Getting a new aesthetic and gastronomic experience in the family pizzeria Únai in Astana will not be difficult. Bumpy, deliberately uneven plaster, tabletop with the effect of cracks, brick floor, more reminiscent of paving stones.
Project name
Pizzeria with birch trees, storks' nests and brick floors
Architecture firm
Kvadrat Architects
Location
Astana, Kazakhstan
Photography
Gleb Kramchaninov
Design team
Rustam Minnekhanov, Sergey Bekmukhanbetov
Interior design
Sergey Bekmukhanbetov, Rustam Minnekhanov
Collaborators
Text: Ekaterina Parichuk
Completion year
in the process of realization
Civil engineer
Kvadrat Architects
Structural engineer
Kvadrat Architects
Environmental & MEP
Kvadrat architects
Construction
Kvadrat Architects
Lighting
Kvadrat Architects
Supervision
Kvadrat Architects
Material
Wood, clay plaster, paint, ceramic tiles
Visualization
Kvadrat Architects
Tools used
Autodesk 3ds Max, Adobe Photoshop, AutoCAD
Client
The owners of the pizzeria Únai
Typology
Hospitality › Pizzeria
In the spirit of the Japanese concept "Ichi-Go Ichi-E," which emphasizes the uniqueness of each moment and encounter, the Ichi-Go Ichi-E Restaurant & Bar in Russia’s city of Kazan aims to turn every visit into an exceptional, singular experience.
Project name
Ichi Go Ichi E: Zen Oasis with Asian Cultural Motifs
Architecture firm
IDEOLOGIST
Photography
Dima Tsyrenshchikov
Principal architect
Yusuke Takahashi
Design team
Alexey Yakovets, Stanislav Moskalensky
Interior design
IDEOLOGIST
Material
Japanese Paper, Porcelain, Art Concrete, 3D Concrete Tile, Metal Composite
Tools used
SketchUp, Autodesk Revit, Autodesk 3ds Max, Corona Renderer, Adobe Photoshop
Typology
Hospitality › Restaurant
Project name
Pompa, Bandra
Architecture firm
The Orange Lane
Photography
Pulkit Sehgal
Principal architect
Shabnam Gupta
Typology
Hospitality › Restaurant
The renovated Michelin-starred restaurant Lerouy, featuring a show kitchen and serving carte blanche French cuisine by Chef Christophe Lerouy, has reopened its doors in Singapore. Interior designers Evgeniya Lazareva and Farhana Sudiro from Hot Design Folks Studio spearheaded the concept and execution of the new space.
Project name
Lerouy Restaurant
Architecture firm
Hot Design Folks Studio
Photography
Marcus L Photography
Principal architect
Evgeniya Lazareva, Farhana Sudiro
Interior design
Interior designers Evgeniya Lazareva, Farhana Sudiro
Typology
Hospitality › Restaurant
Raimer Bureau: Merians or Merja is an ancient pagan tribe that lived on the territory of the Yaroslavl, Ivanovo and Vladimir regions in the middle of the first millennium AD. The tribe belongs to the Finno-Ugric group. The name is derived from the Proto-Finno-Ugric word "Möri", which means "man".v
Architecture firm
Raimer Bureau
Location
Vladimir, Russian Federation
Principal architect
Raimer Kirill
Design team
Raymer K., Gritsyuk Y., Evseeva V., Lomaev A., Gordeev A.
Supervision
Raimer Bureau
Material
Stucco white daub, old wood , concrete , natural stone , stainless steel , textile
Typology
Hospitality › Restaurant
The Swan is in everything. Continuous lines drift across a series of canvases forming the intersecting swans with a fitting grace. It was this painting, ‘Swans’ (2022) by Gary Hume, that embedded itself in the mind of Chris Shao, the seed from which the Black Swan concept grew.
Project name
BLACKSWAN Restaurant
Architecture firm
Chris Shao Studio LLC
Location
F/1, Luohong Art Museum, Tianzhu Town, Shunyi District, Beijing, China
Photography
Zhu Hai Studio
Principal architect
Chris Shao
Collaborators
Baccarat (Furnishing brands)
Completion year
June 2024
Material
Silver foil, micro cement, acrylic, art paint, marble, carpet
Typology
Hospitality › Restaurant
In Singapore, the term “makan” is an invitation: sharing food is about fostering intimacy, warmth, and care. This is why chefs Maryann Yong and Mario Malváez decided to name their culinary project *Makan*. From the beginning, both envisioned Makan as a space capable of evoking the familiarity and trust that come with cooking for someone and shar...
Location
Mexico City, Mexico
Principal architect
Sana Frini, Jachen Schelich
Design team
Santiago Sitten, Ruy Berumen, Eduardo Silva
Collaborators
Sinks: LOCUS x MDC (Muebles De Concreto) - Chairs: Locus X Taller Nacional - Art: It’s A Living, Sindrome De Clerambault - Graphic Design: Foreing Policy Design
Lighting
Locus X Estudio Nuumbra
Material
Concrete, Wood, Glass
Tools used
AutoCAD, Adobe
Typology
Hospitality › Restaurant
Cabrón is a casual Mexican grill restaurant, where you can enjoy good tacos as well as a drink from its extensive cocktail menu.
The interior design has some nods to Mexican culture, but without falling into clichés. "We kept the simplicity of the strong, warm and cheerful colours, as well as the various graphic landmarks that accompany the interi...
Project name
Cabrón Restaurant
Architecture firm
PPT Interiorismo
Photography
Enric Badrinas
Principal architect
Helena Puig
Design team
Helena Puig, Patricia Sirvent, Paula Rojas
Interior design
PPT Interiorismo
Collaborators
Graphic design: Melon Yubari; Muralist: Tatto Reppetto; Gastronomic advice: Anson & Bonet
Lighting
Castan Iluminación
Visualization
Evelyn Sosa
Tools used
AutoCAD, Excel
Typology
Hospitality › Restaurant

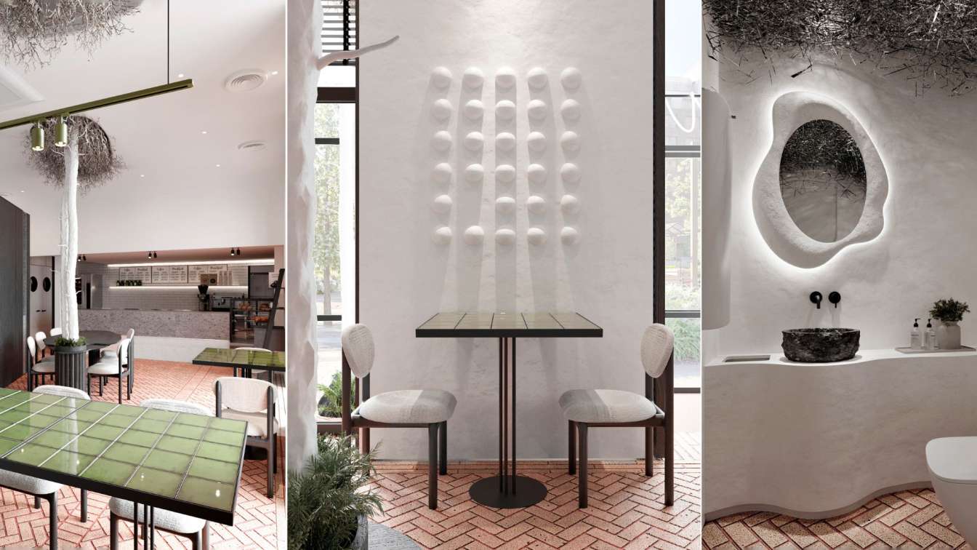
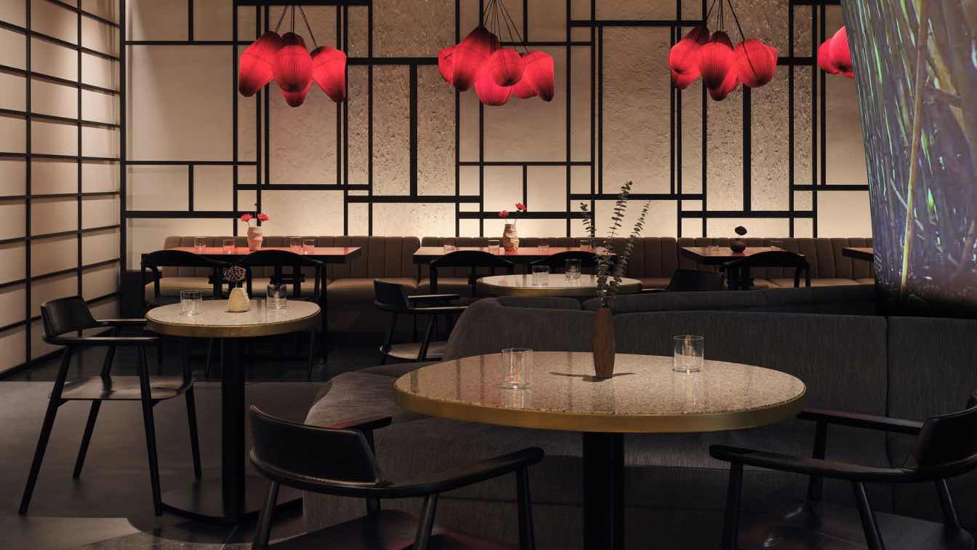
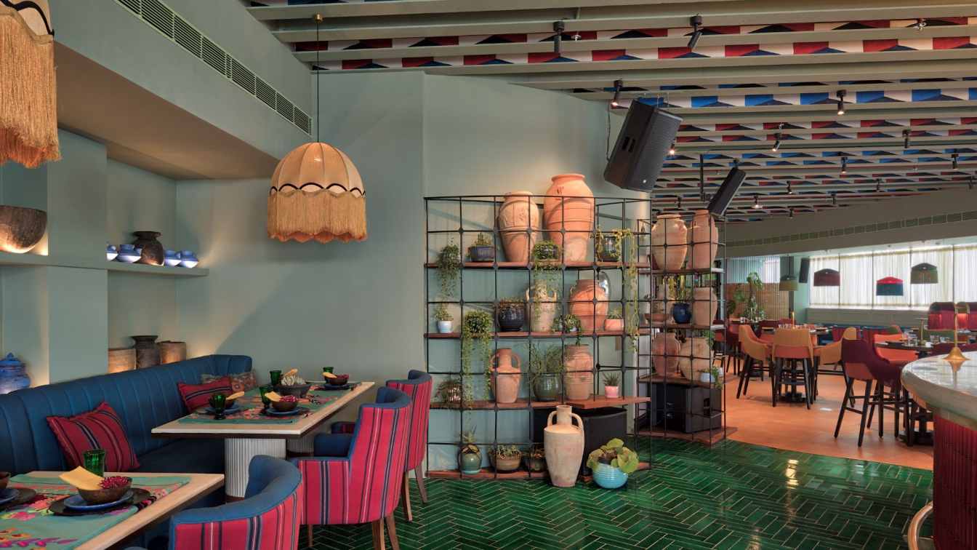
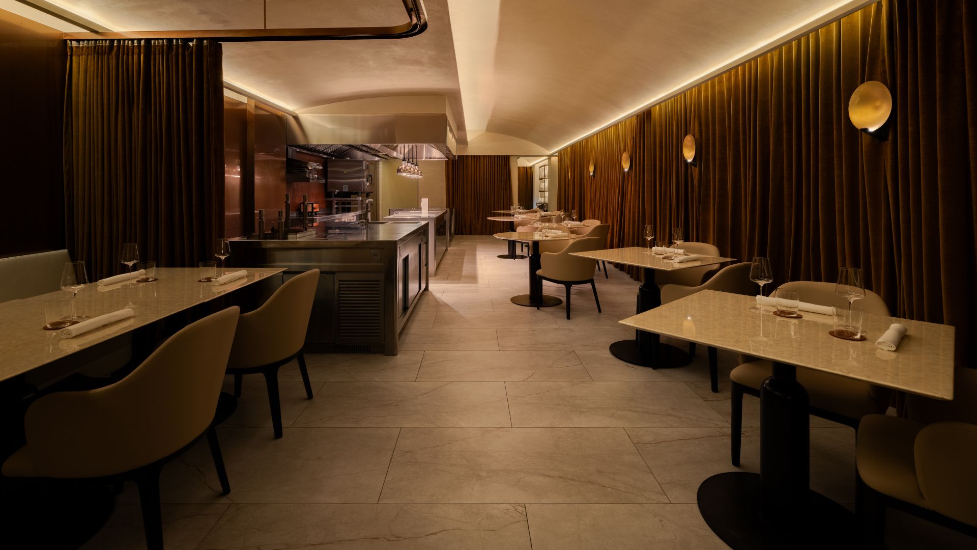
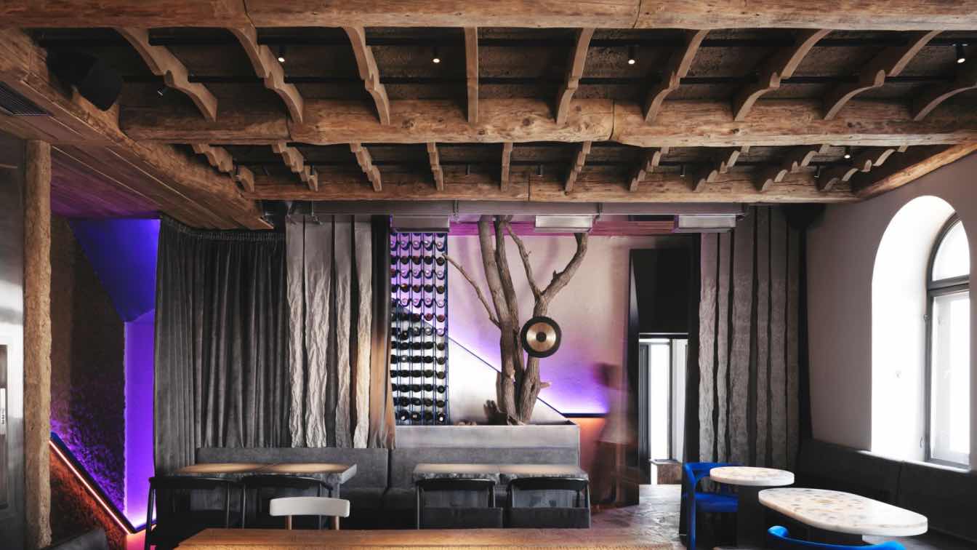
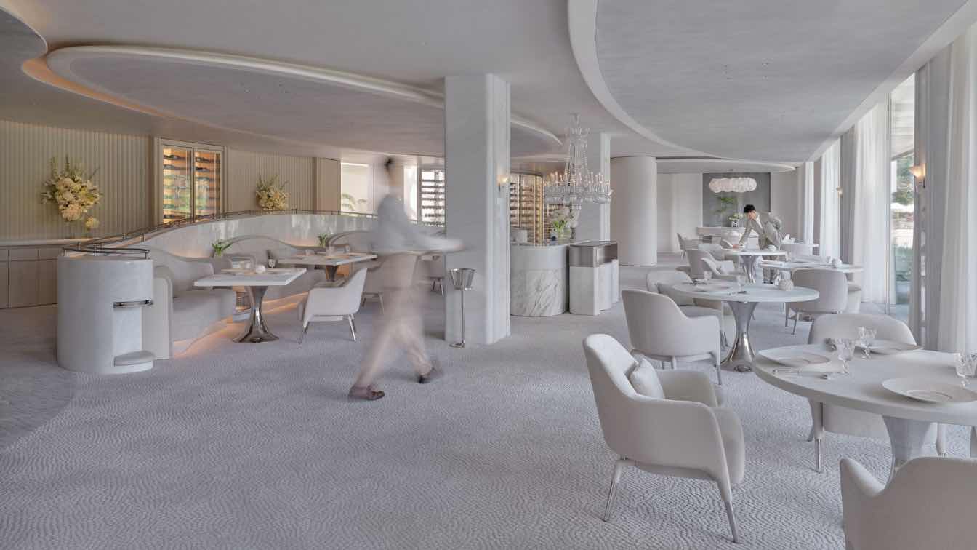
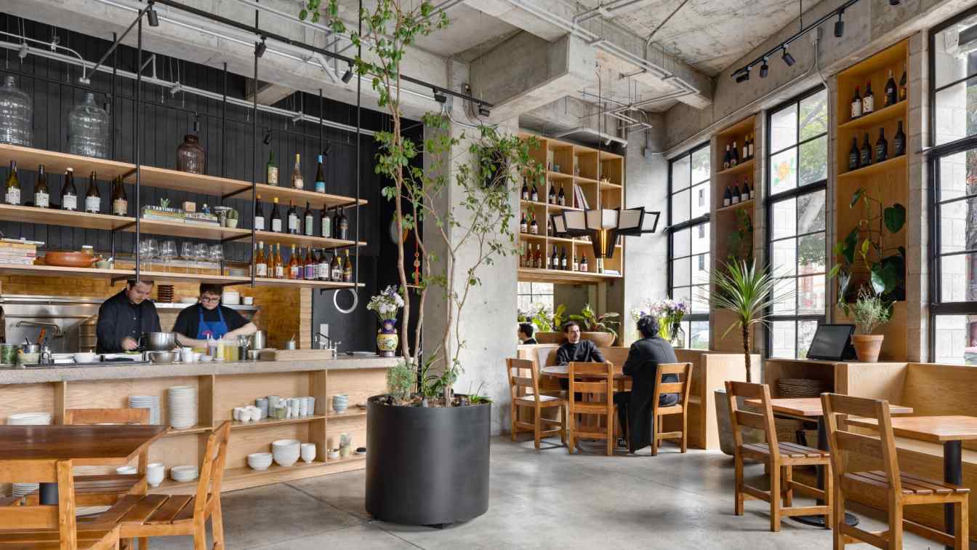
.jpg)
