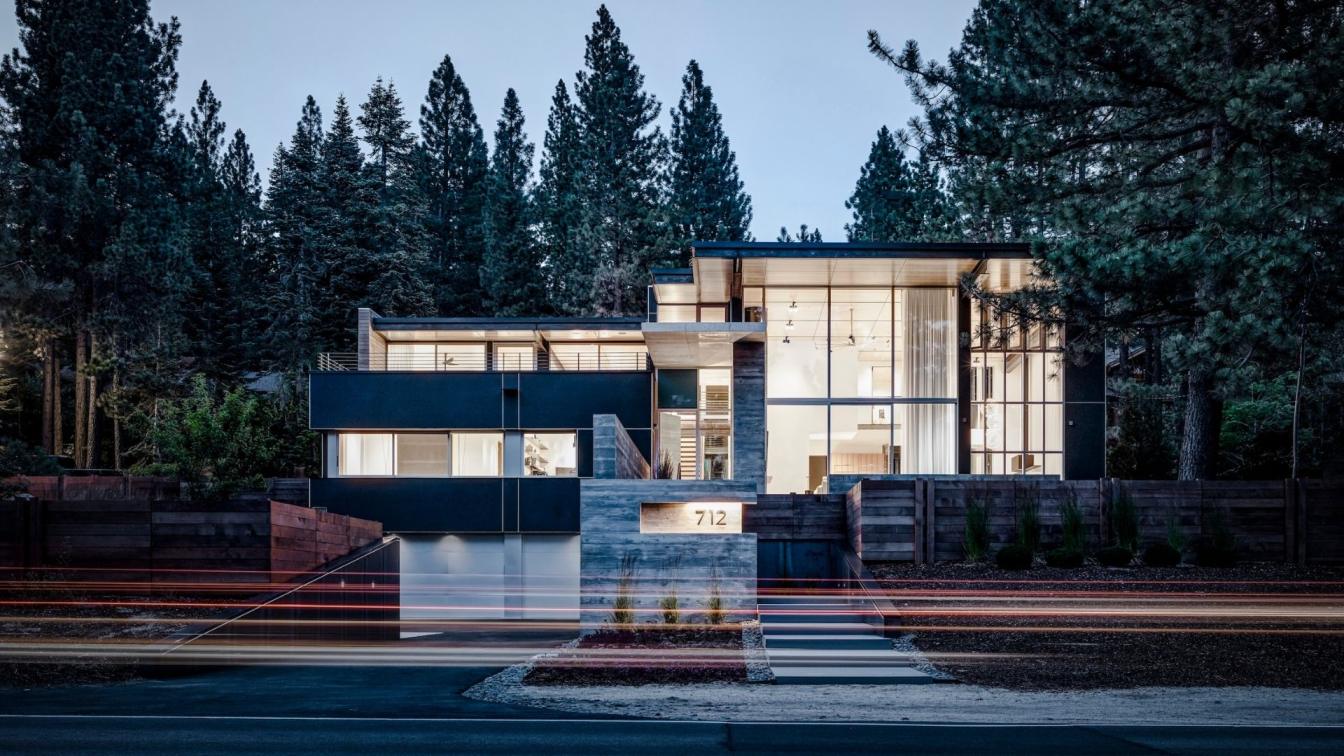
Faulkner Architects designs Burnt Cedar Residence, Incline Village, Nevada (USA)
Houses | 3 years agoThis is a full-time beach house for a car passionate family of four situated across from Burnt Cedar Beach in Incline Village, Nevada on the north shore of Lake Tahoe. Prior to being pulled up the hill to flumes and rails destined for Virginia City, logs were staged here as the mountains around the lake shore were logged during the silver mining years of the 1860s.
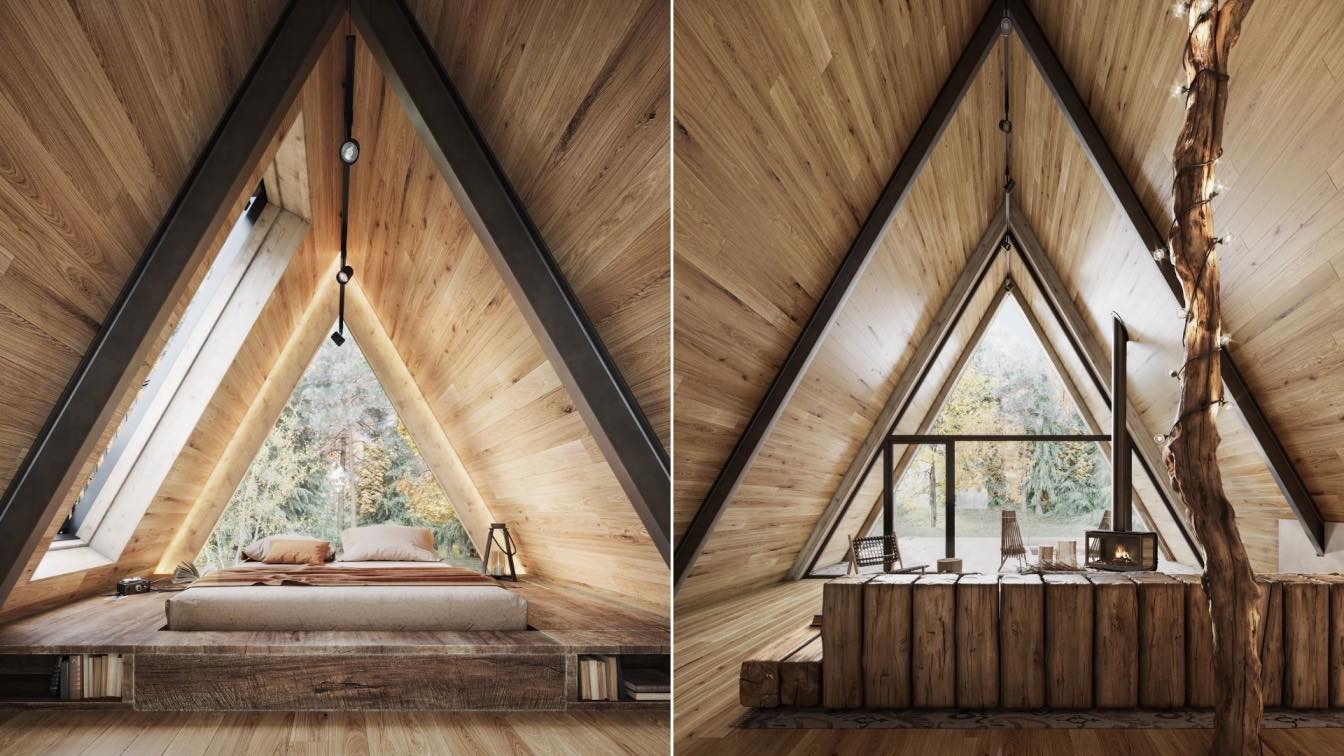
A-Frame Cabin in Forest, Carpathian Mountains, Ukraine by Prydalna Interiors
Visualization | 3 years agoThe project was developed based on the cabin "After the rain". Plenty of wood for comfort, the atmosphere of a forest house with a sense of smell of pine. Full kitchen appliances. The entire property has one bedroom. The maximum capacity is four people.
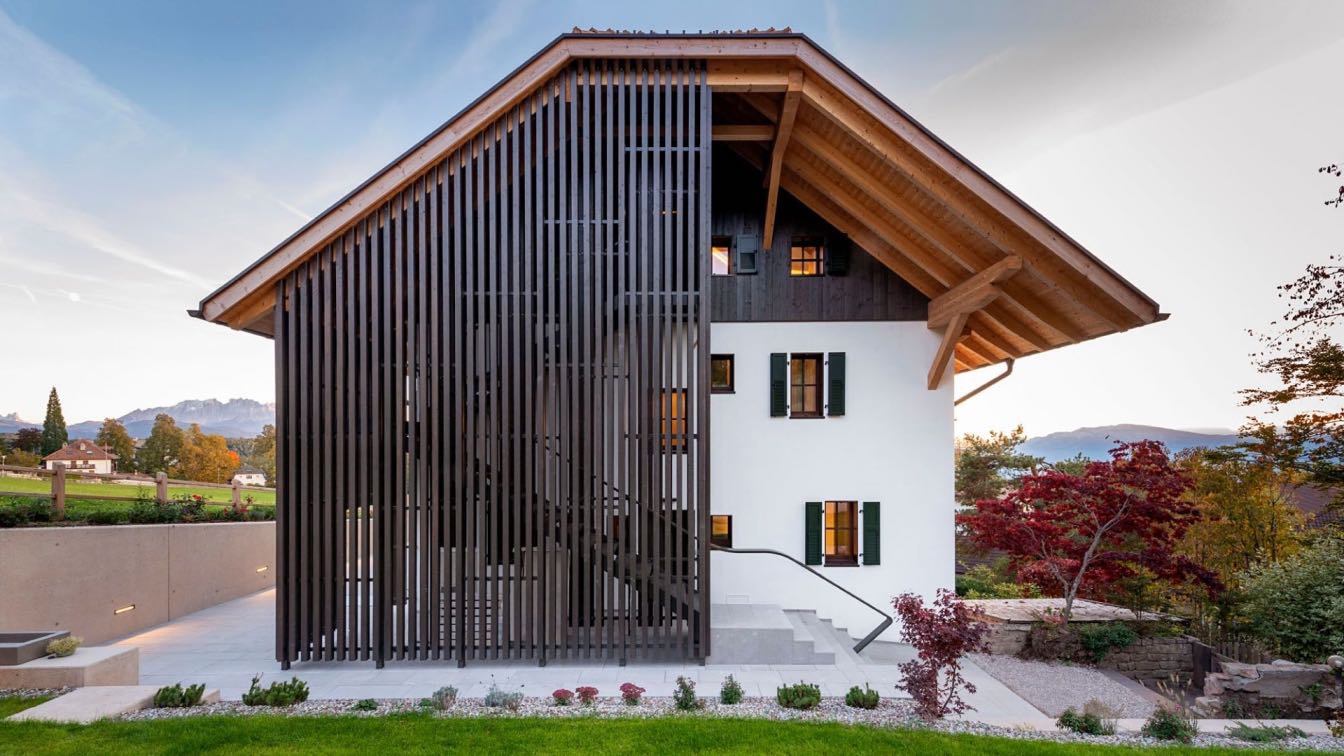
Traditional construction methods combined with modern living comfort in the midst of breath-taking scenery. These aspects characterize House K2 on the Renon high plateau. Surrounded by woods and meadows, the building offers an ideal retreat in the middle of the mountains.
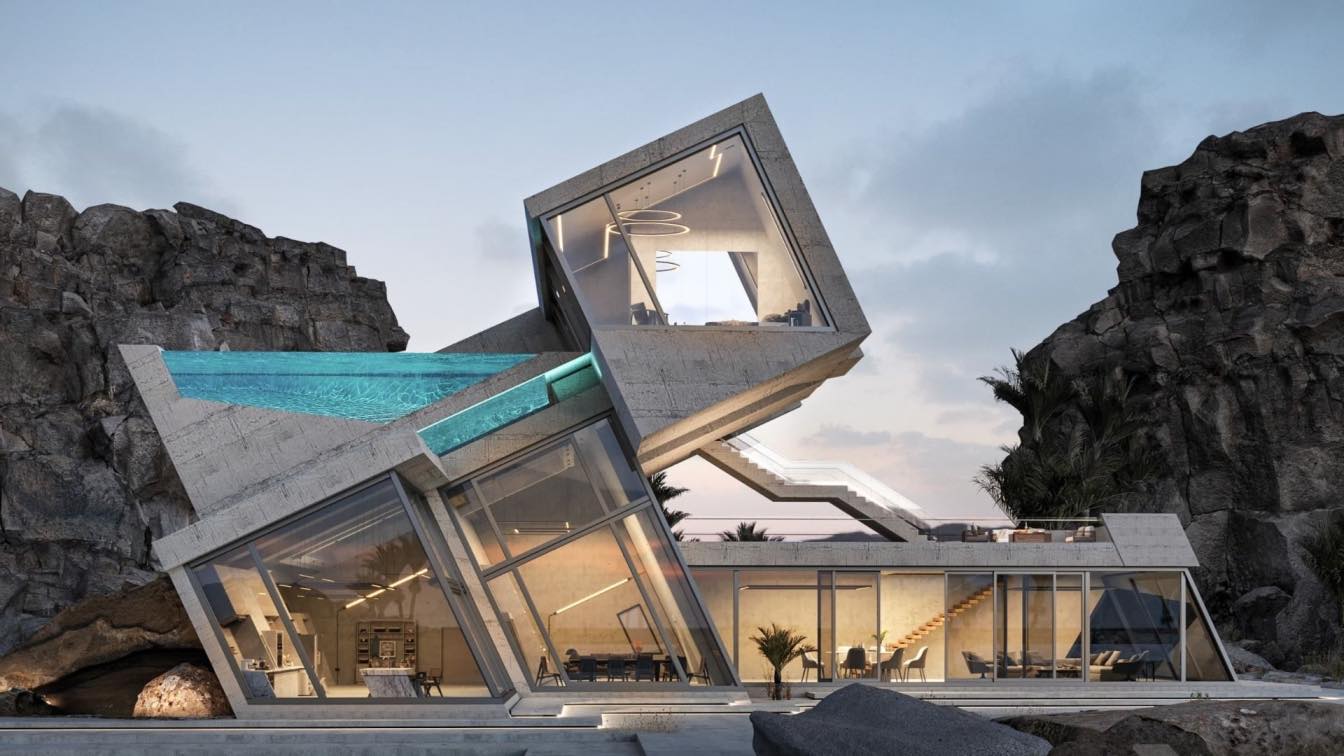
The new project is designed in Iceland on the form of flipped container but the sides of it replaced with a panoramic glass guaranteeing 360 degrees view on the beach in the ground floors. Moreover, the total space of the project is 750 sq.m with two floors.
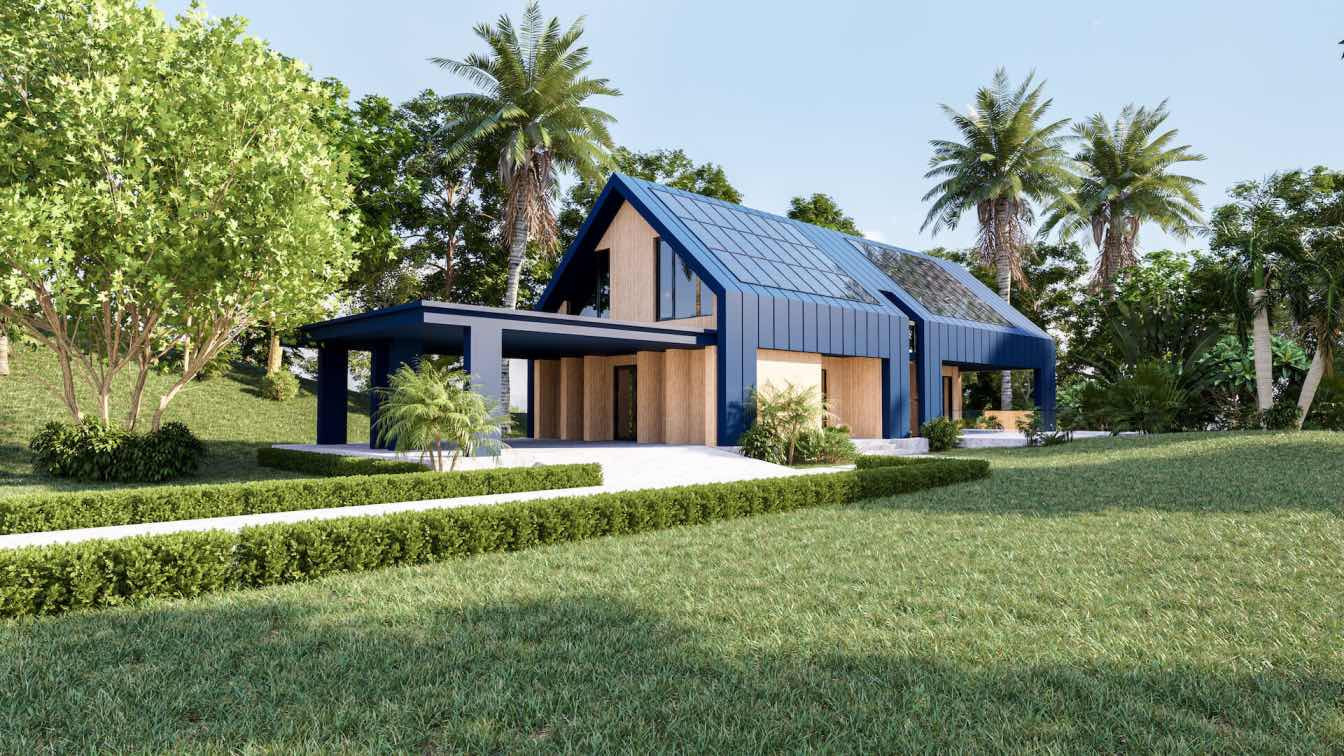
Installing solar panels in your home can seem like a daunting task, but it's actually not that difficult. In this blog post, we will walk you through the process of installing and maintaining solar panels in your home. We'll also provide you with some tips to help make the process as easy as possible. So, if you're thinking about installing solar panels in your home, read on for advice!
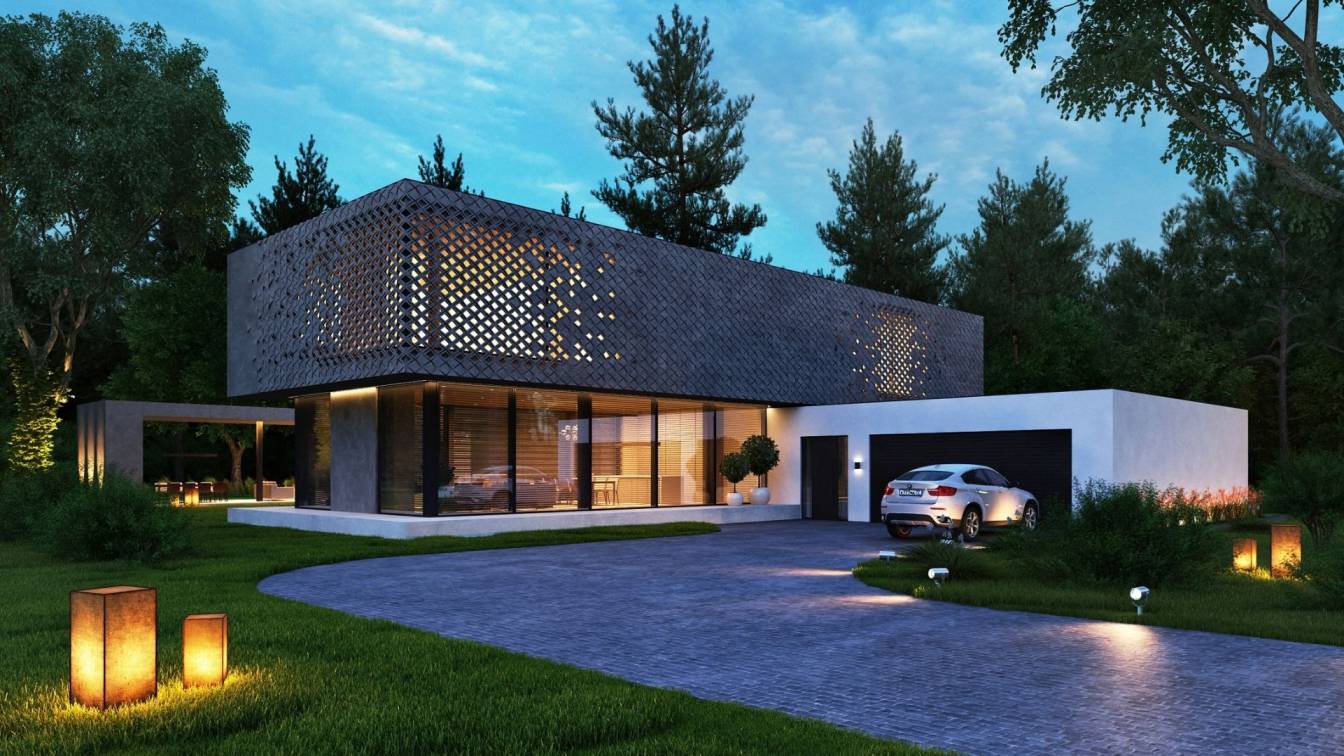
The plot for design is located in a gated community, has an absolutely flat terrain and a lot of trees. The project of the house is designed for permanent residence of a family of five - two adults and three children. The total area of the house is more than 600 m2, including a garage and a swimming pool.
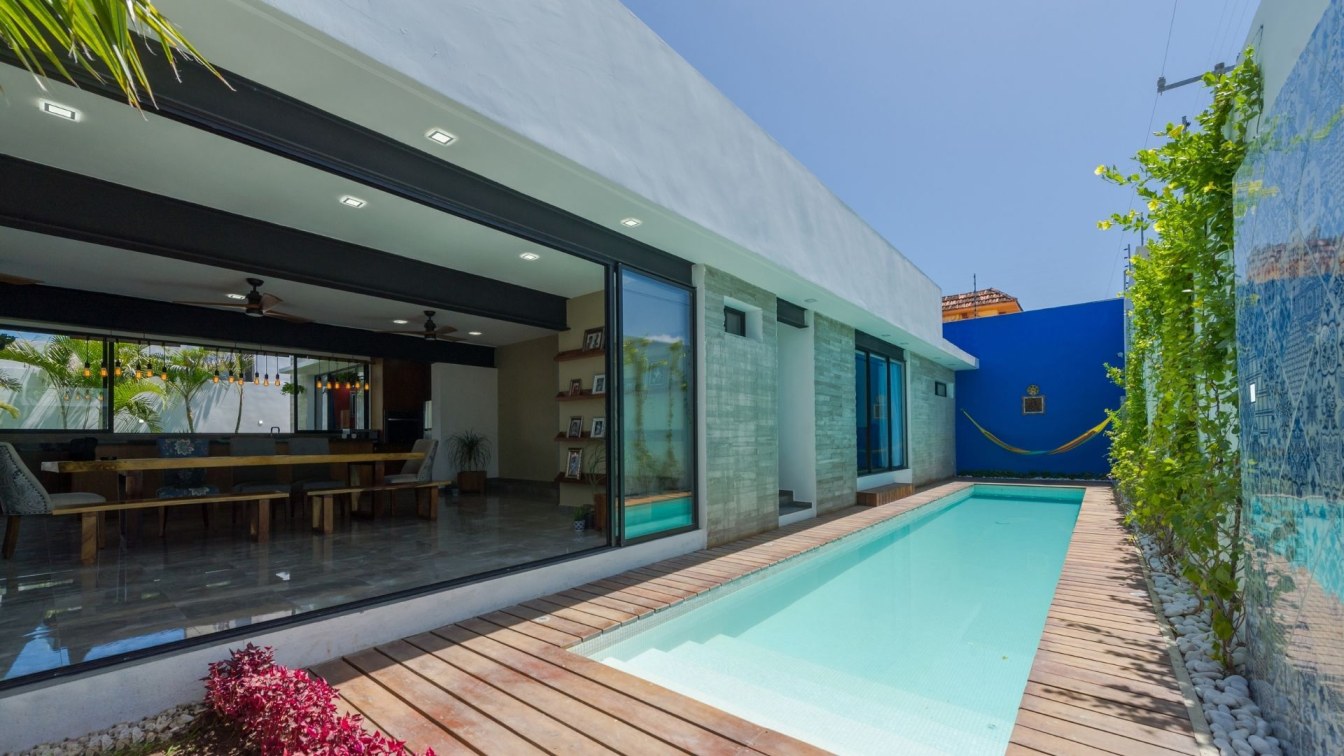
Residence located in the City of Chetumal, Quintana Roo, a house from the 90's is remodeled and expanded, the subdivision being from that time the houses that surround us have the vast majority the same style of functionalist architecture with the Caribbean touch and traditions of the place, that makes us take a position of proposing a reserved design, integrating ourselves by contrast, in a quiet way, respecting the place without exceeding the heights of the area, but preserving a clean and timeless architecture.
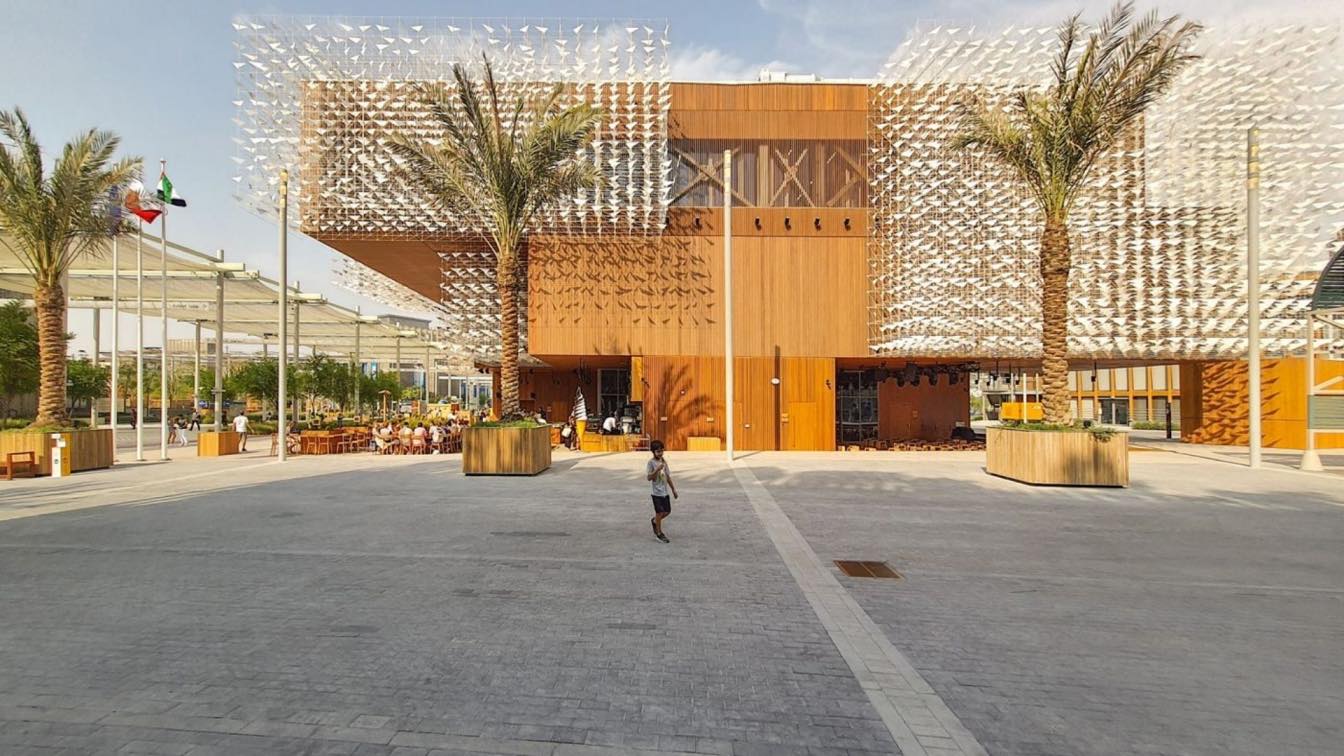
Polish Pavilion at EXPO 2020 in Dubai contemporary work designed by Polish studio WXCA and Swiss studio Bellprat Partner was awarded once again! This time, in category of interior design, Bureau International des Expositions gave the Polish Pavilion silver medal.