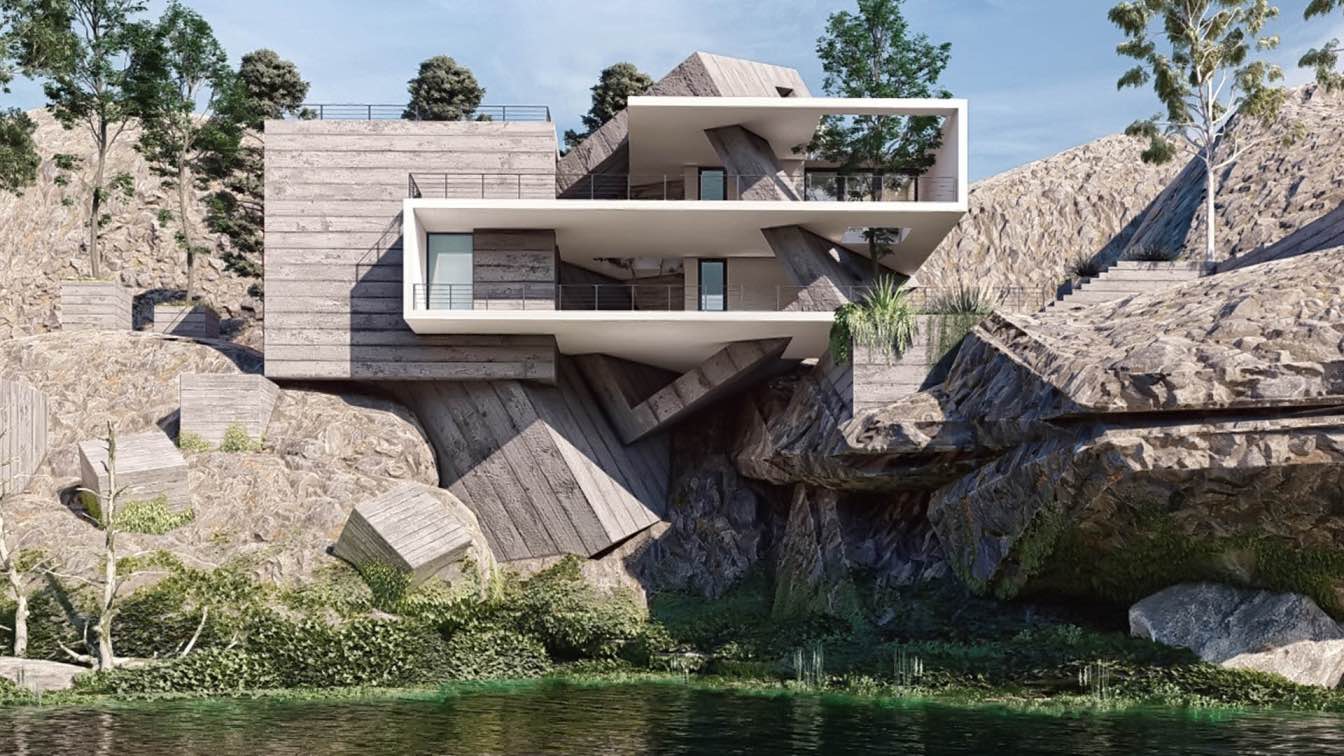
Conceptual design based on three cubes intercepted by horizontal and vertical planes to form a building with a marked modern style. Developed on three levels, the residence appropriates the rawness of concrete as an expression (béton brut) and is inserted harmoniously into the surrounding landscape Style.
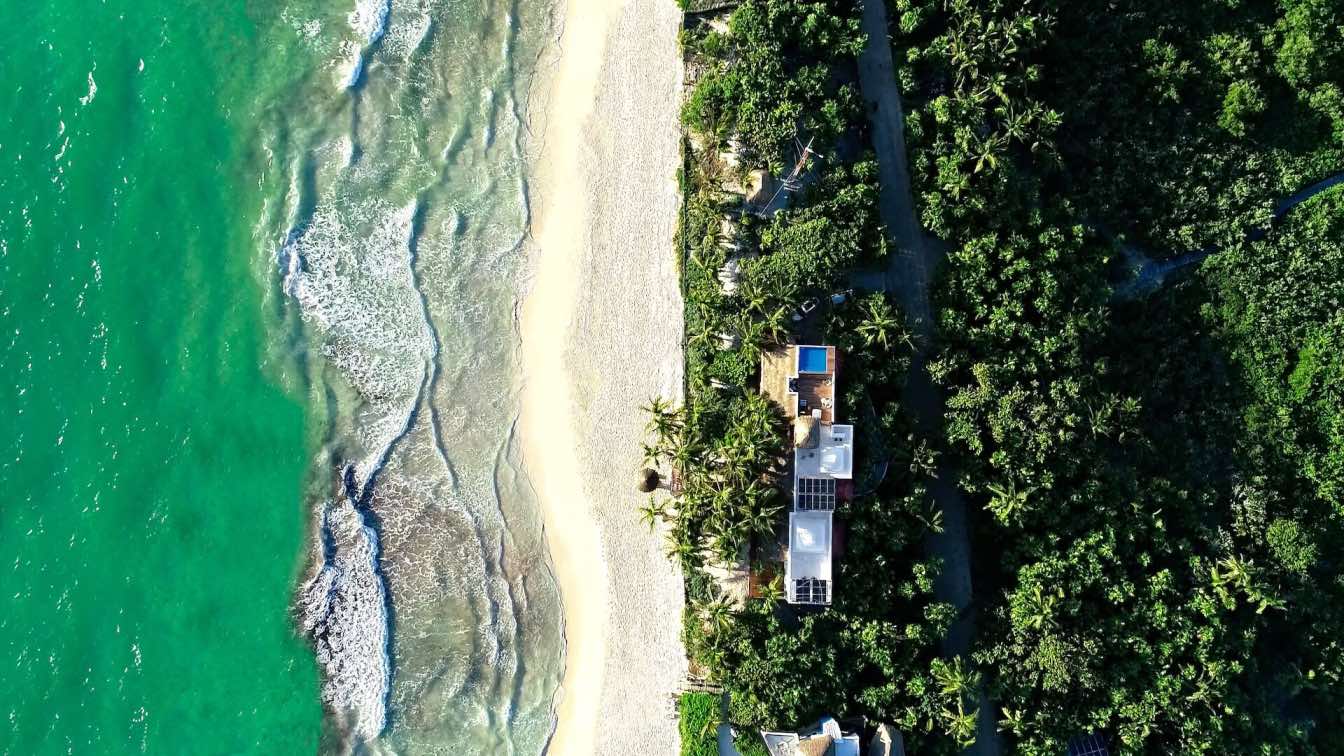
Kauslab By Adrian Gómez ART designed Villa Destiny Tulum in Sian Ka'an Biosphere Reserve
Villa | 3 years agoVilla Destiny Tulum has been designed by Kauslab By Adrian Gómez ART based on an entire artistic, architectural and conceptual proposal. It not only contemplates the design of the interior spaces of the house but also part of the same natural environment where it is located in the Sian Ka'an reserve, a UNESCO World Heritage Site; a place where the beach and the lagoon converge.
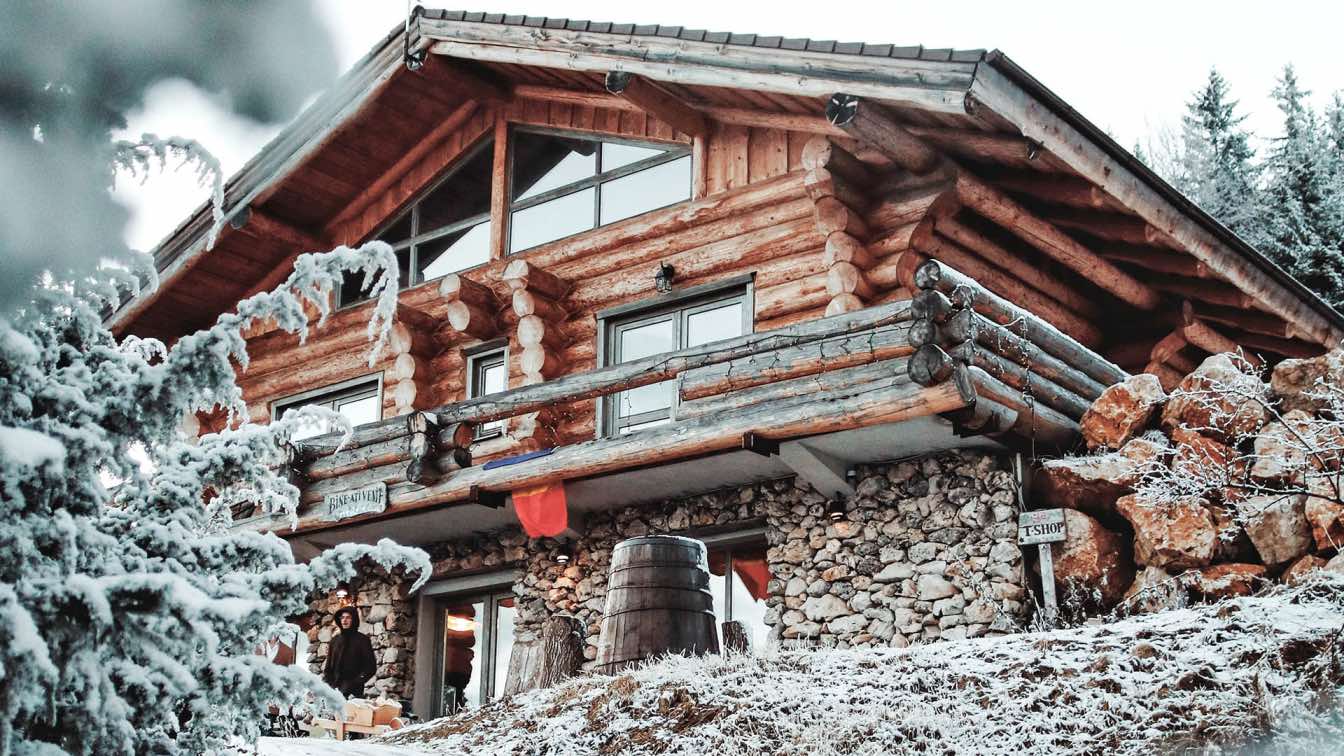
When you take a look at pictures of ski chalets online, you probably marvel at the beauty and attention to detail that goes into those spaces. And if you have your own ski chalet, you’re probably wondering how to achieve that kind of beauty and have a place you can be proud of.
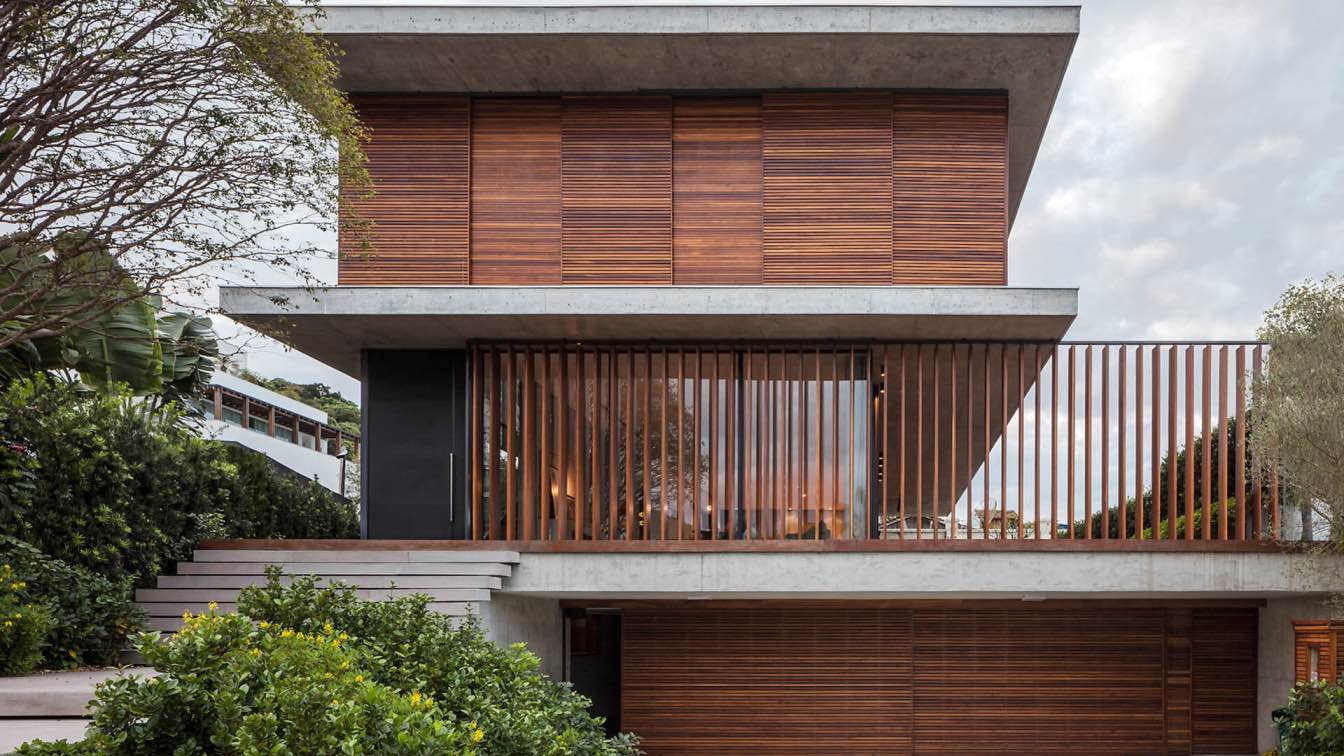
Bravos House was designed in 2013 and built from 2013 to 2015 at the Porto Riviera Condominium, in Brava Beach, city of Itajaí, Southern Brazil. The organization of the 937-square-meter house opens its best views to the east sector of the site, where Brava beach is located.
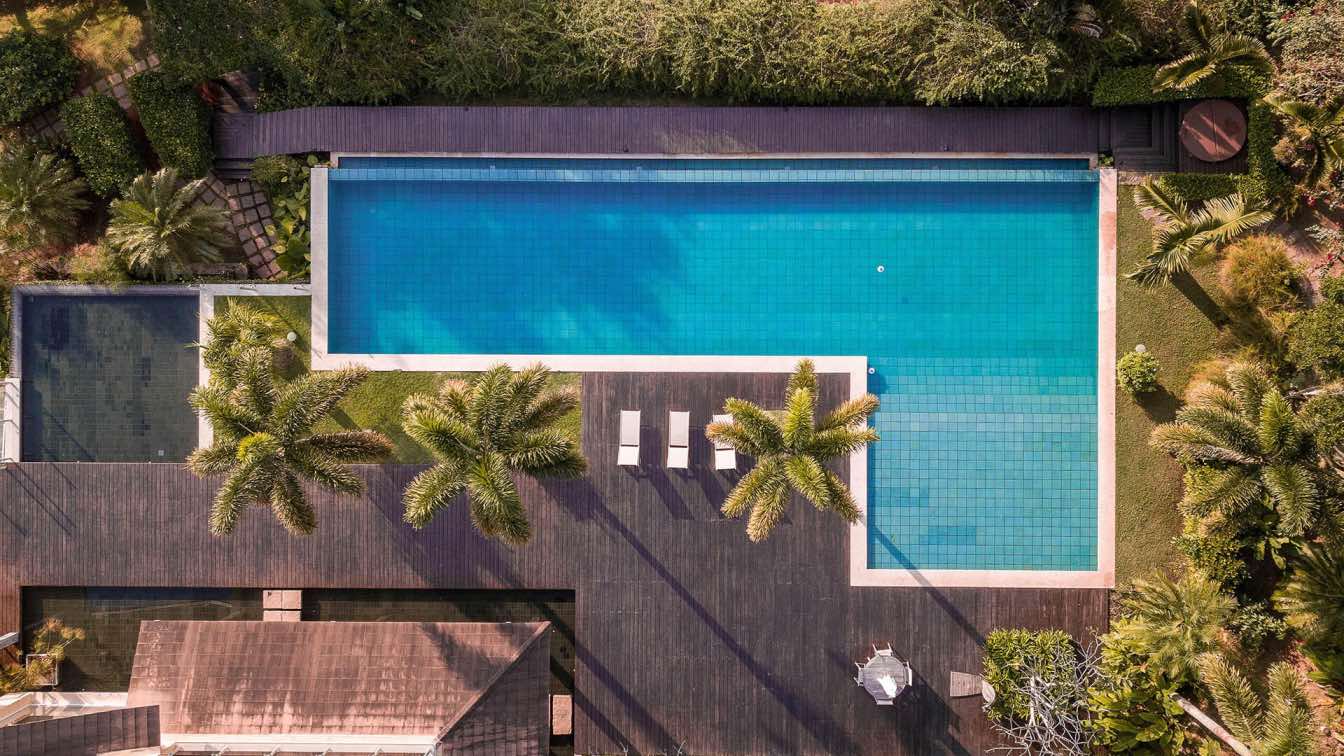
Many people are choosing to rent houses or apartments instead of buying a property. This is because owning a home can be quite expensive with mortgage payments, property taxes, and maintenance costs. This means that there’s a high demand for renting properties, which many homeowners could benefit from.
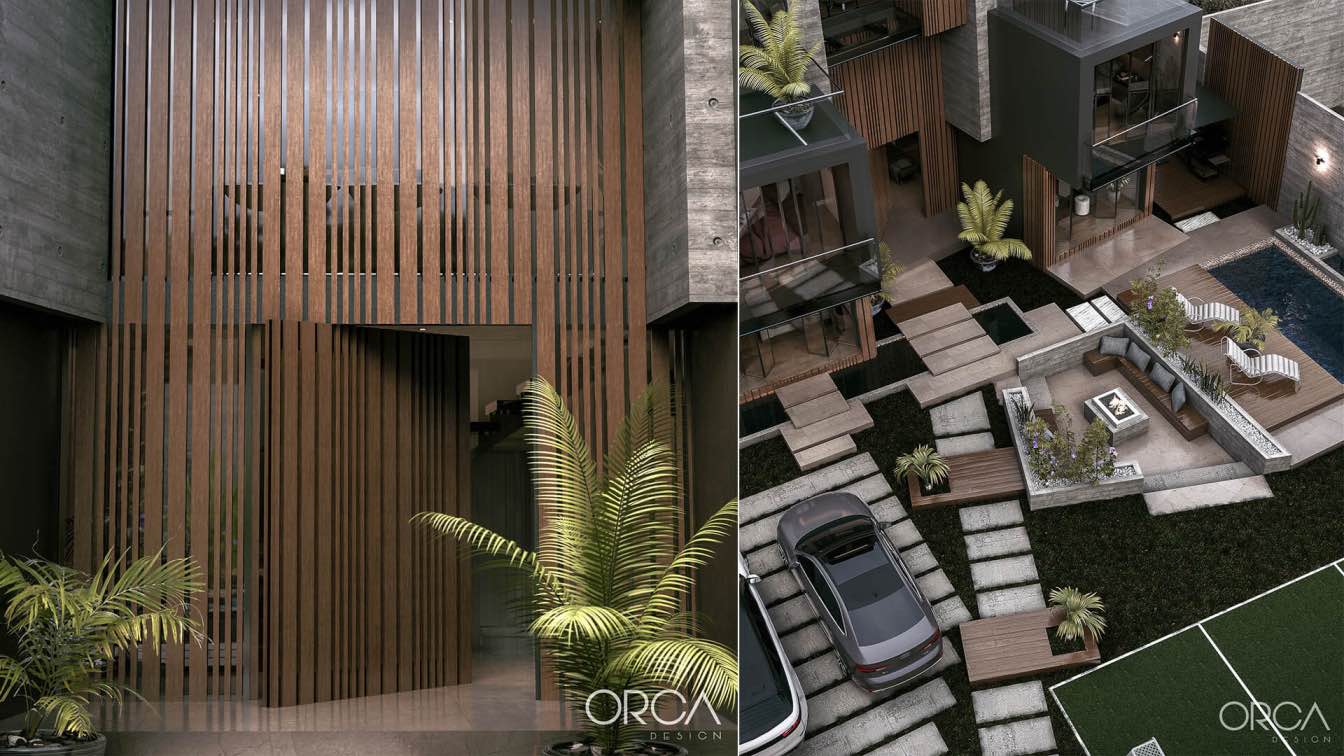
MME House 3307: a contemporary multifamily home in Ambato, Ecuador by ORCA Design
Visualization | 3 years agoThe MME House 3307, a multifamily house located in the city of Ambato in Ecuador, whose basic concept is the abstraction of simple forms that are combined. Its composition combines elements determined by the functionality and specific requirements of the user, which intersect with each other, resulting in a design that expresses the owner's needs through form.
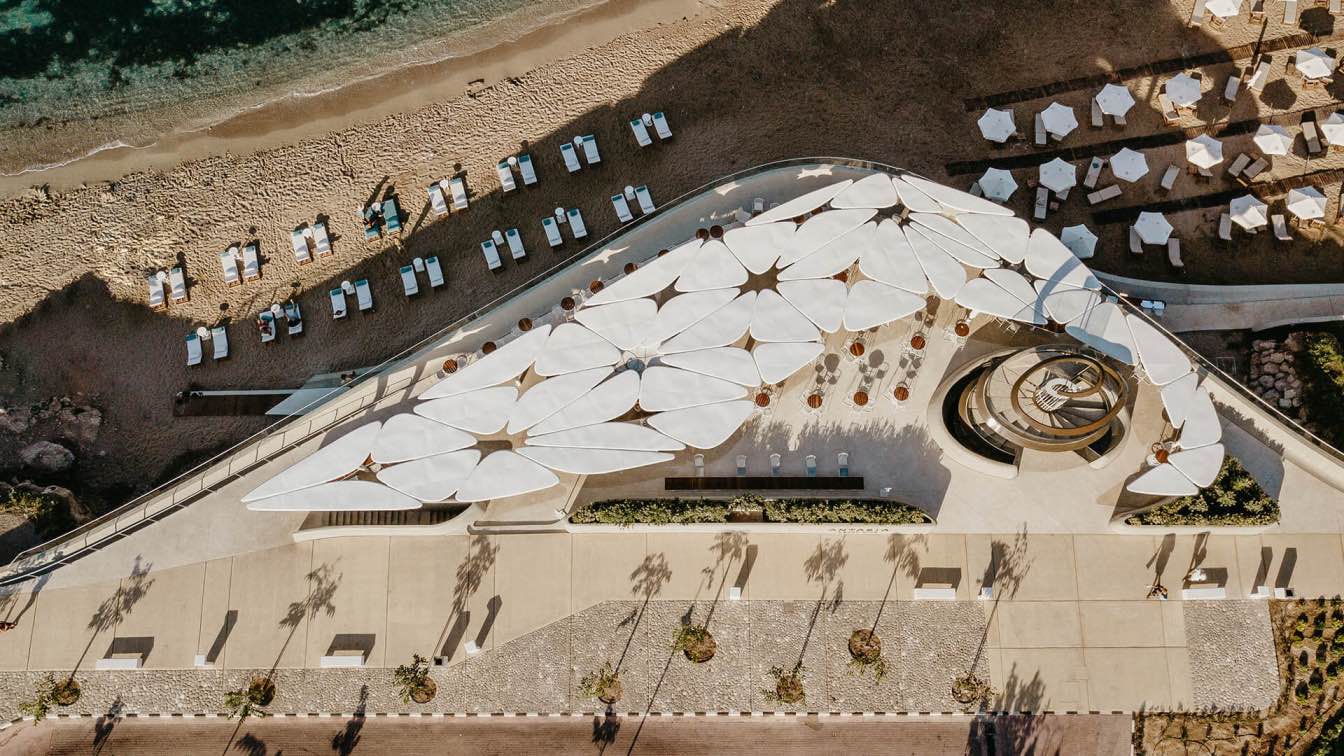
Psomas Studio of Architecture PS-A unveils idyllic design for new Antasia Beach Club on the shore of Cyprus’ Sodap Beach
Restaurant | 3 years agoPsomas Studio of Architecture PS-A unveils its newly completed Antasia Beach Club in Paphos, Cyprus a beach pavilion incorporated in a topographical intervention of the coastal promenade of the city.
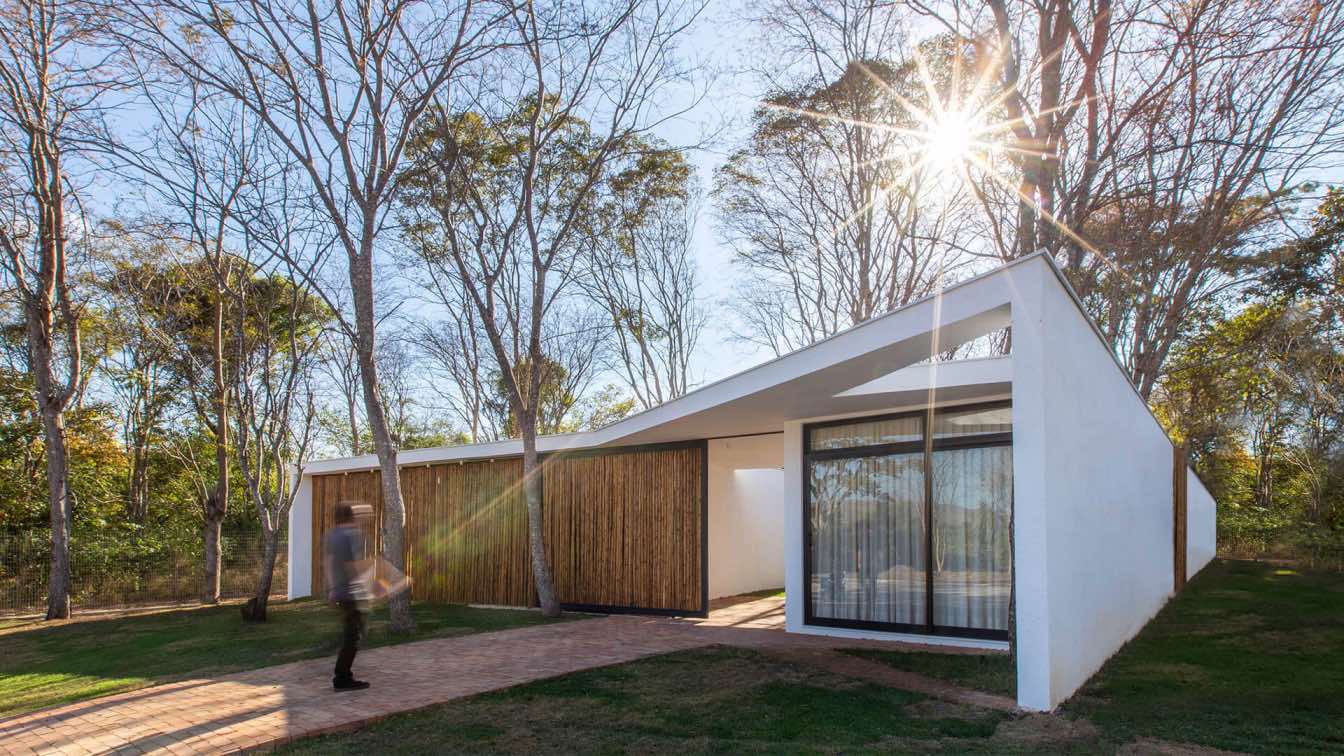
The Soil House explores the contact of people with the floor, soil, the grass. Its irregular shape deviases the trees and embraces the center of the ground reinforcing this relationship with the Land.