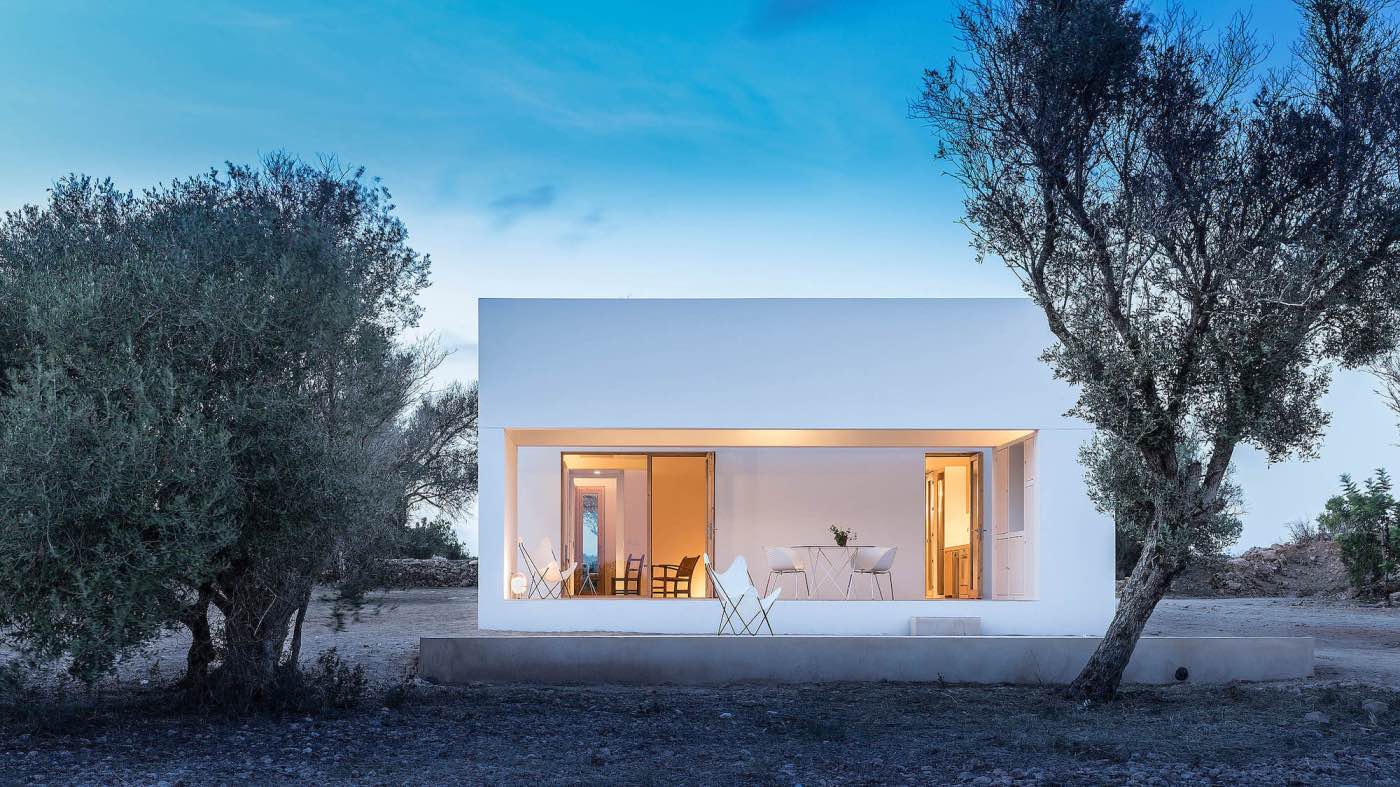
The Formentera-based architecture studio Marià Castelló Martínez has recently completed ''Es Pou'' a single-family home located in Formentera, Spain. “Es Pou de Can Marianet Barber” is a historical place name in the interior of the island of Formentera (Spain). A rural plot where several pre-existents condition the insertion of this small first residence in the territory.
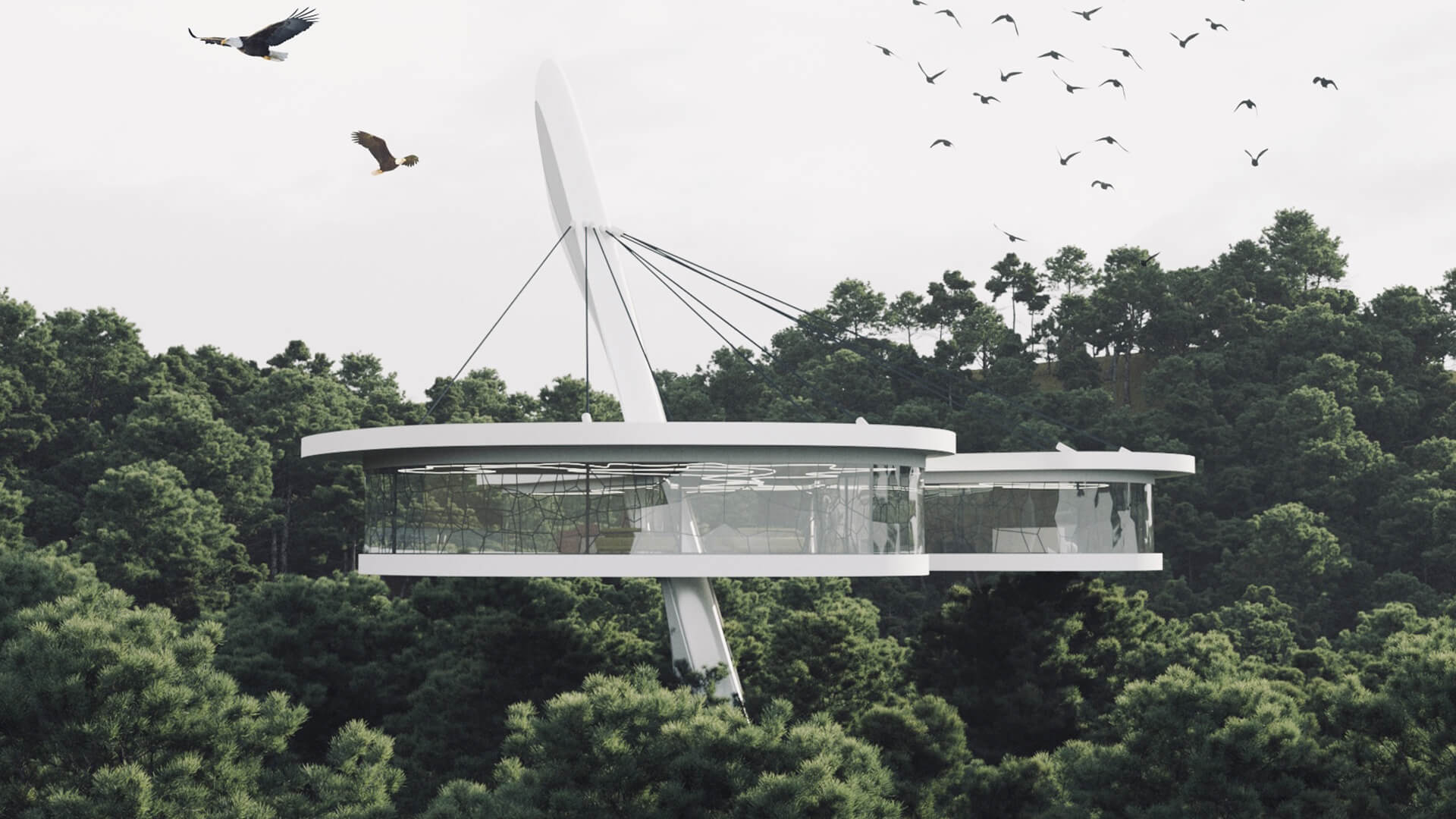
The building of the National Geographical Society in the Ukrainian Carpathians by Viktor Zeleniak
Visualization | 4 years agoViktor Zeleniak: This is the concept of the building of the National Geographical Society. The house is located in the Ukrainian Carpathians. The aim is to study, research and preserve the flora and fauna of the region. This is a place where researchers live and make important contributions to their work.
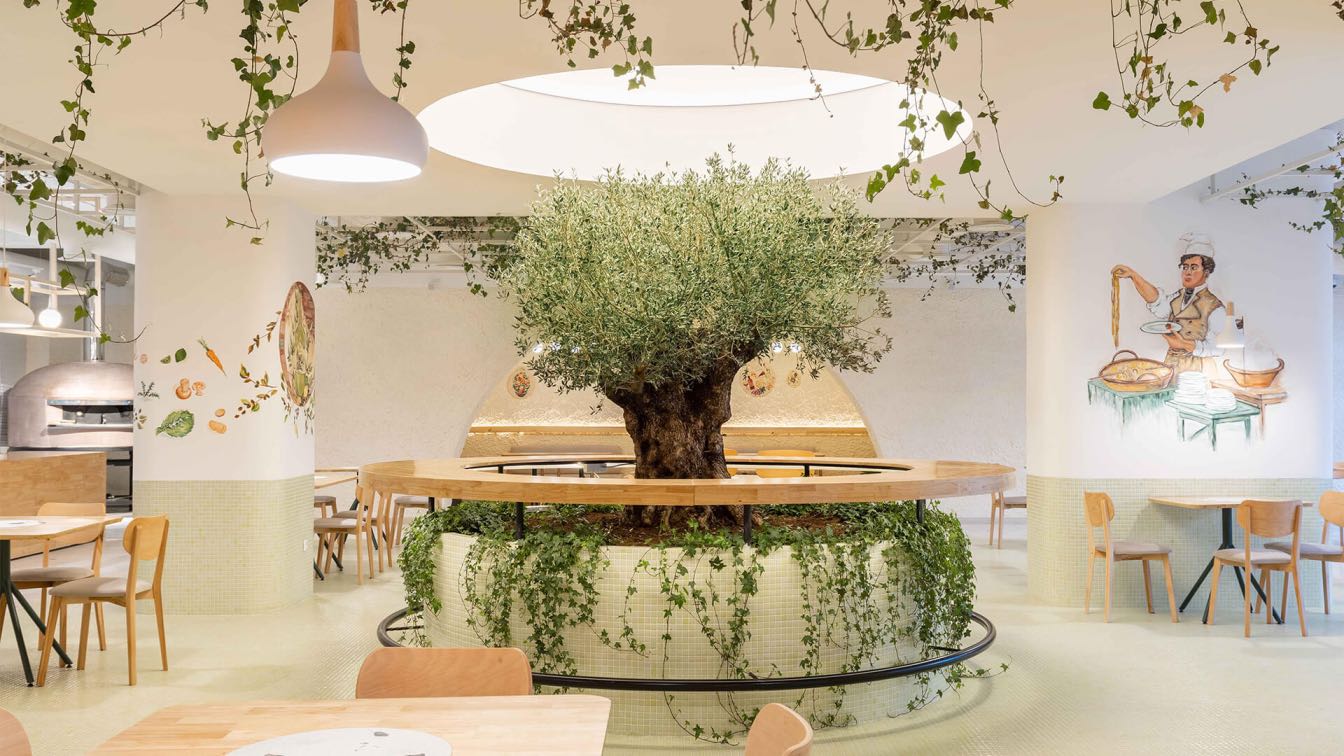
Maden Group: A restaurant design that highlights on the comfort and joy of life is exactly what the design of Jufka Restaurant represents. Intertwined with the use of traditional elements, the lightness of the space is an identifiable characteristic of this design.
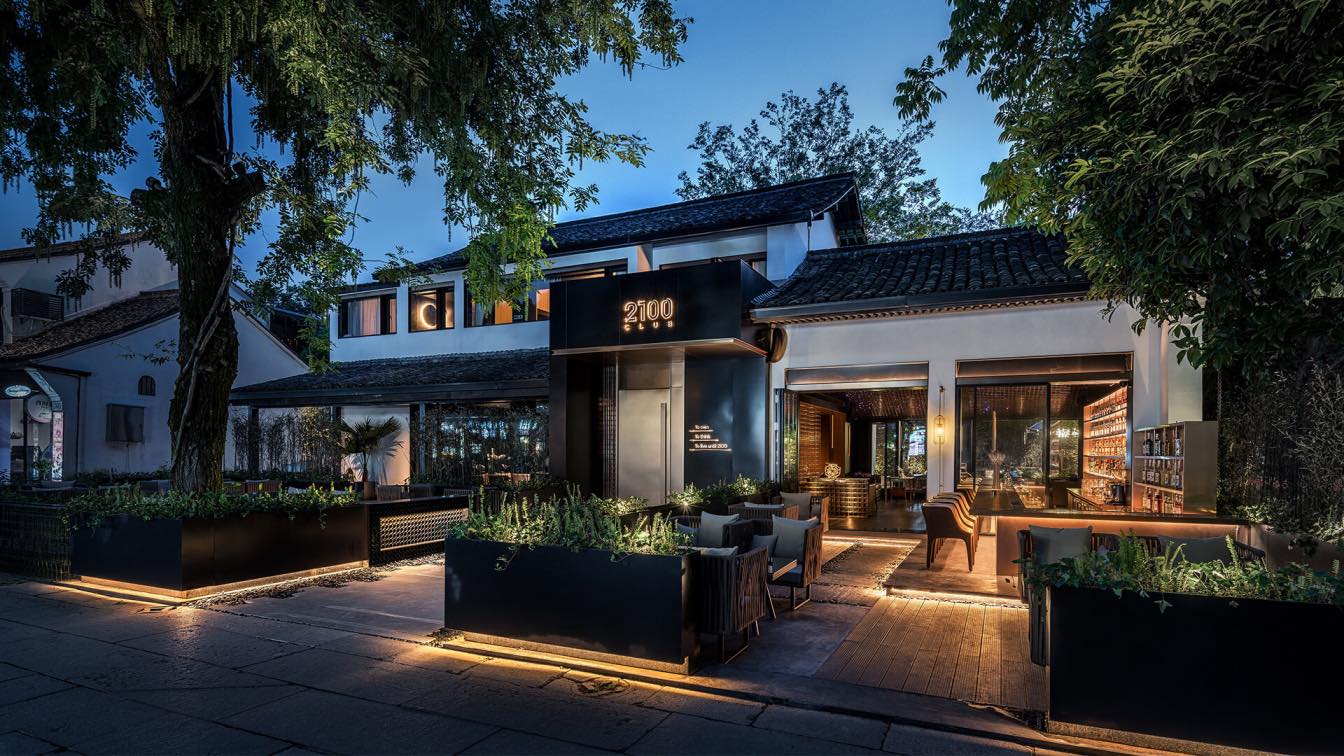
Want To Sell Your Inherited House? Here Are 6 Tips To Guide You Through The Process
Articles | 4 years agoWhen trying to sell an inherited house, the significant responsibilities like working out legal and financial matters can be daunting. There are countless repairs and modernization needed to bring the house up to par to compete at the market level.
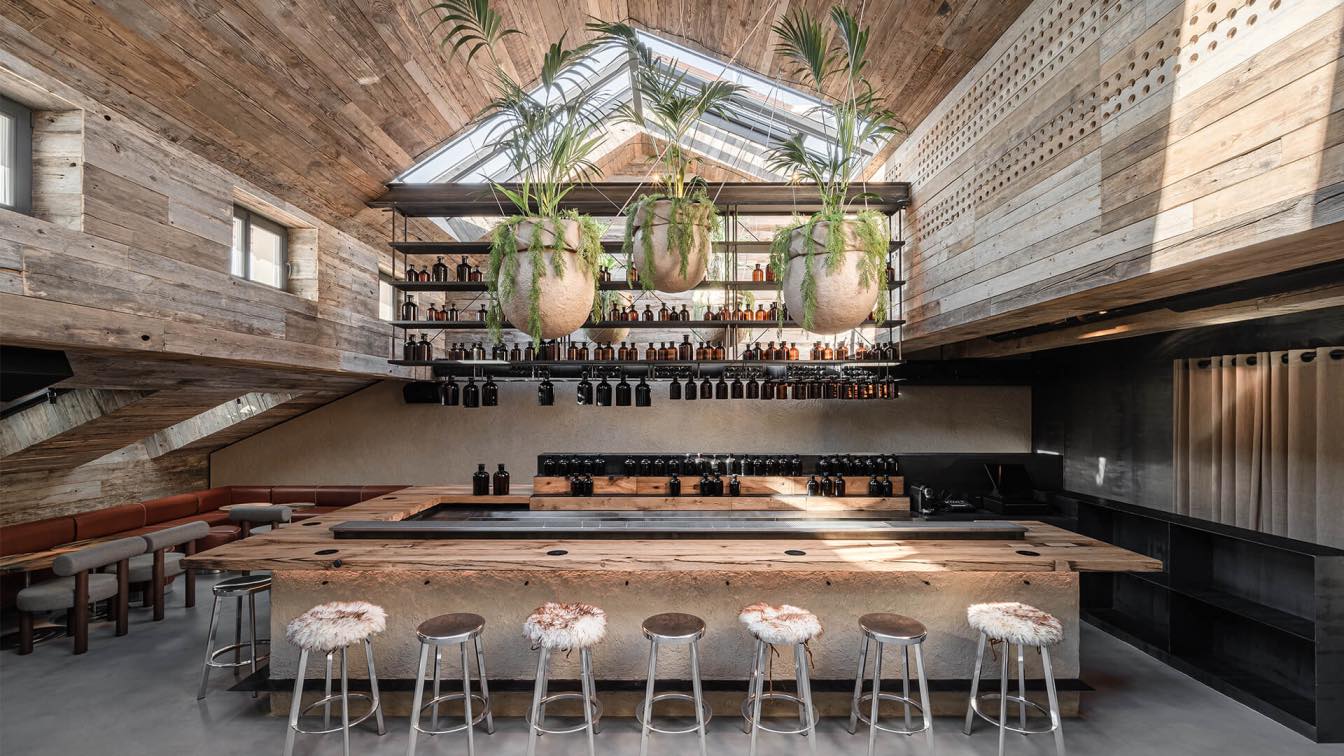
YOD Design Lab: It is a six-storey venue with a unique concept that is reflected in its interior. MAD Bars House gathered 5 bars and restaurants under one roof. The higher the floor, the higher the alcohol percentage in beverages they serve.
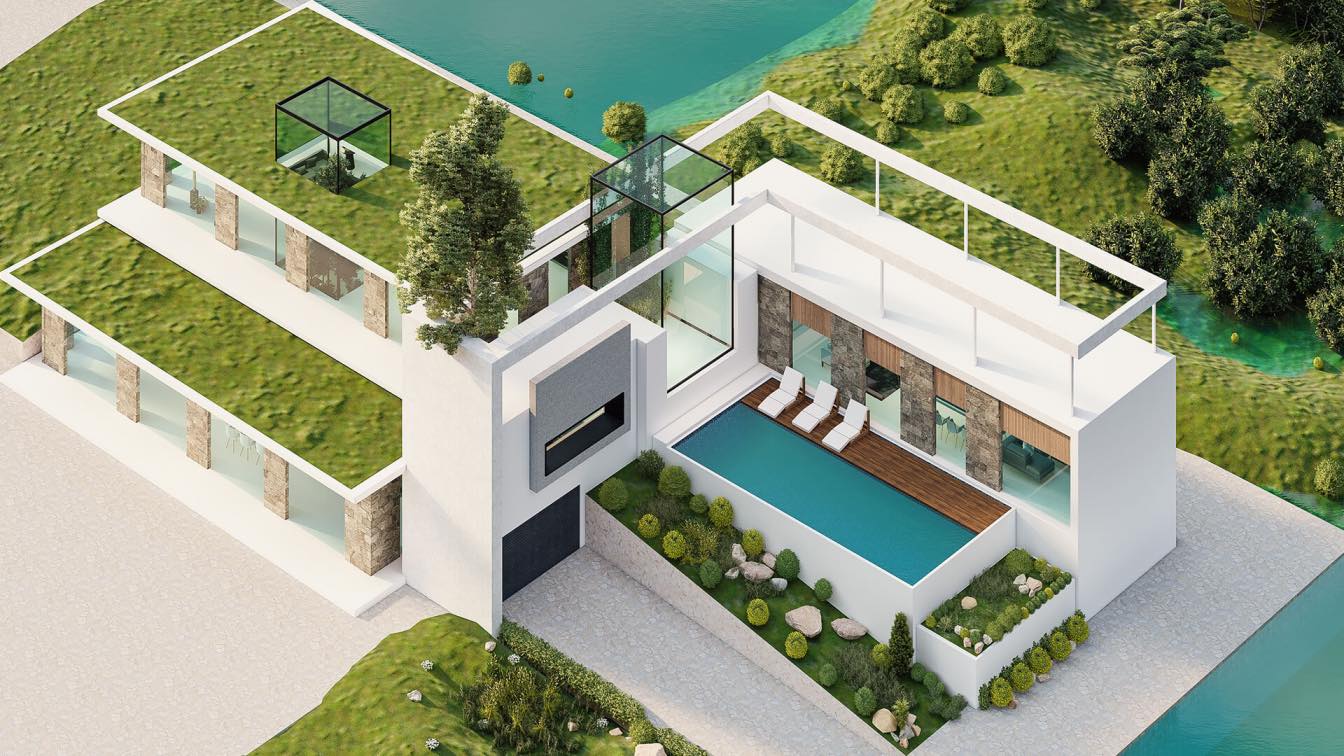
Designed by Iranian architect Madineh Mohammadi, this project is a modern house located in a hot and dry climate area, in the design of this project, rectangular forms have been used together.
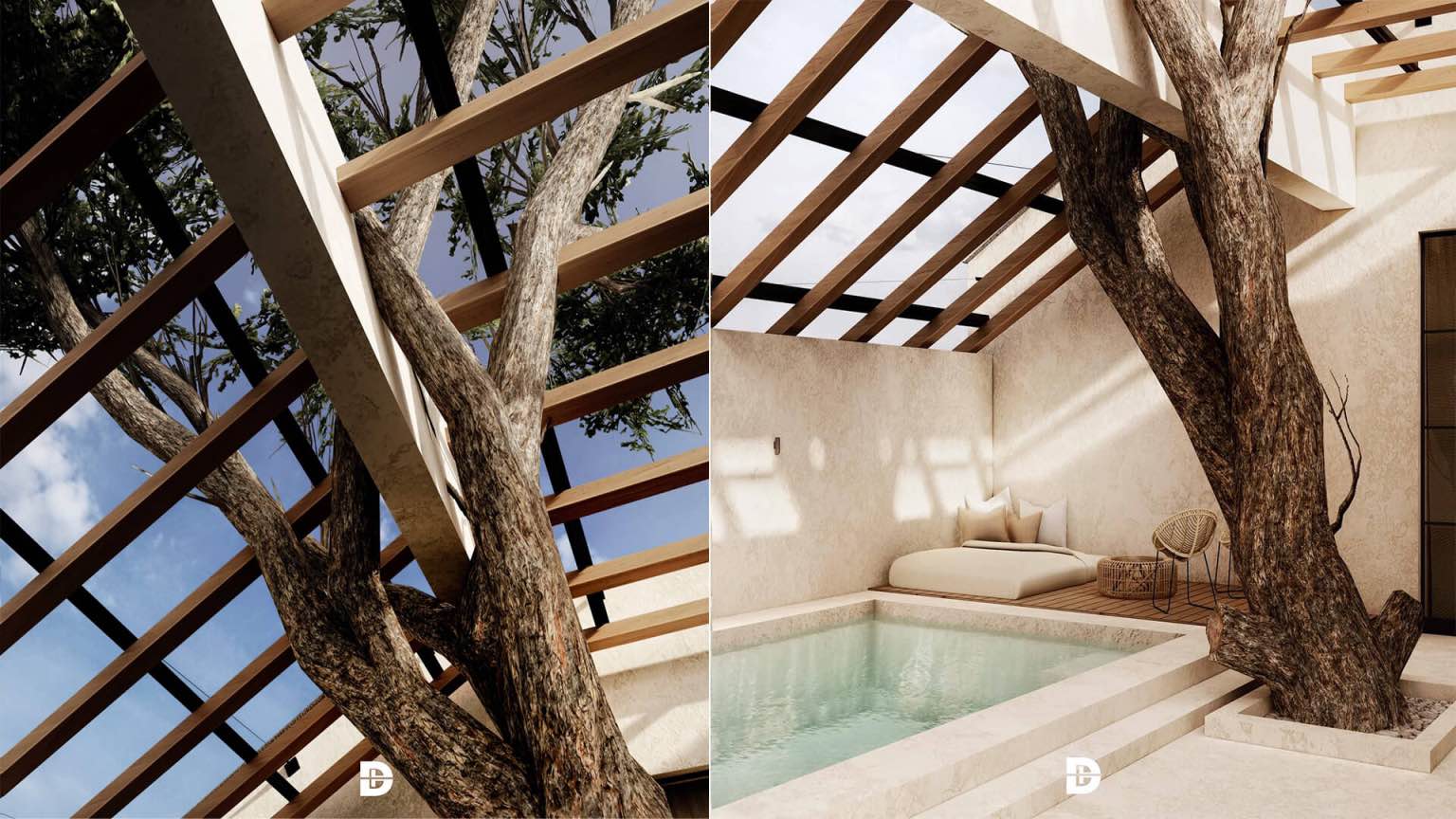
T Design came up with the idea to create a unique design concept of the exterior of a villa on the Albanian Riviera coast. DT Design offers the landscape of a minimalist Mediterranean style. Adapted to the territory and history of this country, our specialists have tried not to make any extreme changes that may damage the territory and the trees that have been found there.
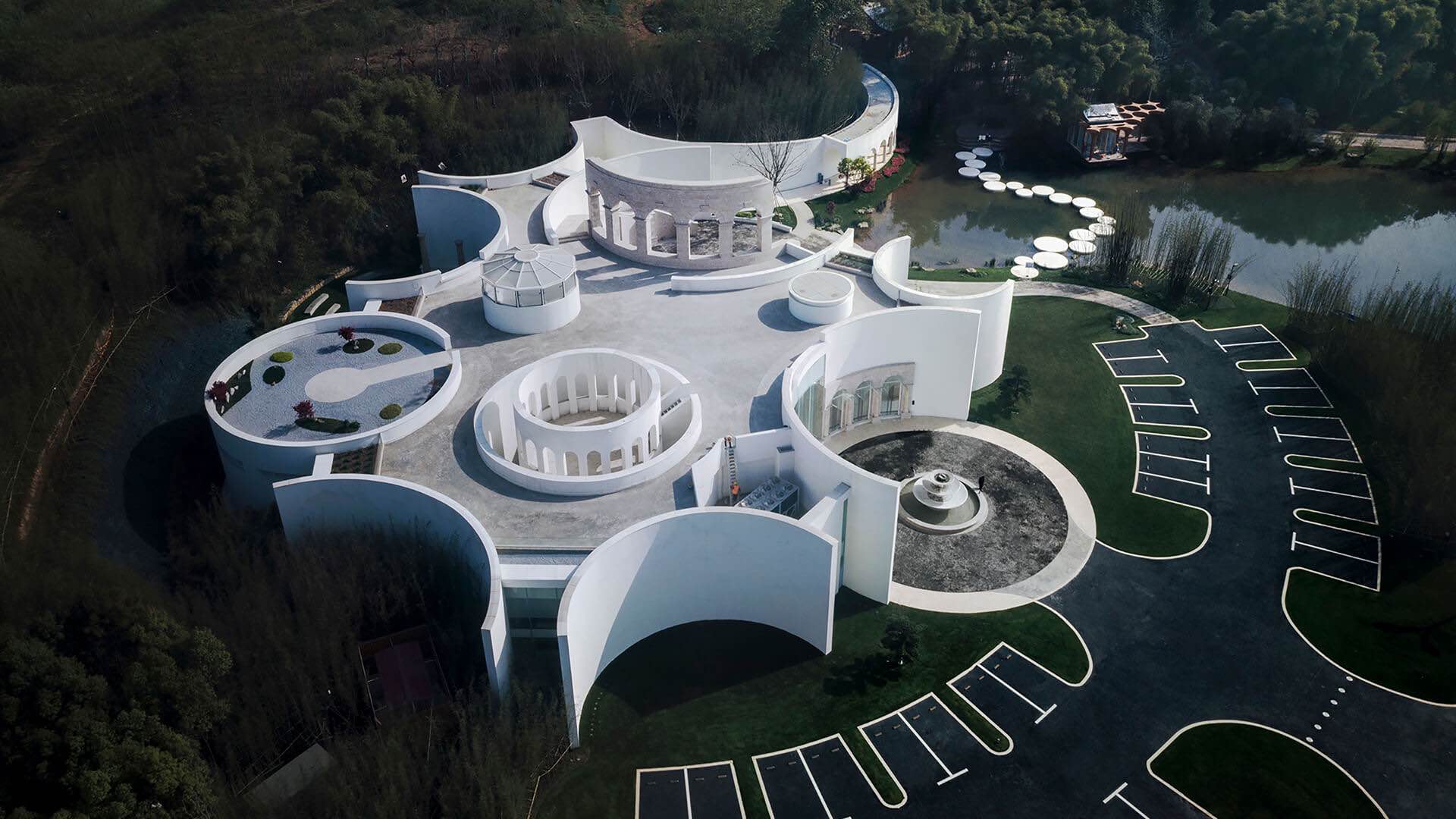
Sino-Italian Cultural Exchange City Reception Center: A City Art Hall Hidden in the Woods by aoe
Exhibitions | 4 years agoTo introduce this meeting of culture, aoe created a Cultural Exchange City Reception Center in the city where it all begun. The marriage of the Italian and Sino style was at the heart of the project to illustrate the cultural mix and was adapted to merge the structure and its surrounding.