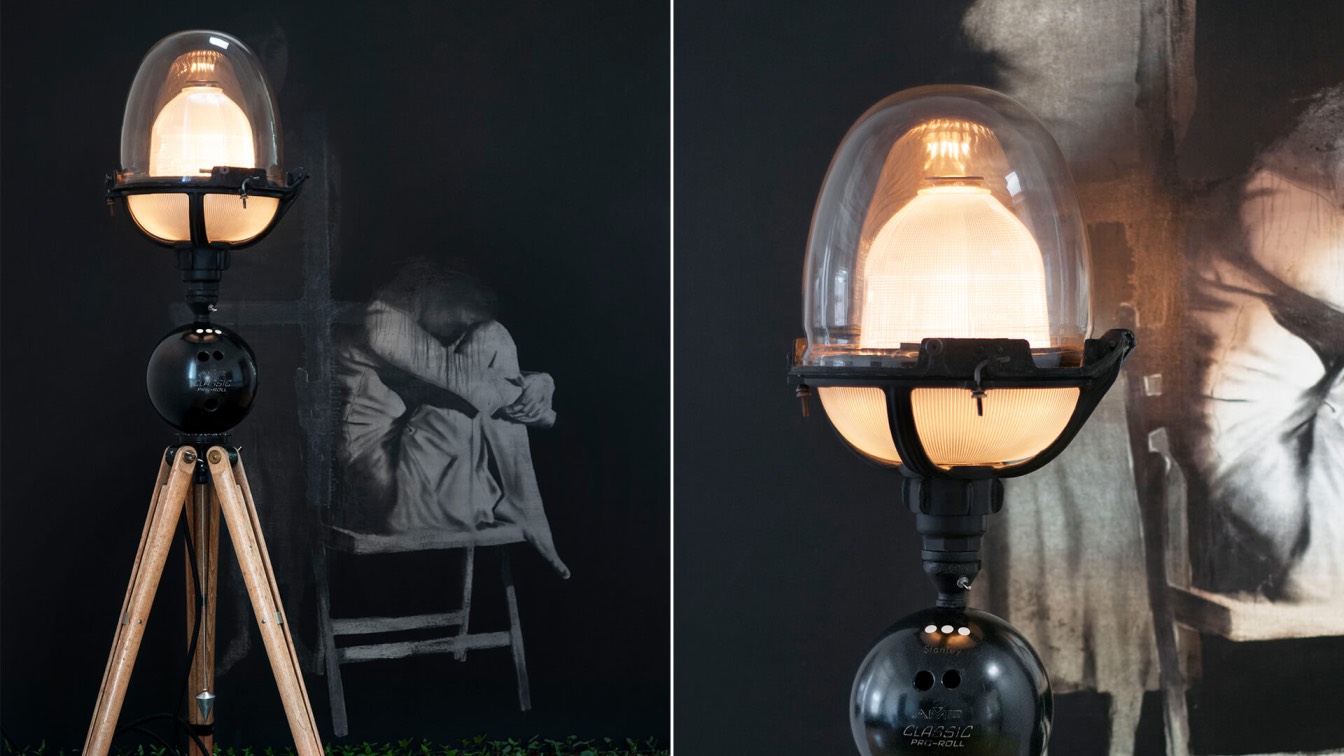
The Montecristo no.2 series is assembled from recycled parts. The structural lamp takes the shape of an art piece and induces an environmental questioning. This top of the line product will illuminate the living area while creating a unique atmosphere. Eye catching lighting, limited edition.
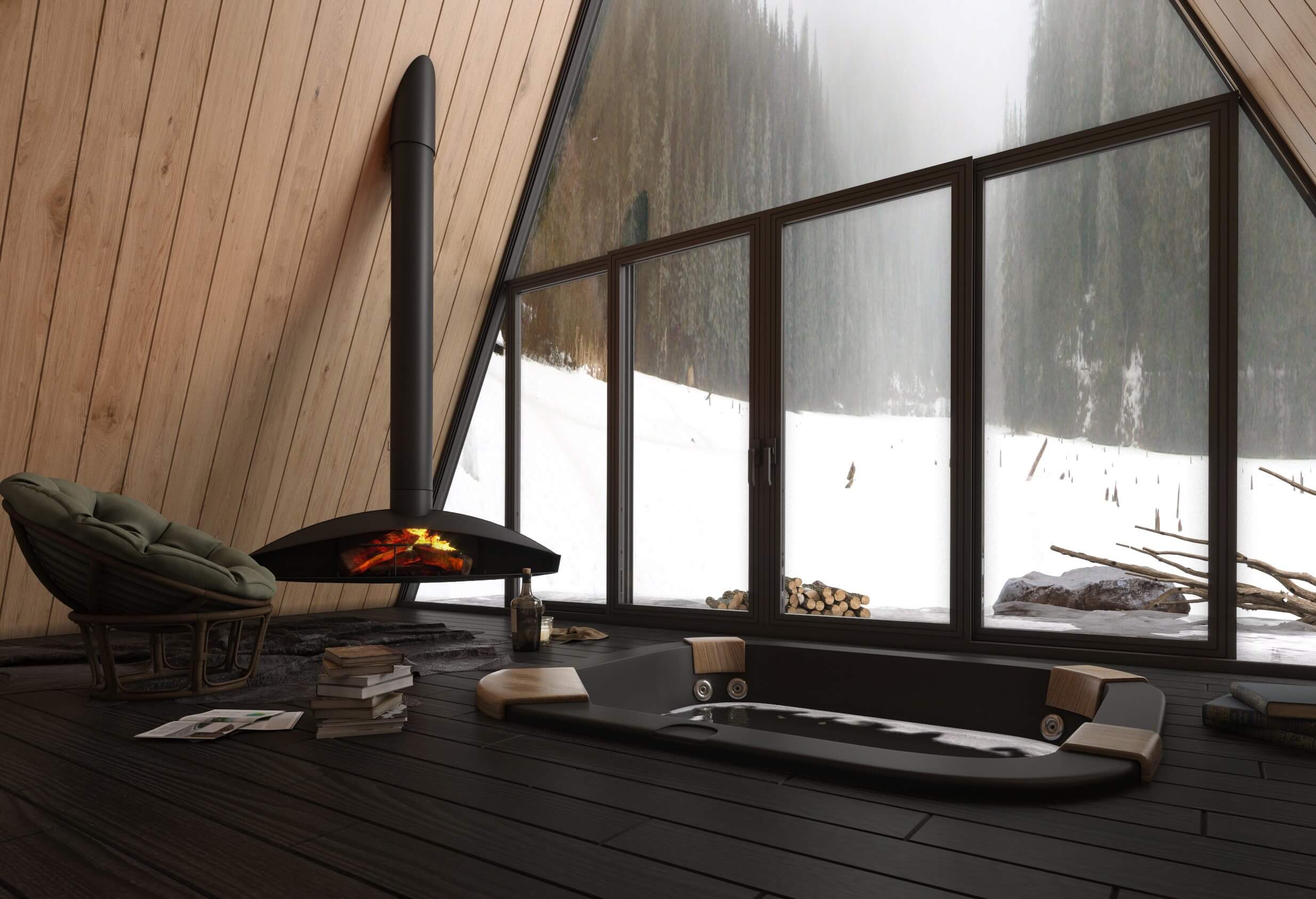
Yunus Kandemir: This is what I dream of living "Silence". What winter brings away from the noise of life and loneliness. While creating the visualization, I designed a contrastingly warm space, influenced by the nature and cold of the view.
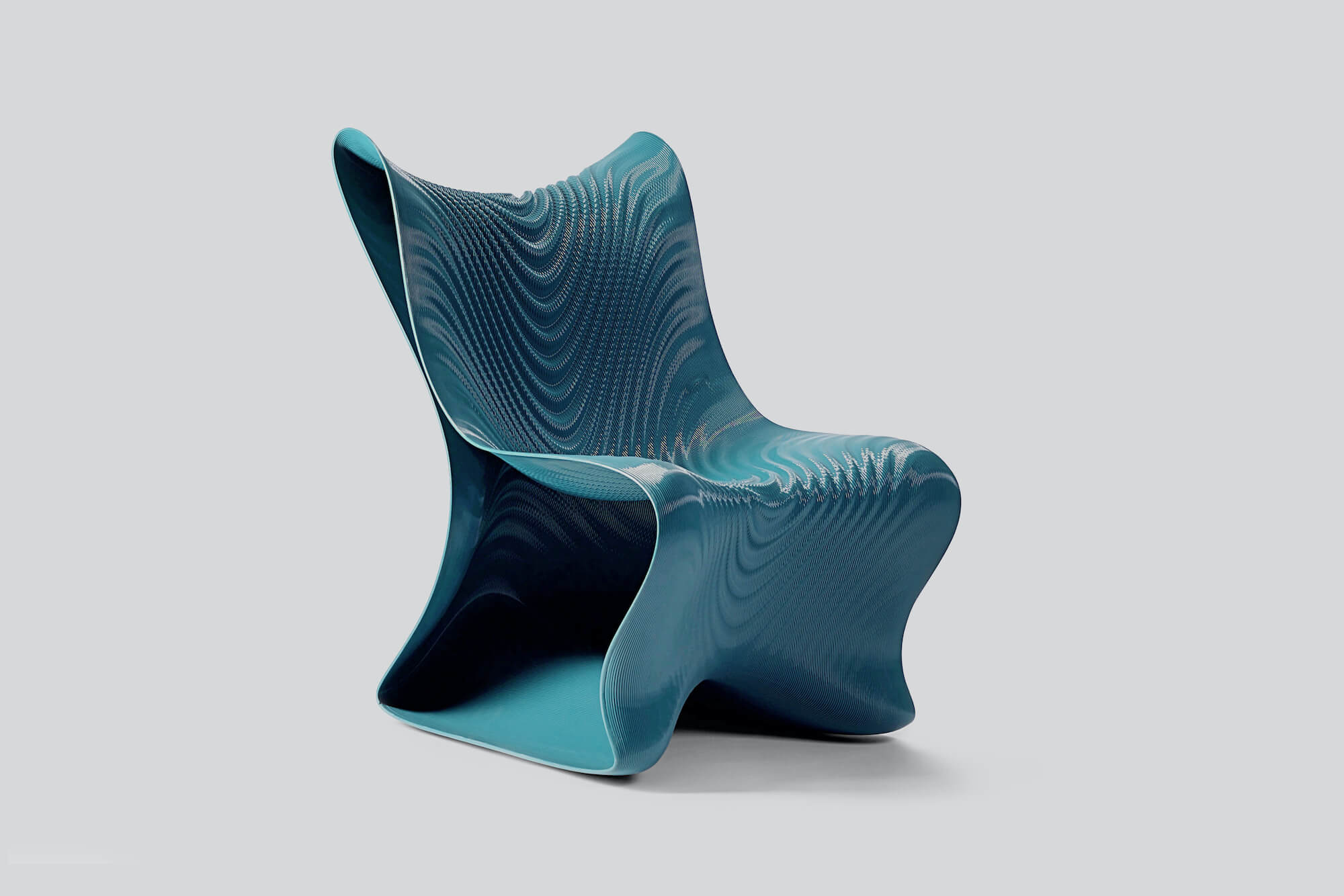
‘موج — Mawj- 3D Printed Chair’ — Is a 3D Printed Armchair commissioned by a private client and designed by MEAN (Middle East Architecture Network). ‘موج — Mawj’ The Arabic word for ‘Wave, undulate, crisp or ripple’ is a name that reflects the concept behind the design. The undulating patterns of the Aquamarine green surface is reminiscent of the waters of the Arabian Sea, at the shores of Dubai, the city where the chair was conceived.
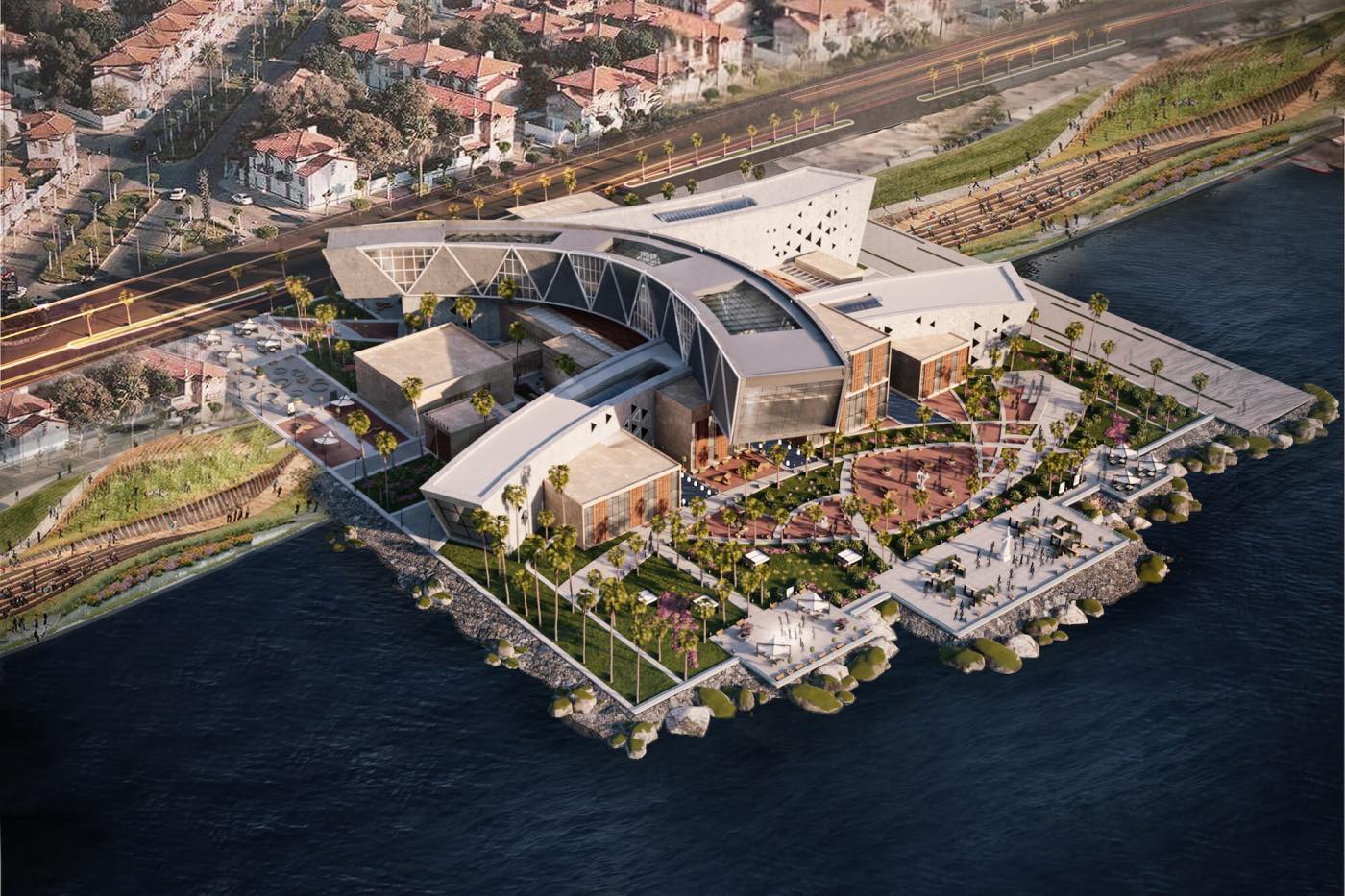
Ahmed Samy: Port Fouad was planned at a later date on the eastern side of the canal, it was needed to plan workshops and housing for the SCC employees. There were two kinds of houses with different morphologies planned: the engineers or high rank employees, and the workers quarter.
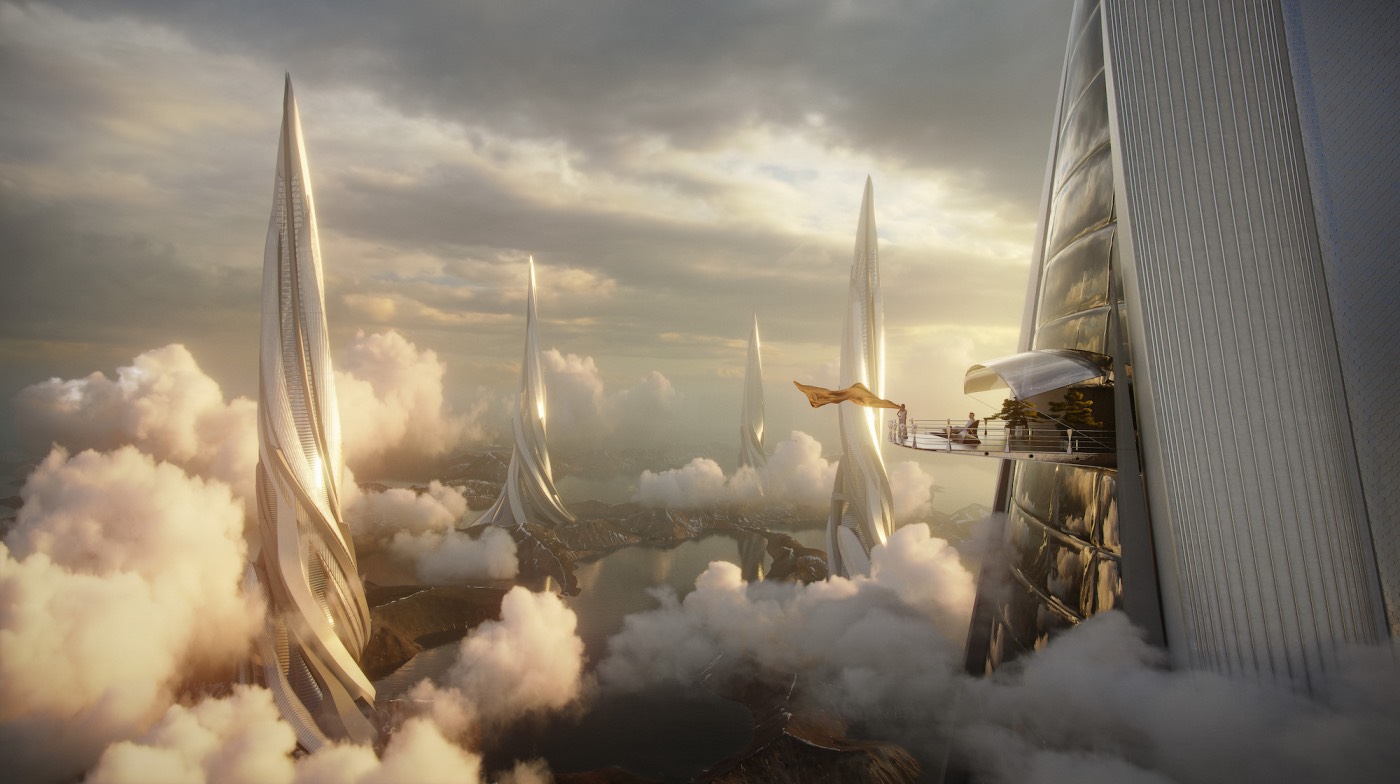
Matej Hosek: This is what I picture in my head when I dream about living in the clouds. Is it a simulation or post-apocalyptic retreat for survivors? Doesn't really matter as long as this time we will get it right. These megastructures are rooted in the earth and just like trees they sway in the wind. Reminiscent of ancient forests that are long gone. Quick exercise with terrain, kitbash3d and few vdb clouds.
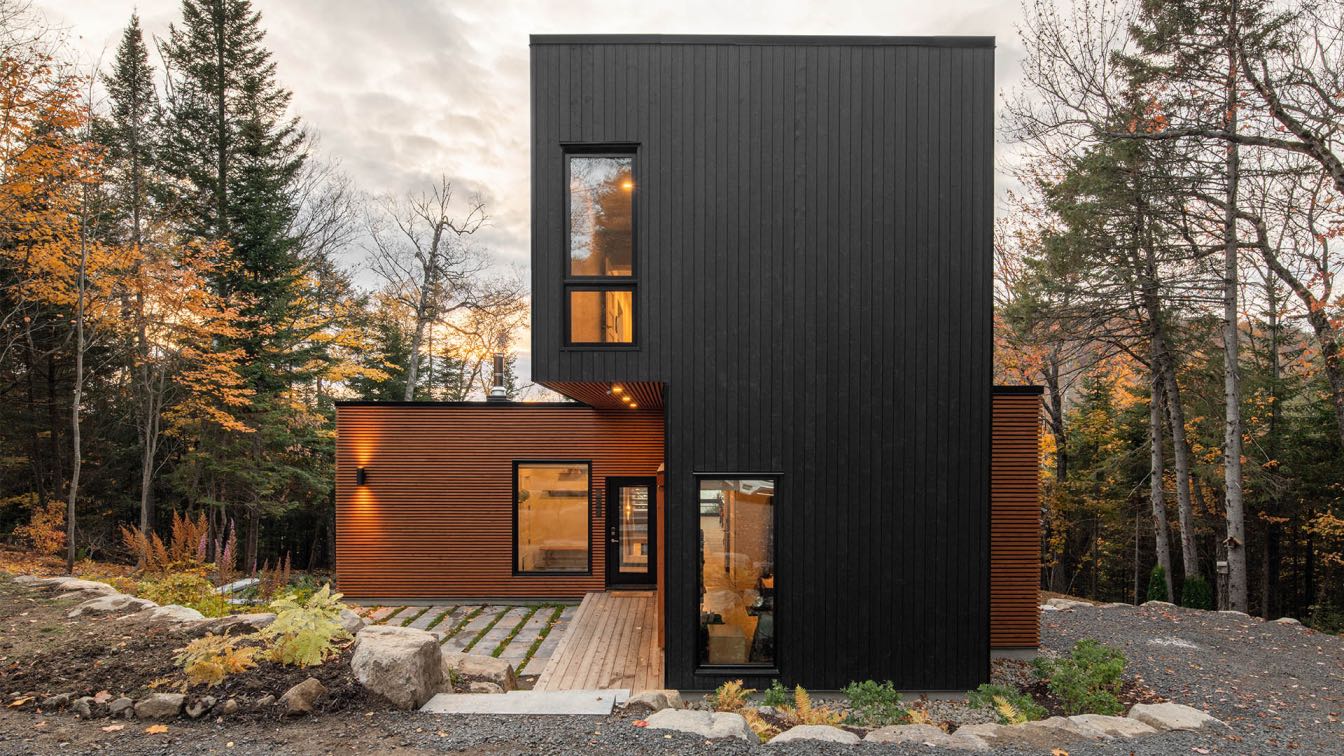
Prefabricated Country Home Set to be Certified LEED Gold - Figurr Architects Collective
Prefabricated homes | 4 years agoFollowing the purchase of a humble country house 25 years ago, the owners wanted to treat themselves to a new second home where the space would comfortably accommodate all the new members of their family. Overlooking Lake Manitou in Ivry-sur-le-Lac, Québec, the home, designed by Canadian architect Richard Rubin from Figurr Architects Collective, is composed of five factory-built modules, each approximately fifty feet long, that were constructed before being shipped to their final destination. Conceptualized with the vision of creating an extremely low environmental footprint, the architect owner is in the process of applying for a LEED Gold certification for his home.
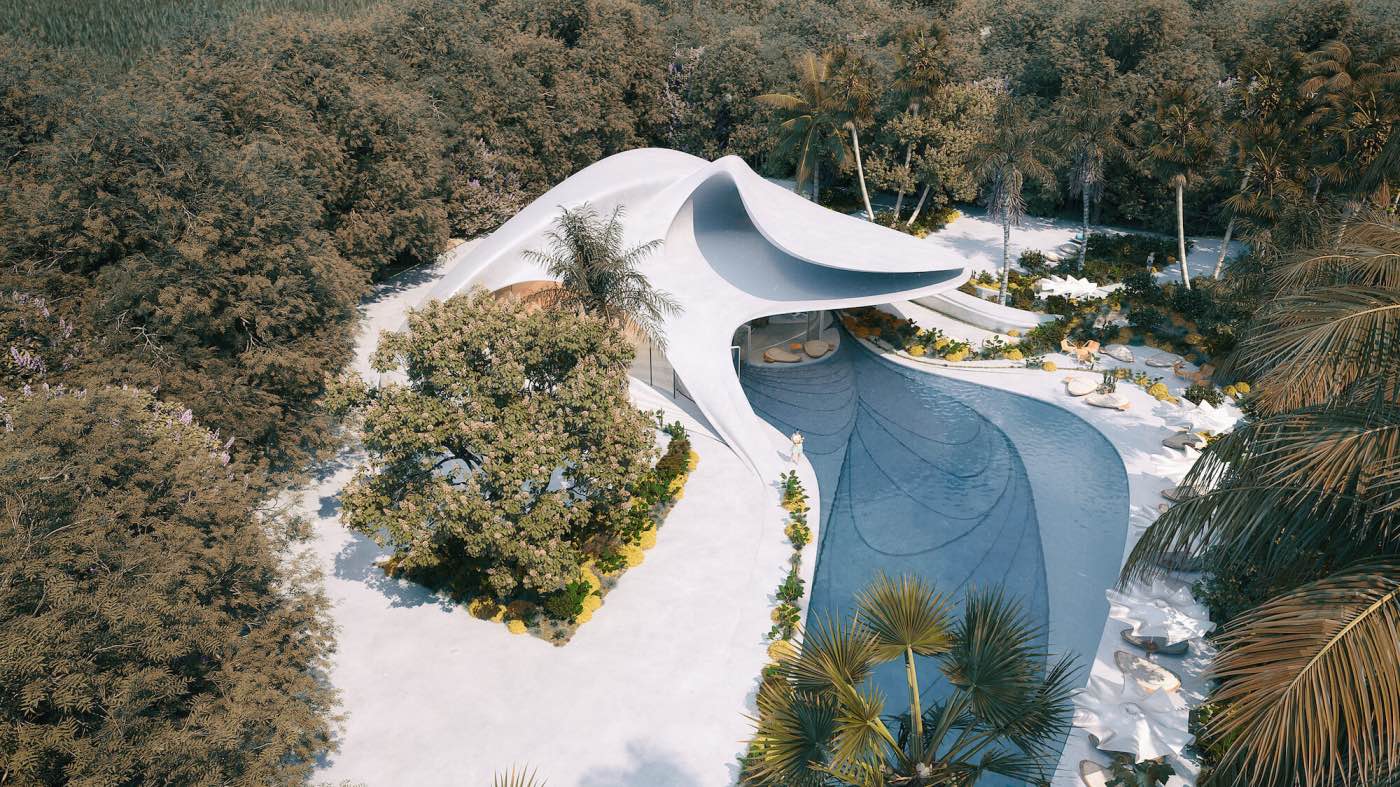
“Villa G01” New Generation Luxury Villa in Northern Sardinia, Italy by Mask Architects
Visualization | 4 years agoÖznur Pınar ÇER and Danilo PETTA, the founders of Mask Architects designed the “Villa G01” "Rock and Cave" special, unique luxury villa with panoramic sea view, located in one of the most exclusive areas of Northern Sardinia. The “Villa G01” villa was designed to ensure the sustainability of the local architectural and material texture of Sardinia, using today's technology with robotic construction technique.
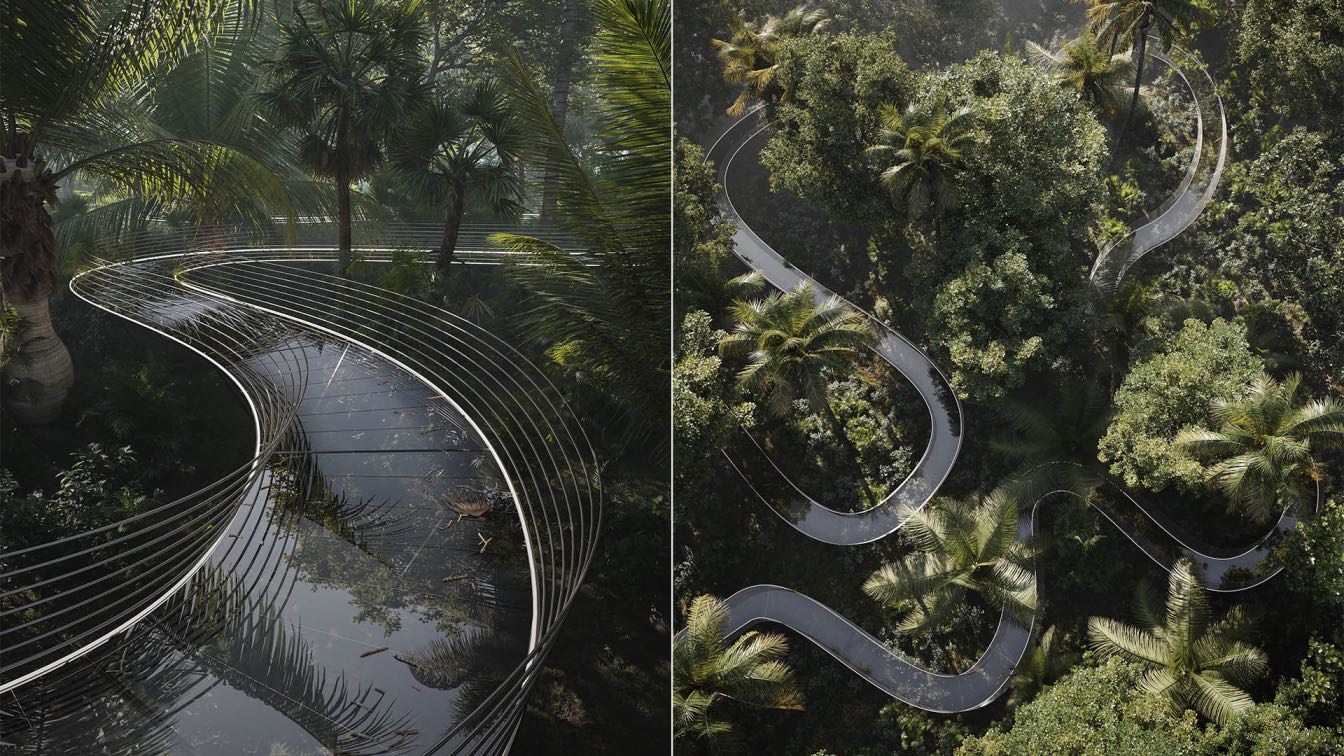
Iryna Nalyvaiko: The main idea of the project was to create an architectural shape with a delicate relation to nature that will highlight and bring attention to its importance and resources. Making nature more accessible will make people appreciate it to a greater extent.