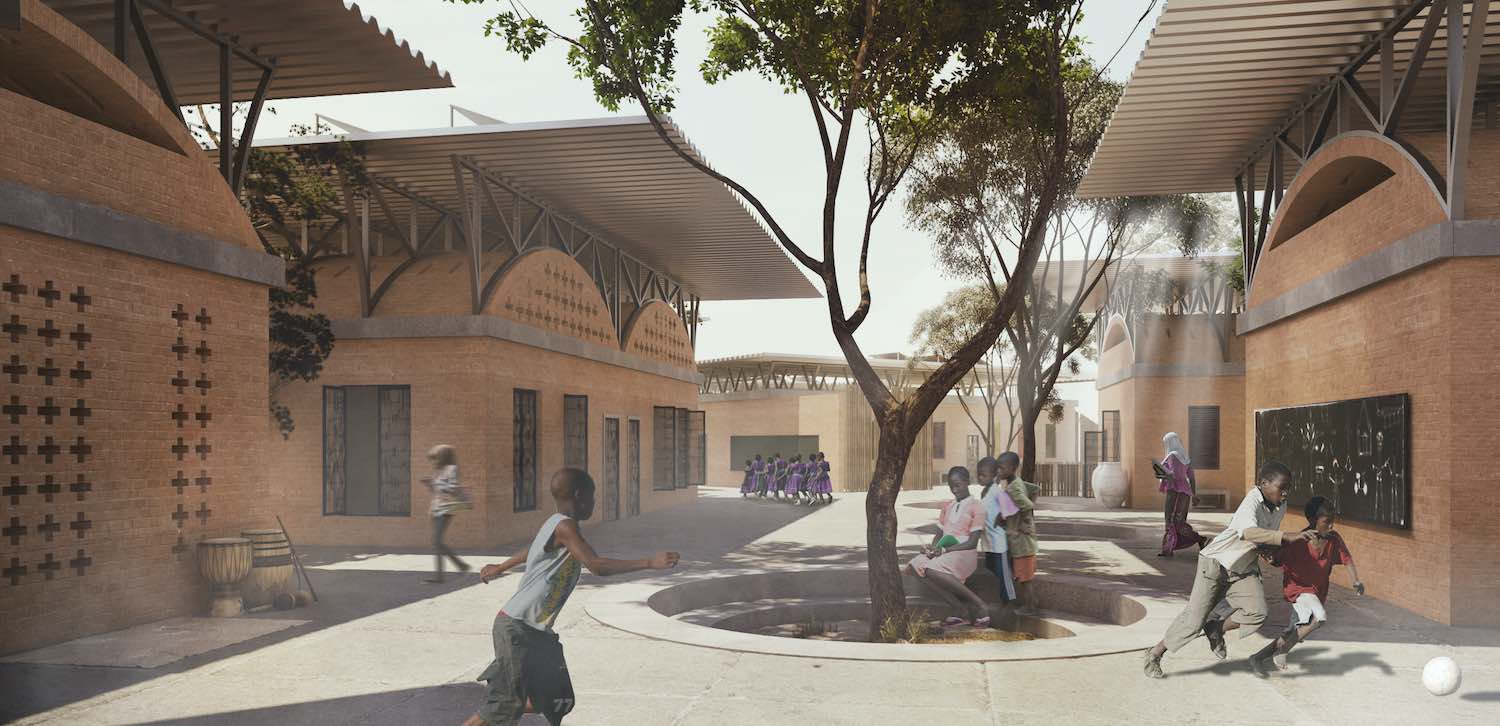
School as a border is a title which has been selected for a project that tries to define a new concept for the school. The traditional approach in designing the schools creates some spaces that are purely separated from each other, and there is no integration between them. So, this proposal seeks a...
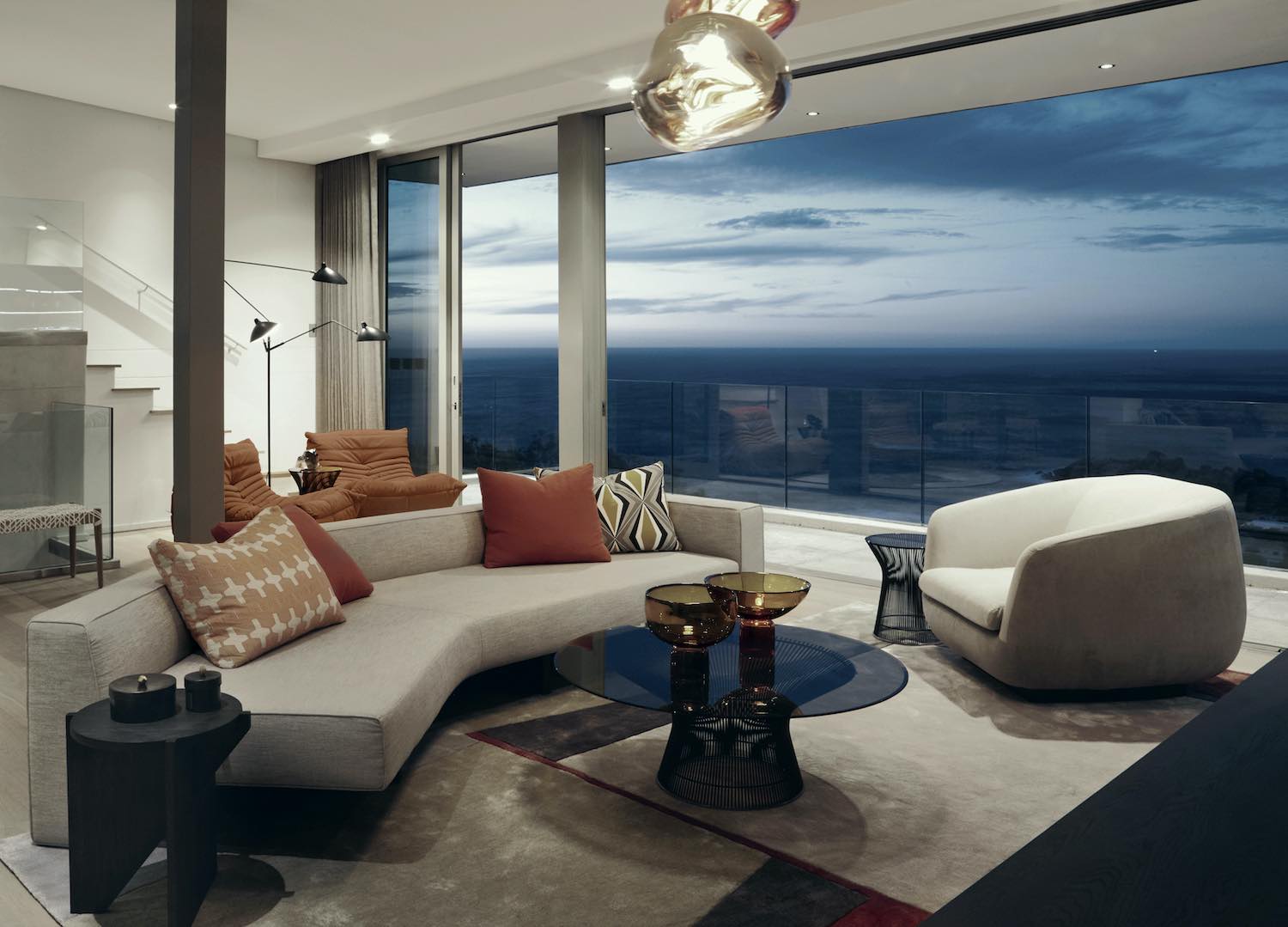
Luxury residential seaside home, La Belle Vue by Bomax Architects and OKHA interior design studio
Houses | 4 years agoLocated in a small beachfront community in South Africa, Project La Belle Vue was a complete architectural renovation and extension by Bomax Architects and an OKHA Interior Architecture and Design Project. Project description by architect: The house was to provide a place of sanctuary and repo...
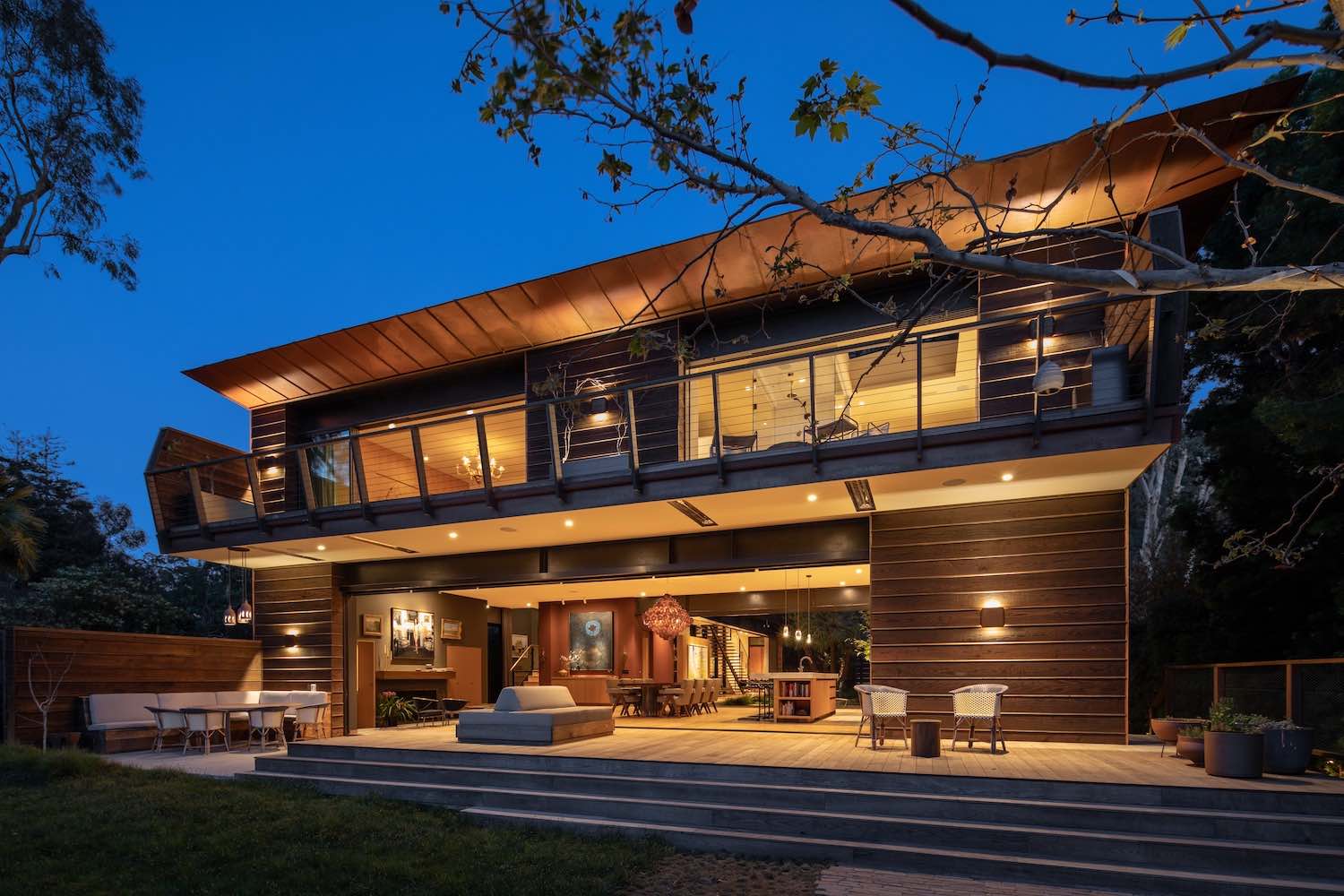
Rustic Canyon Residence in Los Angeles, California by Conner + Perry Architects
Houses | 4 years agoNestled into Santa Monica Canyon, this residence seamlessly fits into its wooded locale while serving as a backdrop for a world-class art collection. Designed by Santa Monica-based architecture firm Conner + Perry Architects. Project description by architect: Organic architecture experts Krist...
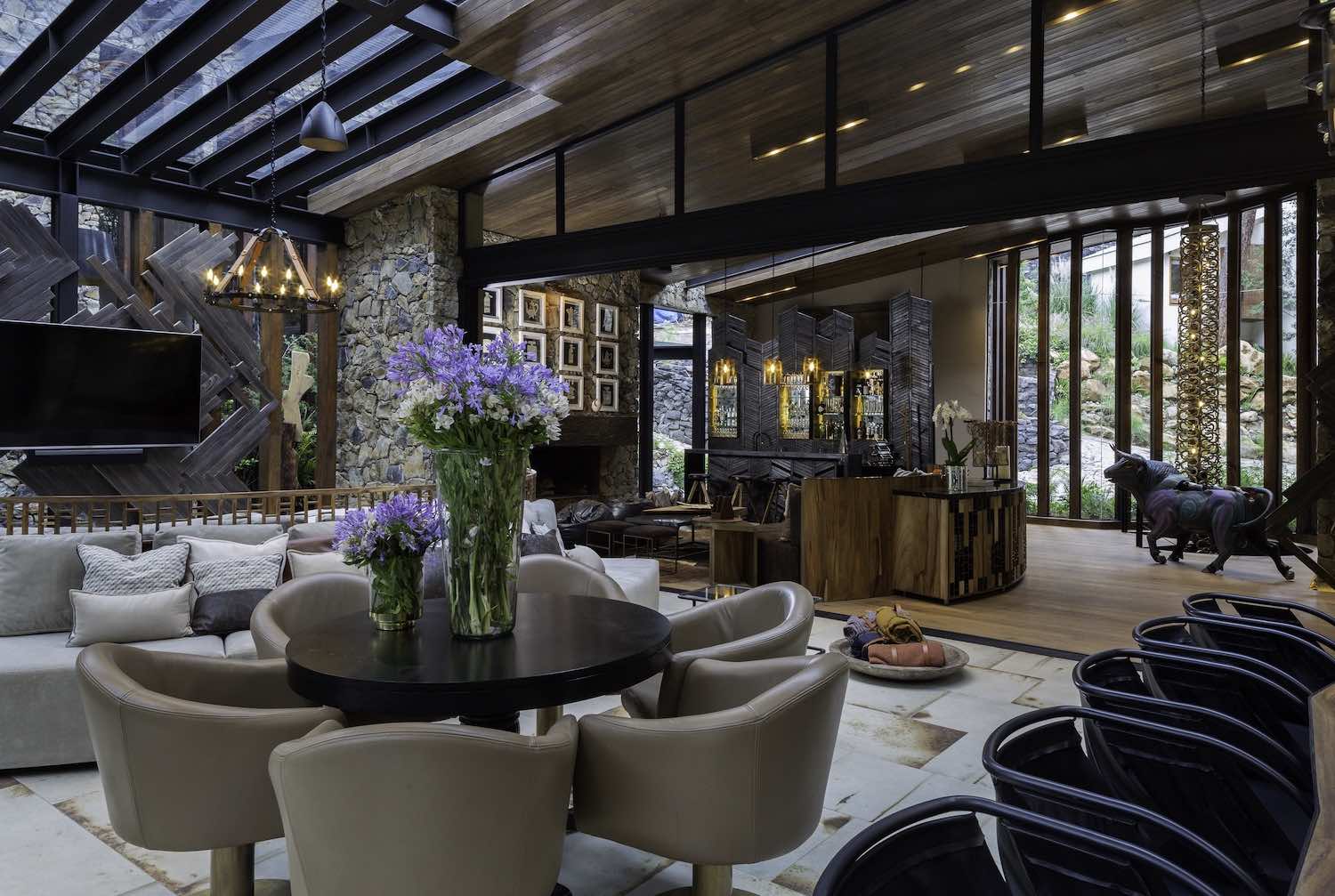
Designed by Mexican architecture and interior design studio Luciano Gerbilsky Arquitectos, River House is a single-family home located in Valle de Bravo, Mexico. Project description by architect: River House is a 1,200 square meters construction designed in a wooded area of Valle de Bravo. Thi...
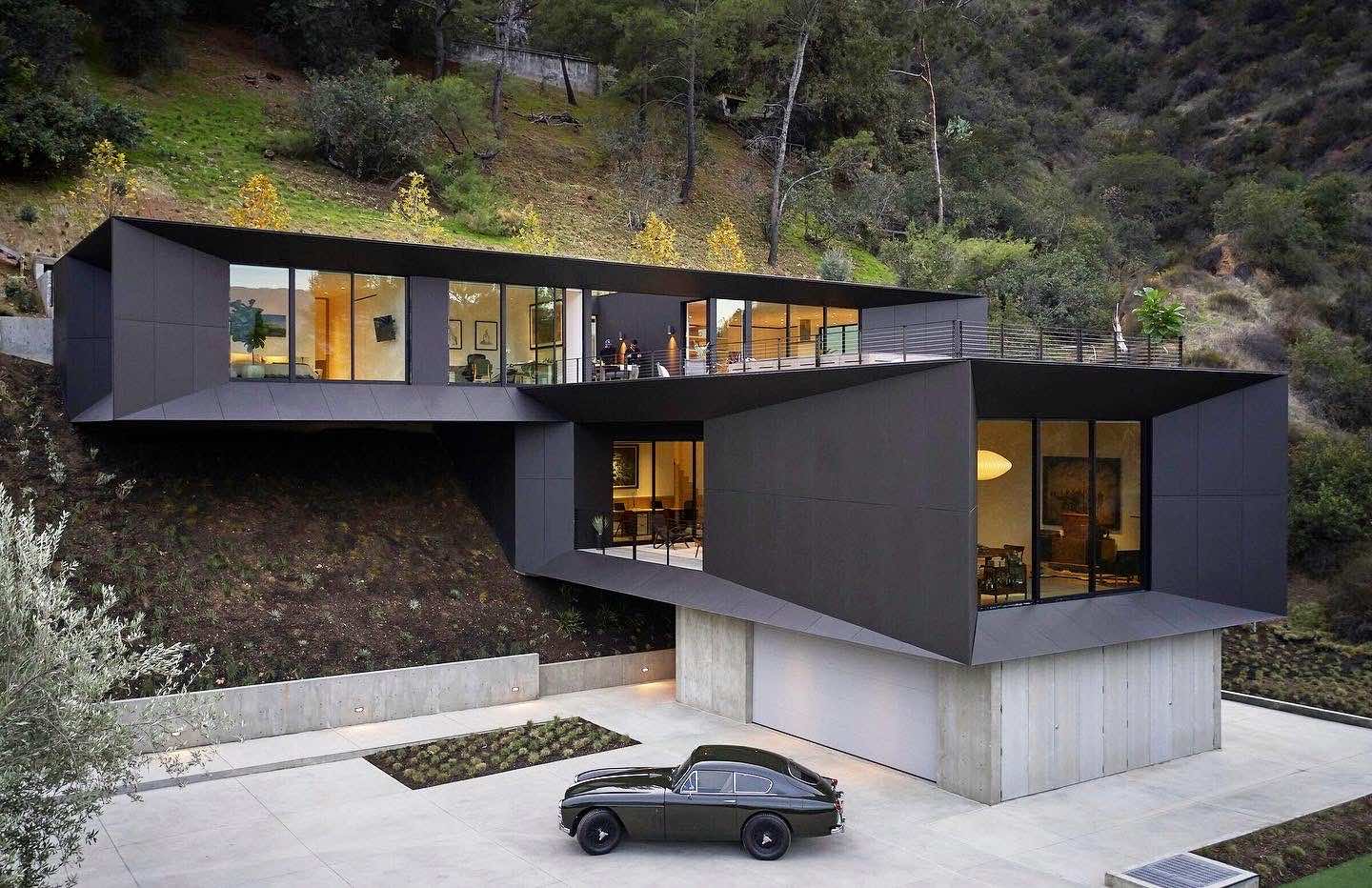
Designed by Santa Monica-based architecture firm Montalba Architects, LR2 House is a single-family residential located in Pasadena, California. Project description by architect: The LR2 Residence overlooks Pasadena and its adjacent mountains from its hillside perch. This new 4,200-square-foot...
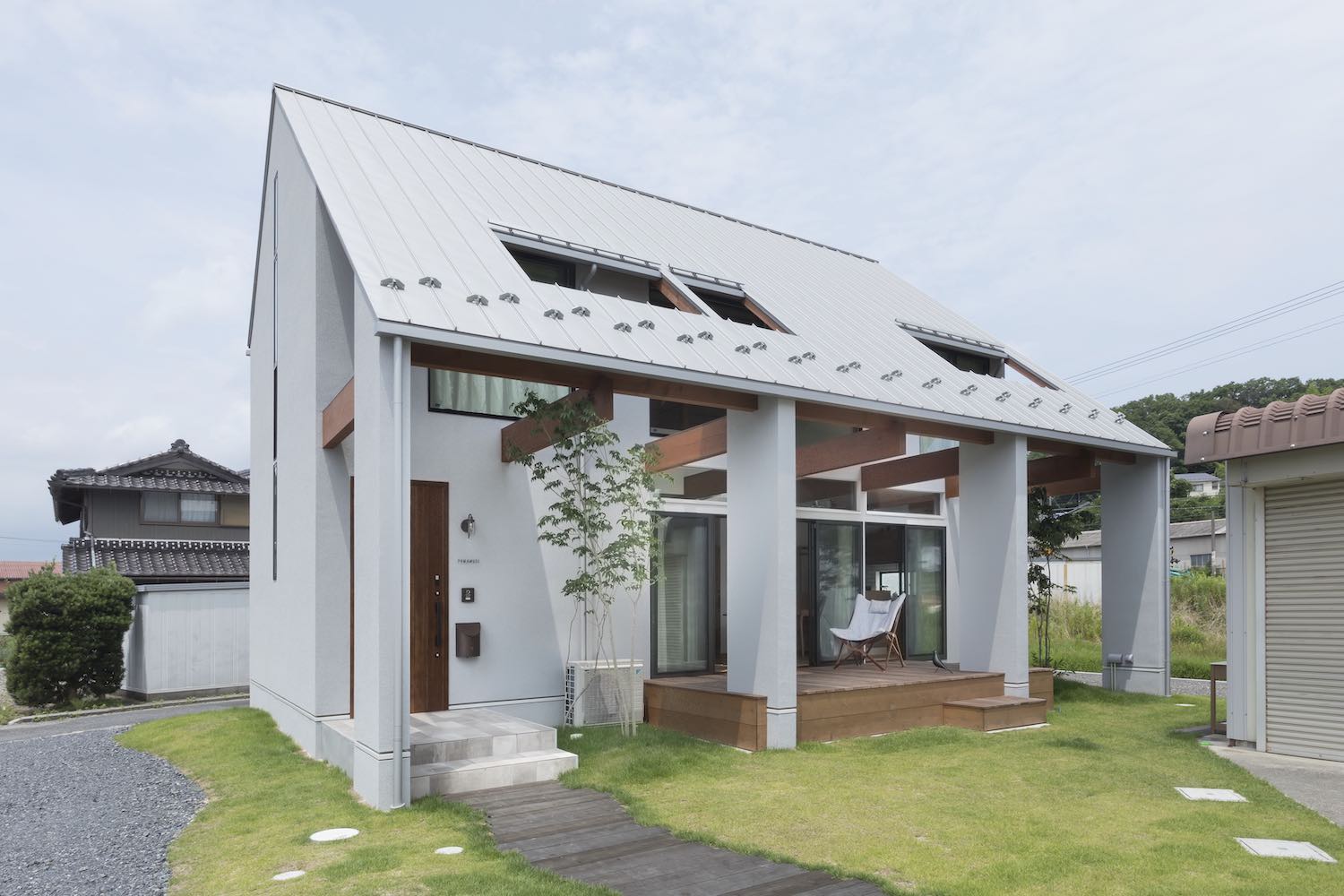
The Japanese architecture firm ALTS Design Office has designed ''Kounan House'' a house under the eaves that is located in Konanchoshinji, Kōka, southern Shiga Prefecture, Japan. This residence was built next to the main building in the area, where many old houses stand side by side. The client's request was "I would like to have a space like the ones in the 'Glamping resort' "; and in keeping such a concept in mind, I attempted to create an area where the dweller can escape from their daily life and spend an extraordinary time.
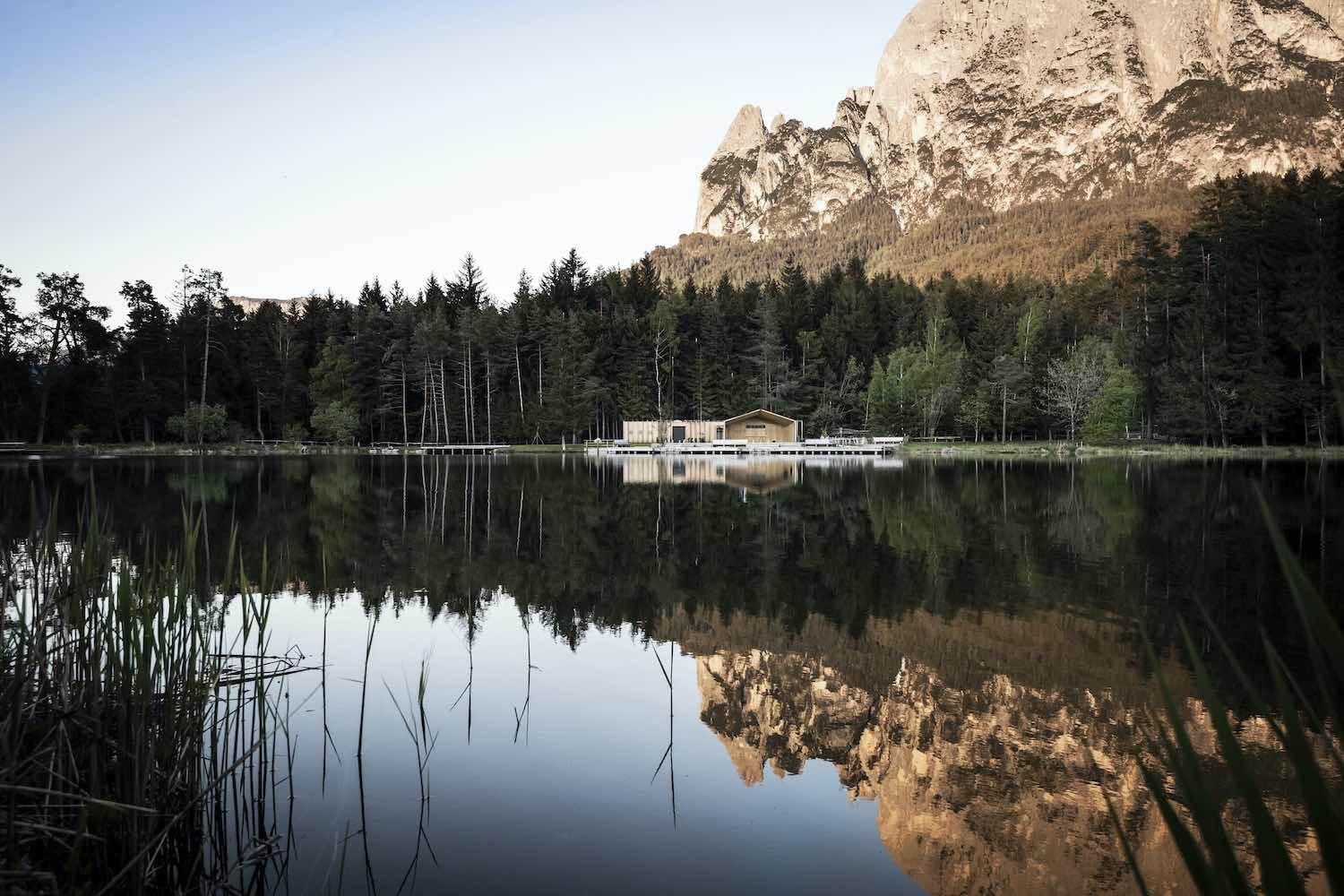
Designed by noa* network of architecture, Lake House Völs located in Fiè allo Sciliar, South Tyrol, Italy. Project description by architect: It was the famed jump into the deep end: at the idyllic Völser Weiher lake in South Tyrol, noa* merged a modern design concept with well-loved tradition...
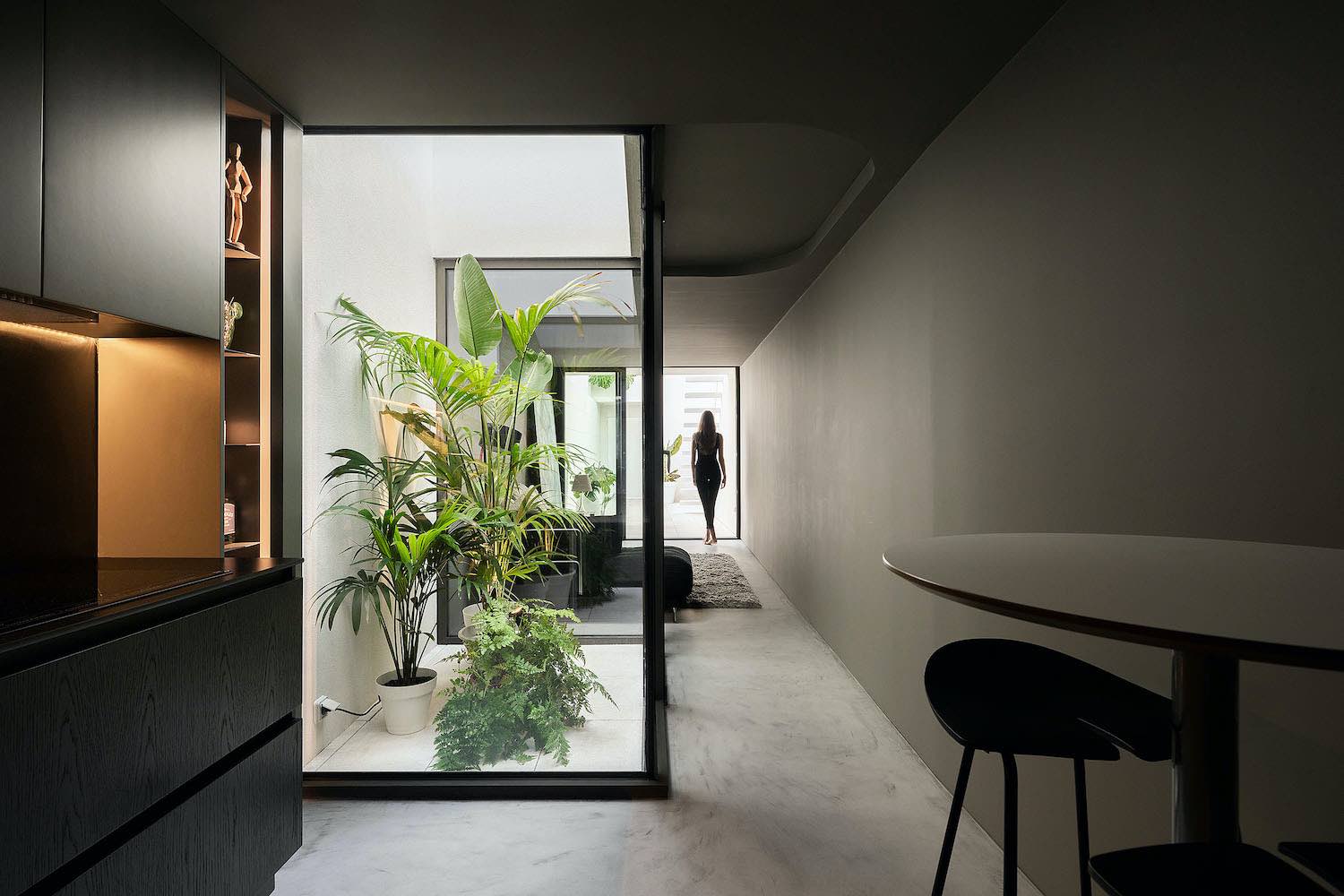
A small house with just 2.5 meters wide that has been transformed into a small oasis, Beira Mar House designed by Portugal-based architectural and design studio Paulo Martins Arquitectura & design, located in Aveiro, Portugal. Project description by the architect: Located in one of the most ty...