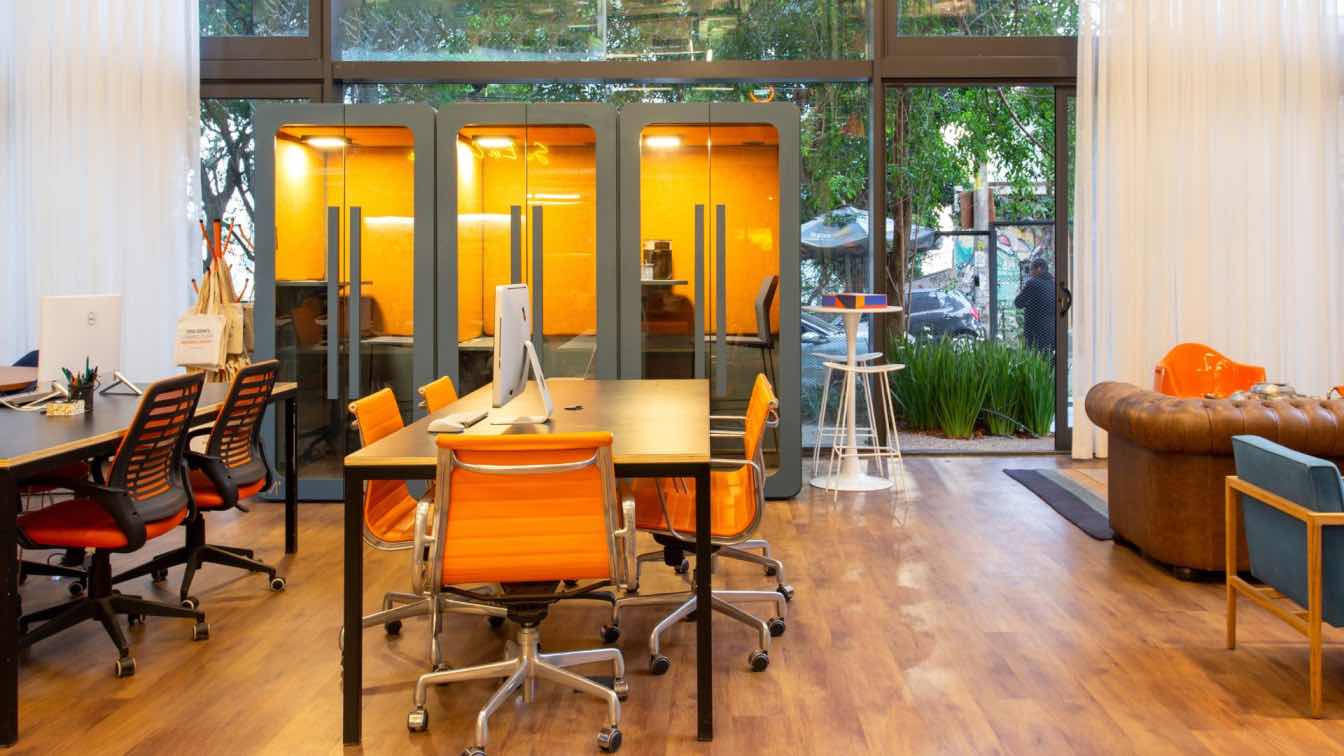
New Headquarters Of Real Estate Company Refúgios Urbanos Combines Art, Comfort And The Essence Of São Paulo
Office Buildings | 5 months agoLocated in a quiet cul-de-sac in Vila Madalena, a São Paulo neighborhood known for its artistic and welcoming spirit, Refúgios Urbanos' new headquarters promises to reflect the company's purpose: to be a true refuge from the fast pace of São Paulo.
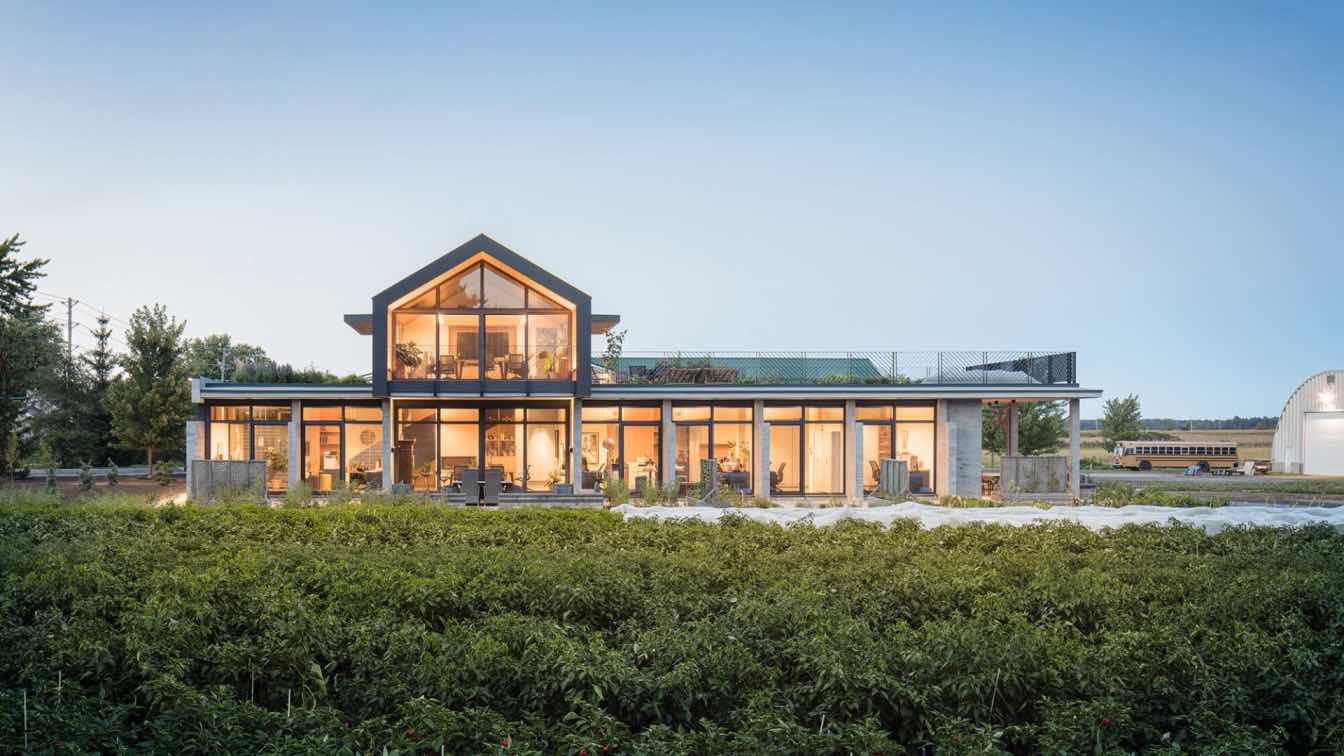
Les Récoltes, L'Assomption, Canada by Thellend Fortin Architectes
Commercial Architecture | 5 months agoThe Récoltes project involves the expansion of a multi-use building located on farmland in the town of L’Assomption. The building’s design concept is rooted in the idea of working the land, from seed to harvest.
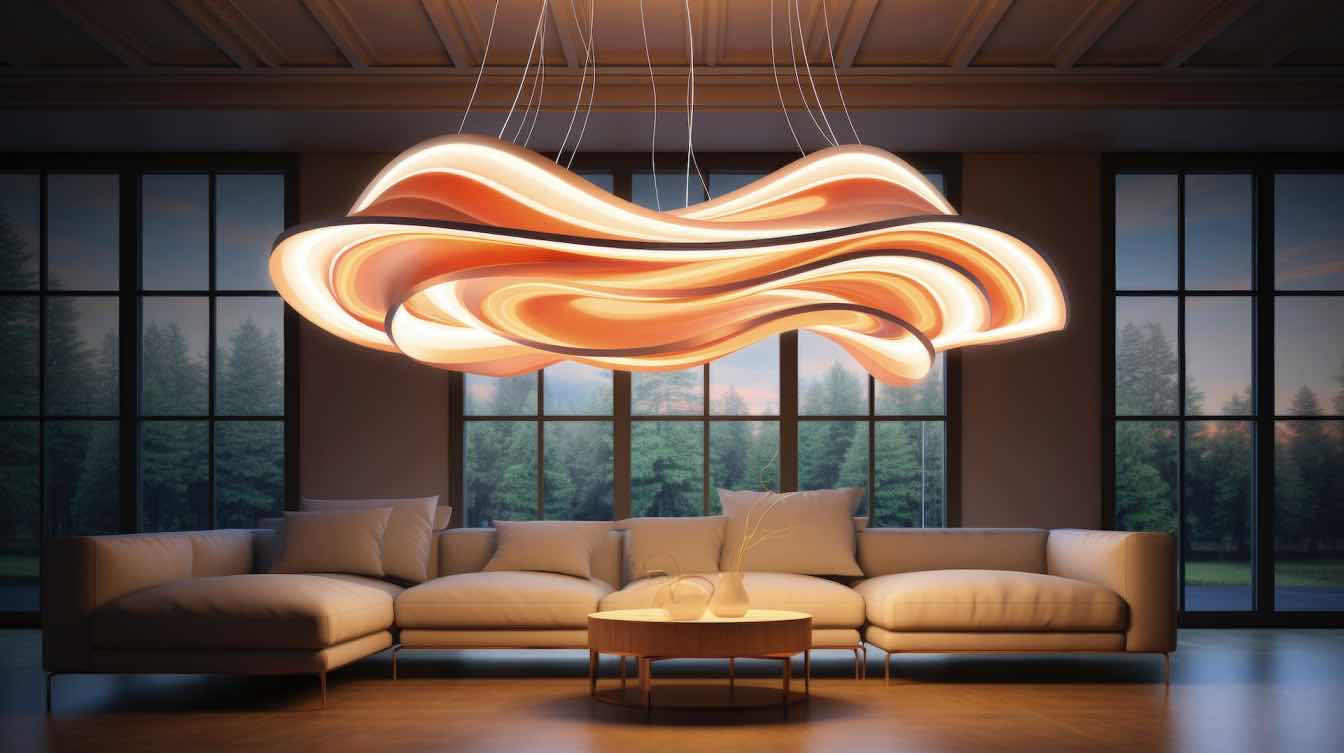
Exploring modern living room lighting shows how right lighting can change your space. Knowing about different lighting types, color temperatures, and where to place them helps. This way, you can make a contemporary interior design that looks great and feels welcoming.

Looking for AC on rent in metro cities? Get affordable, hassle-free cooling solutions with Keyvendors. Enjoy flexible rental plans & reliable services. Book now!

Cleaning doesn’t have to be an overwhelming task when you implement the right strategies. By following these simple housekeeping hacks, you can cut down on cleaning time and still maintain a fresh, organized home. Of course, if you find that your schedule doesn’t allow for regular cleaning or you just need an extra hand, professional Housekeeping Services can help.
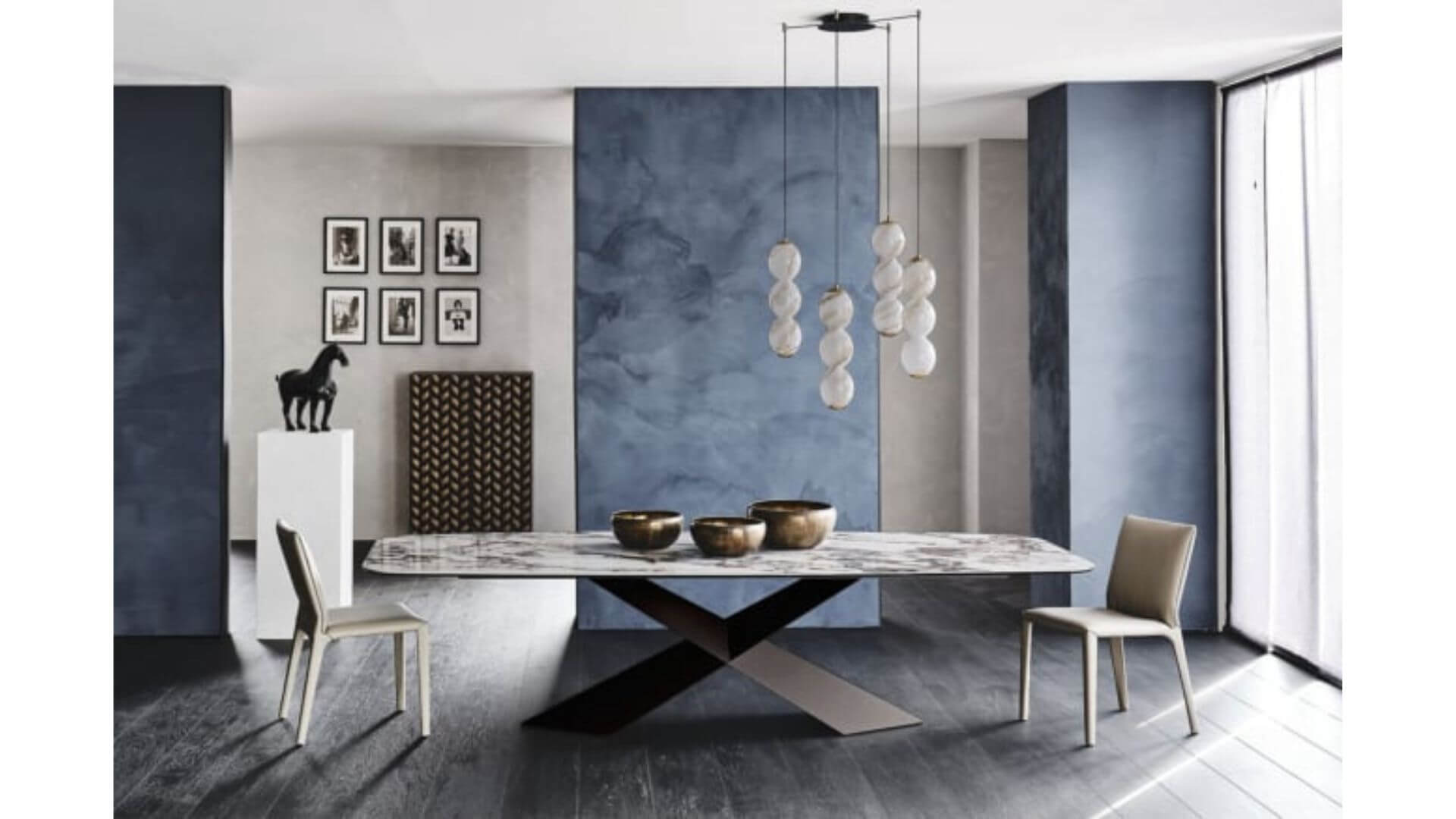
Modern dining tables and chairs are designed to combine elegance with functionality. People working and living in minimalist environments often need bold, statement-making objects, and there are now plenty of sustainable options for them.

Discover the top water filtration systems for homes in 2025. Learn about key features and factors to consider when choosing the best system for your household.
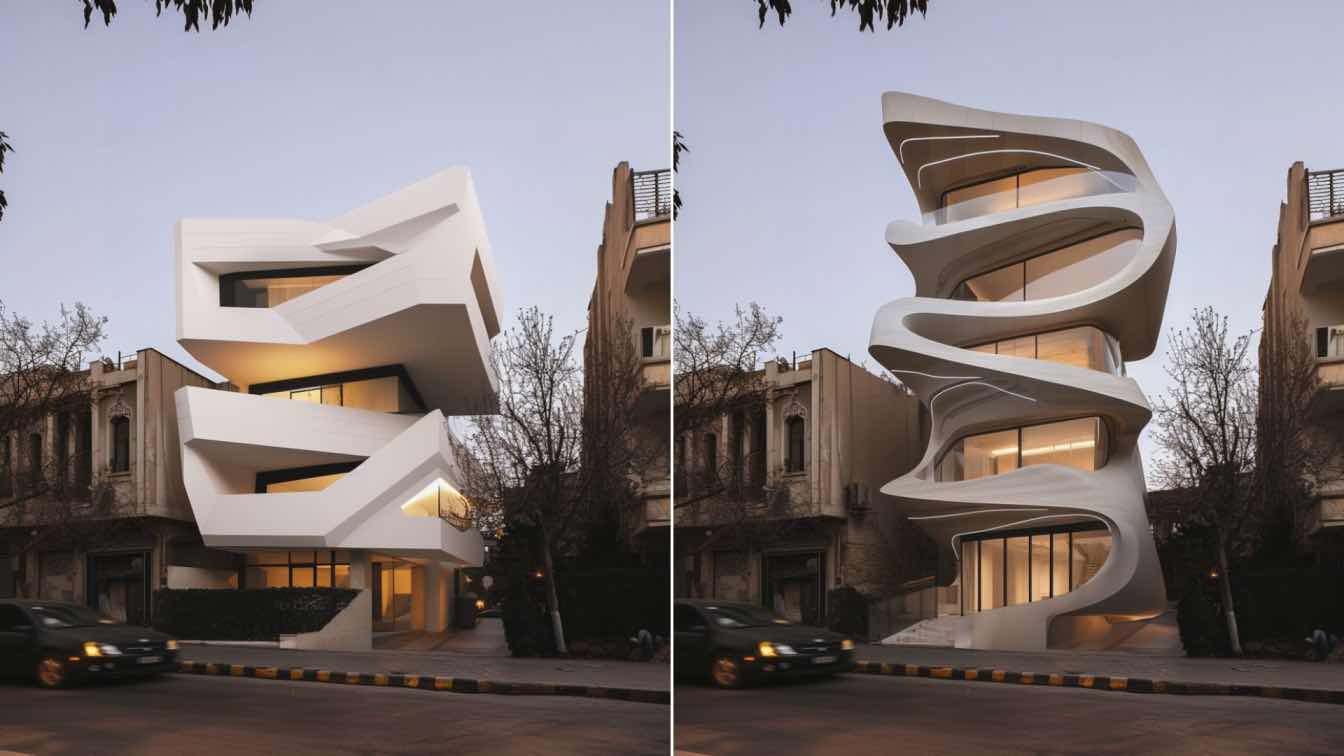
5-Story Modern Minimalist Apartment on Tehran Street by Masoume Safari
Artificial Intelligence | 5 months agoThis project explores various design options for a 5-story modern minimalist apartment located on Tehran Street. The goal is to create a harmonious balance between simplicity, functionality, and aesthetic appeal, while integrating contemporary urban living standards.