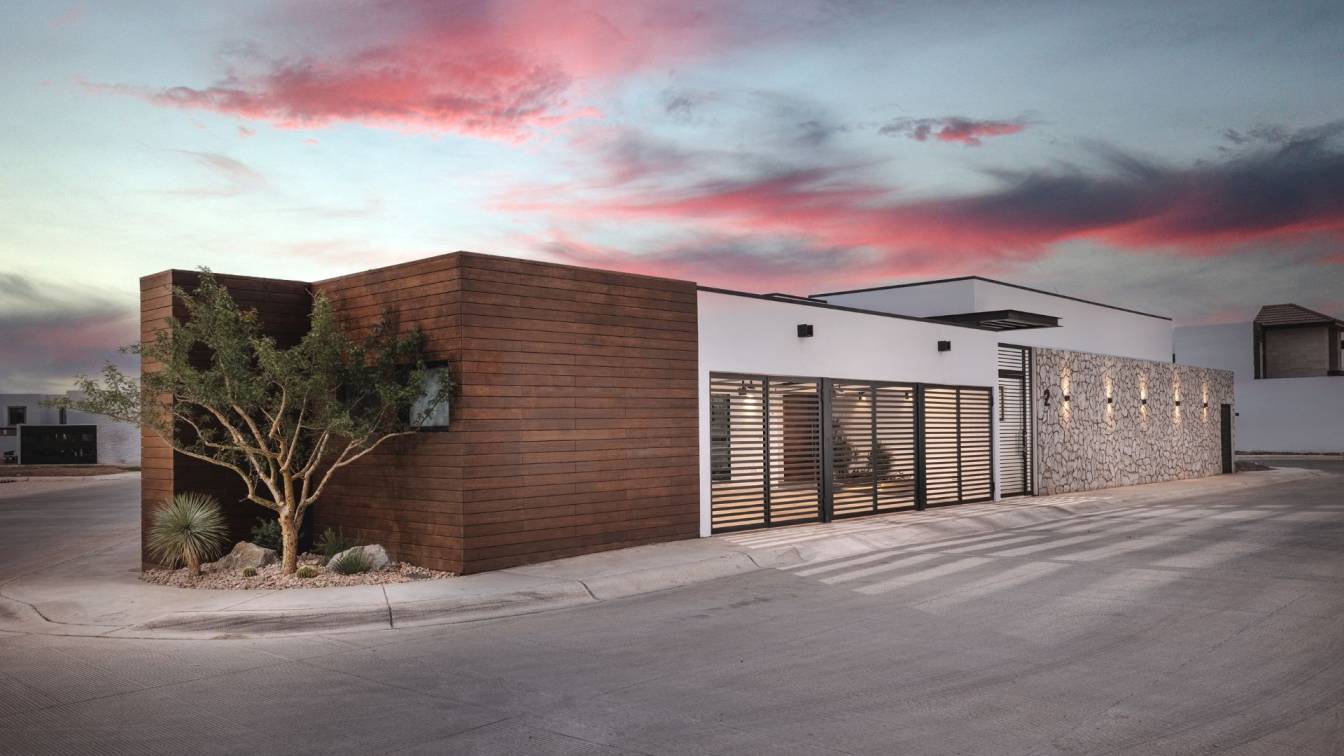
Casa SE is defined by its architectural design, which is divided into two major functional areas. The first is the private area, where all the bedrooms are connected to a large family room. This space serves as a gathering point for family members, providing an intimate and cozy setting for daily living.
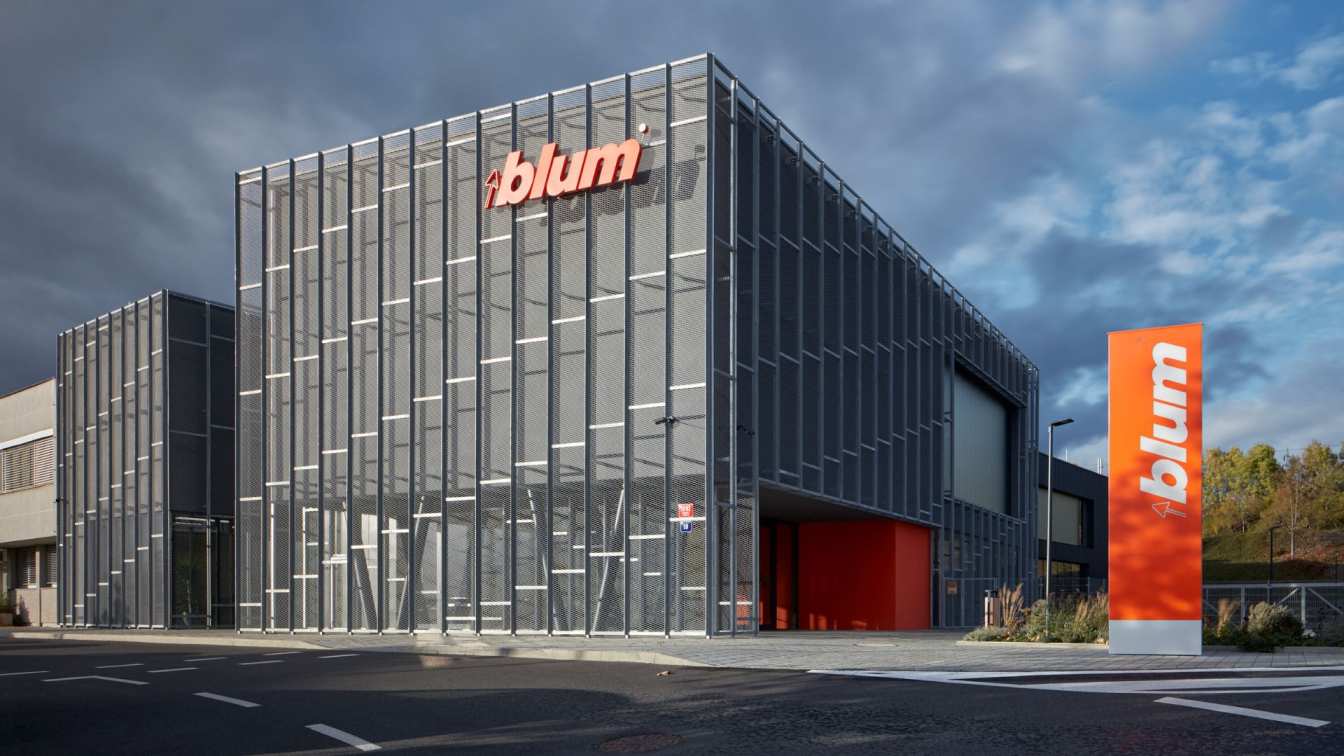
Blum, the world’s leading manufacturer of furniture fittings, is a synonym for a brand that sets trends in its field, where the search for new paths and sophistication is a given. Absolute engineering precision, maximum attention to detail and a highly individualized approach are hallmarks of Blum’s work.
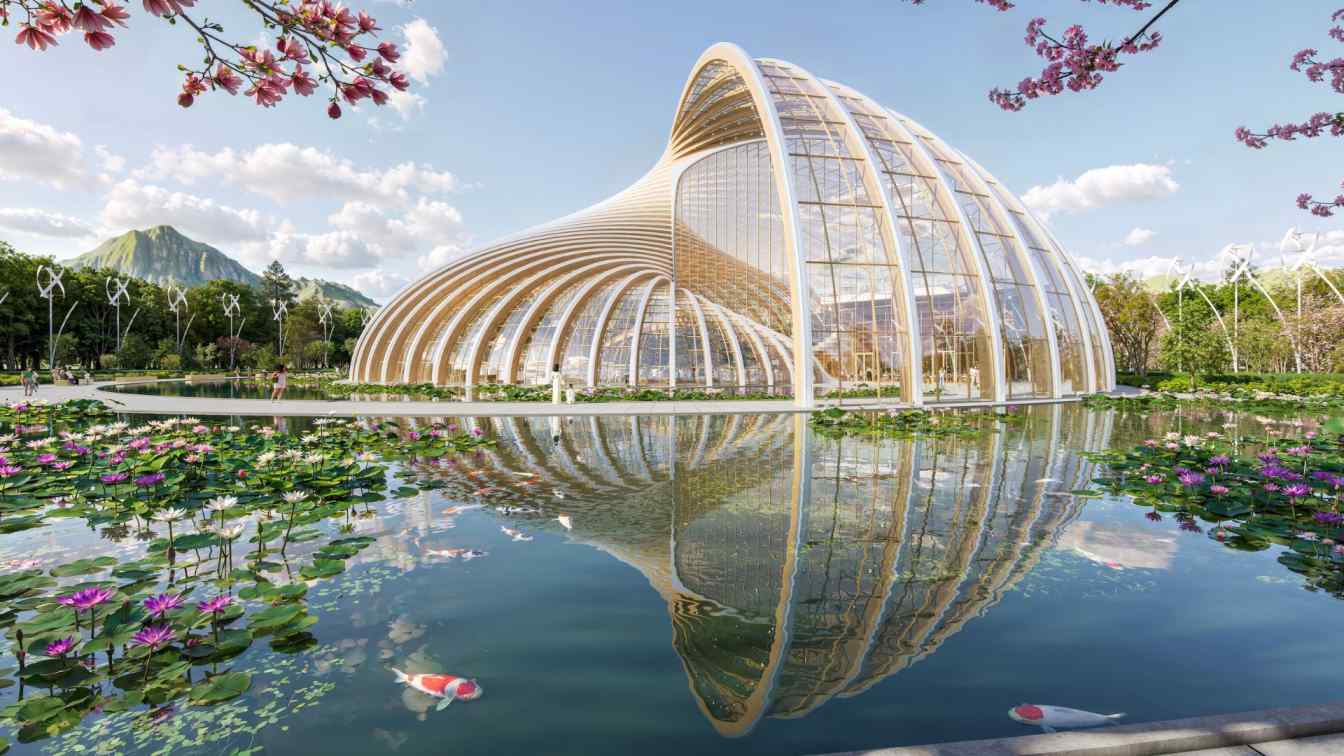
Taijitu, The Eco-Parametric Tai-Chi-Chuan Palace Dedicated To Chinese Martial Arts, Shenyang 2024, People's Republic Of China, Vincent Callebaut Architectures
Visualization | 9 months agoInspired by Taijitu, also called the “symbol of Yin and Yang” associated with Taoism and Neo-Confucianism, the project is characterized by its biomimetic spiral double-shell architecture. It reinterprets the vernacular structures of curved wooden roofs while respecting the principles of balance and symmetry appreciated by the Chinese culture.
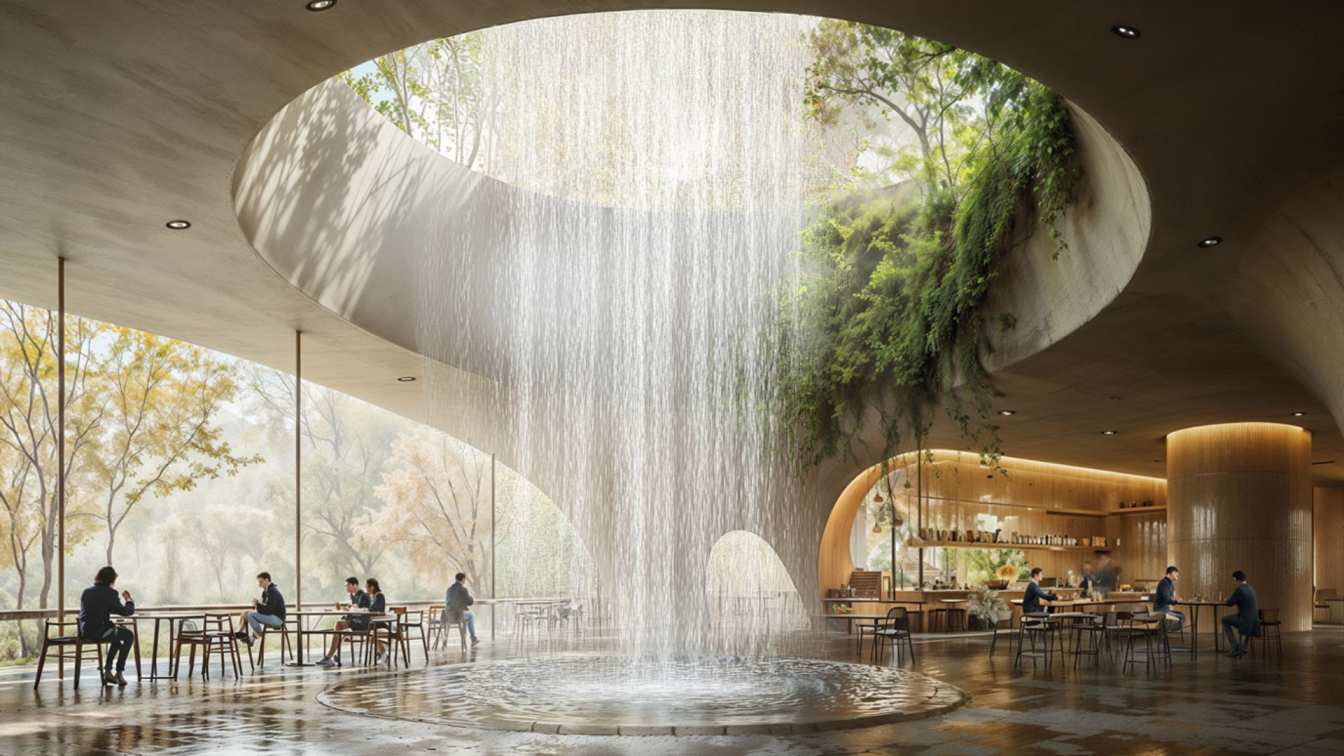
Saray Aab o Noor: An Architectural Narrative of the Intersection of Nature and Human Creativity in the Form of a Cultural Center
Visualization | 9 months agoSaray Aab o Noor is a fantastic cultural center that effectively complements the natural world with contemporary architectural design. The heart of the project revolves around a large, dome-like ceiling that fills the interior with natural light through large glass openings.

INSPIRELI AWARDS Launches Kashitu School Competition in Zambia: A Unique Opportunity for Architecture Students
Competition | 9 months agoThe INSPIRELI AWARDS, the world’s largest architectural competition for students, proudly announces a new competition as part of its global platform: the Kashitu School Competition in Zambia.

designed the public spaces, primarily the grand lobby, in the glass office tower FRAME workplace. The project, with a total area of 69,700 square meters, will be implemented in the urban quarter Republic. FRAME is a new conceptual business space in the premium line of Workplace
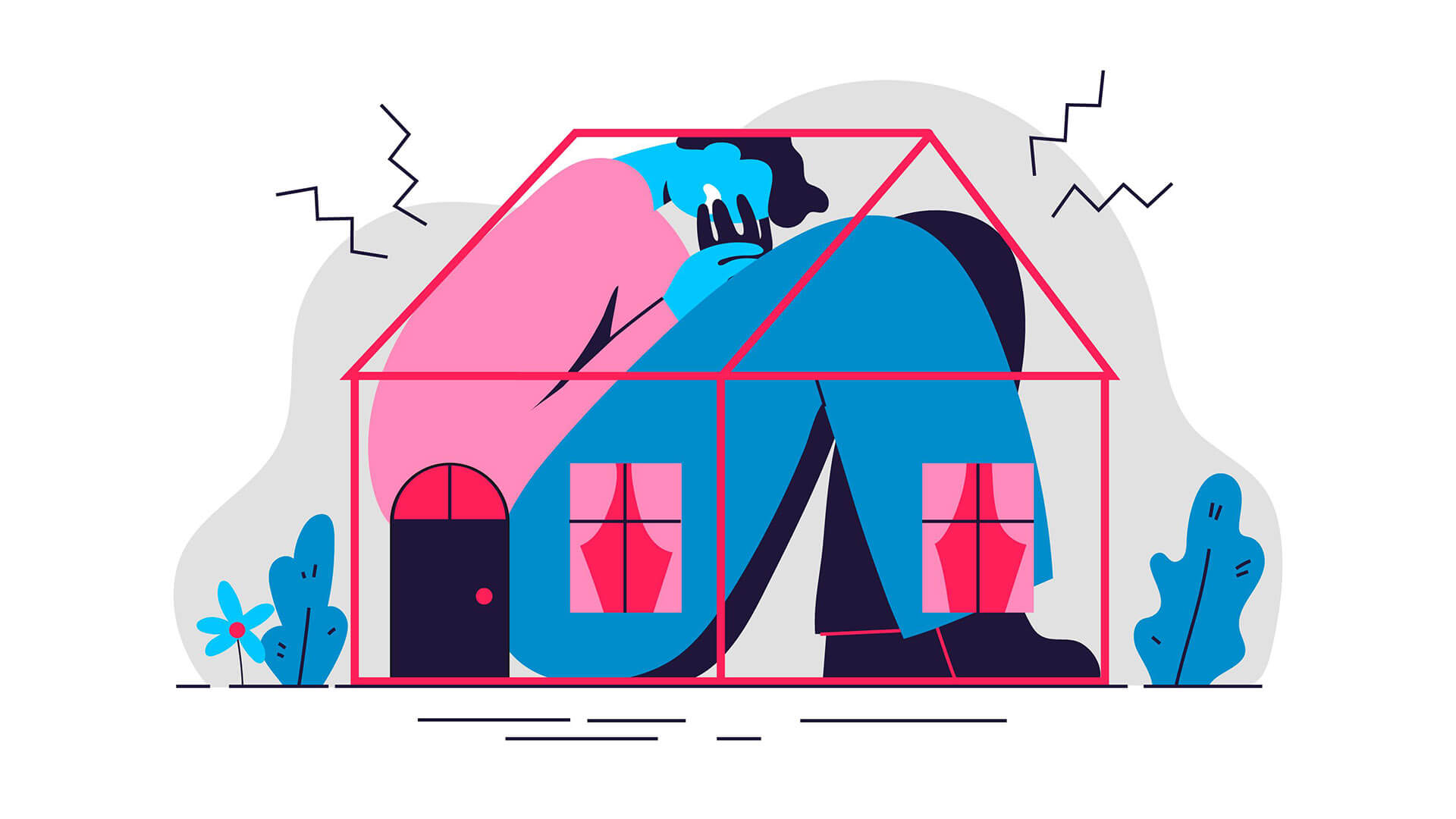
Building an emergency-safe home involves a multifaceted approach that includes assessing risks, creating a robust emergency plan, and investing in safety features. Equally important is the knowledge and skills gained through CPR training, which can empower individuals to respond effectively in medical emergencies.
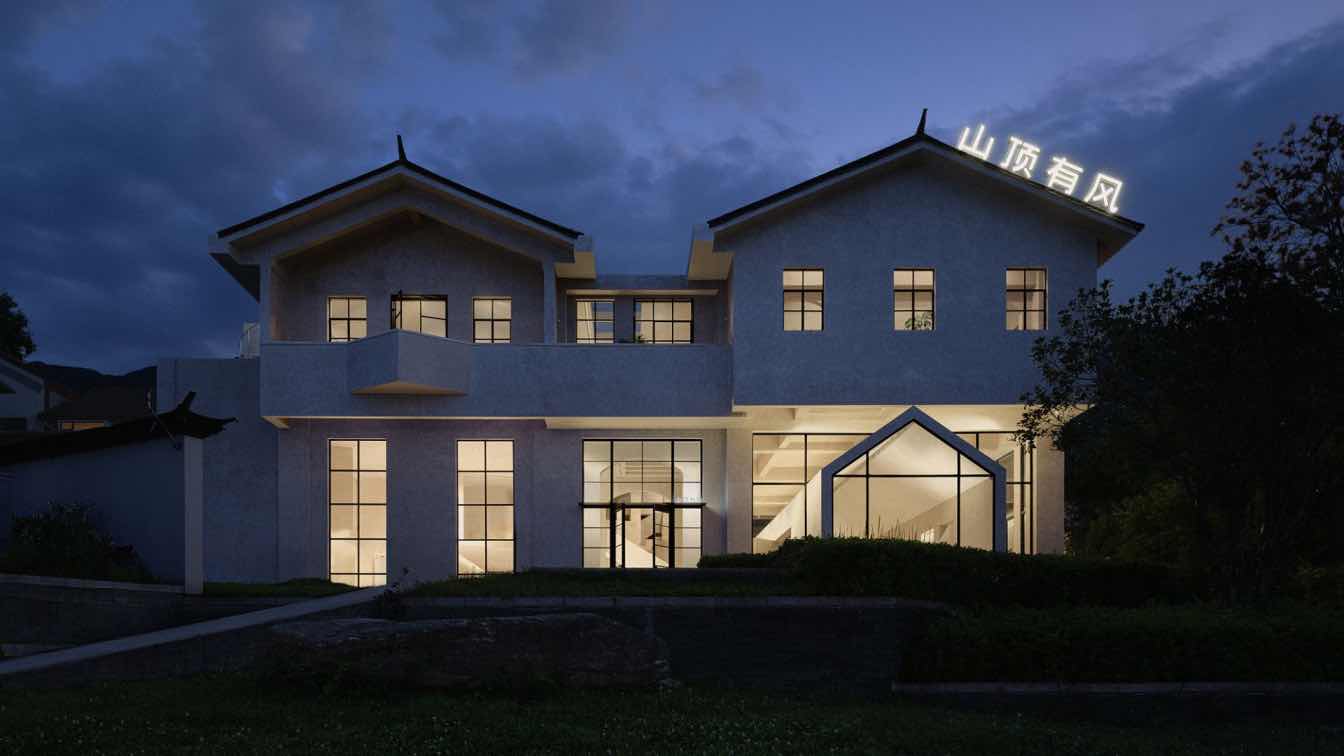
"Shan Ding You Feng" is a brand under "Mu Shi Photography," specializing in travel photography. With a brand philosophy of "poetic, romantic, and artistic," it creates timeless collections of love, prolonging emotions and memories, and capturing love stories through photography.