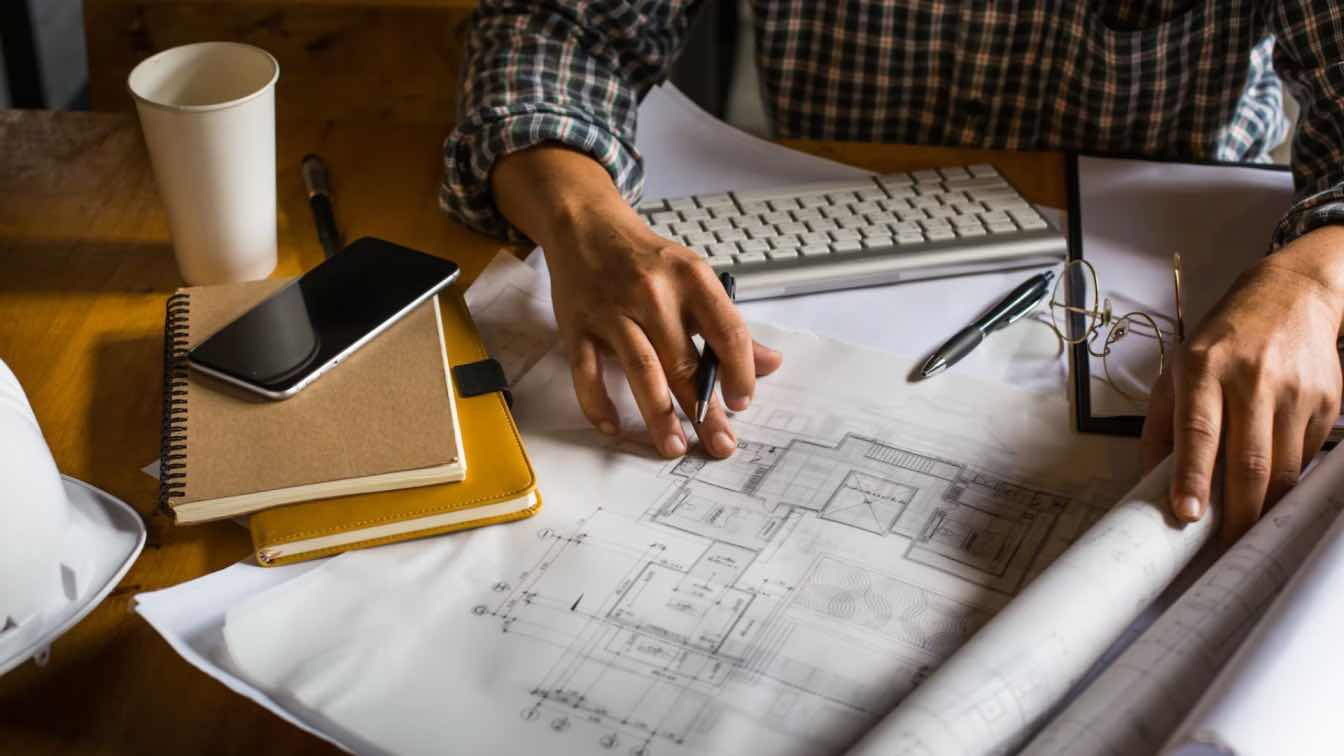
Tips for Designing Innovative Yet Feasible Architecture Projects That Impress Professors
Articles | 10 months agoArchitecture is a fascinating field that provides endless avenues for experimenting, creativity, and innovation. To succeed in design projects and impress your professor, you must be willing to get out of your comfort zone to create timeless designs. By using this tips, you can make your architecture projects stand out, impress, and still be feasible.

The buildings are examples of traditional and modern architectural artworks that will pique your curiosity and inspire amazing works.

An architect is not only a designer or drafter but even a visualizer. You might be engaged in project or office administration, specifications, contracts, client interface or sales, or even construction.
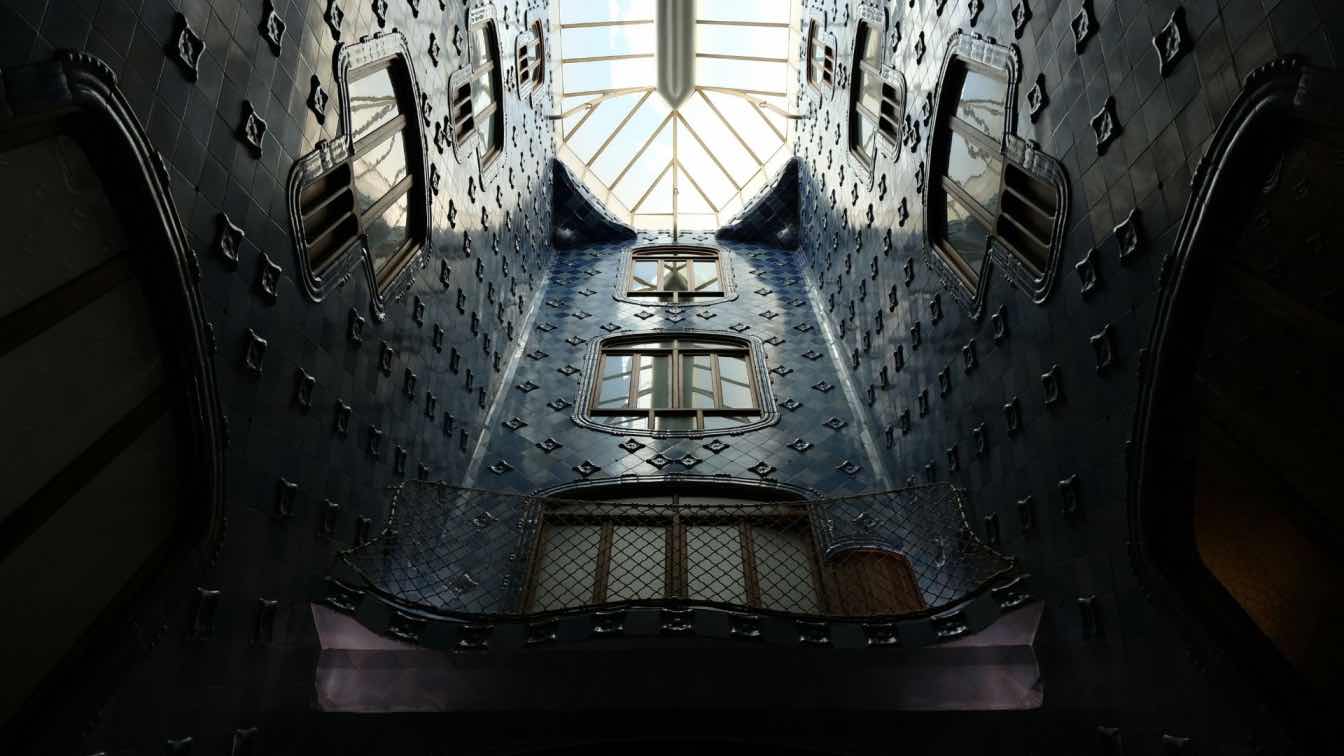
Architectural illusions are an amazing tool that allows architects to play with the perception of space and create unique visual impressions. Modern technology and materials open new horizons for experimentation, making buildings functional and amazing works of art.
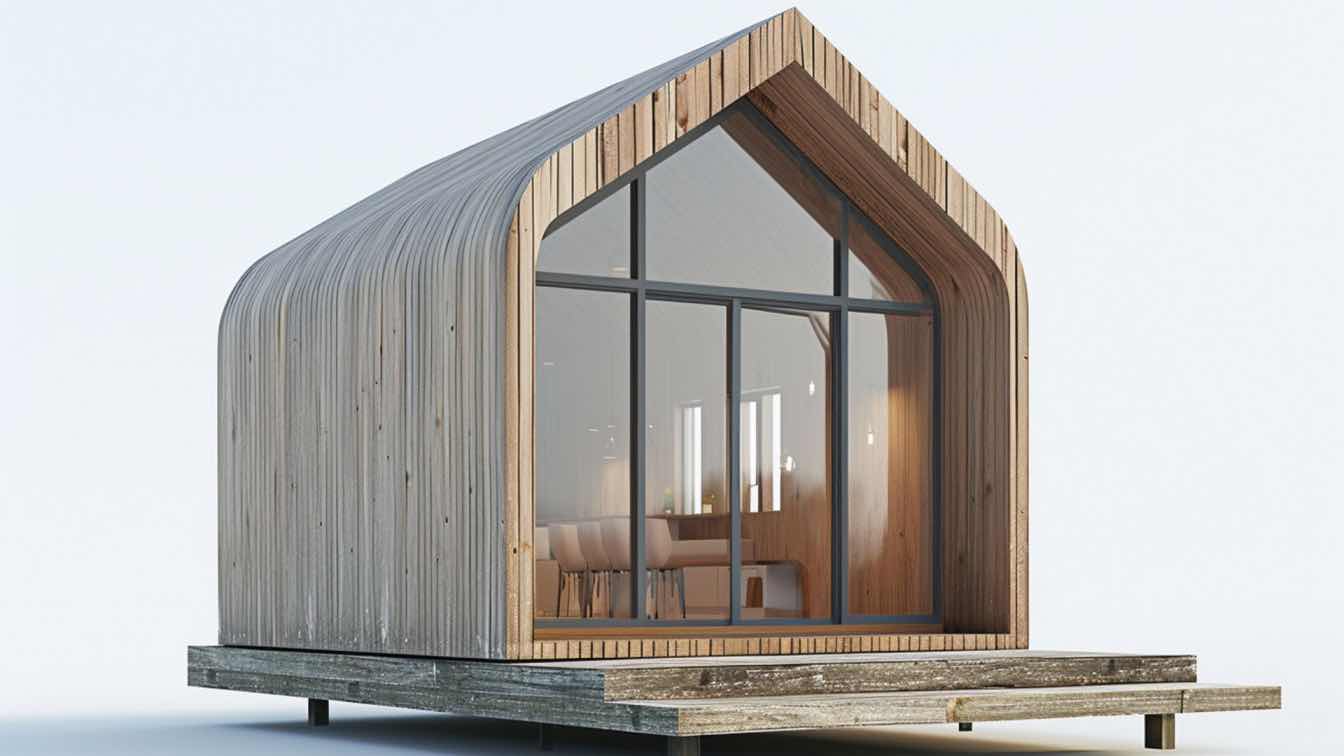
In a world where space is increasingly at a premium, minimalist and modular sheds offer a practical solution that does not compromise on style or sustainability. Whether you're looking to create a personal retreat, a workspace, or an eco-friendly guest house, the possibilities are endless when sheds are reimagined through the lens of modern design.

The TITAN Property Awards program recognizes, celebrates, and honors the highest levels of achievement in property development, interior design, architecture, landscape design, and marketing, focusing on ergonomics, innovativeness, living standards, originality, and sustainability.
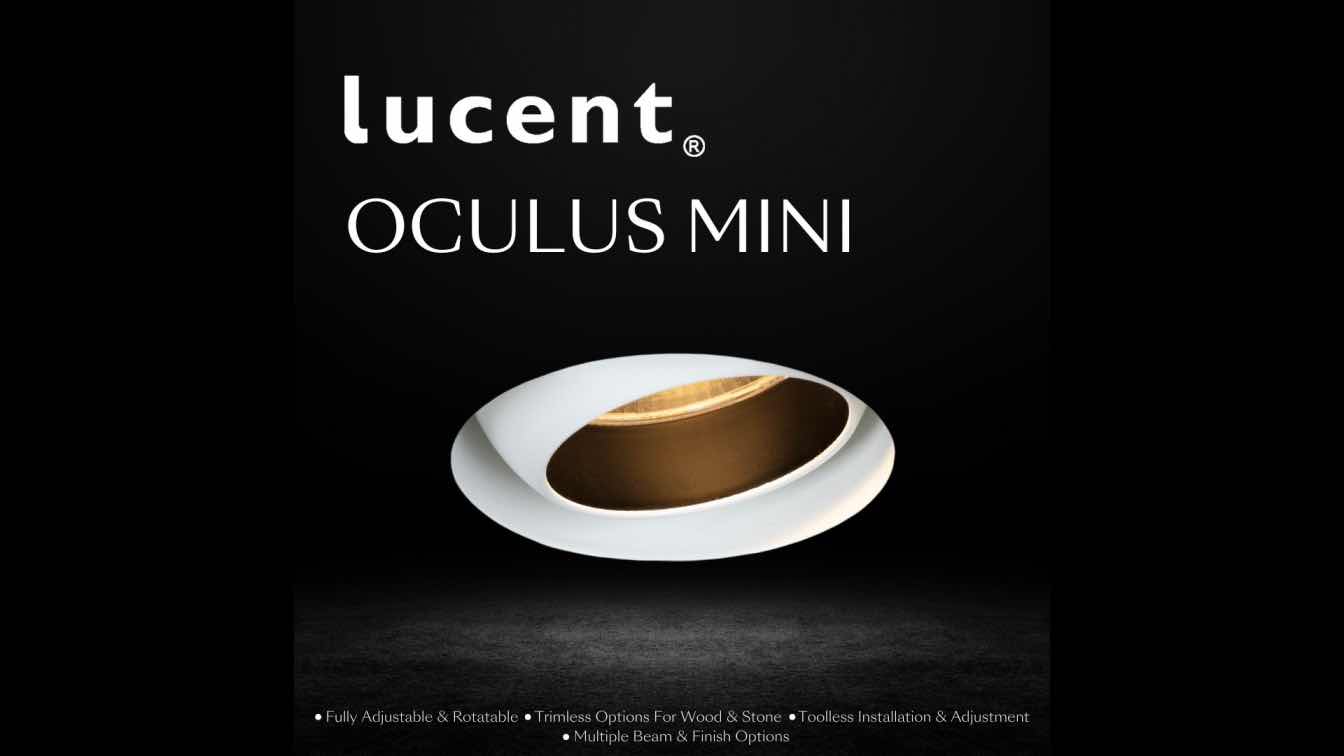
Lucent Lighting Offers Unrivalled Performance With New Sustainable Oculus Mini Luminaire
News | 10 months agoLucent Lighting is offering unrivalled quality and lighting performance while demonstrating its commitment to circular economy practices and carbon neutrality through the launch of its new sustainable luminaire - Oculus Mini.
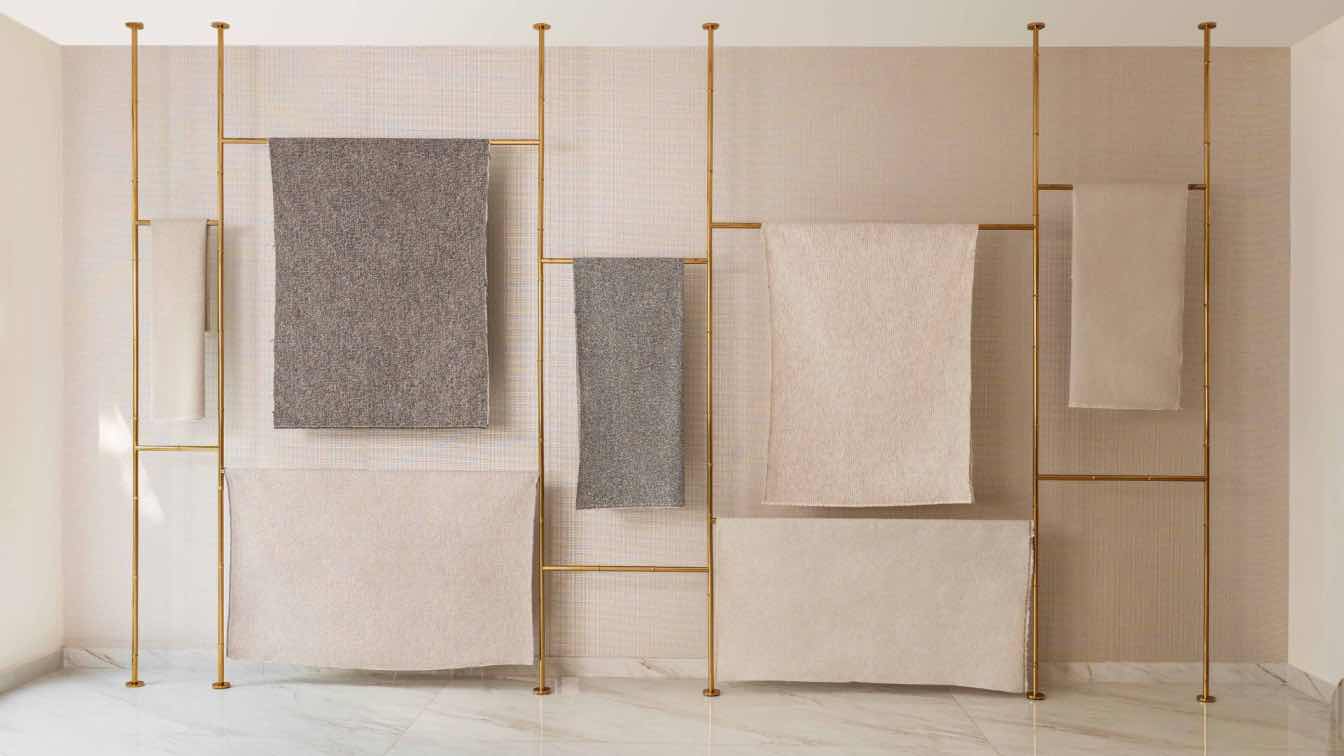
Dialogues by Nirmals exclusively showcases in India wallpapers from the renowned Spanish brand Coordonné. They have launched a new collection of exquisite fabrics called Cinder that brings a range of textures to add depth and tactility to your interiors.