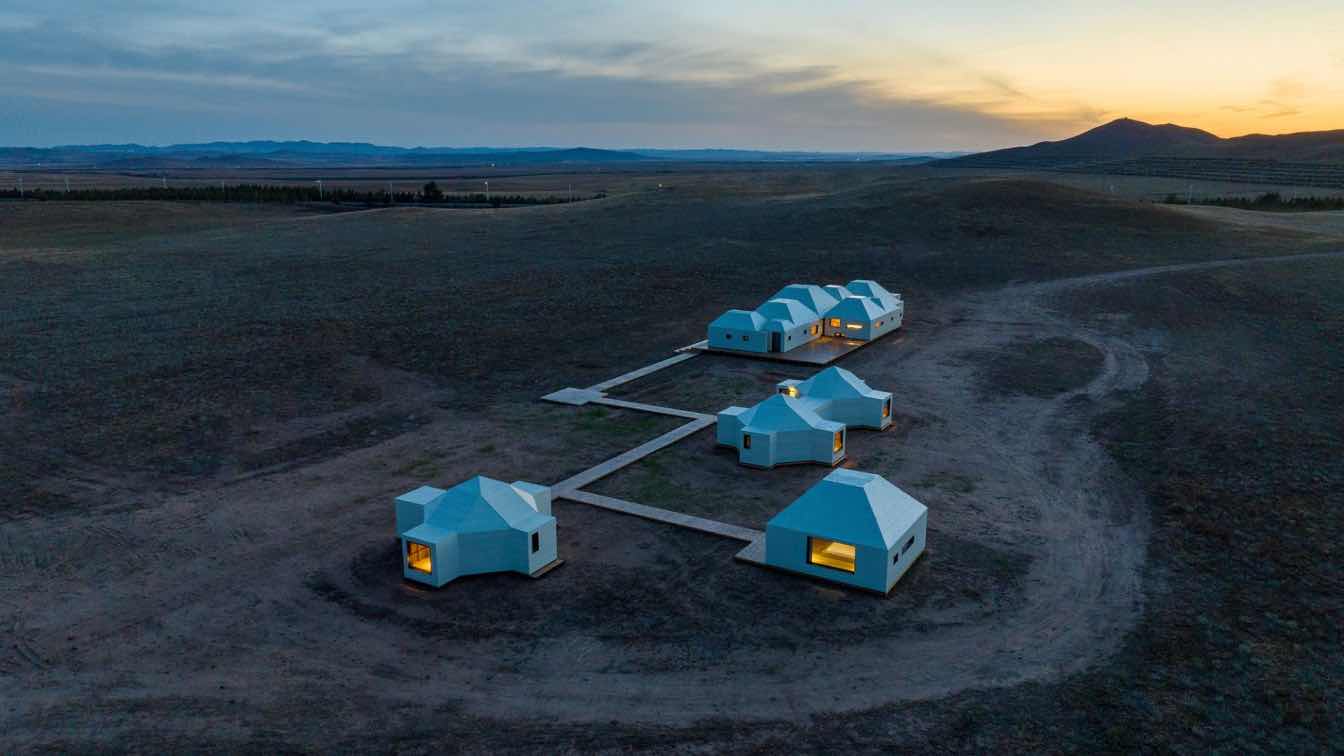
In the pursuit of sustainable development in pastoral areas, people are actively seeking solutions from multiple dimensions. The integration of climate, resources, housing, production, and culture in pastoral areas has created its unique attributes.
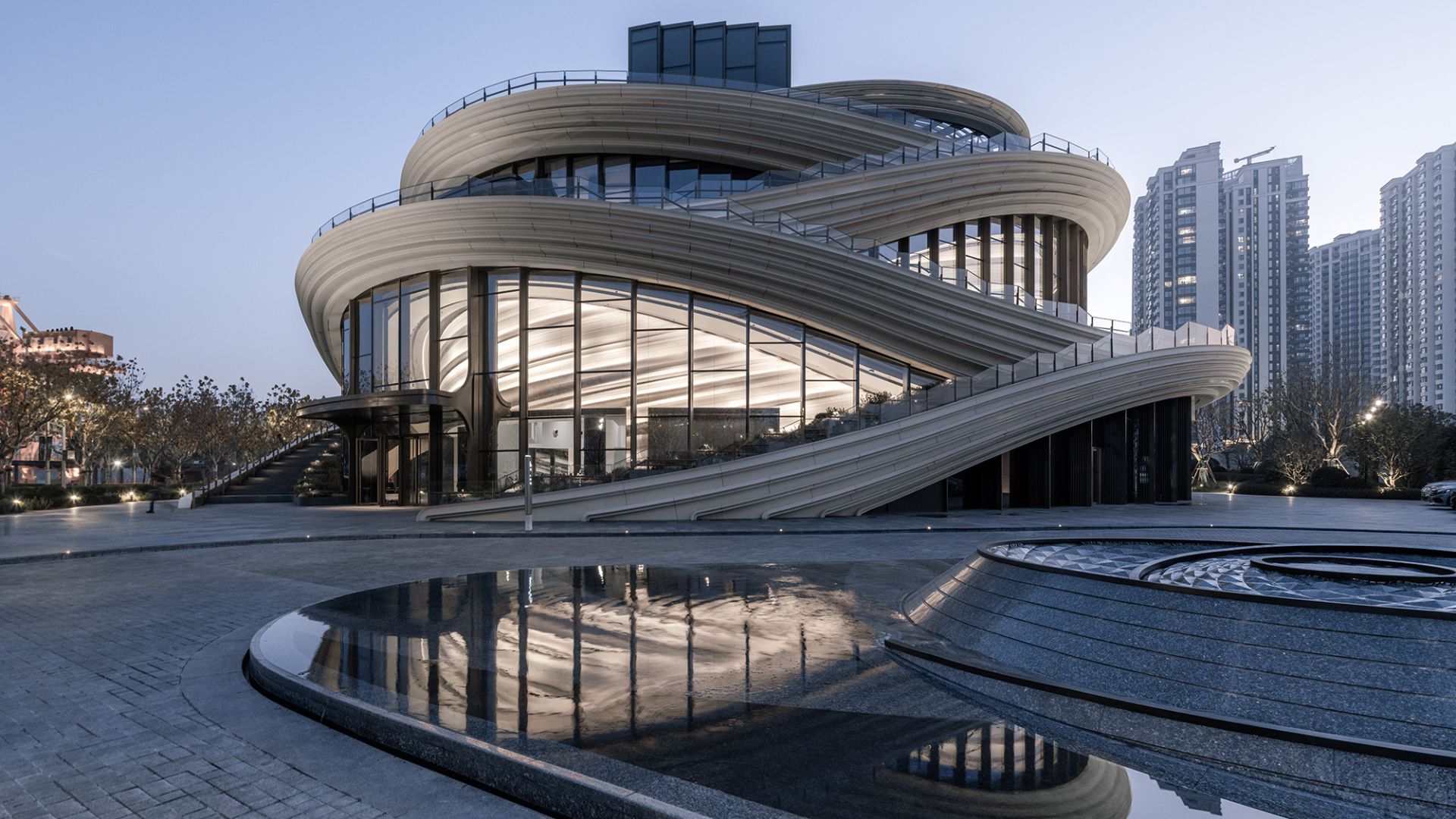
West Bund Orbit, with Wutopia Lab as the overall interior designer, was officially completed in October 2023.
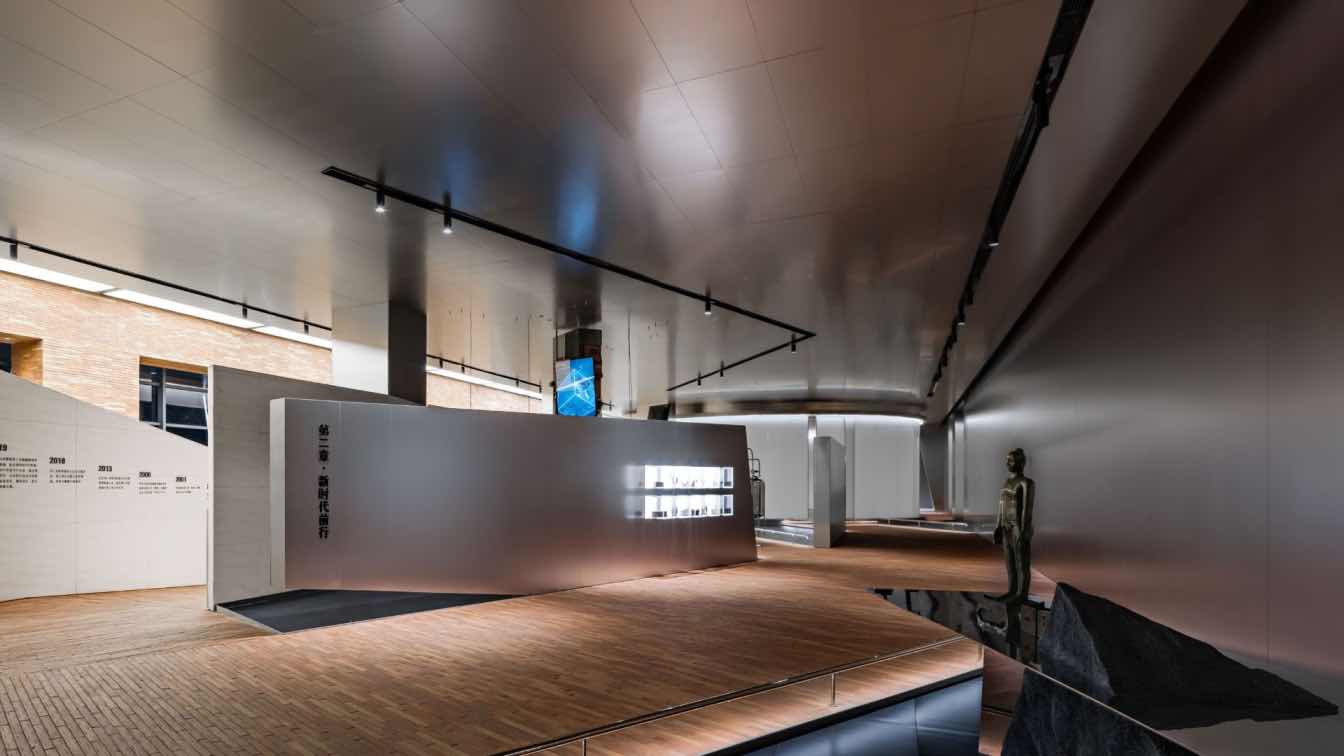
In response to the call of the times, the traditional brand Tong Ren Tang has also begun to layout its digital future. The Tong Ren Tang Health Daxing Manufacturing Base in Beijing has emerged. The 80,000-square-meter C2M Smart Manufacturing Interconnected Base comprehensively upgrades the brand's digital health industry from three dimensions: production, supply, and marketing.
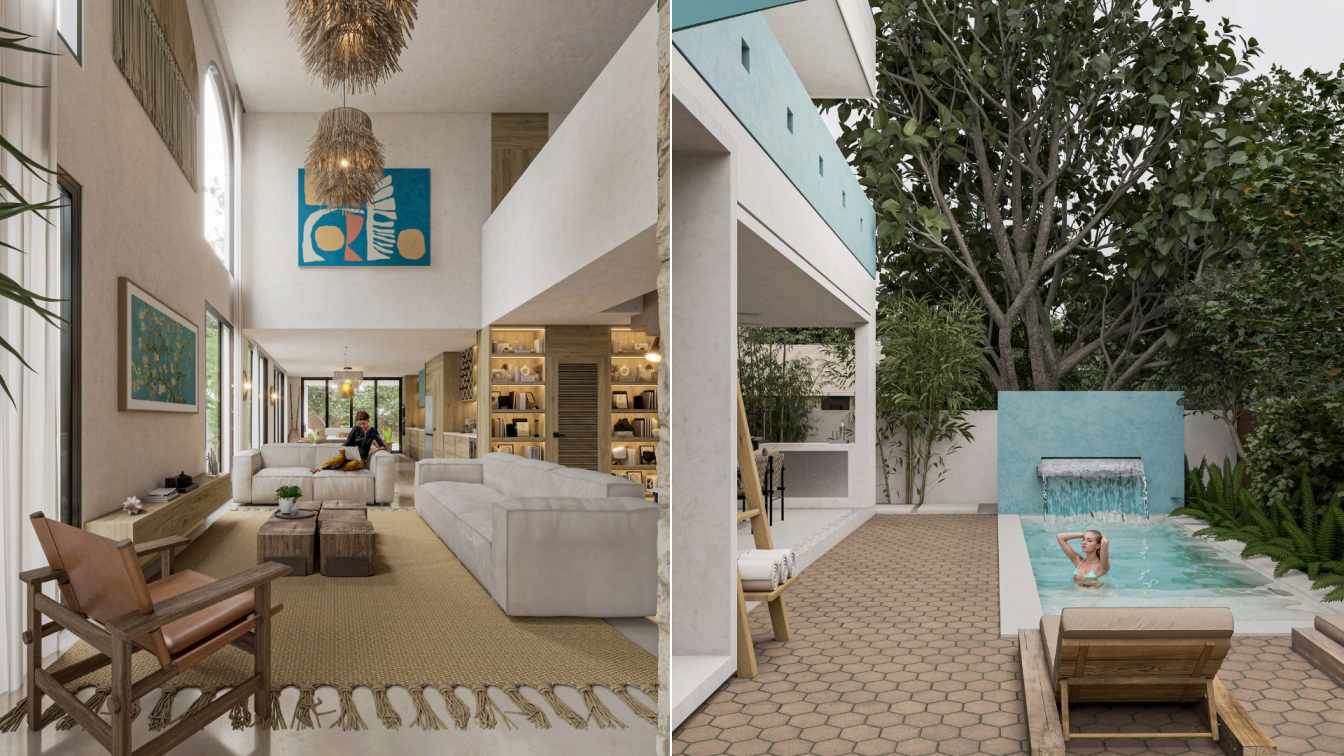
Casa Bohemia emerges as an oasis of elegance and functionality in the heart of Miami, Florida, with architecture that blends Latin cultural richness with contemporary sophistication. This project, designed for a young couple with specific vision and demands, transcends conventions to offer a space that not only reflects their identity but also accompanies them throughout their lives.
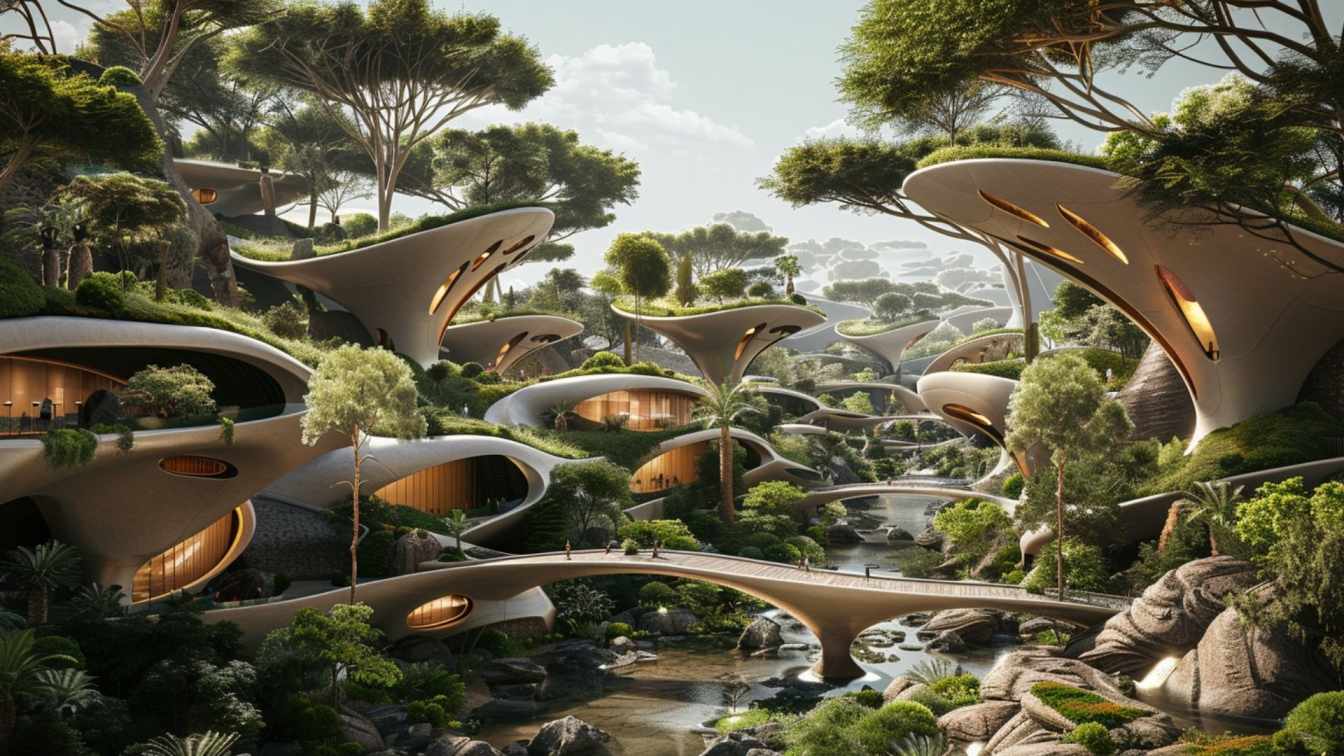
Designing an artificial forest reminiscent of a jungle in NEOM, Dubai, UAE. A breathtaking concept that melds nature with avant-garde design.
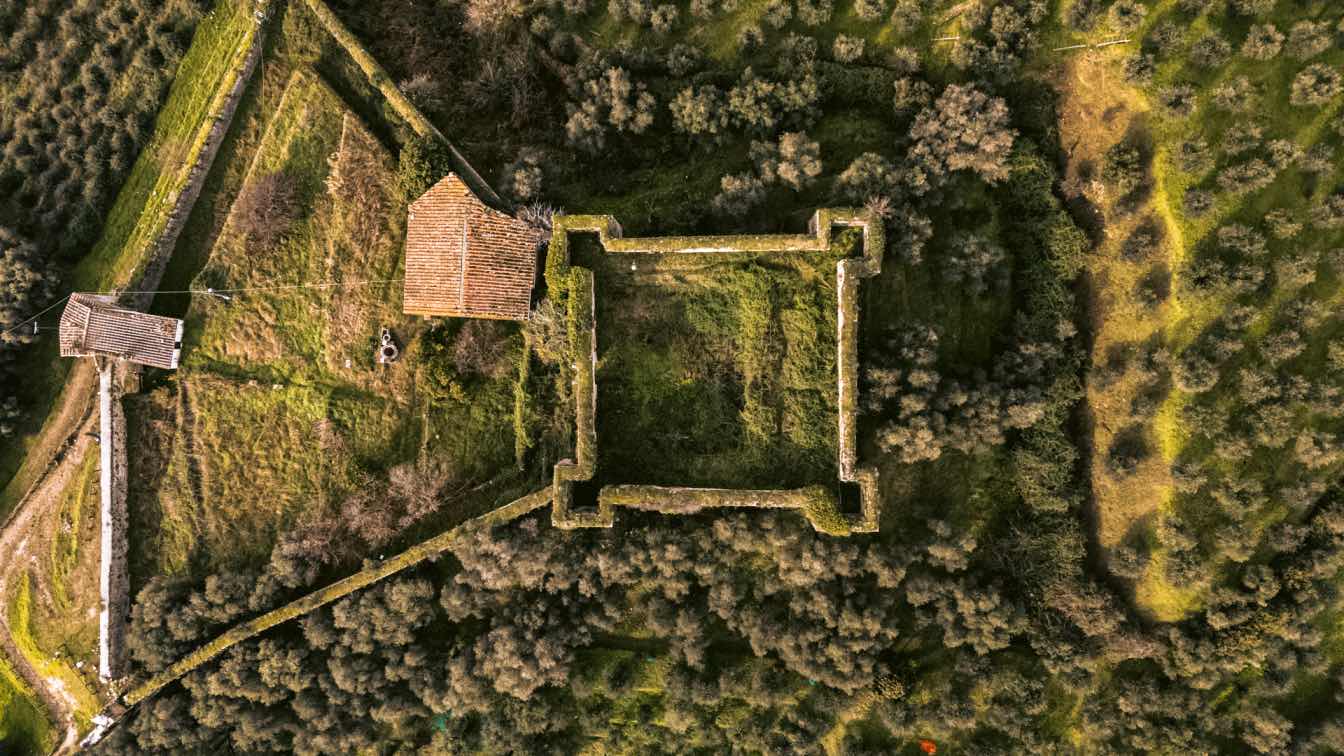
The fourth edition of "Reuse The Ruin," the summer workshop in Florence organized by Reuse Italy, will take place in the summer of 2024. It invites architecture students and young architects from around the world to come to Florence and learn about architectural restoration from some of the best European architects specializing in this field.
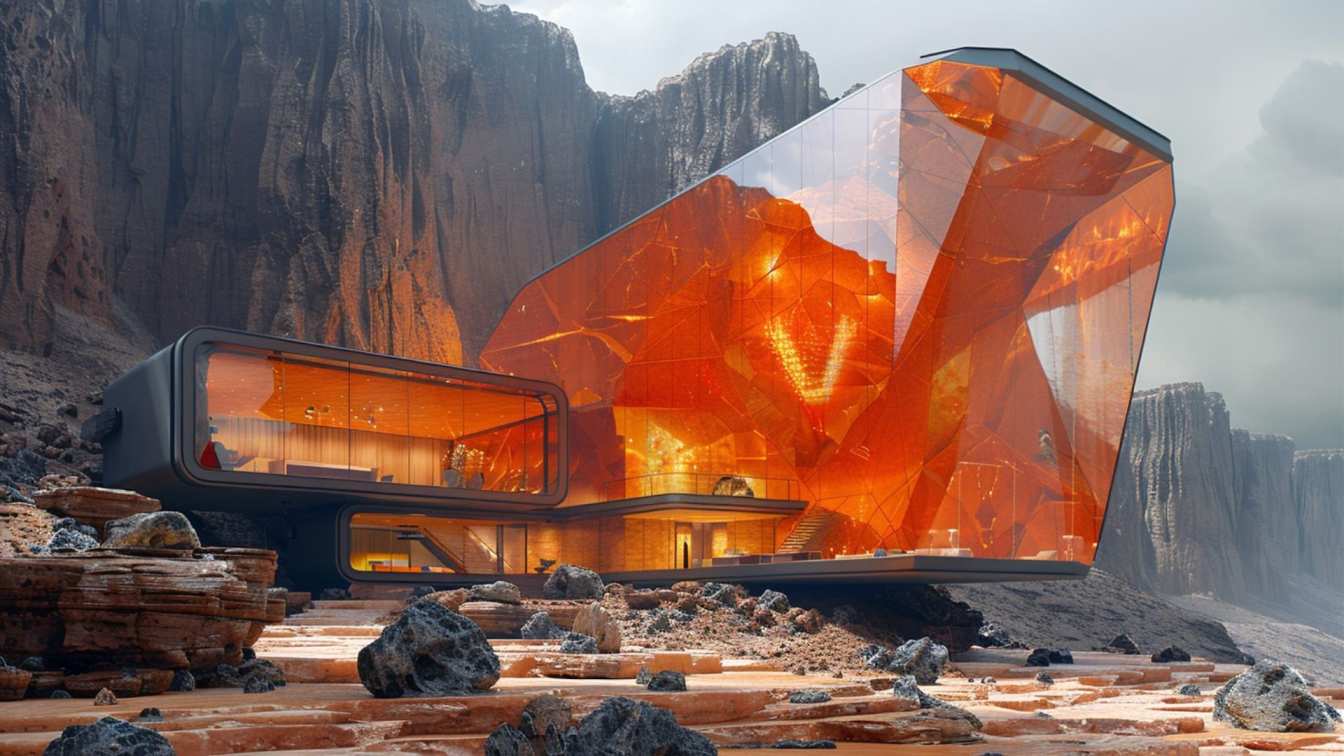
Introducing the epitome of architectural innovation: the Amber Palace, a breathtaking masterpiece nestled amidst Dubai's vibrant landscape. Crafted from striking red stone and characterized by its bold, broken lines and sharp angles, this residence redefines luxury living in the heart of the city.
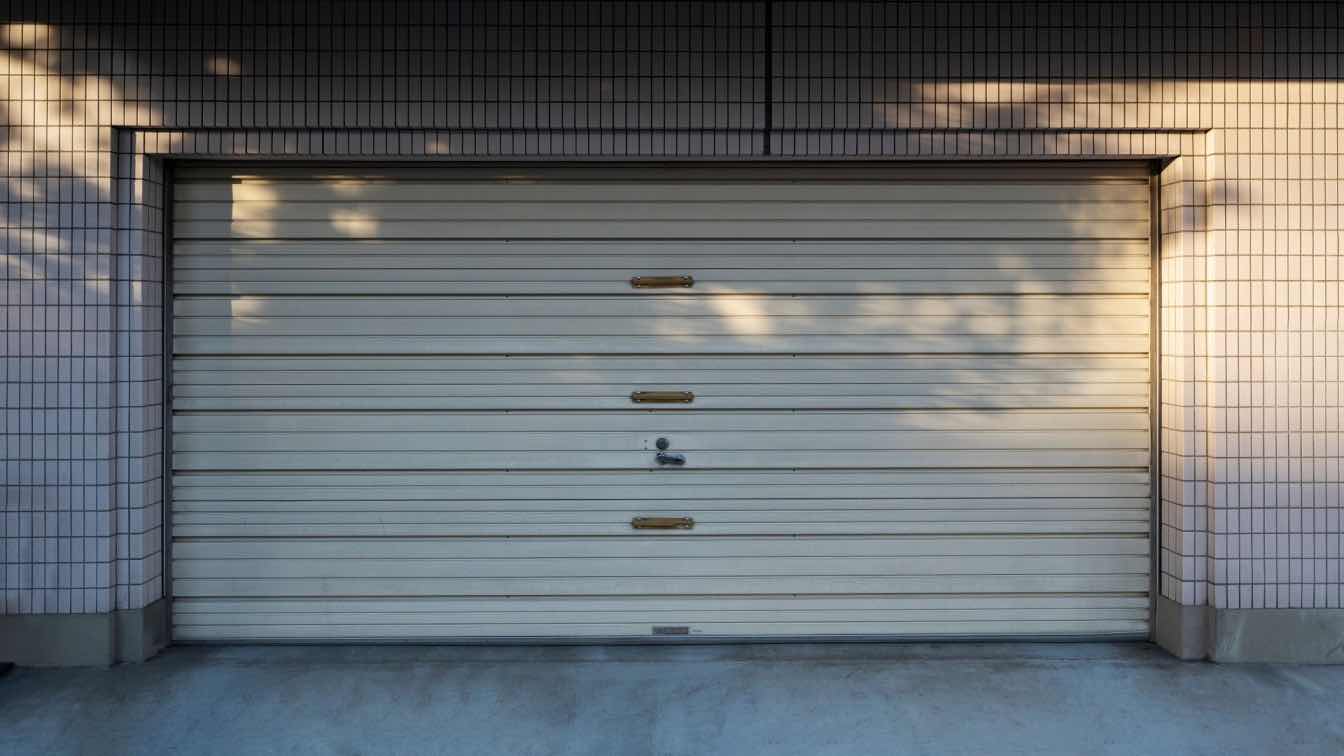
DIY Garage Door Repair Guide: Tips and Tricks for Fixing Common Issues on a Budget
Articles | 1 year agoIn the big adventure of DIY garage door repairs, with the correct information and tools, you can handle many common problems and keep your door in good working order. However, the trip also includes recognizing when a project exceeds your DIY abilities, suggesting that it's time to bring in the specialists.