
The story of the world's most popular doll has attracted millions of viewers to movie theaters, confirming Mattel's success. See the interior of Mattel's Warsaw office, which was designed by BIT CREATIVE. Located in the heart of the Warsaw Business District, on the 34th floor of Skyliner, Mattel's Polish headquarters is 650 sqm which takes everyone to the magical world of the manufacturer of the most popular toys for children.
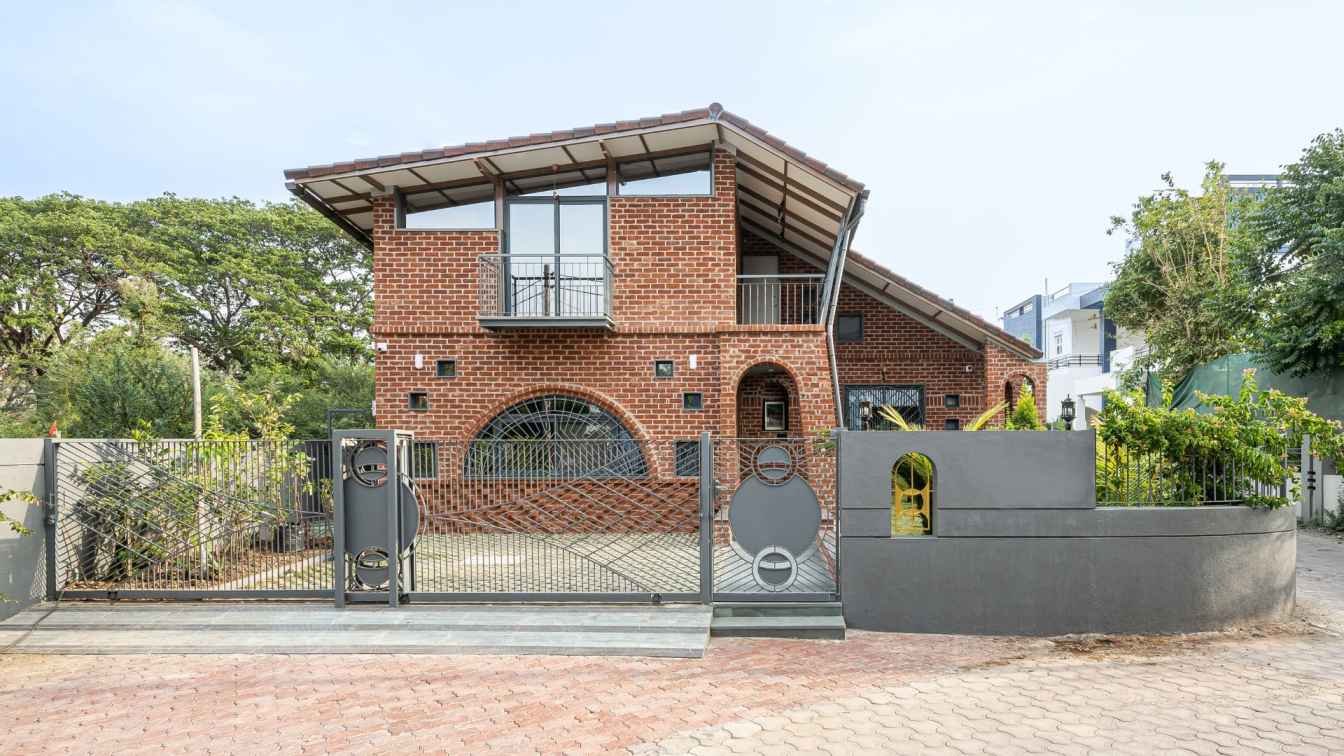
It is a residence located in a coastal community of Tithal, Gujarat, India. House 05 is designed in a manner of what we term it as a “regional modernism”. It is designed as a breath of fresh air amongst the jungle of indiscriminate modern boxes. to bring some nostalgia of the past with modern materials and design strategies of sustainability.
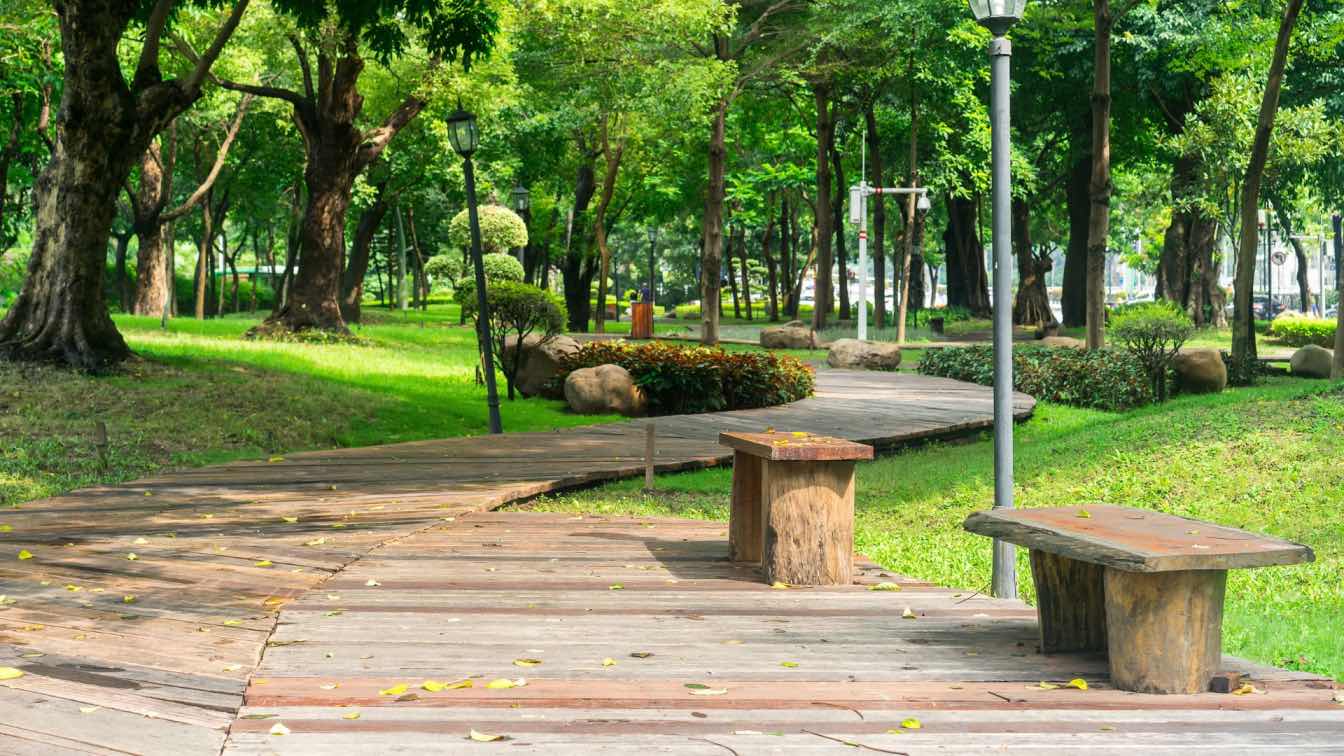
Yard insect extermination is essential for maintaining a pest-free outdoor space where you can relax, play, and entertain with peace of mind. Professional services such as emergency pest control service Vancouver WA, offer the expertise and resources needed to tackle even the toughest pest infestations.
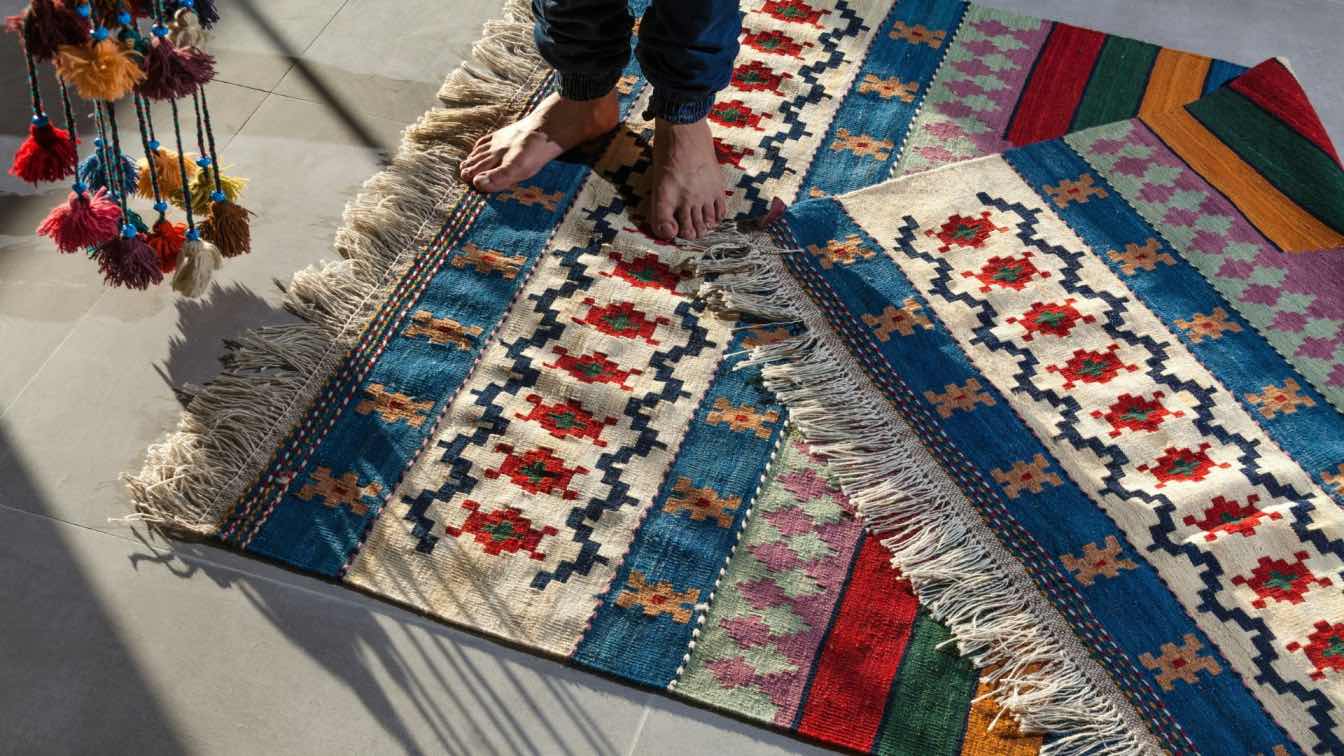
There’s more to taking care of your rug than just vacuuming and washing it. With the right care and being proactive, you can lengthen your rug’s lifespan and be left with a high-quality piece of investment that livens up any space.
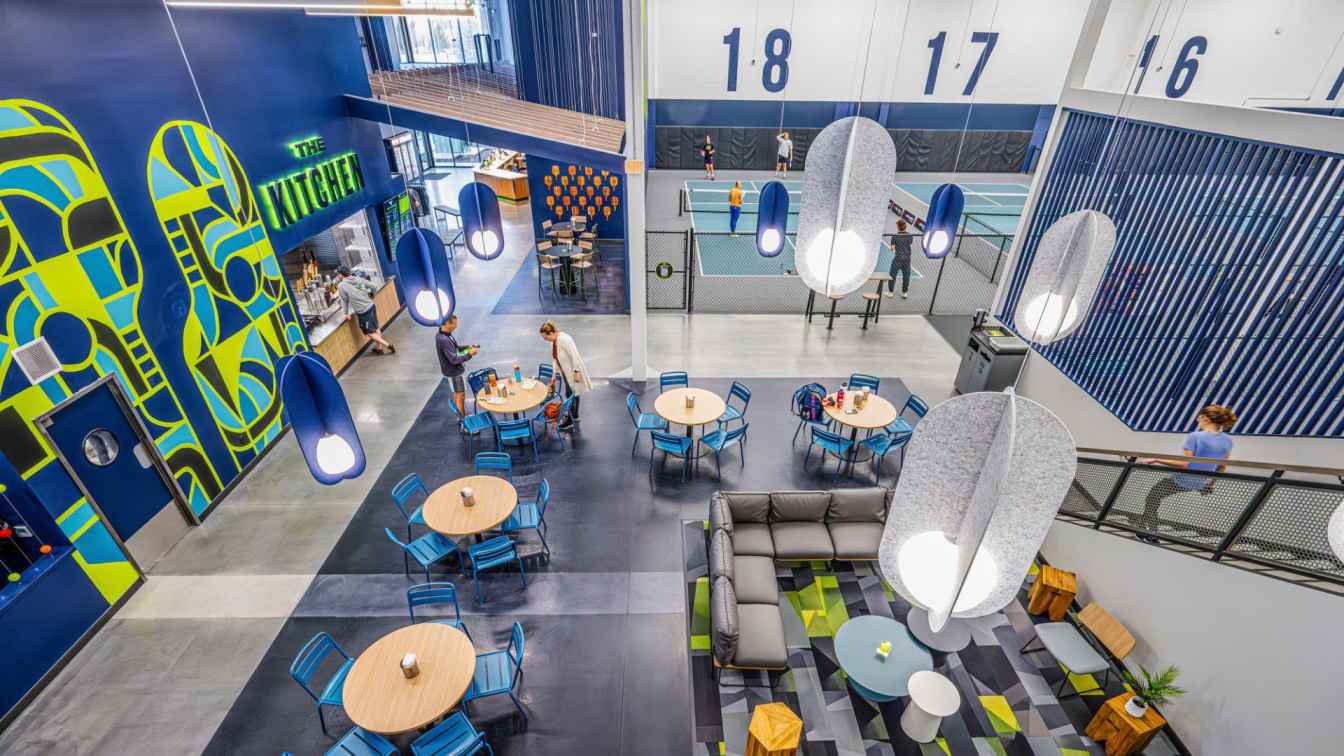
Cushing Terrell transforms an industrial warehouse into The Flying Pickle, a premium indoor pickleball facility in Meridian, Idaho
Sports Center | 1 year agoCushing Terrell was contracted as the design team to repurpose an industrial warehouse space into what would become The Flying Pickle in Meridian, Idaho. The Flying Pickle owners set out with a mission to create the Treasure Valley’s first premium indoor pickleball facility, offering the best pickleball experience in the nation.
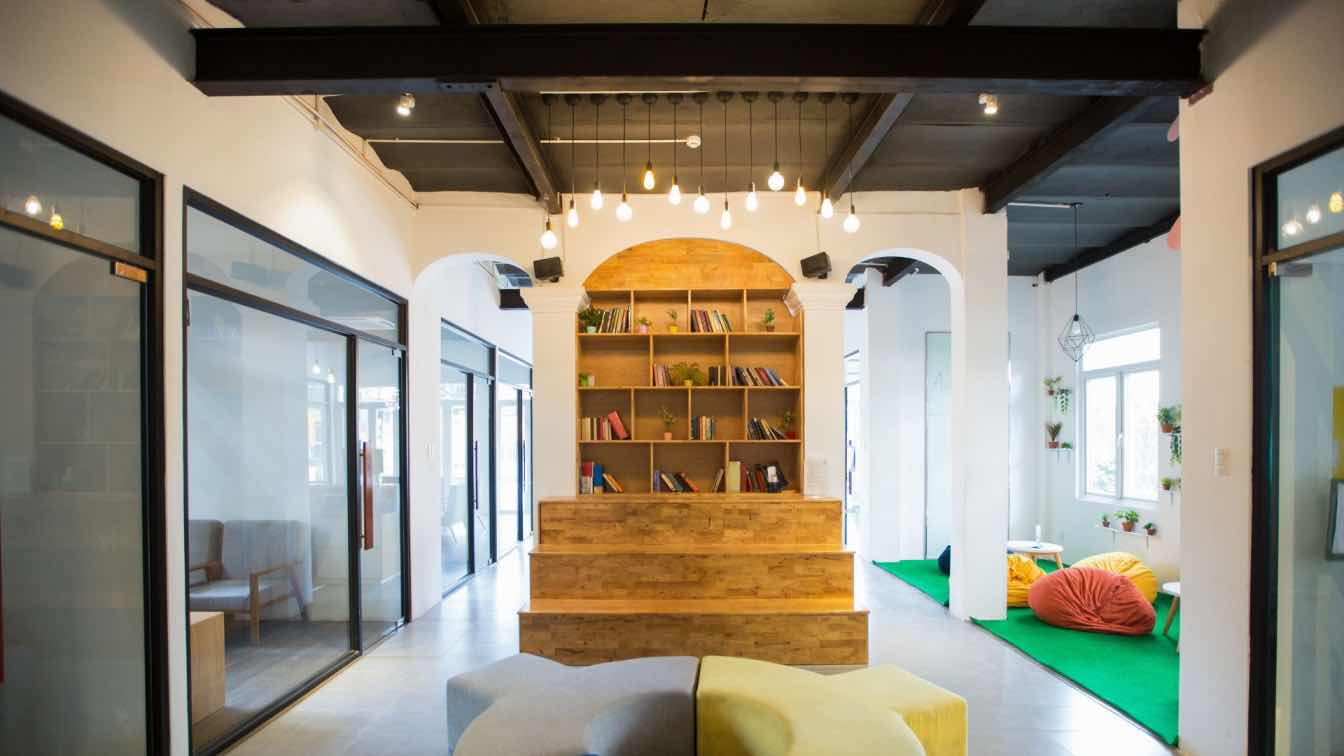
Modern office fitouts are evolving to meet the changing needs of employees. Companies that incorporate these latest trends in their design can reap numerous benefits. This includes improved employee satisfaction, productivity, and well-being.
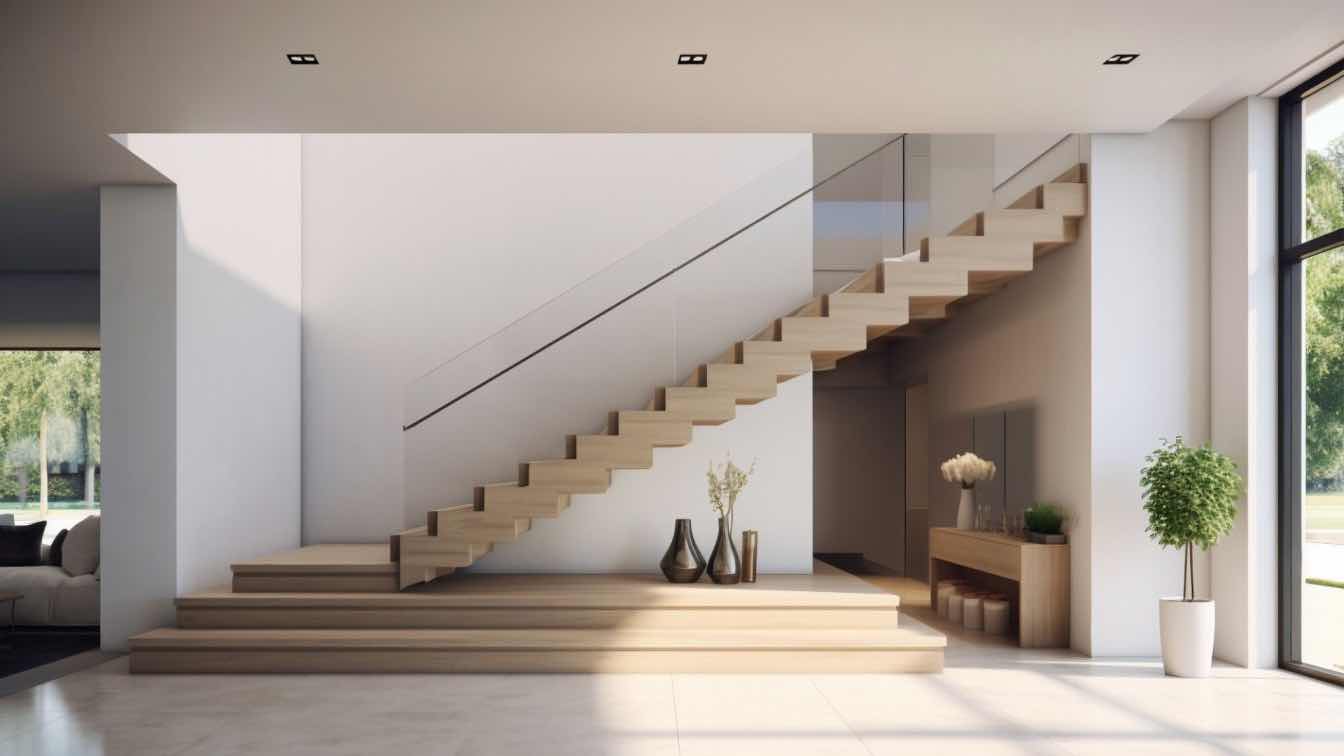
These days, there are many design options available for concrete flooring. With decorative concrete floors, you can create a winning floor design that will add texture and interest to any space.
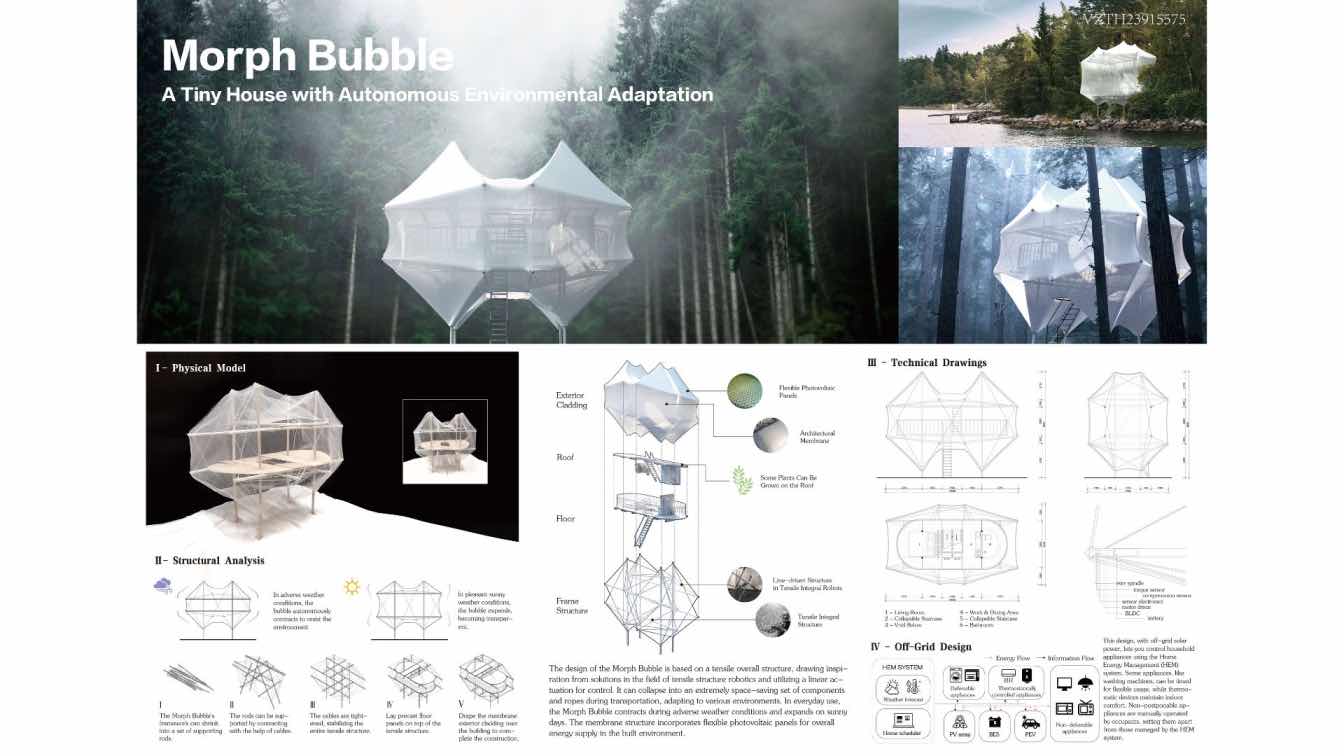
International design competition platform Volume zero has announced the results of the Tiny House 2023 Architecture Competition. The Tiny House competition looked to celebrate individuality and sustainability through innovative designs redefining resourceful living.