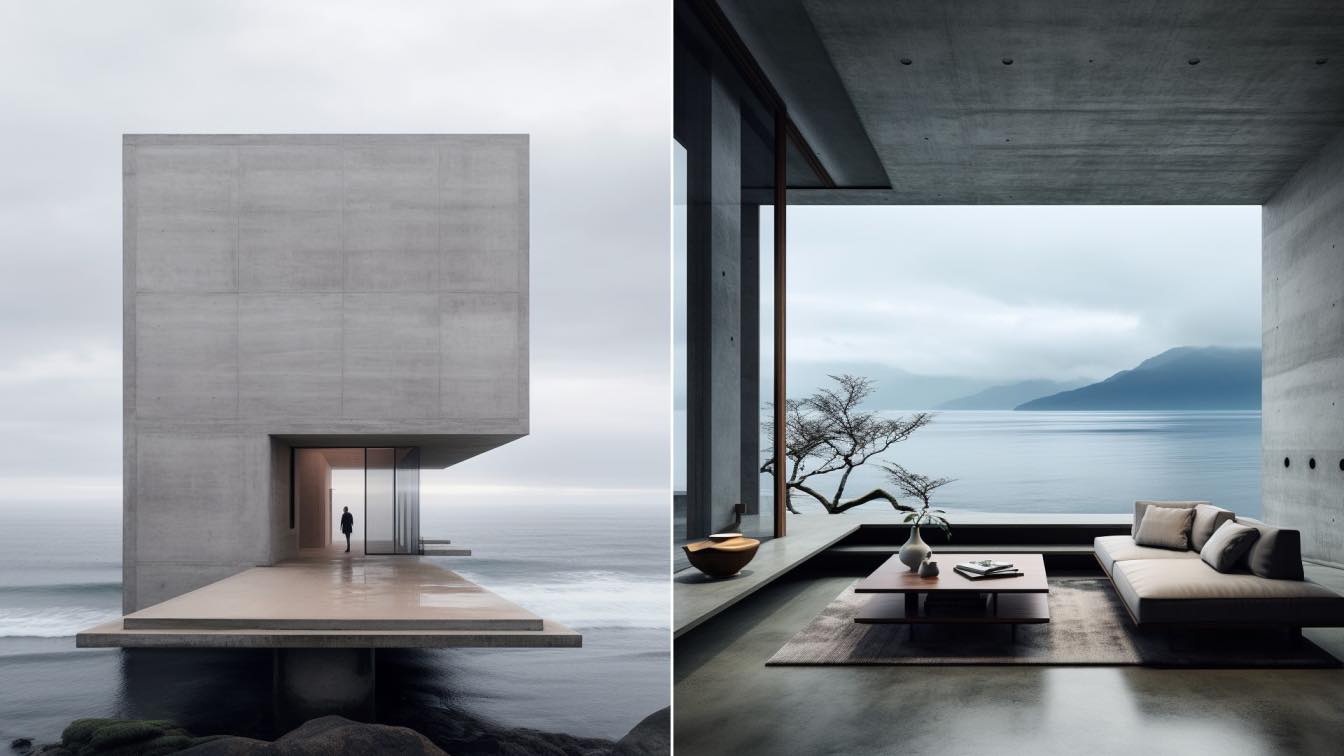
Introducing "Oceanic Solitude: Brutalist Coastal Retreat," a visionary architectural marvel perched on the untamed coast of Iceland. This avant-garde residence transcends conventional notions of coastal living, embracing the elemental beauty of its surroundings in a minimalist embrace that captivates the senses.
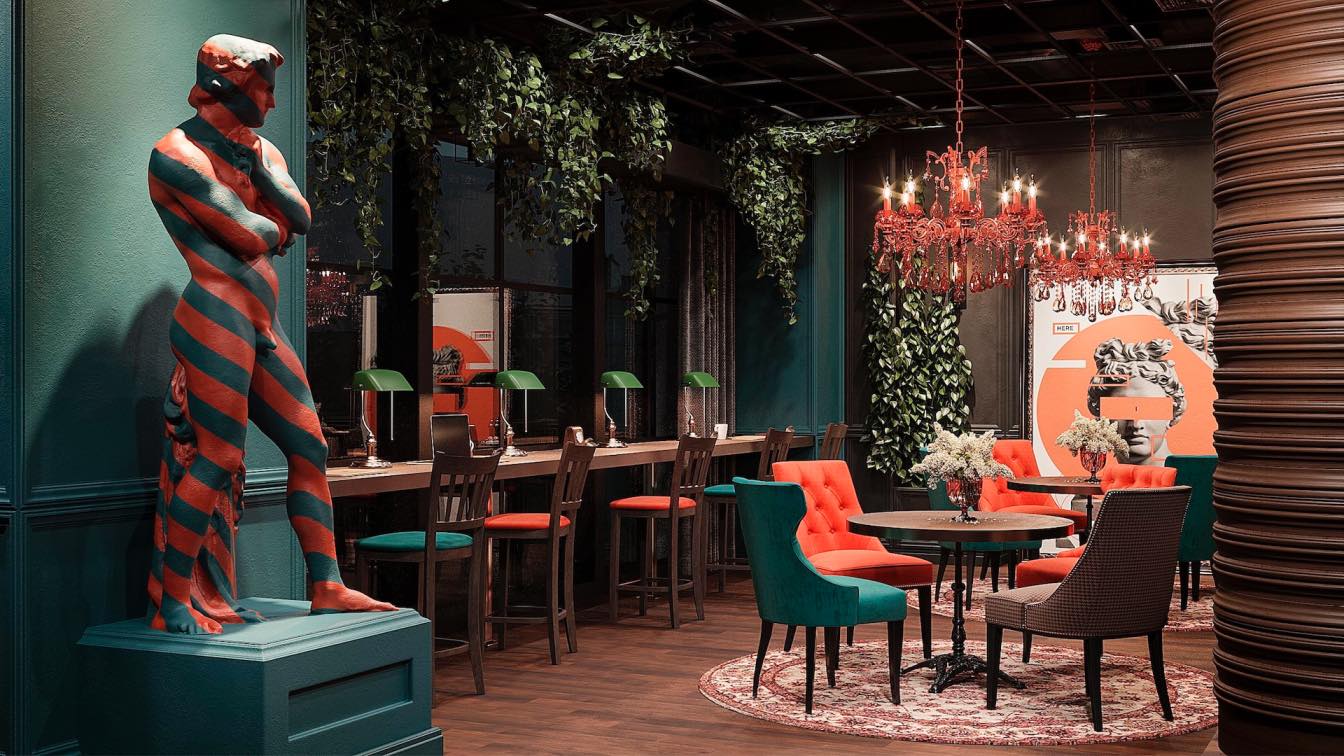
The trend of deep appreciation for one's own culture and history is gaining momentum and strives to become an established norm. It manifests itself in fashion, music, art, as well as in interior design and architecture. The design of workspaces is no exception: a common client request is to infuse the interior with the local identity of the city's community.
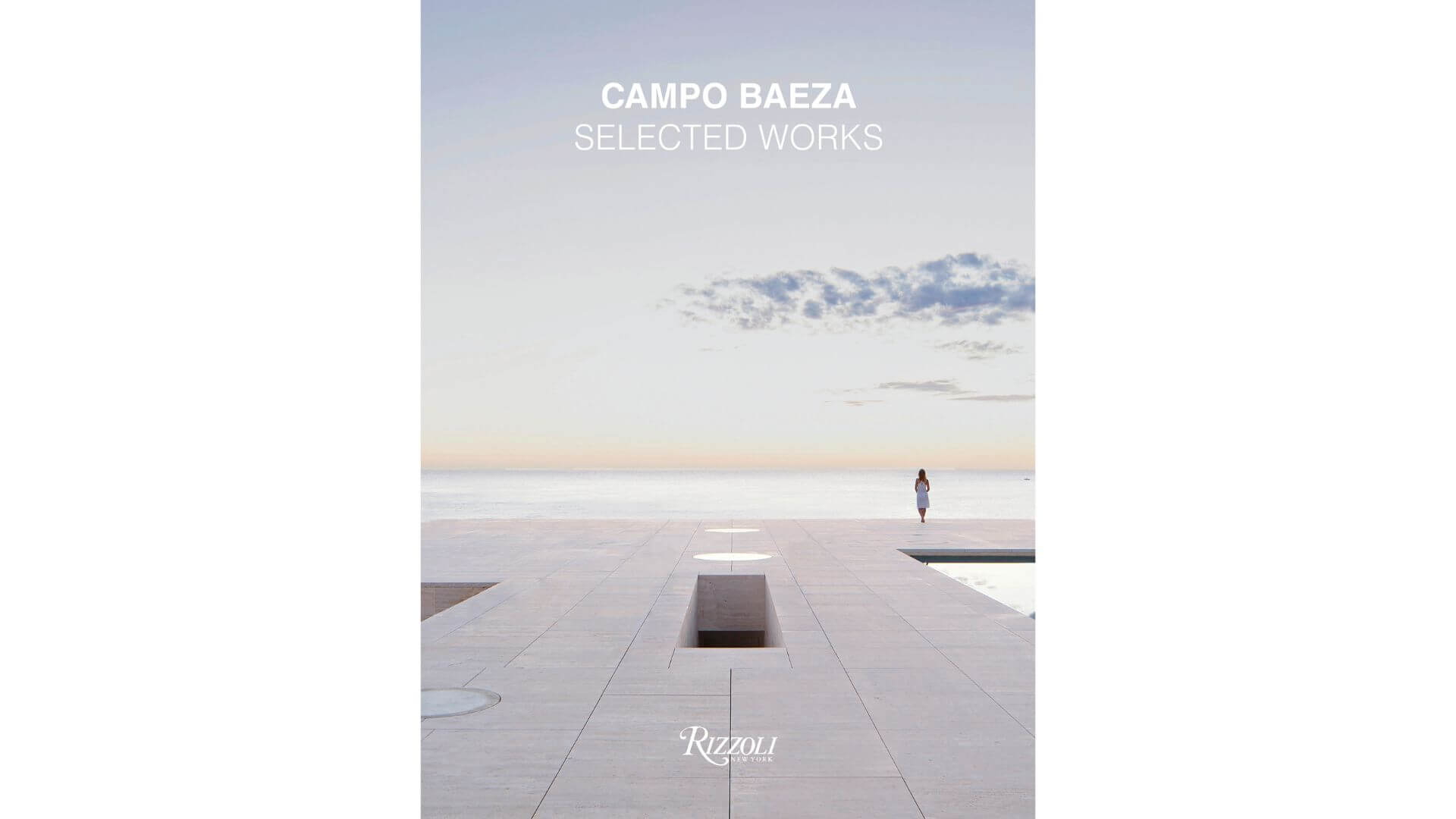
A comprehensive survey of the work of a master of modernist design today. Alberto Campo Baeza, one of contemporary architecture’s most distinguished voices, is renowned for a body of work that exudes the power of radical simplicity.
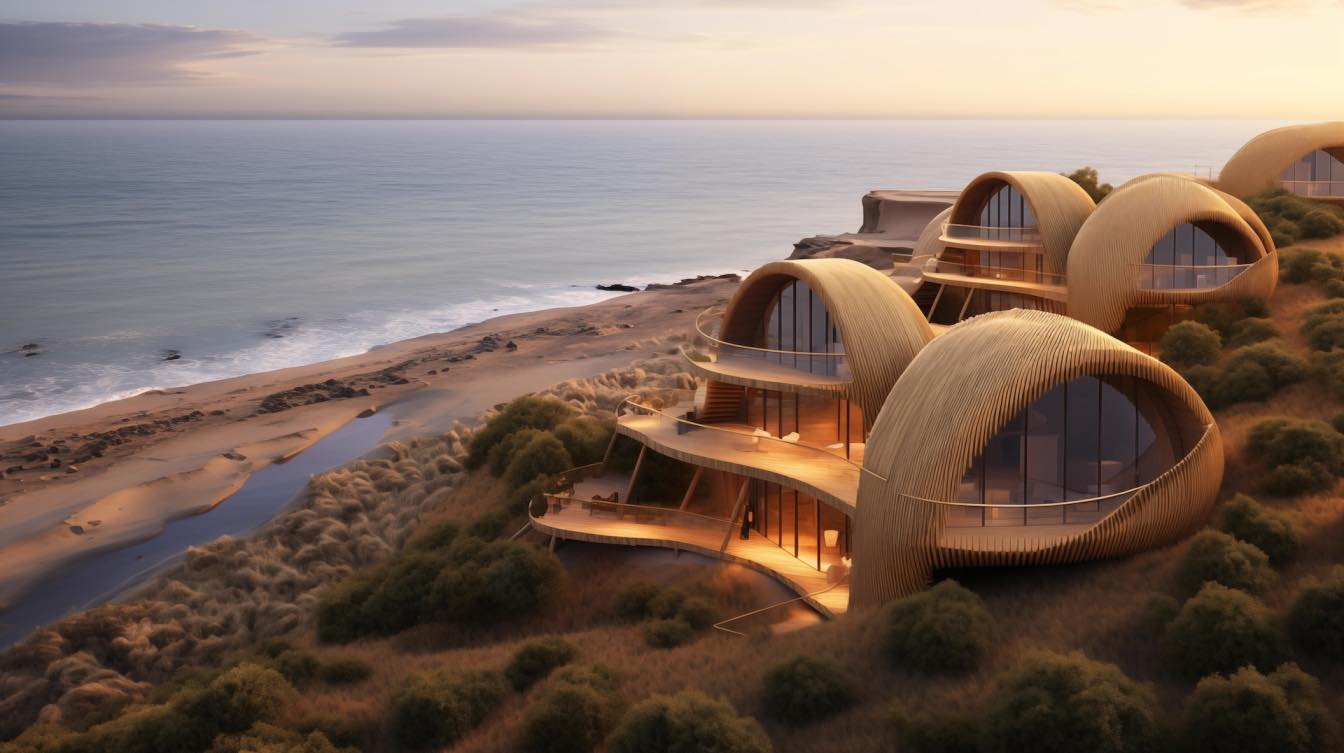
Nestled along the pristine coast of Genaveh Beach, acclaimed as the most beautiful beach in Iran, our residence is a celebration of the symbiotic relationship between architecture and the natural landscape.
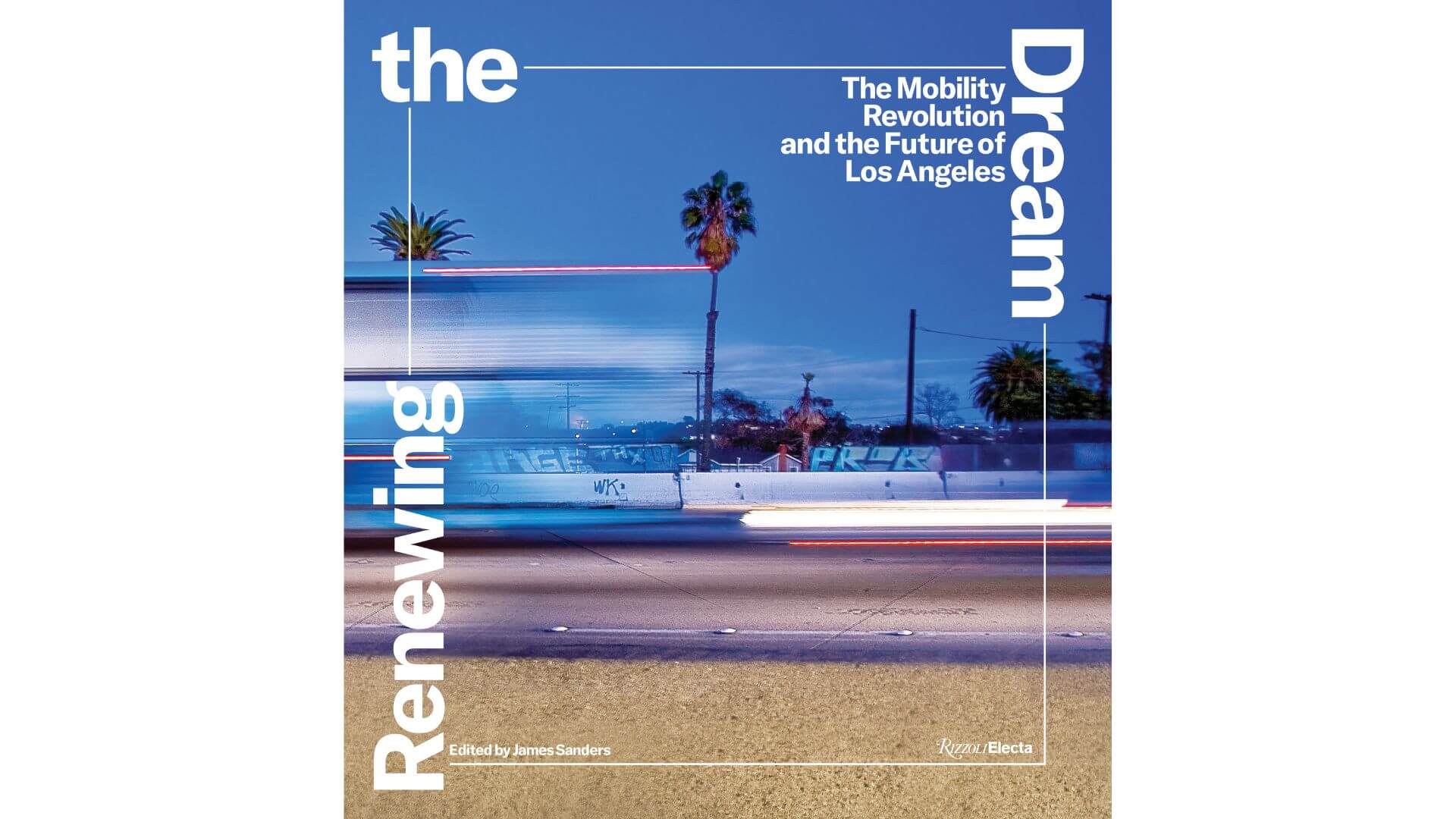
California, once the epitome of car culture, is now leading the green movement, transitioning away from the internal combustion engine and to some extent the car—and having to rethink how we live, as this extraordinary urban planning manifesto explores.
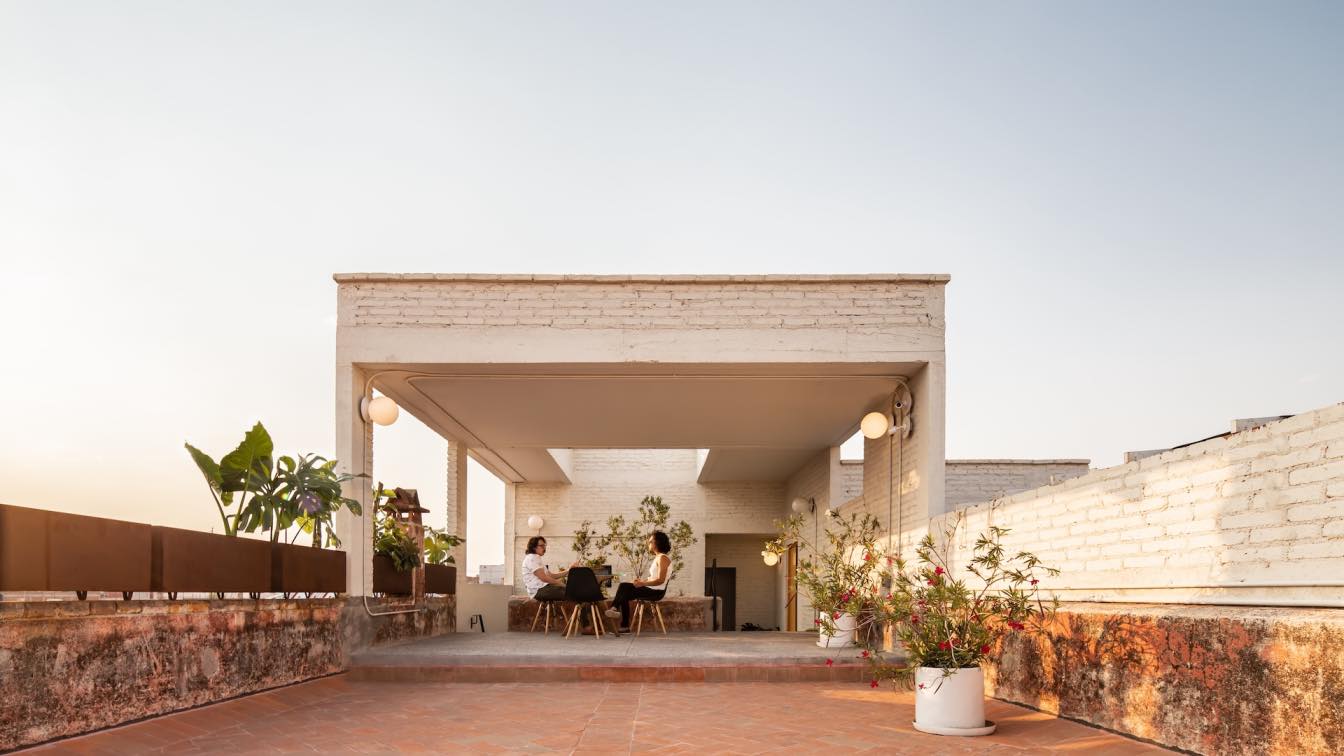
Cohaus is a coworking space located in the heart of the historic center of Querétaro. The project harmoniously combines the rich heritage of the place with contemporary design elements, creating a unique and inspiring work environment.
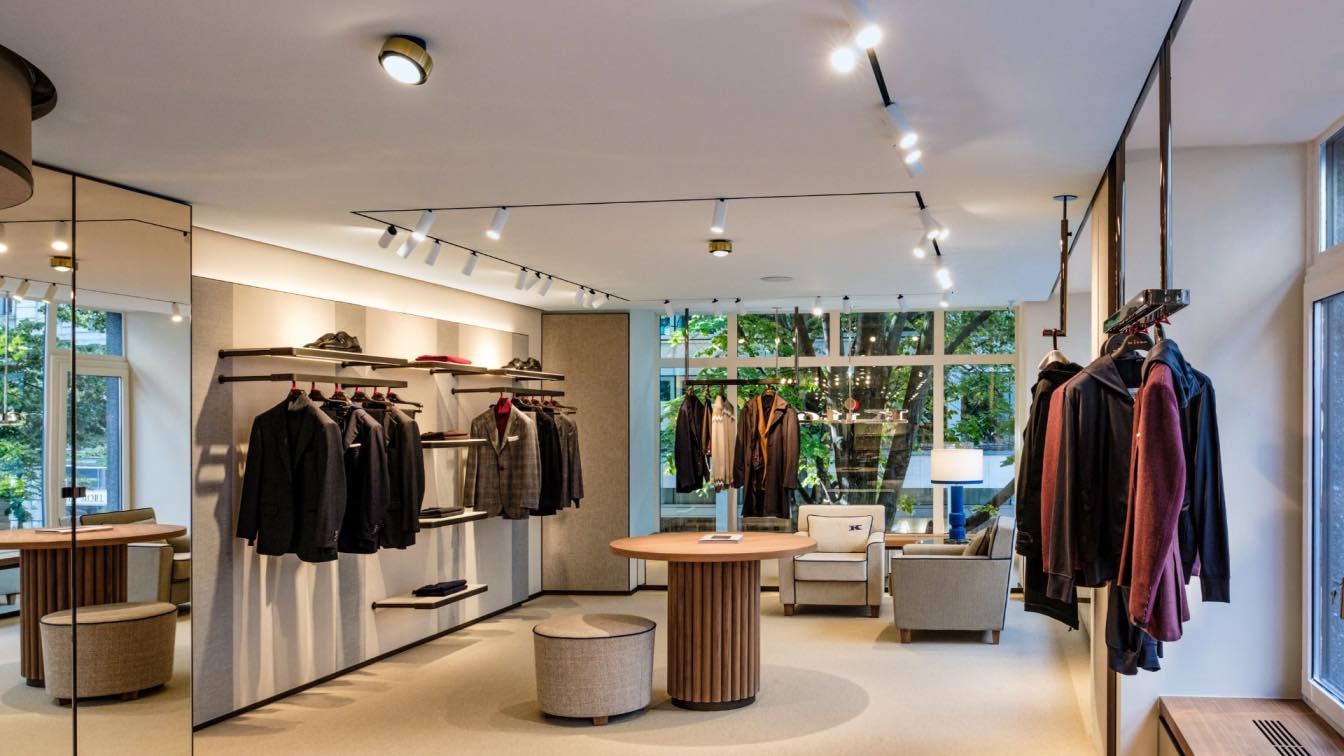
In the heart of Zurich, on the famous Bahnhofstrasse is the completely renovated Kiton store, designed by B+Architects studio. Natural light in every room is the leitmotif of the space, which displays the entire range of Kiton products on two floors (approx. 340 square metres) in spacious and welcoming areas, giving visitors an experience of true quiet luxury.
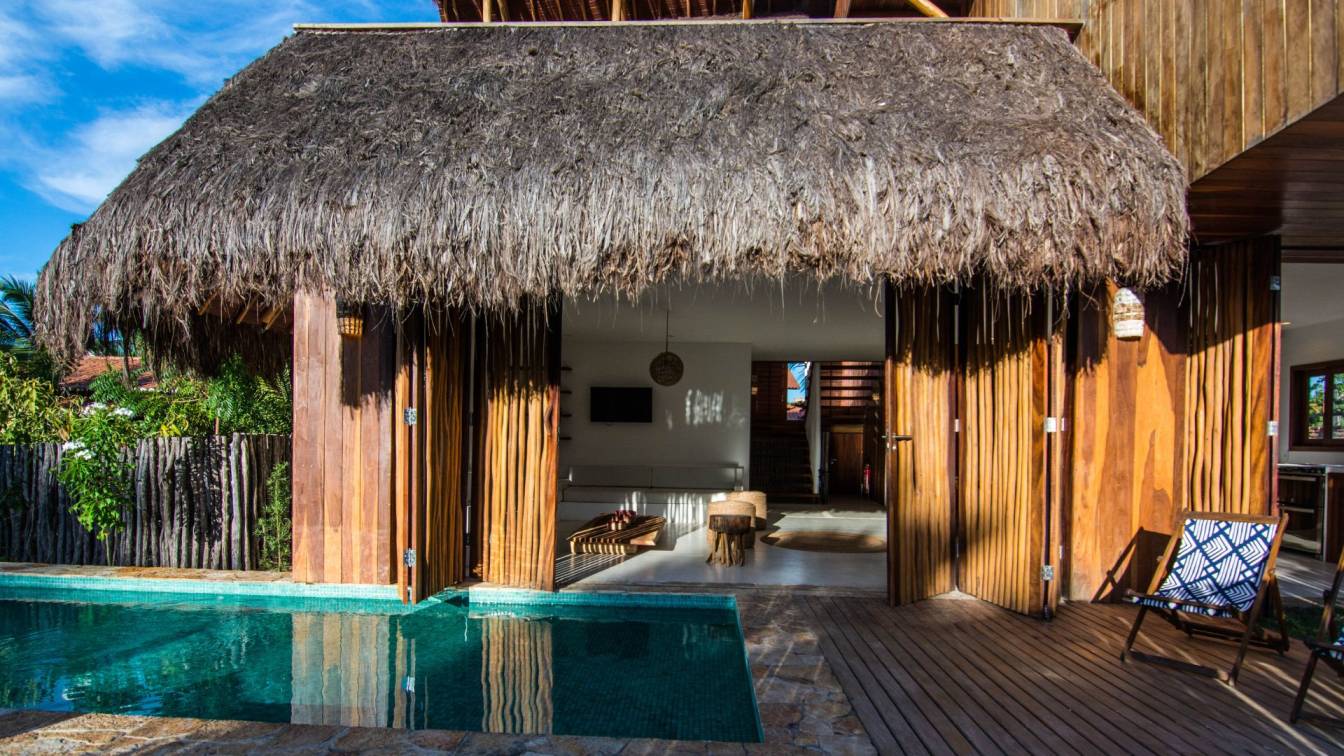
Using Local Construction Techniques, The Project In Barra Grande, Piauí, Is Reminiscent Of A Deconstructed Hut With A Rustic Look
Houses | 1 year agoAn irregular plot of land in Barra Grande, Piauí, was the starting point for Nomads' House, a project by Mareines Arquitetura. The client, from Belgium, wanted a residence that would function as a summer house in Brazil and, for the rest of the year, as part of the pool at the "La Cozinha" guesthouse, owned by a friend. The architecture was designed to include natural and local elements, with the building integrated into the landscape and using techniques from the local culture. The rustic look of the project, enhanced by the work of local artisans, is made up of a piassava roof, a structure of round timber, stone and white masonry.