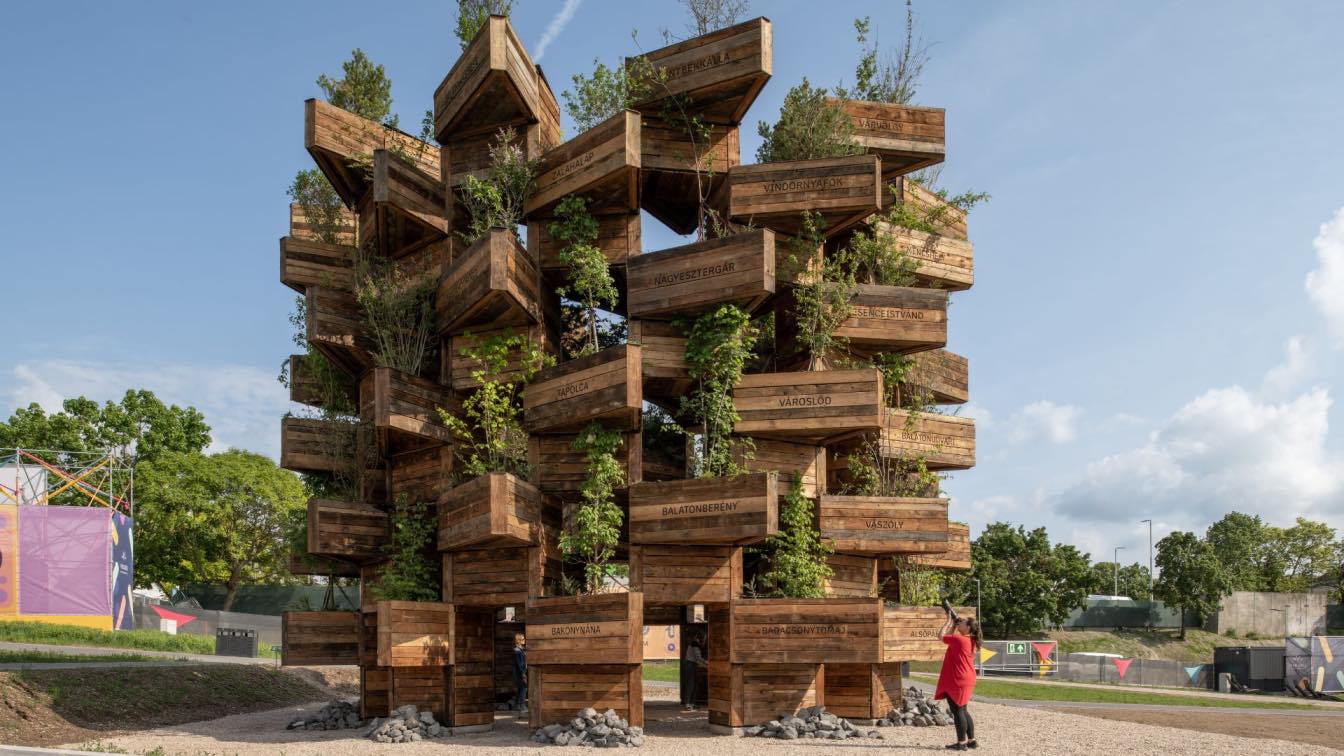
Garden of Communities, Hello Wood's latest public installation enriches the Veszprém Gyárkert
Installations | 2 years agoArchitectural firm, Hello Wood – known for its unique cabin houses and builder festivals - has again designed a spectacular public installation. Placed in the centre of the Factory'ard in Veszprém, The Garden of Communities is an artwork that celebrates the rich culture of the Veszprém-Balaton region.

This is the FIRST EVER talent fair for Egyptian Graduation Projects. The fair aims to showcase innovative and creative ideas, connect participants with the design industry and provide valuable exposure and experience.

Top Japanese architect expands operations in Dubai cementing 30-year pedigree in the emirate
Articles | 2 years agoLeading Japanese architectural, engineering, and urban design firm, Nikken Sekkei, one of the world’s largest practices, celebrated the launch of the company’s local subsidiary and new office in Dubai Design District (D3) at a glittering reception in Dubai recently.
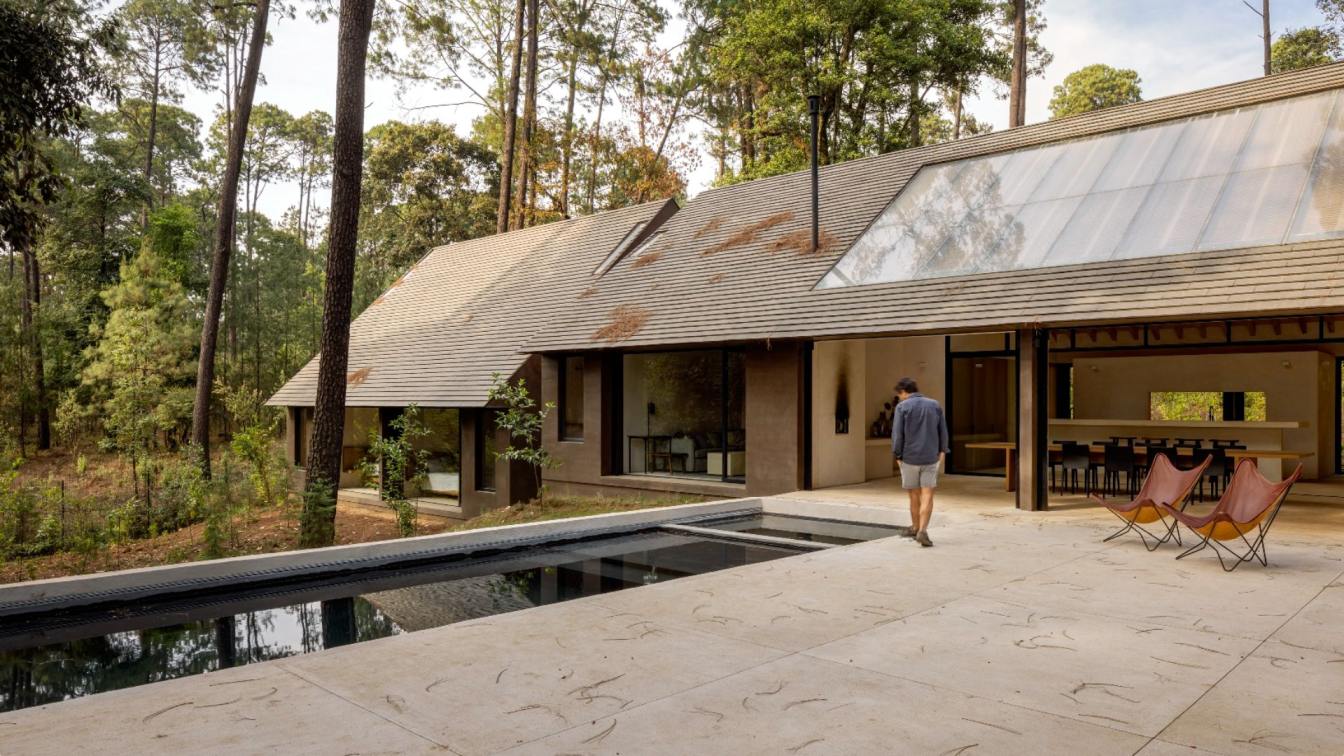
Zarzales is a vacation home located in Valle de Bravo, whose architecture, simple and pure, gives the prominence it deserves to the surrounding nature. With an area of 645 square meters, the residence uses light as a key design element. Its spaces are ideal for living connected with the natural environment.
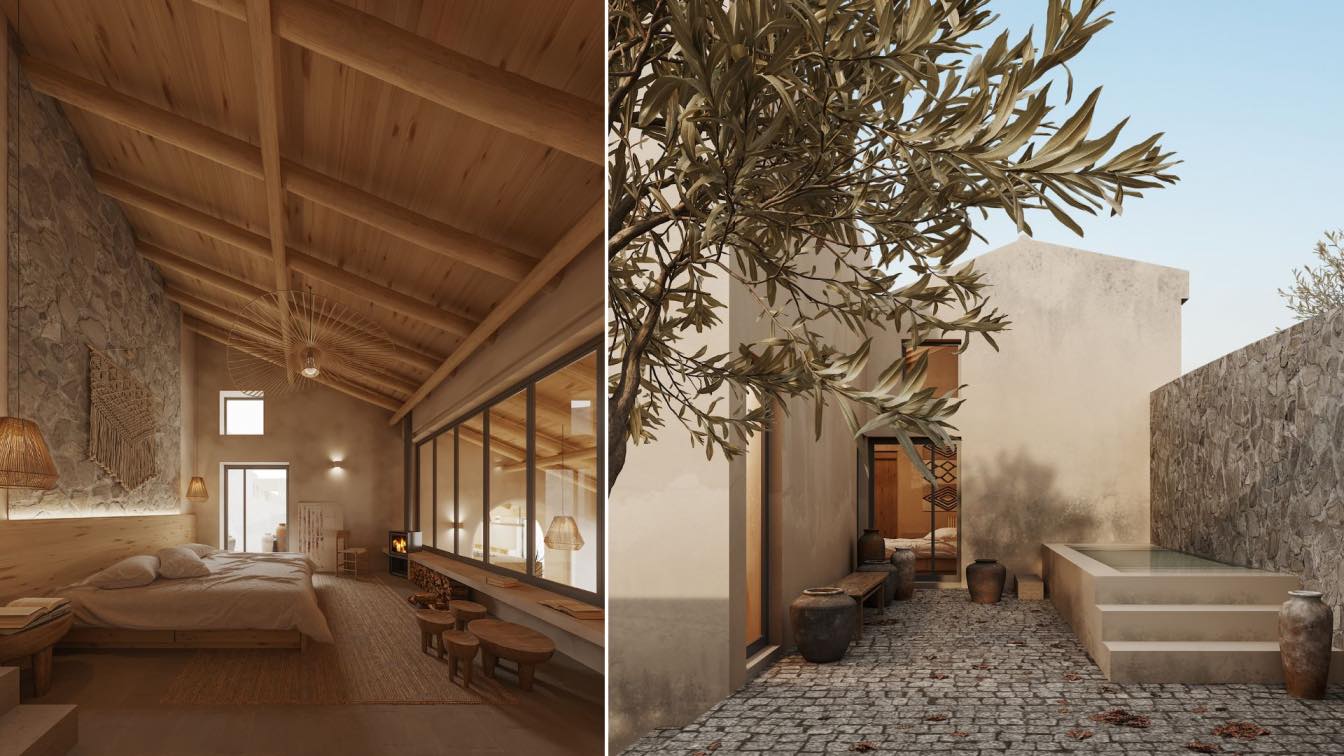
The project is reconstructing and restoring an old cabin built at the end of the 18th century. It's rebuilt with traditional vernacular techniques and adapted to a Mediterranean nature. The spaces recover their warmth honoring their past and tradition. The interior fuses simplicity with the purest elements of the environment such as light, stones, and native vegetation; creating a composition between the memories and the site.
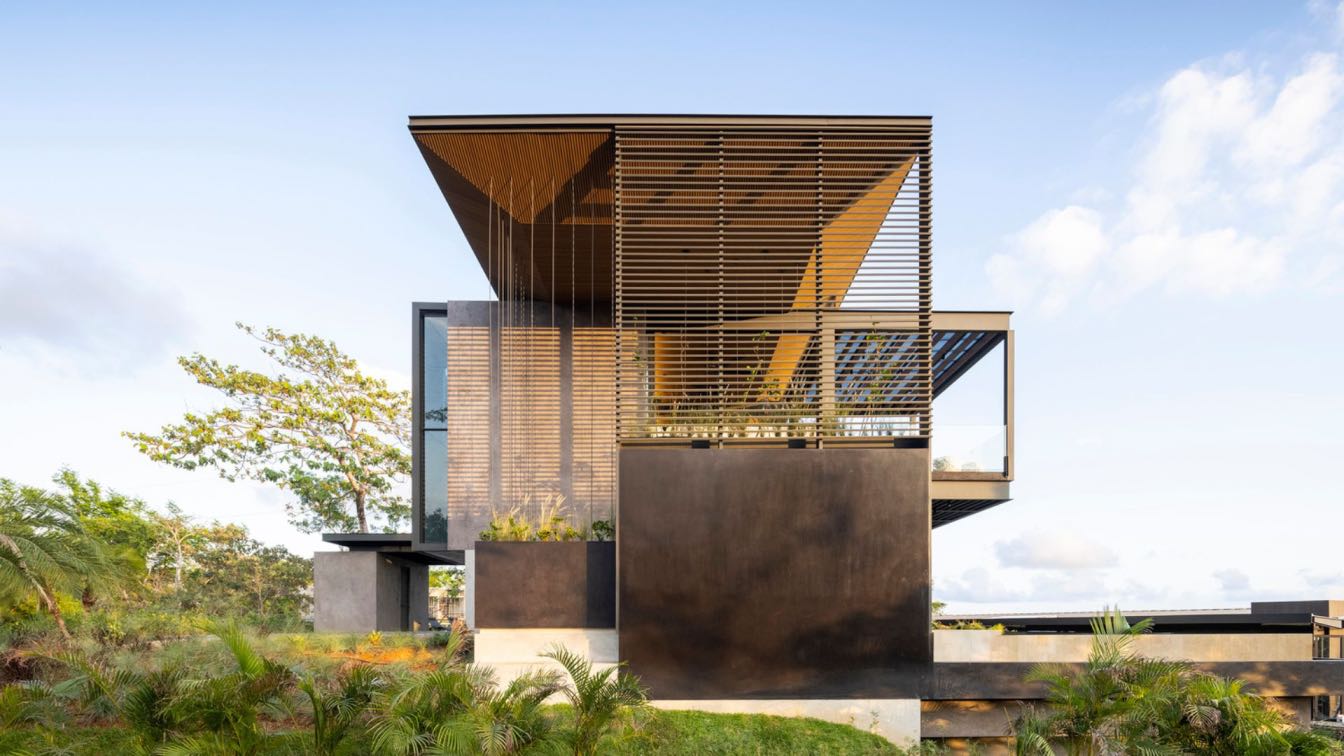
Black Pearl House is a wonderful example of how modern architecture can harmoniously blend with the tropical environment. The design team focused on highlighting the purity of form through the use of rationalist features such as right angles and precise decompositions, creating visuals that integrate with the natural environment's highlights.
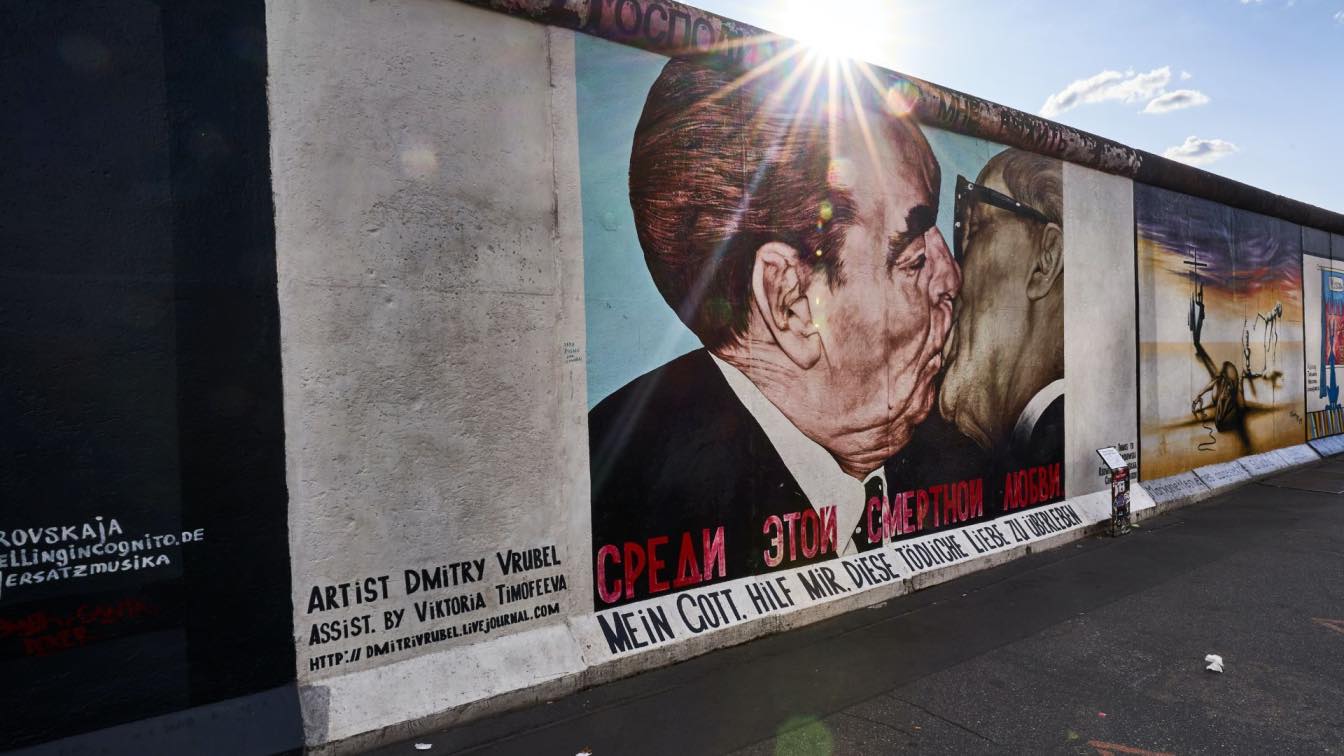
Berlin is a city that wears its tumultuous history. Amidst the remnants of the Berlin Wall and the echoes of a divided past, a new form of artistic expression has emerged, transforming the city's walls and streets into sprawling canvases. Graffiti and urban art have become integral to Berlin's identity, representing its resilience, creativity, and the voice of its diverse communities.
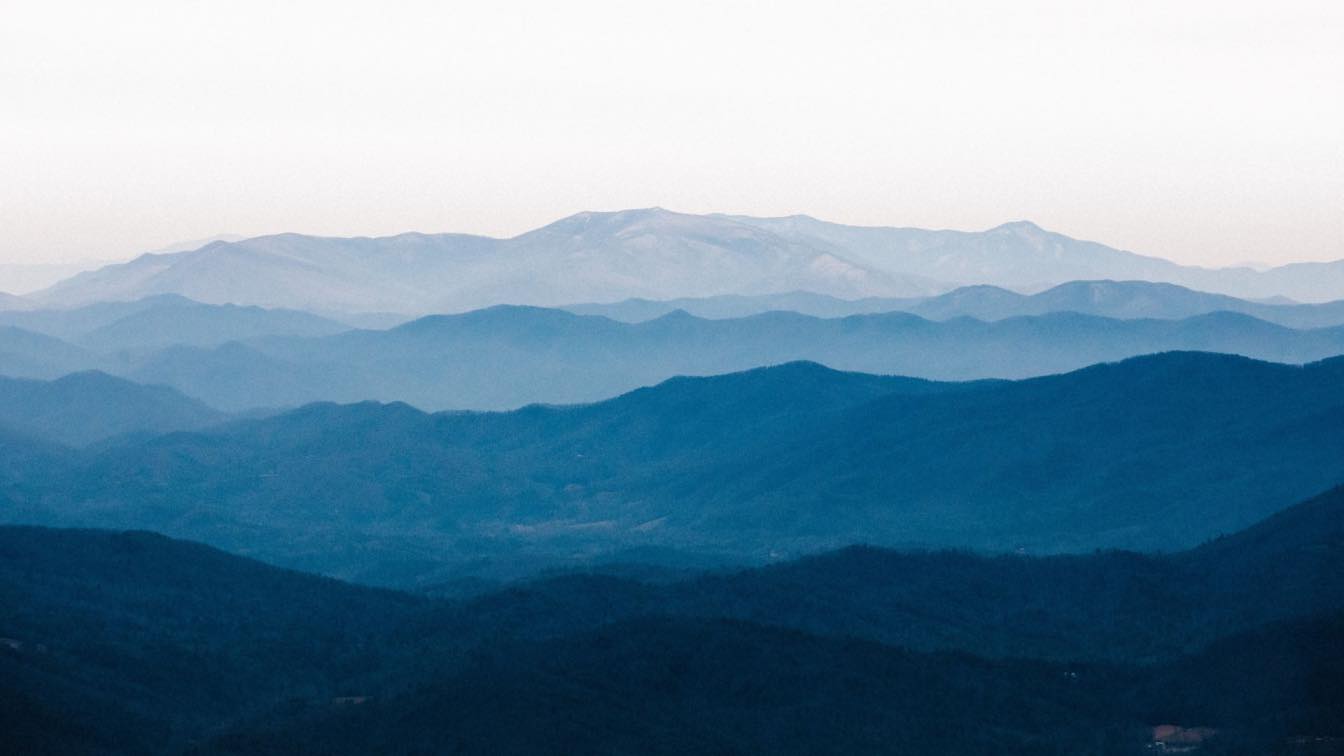
If you enjoy a challenge and incorporating your architectural designs with the natural world, Asheville and the Blue Ridge Mountains have unlimited possibilities.