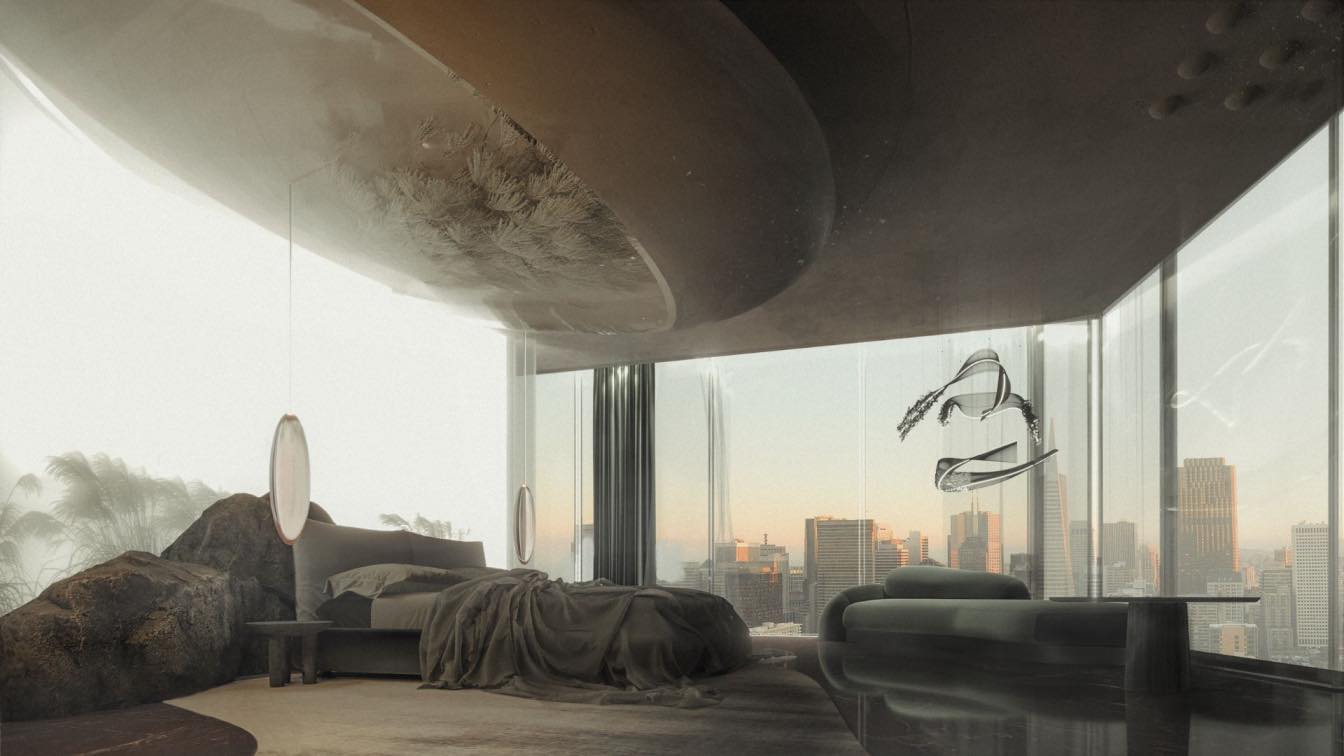
Ukrainian Architectural Studio’s Contemporary Apartment “Roots” Showcases National Identity
Visualization | 2 years agoRoots a contemporary apartment devoted to Ukrainian roots and Ukrainians who made a significant contribution to world history. The designers’ task was to conduct research on Ukrainian heritage and implement symbolic elements into the interior solutions.
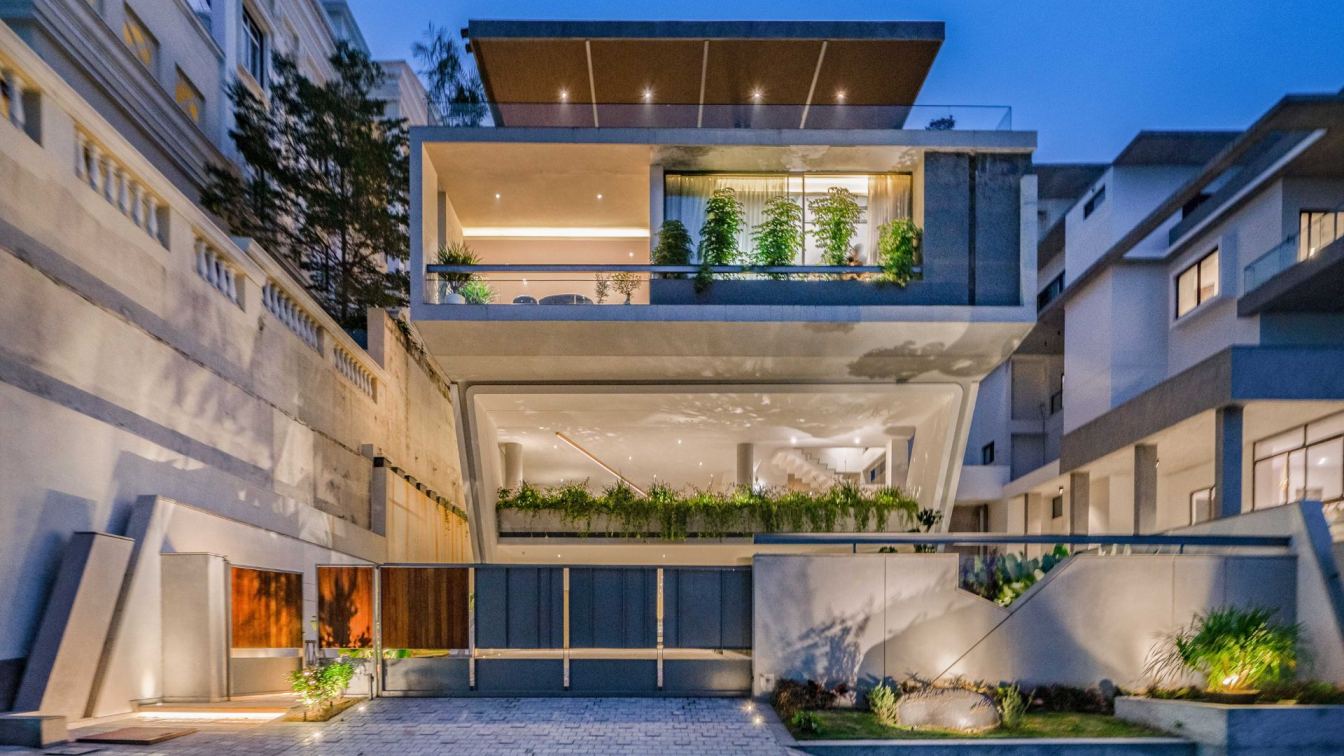
The residence is a visible form of the Client’s Brief of being contemporary and the one that speaks grandeur while having multiple breathing spaces and surrounded by greens. The site put forth to us was uneven in terrain with most of the rear end filled with rock formation more than 10 feet in height. The brief specifies on having the residential spaces to be planned in a single floor for privacy.

Being an architect is a respected profession across the United States. Given this, it’s unsurprising that there are plenty of students studying to join the industry.

By now, there probably isn’t an industry that crypto hasn’t disrupted, at least to some extent. Traditional is not bad, but the way cryptocurrency reshapes real estate is worth looking into. Real estate is one industry that is reliable and has stood the test of time. And now it’s expecting an even bigger transformation, as the world is moving toward a cashless society.
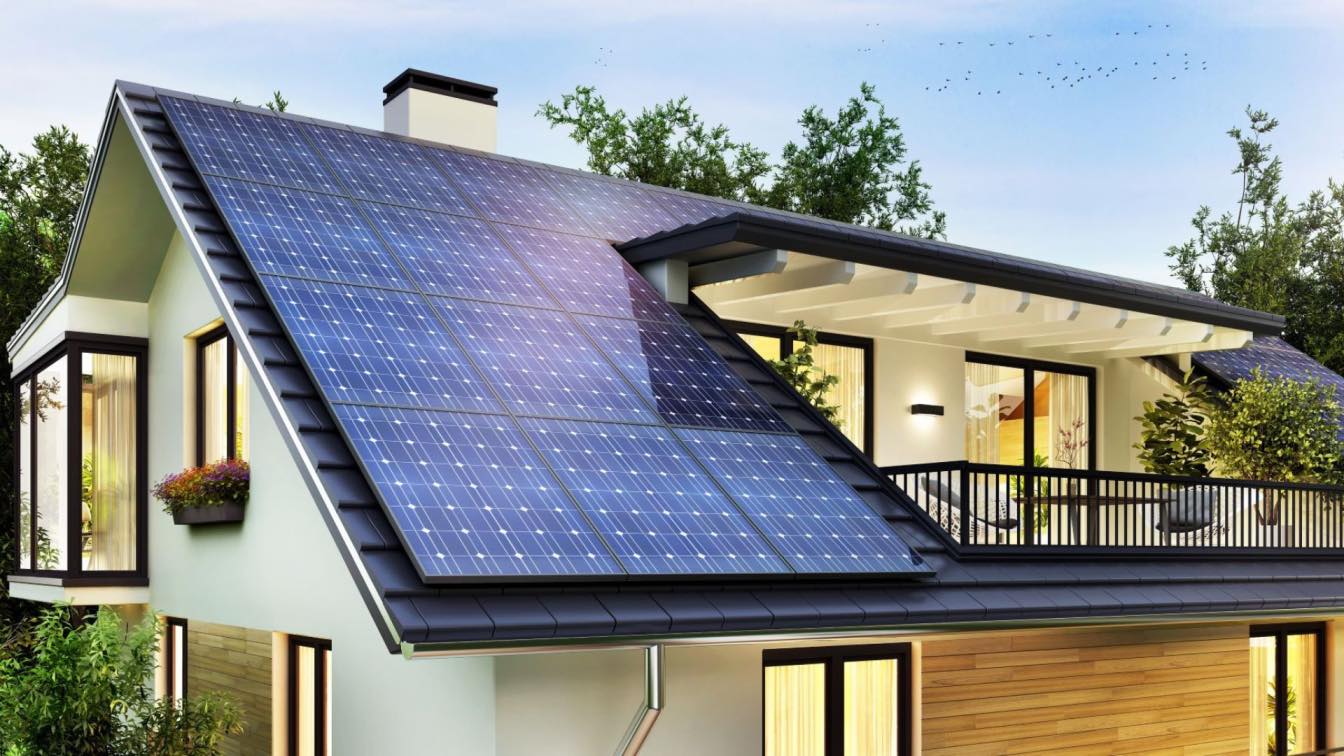
Are you considering solar panel installation for your home? Harnessing the sun's power is an environmentally friendly choice and can lead to significant cost savings in the long run. However, when installing solar panels, it's also essential to consider the aesthetic aspect.
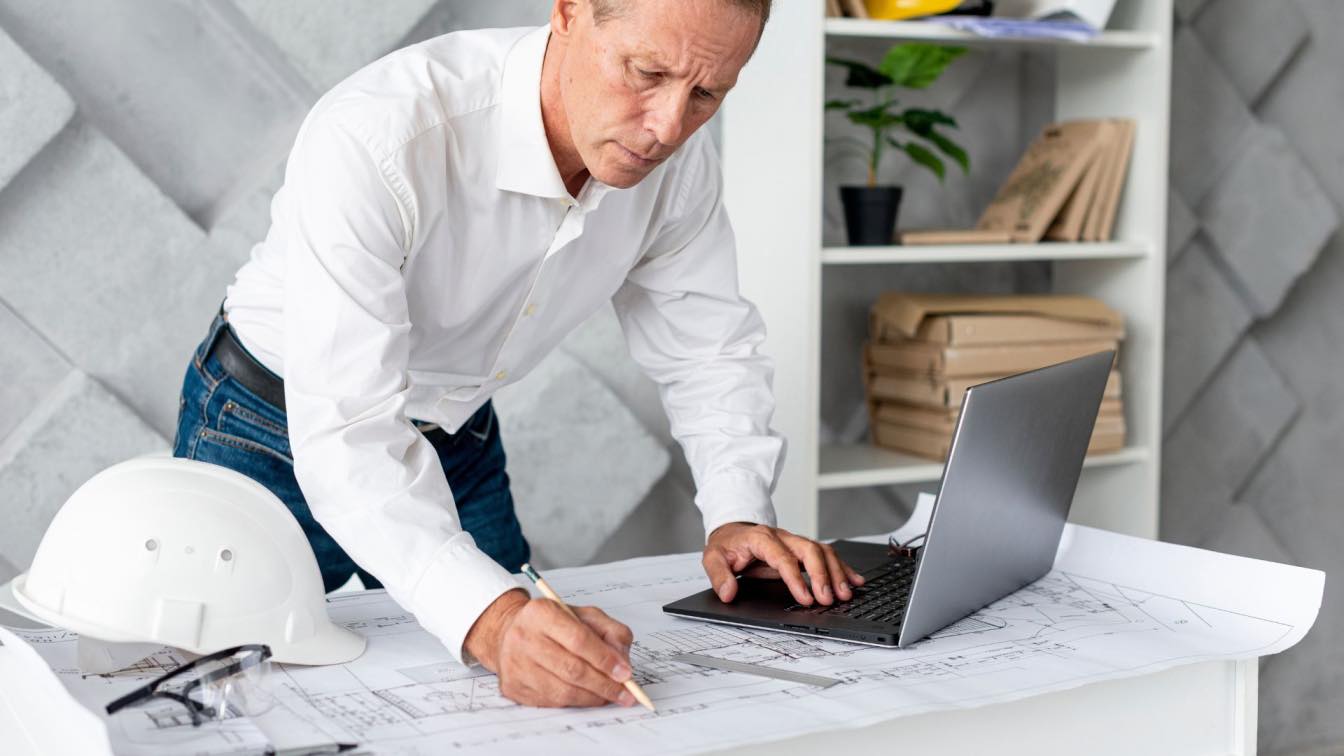
Architects use visual and written communication to convey ideas and design intentions. But how does it intersect with writing? Let us examine it below.
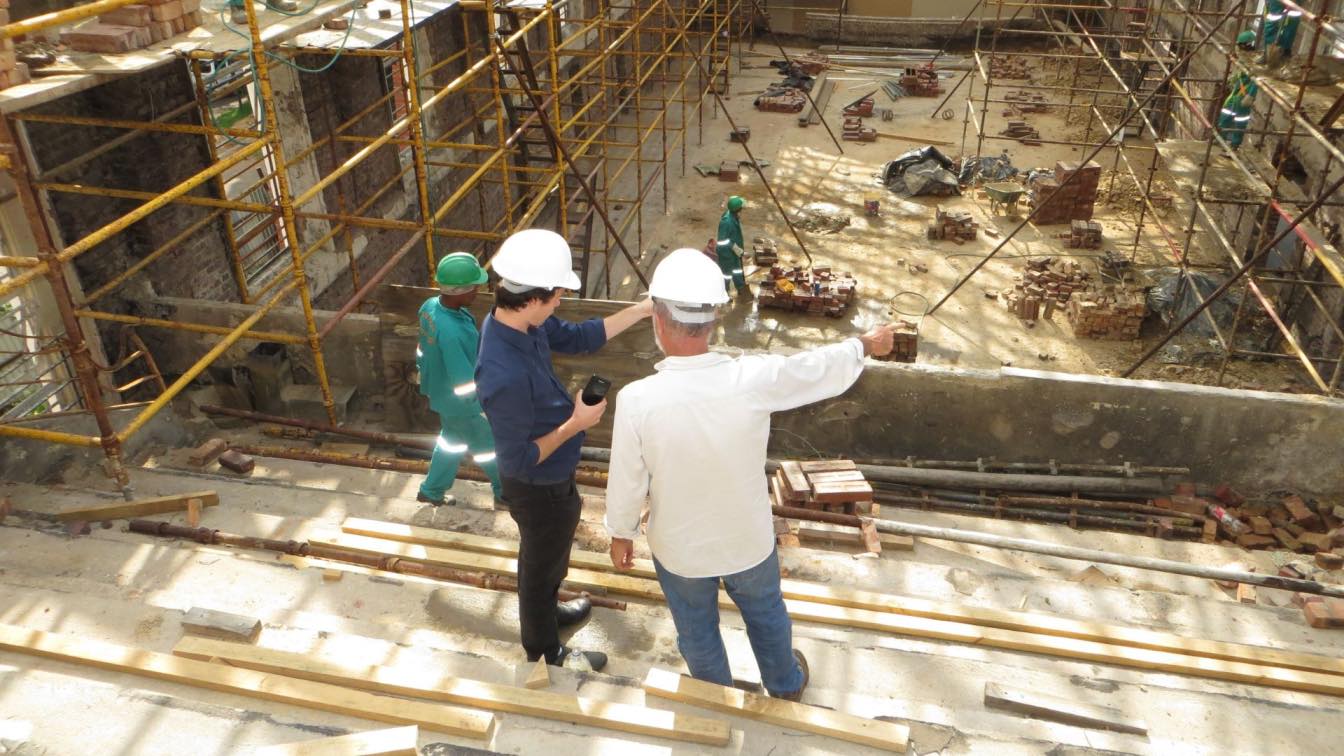
Construction is a capital-intensive industry, meaning overruns on a single project can affect equipment rentals and payroll. It’s a big reason why a foreman will do what they can to save money, from recycling construction waste to rushing projects, but it doesn’t seem to help much.
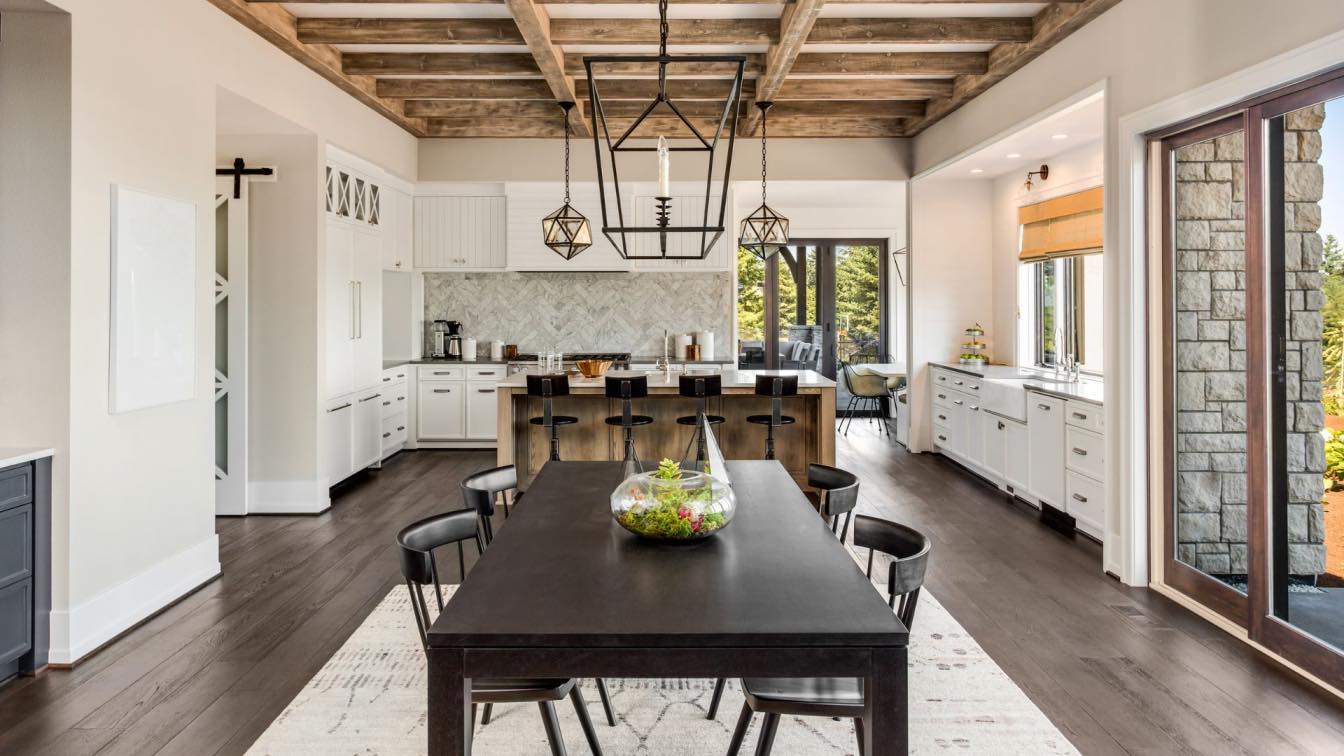
How are you maximizing your design flexibility? Discover different ways to use repurposed material in your home and build a space with unique design features.