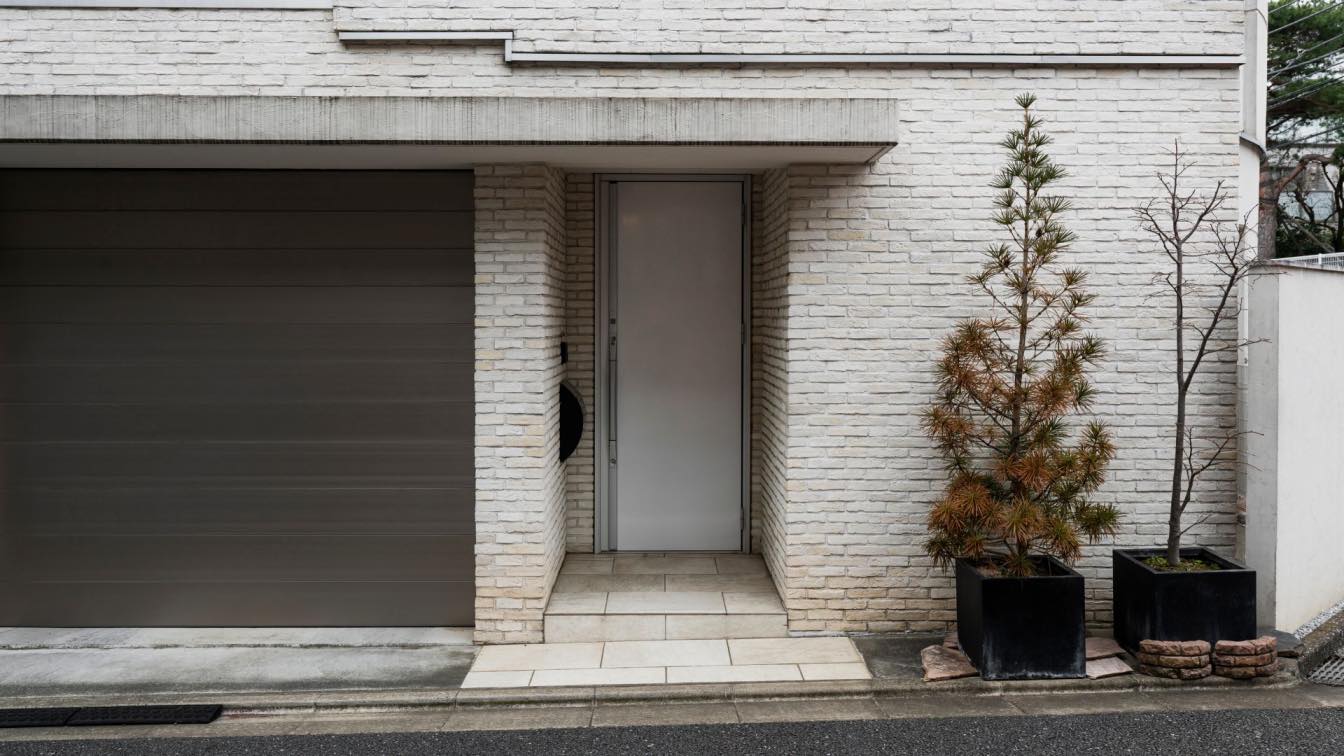
A garage door is an important part of a home because it makes it safe, secure, and easy to get in and out. But, like any other mechanical system, garage doors can get broken, worn out, or worn out over time. To avoid accidents and more damage, it's important to know how to handle garage door emergencies.
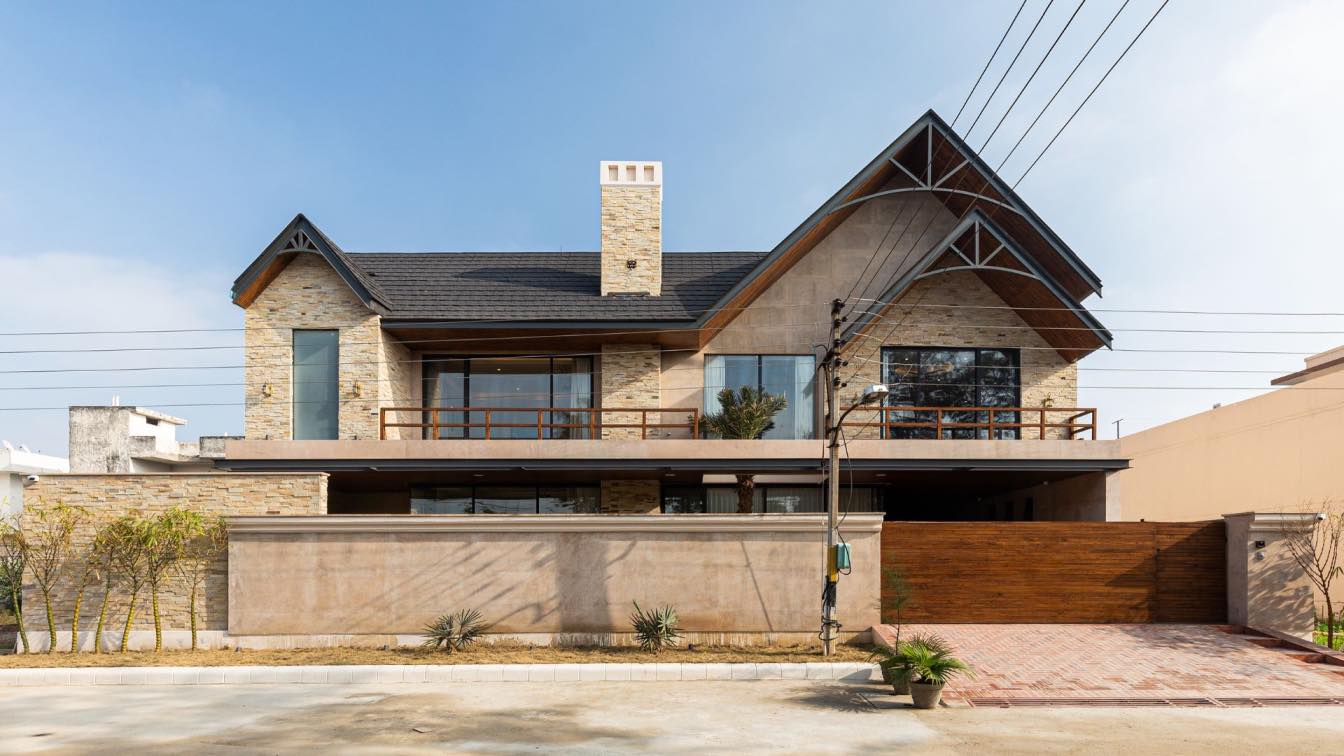
This Video shall dive into an amazing visual experience of a Fusion Villa designed by Space Race Architects for Mr. Gupta from Jalandhar, Punjab. As it is rightly said by Winston Churchill- We shape our buildings; thereafter they shape us, the vision behind this magnificent mansion was not only to comfort the cliental but also make it nature friendly for a healthy lifestyle.
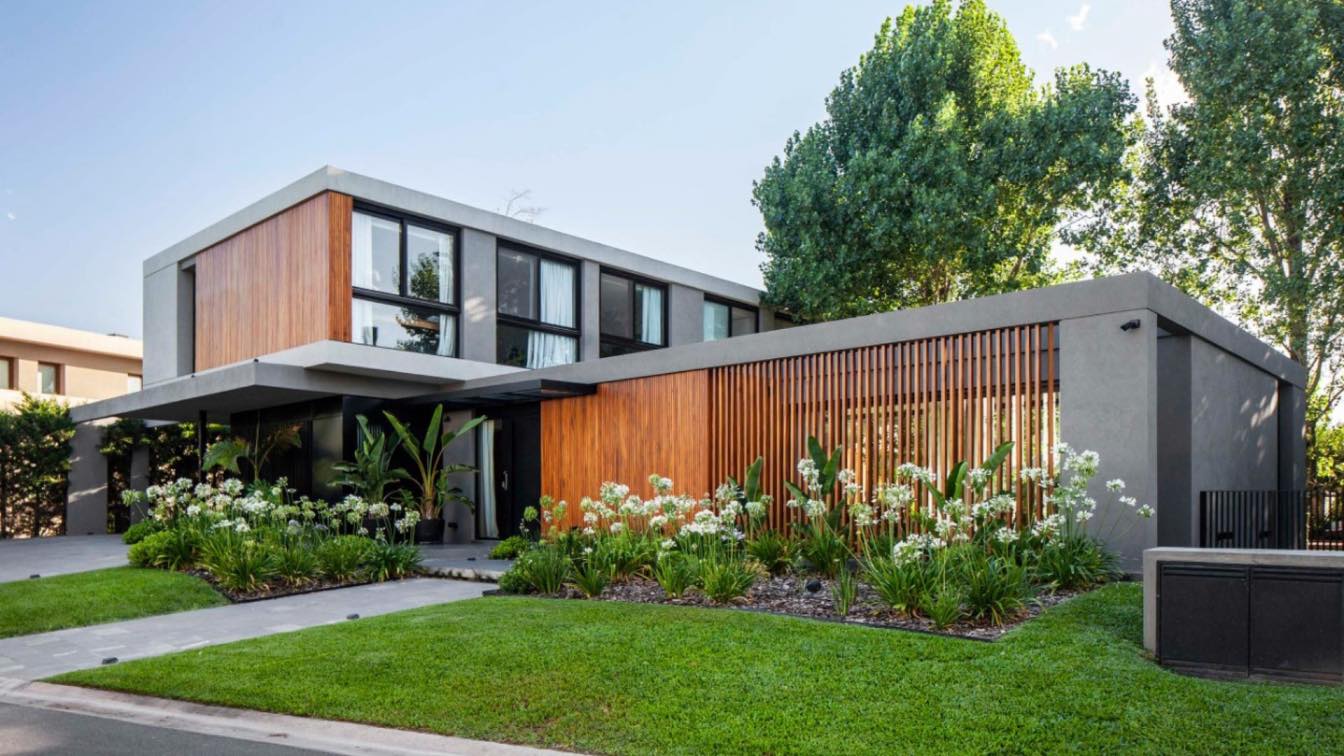
LMARQ Arquitectos designs Casa AC-89 in Adrogué Chico, Malvinas Argentinas, Buenos Aires, Argentina
Houses | 2 years agoDetached house in the neighborhood of Adrogué Chico, Province of Buenos Aires, Argentina. The project intention was to preserve privacy without losing the relationship with nature and its environment.

Architecture can be an amazing and rewarding profession. It’s an incredible feeling to see a building materialize when it started off as a sketch. You may have a rosy vision of what it takes to study architecture, but you soon learn just how much hard work it takes.
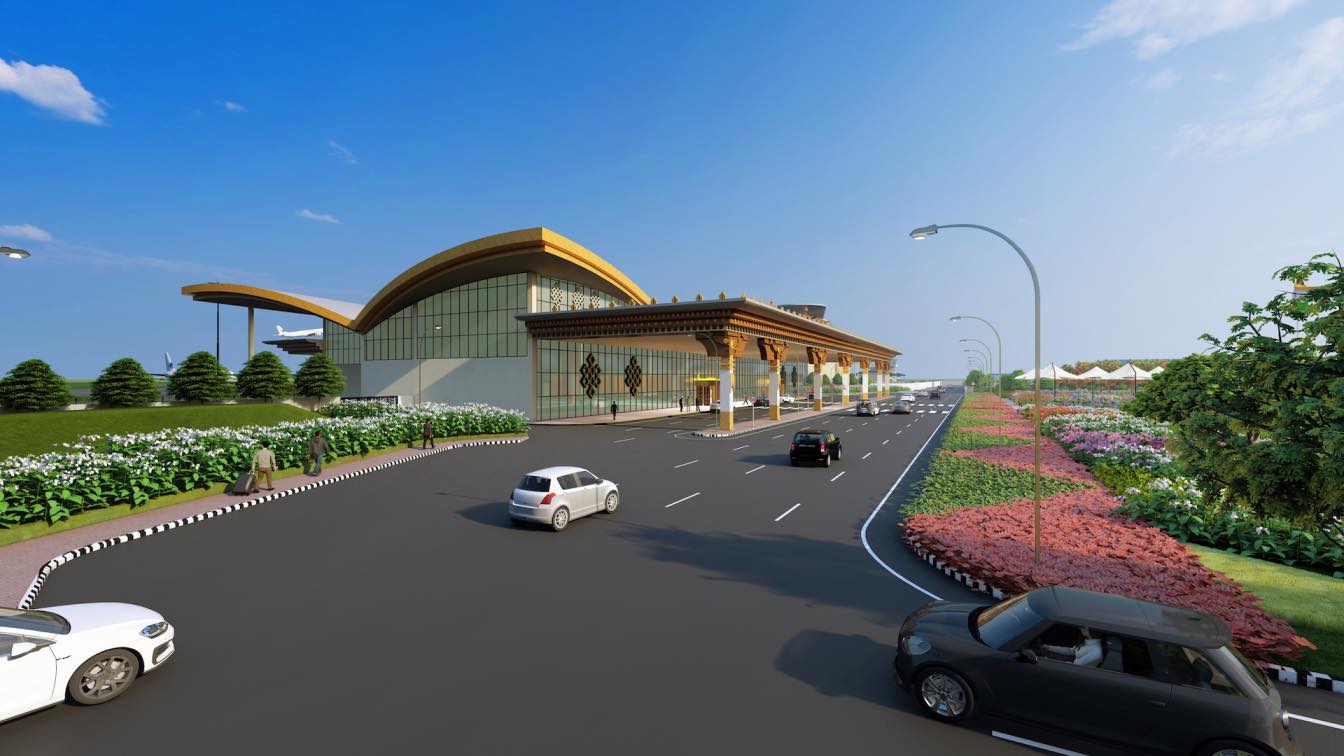
Since this is the first Greenfield airport in Arunachal Pradesh, the first attempt or rather stroke of the brush was to create a very distinct architectural symbol for the state of Arunachal Pradesh.
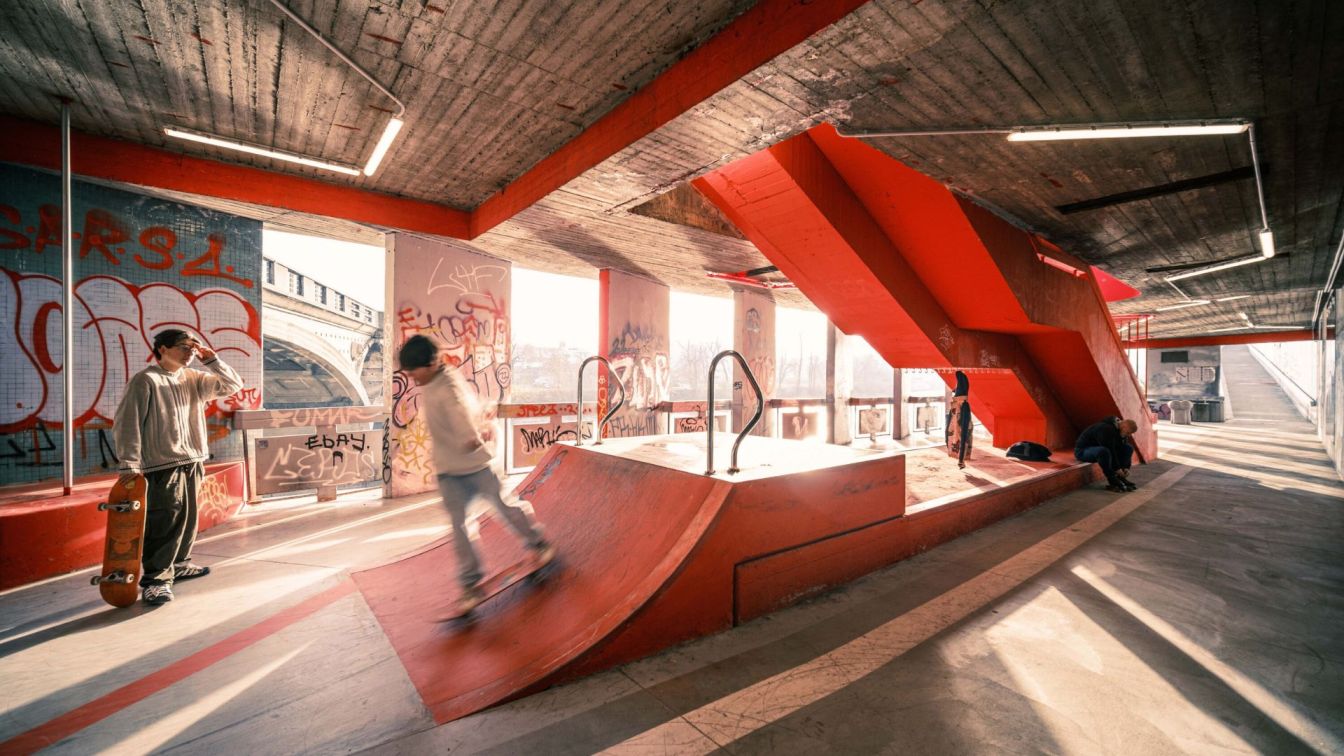
Vltavská Underground in Prague, Czech Republic by U / U studio & Re_place
Public Space | 2 years agoVltavska Underground is a network of former transport under paths that got a second chance with a help of freestyle activities.
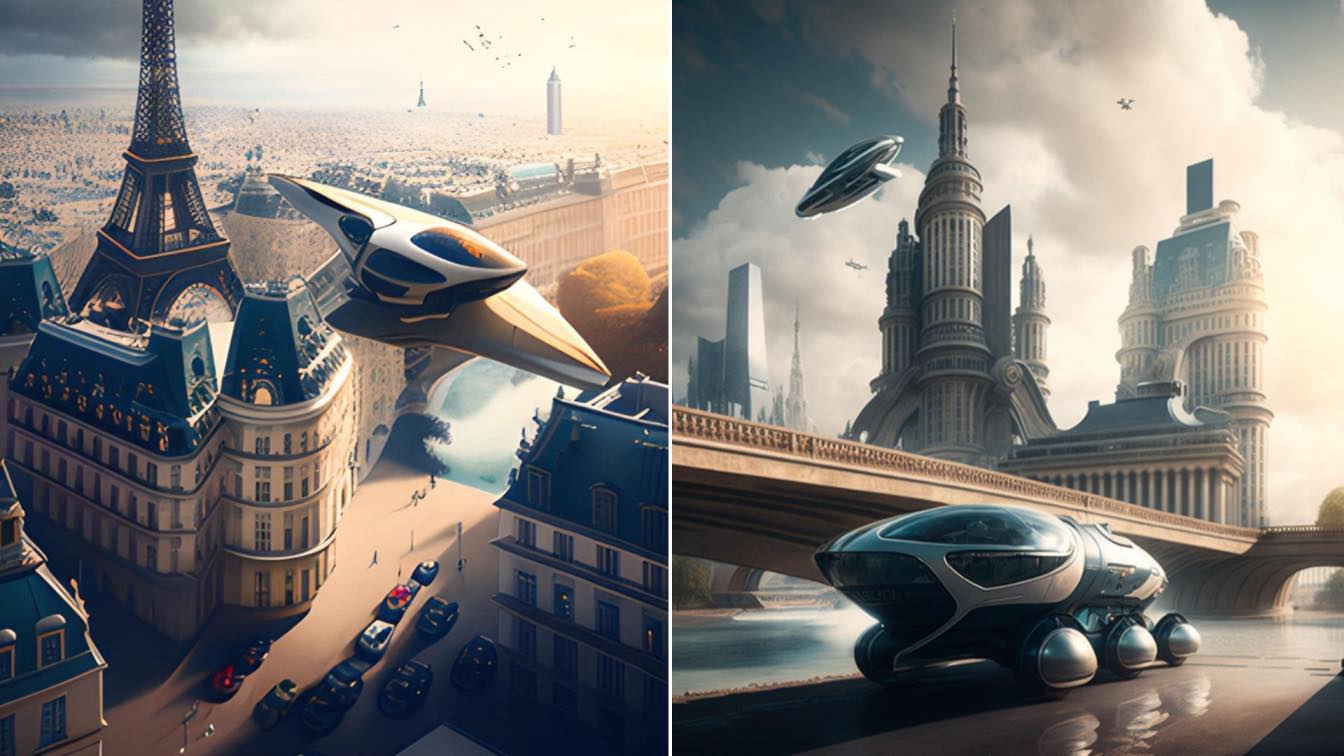
Paris 3050: Envisioning the Future of the City of Light with AI by Studio WDC - Dhanveer Ahamed
Futuristic | 2 years agoParis of the Future: Where Flying Cars Meet Iconic Landmarks. Revolutionizing Transportation: Flying Cars Take Flight Over the Iconic Streets of Paris. An Iconic Landmark Transformed: Arc de Triomphe at the Heart of Paris, Illuminating the Future.

QR marketing is an innovative way to engage customers and build brand awareness for your architecture firm. By creating unique QRs that link to digital content, you can make it easy for potential clients to learn more about your company and the services you offer.