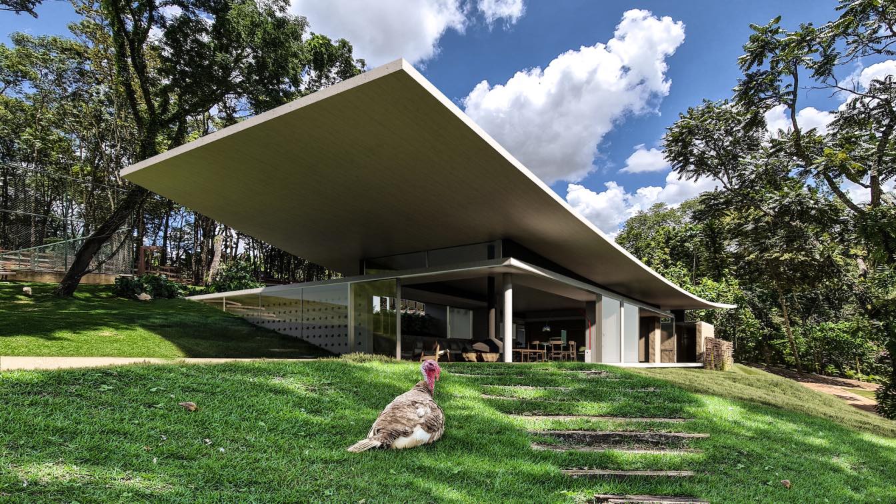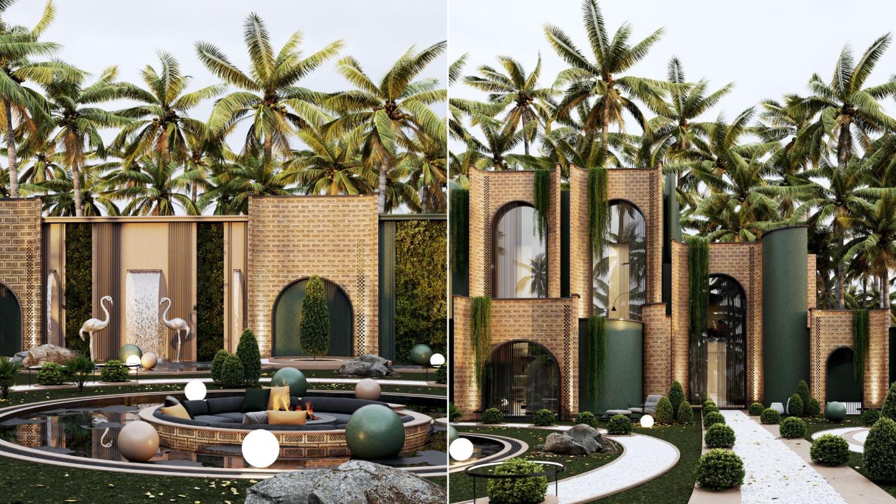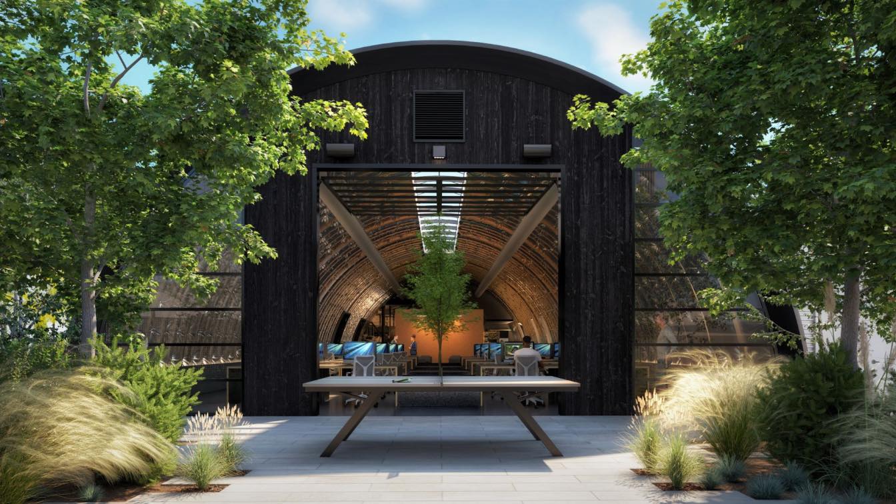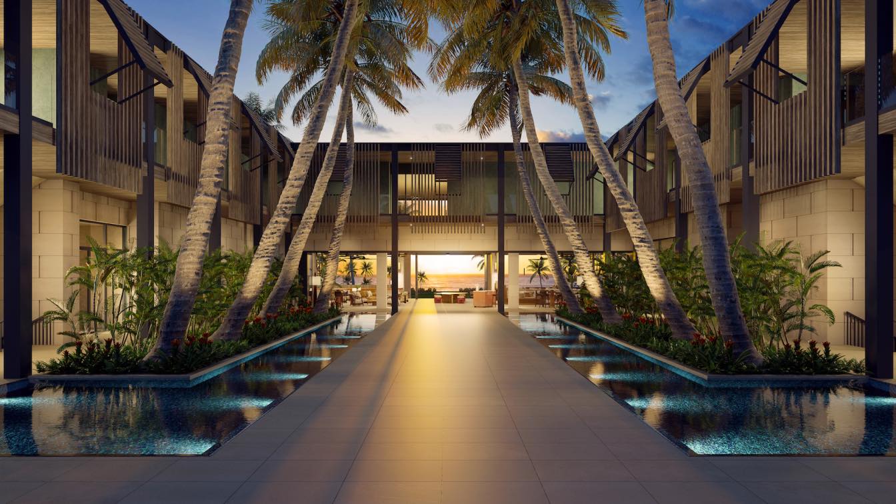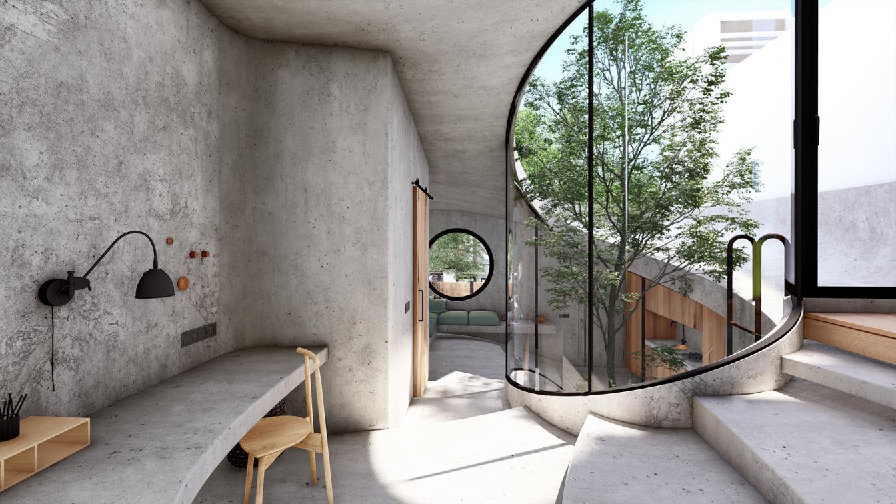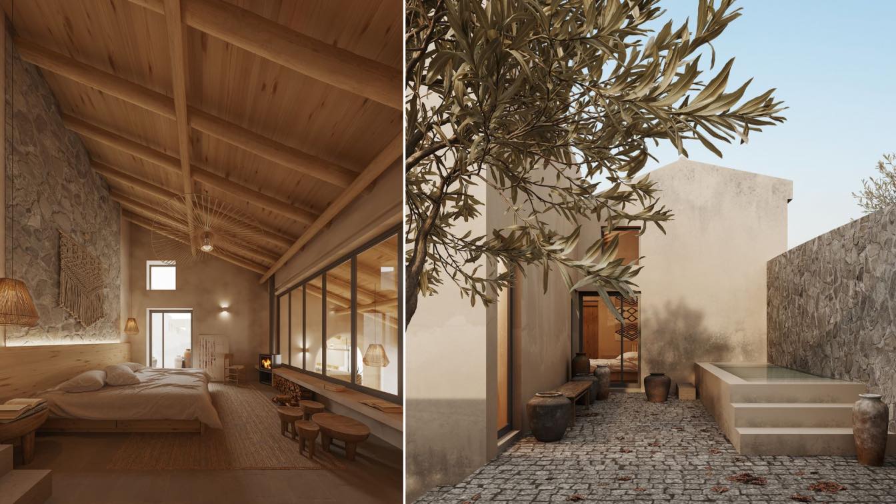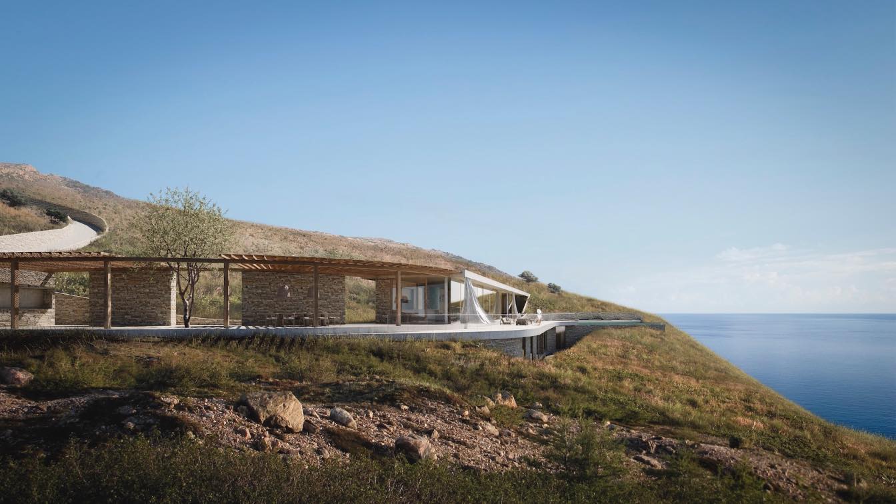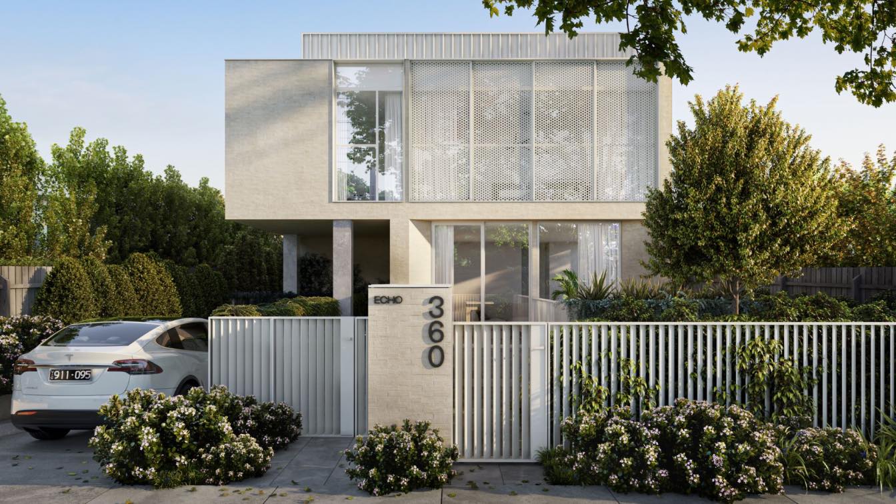Aroeira is a farm, where space is slow. Aroeira is a nest, there's coffee, there's time. Aroeira is a place, it lasts a lifetime and a hundred years more.
Project name
Aroeira House
Architecture firm
Tetro Arquitetura
Location
Esmeraldas, Brazil
Tools used
AutoCAD, SketchUp, Lumion, Adobe Photoshop
Principal architect
Carlos Maia, Débora Mendes, Igor Macedo
Visualization
Igor Macedo
Typology
Residential › House
Palm Villa project is designed for a region in Iran. The project consists of several spaces and two floors. The area under the villa is 380 square meters and landscape is 780 meters.
Architecture firm
UFO Studio
Tools used
Autodesk 3ds Max, V-ray, Adobe Photoshop
Principal architect
Bahman Behzadi
Visualization
Bahman Behzadi
Typology
Residential › House
Once complete, the complex will provide over 10,000 square feet of interior space for experimentation, design, and fabrication that Skylab will share with PDX Contemporary Art. The project is expected to be completed by summer 2023.
Architecture firm
Skylab Architecture
Location
Portland, Oregon, USA
Principal architect
Jeff Kovel, Brent Grubb
Design team
Jeff Kovel, Principal, Design Architect. Brent Grubb, Principal-in-charge. Jennifer Martin, Project Architect. Nita Posada, Principal, Interior Design. Amy DeVall, Interior Design
Completion year
Summer 2023
Collaborators
2.ink Studio (landscape architecture). Humber Design Group Inc. (civil engineering). Valar Consulting Engineering (structural engineering). Jacobs (mechanical design / build). Lorentz Bruun (general contractor)
Typology
Commercial › Office Building
Mākena Golf and Beach Club is a Discovery Land Company member community located on the southern tip of Maui, developed through a vision of sustainability. de Reus Architects is the lead architect for more than 400,000 square feet of club amenity facilities and residential dwellings that comprise the core of this project.
Project name
Mākena Golf and Beach Club
Architecture firm
de Reus Architects
Location
Mākena, Maui, Hawai’i
Principal architect
Mark de Reus, AIA
Design team
Senior Project Manager: John Rowland. Project Architect: Mark Thompson. Project Designer: Chris Strahle. Job Captain: Spencer Woodard, Project Production: Erin Johnson, Project Architect: Matt Youdall, Project Architect: Eric Anderson
Collaborators
Developer: Discovery Land Company Planning/Landscape Architecture: VITA, Inc. Interior Design: FDG Design Group. Structural Engineer: Tipping Structural Engineers. M/E/P/Fire & A/V Low Voltage: KCL Engineering. Lighting Design: Lighting Design Alliance. Civil Engineers: SSFM International, Inc. Pool Design: Kolohe Design, LLC. Acoustics: Salter. Building Envelope: Simpson Gumpertz & Heger, Inc. Kitchen Designer: Ricca Design Studios
Typology
Residential › Housing
The Border House is an introverted house based on the user's (architect's) spirit, which, contrary to its calm and almost closed appearance, has mostly open interior spaces that blend with nature and are dynamic.
Project name
Border House
Architecture firm
Tayebeh Amini
Tools used
Rhinoceros 3D, Autodesk 3ds Max, Lumion
Principal architect
Tayebeh Amini
Visualization
Two Friends Office
Typology
Residential › House
The project is reconstructing and restoring an old cabin built at the end of the 18th century. It's rebuilt with traditional vernacular techniques and adapted to a Mediterranean nature. The spaces recover their warmth honoring their past and tradition. The interior fuses simplicity with the purest elements of the environment such as light, stones,...
Architecture firm
Inca Hernandez
Location
Algarve, Portugal
Tools used
AutoCAD, Autodesk 3ds Max
Principal architect
Inca Hernandez
Collaborators
Gabriela Llovera, Scarlett Diaz, Luis Enrique Vargas. Constructor: Equipa d' Obras
Visualization
Studio Navarro
Status
Under Construction
Typology
Residential › House, (Restoration & Renovation)
The site is located in Southern Crete, near Agios Pavlos, the wildest remaining region of Crete. Facing the sea, it has a direct access to the beach, dry vegetation and a very steep topography, which dictated a lot of the design.
Project name
Mavrogia House
Architecture firm
Toledano + Architects
Location
Agios Pavlos, Crete, Greece
Tools used
AutoCAD, Autodesk 3ds Max
Principal architect
Gabrielle Toledano
Collaborators
Bernard Wauthier-Wurmser. Local Engineers : Evripidis Giannakakis, Vangelis Fragkiadakis
Typology
Residential › House
Australia’s first off-the-plan certified Passive House project. CUUB's partners, C.Street, have successfully created Australia's inaugural off-plan passive house, featuring an array of energy-efficient technologies. C.Street has invested significant effort in meticulously investigating and managing the extensive technical requirements associated wi...
Architecture firm
C.Street
Location
Melbourne, Australia
Tools used
Autodesk 3ds Max, Corona Renderer, Adobe Photoshop
Principal architect
Kin Seng Choo
Visualization
CUUB Studio
Status
Under Construction
Typology
Residential › House

