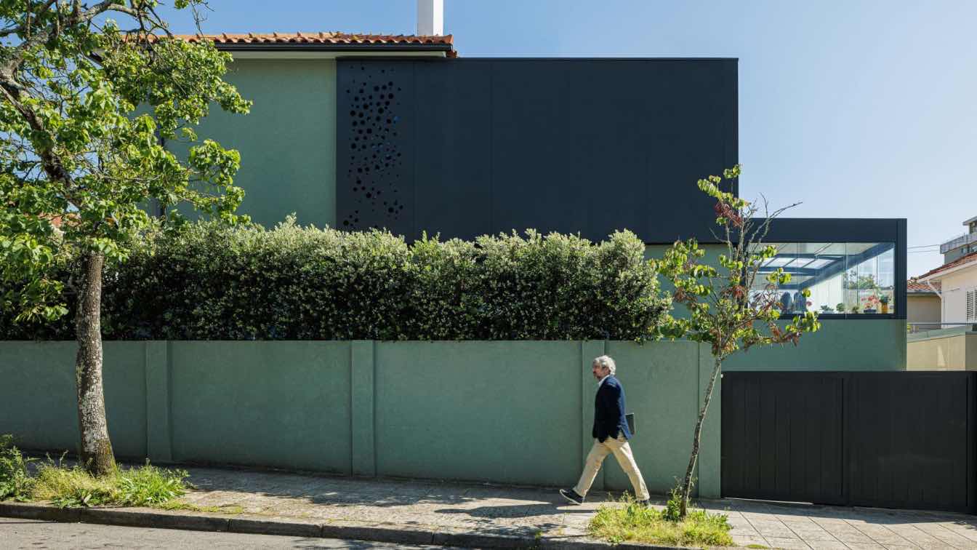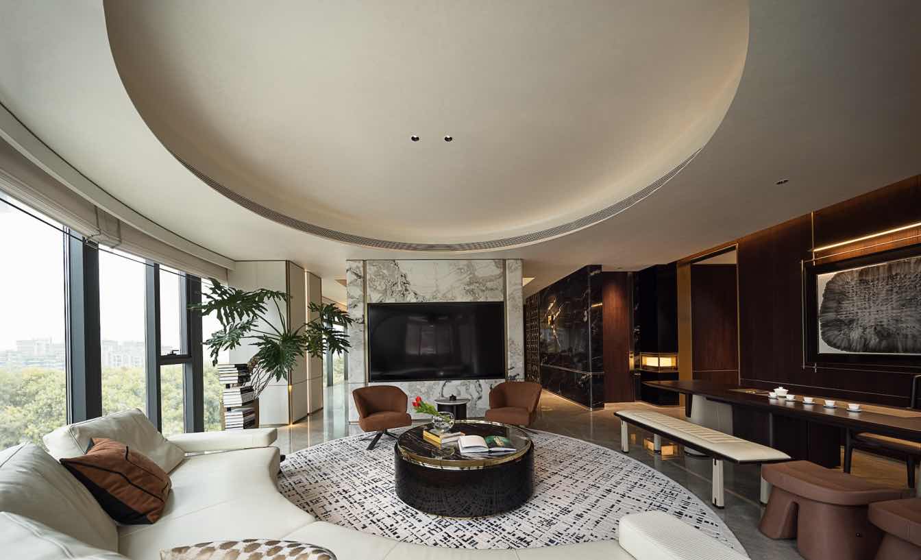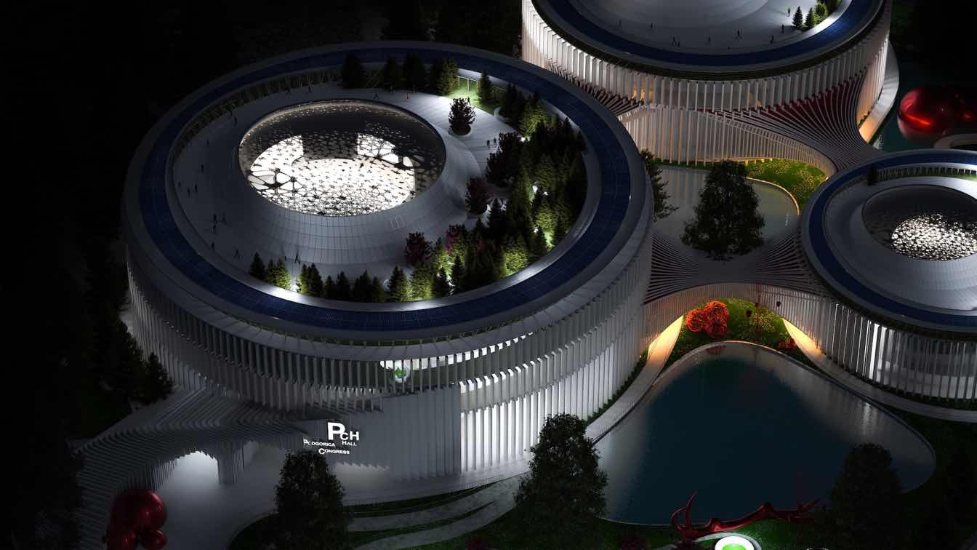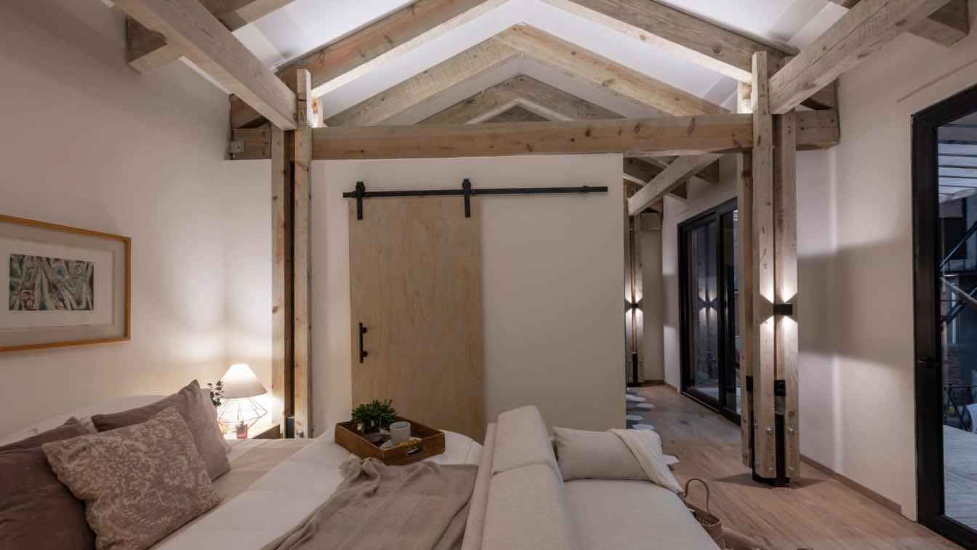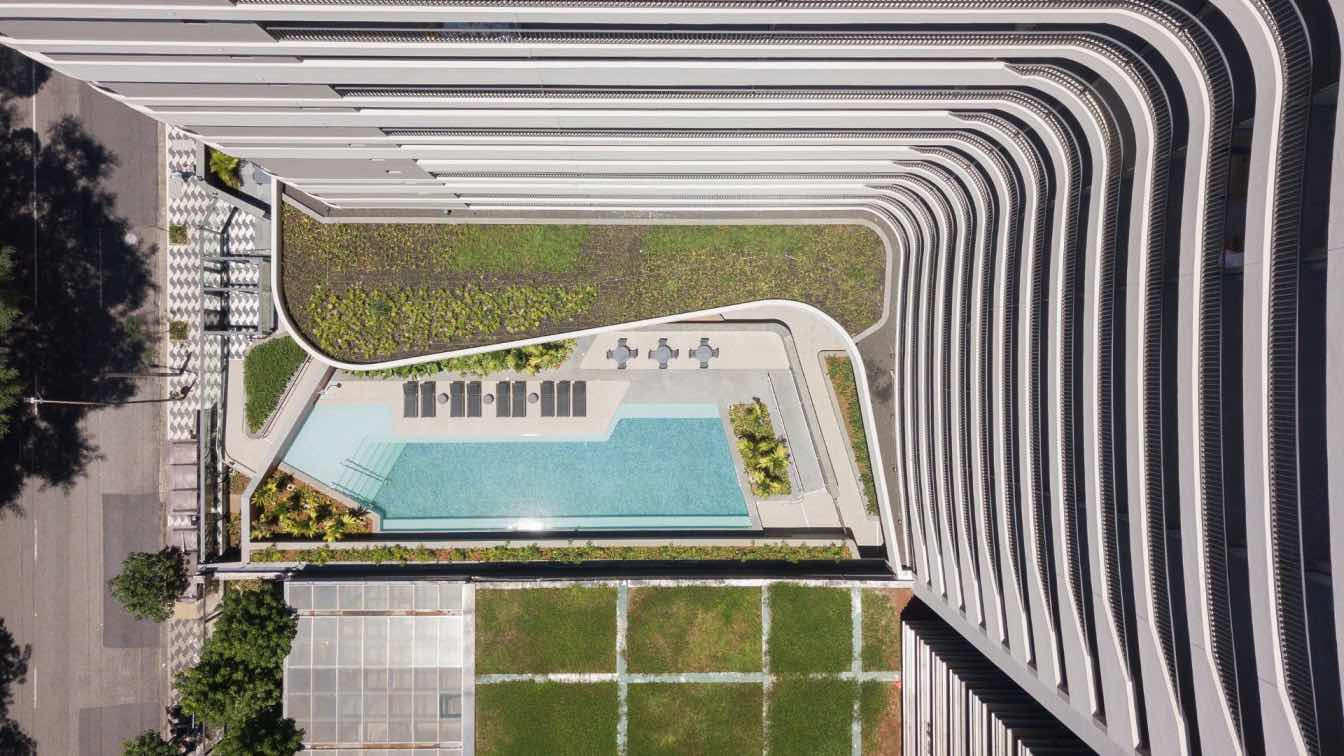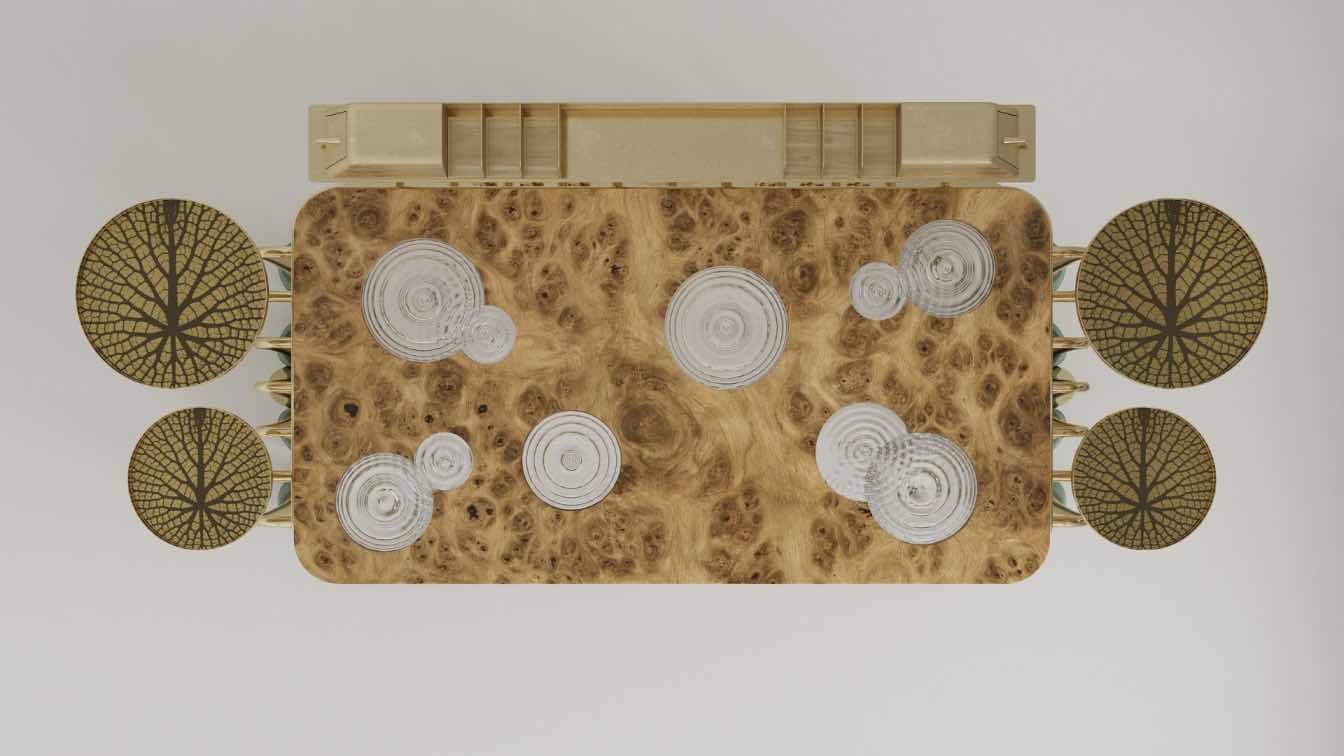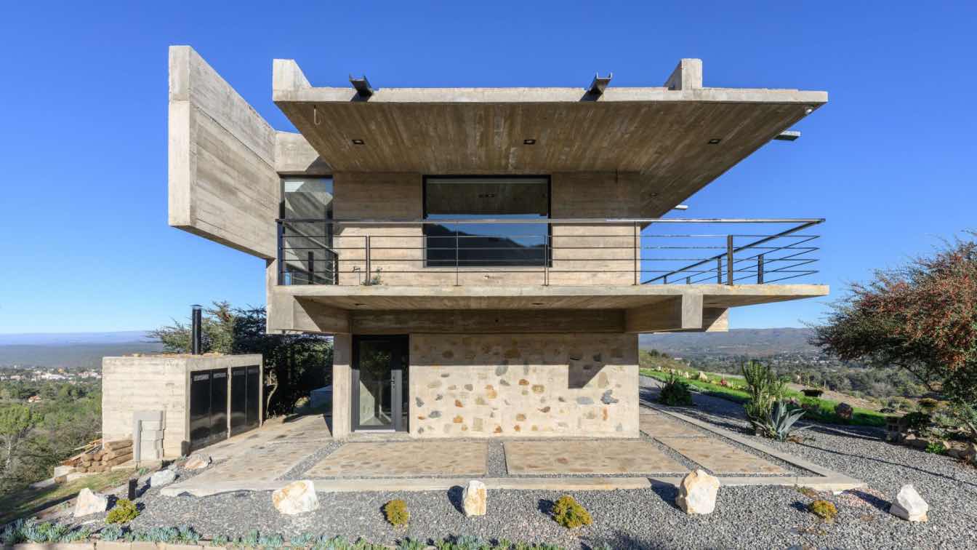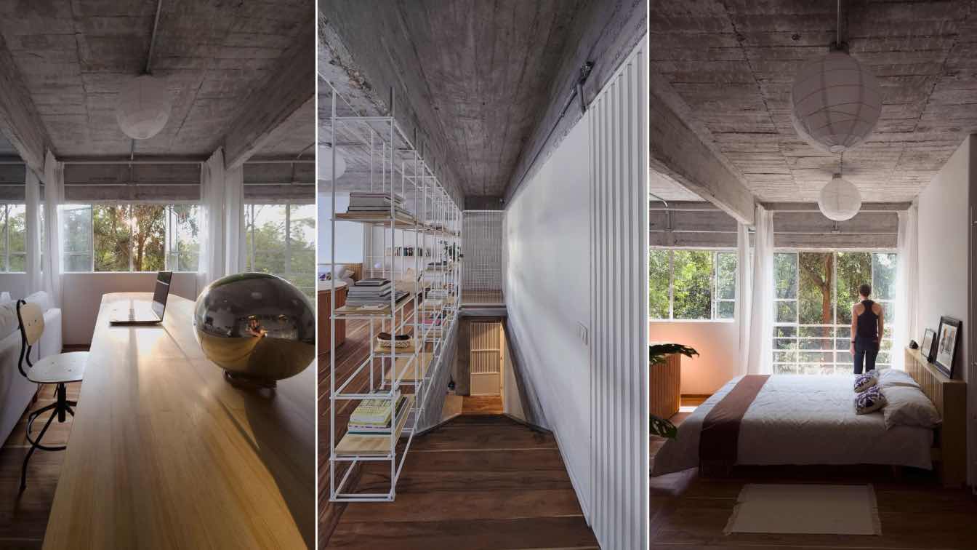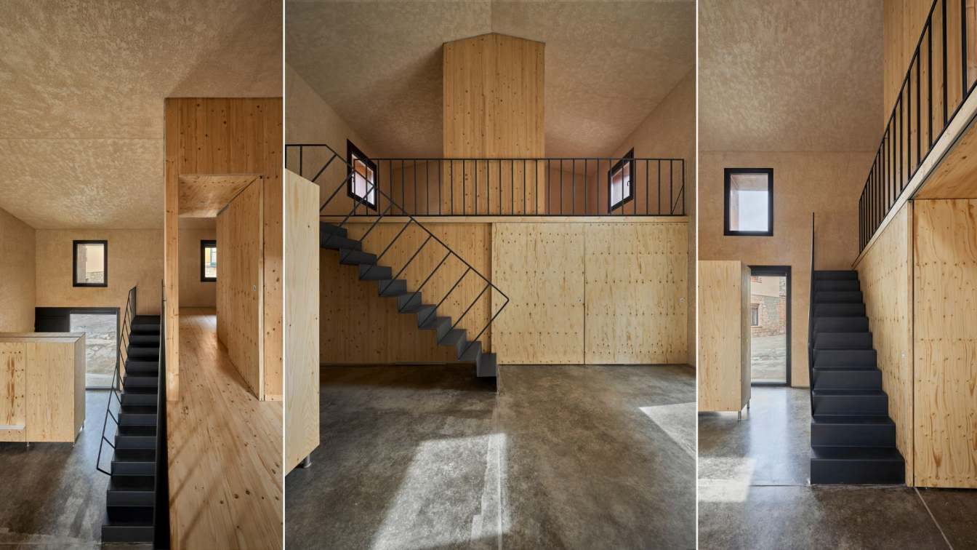Casa PI is a single-family residence located in the urban area of Porto, designed to both harmonize with its urban surroundings and stand out as a significant corner element, concluding a row of terraced houses. The proposal addresses the client’s wishes while also integrating seamlessly into the architectural context.
Architecture firm
Arquitectosrt
Photography
Ivo Tavares Studio
Principal architect
Ricardo Pereira, Tiago Costa
Structural engineer
Fortunato & Paulo Eng. Lda
Supervision
ARQUITECTOSRT
Construction
Revicork Lda.
Typology
Residential › House
The artistry of heaven and earth reveals itself quietly, yet lingers in every mountain and river, in every breath of wind. Situated in Qianjiang Century City, Hangzhou, the project embraces the depth of living, elevating spatial texture through pure, understated elegance.
Project name
IMPERIAL HERITAGE, Hangzhou
Architecture firm
GFD Studio
Location
Qianjiang Century City, Hangzhou, China
Photography
Hanmo Vision / Ye Song
Principal architect
Ye Fei
Collaborators
Liu Huaying, Jin Fangfang, Cai Yangyang, Fang Yao, Zheng Mengying, Tang Zi
Typology
Residential Architecture
The proposed design for the Podgorica Convention and Exhibition Center is deeply rooted in the cultural heritage of Montenegro. At the heart of the concept lies an architectural metaphor: the Gusle—a traditional one-stringed instrument that embodies not only music, but also oral history, collective memory, and national identity.
Project name
Central Congress Podgorica
Architecture firm
CAMBYSESOFFICE
Location
Podgoritsa, Montenegro
Tools used
AutoCAD, Autodesk 3ds Max, V-ray, Adobe Photoshop, Autodesk Maya
Principal architect
Abolfazl Malaijerdi
Design team
Abolfazl Malaijerdi
Visualization
Abolfazl Malaijerdi
Client
Montenegrin Municipality
Typology
Cultural Architecture
Casa Yoli is a project developed by KINEKI in collaboration with Cabin México, a company specializing in the manufacture of mobile homes. The result is a 52 m² tiny house or hotel room that can be installed in just 90 days anywhere in Mexico.
Photography
Jaime Navarro
Design team
Sergio López, Miguel González, Saraí Cházaro, Juan Martínez, Mariana González, David González, Julio Amezcua
Collaborators
José Francisco Delgado, Miguel Maximiliano Cabrera, Ricardo Campos, Luis Ricardo Rojas, Benjamín Camarena
Construction
KINEKI & Cabin México
Material
Wood, reinforced concrete blocks on each structural axis, which are supported by a lightweight metal structure protected with primer, anti-corrosion paints, and a special fire-resistant compound
Typology
Residential › Cabin
Located in the center region of São Paulo city and surrounded by brazilian architectural landmarks such as the Esther, Itália, Eiffel, and Copan buildings, the project blends elegantly into the urban fabric, contributing to the architectural legacy that defines São Paulo’s historic center.
Project name
Downtown Nova República
Architecture firm
Jonas Birger Arquitetos
Location
República, São Paulo, Brazil
Design team
Jonas Birger, Waldivo Junior, Leonardo Teixeira, Marilia Moreno, Rita Araujo, Thais Cortelazzi, Soraia Miranda
Interior design
Superlimão
Structural engineer
Rocontec
Landscape
EKF Arquitetura de Exteriores
Visualization
Estúdio Maya
Typology
Residential Building
In 2025, architect Vladimir Chuvashov presented his debut collection of original design pieces under the brand CHOOO.space. The Beginning is a series of emotionally charged objects designed to not only simply fill the space, but to converse with it. These are not pieces of furniture in the conventional sense.
Product name
BREATH console table
Use
For storage, for decoration
Characteristics
Collectible design
Material
Polished Brass, Patinated Brass, Glass, Artistically Treated Steel
Size
Length 165 Width 75 Height 147
Color
Gold, Green, Transparent
Price
range €56 000 - 110 000
The house is situated in the Punilla Valley, Córdoba Province, near Cerro El Dragón, between the towns of La Falda and Huerta Grande. The site is characterized by rolling hills and mountain landscapes with expansive valley views, typical of the semi-arid Córdoba region. The terrain, with its steep topography.
Project name
House on Cerro El Dragón
Architecture firm
Cristián Nanzer
Location
Punilla Valley, Córdoba Province, Argentina
Photography
Gonzalo Viramonte
Principal architect
Cristián Nanzer
Design team
Cristián Nanzer, Ricardo Tesoreiro
Collaborators
Lourdes Cuadro, Juan Dimuro, Ricardo Tesoreiro
Structural engineer
Edgar Morán
Environmental & MEP
Gabriel Canelo
Construction
Juan Pacheco
Material
Concrete, Glass, Stone
Typology
Residential › House
Explore the transformed duplex within Mexico City, where architectural heritage and modernity harmoniously converge under the guidance of visionary architects. Experience the captivating narrative of personalized design as two architects breathe new life into their living space.
Project name
CUPA / Architect’s Loft
Architecture firm
Slash Design Studio
Location
Mexico City, Mexico
Photography
Eduardo Zizumbo
Principal architect
Eduardo Zizumbo Colunga, Olivia Hansberg Pastor
Collaborators
Paula Ochoa (Furniture Fabrication)
Interior design
Slash Design Studio
Built area
67 m² / 720 ft²
Completion year
July 2023
Construction
Santos Antolin
Material
Concrete, Wood, Glass, Steel
Typology
Residential › Loft, Apartment
The new office was created for a company that works rhythmically, quickly, and emotionally. They launch products that surprise, touch hearts, and stay in people's minds. In this space, ideas aren't just born—there are constant internal competitions: for attention, effect, and results.
Project name
CTRL/PLAY Office
Photography
Andriy Bezuglov
Design team
Nikita Prykhodchenko, Tetyana Sotsenko, Tetiana Zykh, Ihor Yashyn, Yaroslav Pimchenko
Interior design
ZIKZAK Architects
Typology
Commercial › Office
The project transforms a former pigsty in the village of Sasamón, in the province of Burgos, Spain, into a contemporary single-family home. The intervention, respectful of vernacular architecture, inserts a laminated timber structure within the existing volume, creating a new way of inhabiting the space without erasing the building’s rural memory.
Project name
House Within a House
Architecture firm
MADE.V arquitectos
Location
Sasamón, Burgos, Spain
Principal architect
Álvaro Moral García, Daniel Gónzalez García
Design team
Ana Doyague González, María Esteban Carrasco
Collaborators
Construction: Construcciones Escribano. Structural engineering: Medgon. Carpentry: Javier Ramos Rodriguez Carpintería de Madera. Metalwork: Metalbur. Kitchen design and installation: Cocibur
Built area
Gross floor area 102 m² Usable floor area 88 m²
Structural engineer
Medgon
Construction
Construcciones Escribano
Material
Laminated timber – interior structure, load-bearing structure, floor slabs, interior partitions, sliding and hinged doors. Adobe – perimeter walls and original enclosures. Ashlar stonework – wall base courses. One-coat mortar – interior and exterior cladding. Sprayed polyurethane insulation – interior envelope. Plywood – built-in furniture. Clear epoxy resin – interior flooring. Laminated pine wood – structural roof
Typology
Residential › House

