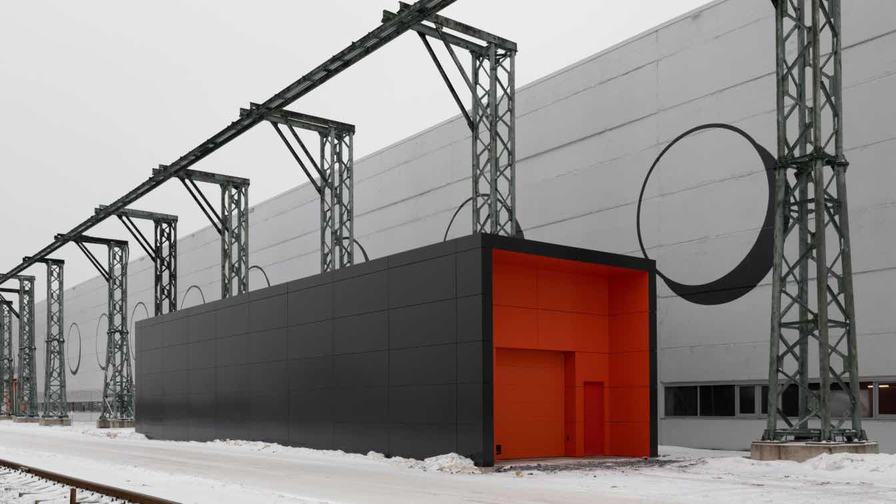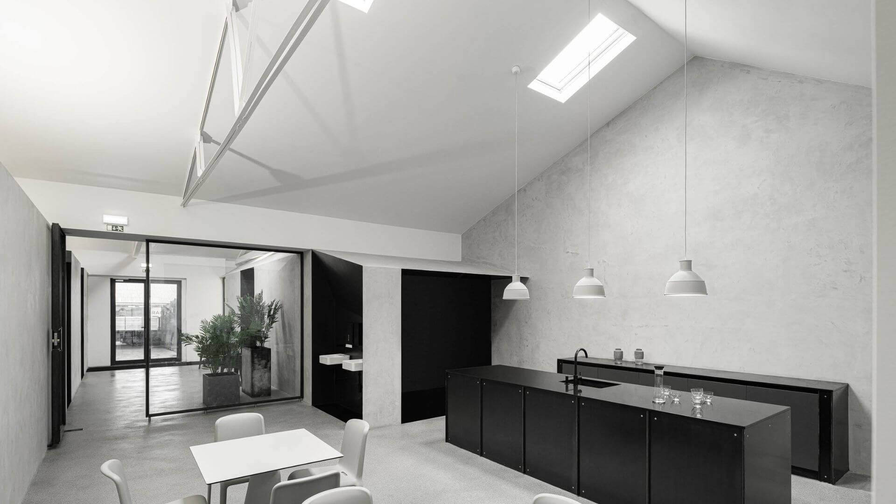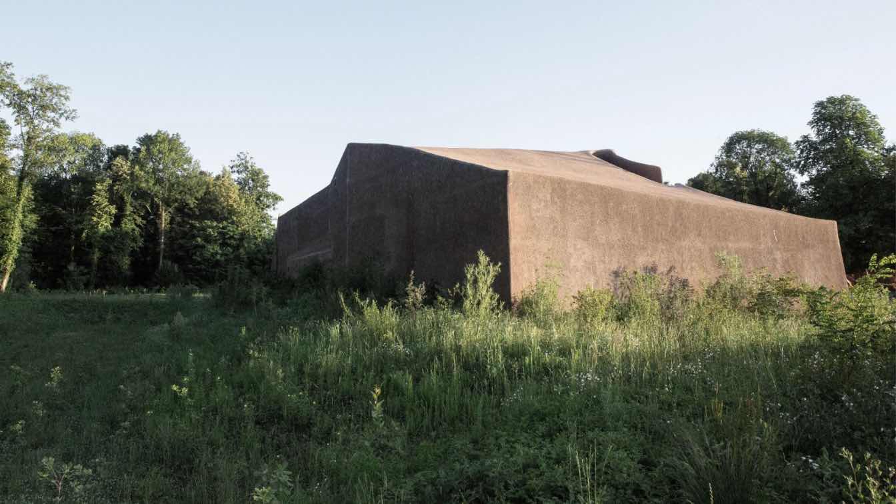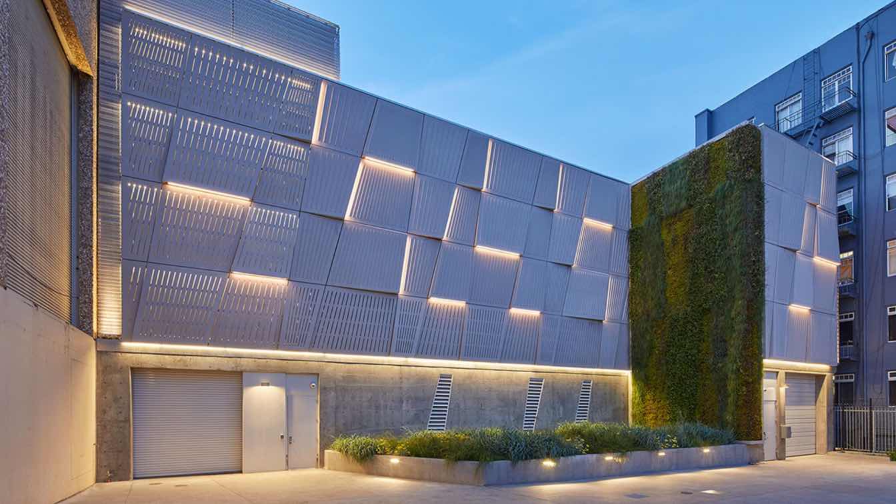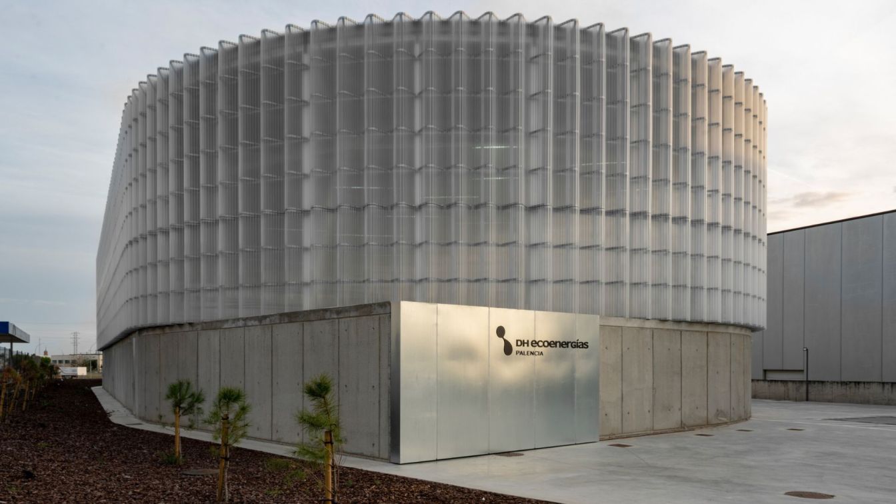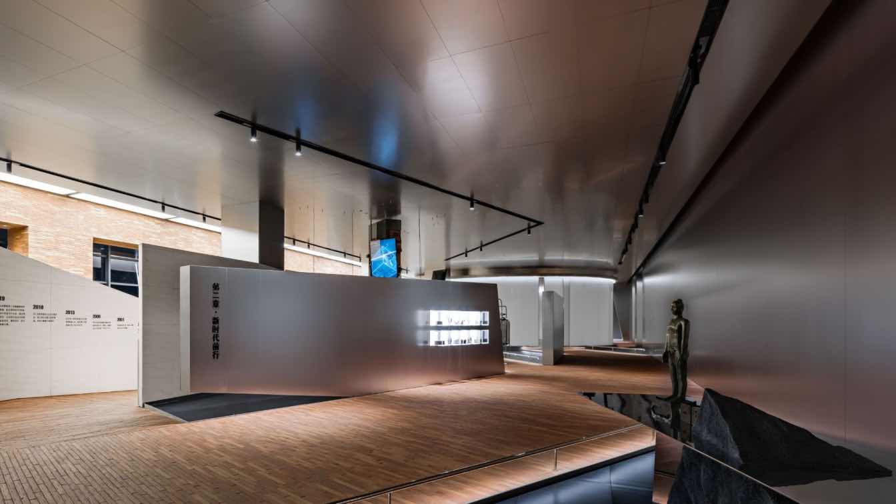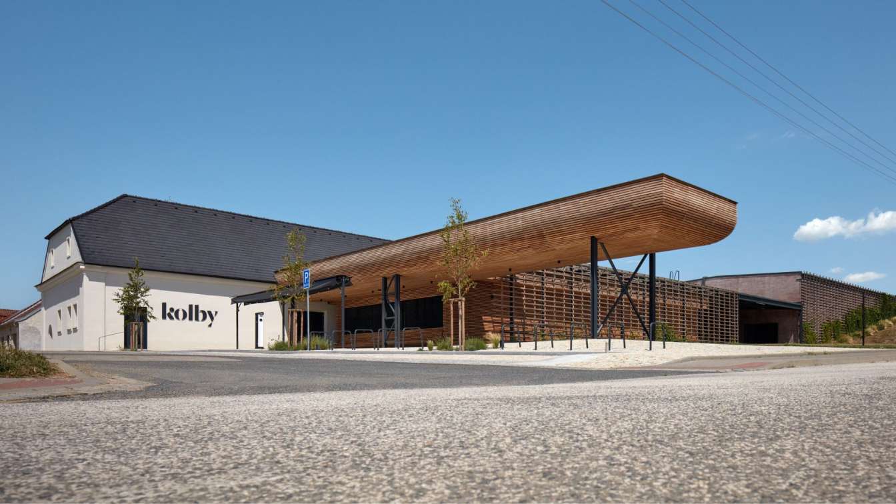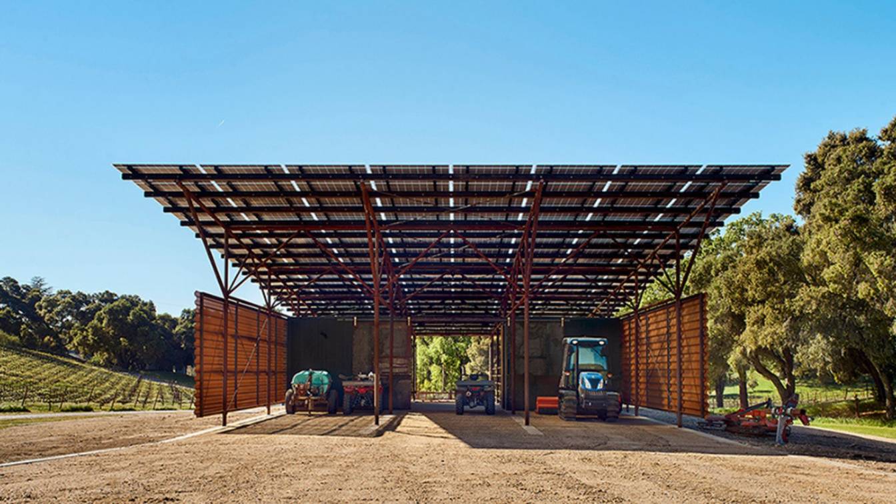The Volzhsky Pipe Plant (part of the Pipe Metallurgical Company (TMK)) is one of the largest pipe plants in southern Russia. In the course of large-scale modernisation of the plant, the company's management decided to create a new spectacular image of Pipe Rolling Shop No. 2
Project name
Modernization of Pipe Press Shop No. 2 of the Volzhsky Pipe Plant
Architecture firm
Architectural Bureau Osetskaya.Salov
Location
Volzhsky city, Volgograd region, Russia
Photography
Daniel Annenkov
Principal architect
Tatiana Osetskaya, Alexander Salov
Design team
Tatiana Osetskaya, architect, co-founder of the bureau. Alexander Salov, architect, co-founder of the bureau. Mikhail Nikolaev, Project Management Director. Architects: Tatyana Yudina, Ulyana Osipova, Karina Monisova (Aidarova)
Interior design
Architectural Bureau Osetskaya.Salov
Landscape
Architectural Bureau Osetskaya.Salov
Supervision
Architectural Bureau Osetskaya.Salov
Tools used
Adobe products, Autodesk products
Construction
LTD “AZUR”, LTD “Dedal”, LTD “Promtechnostroy”, LTD “Polimer”
Material
Brushed aluminium (composite panels). Black and orange composite panels. Epoxy floor coating. Anti-corrosion coating for metal and concrete. Fireproof, water resistant paint
Client
Pipe Metallurgical Company
Typology
Industrial › Factory, Renovation
BOX arquitectos: A10 is the end result of the adaptation of a industrial warehouse facility into social spaces for the factories. The program is composed by administration areas, offices, medical offices, the lunch hall and resting area, bathrooms with showers rooms included.
Project name
Indústria | A10
Architecture firm
BOX arquitectos
Location
São Miguel, Azores, Portugal
Photography
Ivo Tavares Studio
Principal architect
Bárbara Morgado, Óscar Catarino
Collaborators
Fabiana Velho Cabra
Interior design
BOX arquitectos
Structural engineer
sopsec | açores
Construction
Caetano & Medeiros – sociedade de construção imobiliária
Typology
Industrial › Warehouse
Oppenheim Architecture: Integrating an industrial plant with a protected forest led to a poetic synergy between the industrial and natural.
Project name
Water Purification Plant
Architecture firm
Oppenheim Architecture Europe
Location
Muttenz, Basel-Lanschaft, Switzerland
Principal architect
Chad Oppenheim, Beat Huesler
Design team
Chad Oppenheim, Beat Huesler, Frederic Borruat, Alexsandra Melion
Collaborators
Tom McKeogh, Frederic Borruat, Alexsandra Melion. General Planer and Project Leader: CSD AG, Liestal, Switzerland. Water Technology Engineering: ENVIReau, aQaengineering. General Contractor Building: ERNE Bau AG. General Contractor Water Technology: WABAG, Wassertechnik AG
Interior design
Oppenheim Architecture Europe
Structural engineer
Holinger AG, Liestal
Environmental & MEP
CSD AG, Liestal, Switzerland
Landscape
Oppenheim Architecture with City Planning Muttenz
Lighting
Oppenheim Architecture
Visualization
Oppenheim Architecture Europe
Construction
Shotcrete Consultant Greuter AG, Zürich, Switzerland
Material
Reinforced concrete structure for the water tanks and main structure, with Pigmented Shotcrete shot on place
Client
City of Muttenz (Einwohnergemeinde Muttenz)
Typology
Industrial Architecture
TEF Design: The newly completed electrical switchgear building is the first Net Zero Energy (NZE) targeted electrical substation building in the United States. Tucked midblock on Eddy Street between Larkin and Hyde, the steel frame concrete structure is a modern addition to the existing historic 1962 substation building designed by PG&E to supply...
Project name
Larkin Street Substation Expansion
Architecture firm
TEF Design
Location
San Francisco, California, USA
Photography
Mikiko Kikuyama
Design team
Andrew Wolfram, AIA (Principal-In-Charge), Paul Cooper, AIA (Project Manager), Justin Blinn, AIA (Project Designer)
Collaborators
Urb-in (utility consultant/owner’s representative), Thornton Tomasetti (sustainability consultant)
Civil engineer
BFK Engineers
Structural engineer
Rutherford + Chekene
Environmental & MEP
MHC Engineers, Inc.
Lighting
Horton Lees Brogden Lighting Design
Construction
Plant Construction Company, LP
Material
Structural System; Foundation System: 3’ thick concrete mat slab designed to resist high ground water level. Lateral System: Buckling-Restrained Braced Frames with moment resisting beam-column connections; designed under Risk Category IV with Importance factor of I=1.5 with anticipation facility will be operational after a major earthquake. Exterior Cladding; Masonry: Basalite Concrete Products. Rainscreen: Nvelope. Moisture barrier: Vaproshield. Fiber Reinforced Polymer (FRP) Panels: Kreysler & Associates. Decorative Metal Screen: Cambridge Architectural. Roofing; Built-up roofing: Johns Manville. Traffic Coatings: Kemper System. Doors; Metal doors: Stiles Custom Metal. Fire-control doors, security grilles: Cornell Iron. Special doors: The Smith Company. Hardware Locksets: Schlage Closers: LCN Exit devices: Von Duprin Interior Finishes; Paints and stains: Benjamin Moore. Floor and wall tile: Crossville, Heath Ceramics
Typology
Industrial Architecture
Ecological Thermal Power Plant
This small building is the visible part of a whole that remains hidden from view. It is the head of a new energy infrastructure for the city of Palencia. A District Heating network promoted by the company DH Ecoenergías, a brave pioneer in the energy transformation of Spanish cities.
Architecture firm
FRPO Rodríguez & Oriol
Principal architect
Pablo Oriol, Fernando Rodríguez
Design team
Adrián Sánchez Castellano
Collaborators
MEP services: DH Ecoenergías. Structure: Mecanismo Ingeniería. Quantity surveyor: Jesús Eguren. Landscape: Juan Tur. Facade: Nummit. Measurments: Marc Buxó
Built area
Gross floor area 1960 m², Usable floor area 1833 m²
Material
In-situ concrete base with formwork based on drainage sheet Danodren 2 Reinforced concrete slab floors. Structural steel with standardized open profiles, applied intumescent, anticorrosive, and lacquered protection Exterior doors in galvanized steel sheet on substructure of tubular metal frames. Interior doors in galvanized steel sheet. Stairs in galvanized steel sheet on galvanized metal profiles. Balustrades in galvanized steel tube. Roof formed by corrugated sheet, insulation, and TPO membrane on the exterior. Facade made of fluted polycarbonate
Typology
Industrial, Energy Plant
In response to the call of the times, the traditional brand Tong Ren Tang has also begun to layout its digital future. The Tong Ren Tang Health Daxing Manufacturing Base in Beijing has emerged. The 80,000-square-meter C2M Smart Manufacturing Interconnected Base comprehensively upgrades the brand's digital health industry from three dimensions: prod...
Project name
Beijing Zhima Health Daxing Digital Factory Visitor Hall
Architecture firm
WUUX Architecture Design Studio
Photography
Zheng Yan. Video: Xiao Shiming. Video Model: Pi Dan
Design team
Wang Yong, Yu Yue, Teng Shujun, Jia Zhiyong, Tan Wei, Shen Xiaoxue, Liu Yutian, Zhang Ji Execution Design Team: Zhu Chenxu, Peng Shanxiang, Chen Yixuan
Collaborators
Installation Design Team: Zhang Guiying, Song Wenshu, Liang Fan. Project Planning: Le Brand Strategy Agency
Completion year
October 2023
Material
Apple silver sandblasted stainless steel, mirror stainless steel, stone, electric atomized glass, artistic ceramic tiles
Client
Beijing Tong Ren Tang Health
The Kolby Winery in Pouzdřany has acquired a new friendly face.
Project name
Kolby Winery
Architecture firm
ORA (Original Regional Architecture)
Location
Česká 51, 691 26 Pouzdřany, Czech Republic
Principal architect
Jan Veisser, Jan Hora, Barbora Hora
Design team
Maroš Drobňák, Klára Mačková
Collaborators
Construction documentation: Projekce 21. Interior contractor: Creatisa design. Project management: K4
Landscape
Atelier Partero
Material
Steel – load-bearing structures, interior furnishings. Acacia – outdoor cladding and benches. Solid oak – tables. Cement tiles – floors. Precast concrete – hall
Located in the Templeton Gap area of West Paso Robles, California, this simple agricultural storage structure rests at the toe of the 50-acre James Berry Vineyard and the adjacent winery sitting just over 800 feet away. This structure is completely self-sufficient and operates independently from the energy grid, maximizing the structure’s survivabi...
Project name
Saxum Vineyard Equipment Barn
Architecture firm
Clayton Korte
Location
Paso Robles, California, USA
Principal architect
Brian Korte
Design team
Brian Korte AIA Partner/design lead. Josh Nieves, project team. Derek Klepac, project team. Brandon Tharp, project team.
Collaborators
Solar basis of design: Pacific Energy
Structural engineer
SSG Structural Engineering
Construction
Rarig Construction

