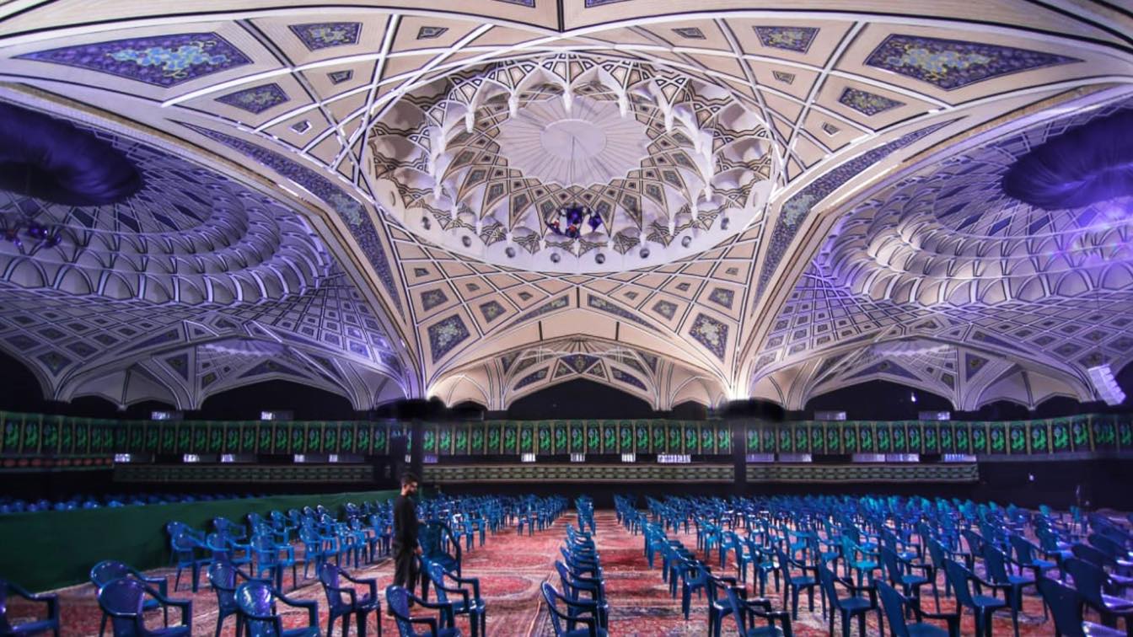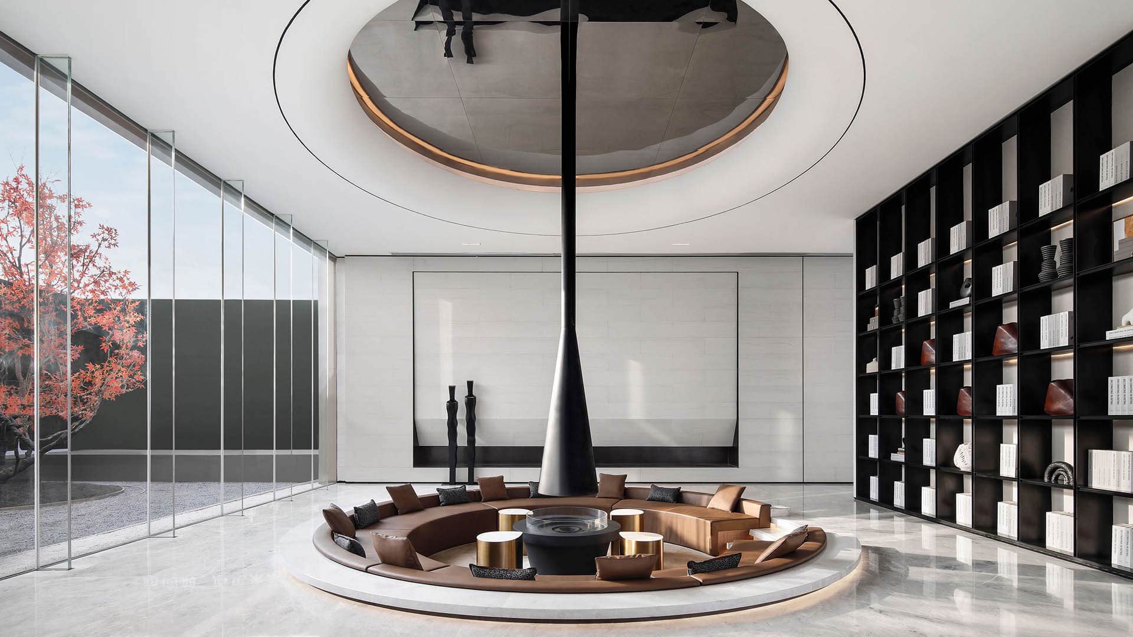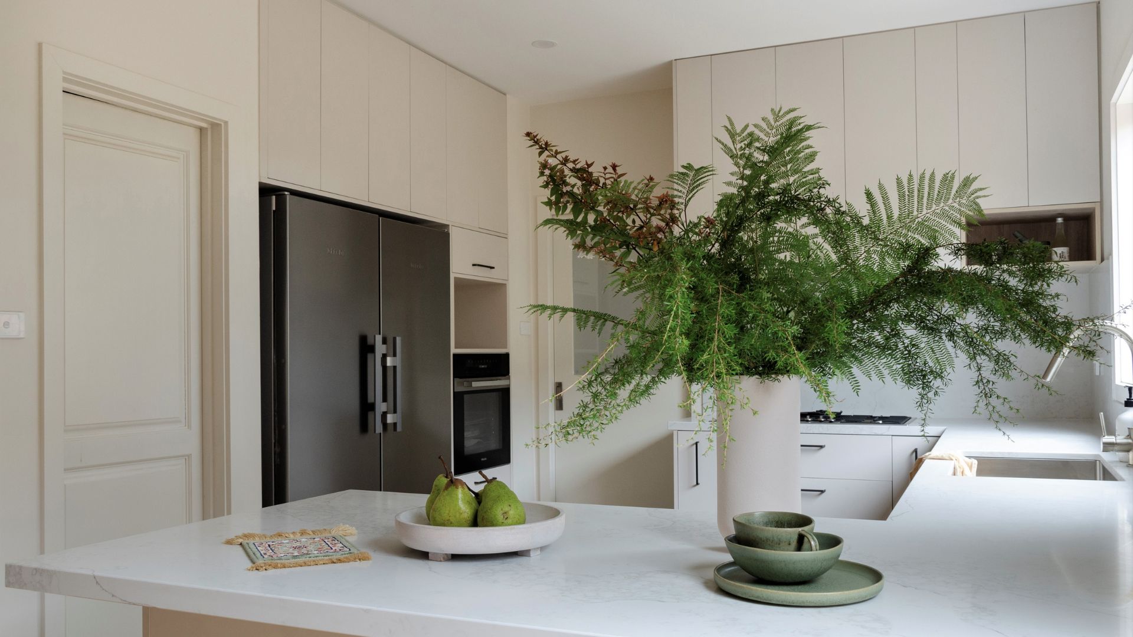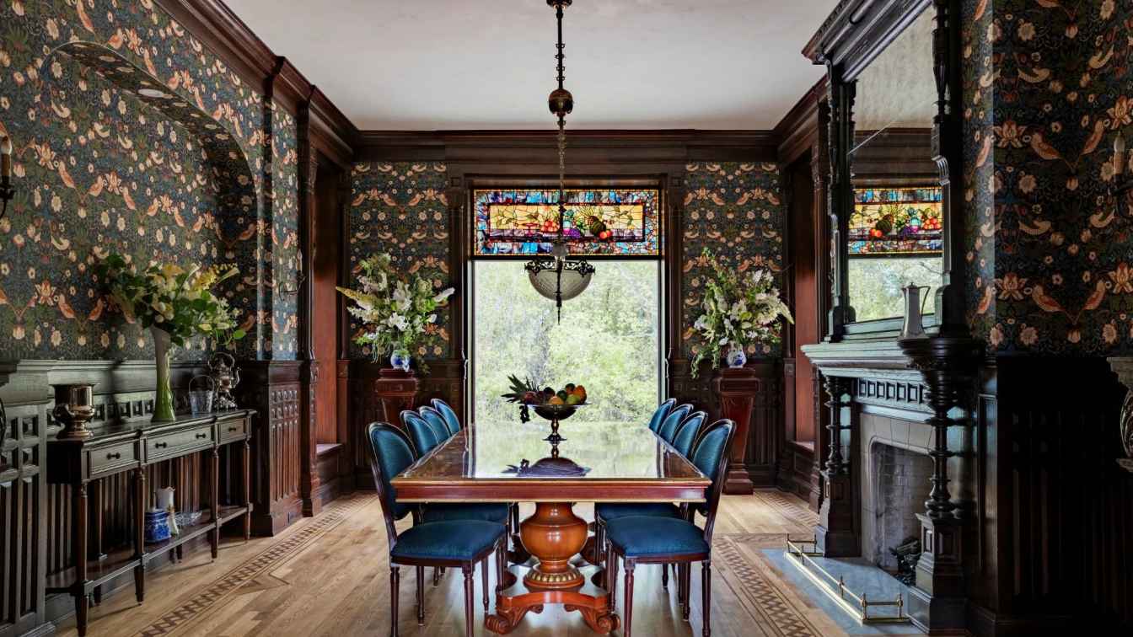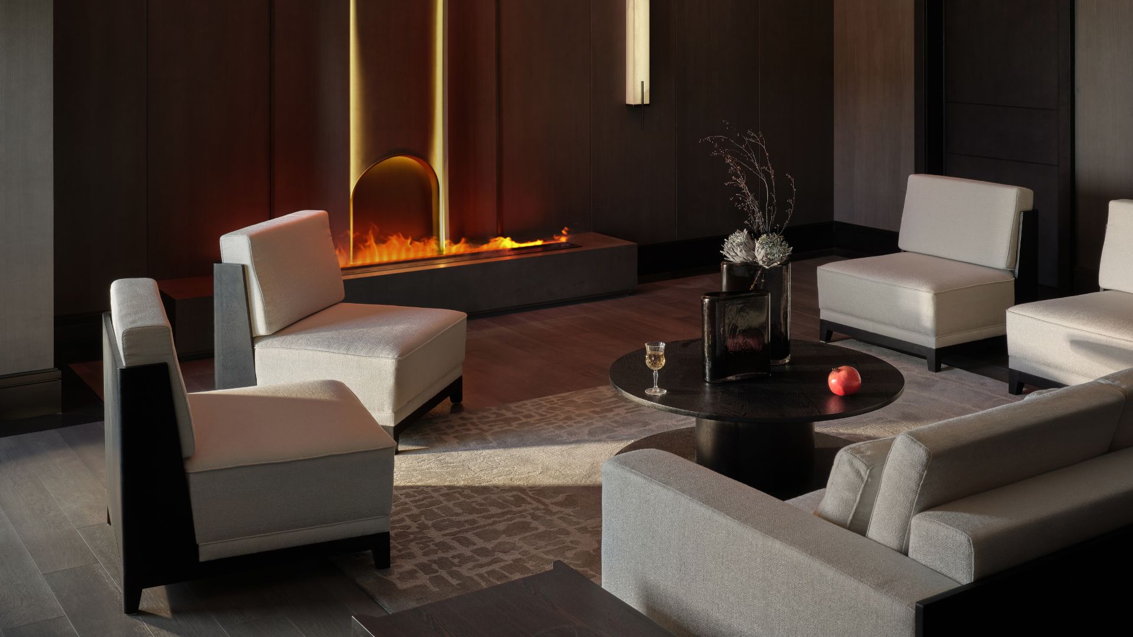No.68 atelier: There was a big industrial shed that many years holding religious ceremonies there. But there was no architects symbols. So, we were asked to add many nostalgic symbols and convert to a hall with cultural signs. The project was in Esfahan, a historical city with rich architecture and the people like their historic buildings. The main component of these buildings was spherical roof that the most famous of them is Shahabbas mosque dome, so we decided to use dome in designing but there was a problem, and this was the big area, so we had to design 3 domes next to each other. This decides to become a good happening because helped us to have three good proportion spaces with comfortable controlling. So, we tried to Induce a historic and nostalgic space where each person goes there travel to past and see his memories.










