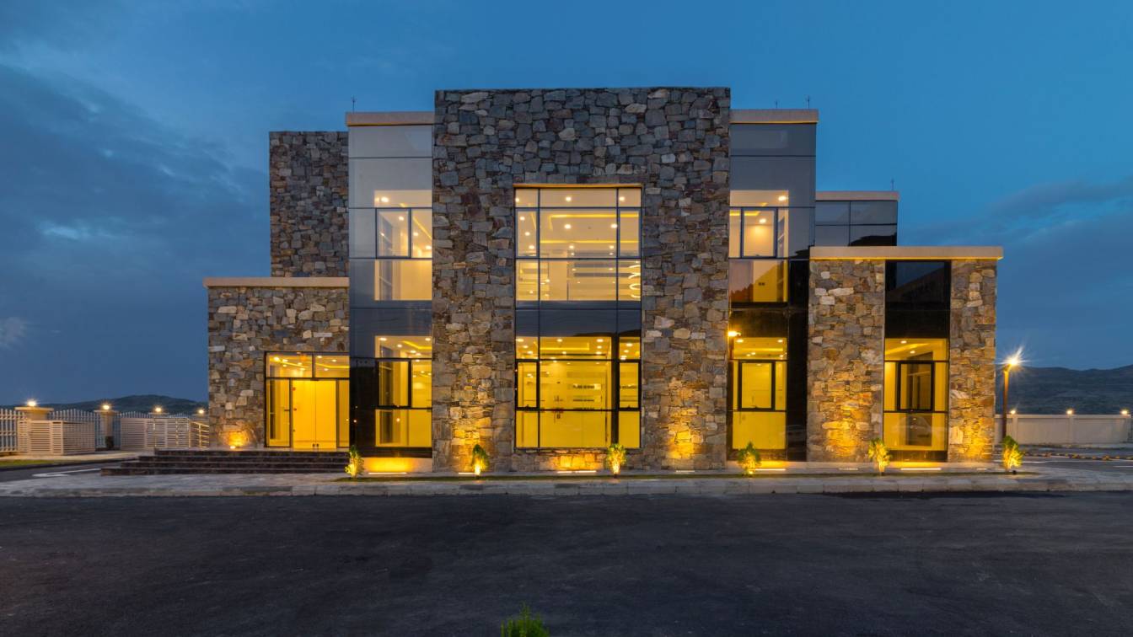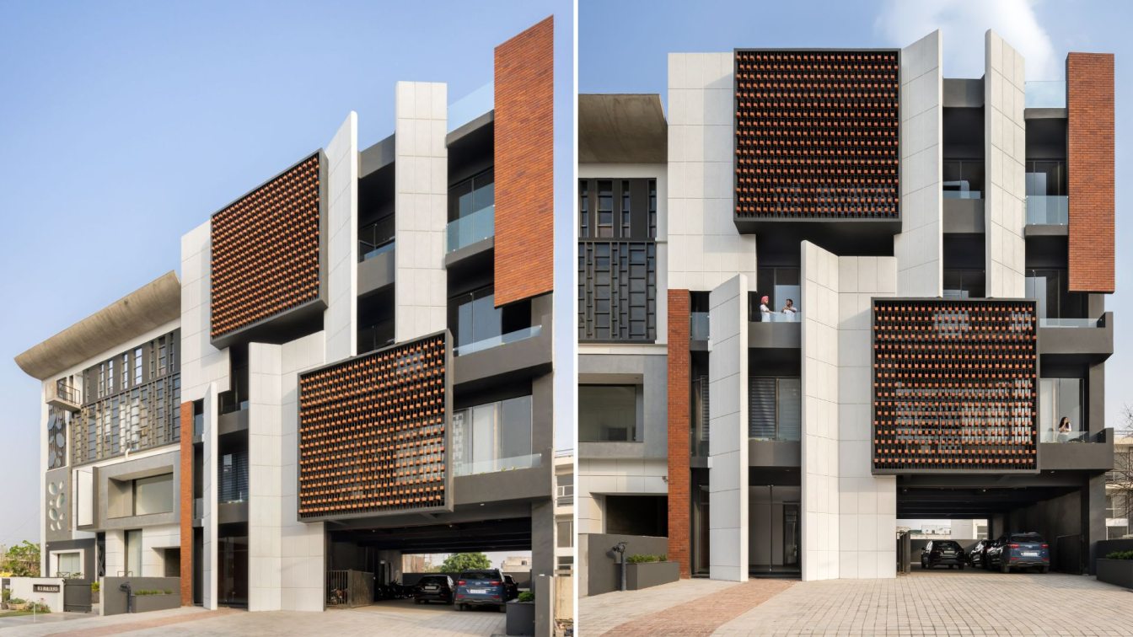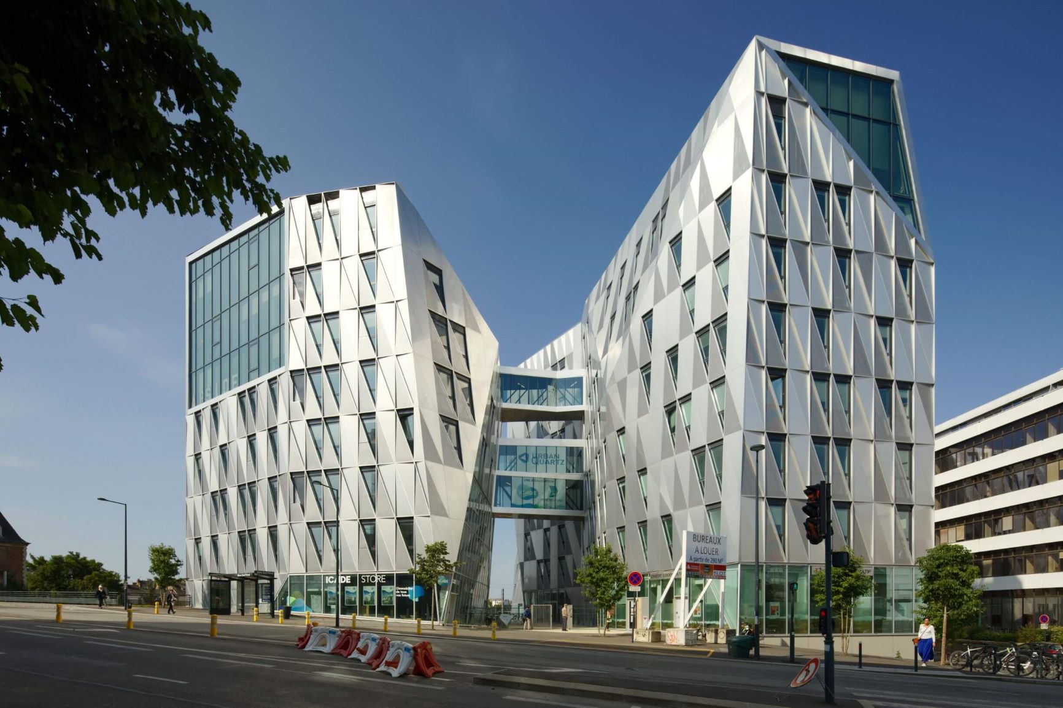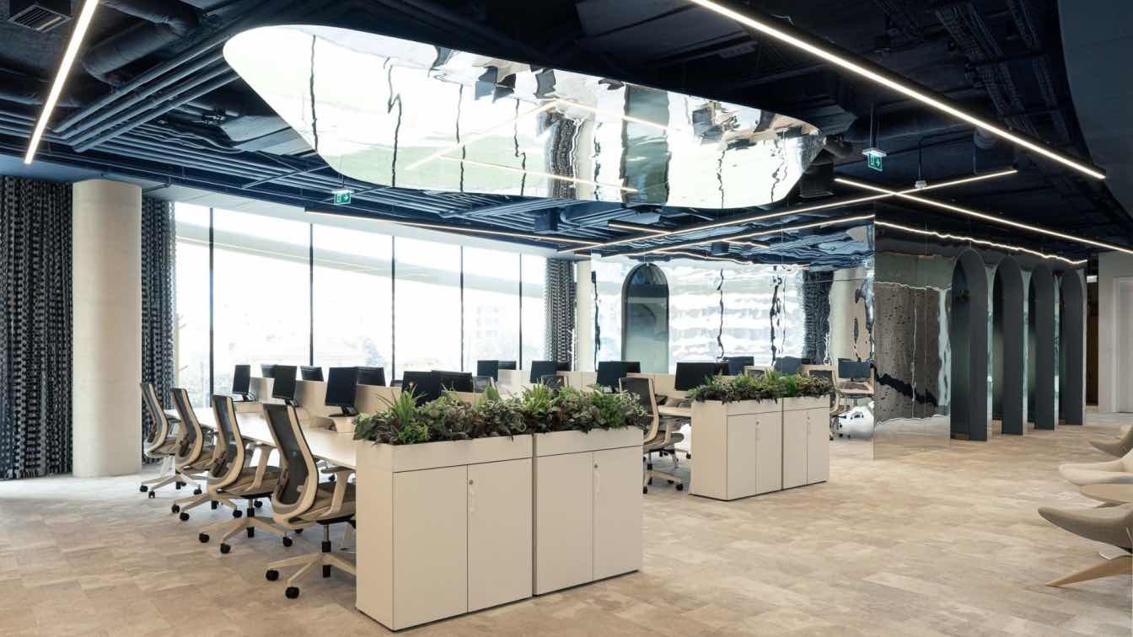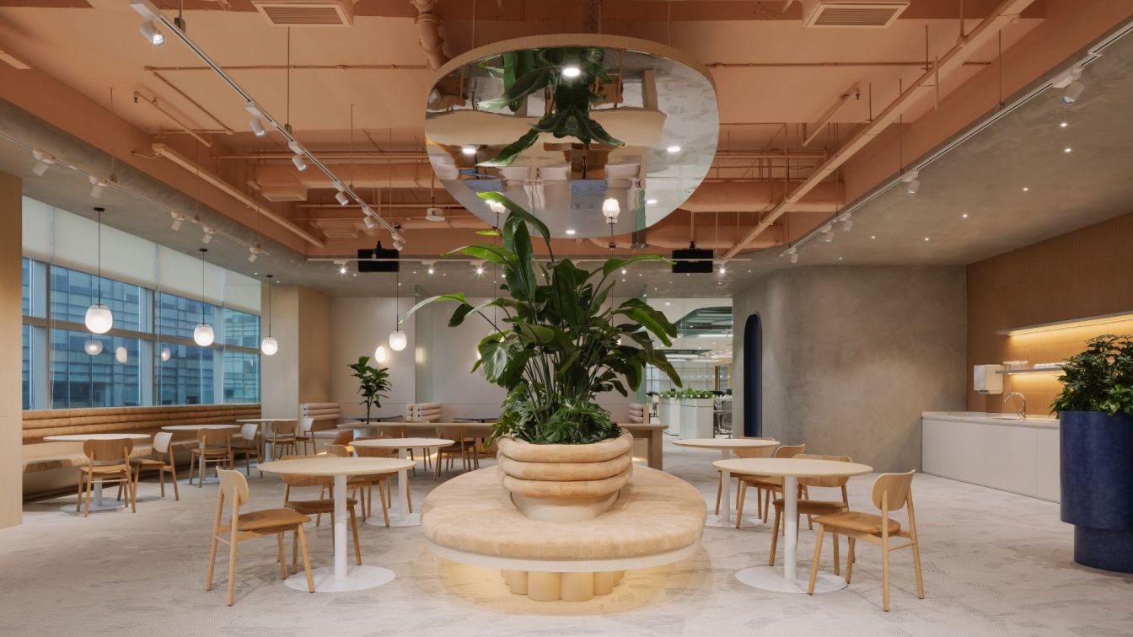Tabbab Engineering Department: In the heart of Tabbab, a region renowned for its rich historical and cultural tapestry, a new building rises that thoughtfully bridges the gap between the traditional and the contemporary. This architectural gem, inspired by the rugged, mountainous landscapes and the traditional stone constructions of Tabbab, presents a modern interpretation that respects and revitalizes the local heritage.
Architectural Concept and Inspiration
Rooted in the architectural vernacular of Tabbab, the building is a modern echo of the region's past. Traditional materials, such as locally sourced stone, are the cornerstone of the design, ensuring that the structure harmonizes with its natural and cultural setting. The design draws directly from the indigenous architectural characteristics—characterized by rugged stone walls and flat roofs—that have defined the area for centuries.
The building features a series of stone-clad volumes that are both a nod to and a departure from traditional forms. These volumes are arranged to create a dynamic, yet coherent structure. Large glass facades are strategically placed to maximize natural light while offering panoramic views of the breathtaking Asir landscape, contrasting the solidity of stone with the transparency of glass.
The use of local stone not only reduces transportation emissions but also helps in maintaining the indoor climate naturally. The expansive use of glass reduces the need for artificial lighting, lowering energy consumption during daylight hours.

Spatial Layout
The architect has designed the building to respond to the natural topography, with staggered levels that mimic the mountainous terrain. This not only integrates the building into its setting but also creates interesting interior spaces that are multi-functional and adaptable. The external staircases and structured entrances enhance accessibility and flow, making the building both a practical and aesthetic landmark.
The architectural strategy goes beyond mere construction; it acts as a cultural statement. By integrating traditional design elements with modern techniques, the building stands as a testament to the region’s ability to evolve while staying true to its roots. It is a celebration of Tabbab’s heritage, reimagined for contemporary use.
Community Impact
Beyond its physical presence, the building plays a vital role in the community. It is designed to be a gathering place for locals and visitors alike, fostering a sense of pride and continuity. Its design encourages interaction and engagement, making it a hub for cultural exchange and communal activities.
Conclusion
This building is more than just a structure; it is a pivotal piece in the ongoing narrative of Tabbab’s architectural and cultural evolution. It respects the past, embraces the present, and looks forward to the future. Through its thoughtful design and execution, it demonstrates how architecture can be a powerful conduit for cultural expression and sustainability. It stands not only as a functional space but as a landmark of cultural pride, merging history with modernity in Tabbab’s ever-evolving landscape.
This building in Tabbab is a profound example of architecture that respects its roots while boldly looking forward. It is a beacon of how heritage and modernity can coexist, providing functional spaces that are deeply embedded in local culture and history.
















