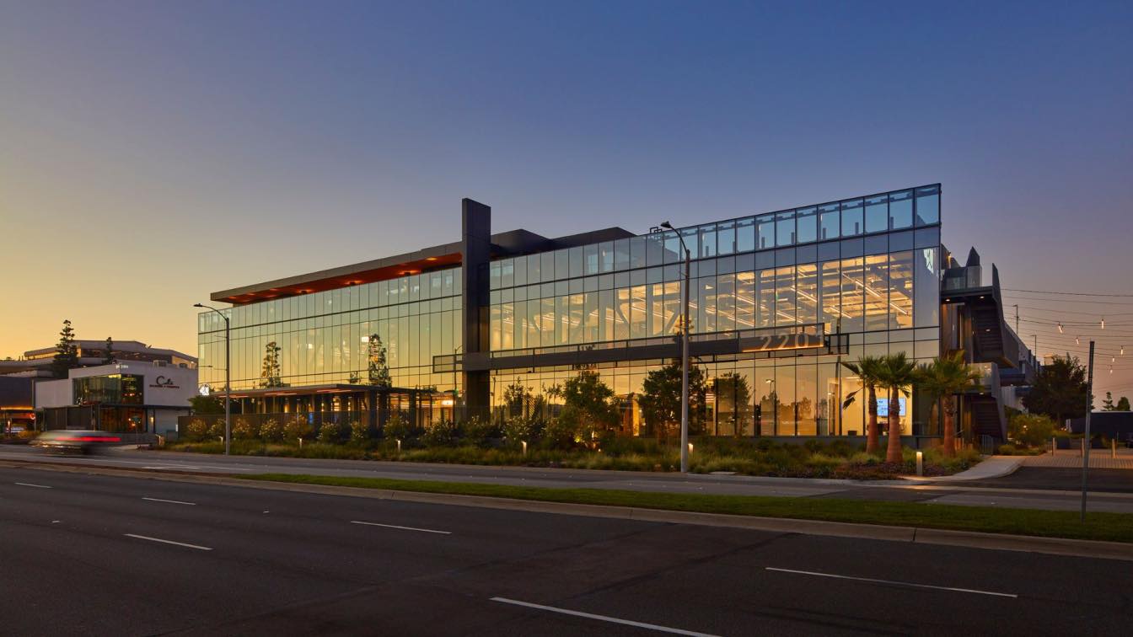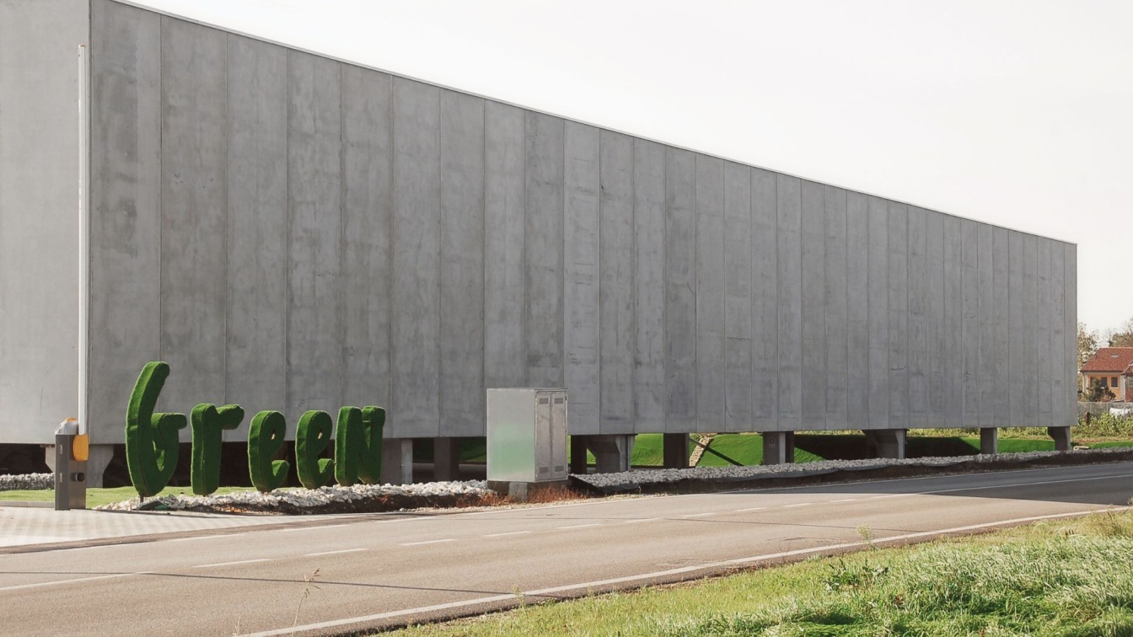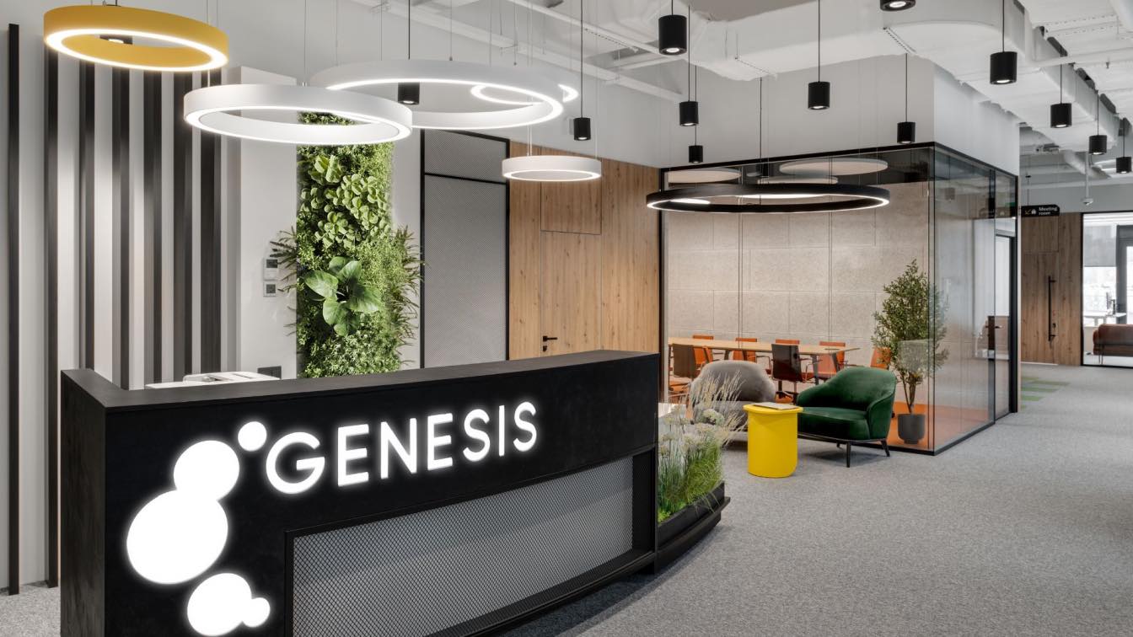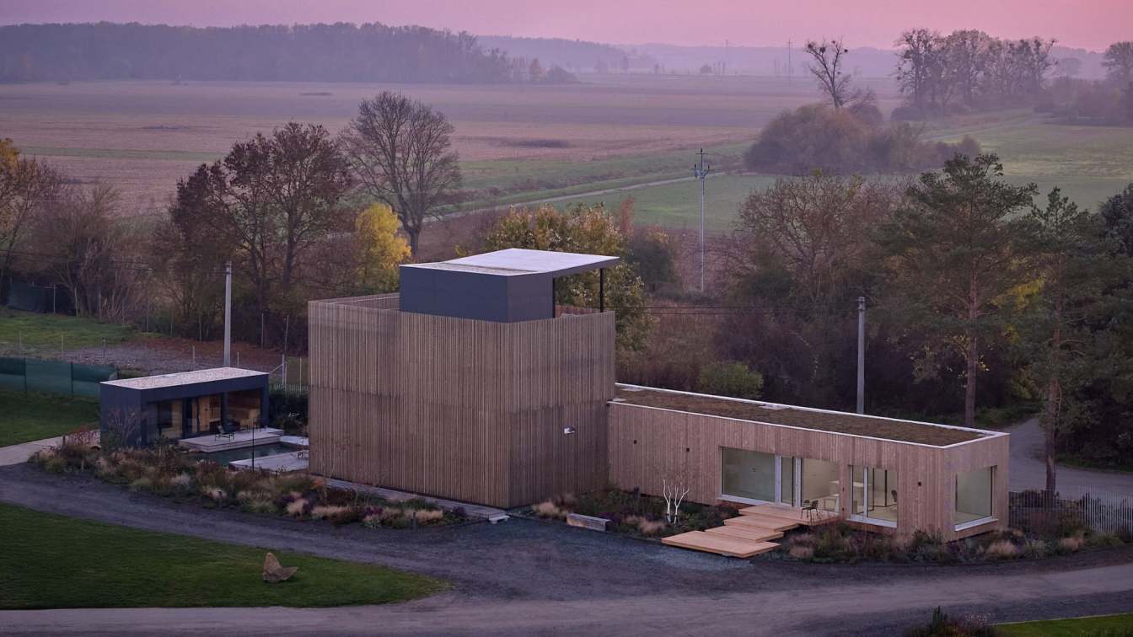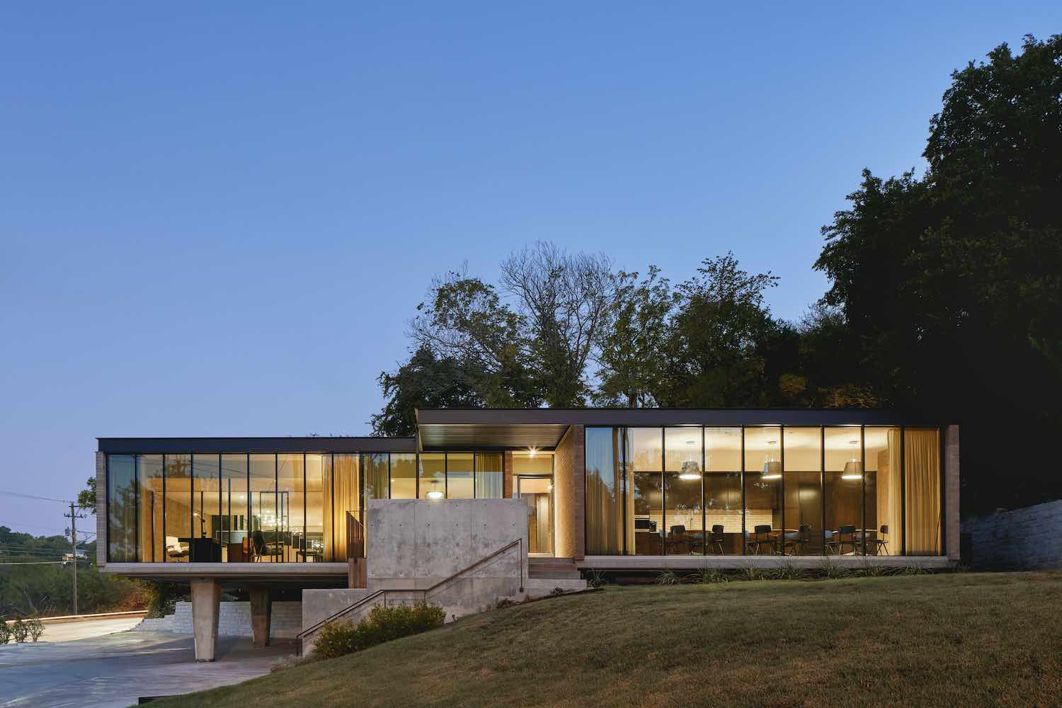ShubinDonaldson: Rosecrans is a substantial adaptive reuse project that sought to breathe new life into a nondescript 85,000sf two-story concrete building in El Segundo from the 1960s. The original building lacked a sense of entry point, natural light, and communal spaces. Our mission was clear: transform Rosecrans into a beacon of well-being and connection.
Previously, the building was accessed mainly through an attached parking structure, disconnecting pedestrians from their surroundings. To resolve this, we introduced a vibrant central courtyard to mediate the parking entry and a strategy of public spaces including a front patio, a serene rooftop retreat, balconies, an exterior staircase, a landscaped alley on the east, and a vibrant central courtyard all foster a seamless connection between indoors and outdoors.
The new courtyard, with wooden screens and double-height glazing, redefines the interior-exterior dynamic, providing an entry from the parking lot and a sanctuary for tenants. Materials played a vital role, blending concrete, glass, and steel with wood ceilings, screens, and biophilia to balance permanence and comfort.
Structural challenges emerged during the transformation, with steel reinforcements added to strengthen the roof’s diaphragm, a non-fireproof steel brace frame for the curtain wall, and shotcrete applied to the walls for added strength.
Today, Rosecrans stands as a testament to the power of thoughtful design, a symbol of health and vitality in the heart of El Segundo.



































