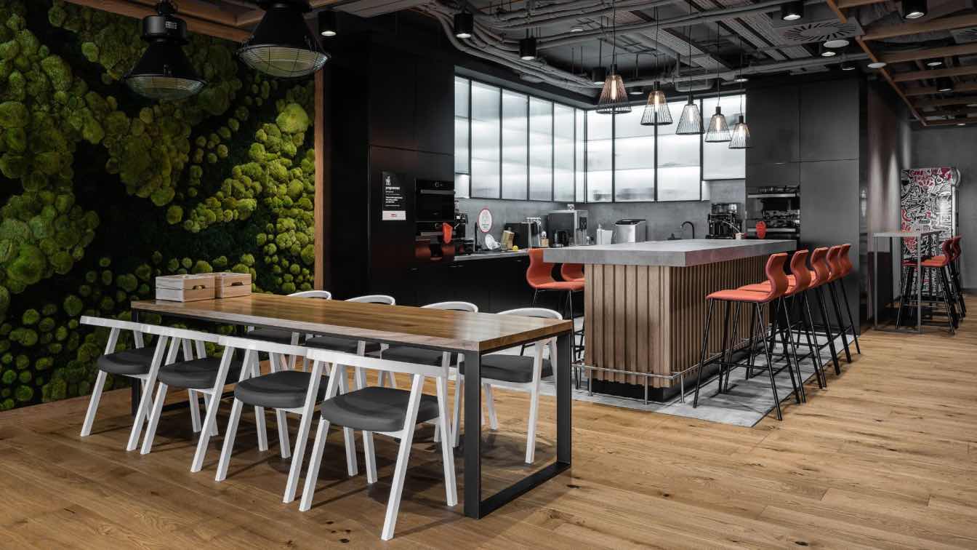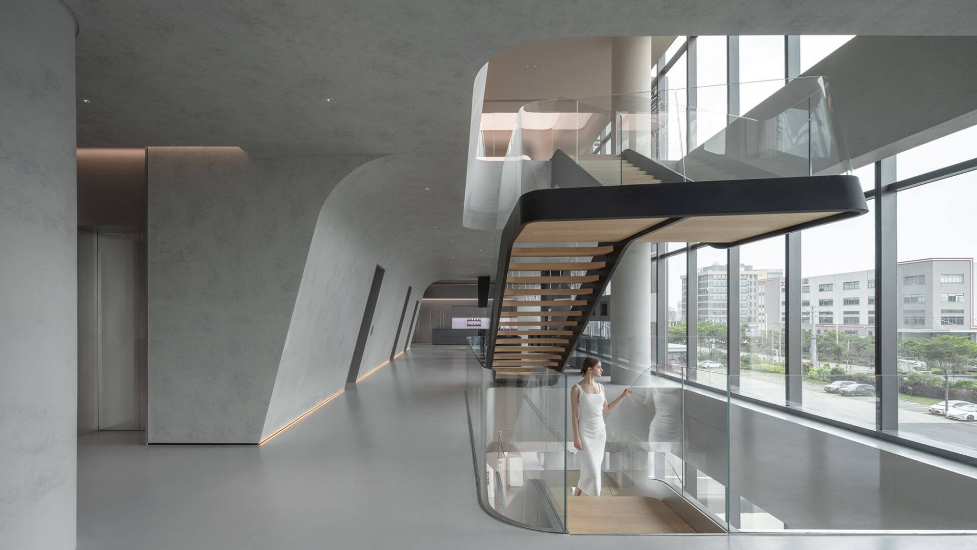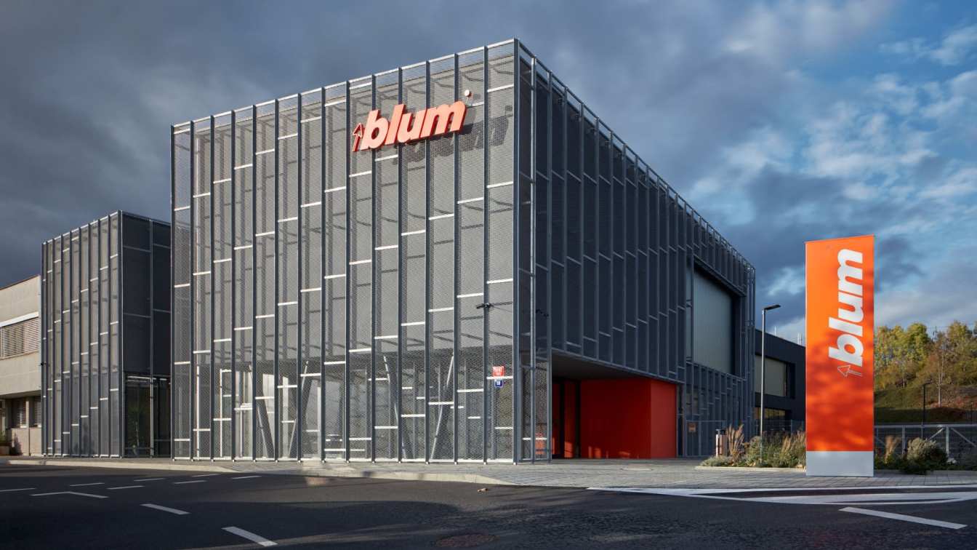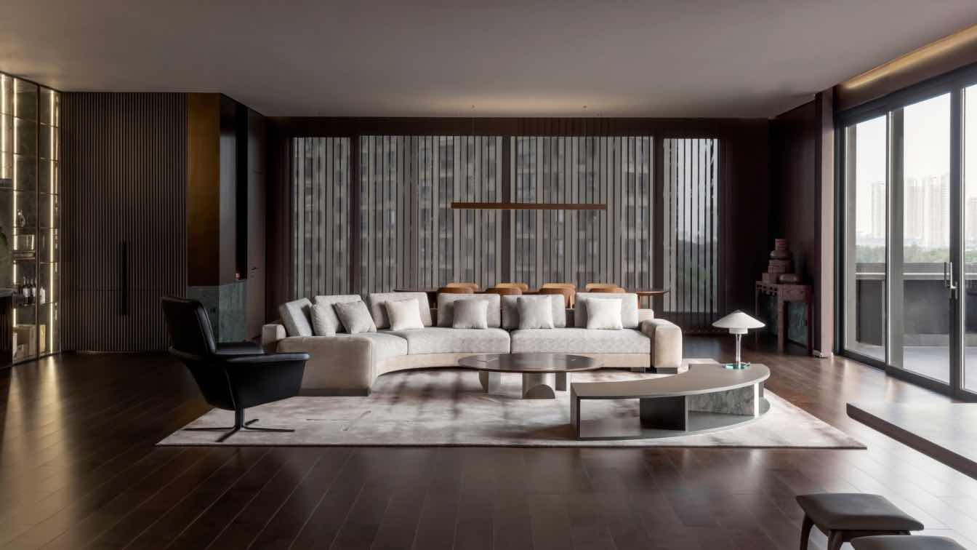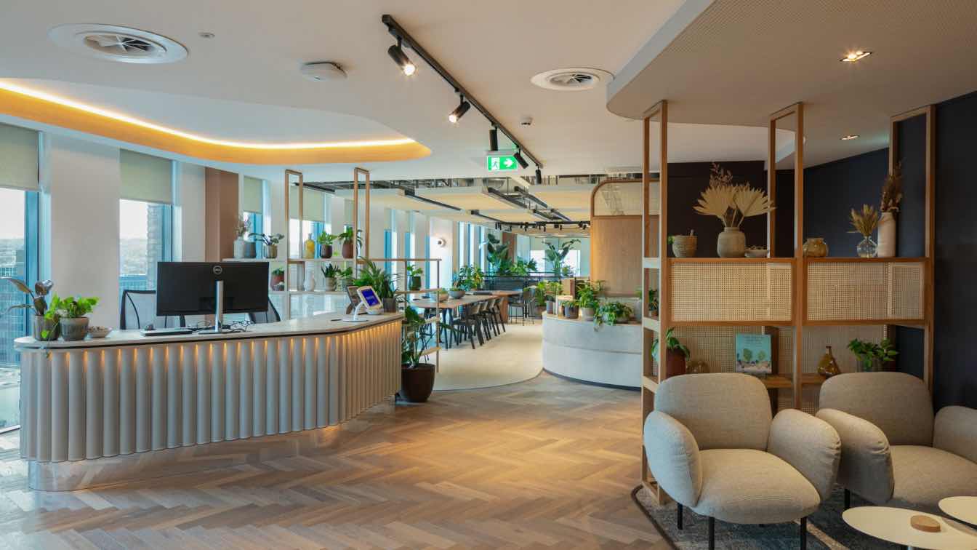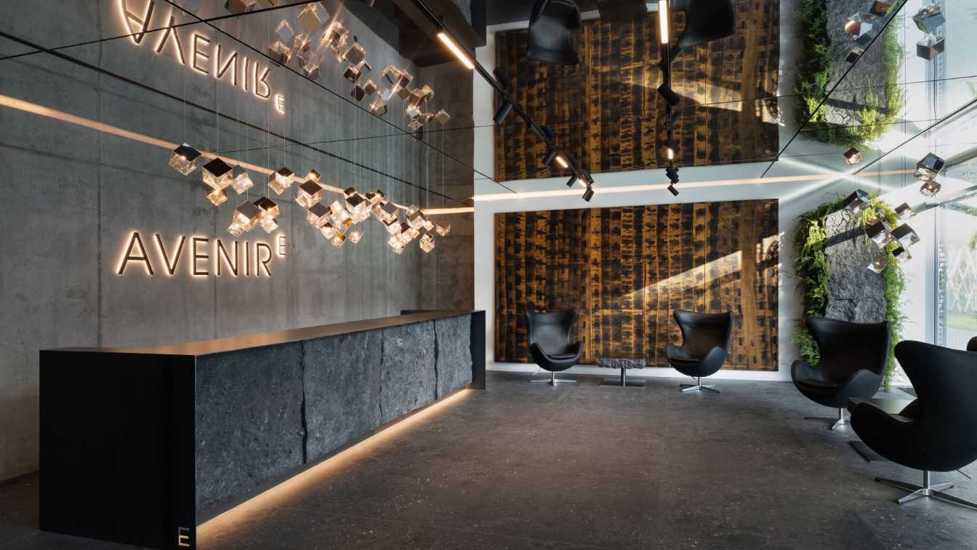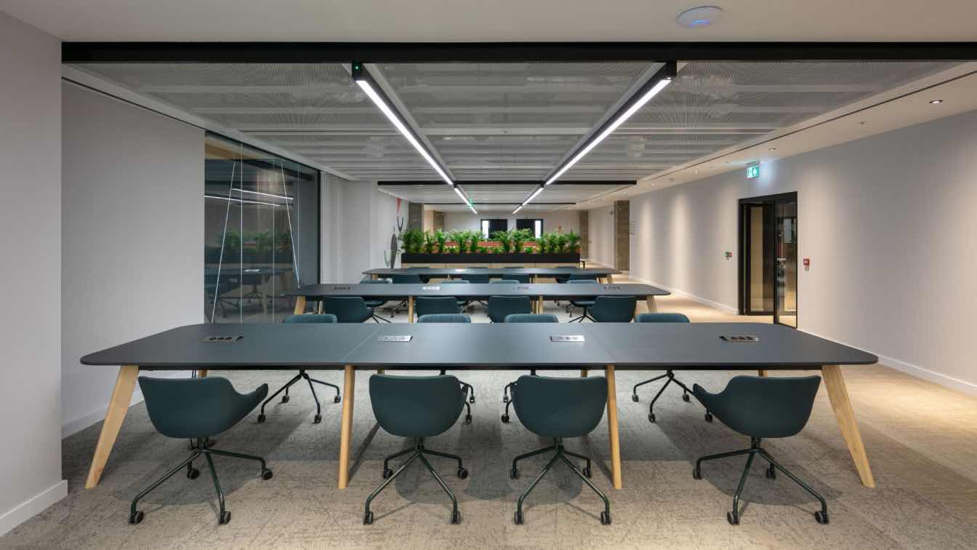BIT CREATIVE is renowned for realising impressive office interiors that meet the expectations of the most demanding clients.
Project name
Huuuge Games headquarters
Architecture firm
One Fine Day Studio & Partners
Principal architect
Junpeng Li
Design team
Jiacheng Su, Weili Zhang, Rulin Fang, Guangwei Liu
Material
Carpet, Cherrywood, Burl Wood, Artistic Coatings
Typology
Commercial › Retail
Pininfarina Architecture's mission is to develop timeless beauty, simultaneously embracing, but not being affected by, the increasingly rapid changes in society and around the world. Beauty, not just for its own sake, but with a distinct identity, significance, and, above all, impact.
Project name
Higold's Interstellar Headquarters
Architecture firm
Pininfarina Architecture
Location
Shunde District, Foshan, Guangdong
Principal architect
Fan Junjian, Zhou Xuanzhuo
Design team
Huang Chenxi, Liu Shuqi, Liu Ying, Zhang Jieying, Fang Guiyun, Huang Qiqi, Zhou Jing, Deng Changyi, Hao Xingyun, Guo Chao, Wu Leqing, Zhong Jinghong, Lai Hongfa
Collaborators
Main Suppliers: BUMBLEBEE, TONG, CR CEMENT, SIMPLE, BAINENG, RISING, SZMOKE
Construction
Shunde Xingshi Decoration Engineering Co., Ltd.
Typology
Commercial › Office
Blum, the world’s leading manufacturer of furniture fittings, is a synonym for a brand that sets trends in its field, where the search for new paths and sophistication is a given. Absolute engineering precision, maximum attention to detail and a highly individualized approach are hallmarks of Blum’s work.
Project name
BLUM Headquarters
Architecture firm
QARTA Architektura
Location
Kolbenova 881/19, Vysočany, 190 00, Prague, Czech Republic
Principal architect
Jiří Řezák, David Wittassek, Pavel Fanta
Collaborators
Furniture and interior design: BLUM [Richard Sajdl]. Construction management and technical supervision: MDA [Jan Hrubeš]. Statics: 4statiX [Libor Voborský]. Landscaping: Terra Florida [Jan Sulzer]. Ventilation, heating and cooling ceiling systems: WATÓ. Fire safety solutions: Peritas. Custom furniture: U Pilouse. Acoustic panelling supplier: ESPRIT.
Built area
Built-up area 907 m²; Gross floor area 1,728 m²; Usable floor area 1,602 m²
Material
Expanded metal – facade of the front part of the building. Galvanized floor squares – flooring. Colored MDF – furniture models in the showroom
Architects Carolina Rauen and Larissa Garbers are responsible for the design of the headquarters of Construtora e Incorporadora Cechinel, located in the city of Balneário Camboriú, state of Santa Catarina, Brazil. The 813m² office, on the seafront, has its own sector for receiving clients, suppliers and employees.
Project name
Cechinel Headquarters
Architecture firm
Rauen Garbers Arquitetura
Location
Balneário Camboriu, Brazil
Photography
Fabio Junior Severo
Principal architect
Carolina Rauen, Larissa Garbers
Design team
Carolina Rauen, Larissa Garbers, Mariana Andrade
Collaborators
Madeira Certa
Interior design
Carolina Rauen, Larissa Garbers
Civil engineer
Cechinel engineering
Structural engineer
Cechinel engineering
Environmental & MEP
Cechinel engineering
Construction
Cechinel engineering
Supervision
Cechinel engineering
Tools used
AutoCAD, SketchUp, Adobe Photoshop
Material
Natual Oak Wood, Glass, Travertine Marble
Client
Cechinel engineering
The ANSAN Office + project is located on the top floor of a modern building in Shaoxing, where the ANSAN Hotel is located. The Greater Dog Architects design an office for the ANSAN hotel management team on the top floor, which is mainly used for reception, negotiation, office, and leisure.
Project name
ANSAN Office +
Architecture firm
Greater Dog Architects
Location
No.87, Yuezhou Road, Shaoxing city, Zhejiang, China
Photography
Metaviz Studio
Principal architect
Jin XIN、 Zhihong HU
Design team
Longlin Gong、Sunny He 、Heizer Wang
Construction
Shaoxing September Construction
Client
Ziyi ANSAN Hotel Management Company
Typology
Commercial › Office
Creating a sustainable design for Henry Boot’s Head Office in Sheffield has been achieved using intelligent LED lighting, which also beautifully illuminates the unique features of this modern workplace environment.
Project name
Henry Boot Head Office
Location
Sheffield, South Yorkshire, England
Photography
Mike Dinsdale - Midi Photography
Interior design
Incognito, Manchester
Construction
ADT Workplace (Main Contractor), Premier Electrical, Bury (Electrical Contractor)
Typology
Commercial › Office Building
Entrance lobby of an office building in the business park in Nové Butovice.
Project name
Avenir E Lobby
Architecture firm
ŠENKÝŘ Architekti
Location
Radlická 751/113e, 158 00 Prague, Czech Republic
Principal architect
Bohuslav Šenkýř, Lucie Hlobilová
Collaborators
Static calculation: Marek Schejbal. Metal elements: Vestavstyl. Belgian Blue Stone: Kamenictví JEŽ. Lights: Feel Design. Artist: Jakub Špaňhel
Material
Steel sheet – reception desk, benches, tables, elevator portals, informative wall, wall logo. Belgian Blue Stone – reception desk, benches, tables, menhir. Ceramic tiles – floor. Alucobond boards – ceiling, columns. Concrete trowel – partitions. Glass – lights. Leather – chairs
Client
INVESTIKA, NRE Avenir
As part of a £38.8m refurbishment of a Birmingham City Centre commercial office space, a wide variety of luminaires from high-performance lighting manufacturer, Light Forms, have been specified into the upgraded building.
Architecture firm
Associated Architects
Location
Birmingham, England
Collaborators
CPW (Consultant), Mymesh (Controls)
Construction
Wilmott Dixon
Typology
Commercial › Office

