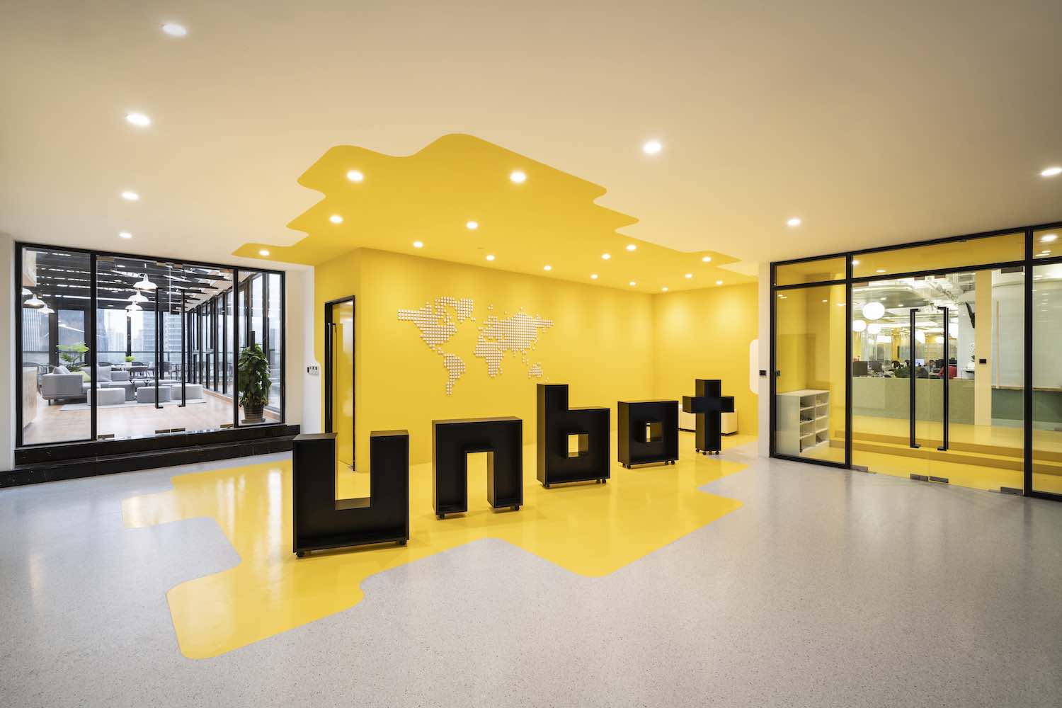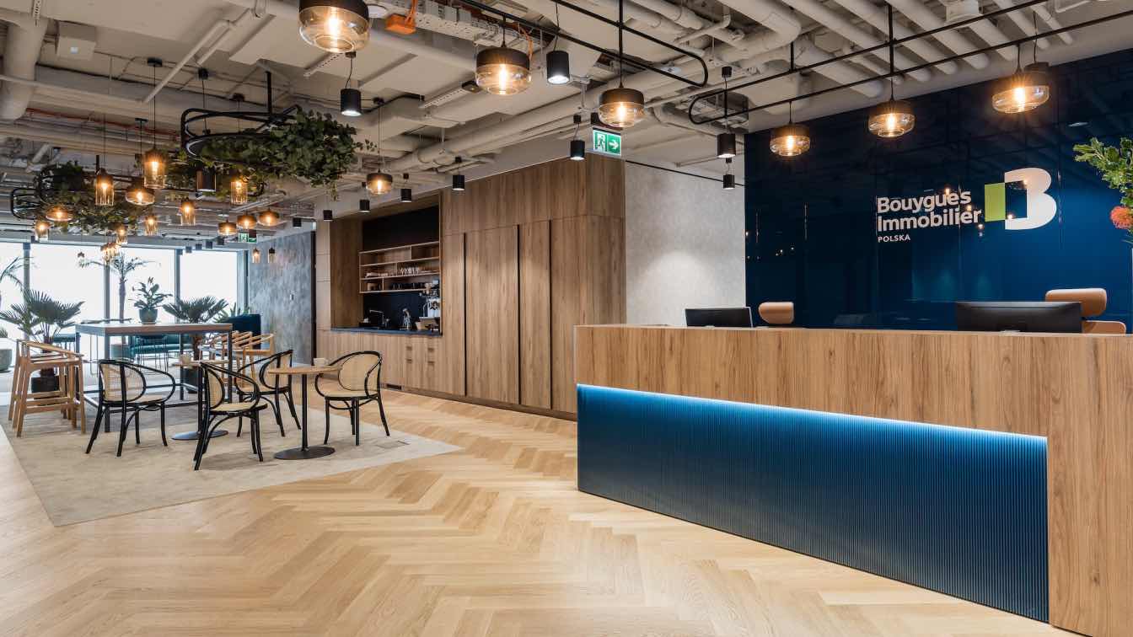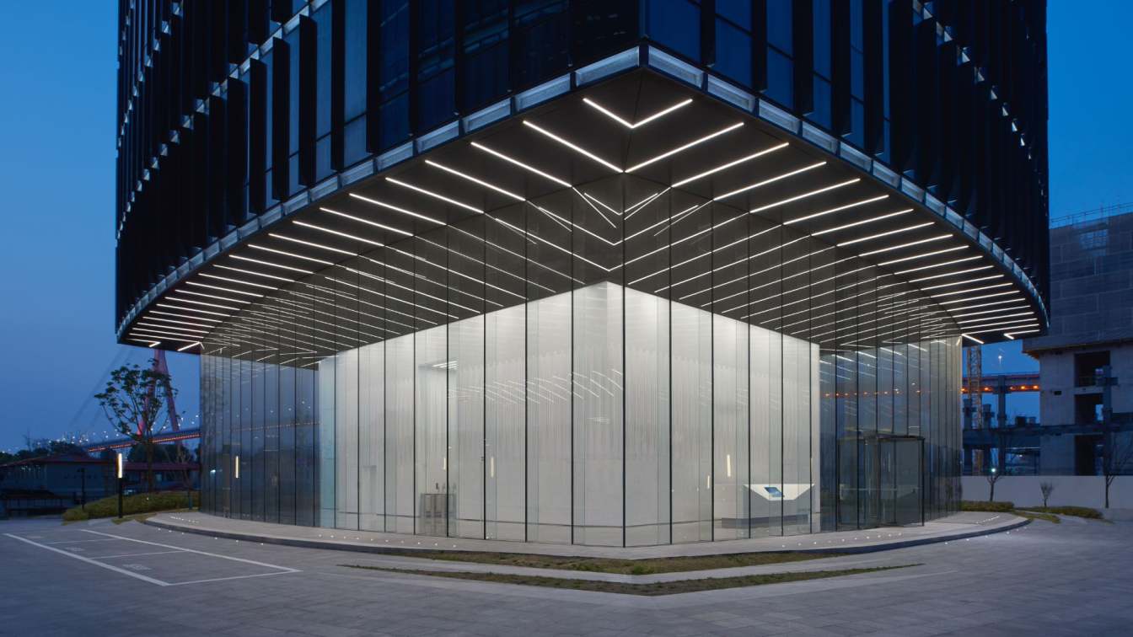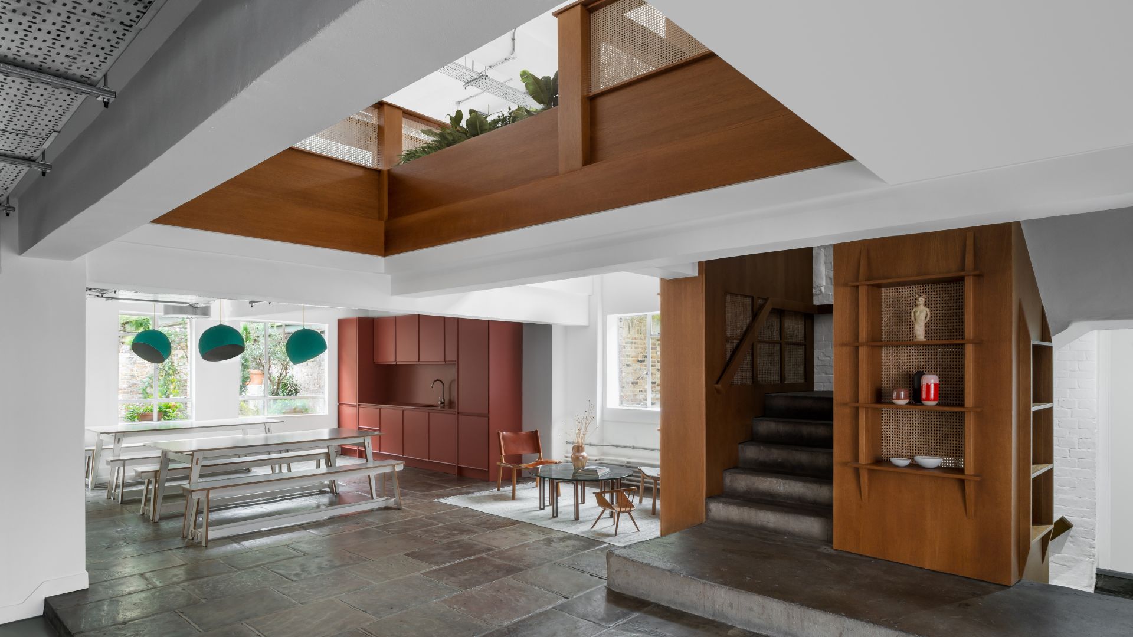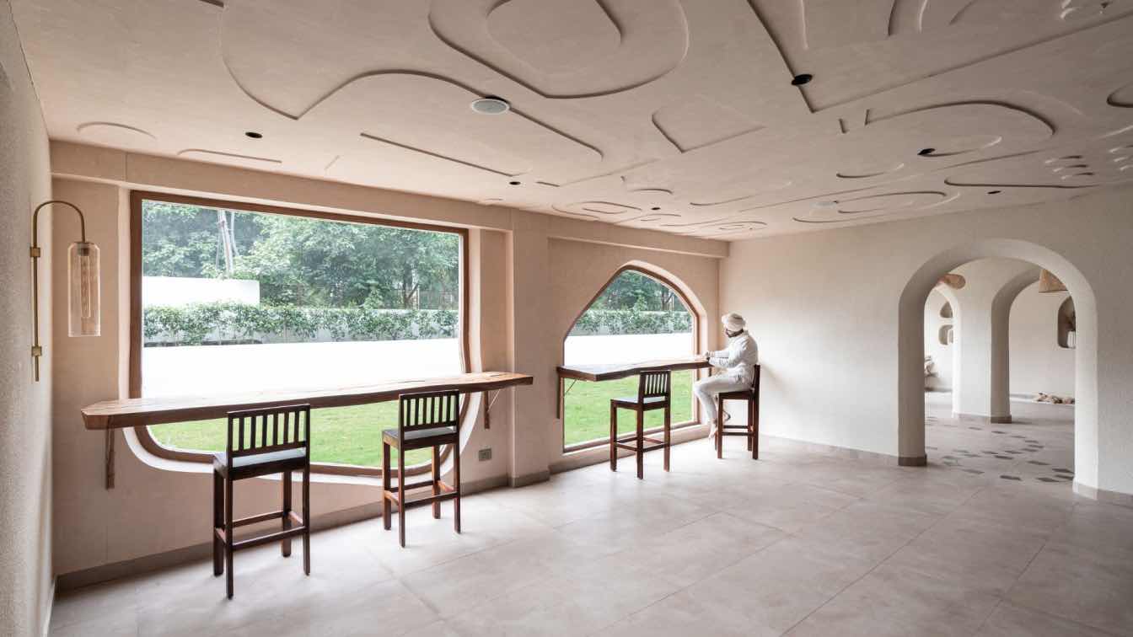The Shanghai-based architecture and design studio Prism Design has recently completed "unbot inc. China Head Office" that located in Shanghai, China.
Project description by the architect:
Unbot Inc. a web marketing business specializing in Greater China, centering on domestic and cross-border e-commerce stores and SNS operations in China. They relocated their Shanghai branch office to increase operational efficiency and organizational strength by increasing the number of employees accompanying business expansion.
 image © Katsumi Hirabayashi
image © Katsumi Hirabayashi
Unbot have formulated a tag line called of the new office is “unbot Society 5.0”, Unbot's new office space that unbot aims to achieve both economic development and the resolution of social issues by using a system that highly integrates virtual and reality. And Improve health and convenience of office worker.
 image © Katsumi Hirabayashi
image © Katsumi Hirabayashi
The new office, designed to combine virtual and reality, is a space where all employees can easily create natural and high-quality communication, And Everywhere, we make every effort to encourage external communication regardless of employees. This place emphasizes the “experience” of customers who come to the company, and through the office you can see and experience unbot's corporate culture, business structure, and connections with customers.
 image © Katsumi Hirabayashi
image © Katsumi Hirabayashi
unbot enjoys working with employees and customers on economic development and solving social issues, and will continue to take on new challenges outside the framework of established ideas.
 image © Katsumi Hirabayashi
image © Katsumi Hirabayashi
The design concept is "Mitochondria and chloroplasts". These have their own DNA, increase by division, and have a structure of two inner and outer membranes. Then mitochondria are responsible for "respiration" and chloroplasts are responsible for "photosynthesis".
These felt many similarities with the characteristics of unbot inc. Unbot"s STAFF is made up of an average of 20s and frequently welcomes new STAFF proliferate. They are different Individuality and free styles, but have their own teamwork built and creacion on unbot's DNA.
 image © Katsumi Hirabayashi
image © Katsumi Hirabayashi
 image © Katsumi Hirabayashi
image © Katsumi Hirabayashi
Then, company is in addition to creating a function that is optimal for the environment in which staff, it is essential to develop technologies that take into account the environment of the staff being working.
Company are responsible for "Environment" and staff are responsible for "Creative". We were inspired from intracellular symbiosis theory found in chloroplasts and mitochondria, thinking zonening, structure and Identity etc. On the there is a look irregular mitochondria-shaped desk that is common to keywords as “Improve health and convenience of the office worker” that are necessary for a new office environment.
 image © Katsumi Hirabayashi
image © Katsumi Hirabayashi
Yellow was inspired by sunlight, which chloroplasts needed for photosynthesis, Then green was inspired by Mitochondrial image colors. the unbot's corporate colors "yellow and green" were linked to In these.
 image © Katsumi Hirabayashi
image © Katsumi Hirabayashi
At the entrance, A yellow space that emphasizes the attitude of the company, and an impressive movable logo block, and a space for casual communication and photo session with people outside the company was created while ensuring operational security. There are several meeting rooms, including a casual interior that encourages free thinking and a room that is ideal for chic and relaxing meetings. Designed to select a location according to the mind set.
 image © Katsumi Hirabayashi
image © Katsumi Hirabayashi
At present, working styles are changing more around the world. Office environments need to be freedom so that young people can work more freely and more positively in the business scene. On top of that, companies are also required to create a place for continuous social activities that continue into the future, taking into account the natural environment. PRISM DESIGN imagines the infinite future workplace from the DNA level.
 image © Katsumi Hirabayashi
image © Katsumi Hirabayashi
 image © Katsumi Hirabayashi
image © Katsumi Hirabayashi
 image © Katsumi Hirabayashi
image © Katsumi Hirabayashi
 image © Katsumi Hirabayashi
image © Katsumi Hirabayashi
 image © Katsumi Hirabayashi
image © Katsumi Hirabayashi
 image © Katsumi Hirabayashi
image © Katsumi Hirabayashi
 image © Katsumi Hirabayashi
image © Katsumi Hirabayashi
 image © Katsumi Hirabayashi
image © Katsumi Hirabayashi
 image © Katsumi Hirabayashi
image © Katsumi Hirabayashi
 image © Katsumi Hirabayashi
image © Katsumi Hirabayashi
 image © Katsumi Hirabayashi
image © Katsumi Hirabayashi
 image © Katsumi Hirabayashi
image © Katsumi Hirabayashi
 image © Katsumi Hirabayashi
image © Katsumi Hirabayashi
 image © Katsumi Hirabayashi
image © Katsumi Hirabayashi
 image © Katsumi Hirabayashi
image © Katsumi Hirabayashi
 image © Katsumi Hirabayashi
image © Katsumi Hirabayashi
 image © Katsumi Hirabayashi
image © Katsumi Hirabayashi
 image © Katsumi Hirabayashi
image © Katsumi Hirabayashi


Project name: unbot inc. China Head Office
Architecture firm: Prism Design
Collaboration: Super Neko Architects / Takuro Kokubun
Location: Room 601, 6th Floor, Building 2, Shengli Hongqiao Creative Park, No. 161, Lane 996, Hongqiao Road, Changning District, Shanghai, China
Year: 2020
Photographer: Katsumi Hirabayashi
Drawing support by: Akira Senoo
Construction by: Shanghai Joint Design & Construction Co.,Ltd
Lighting Supply by: KOIZUMI LIGHTING TECHNOLOGY(SHANGHAI)CO.,LTD
Security System by: iVision Shanghai Co., Ltd.
Material: PVC Laminated Tile(WHITE,YELLOW,MORTAR,TERRAZZO,WOOD)OSB board, MORTAR BOARD, Steel, Tinplate, PAINT, Artificial MARVEL, Laminated Sheets, Artificial greening, Artificial leather fabric, PVC pipe, Clear glass, White glass, Wire glass, Mold Flat glass

