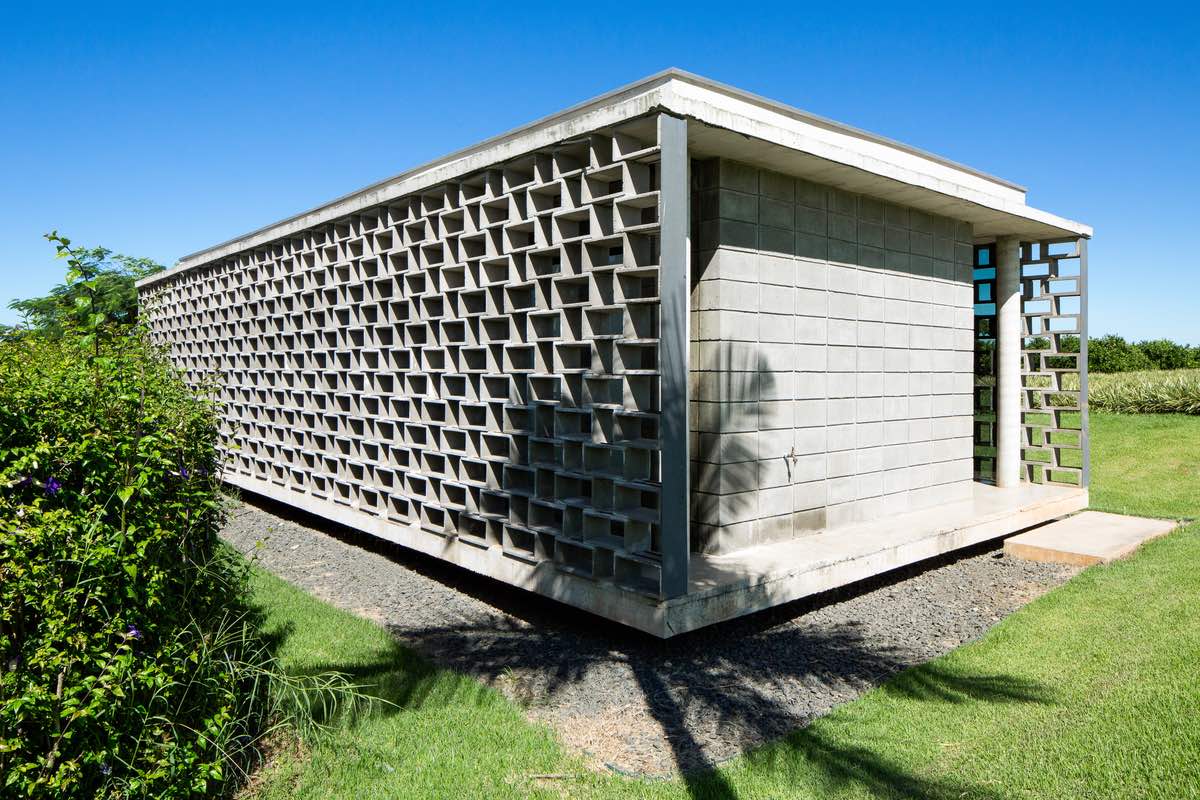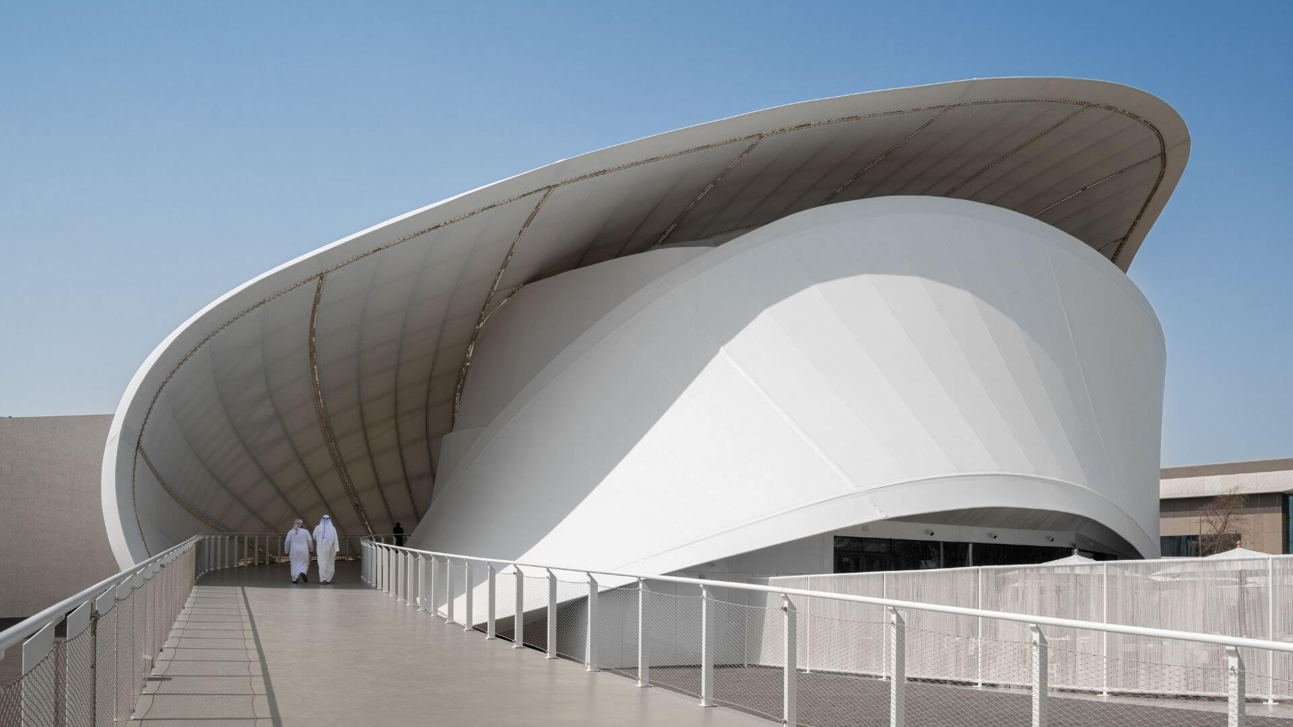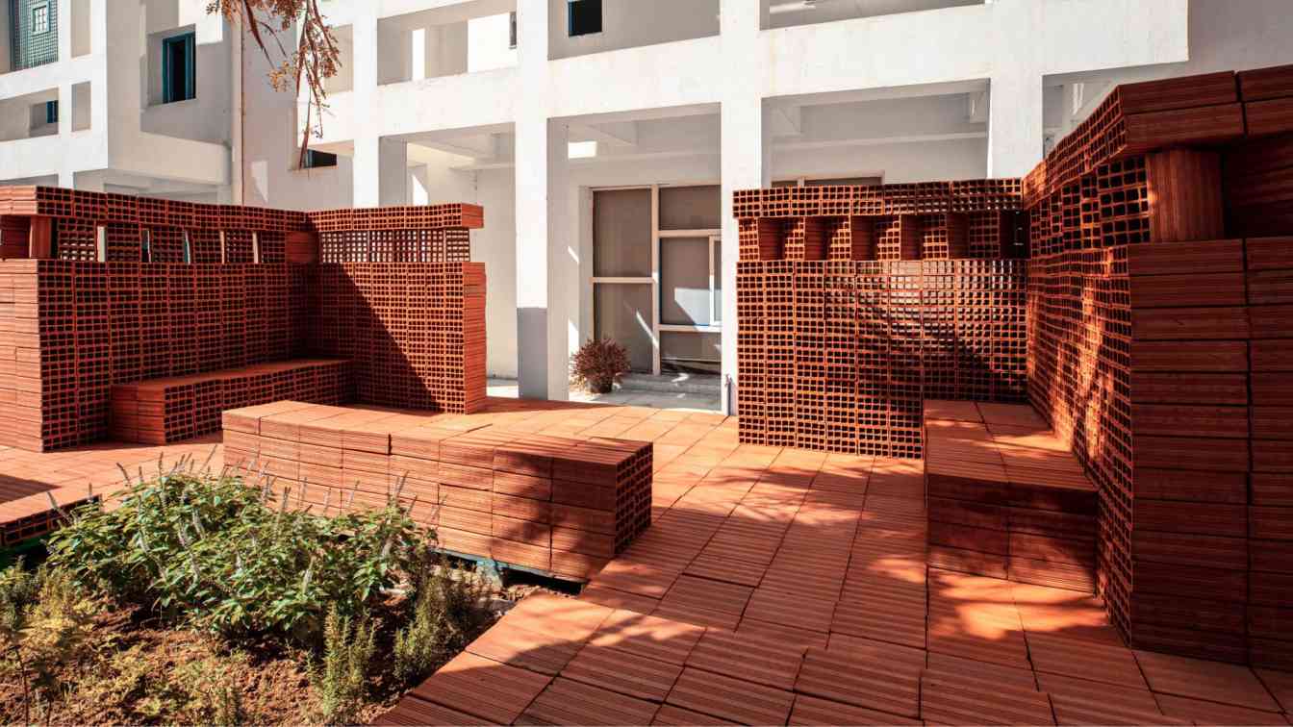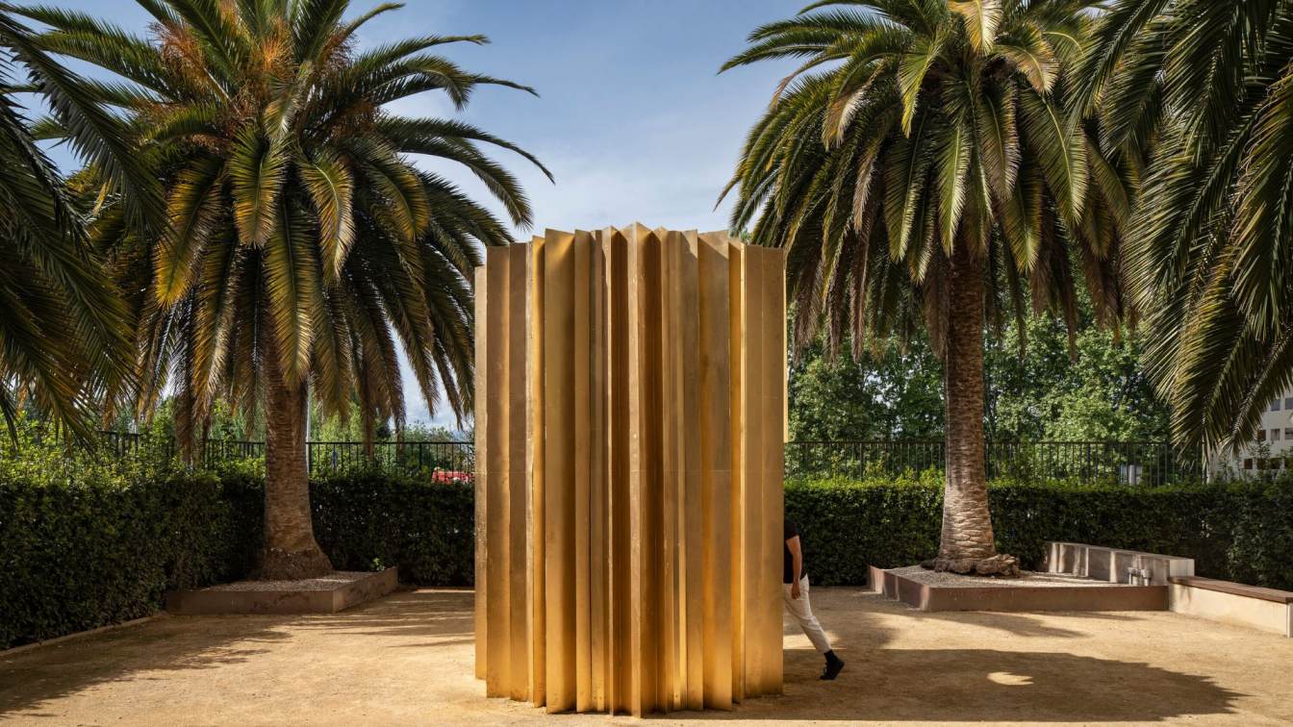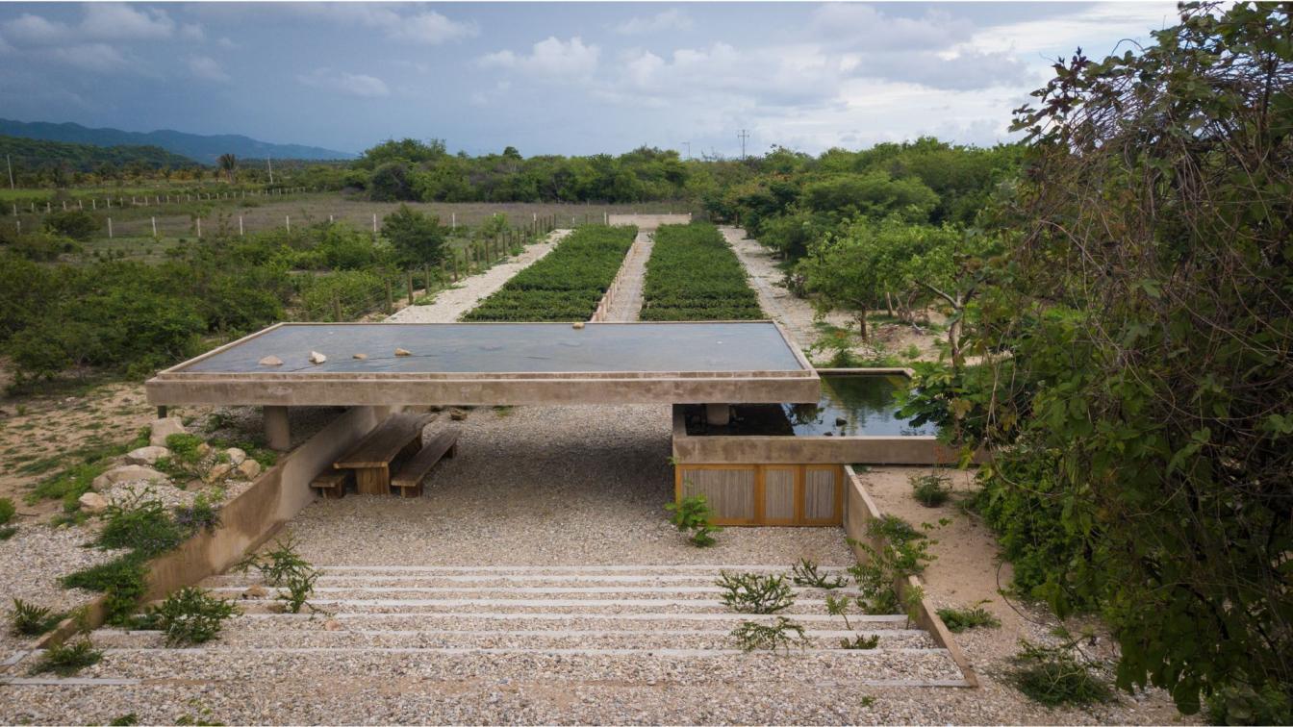The São Paulo-based architectural office Bruno Rossi Arquitetos has designed ''Refectory and Dressing Room'' that located in Santo Antonio de Posse, a municipality in the state of São Paulo in Brazil.
Project description by the architects:
The services pavilion, located in the rural area of the São Paulo state interior, seeks to be a shelter for the orange harvest workers. Its program accommodates dressing room and kitchen, with a table for meals, besides to serve as a space where workers find retreat to rest, relax and unwind.
 Image © André Scarpa
Image © André Scarpa
The project is basically constructed from a single element: the concrete block, so traditional in the Brazilian architecture. This material stands as structural element and all the project dimensions are modulated according to its size: precaste concrete panels as slab, terrazzo on the floor and glass screens. All the other materials keep neutral, emphasizing the concrete block as the most important element, which is visible in its original aspect, without covering or painting.
 Image © André Scarpa
Image © André Scarpa
 Image © André Scarpa
Image © André Scarpa
In the main elevations, the concrete block works as a hollowed-out element, creating a filter between interior and exterior, providing an interesting dynamic in the way the sunlight enters the room in different hours of the day. The hollowed-out element in the facades dissolves the limits, letting the surrounding colors, natural ventilation and illumination to enter the interior, still constituting a physical barrier. On the other hand, after dawn, the building is lit and emanates light through its hollowed-out walls.
 Image © André Scarpa
Image © André Scarpa
 Image © André Scarpa
Image © André Scarpa
 Image © André Scarpa
Image © André Scarpa
 Image © André Scarpa
Image © André Scarpa
 Image © André Scarpa
Image © André Scarpa
 Image © André Scarpa
Image © André Scarpa
 Image © André Scarpa
Image © André Scarpa
 Image © André Scarpa
Image © André Scarpa
 Image © André Scarpa
Image © André Scarpa
 Image © André Scarpa
Image © André Scarpa
 Image © André Scarpa
Image © André Scarpa




Archiecture firm: Bruno Rossi Arquitetos
Co-author: André Scarpa
Project Year: 2017
Location: Santo Antonio de Posse,São Paulo, Brazil.
Area: 80 m²
Photographer: André Scarpa

