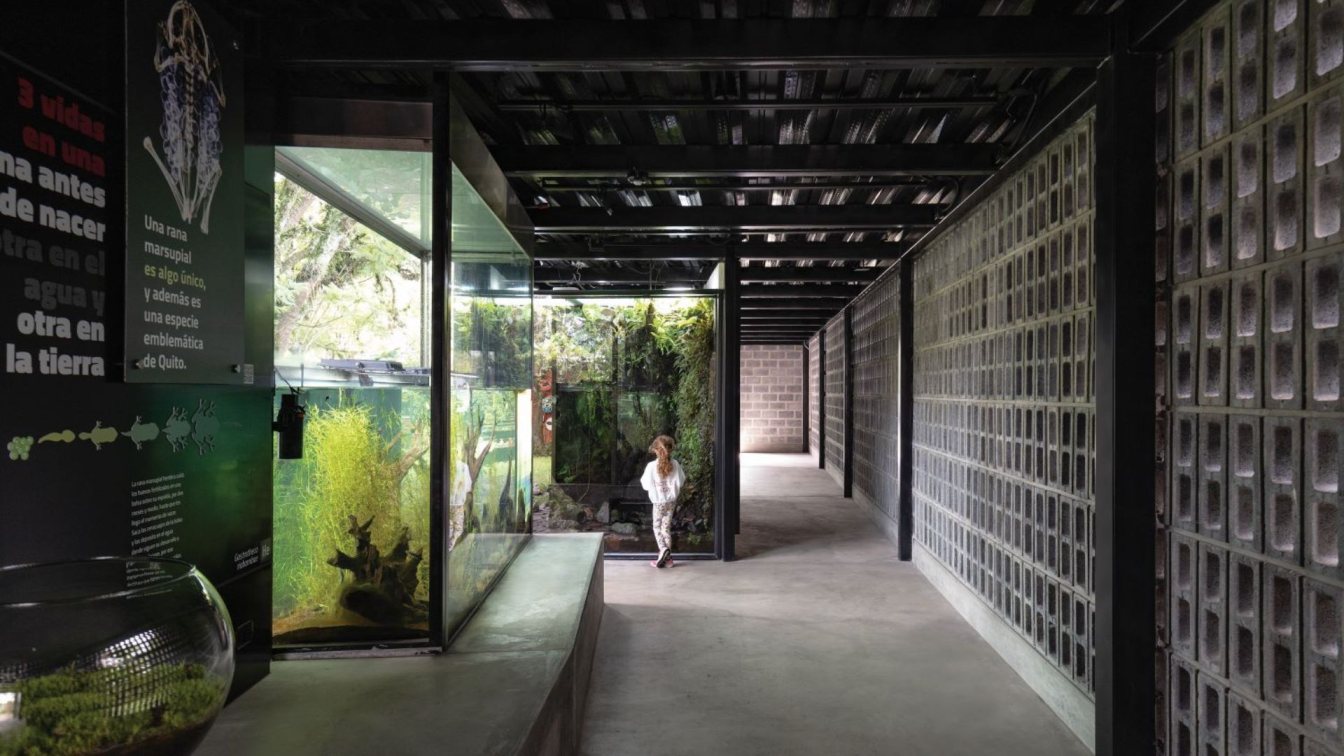Caá Porá Arquitectura: The Jambatu Center is one of the world’s leading institutions in amphibian research and conservation. It sits at the gateway to some of the most biologically diverse areas of the planet and is managing a very important amphibian collection containing nearly 3000 individuals, which include 29 endangered species of frogs and toads. Most of these are only alive under captive conditions. Besides conservation strategies that include ex-situ and in-situ reproduction, biobanking and the sustainable use of genetic resources, the challenge that is now embraced by Centro Jambatu is education, given the need of massive efforts to increase knowledge and make the public aware of the amphibian crisis, and what needs to be done to save many species from extinction.
The design of new exhibition spaces, laboratories, bioteria, saparia and other facilities signals a critical chapter in the life of the center. It represents, on one hand, an important step towards improving the conditions of Jambatu’s research facilities, and on the other, it shows a desire to share the center’s work with the local population—to bring the public into the sciences, to bring science into daily life. A five meter retreat from the sidewalk creates a public threshold between the city and the center, where people may peek at the interiors through a porous facade. It is a private space of public use during the day. Visitors can then enter from the side to a long exhibition hall that includes a bioterium (cricket husbandry facilities) and terraria for seven iconic amphibian species.
They then move on to the ranaria and laboratories, where current scientific work is taking place. A main challenge in the project was to find ways to link research spaces to a public route, without reducing the privacy and isolation necessary for laboratory procedures.On the northern part of the site, a restored building houses the cultural center, offices and higher-end laboratories. A long, dark space is located on the floor below at the end of the circulation loop, and is meant to act as an immersive tunnel, a room-sized terrarium where visitors can experience the frog’s climatic environment. Finally, in the lower part of the site, towards the Pita river, there is a marsupial botanic garden that acts as an open laboratory for reintroduction essays of 6 species that used to live in Quito until recently and disappeared from the urban landscape due to habitat loss.

The construction of the Jambatu Center was conceived gradually, taking into account the demands and feasibility of the project, which involved seeking funding from organizations such as National Geographic, UNDP, among others. Likewise, its execution was adjusted to the dynamic activities of the center, as well as the needs for expansion and storage of amphibians and crickets. The conception of the construction and its materiality focused on the search for transparent materials that would allow the center's visitors to connect more intimately with the buildings, while creating ecosystems and microclimates for the amphibians. The purpose was to achieve harmonious integration of the buildings into a large garden, thus becoming an integral part of the surrounding nature.
Given that the Jambatu Center is located in a high-risk area for possible eruptions of the Cotopaxi Volcano, a radical change in the original design was necessary, opting for a highly lightweight architecture inspired by the same temporary terrariums that had previously been created and proven highly effective in functionality. This architectural transformation involved the use of mechanically articulated buildings and panelized, removable, and lightweight materials, allowing for the evacuation of 50% of the museum in 48 hours. The donation of the house, being the only pre-existing building, is intended for the creation of highly complex functional areas, such as highly equipped laboratories, quarantine space, specialized medical care for amphibians, lyophilization rooms, offices, and a photography center dedicated to capturing images of these fascinating animals.
The design of the Exhibition/Museum Bar is based on the idea of creating a space that is visually permeable from the outside to the inside. To achieve this, the concrete blocks have been inverted so that the holes allow a transparent view of the amphibian exhibition. The gradual entry of light throughout the tour is a distinctive feature of the space. The metal structure has been designed as a set of frames that support the concrete blocks as they are lifted. On one of the facades, the blocks are open, while on the other facade, the blocks are closed, thus adapting to the conditions of the exhibition and the needs of visitors.































