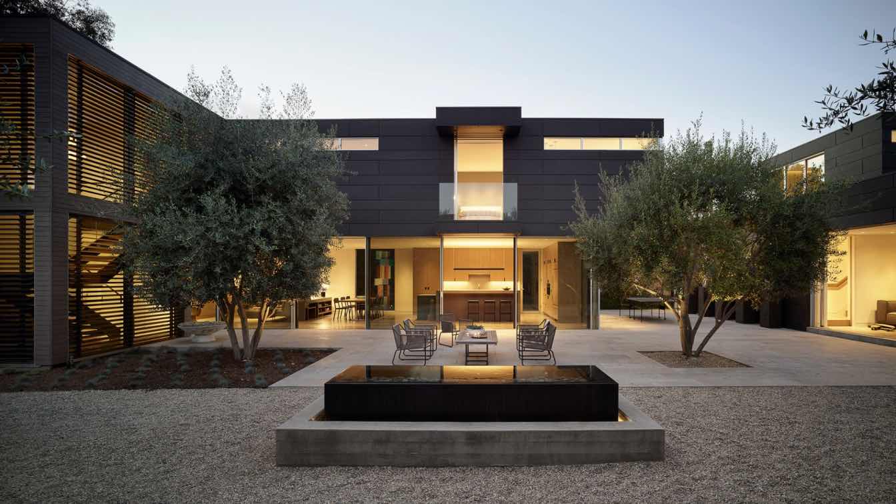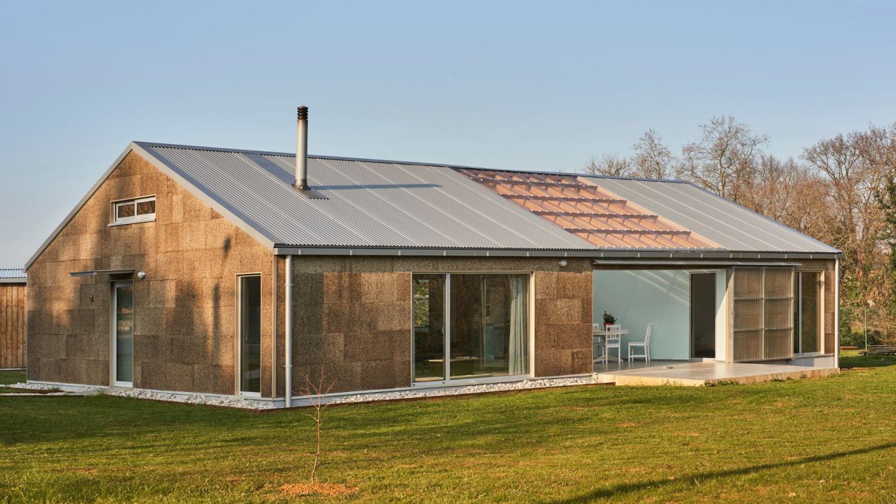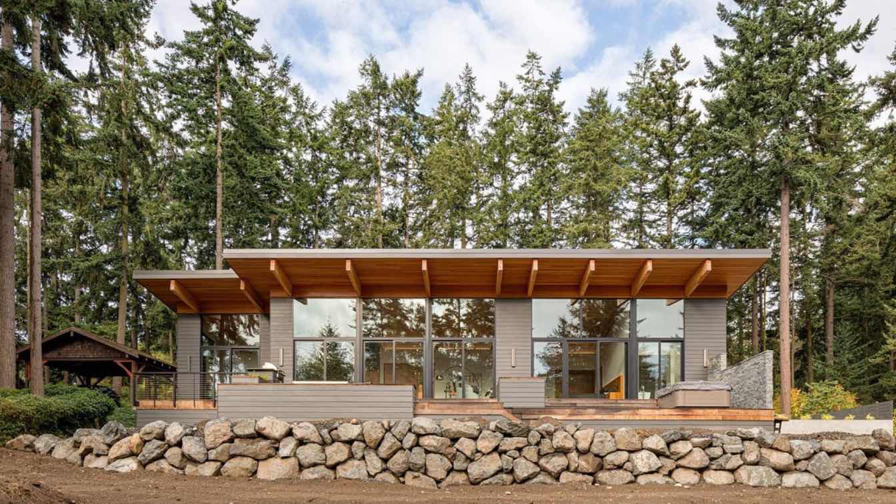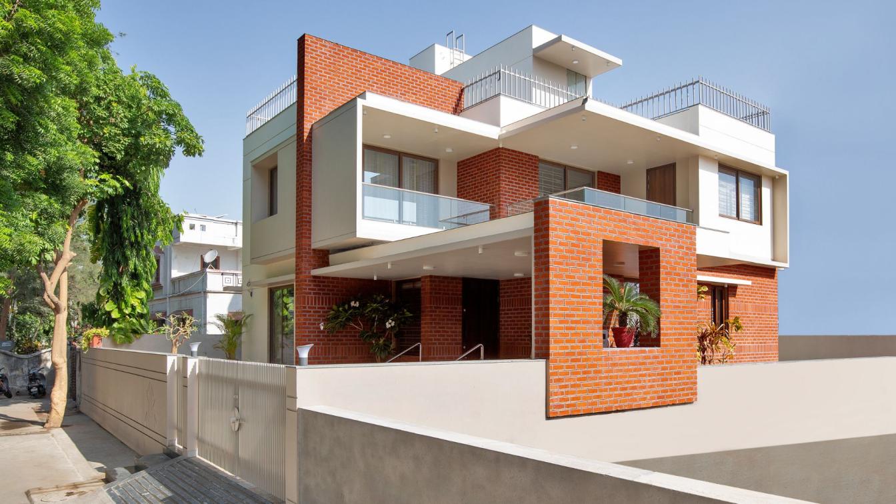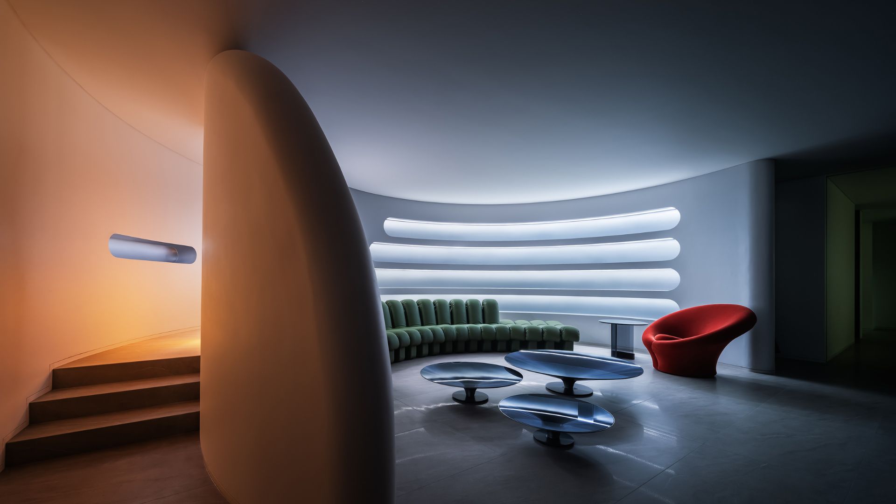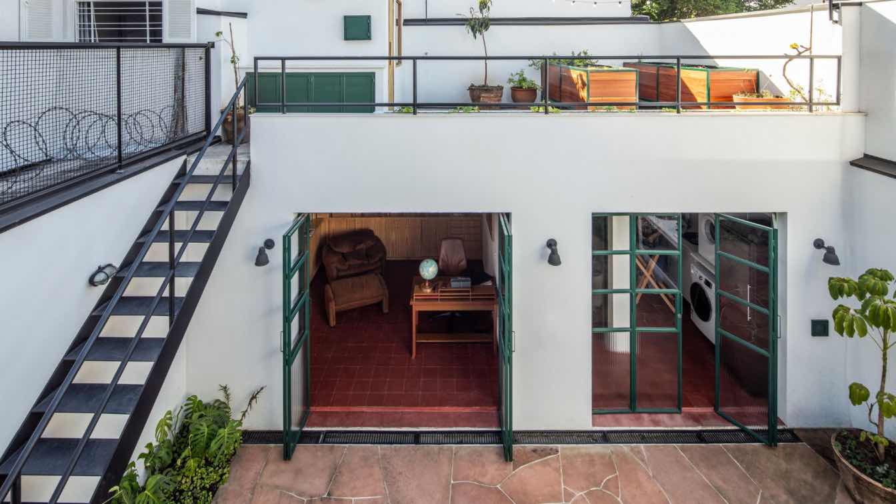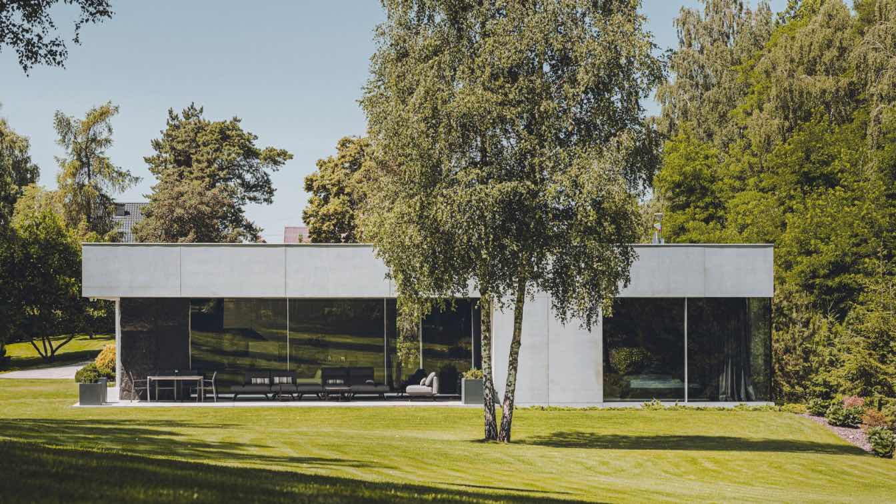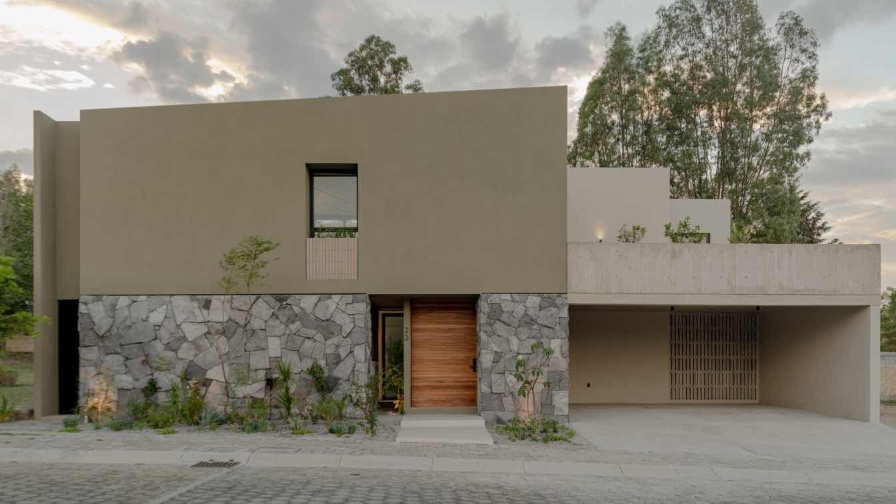Boasting an urban location with the convenience of nearby shops and restaurants, the home is nestled into a lively and walkable community—and just a few blocks away, the soft, sandy shores of the expansive Pacific coastline.
Project name
Santa Monica Modern
Architecture firm
Walker Warner Architects
Location
Santa Monica, California, USA
Photography
Matthew Millman
Design team
Principal - Greg Warner. Senior Project Manager - Clark Sather. Architectural Staff - Sara Hidano-Cardinelli
Collaborators
O’Connor & Associates Art Advisors
Interior design
Stone Interiors
Landscape
Fiore Landscape Design
Material
Concrete, Wood, Glass
Typology
Residential › House
A single-family house designed using bioclimatic strategies, whose construction was carried out in a workshop using an industrialized system of laminated wood and finished on site by its inhabitants.
Project name
The Cork and Wood House
Architecture firm
gurea arquitectura cooperativa
Location
Navajeda, Cantabria, Spain
Principal architect
Darío Cobo Calvo
Collaborators
Design: Nestor Gutiérrez Rivas [Atelier La Juntana]. Quantity surveyor: Miguel Ángel del Olmo
Built area
Built-up area 155 m² house 36 m² garage; Usable floor area 153 m² house 35 m² garage
Site area
Gross floor area 175 m² house 36 m² garage
Material
Laminated wood – structure and envelope. Plywood – inner skin. Cork panels – outer skin. 1 Corrugated sheet metal – roof (house). Corrugated polycarbonate – roof (winter garden)
Typology
Residential › House
StudioSTL: Giant fir trees surround this spacious property on a gentle east-facing slope. Incorporating our client's single-level living goals while still accommodating both master and guest suites created a strong circulation corridor on the property's roadside.
Project name
Rookery House
Architecture firm
StudioSTL
Location
Port Townsend, Washington, United States
Photography
Josh Partee Photography
Principal architect
Simon Little, Architect
Design team
Monica Mader, Architect
Collaborators
Charlie Rawlins Design (Fabricator for custom woodworking, cabinetry, furniture)
Interior design
Monica Mader, Architect
Site area
0.61SF, 26,500 ft²
Structural engineer
MD Structural Engineering
Lighting
Tech Lighting, Pure Edge
Tools used
For design: Revit, Enscape
Construction
Brent Davis Construction
Material
Glulam beams, Custom cast-in-place concrete fireplace and plinth, Basalt stone, Marvin Windows, Engineered Oak plank floor, Hydronic radiant heat, standing seam metal roof
Typology
Residential › House, Northwest Modern
): In the ever-evolving world of architectural design, a remarkable trend has emerged – the fusion of modernity and timeless charm through exposed brickwork. A stunning modern residence that beautifully incorporates the rustic allure of exposed brick, creating a harmonious blend of old-world warmth and contemporary elegance.
Project name
NANDALAYA Residence
Architecture firm
MDC Architects (Mandala Design Consortia)
Location
Ohm Bunglows, Ataladra, Vadodara, India
Principal architect
Mihir Ashara
Collaborators
Furnishing : Avaran,Vadodara
Interior design
MDC Architects
Civil engineer
Sanjay Patel
Structural engineer
Sujal Shah
Lighting
Philips (Prizm Lighting at Baroda)
Material
Bricks, Utrateck cement
Typology
Residential › House
: In the last two decades of rapid real estate development, housing has been mass-produced as a commodity, gradually veering away from meeting users' needs. Moreover, the influx of artistic concepts and repetitive styles has led to a blurred identity in houses available in the market.
Project name
Box of Light
Architecture firm
CUN DESIGN
Principal architect
Cui Shu & Na Mula
Completion year
April 2023
Typology
Residential › House
The match between Goiva Arquitetura, led by partners Marcos Mendes and Karen Evangelisti, and the couple Manu and Alf happened right from the start. After seeing other work by the architects, the clients chose them to renovate their new home on the west side of São Paulo.
Project name
Manu and Alf's House
Architecture firm
Goiva Arquitetura
Location
Jardim Paulistano, São Paulo, Brazil
Photography
Maira Acayaba
Principal architect
Marcos Mendes and Karen Evangelisti
Typology
Residential › House
Kuoo Tamizo Architects: A single-family home being built on a beautiful large plot in Tomaszow Mazowiecki. The house is being constructed next to the current home of the investor and is intended to replace it. The first phase of the investment was a multi-station garage, which, due to a significant difference in the terrain's elevation
Project name
House with a Rock
Architecture firm
Kuoo Tamizo Architects
Location
Tomaszów Mazowiecki, Poland
Photography
Mat Kuo Stolarski
Principal architect
Mat Kuo Stolarski
Design team
Kuoo Tamizo Architects
Interior design
Kuoo Tamizo Architects
Lighting
Kuoo Tamizo Architects
Supervision
Kuoo Tamizo Architects
Visualization
Kuoo Tamizo Architects
Tools used
ArchiCAD, Autodesk 3ds Max
Material
Concrete, Alucobond,
Typology
Residential › House
Casa Q23 was designed for a family of five who love plants, social gatherings and outdoor meals. These led to the conceptual guidelines of the project: large, interconnected spaces, which are always in constant dialogue with the outside, its context and nature.
Principal architect
mxtad
Structural engineer
Grado50
Tools used
Autodesk AutoCAD, SketchUp
Material
Concrete, Glass, Steel, Stone
Typology
Residential › House

