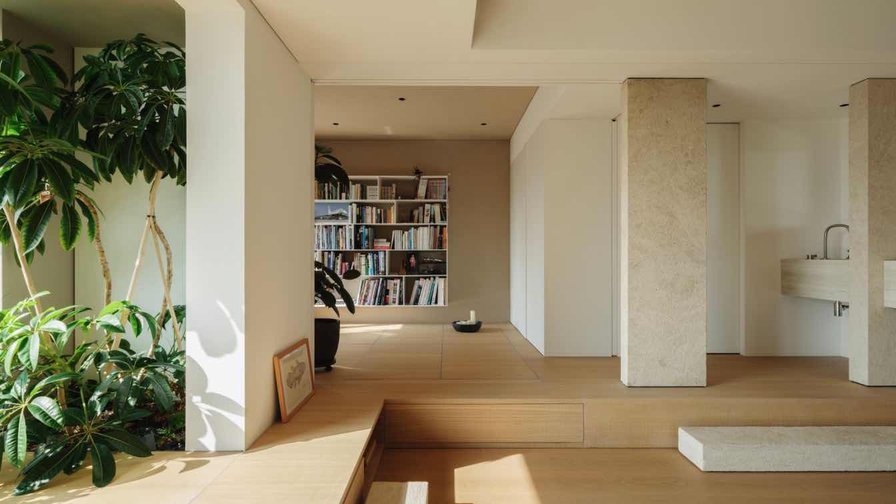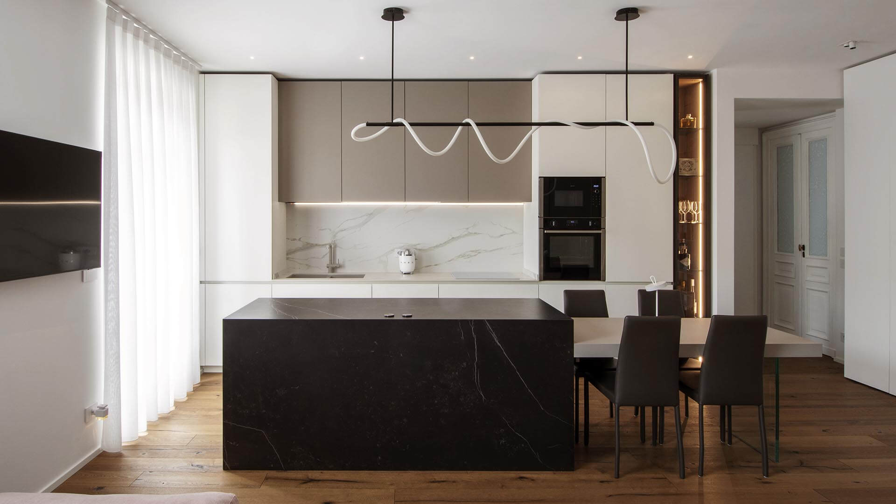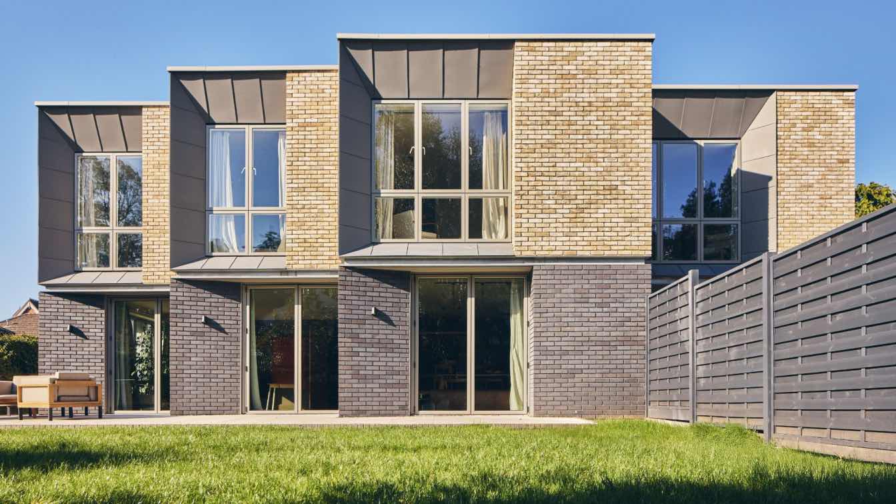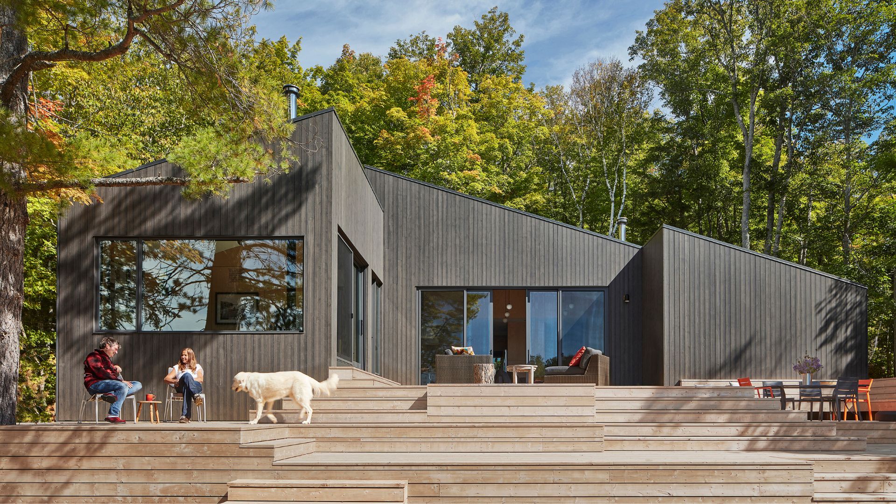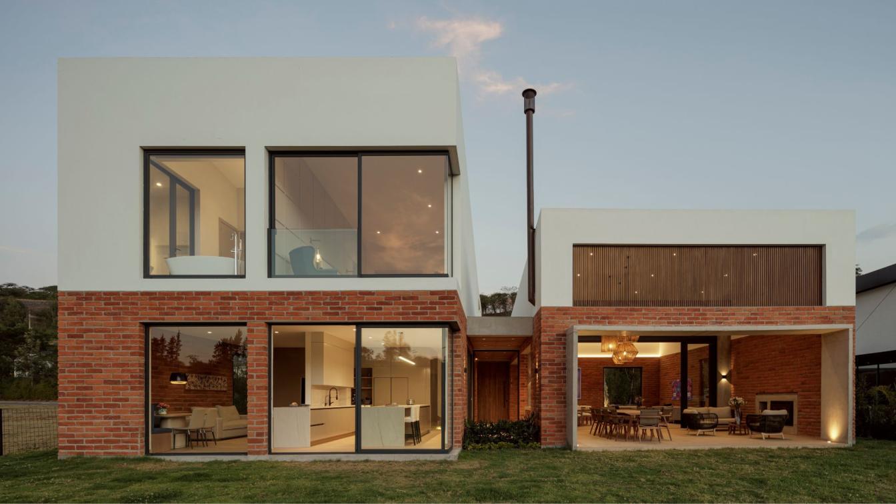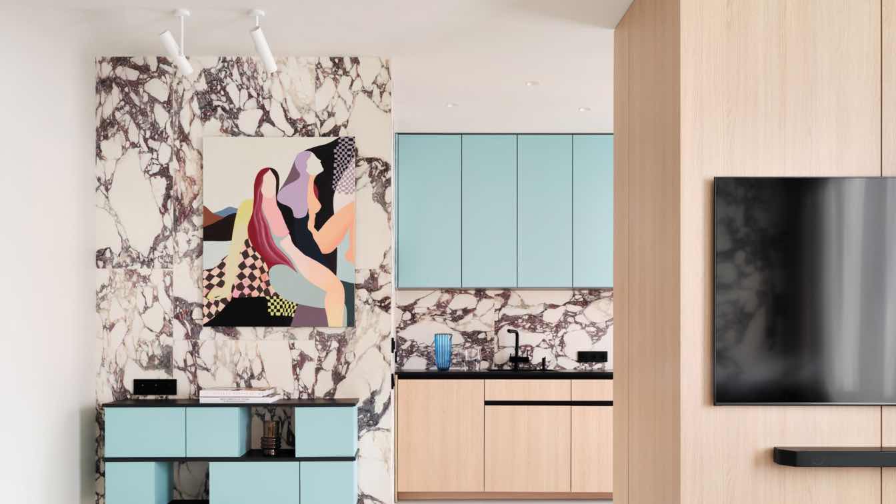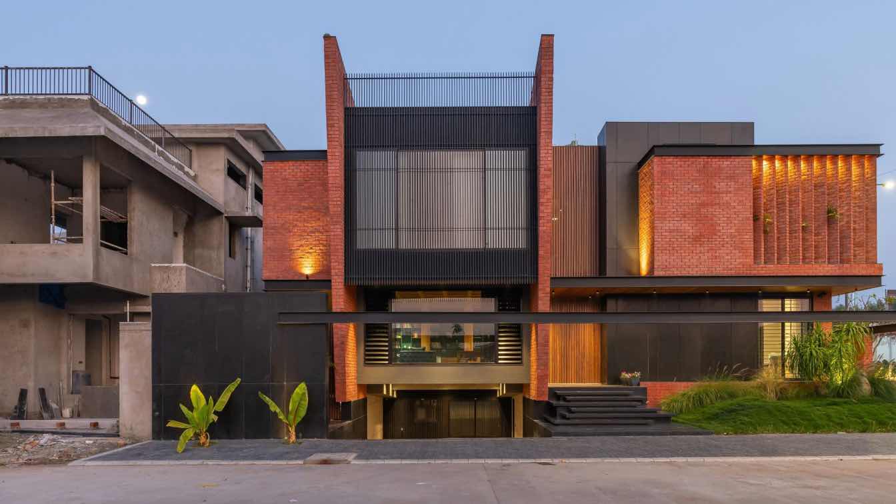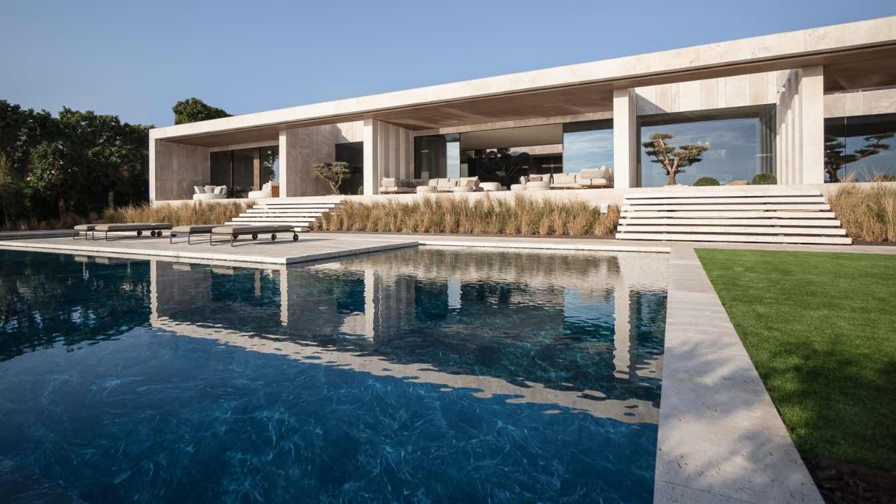This is the home KINJO designed for game concept designer HJL—a high-rise residence overlooks a garden suspended above the highway.
Architecture firm
Kinjo Design
Location
Guangzhou, China
Principal architect
Rico / Bernice
Interior design
Kinjo Design
Environmental & MEP engineering
Material
Wood, Limstone, Microcement, Sintered Stone
Construction
ZhaoYangYanZao
Typology
Residential › Apartment
KK Architecture: A renovation that began on tiptoe and then evolved into a complete, coherent and appealing project. In Turin, in the heart of the city, a 90-square-meter apartment
Project name
BRB Apartment
Architecture firm
KK Architecture
Photography
Stroppiana Vanni
Principal architect
Maurizio Pol
Built area
92 m² (living room/kitchen: 39 m² ; entrance hall 1.7 m², hallway rooms 3.6 m², small bedroom 11 m²; master bedroom 21 m², master bathroom/laundry 12 m²; service bathroom 4 m²)
Interior design
KK Architecture
Environmental & MEP engineering
Lighting
Studioluce by biesse / secret of light
Typology
Residential › Apartment
In a leafy Oxford suburb, Sunnymead Twosome delivers a calm and tranquil haven within the city. The architecture cleverly conceals two dwellings behind a symmetrical façade, each boasting its own unique character.
Project name
Sunnymead Twosome
Architecture firm
Adrian James Architects
Location
Oxford, England, United Kingdom
Photography
Fisher Studios
Principal architect
Ruby Wilson
Civil engineer
Centrespace Design
Structural engineer
Centrespace
Environmental & MEP
Williams Energy Design
Construction
Total Construction
Typology
Residential › House
Designed for an extended family of three generations, this one-storey cottage is situated on a peninsula with a panoramic view over Lake Catchacoma. Defined by its three volumes, the cottage coexists within an opening of a mature forest where a previous structure once stood. The design, by Dubbeldam Architecture + Design.
Project name
Catchacoma Cottage
Architecture firm
Dubbeldam Architecture + Design
Location
The Kawarthas, Ontario, Canada
Photography
Riley Snelling
Principal architect
Heather Dubbeldam
Design team
Scott Sampson, Kelsey Wilkinson, Gigi Presentey
Interior design
Dubbeldam Architecture + Design
Structural engineer
Blackwell Engineers
Environmental & MEP
McCallum HVAC Design
Lighting
Dubbeldam Architecture + Design
Construction
Ortolan Building Design Ltd.
Typology
Residential › Cottage
Nestled in the picturesque valley of Quito, Ecuador, this modern family residence embraces its natural surroundings, dissolving boundaries between indoors and out. Designed by Make Estudio Division, a design build division of PJCArchitecture, in collaboration with Juan Pablo Ribadeneira Mora, the 450-square-meter
Project name
Cumbaya House
Architecture firm
PJCArchitecture, Juan Pablo Ribadeneira Architect
Location
Cumbaya, Quito, Ecuador
Photography
Lorena Darquea
Principal architect
Nandar Godoy-Dinneen
Design team
○ Philip Consalvo ○ Julian Uribe ○ Juliana Sorzano ○ Juan Pablo Ribadeneira Architect
Interior design
PJCArchitecture, Magenta Arquitectura Interior
Civil engineer
Sebastian Vela, CVD Arquitectura
Structural engineer
Sebastian Vela, CVD Arquitectura
Environmental & MEP
Sebastian Vela, CVD Arquitectura
Supervision
Sebastian Vela, CVD Arquitectura
Tools used
Revit, Enscape
Construction
Sebastian Vela, CVD Arquitectura
Material
Brick, stucco, metal, wood, glass
Typology
Residential › House
The client requested an interior design for her mother, with a particular emphasis on incorporating a favorite color – turquoise. We designed a light and airy interior that embodies a spring-like mood within a standard two-room apartment in Moscow.
Project name
53 m2 turquoise apartment with an open plan living room
Architecture firm
Alexander Tischler
Photography
Olga Karapetian
Principal architect
Karen Karapetian
Design team
Karen Karapetian, Margarita Samoilova, Nastasya Korbut
Interior design
Alexander Tischler
Environmental & MEP engineering
Alexander Tischler
Civil engineer
Alexander Tischler
Structural engineer
Alexander Tischler
Lighting
Alexander Tischler
Material
Alexander Tischler
Construction
Alexander Tischler
Supervision
Alexander Tischler
Tools used
ArchiCAD, SketchUp
Typology
Residential › Apartment
Story unfolding from rustic to urban. This house is a piece of elegance where form & purpose tangle together. As the name deserved every brick of this speaks the story of design.
Project name
The Brick House
Architecture firm
Abhishek Ajmera Architects
Location
Indore, Madhya Pradesh, India
Photography
Inclined Studio
Principal architect
Abhishek Ajmera
Interior design
Pragati Ajmera
Structural engineer
Anant Ajmera & Associates
Landscape
Abhishek Ajmera
Lighting
Lumes Light, Udaya Saraf
Supervision
Shailendra Sharma
Material
Brick, Concrete, Glass
Typology
Residential › House
Essential bioarchitecture, integrated into its natural surroundings, with breathtaking views of the golf course and the Mediterranean Sea.
Architecture firm
ARK Architects
Location
La Reserva de Sotogrande, Spain
Photography
ARK Architects
Principal architect
Manuel Ruiz Moriche
Collaborators
ARK Architects
Interior design
ARK Architects
Structural engineer
ARK Architects
Environmental & MEP
ARK Architects
Construction
ARK Architects
Supervision
ARK Architects
Visualization
ARK Architects
Tools used
Autodesk 3ds Max, d5 Rrenderer, AutoCAD, Adobe Photoshop, V-ray
Typology
Residnetial › Detached Villa

