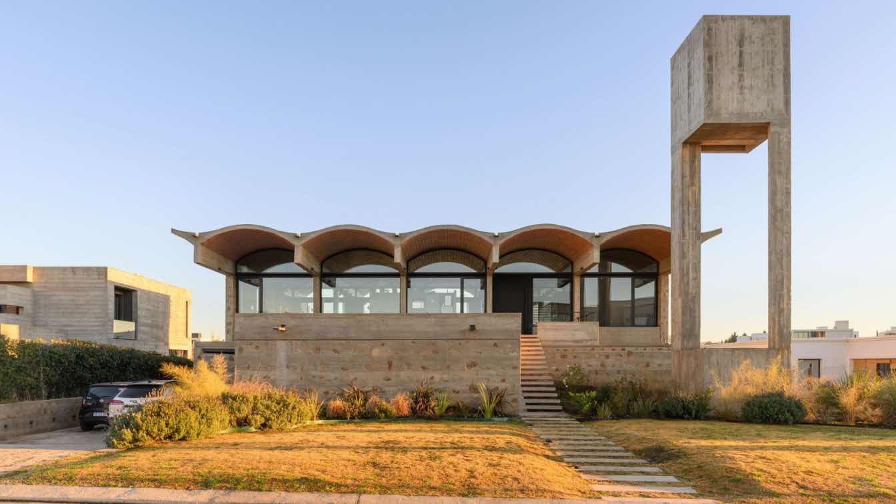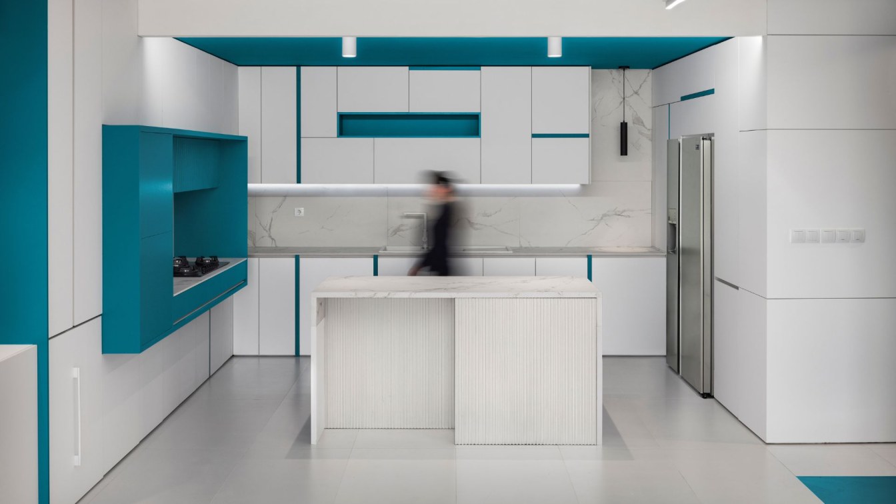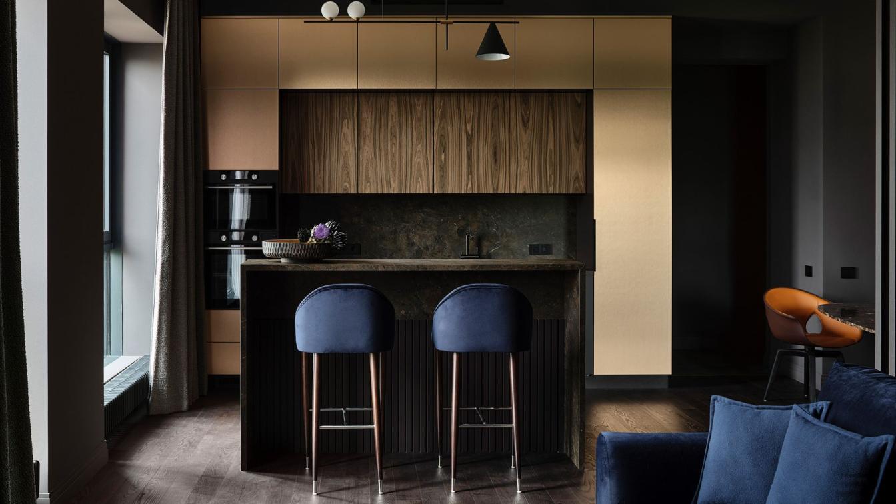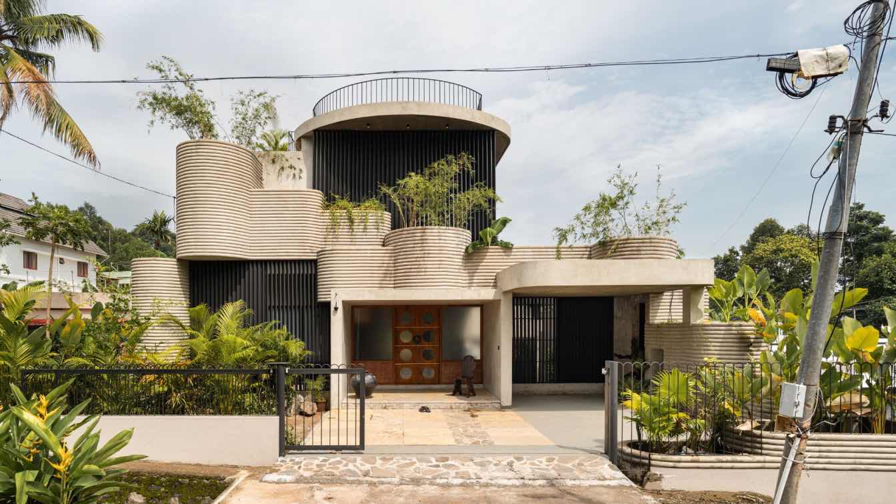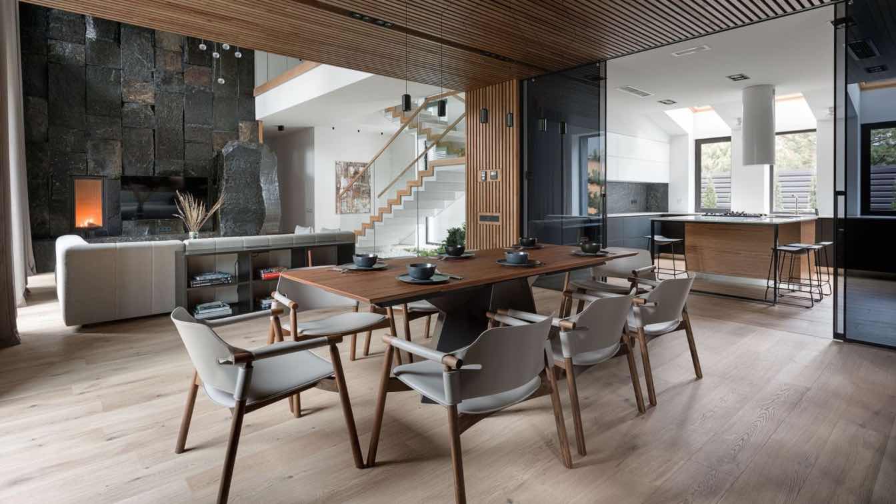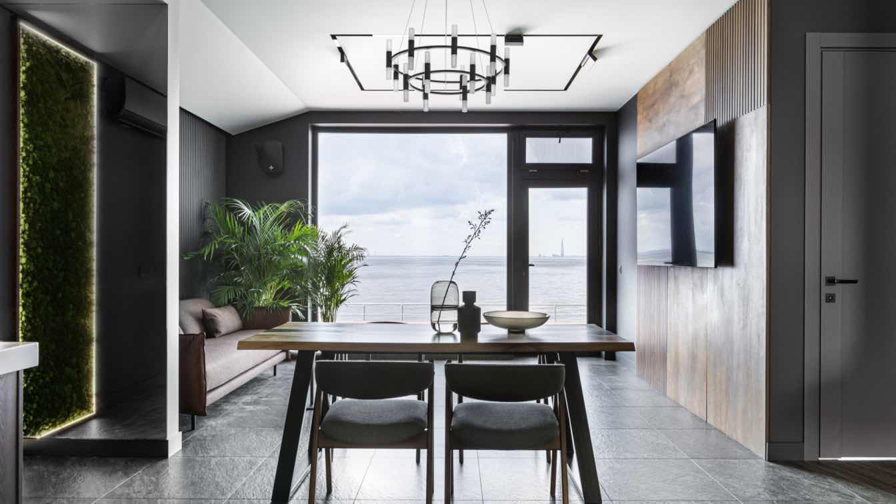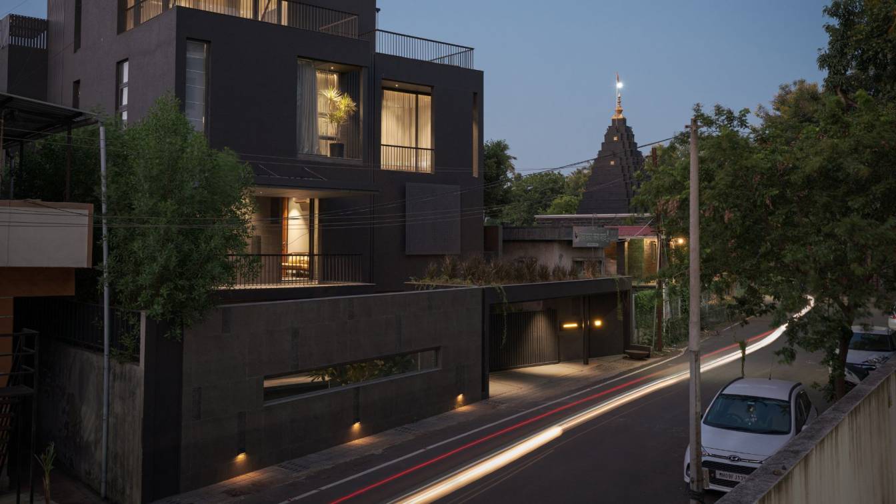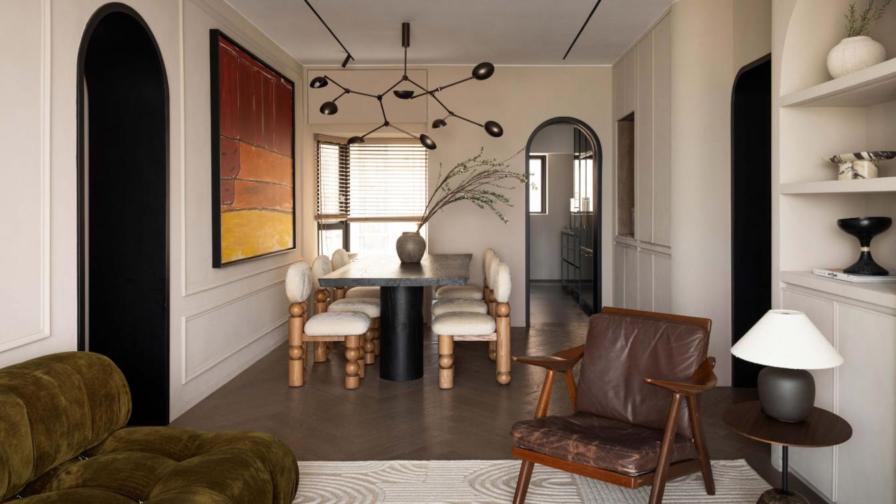The house is located in a gated suburban neighborhood in the southwestern area of the city of Córdoba, near the source of the La Cañada stream. Once systematized, this stream becomes one of the city’s iconic promenades, flowing through various neighborhoods, reaching the city center, and ultimately emptying into the Suquía River.
Project name
Casa R&C - B° La Cascada / City of Córdoba
Architecture firm
Cristián Nanzer
Location
Country La Cascada, Córdoba, Argentina
Photography
Gonzalo Viramonte
Design team
Cristián Nanzer, Daniel Villani
Collaborators
Lourdes Cuadro, Juan Dimuro, Anodal Company (Carpentry)
Environmental & MEP
Gabriel Canelo (Electrical Installations)
Landscape
Estudio Paisaje Contemporáneo
Construction
Estudio Nebreda & Villani (Adriana Nebreda, Daniel Villani)
Typology
Residential › House
Designing a project that does not have a specific employer (and beneficiary) and the owner intends to sell it after the completion of the execution is walking on a razor's edge; the advantage is that your hands are open as a designer and there is no employer who tries to involve his (her) opinions in your work.
Project name
Double Ceiling Apartment
Architecture firm
SEYFI + Partners Architecture Studio
Photography
Nimkat Studio
Principal architect
Amir Hossein Seyfi
Environmental & MEP engineering
Material
Knauf, AGT M.D.F, Epoxy Color, Porcelain tiles
Construction
Amir Hossein Seyfi
Supervision
Amir Hossein Seyfi
Tools used
AutoCAD, Rhinoceros 3D, Adobe Illustrator
Typology
Residential › Apartment
In the heart of Moscow, a modern 150 m² apartment designed by Sergey Tregubov and Olga Savchenko transforms the idea of home into a bold and intimate retreat for a young couple planning to expand their family. The clients immediately fell in love with the concept of a dark, enveloping interior.
Project name
Cozy apartment in dark tones in Moscow
Architecture firm
Iroom Studio
Photography
Sergey Ananiev
Design team
Interior designers Sergey Tregubov and Olga Savchenko; style by Milena Morozova
Collaborators
Text by Margarita Castillo
Interior design
Sergey Tregubov, Olga Savchenko
Environmental & MEP engineering
Typology
Residential › Apartment
TropiBox Kochi features interconnected levels and open spaces, with pavilions designed to surprise and create a cohesive whole. Careful attention to detail, scale, and proportion enhances the human experience. Inspired by Sri Lankan architect Geoffrey Bawa, TAB/Tropical Architecture Bureau has crafted a unique blend of greenery-filled architecture...
Project name
TropiBox Kochi
Architecture firm
TAB/Tropical Architecture Bureau
Location
Kochi, Kerala, India
Photography
Turtle Arts Photography
Principal architect
Uvais Subu
Design team
Uvais Subu, Shaheed Fasal, Thanvi, Jubariya, Shreya, Arun, Sabitha, Parveen, Farooq
Structural engineer
MK STRUCTURAL CONSULTANT
Construction
INCOLT INFRA
Typology
Residential › House
This project was designed by martins studio for a large family of six who prioritize comfort and contemporary aesthetics while leading an active lifestyle. Hosting guests and spending quality time together were essential, making it crucial to create a space that fosters relaxation and socialization.
Architecture firm
Martins Studio
Location
Kyiv Region, Ukraine
Photography
Andrii Avdeienko
Principal architect
Ihor Martin, Anna Romanova, Olha Novikova
Design team
Olha Novikova, Anna Romanov
Interior design
Ihor Martin, Olha Novikova, Anna Romanova
Supervision
Martins Studio
Visualization
Martins Studio
Tools used
AutoCAd 3ds Max, Coron Renderer
Material
Stone, wood, and glass. Chairs MIDJ, table - Bontempi, bed Tomasella, armchair - Nicoline, table Vickarbe
Typology
Residential › House
The clients of this weekend getaway chose a boathouse on the Gulf of Finland with a pier for watercraft because of the presence of a boathouse. The designer, having worked with these clients, had full control over the interior design process, from the frame to the decor.
Project name
House on the bay
Location
Saint Petersburg, Russia
Photography
Tatiana Nikitina, Stylist for photoshoot Gendeleva Irina
Design team
Simple colors design
Interior design
Ksenia Guziy
Material
Ceramic tiles: Italon, porcelanosa and atlas concorde, paint: Benjamin Moore, chandelier over table st luce, chairs deep house, sofa saiwala, tables and partial decor alf italia home, sink and mixer tap in kitchen omoikiri, mirror in bedroom garda décor, dining table - private workshop werkhaus
Typology
Residential › House
Nestled in the serene embrace of a quiet residential colony, Charcoal Charm stands as a testament to contemporary architectural innovation, seamlessly blending with its surroundings. Designed for a prominent businessman’s family, this 4BHK residence not only caters to the family’s need for privacy and comfort.
Project name
Charcoal Charm
Architecture firm
POD STUDIO
Principal architect
Paresh Oswal, Anish Oswal (Project Partner)
Design team
Paresh Oswal, Anish Oswal, Vasudha Mali
Collaborators
Illustrations: Atharva Shinde
Interior design
POD Studio
Civil engineer
Sanjay Patil
Structural engineer
Sachin Sangaonkar
Environmental & MEP
POD Studio
Construction
Deepak Potdar Contractors
Material
RCC Framed Structure with brick masonry
Typology
Residential › House
Beverly Residence holds a special place in the hearts of Lim + Lu, as it is their own home—a meaningful project that reflects their personal vision and design philosophy. With meticulous attention to detail and a genuine passion for design, they have transformed this space into a sanctuary where style, functionality, and family seamlessly converge.
Project name
Beverly Residence
Architecture firm
Lim + Lu
Location
Happy Valley, Hong Kong
Photography
Common Studio
Principal architect
Vincent Lim, Elaine Lu
Collaborators
Furniture and Lighting: 1. Camaleonda Sofa by Mario Bellini for B&B Italia; 2. Lato Table LN9 by &Tradition; 3. Table lamp by Audo Copenhagen
Environmental & MEP engineering
Typology
Residential › Apartment

