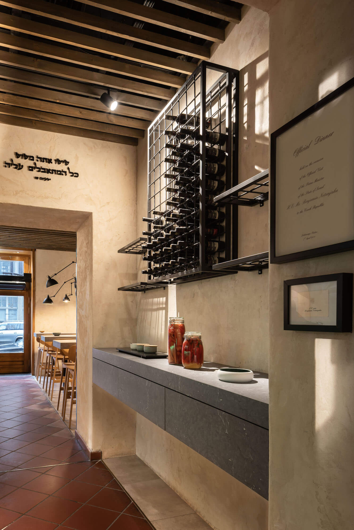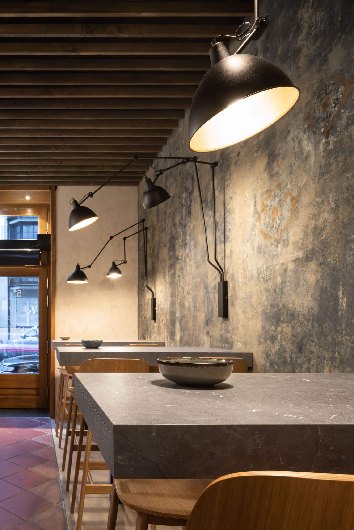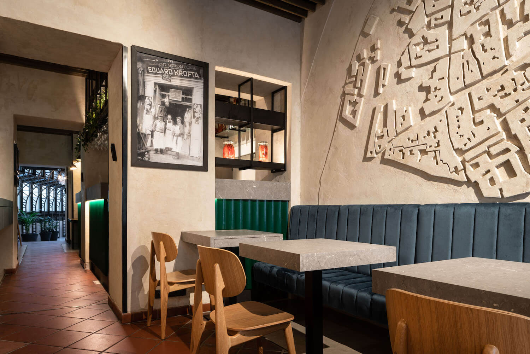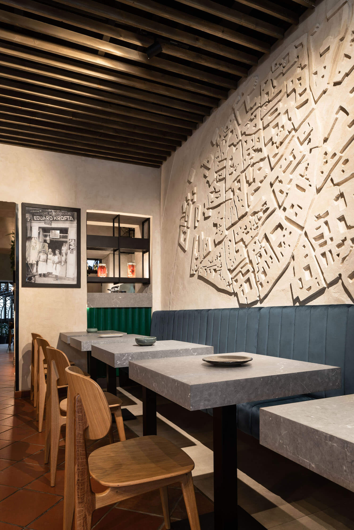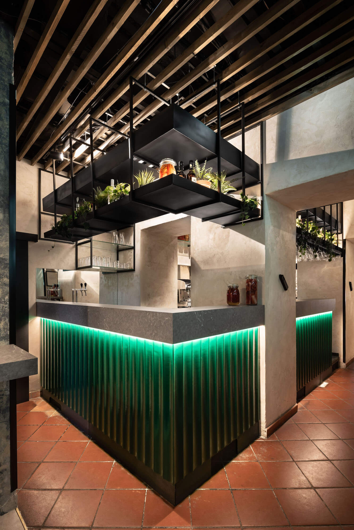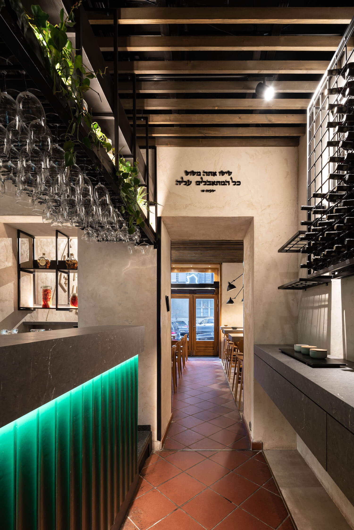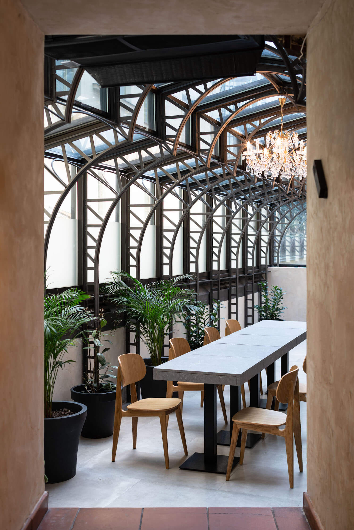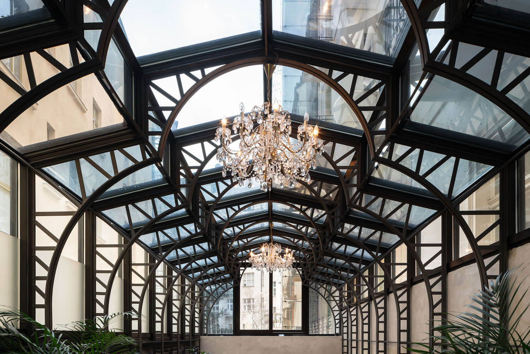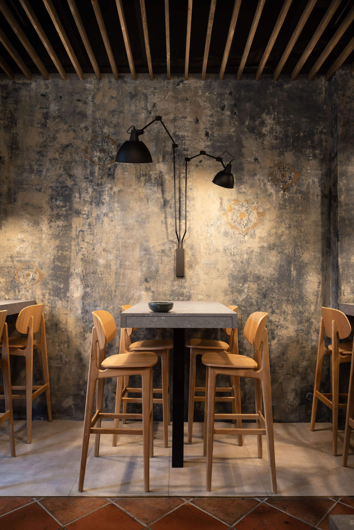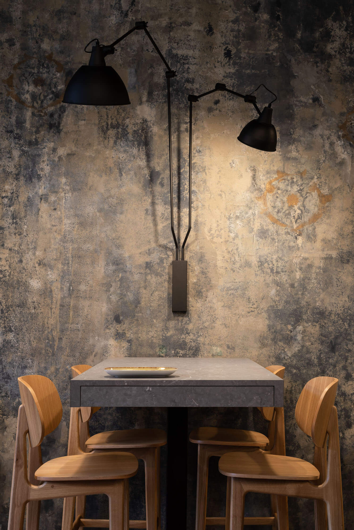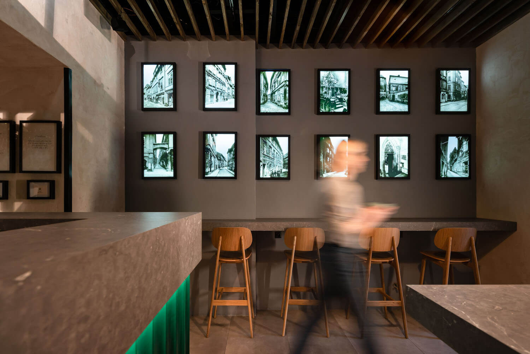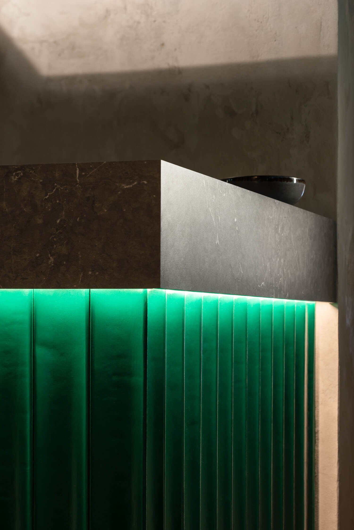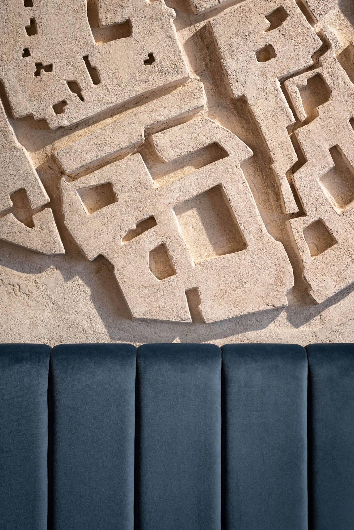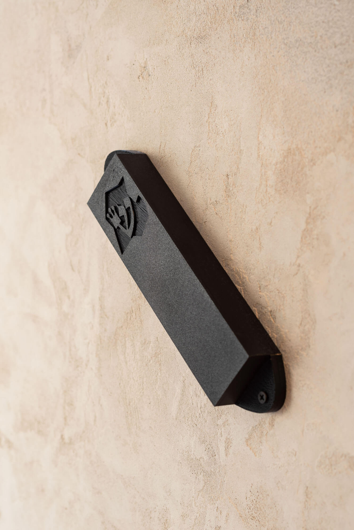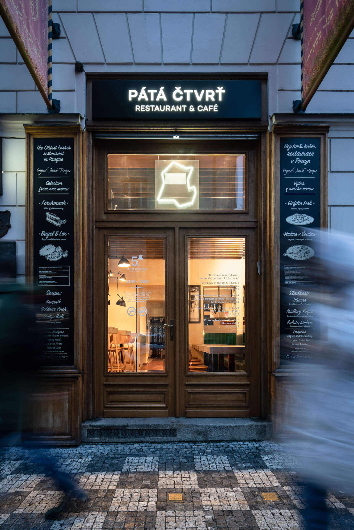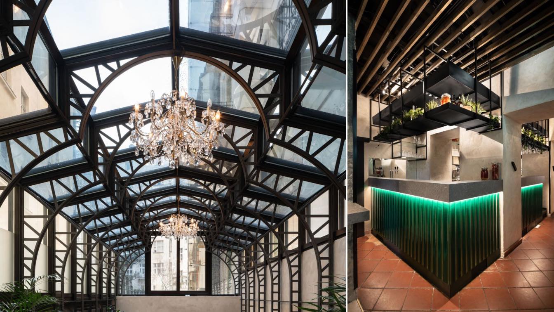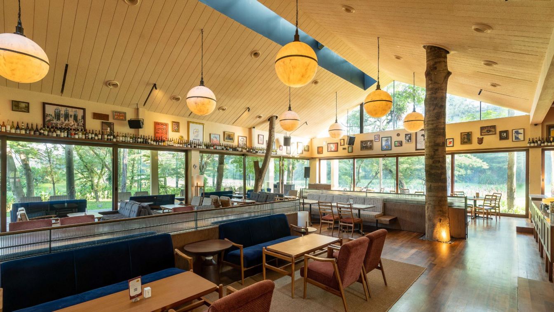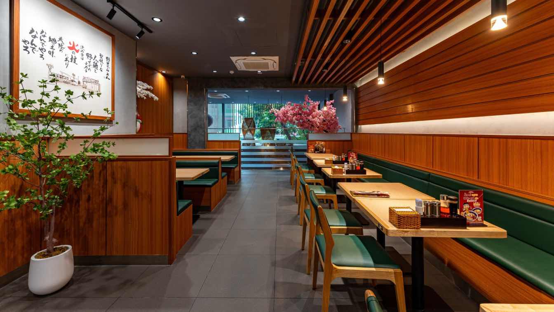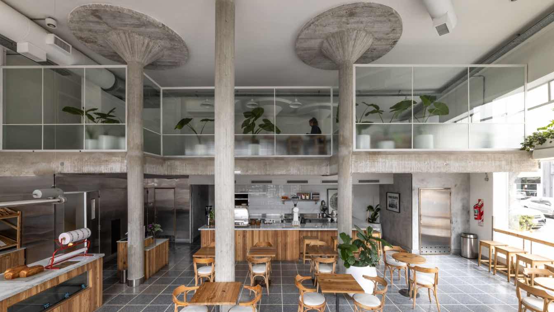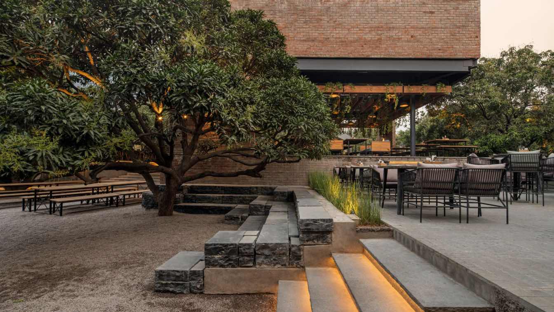OBJECTUM: The name of the restaurant is 5th quarter. There is a long story connected to it and that formed the interior design. We have been asked by the owners to change their Jewish restaurant with long tradition in Josefov quarter in the hear of the Prague city.
The restaurant had a long tradition of serving kosher food, but the interior was rather dated out of current trends. Also, the time when the food concept was going to change to more modern version of still kosher cuisine, came. They shed off their old name King Solomon and change to 5th Quarter.
5th Quarter was used in historical documents when referring to so called “Jewish quarter” in Prague of 19th century. Roman numerals denoted the original cities, and later also other municipalities attached to Prague. Between the years 1885 and 1913 this whole quarter was demolished in the name of sanitation. Only buildings that survived were 6 synagogues.
What client wanted from us, was to create a restaurant that still holds to its tradition but does not show it literally with historical and primary Jewish symbols.
As a main motive we choose the to use the map of the old quarter. It is featured on the main wall in a 3d from covered by cement screed. Customers can see on the map where they are situated in the original layout of the streets.
The map has also been in a simplified form used as a new logo.
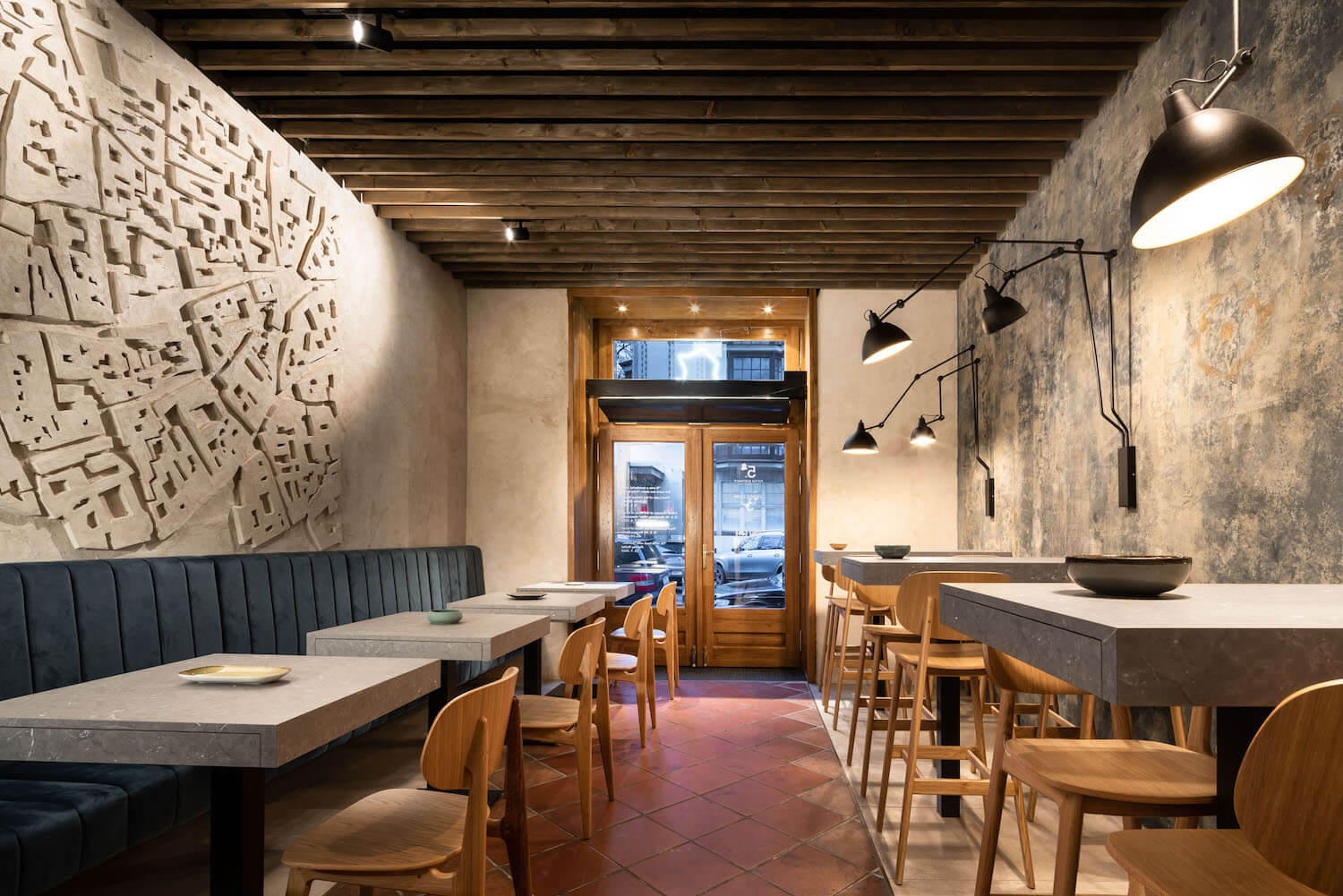
Main dominant of the space is a bar cladded with curved bottle green cladding. Metal cage construction is hanging above the bar counter. It creates a display space for jar with homemade fermented food and greenery that compliments the green colour of the cladding. Floor tiles in brick colour has been kept at the request of the client.
When entering the restaurant on the left-hand side is a wall decorated with screed that should remind the visitors there are many historical layers to the building and even the plot itself. Some shadows of decorative motives from synagogue have been used there.
After you pass to the back side of the restaurant you can enjoy illuminated historical photographs from archive that show streets of Josefov back before the demolition. You are also at the place of a nice surprise as the courtyard winter garden opens for you. It is a steel and glass construction dated back to beginning of 20th century and that creates nice orangery look with more place to sit.
Overall look is finished with wooden furniture wooden suspended ceiling and intimate lighting. All that to create nice and warm atmosphere.
As in all Jewish houses also here has been used symbol of Mezuza on all doors. But it is a modern version of it printed on 3d printer.
