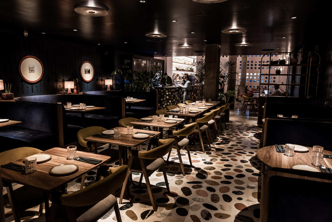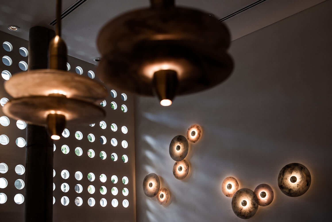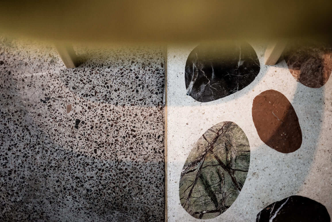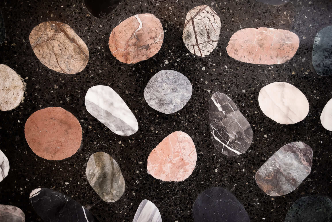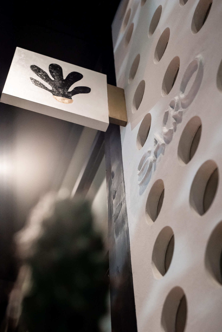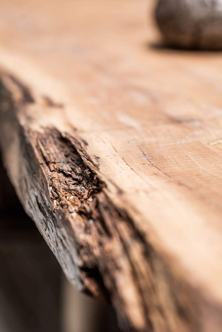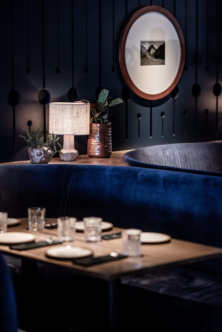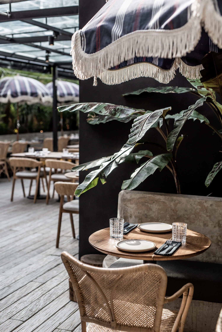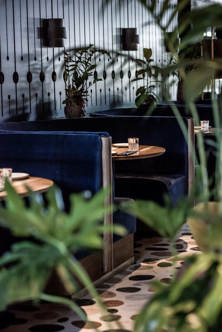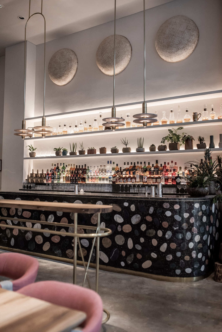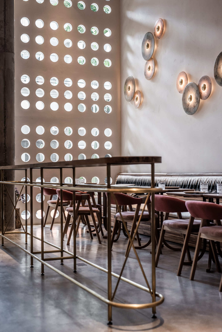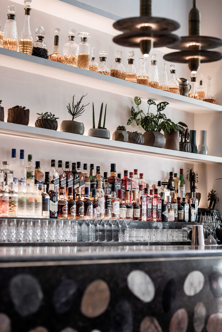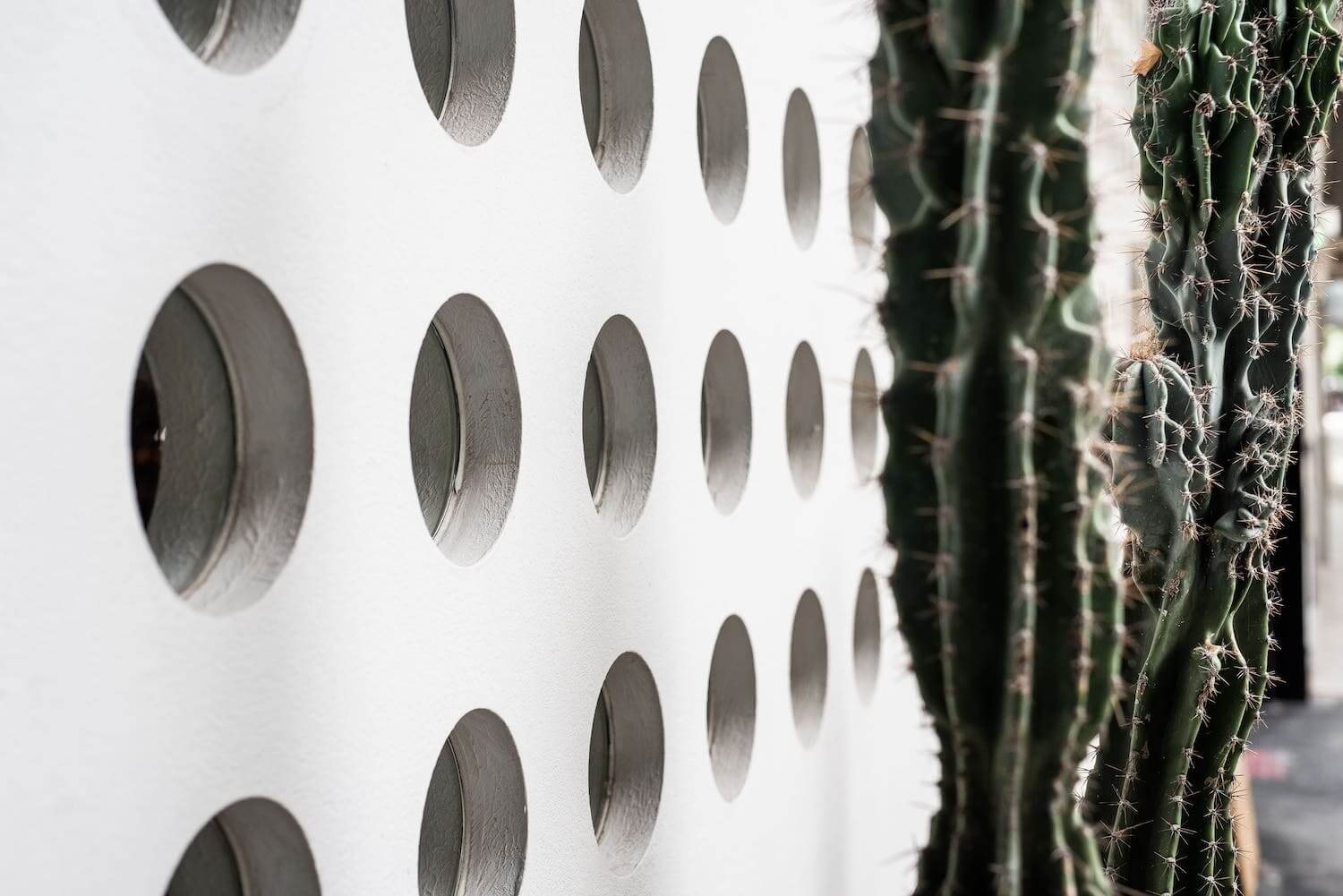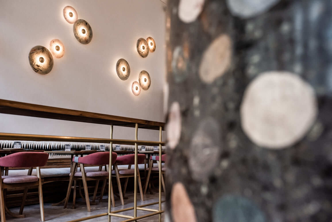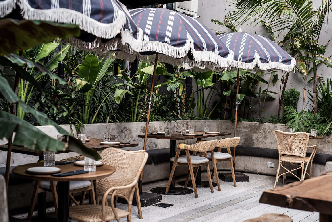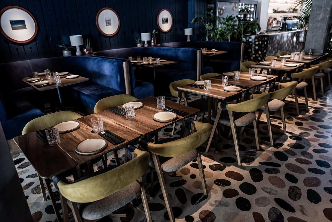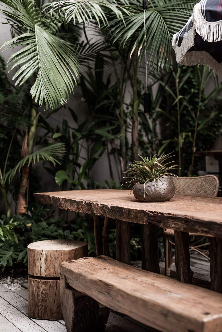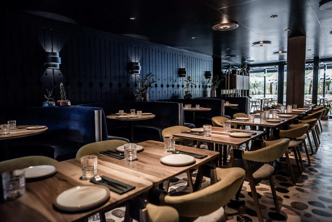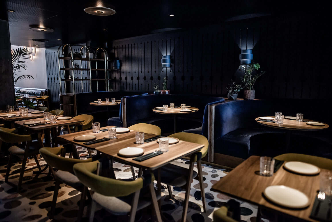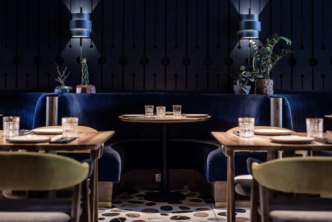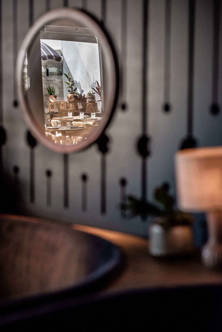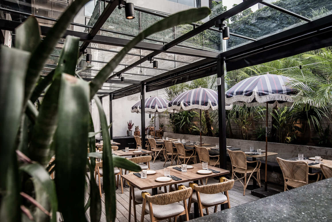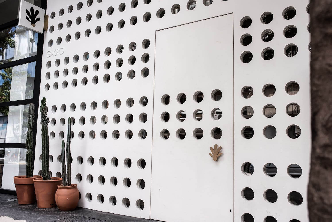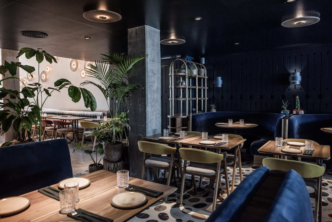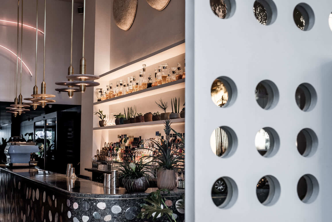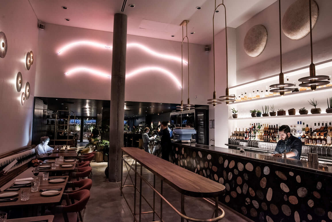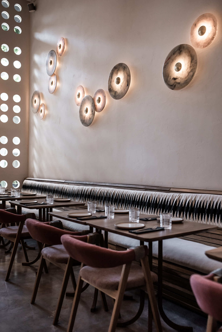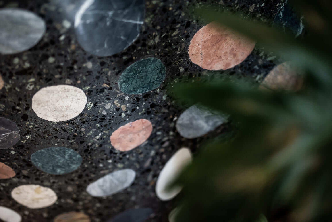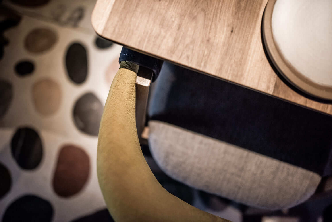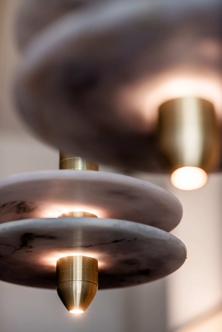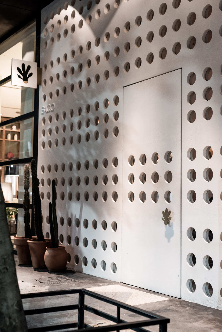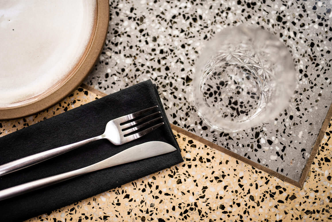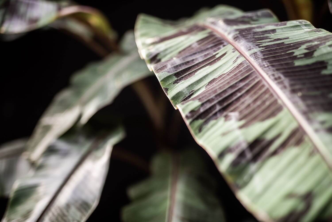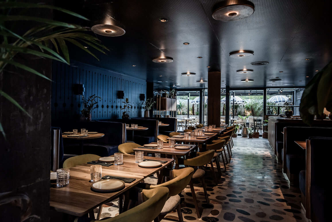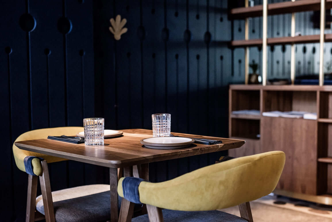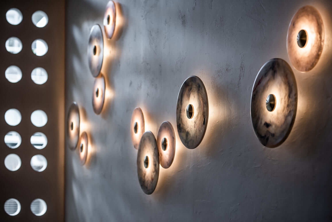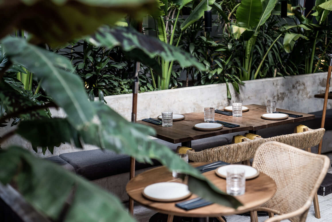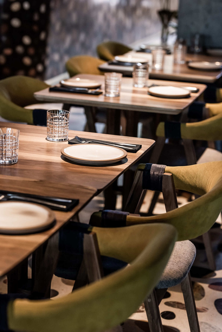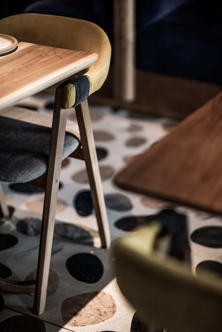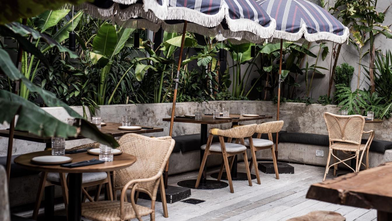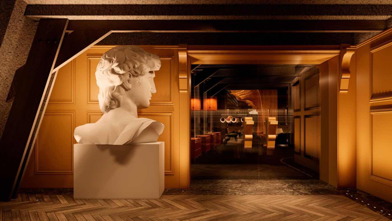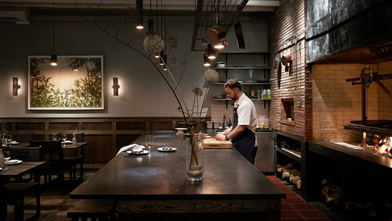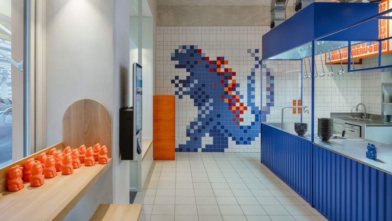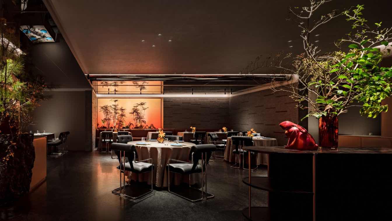Vang Studios: "Sacro" is a high-end vegetable-based cuisine restaurant located in the Palermo neighborhood. The project introduces a little-discussed initiative in the city of Buenos Aires, positioning itself as an avant-garde proposal intended to attract a diverse and inclusive audience. It explores a distinctive theme related to nature and the creation of mankind. The restaurant invites patrons to embark on a journey into a unique, eclectic, and timeless universe where plants, noble materials, and artisanal details stand out. The concept involves a continuous interplay between the primal aspects of humanity, in conjunction with a clean and sophisticated architectural language.
The connection between the environment and the natural world is constantly reinterpreted. From the exterior, the boundary appears blurred with a solid and weighty facade that opens up through small perforations, subtly foreshadowing what is to come. A gastronomic offering inspired by various places around the world, coupled with a signature cocktail bar, is surrounded by a sequence of meticulously designed spaces. Each corner, shaped by architecture, establishes a relationship with nature—an embodiment of the gastronomic focus centered around veganism.
The project is structured in three distinct phases, each with its own unique design language. The first phase presents an open envelope on a larger scale, creating a daytime and relaxed ambiance with the prominent bar as the centerpiece. Subsequently, a more intimate and nocturnal phase unfolds—a room bathed in deep blue tones that completely transforms the spatial sensitivity. Culminating at the end of the journey is a natural space referred to as "the jungle," an outdoor courtyard dominated by an impressive variety of vegetation that generates a unique microclimate within the city. The versatility achieved through these diverse atmospheres allows users to engage with the space according to their individual sensitivities.
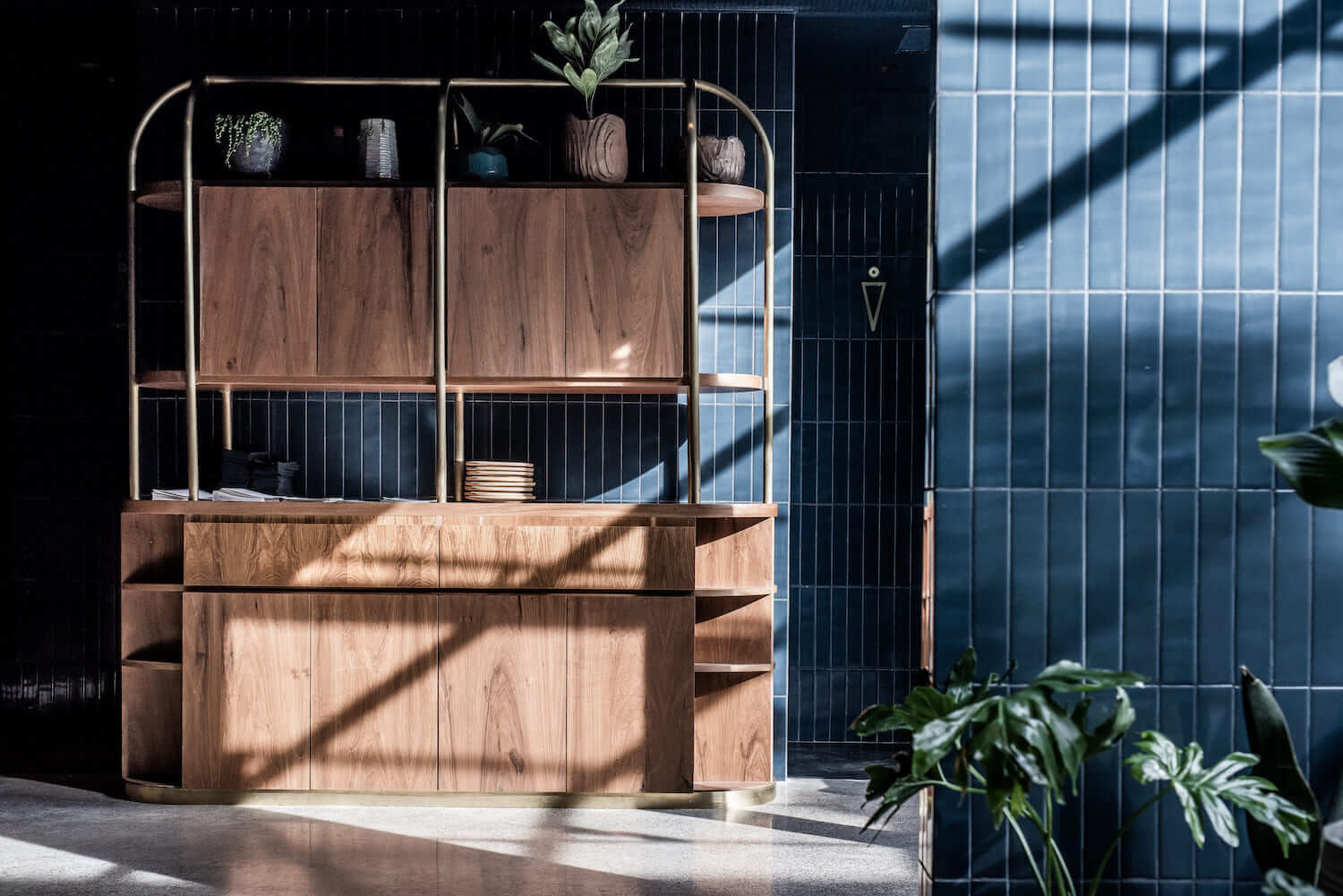
The project materializes using noble resources that reference the natural world, assuming a primary and distinctive role. The bar and flooring, highly distinctive elements, harken back to Palladian terrazzo, reimagined from a modern perspective. Stones reminiscent of the essential are juxtaposed with artisanal and sophisticated craftsmanship. Each stone was individually selected, cut in a specific manner, and composed in situ. Wood in contact with concrete, tiles, and soft lighting create a warm and inviting atmosphere. A synergy between the primitive and the modern, classic technique and contemporary vision, results in a timeless outcome.
"Sacro" is a comprehensive project that, through its architecture and culinary concept, aims to reflect humanity's primal needs. The conception of nature for humanity and the interaction between the two are ideals in constant evolution. This project recalls and values its roots—the creation of mankind—utilizing materials creatively to establish a space that transcends time.
What was the brief?
The aim for this project was to create a spatial experience that mirrors the essence of its culinary proposition: a high-end vegetable-based cuisine restaurant. From its inception, the project had to be truly distinctive, as there were no prior instances of a vegetable-based fine dining restaurant in Buenos Aires. The aesthetic was to be sophisticated and draw inspiration from various global influences, all while employing premium materials. It needed to operate throughout all four meals of the day and include a signature cocktail bar.
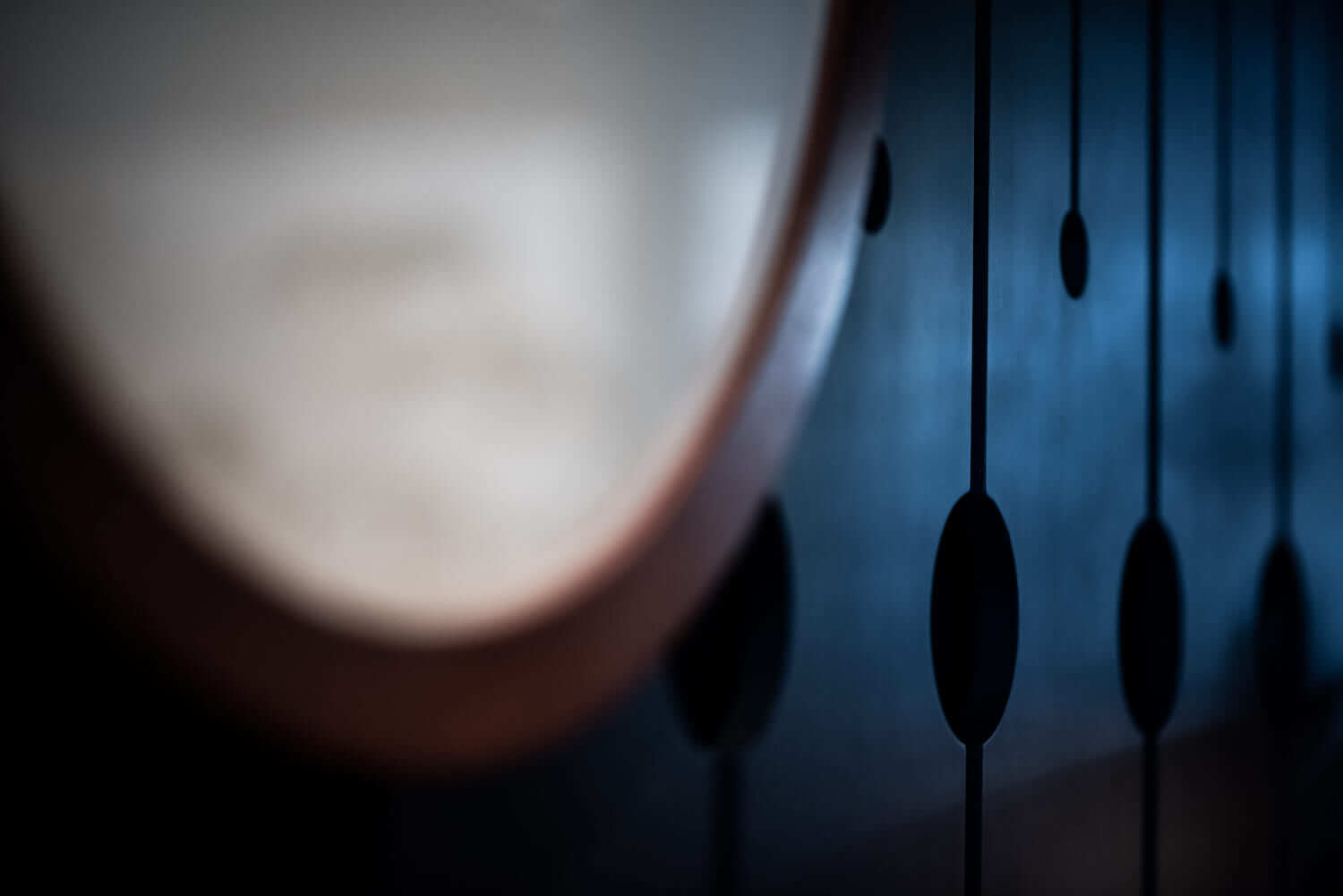
Key products used:
Terrazzo, bronze, petiribi wood, velvet, tiles, intricate panels, and concrete are among the chosen materials, aimed at conveying a sense of natural elegance and harmony.
One of the distinctive design features of the project is the flooring and bar cladding. The concept involved bringing together a touch of various natural stones, employing organic forms and artisanal craftsmanship, and unifying them through the integration of terrazzo. Each marble piece was meticulously selected, designed, cut, and manually placed. The process commenced in the workshop, where pieces were chosen and shaped accordingly. Subsequently, different groups of stones were received and placed one by one, ensuring a continuous visual variety.
The in-situ poured terrazzo completed the space between the pieces, and a polishing phase revealed the diverse tones of the natural marble. This approach highlights the intricate attention to detail and the intricate craftsmanship employed in creating a cohesive yet varied surface. The result is a synthesis of materials that embodies a sense of both natural beauty and artistic expression, fostering an environment of refined elegance.
What were the key challenges?
The primary and foremost challenge stemmed from the directive to make Sacro a truly unique place. The objective was to provide a complete 360-degree experience, meticulously designed in every detail. Every element crafted for this venue was custom-made, from the light fixtures to the tiles. Textures were handpicked and tested individually, undergoing samples and combinations until arriving at the ultimate outcome.
Additionally, the second challenge was that the restaurant was required to operate during four shifts (breakfast, lunch, afternoon tea, and dinner). To achieve this, the space needed to adapt and undergo the necessary transformations to become optimal for each instance. Illumination and the creation of scenes through lighting proved pivotal in tackling this challenge. Furthermore, space was segmented and a variety of seating designs were implemented to offer the flexibility the space required.
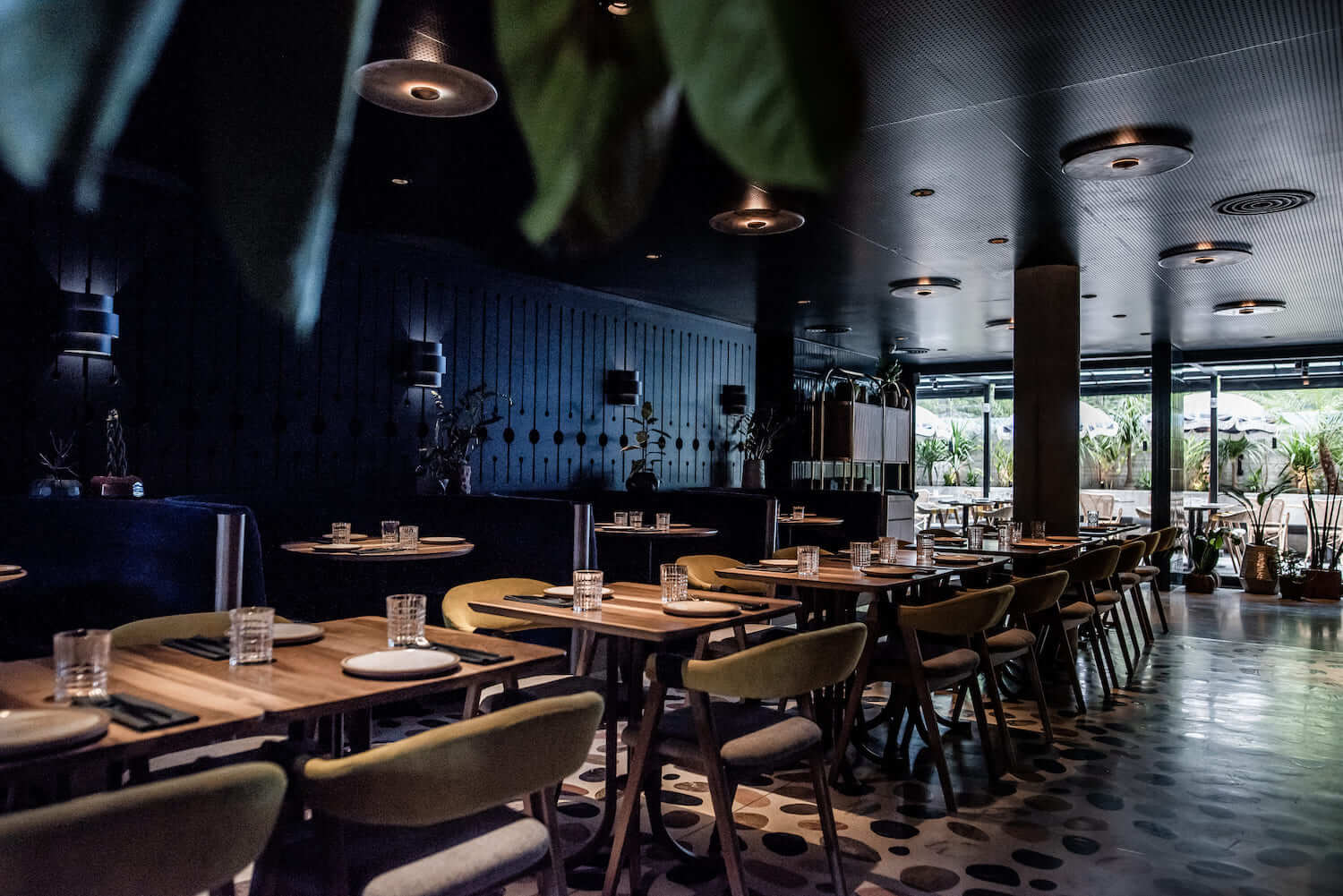
Who are the clients and what's interesting about them?
From its inception, the proposition becomes intriguing as there are no precedents in Buenos Aires for a vegan restaurant with a high-end culinary focus. What makes this proposal unique is that it doesn't solely target a specific audience of exclusive vegans or vegetarians, but instead appeals to a much broader spectrum. The clientele is incredibly diverse, as it serves as a meeting point for both local residents and international visitors.
How is the project unique?
The project presents a distinct interior-exterior relationship. Right from the sidewalk, Sacro allures with an air of mystery and curiosity, hinting at what lies beyond through its perforated façade. This facade design simultaneously creates a play of light and shadow, filled spaces and voids. Within its interiors, a series of spaces were meticulously crafted, each structured in a unique manner, providing unparalleled versatility to the project.
Microclimates are cultivated throughout the design, offering various atmospheres. A central blue space, with its lower scale and darker tones, fosters intimacy and is perfect for nocturnal gatherings. On the other hand, "the jungle," conceived as an urban oasis, is an outdoor courtyard encircled by an array of natural vegetation, creating a unique connection with the natural world.
The design thoughtfully allocates spaces for every time of the day, each day of the week, and every mood, within this sequence of diverse spaces that oscillate between warmth and intimacy, freshness and informality, and a connection with nature. Every nook offers something to observe, whether it's artworks, greenery, or hidden details. This is how Sacro was envisioned and brought to life - a harmonious fusion of artistry and functionality, with each corner inviting exploration and engagement.
