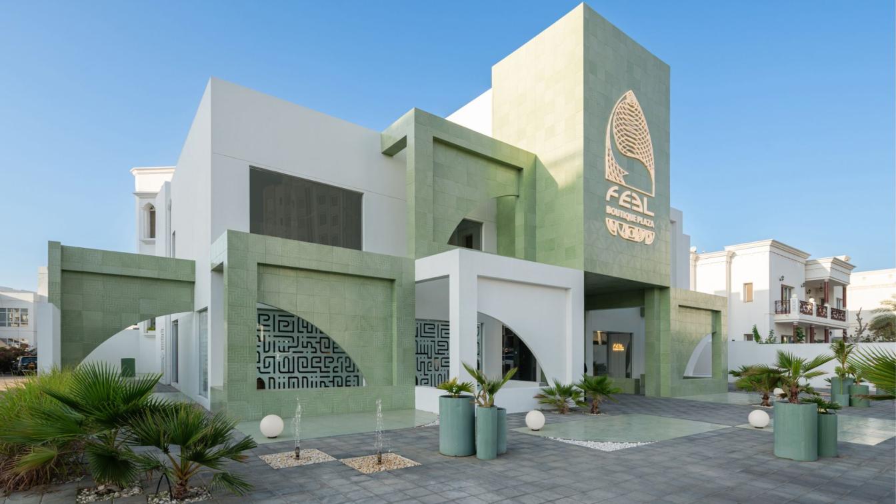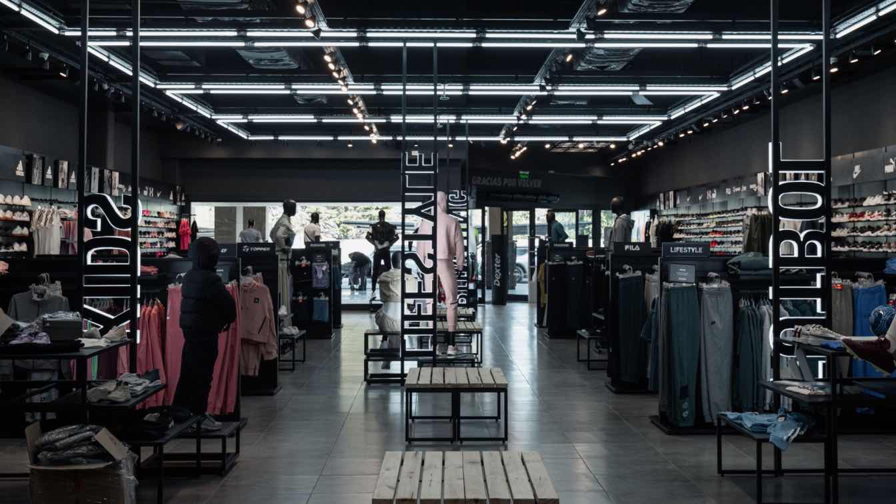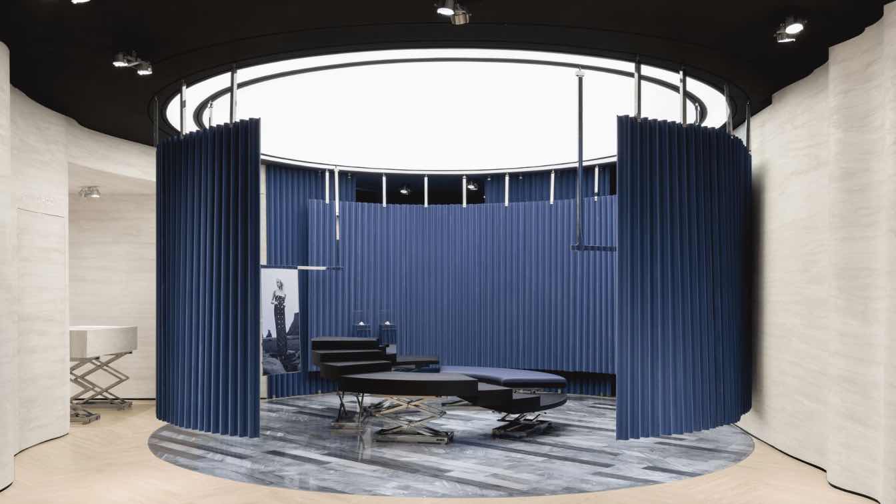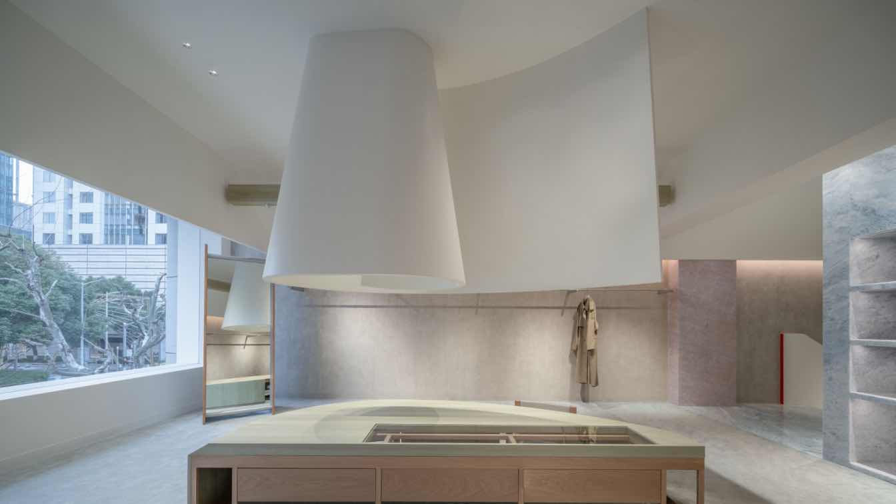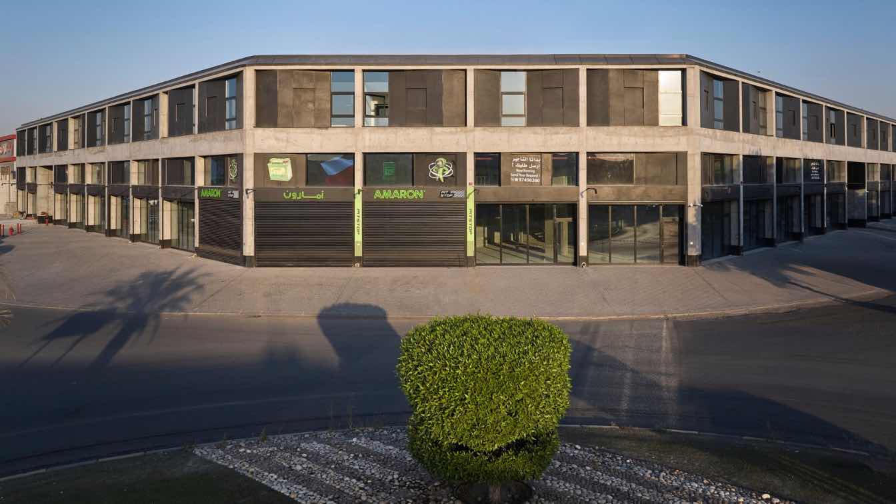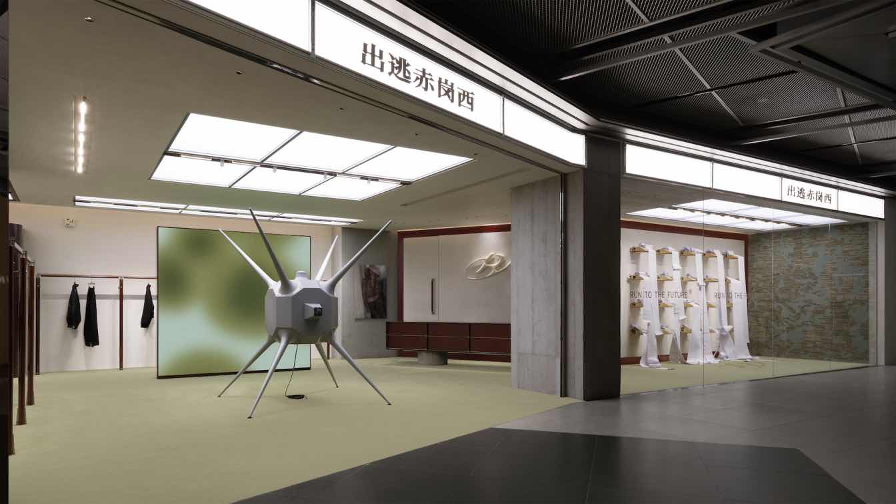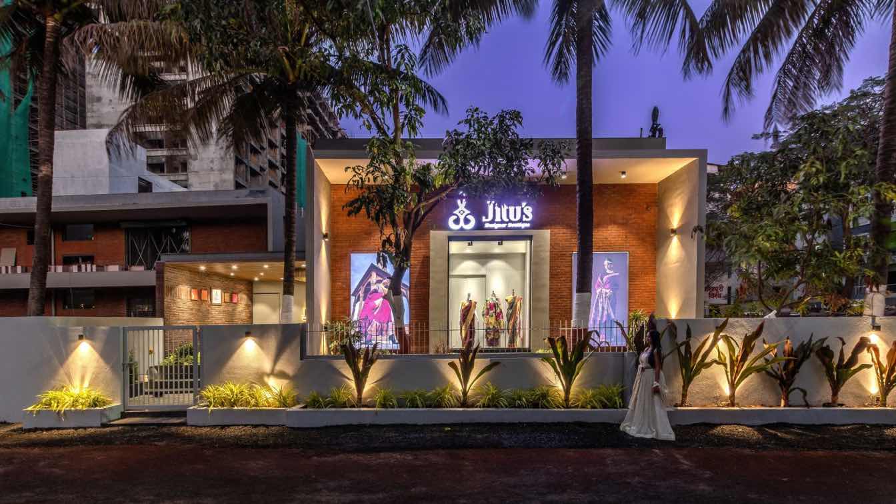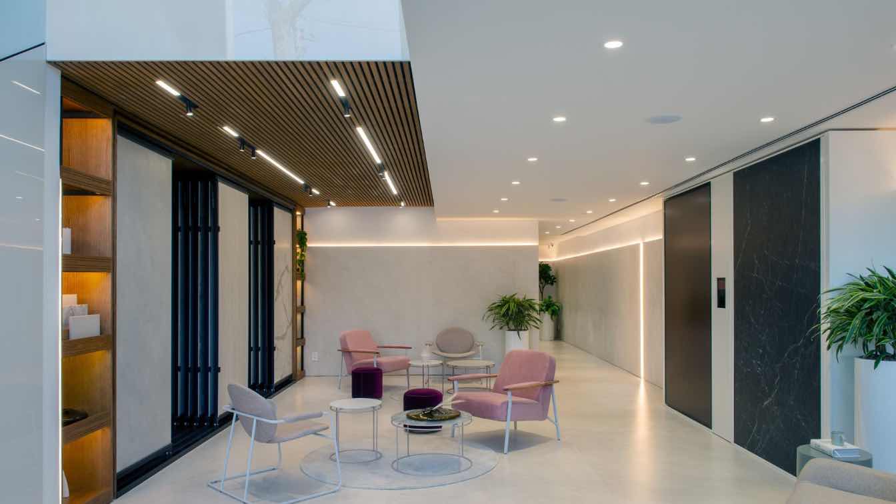Feel was conceived as a “third space” for the Omani community, bridging the gap between work and home. It is a place where the focus transcends the senses, fostering meaningful connections and experiences. In Feel Boutique Plaza, every design element stems from the project’s core concept, with each component influencing the others to form.
Project name
Feel Boutique Plaza
Architecture firm
Innovative Corner Design (ICD.co.)
Principal architect
Jalal Mashhadi Fard
Collaborators
Sculpture artist: Yasaman Alizadeh Moghaddam • Diagram specialist: Paria Hosseini, Zohre Bakhtiari • Graphic designer: Sorour Eskandari • Architectural drafter: Amir Mohammad Baradaran Shoraka • F&B designing consultant: Houtan Marhami • Head Architect: Jalal Mashhadi Fard • Legacy Partner: Meysam Mirazizi, Houman Marhami • Content Creator: Hamed Abdi
Interior design
Jalal Mashhadi Fard
Civil engineer
Mohsen Mohammadian
Structural engineer
Mohsen Mohammadian
Environmental & MEP
Ala Mir
Lighting
Jalal Mashhadi Fard
Supervision
Mohsen Mohammadian
Visualization
Jalal Mashhadi Fard
Tools used
Autodesk 3ds Max, Corona Renderer, Adobe Photoshop
Construction
Mohsen Mohammadian
Material
Wood-Cement-tiles
Typology
Commercial › Retail
Located in the vibrant city of Buenos Aires, Argentina, Dexter is a revolutionary commercial media kit that redefines the concept of innovation and sophistication. Strategically situated in the heart of Canning, Ezeiza, this architectural masterpiece boasts a unique blend of creativity, collaboration, and productivity, making it an iconic landmark...
Architecture firm
Muro Studio
Location
Canning, Buenos Aires, Argentina
Principal architect
Carolina Rovito, Valeria Munilla
Interior design
Grupo Dexter
Environmental & MEP
Muro Studio
Visualization
Revit, Lumion
Tools used
Revit, Autocad, Lumion
Typology
Commercial Architecture › Retail, Store
MITHRIDATE, the cutting-edge London fashion brand, adheres to the principle of "FASHION FOR ART." Inspired by theater and stage, the brand creates a sanctuary for self-expression through exquisite craftsmanship, championing authentic style freedom.
Project name
MITHRIDATE Boutique
Location
No. 417, Linjiang Avenue, Tianhe District, Guangzhou, China
Photography
Vincent Wu, Free Will Photography
Design team
Chen Ling, Shanshan Jiang, Yifei Ouyang, Haomin Gu, Yuelin Ma
Interior design
SLT Design
Typology
Commercial › Retail
In the design process, Sò Studio continuously explores the subtle dialogue between objects and spaces. In their latest project AVVENN, the designers seek variation within order, embarking on an exploration of spatial structure and emotional resonance.
Architecture firm
Sò Studio
Typology
Commercial › Retail
Plot 62 is a commercial project located within Shuwaikh industrial Area, in the chamfered corner plot of 21st street with 26th street.
Architecture firm
TAEP/AAP
Location
Shuwaikh Industrial, Kuwait
Photography
Mohammad Taqi Ashkanani
Design team
Abdulatif Almishari, Rui Vargas, Carla Barroso, Telmo Rodrigues, João Costa, António Brigas, Elvino Domingos , Gonçalo Silva, Nuno Roque, Mariana Gouveia, Abdul Aziz, Lionel Estriga, Pedro Miranda, Bruno Alves, Tiago Brito, Tiago Lopes, Duarte Correia, Hassan Javed
Collaborators
Fábio Dimas, Aquilino Sotero
Structural engineer
R5 Engineers
Environmental & MEP
Ruben Gonçalves, João Catrapona, Mohamed Hassan, Ahmed Shawqi Sadeeq, Ron Favor, Bruno Simões
Supervision
Mohammed Shata, Marwa Marzouq, Ahmed M.Quotab, Roderick Mangampo, Shoaib Mujahid, Ahmed Abdulaziz, Hassan Javed
Typology
Commercial › Retail
As the brand’s first nationwide offline store, One Fine Day Studio & Partners has orchestrated an artistic experiment on fashion retrospection in Chengdu COSMO. The 1980s, rich in experimental spirit, were a golden age for self-expression and rebellious culture.
Project name
RUN TO THE FUTURE
Architecture firm
One Fine Day Studio & Partners
Principal architect
Junpeng Li
Design team
Jiacheng Su, Weili Zhang, Rulin Fang, Guangwei Liu
Material
Carpet, Cherrywood, Burl Wood, Artistic Coatings
Typology
Commercial › Retail
Interarch Associates: It was 11:30 a.m. on a laid-back Tuesday when I was entering Jitu’s Boutique, a charming bungalow-like structure with white and brick-clad walls nestled amid trees and farm plots. The clouds were adding drama to the earthy-contemporary facade of the boutique, which was showcasing a myriad of fabrics and dresses in its glass di...
Project name
Jitu’s Boutique
Architecture firm
Interarch Associates
Location
Nashik, Maharashtra, India
Photography
Abhishek Chavhan
Principal architect
Dhananjay Mahale
Design team
Kiran Kadam, Pranjal Budhale, Vrushali Dashpute
Interior design
Dhananjay Mahale
Tools used
AutoCAD, SketchUp, Adobe Photoshop
Material
Brick tiles, Kota stone, teak veneer, natural wood, burnt brick, lime plaster, and glass
Typology
Commercial › Retail
To welcome the Cosentino Group's first store in Latin America, the mw.arq | Moema Wertheimer office transformed an old house on the west side of São Paulo into an inviting and bold showroom for architects, designers and visitors.
Project name
Cosentino City São Paulo
Architecture firm
MW Arquitetura
Location
Sao Paulo, Brazil
Photography
Marcelo Magnani
Principal architect
Moema Wertheimer
Design team
Cosentino Spain, MW Arquitetura
Collaborators
André Fernandez, Caio Minniti
Interior design
MW Arquitetura
Civil engineer
Lock Engenharia
Structural engineer
Edatec Engenharia
Environmental & MEP
NBR Projetos
Supervision
MW Arquitetura
Construction
Lock Engenharia
Material
Dekton / Silestone
Typology
Commercial › Retail

