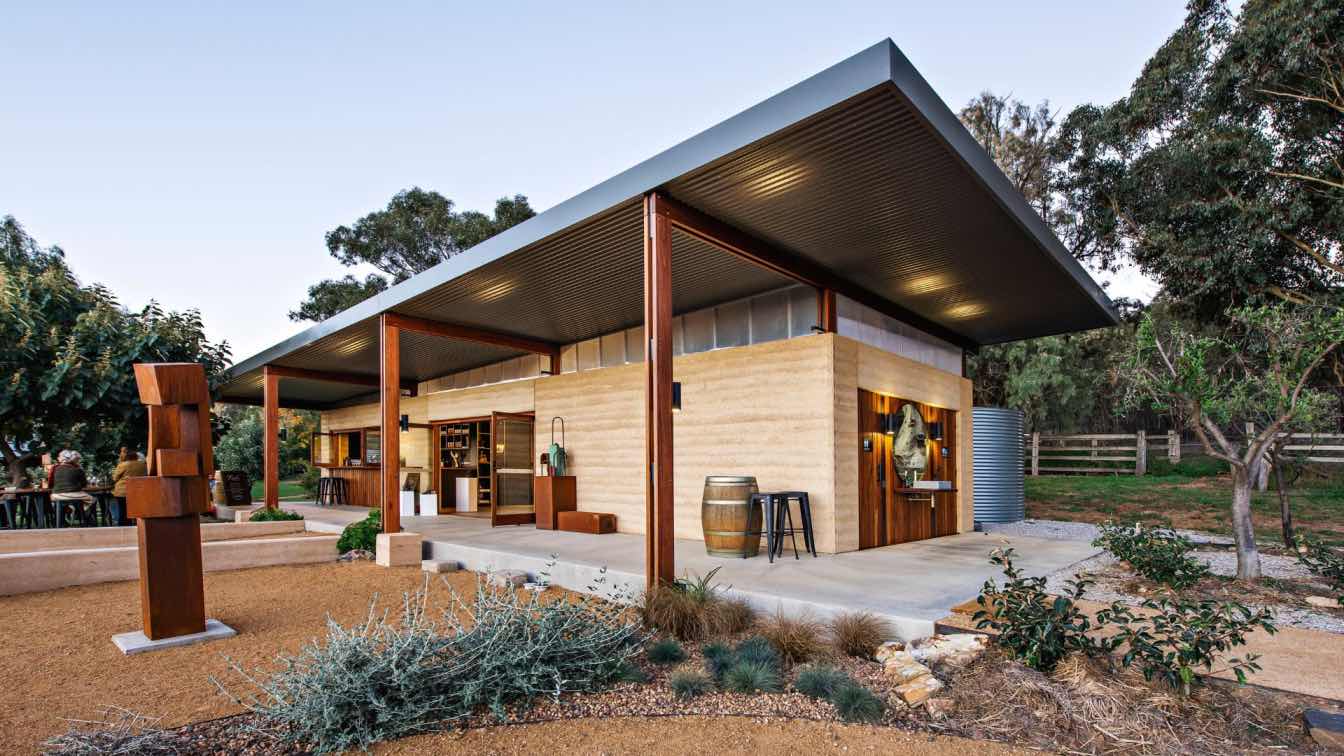
Rosby Wines Cellar Door and Gallery, Mudgee, Australia by Cameron Anderson Architects
Winery | 3 months agoRosby Wines Cellar Door and Gallery is a contemporary, sustainable and 100% off grid building that sensitively respects the historical suite of earth buildings on a working property in Mudgee, NSW.
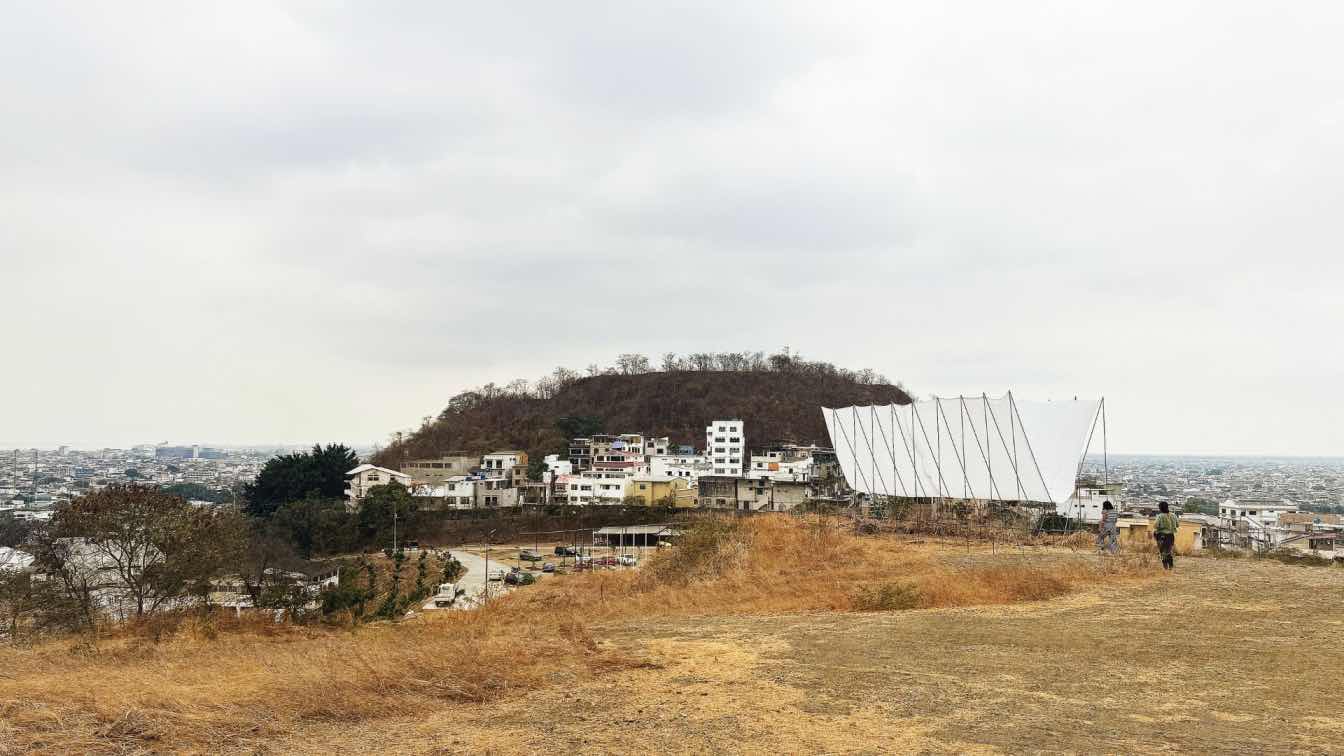
Horizon Pavilion, Guayaquil, Ecuador by Eletres Studio + UCSG Architecture Program
Pavilion | 3 months agoAt the highest point of the city, a bird lands after a long flight; among hills and rocks, it seeks to observe the great metropolis in awe. A pavilion that invites contemplation and discovery from within, framing unique views and spaces that can only be appreciated from great heights.
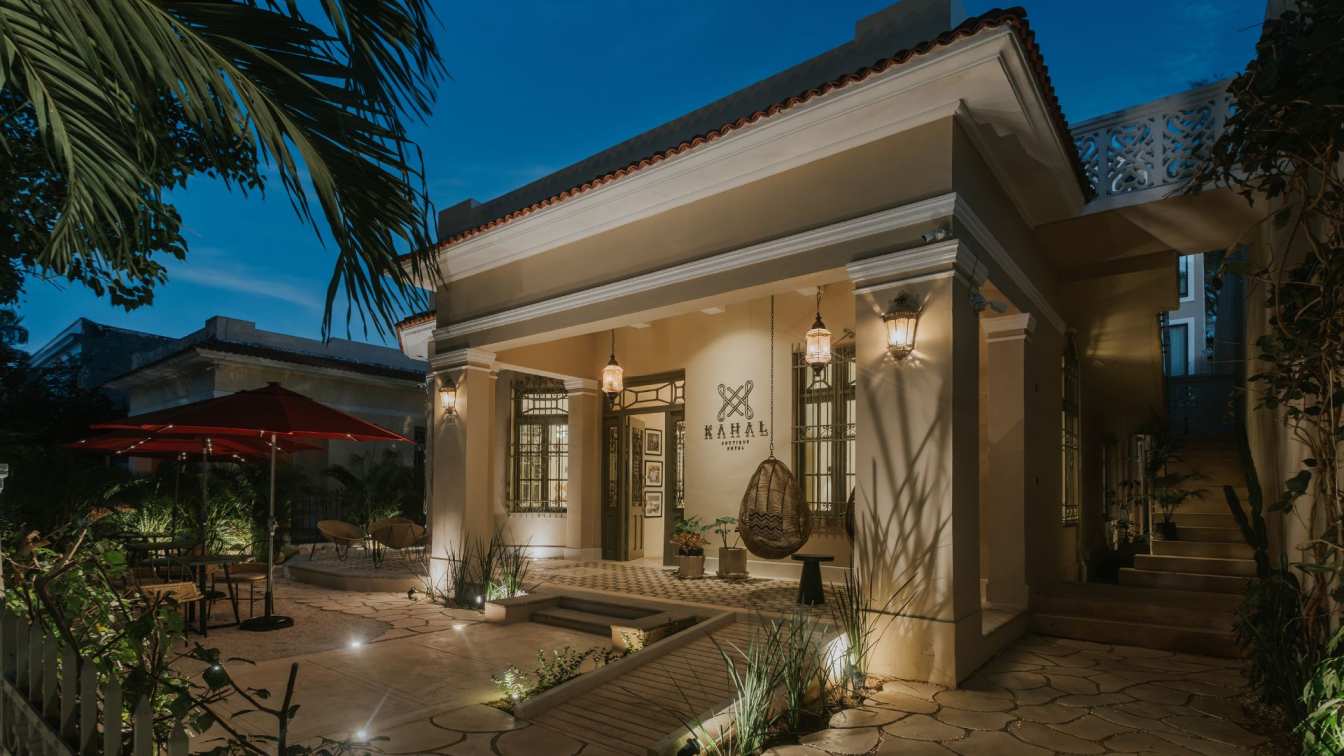
Located in the heart of the White City, right on Paseo Montejo, the boutique hotel brings together tradition and sophistication in a welcoming atmosphere that merges the characteristic textures, aromas, colors and warmth of the Yucatan Peninsula.
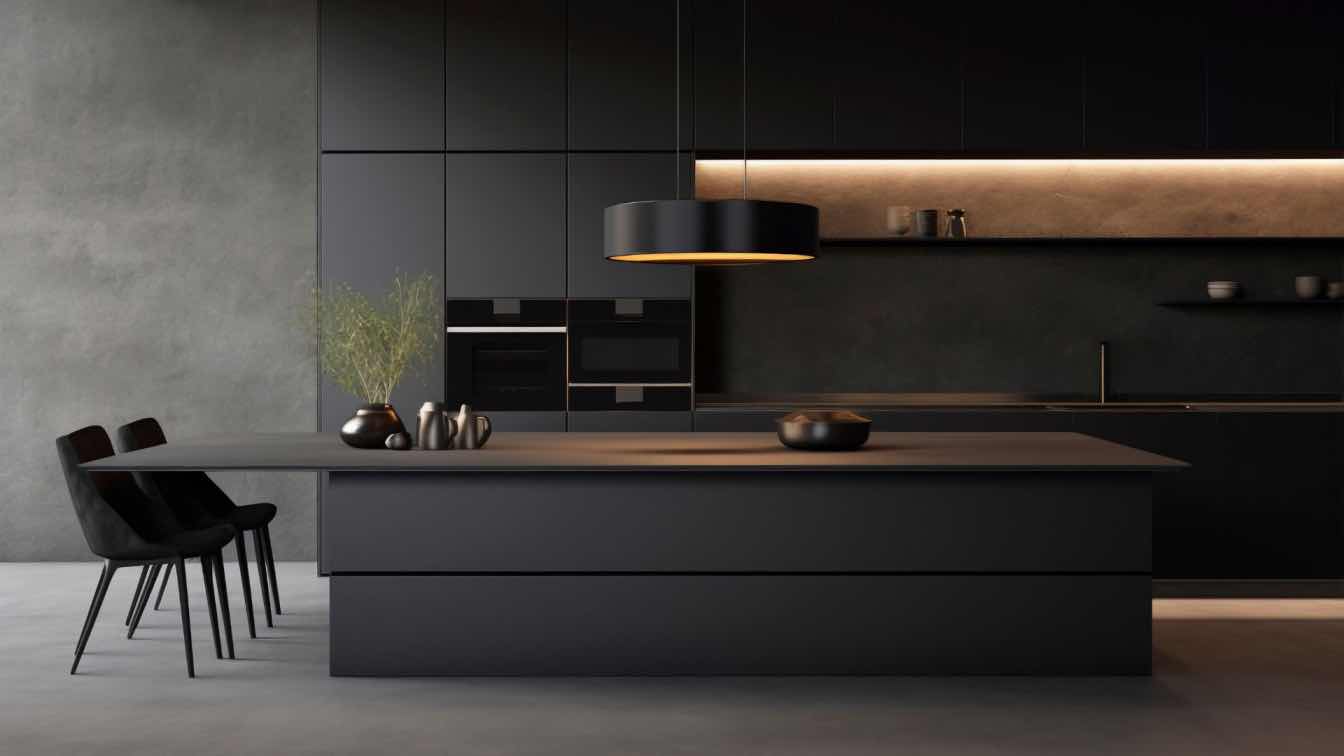
Harmonious Living: Redefining Kitchens and Bathrooms through Timeless Design
Articles | 3 months agoIn the evolving language of home design, kitchens and bathrooms have emerged as vessels of emotion and identity. They ground us in our daily routine but bring in quiet moments to connect deeply.
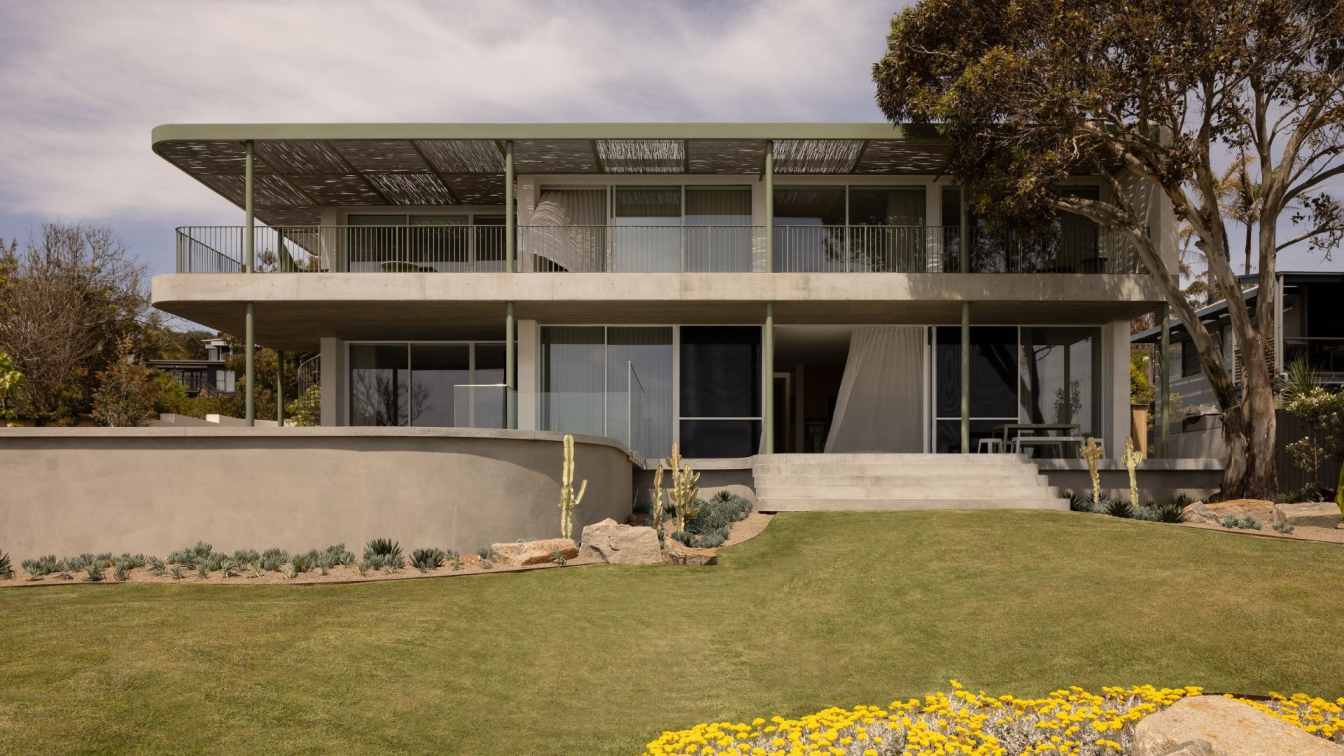
This coastal home maximises its superb position, sitting on the hillside overlooking Port Phillip Bay. The design concept is based on a simple composition, including a central entry hall that separates the large single storey garage wing from the main two storey residence.
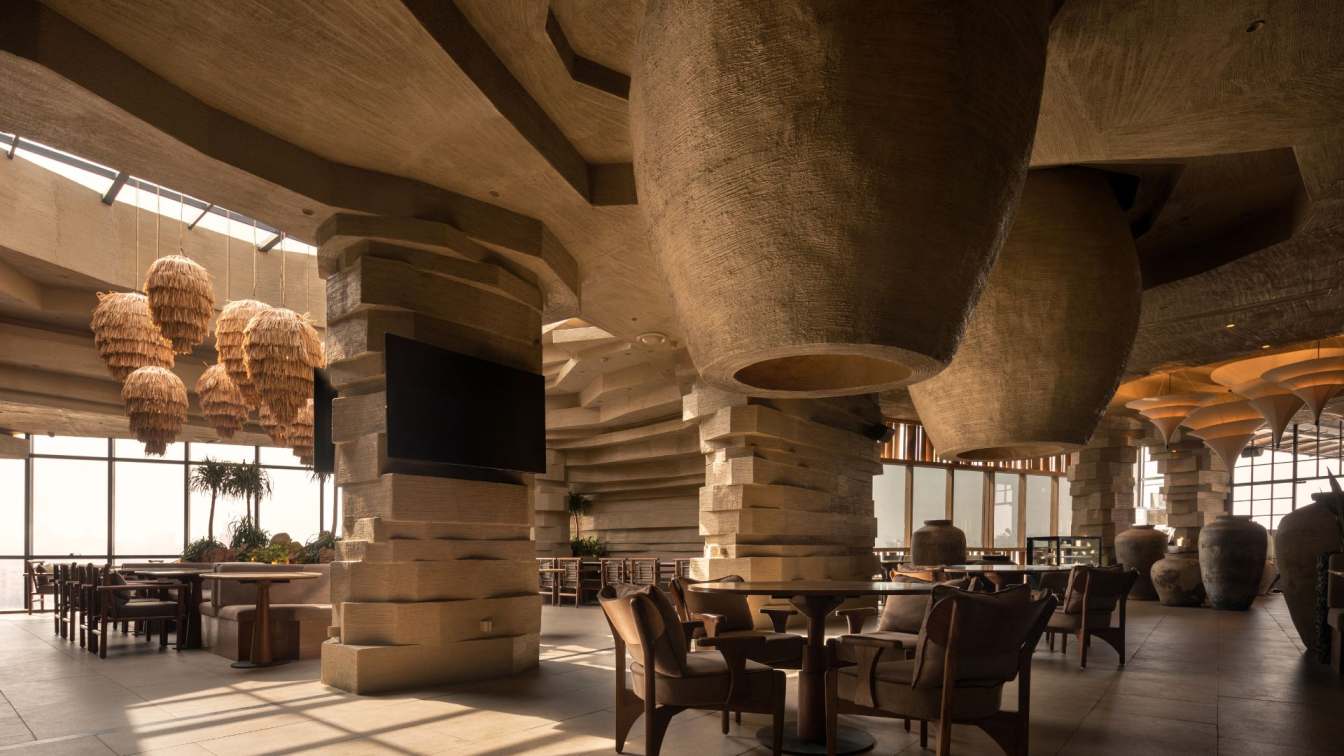
Mocha evokes the raw, monolithic grandeur of ancient quarries and the sculpted cave dwellings of the dwarves of Moria. Dominated by massive, stratified columns and overhanging volumetric forms, the design creates an immersive spatial experience that blurs the boundaries between structure and enclosure.
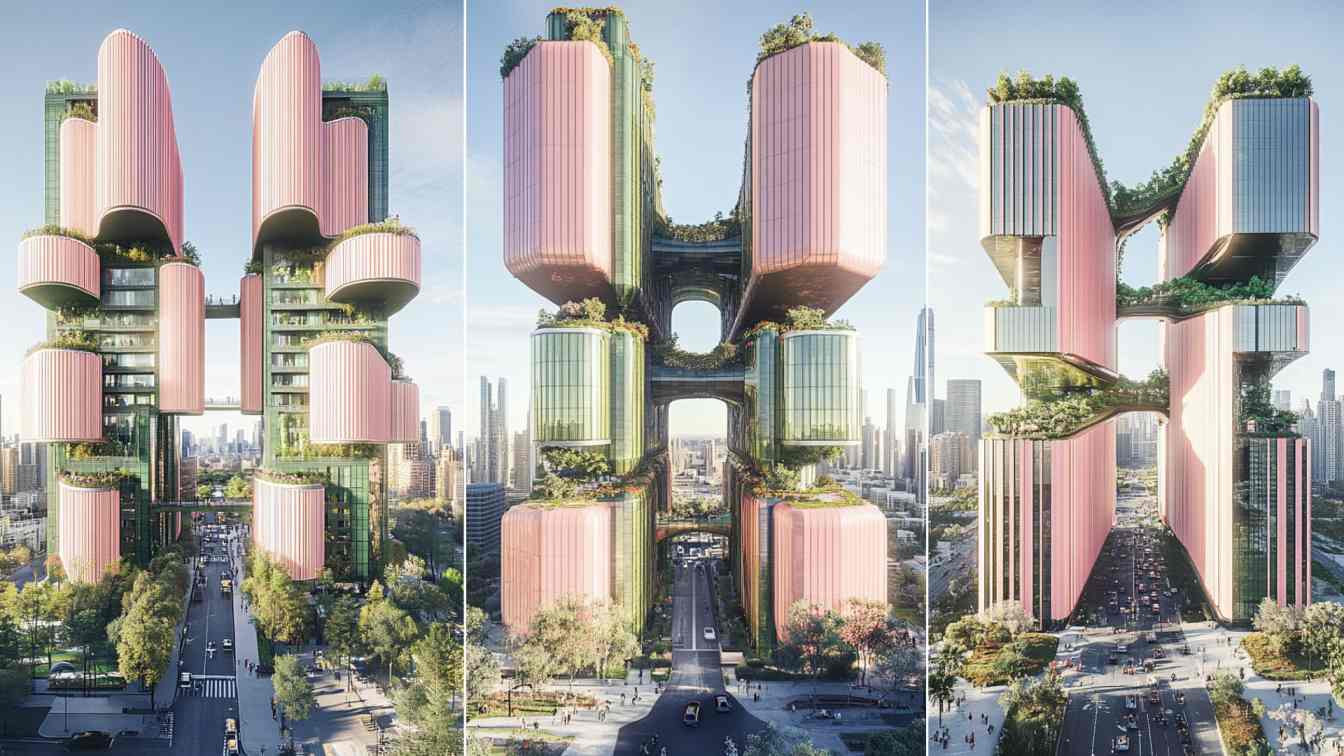
Eternal Spring: A Transformation in Urban Architecture in New York
Artificial Intelligence | 3 months agoAmid the bustling skyscrapers of New York, the Eternal Spring Towers stand as a new symbol of sustainable and beautiful future architecture. These two vertical pink structures, located in the heart of the city, with their green terraces and hanging gardens, present a new meaning of urban life.
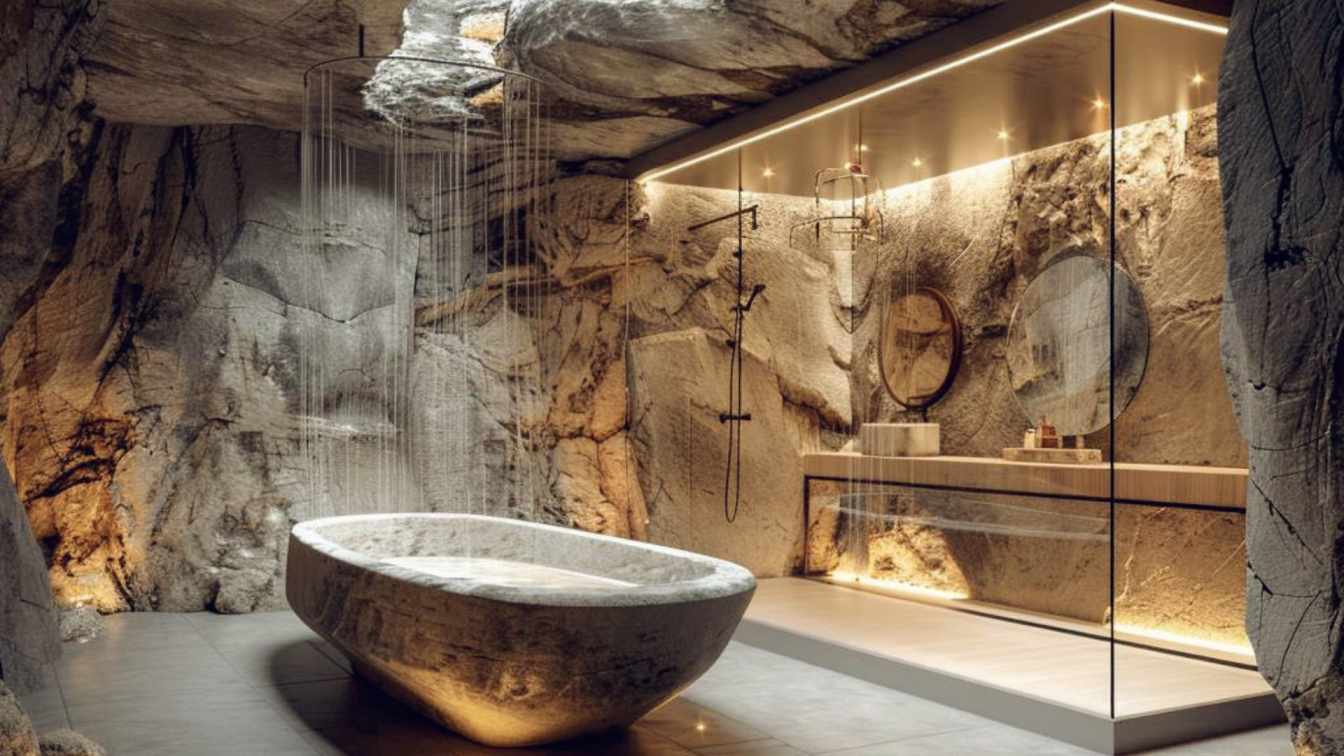
Perched on the edge of a breathtaking cliff, this one-of-a-kind hotel seamlessly blends into the rugged rock formations, creating a harmony between nature and design. With expansive glass facades mirroring the surrounding landscape.