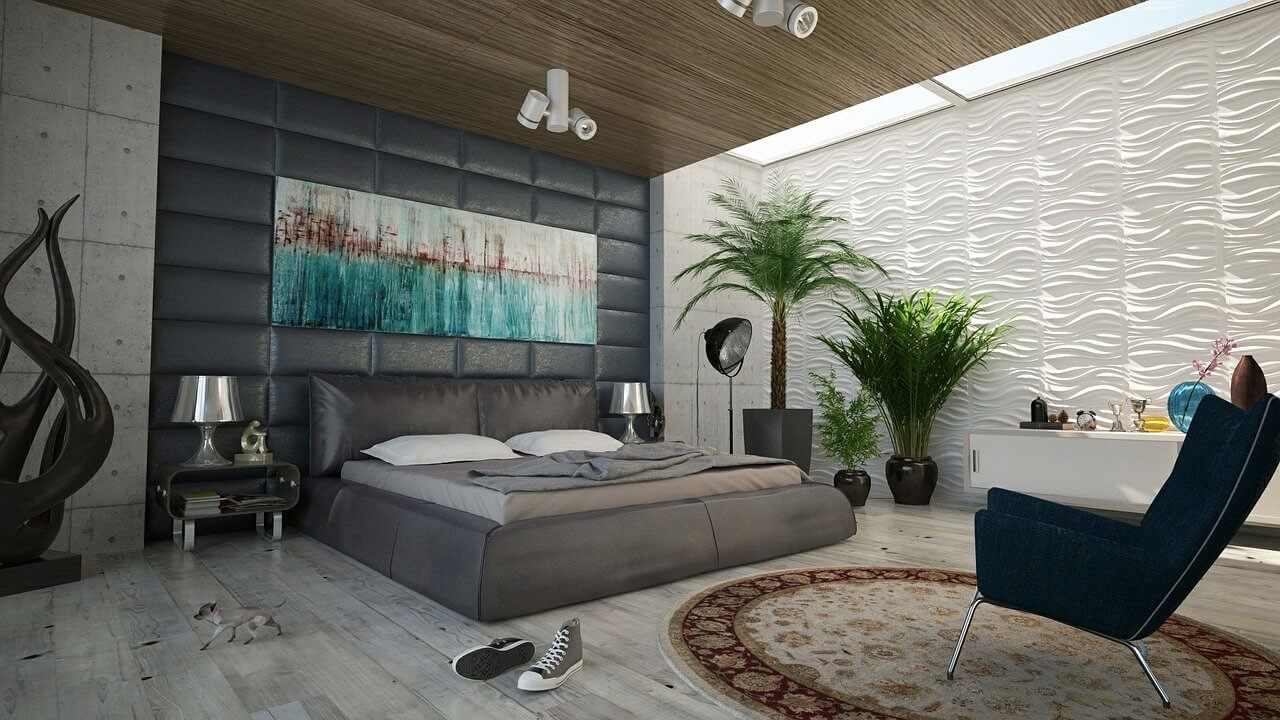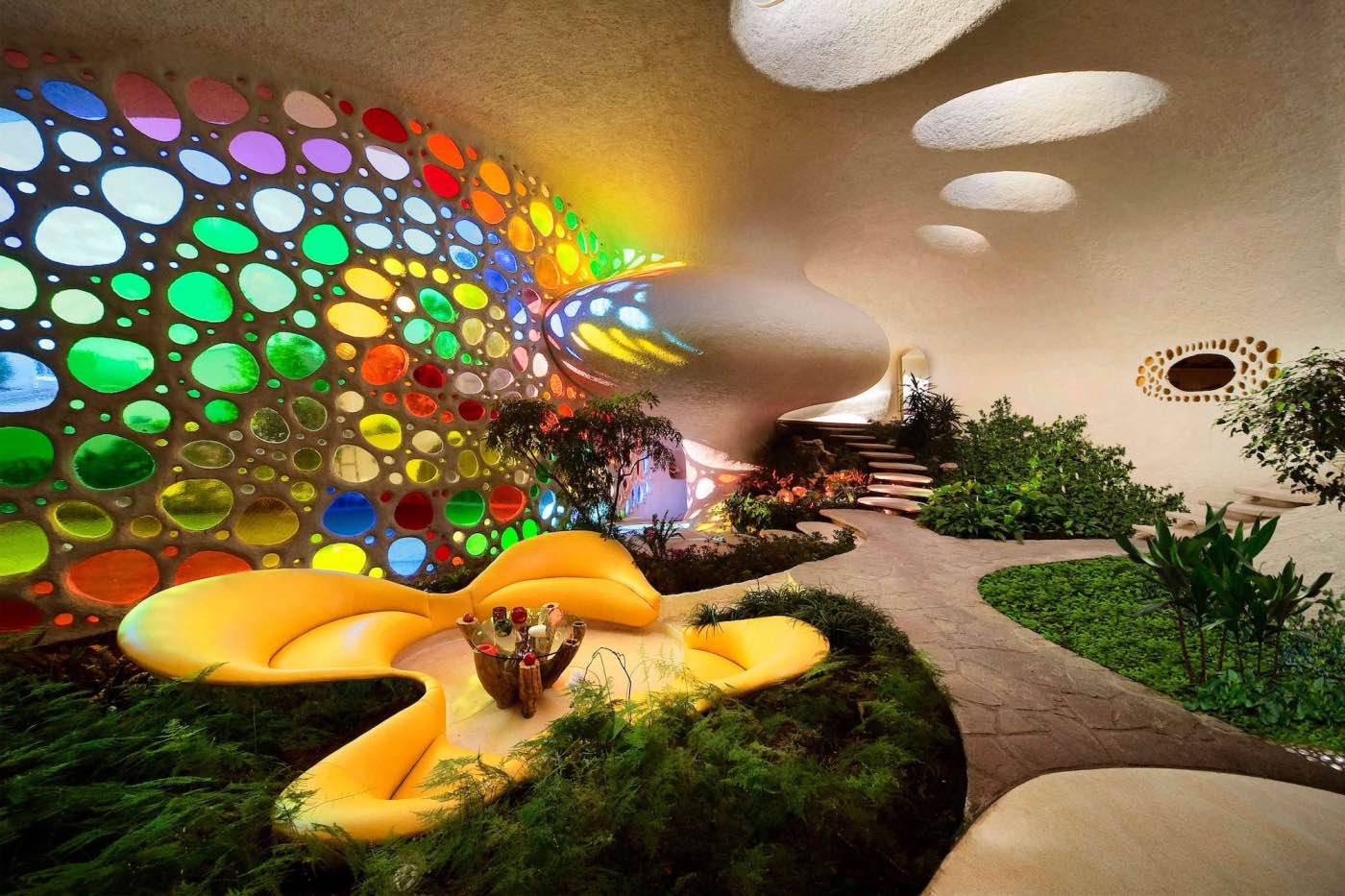
Designed by renowned Mexican architect Javier Senosiain, Nautilus is a whimsical shell-shaped house located in Naucalpan, northwest of Mexico City in the adjoining State of Mexico, and inspired by the work of Gaudi and Frank Lloyd Wright.
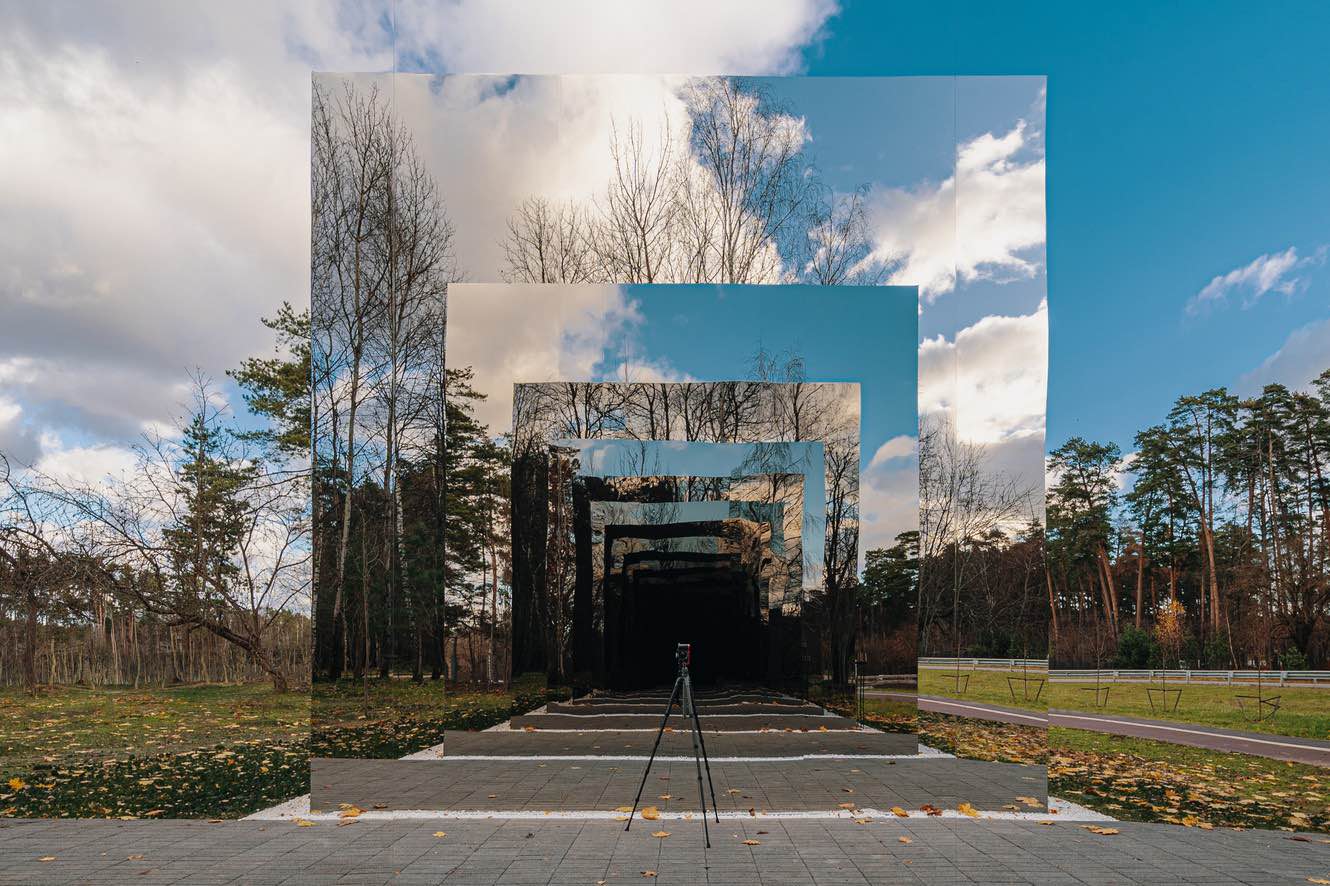
Artist Gregory Orekhov reinterprets the “Black Square” in his new work for Malevich Park located in the Moscow region
Installations | 4 years agoRussian artist Gregory Orekhov reinterprets the “Black Square” in a site-specific sculpture for Malevich Park. Gregory Orekhov is a Russian artist, currently immersed in the process of creating contemporary sculpture made with stainless steel. Throughout the past decade, Orekhov has successfully completed multiple projects in Russia and abroad, using new techniques, materials and technologies.
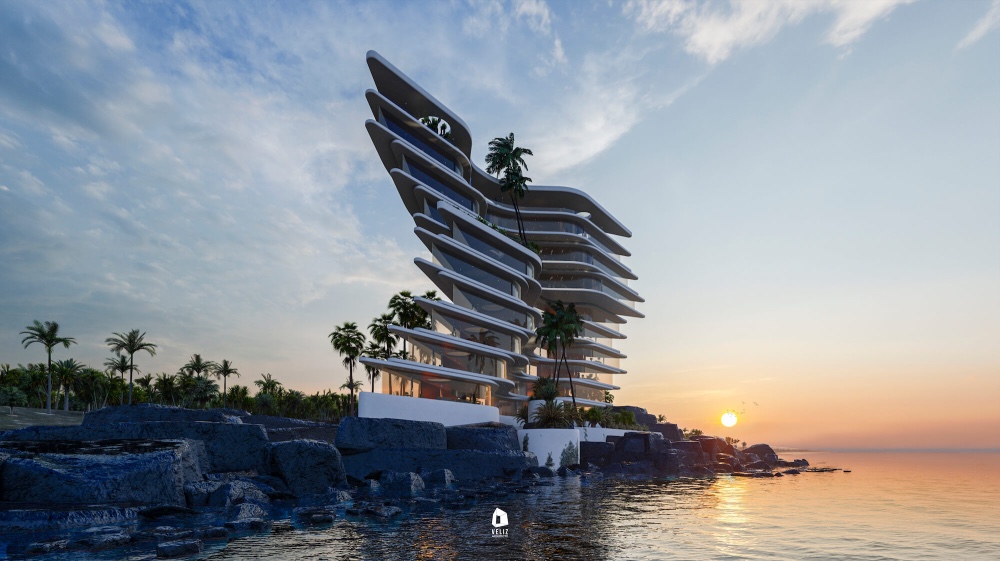
Veliz Arquitecto: Sivri is a seagull that is part of the Aboriginal culture's dream time. Sivri taught the first humans the gift and joy of dancing, the drum, the music and the dances. Sivri is an important myth, as the Aboriginal people use songs to relive the time of dreams.
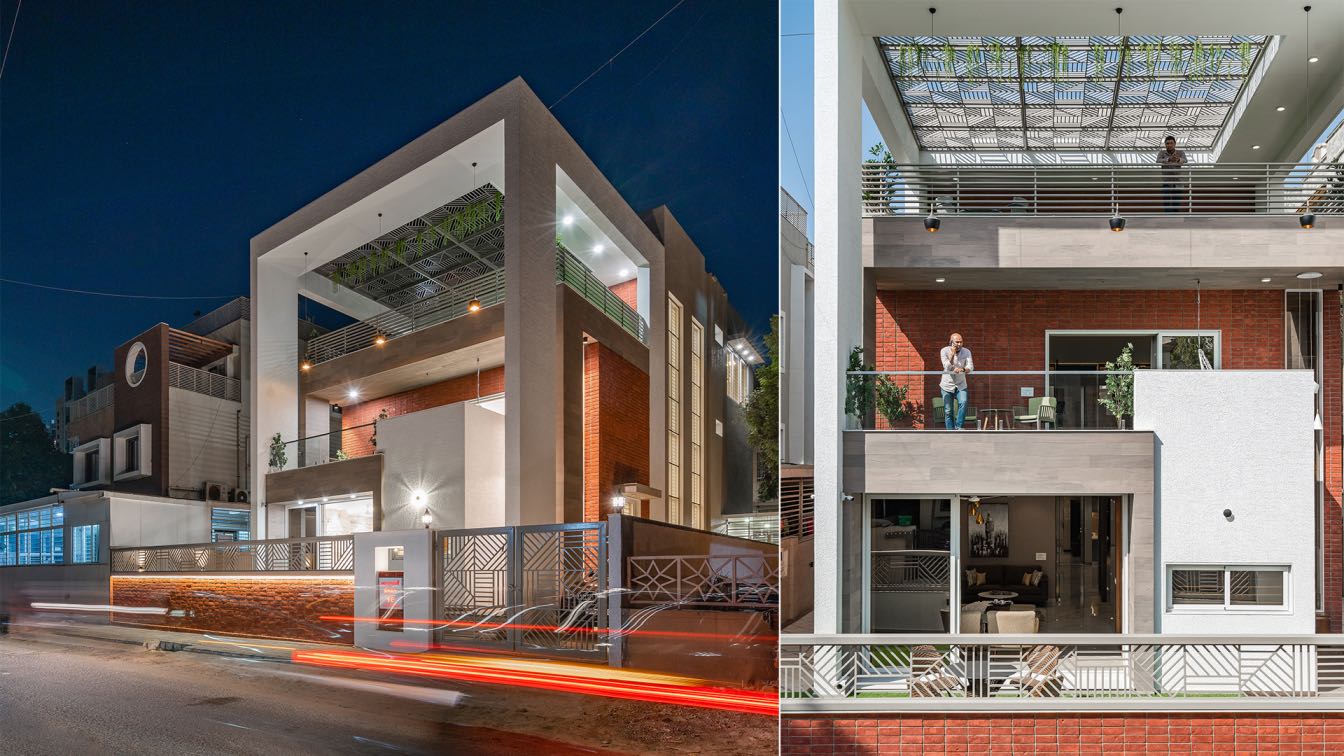
The shaded house in Ahmedabad, India by Prashant Parmar Architect / Shayona consultant
Houses | 4 years agoPrashant Parmar Architect / Shayona consultant: A multitude of massive frames at various levels, spacious semi-covered green terraces at all floor levels getting animated with play of light as it permeates through the geometrically patterned MS trellis at the top of the largest frame and a unique experience of varying volumes right from the entry ... All this sum’s up very briefly the spatial experience of “The Shaded House”.
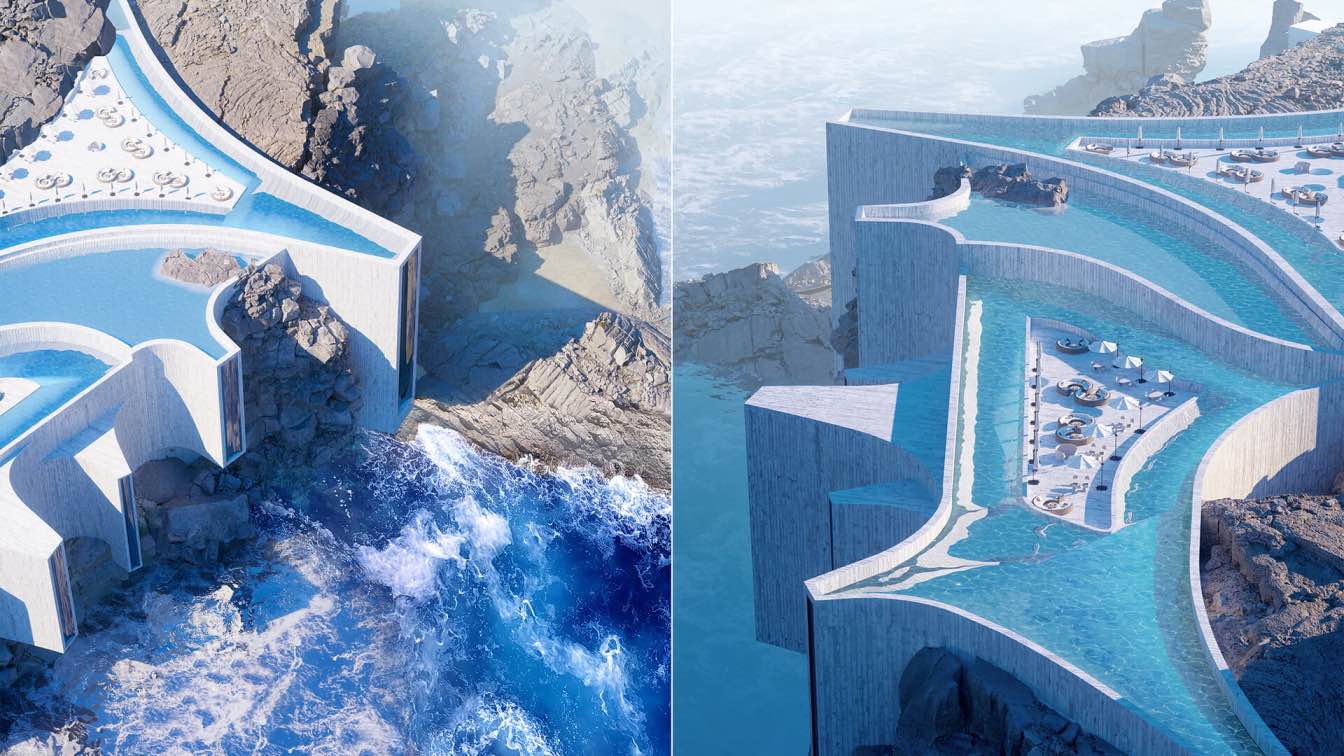
Davit & Mary Jilavyan / LEMEAL Studio: This project started out as a discussion about a dam. We were looking at the Hoover Dam and the idea came to us to create something like that. We tried to imagine what if the dam was a house or a hotel for example? Of course, this is crazy, but anything is possible in 3D. We made it more architectural. We divided it into several parts with a big dominant shape.
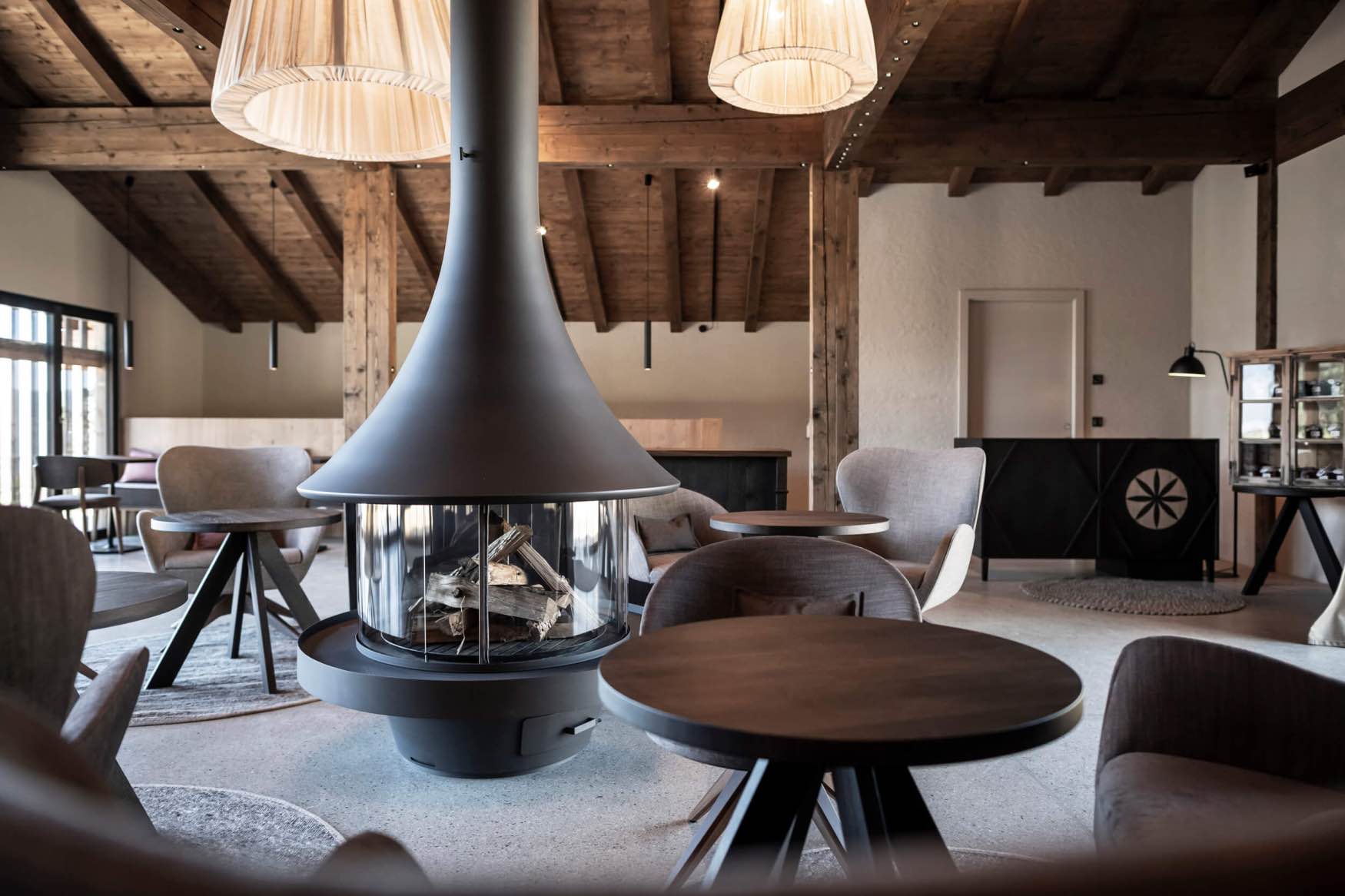
A hotel under the barn: Its roots are underground, yet it boasts an amazing view: the hotel designed by noa* network of architecture in Fiè allo Sciliar was extended by embedding it in the terrain, offering guests a spectacular view and the feeling of being emerged in nature.
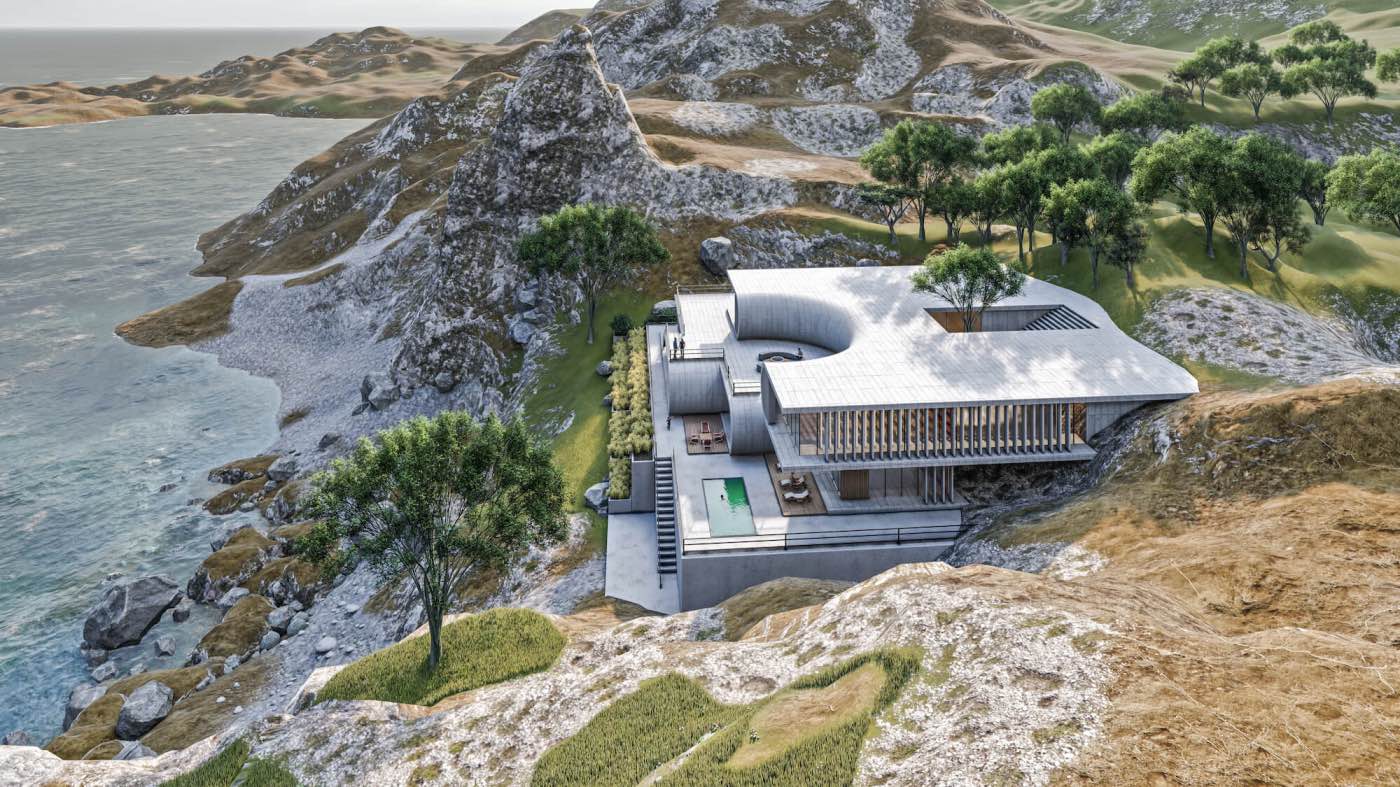
Designed by Mohammad Rahmati, this project is an initial alternative of a villa in a plan site and pristine area at Gohar Lake, Lorestan in Iran. The initial form is stepped and taken from rural houses. In fact, the roof downstairs is the upstairs courtyard. Its concrete shell is reminiscent of sea waves.
