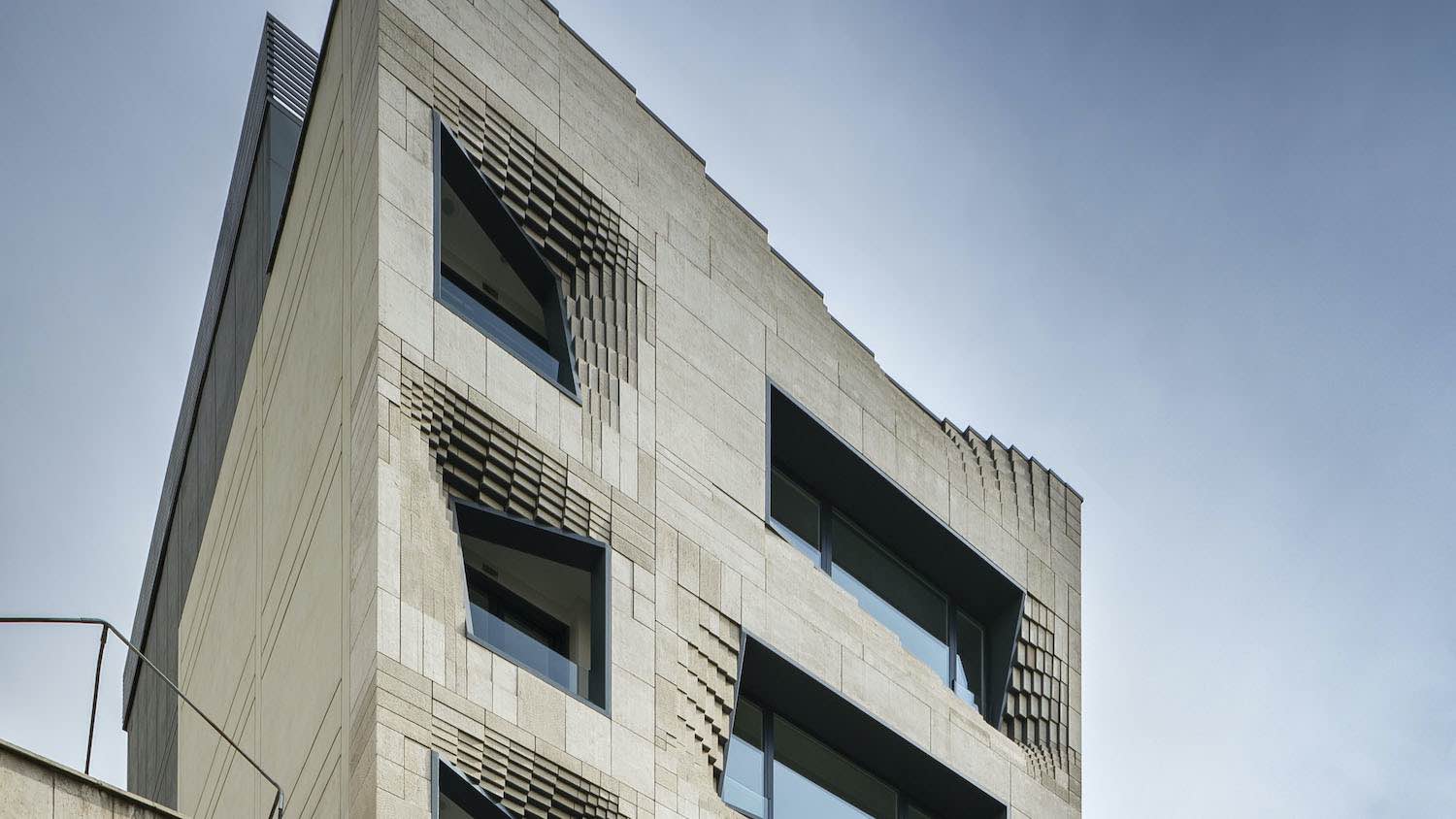
Softstone mid-rise office building in Tehran designed by SETUP Architecture Studio
Office | 5 years agoSETUP Architecture Studio led by Iranian architect & design researcher Sina Mostafavi has completed Softstone a mid-rise office building that located in Tehran,Iran. Project description by the architects: Softstone is a mid-rise building located in the city center of a developing metropolitan...
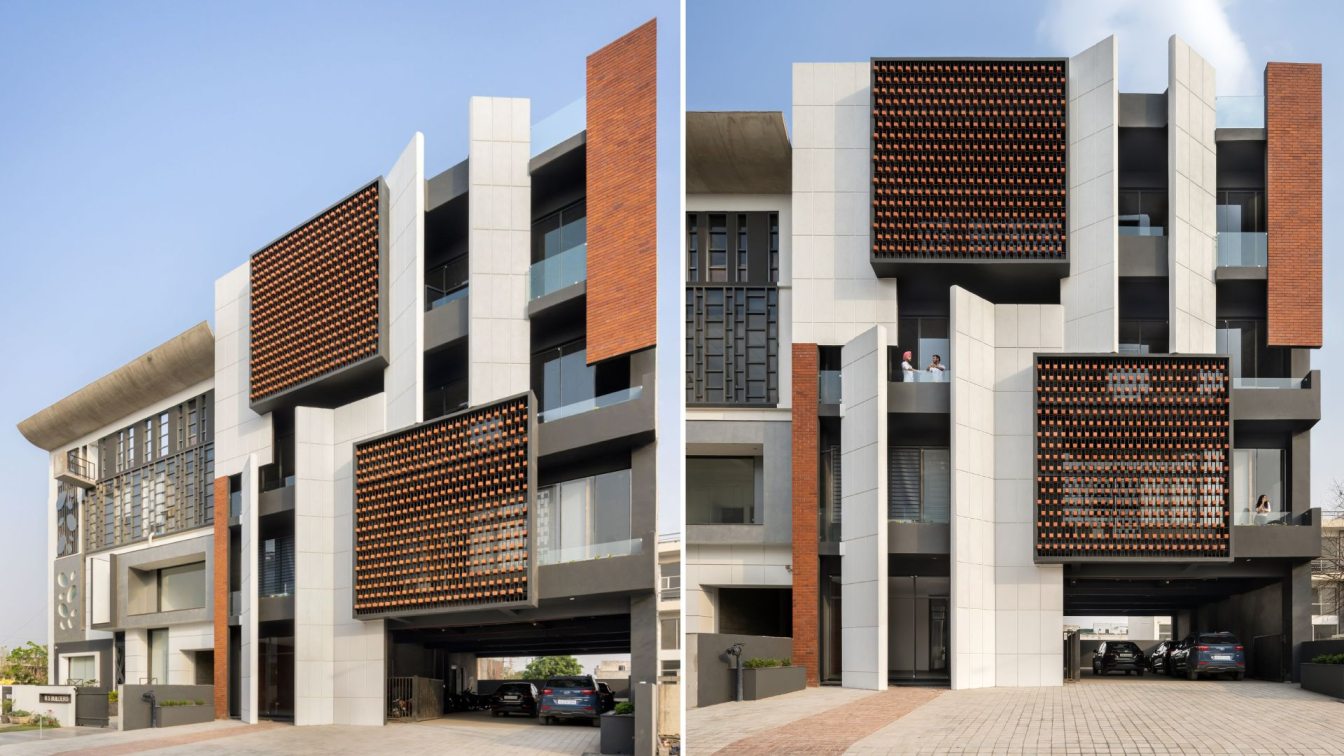
Studio Ardete: Nestled in a thriving industrial town of Mohali, ‘Brick by Brick is an endeavor to bring artwork and poetry together literally pieced brick by brick’. It's an office building primarily purposed for leasing out to different tenants to be used as per their requirement. The interior layout has been left subject to the creativity and functional needs of the user.
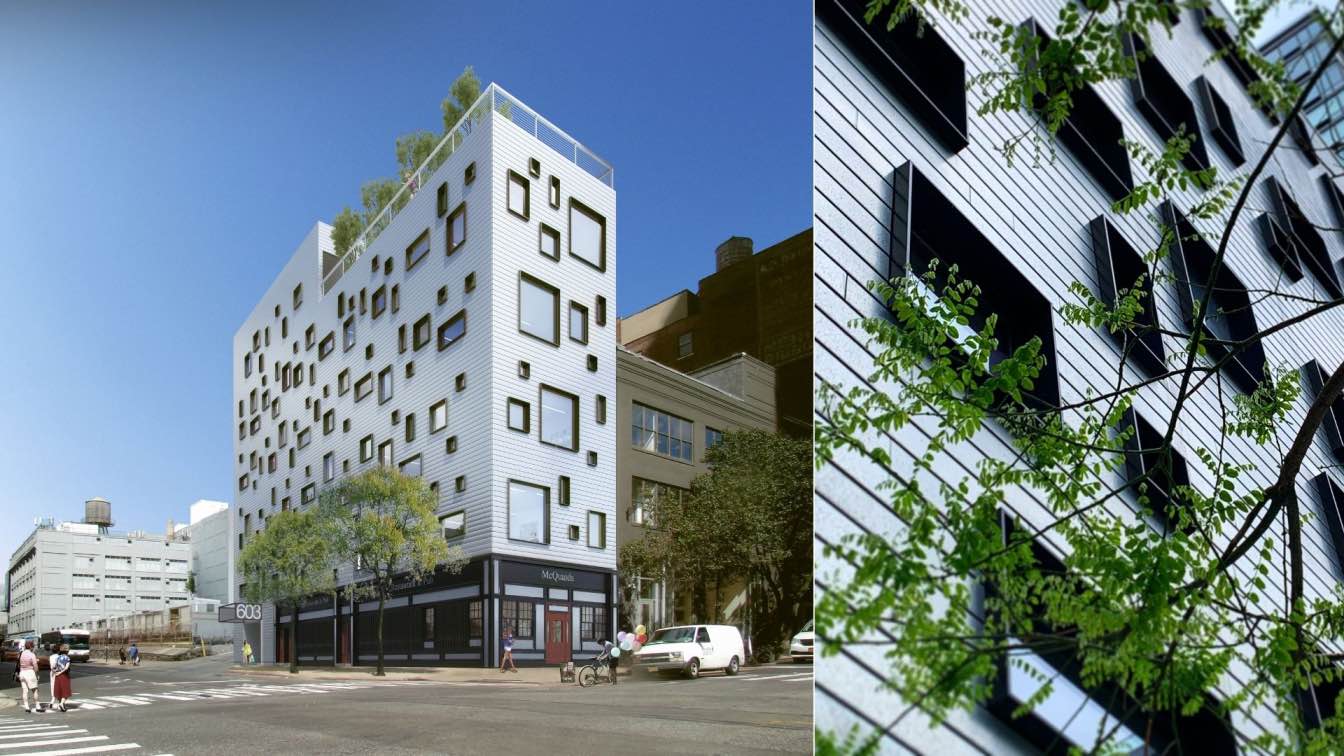
603 West 44th Street Office Building, New York, USA by Sydness Architects
Office Buildings | 3 years agoThis six-story office building on Manhattan’s west side is the result of adding five new floors onto an existing one-story pub/restaurant. McQuaid’s Public House has been a fixture in the neighborhood for decades and the owner wanted to retain the existing pub and add the new office building floors and ground floor lobby with as little interruption to pub operations as possible.
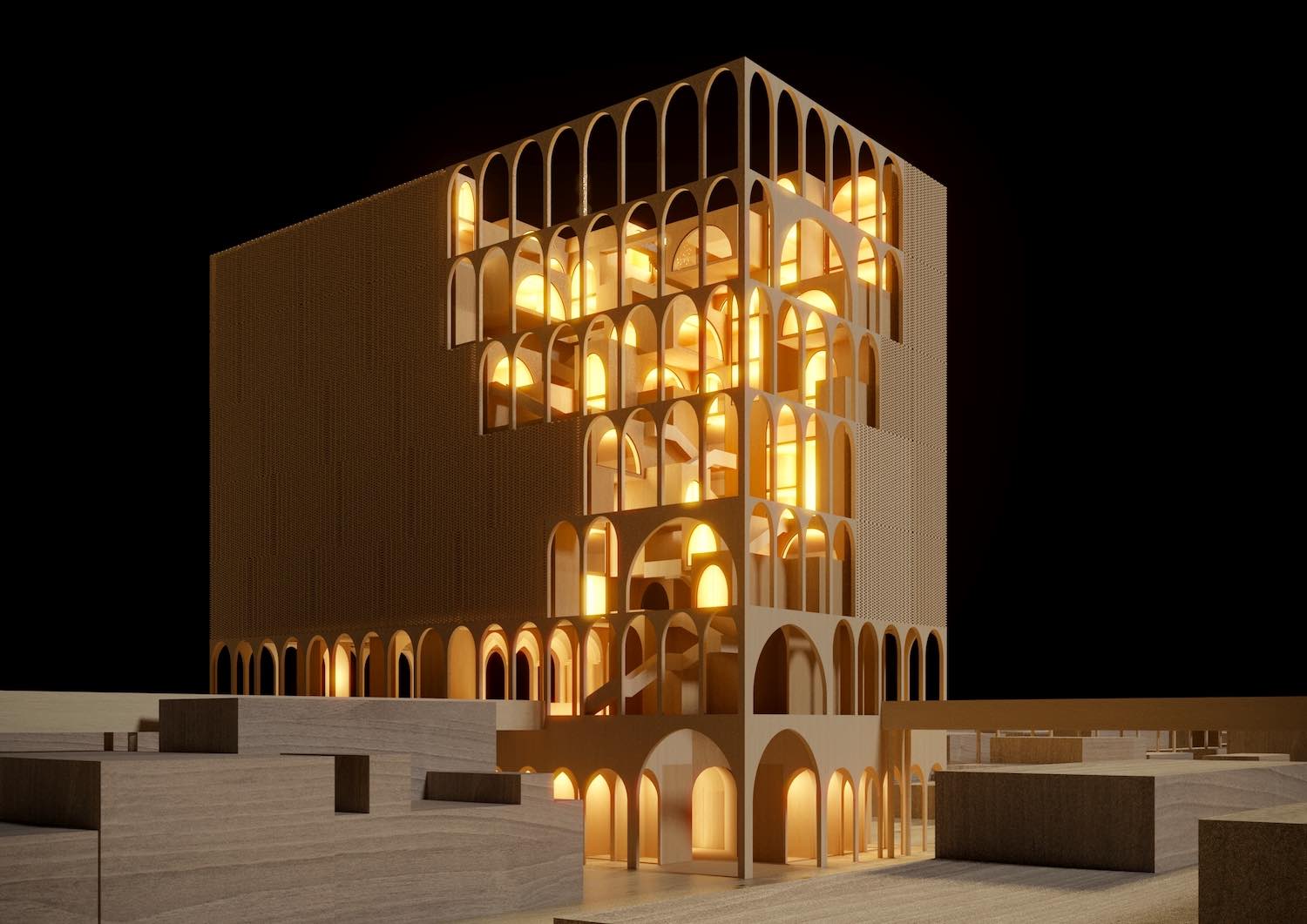
Tagh Behesht commercial and office building in Mashhad, Iran by Rvad Studio
Visualization | 4 years agoThe Iranian architecture studio Rvad Studio designed the Tagh Behesht a mixed use building in Mashhad, Iran.
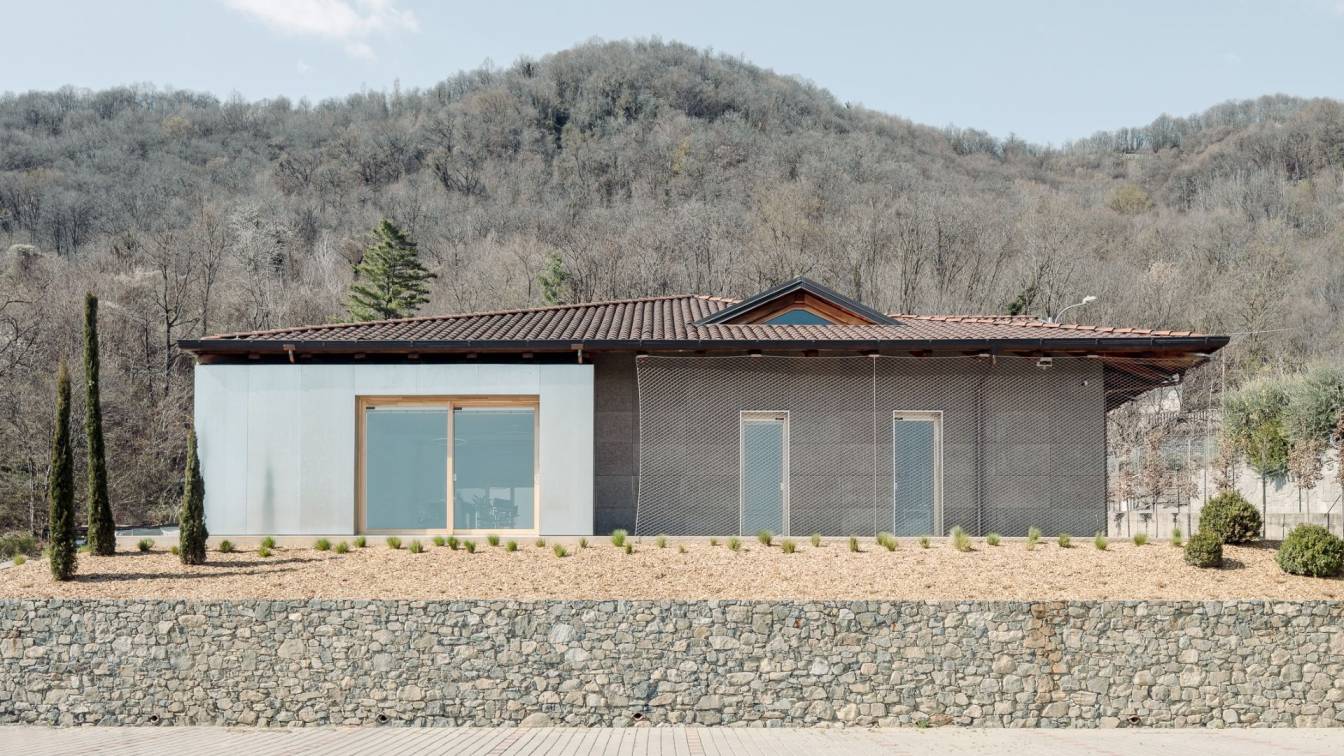
New Chemsafe Offices: transformation of an incomplete residential building into office space by Archisbang
Office Buildings | 2 years agoThe project reinterprets the idea of the unfinished, in which the building had floated for years, as an interpretative key for the renovation proposal: raw materials and bare finishes meet colored and ironic elements, transparencies and slices of light, plywood birch furnishings and parts of synthetic green define a smart and welcoming work environment.
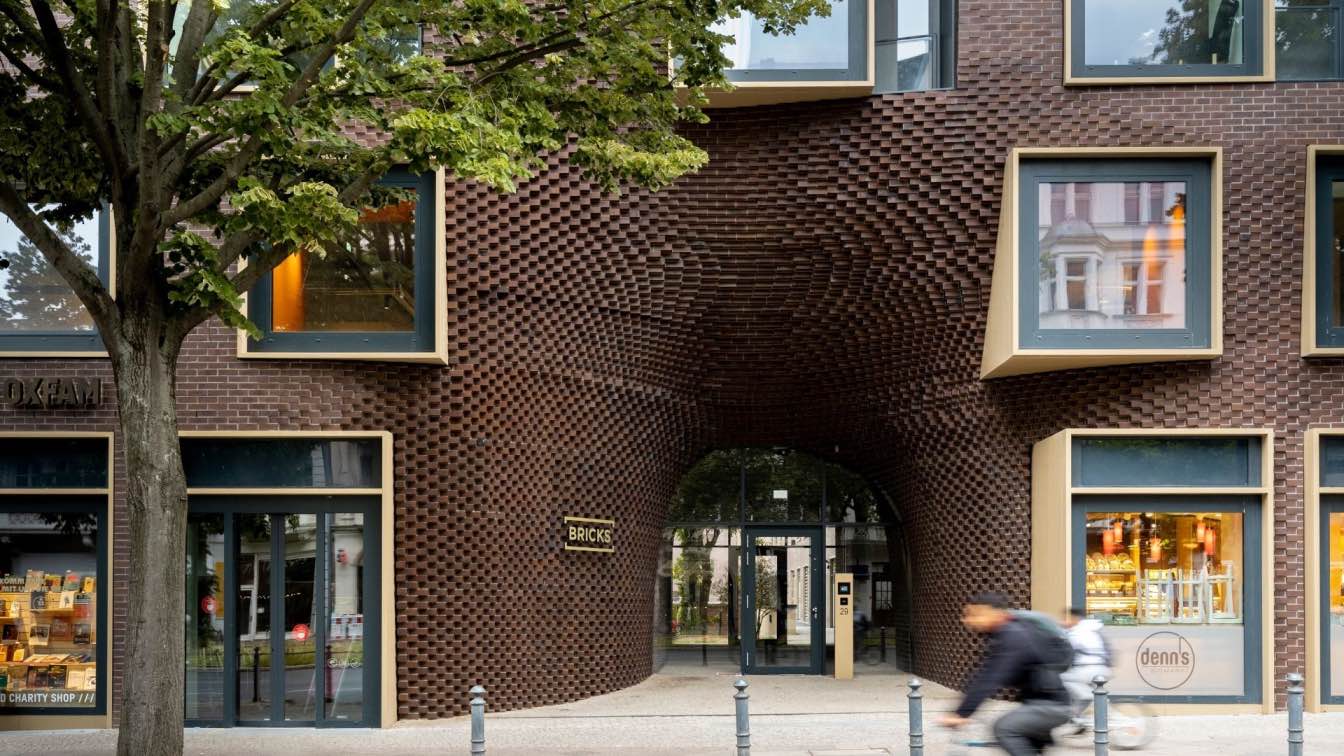
BRICKS: GRAFT revitalized the historical post office premises, expanding it with two new buildings in Berlin, Germany
Mixed Use Buildings | 3 years agoOn the Hauptstrasse in Berlin Schöneberg GRAFT revitalized the historical post office premises, expanding it with two new buildings and converting the original rooftops for commercial purposes. Thus a 32,000m² modern ensemble accessible to the public was created comprising offices, restaurants, retail outlets and apartments.
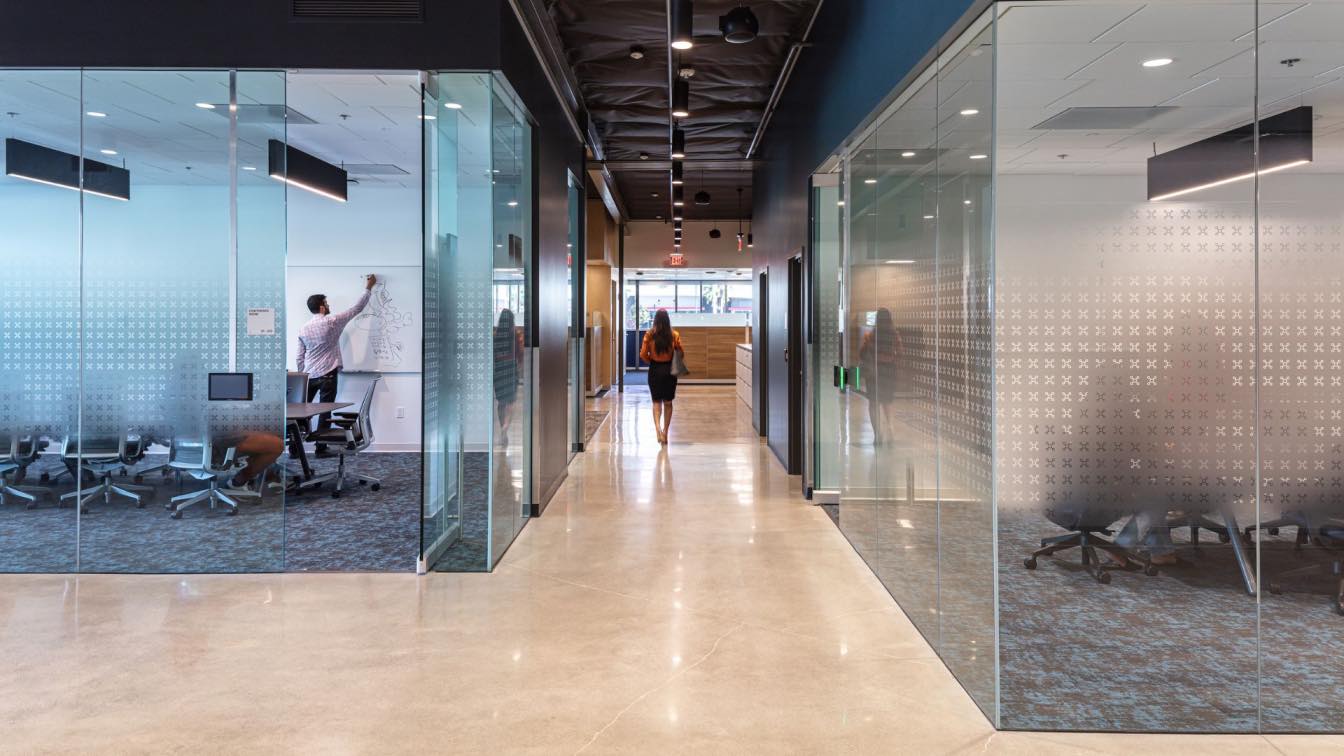
This 27,000 SF office renovation for the Southern California Gas Company focused on creating an enhanced the user experience for the 160+ employees located here.
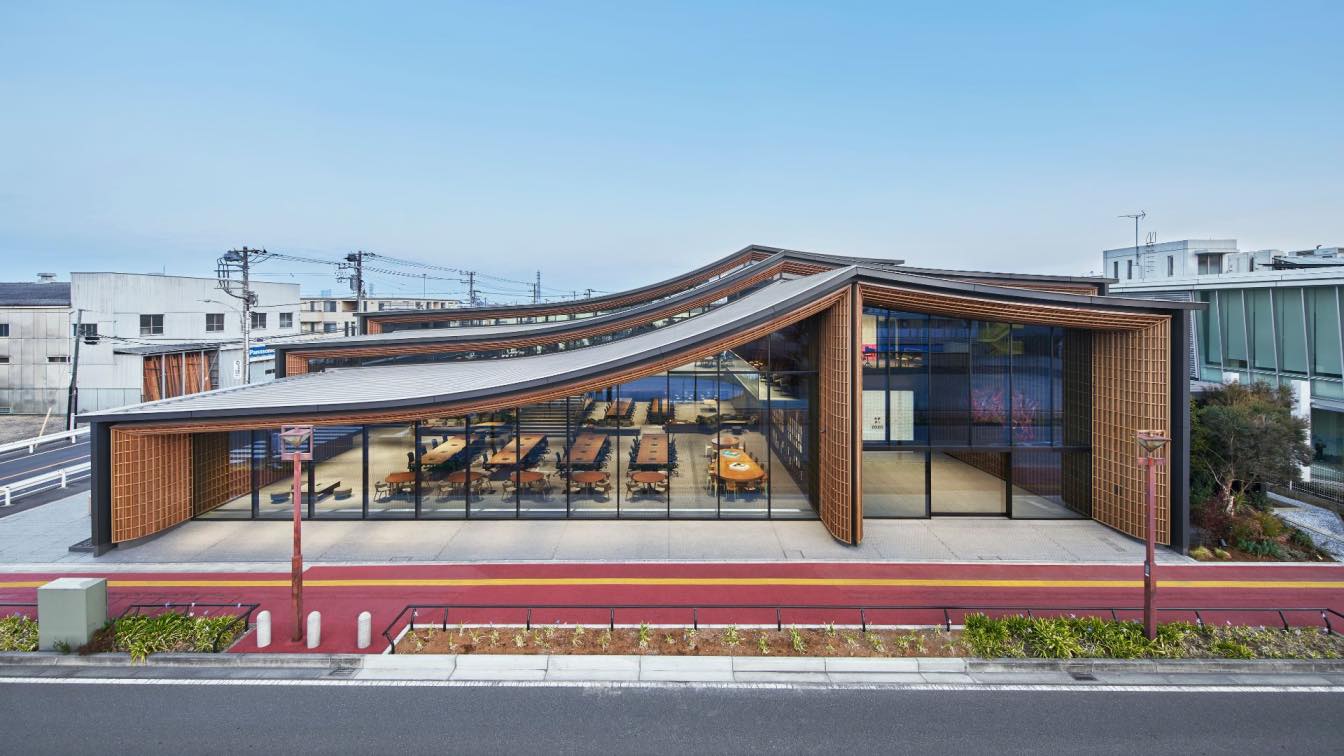
The Office Inspired by Woven Fabrics: Design of Regionally Integrated Office by Hiroshi Nakamura & NAP, Takenaka Corporation
Office Buildings | 2 years agoIn designing the headquarters building for ZOZO, the company behind fashion e-commerce site "ZOZOTOWN," the architect’s aim was to create a “regionally integrated office” that will grow with the city, based on a vision of the city itself as being an office where needs such as cafés, parks, daycares, gym facilities, and more are outsourced within the city, rather than being provided for in-house.