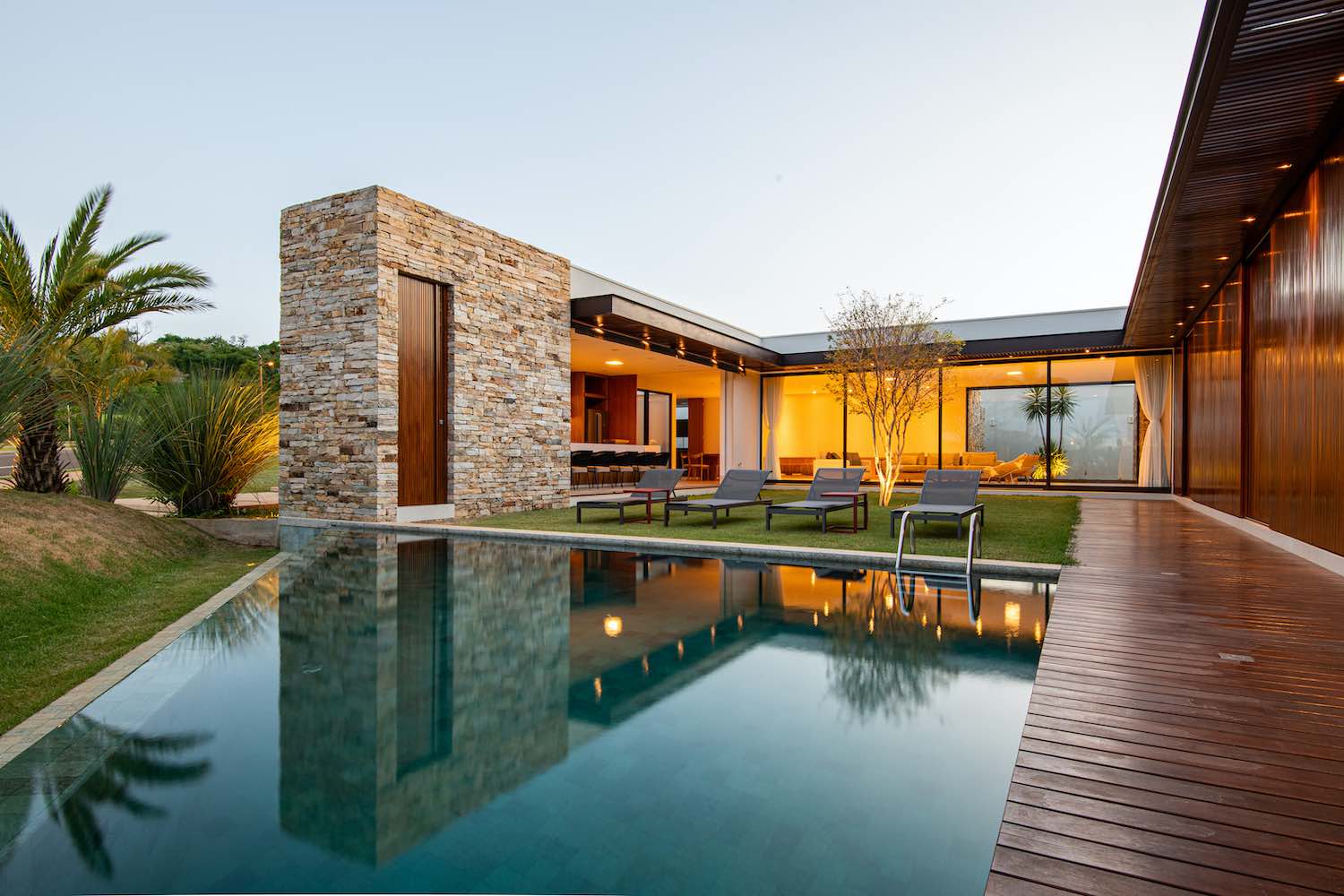
The São Paulo-based architecture and engineering office lb+mr led by Mila Ricetti has designed Casa KT a single-family home that is located in Condomínio Damha Golf, São Carlos, São Paulo, Brazil. Project description by the architects: The unconventional shape of the building land plus the req...
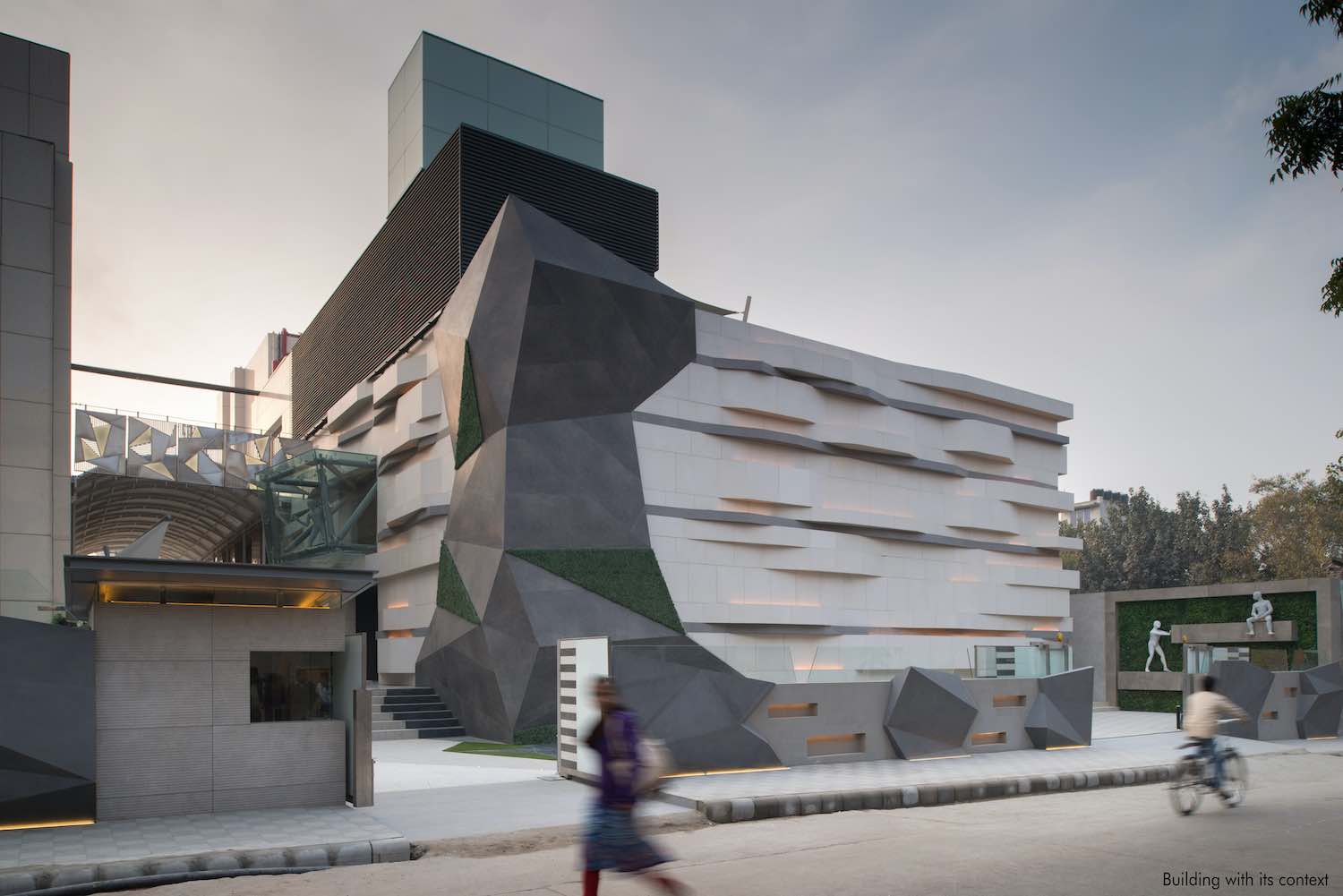
Intersekt - Tiles Showroom in New Delhi, India designed by Spaces Architects@ka
Showroom | 5 years agoThe brief was to design a tiles showroom and office. Of the two existing identical buildings at the site that had been used as warehouses for the past 15 years, one had to be converted to a showroom cum office. The scope was identified as facade design, landscape and interiors.
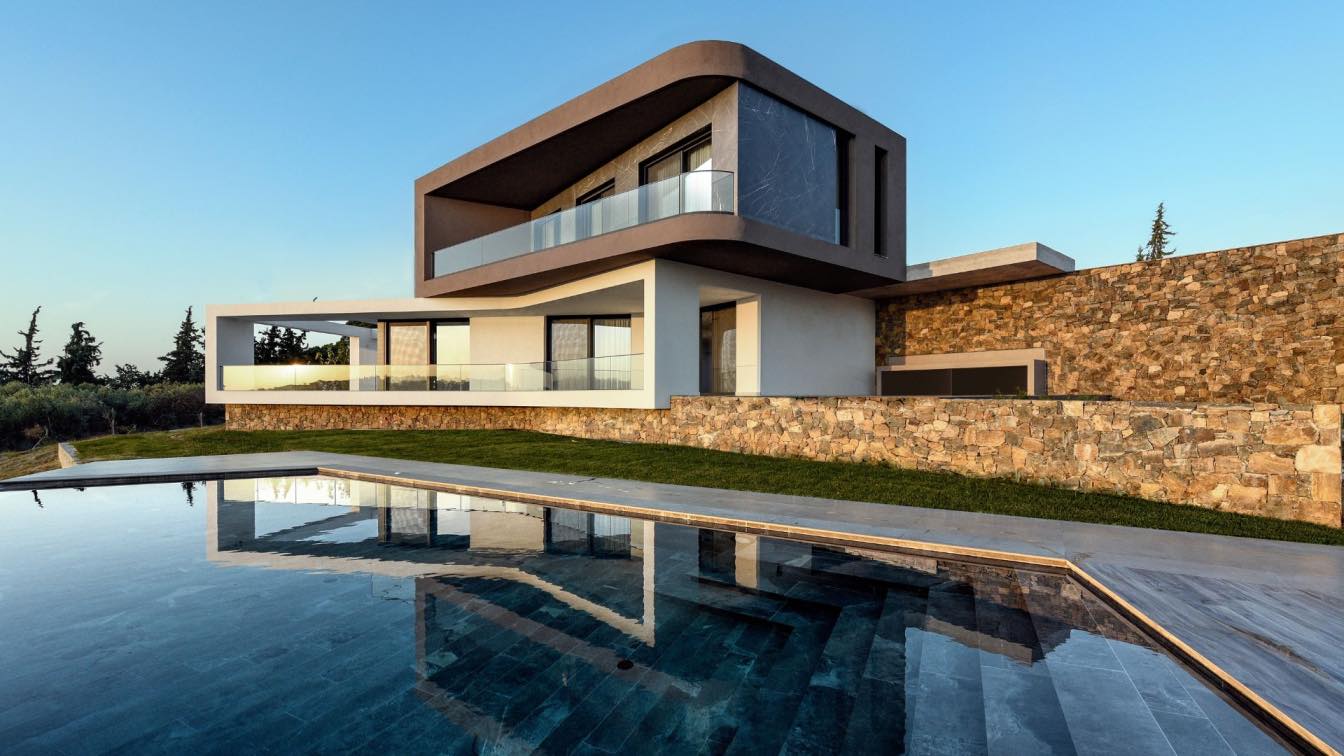
At the suburbs of Thessaloniki, in Trilofo, you can find Villa TaL, designed by the office Ark4lab of Architecture, based in Greece. The building is developed in two levels, astride a linear axus , in a way that the volume formation conveys the different functions of the space.
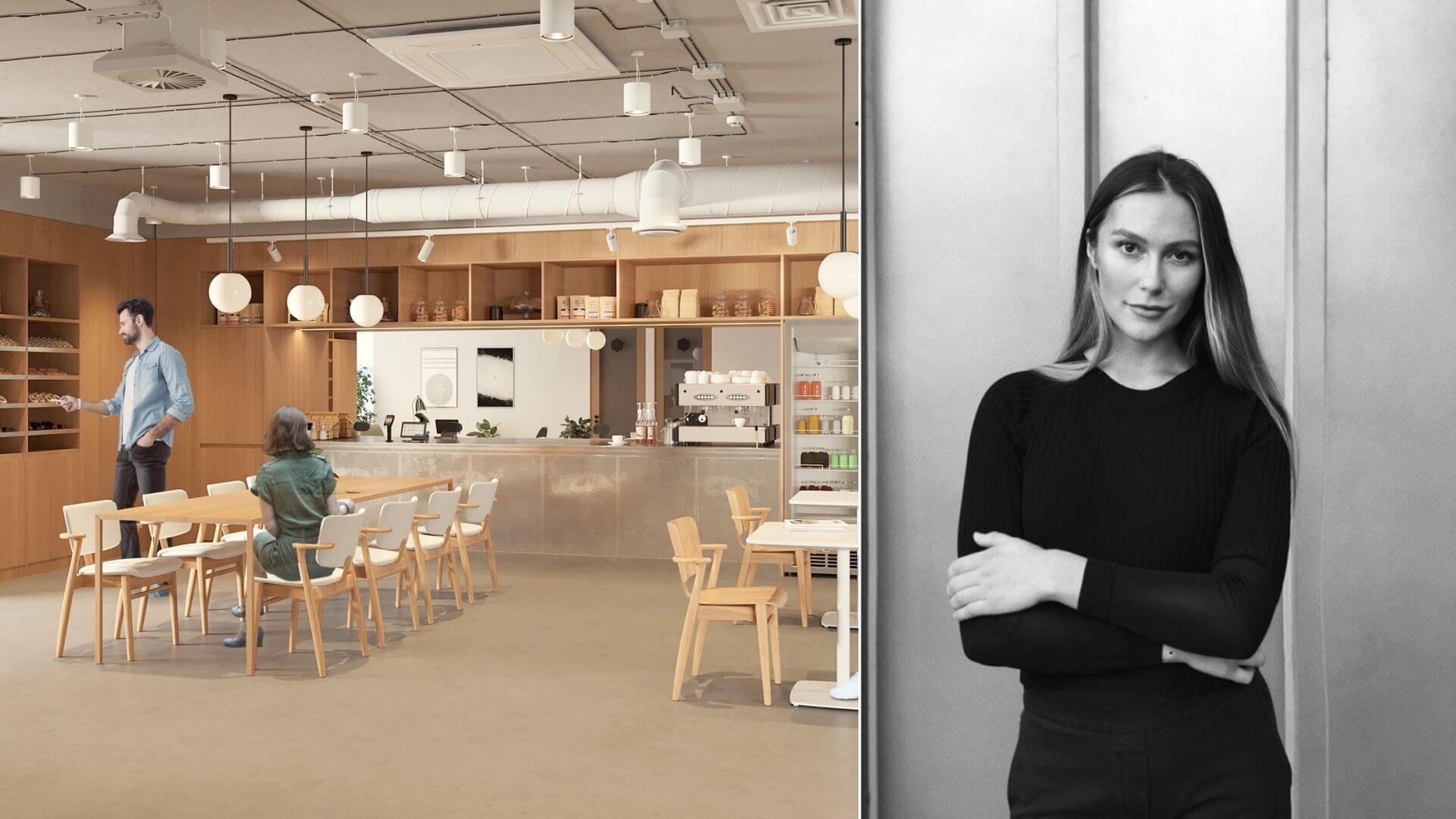
Imagine if every global city was designed and built with human-wellbeing and our brains at the focus of the architecture? The WHO calculated we spend between 80% and 90% of the time that we are awake in a building, whether that is our homes, school, office, mall, hospital, stadium or a neighbour-hood café.
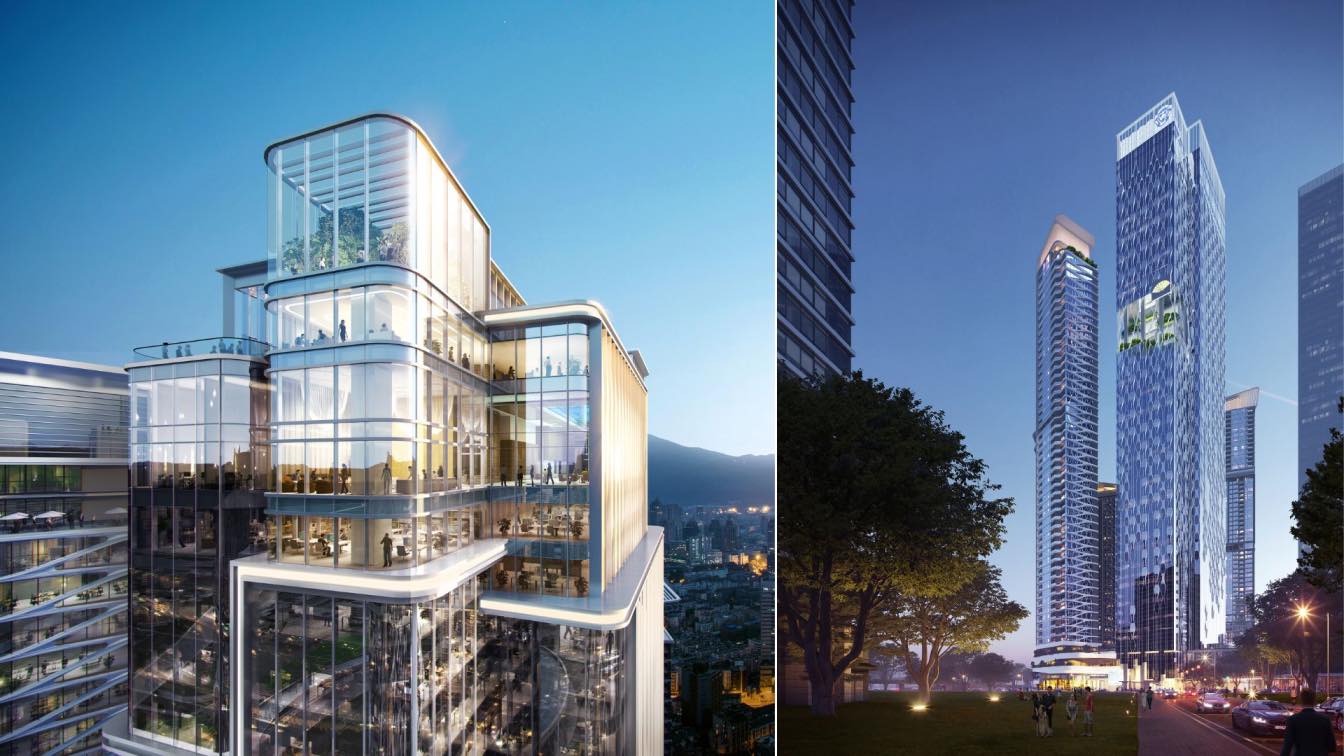
Situated in Shenzhen, China, the Shirble – The Prime consists of three serviced apartment towers, a 250-meter office tower, a retail podium and a Skypark. The project encompasses luxury and elegance and serves as a landmark in the Futian Distrct while also integrating residential, office, shopping and entertainment space.
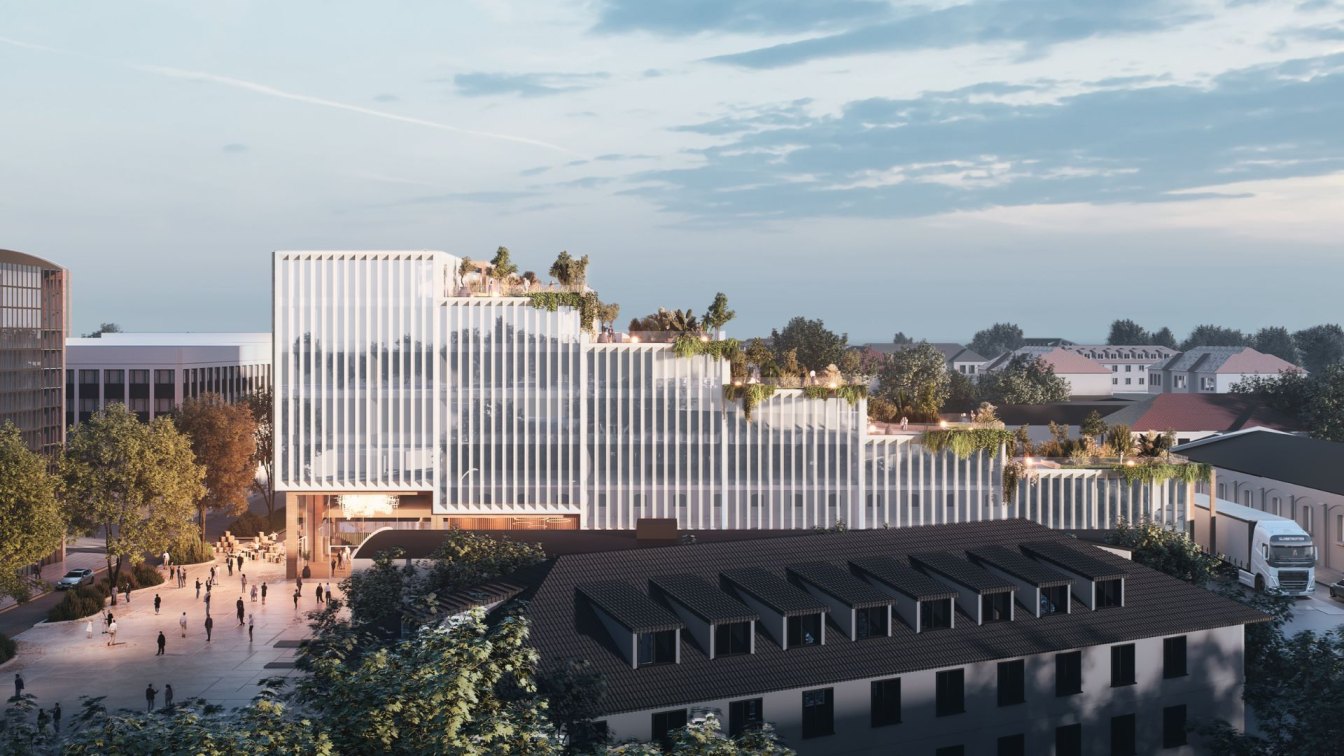
JUBILLE, University of Economics, Krakow, Poland by ENTROPIC + Studio4SPACE
Visualization | 2 years agoEntropic, in collaboration with the local architecture studio, Studio4Space has released the design for the new Jubilee building for the University of Economics, in Krakow, Poland. The proposal was selected as one of the finalists for the prestigious architecture competition organized by SARP against 17 other teams.
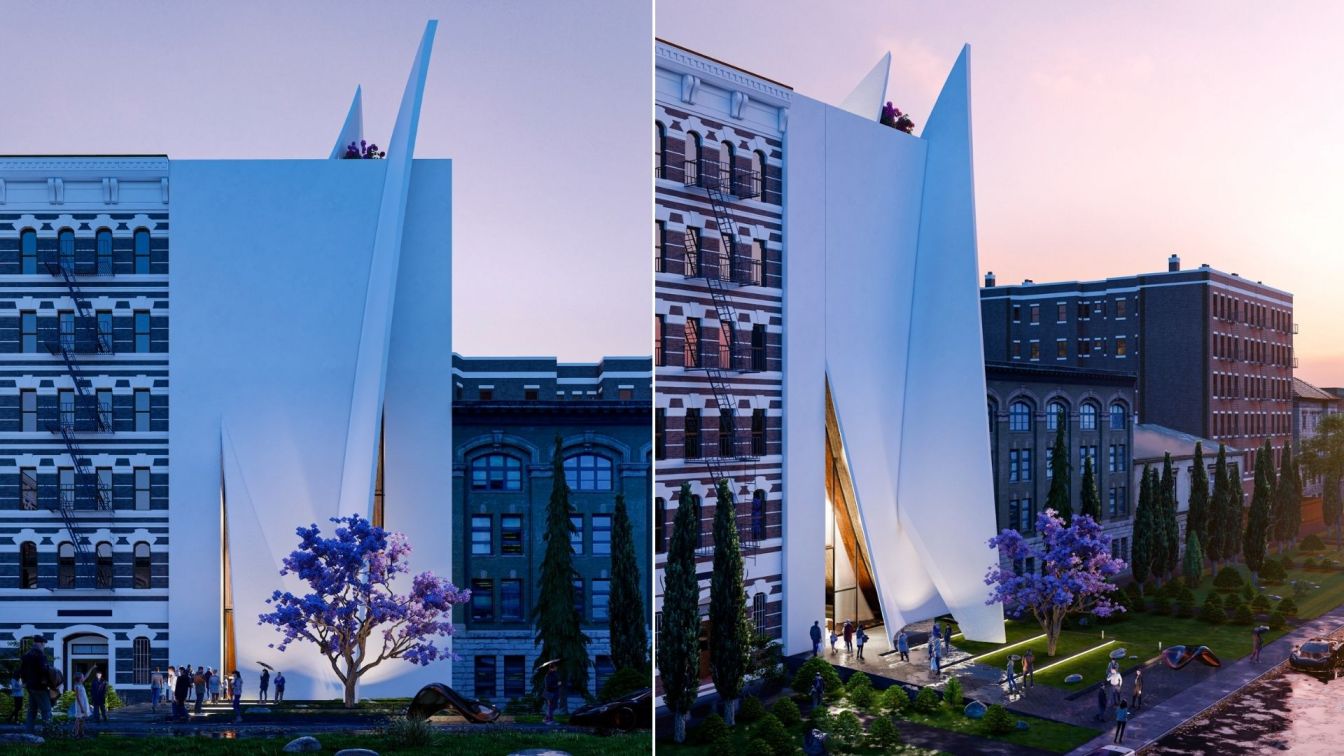
The work is based on a concept that breaks like a bone the entire rigid facade and the environment itself to make a gesture of rupture with respect to the existing buildings in the vicinity, it was respected to withdraw and be in line with others and that the height was also consistent with other buildings.
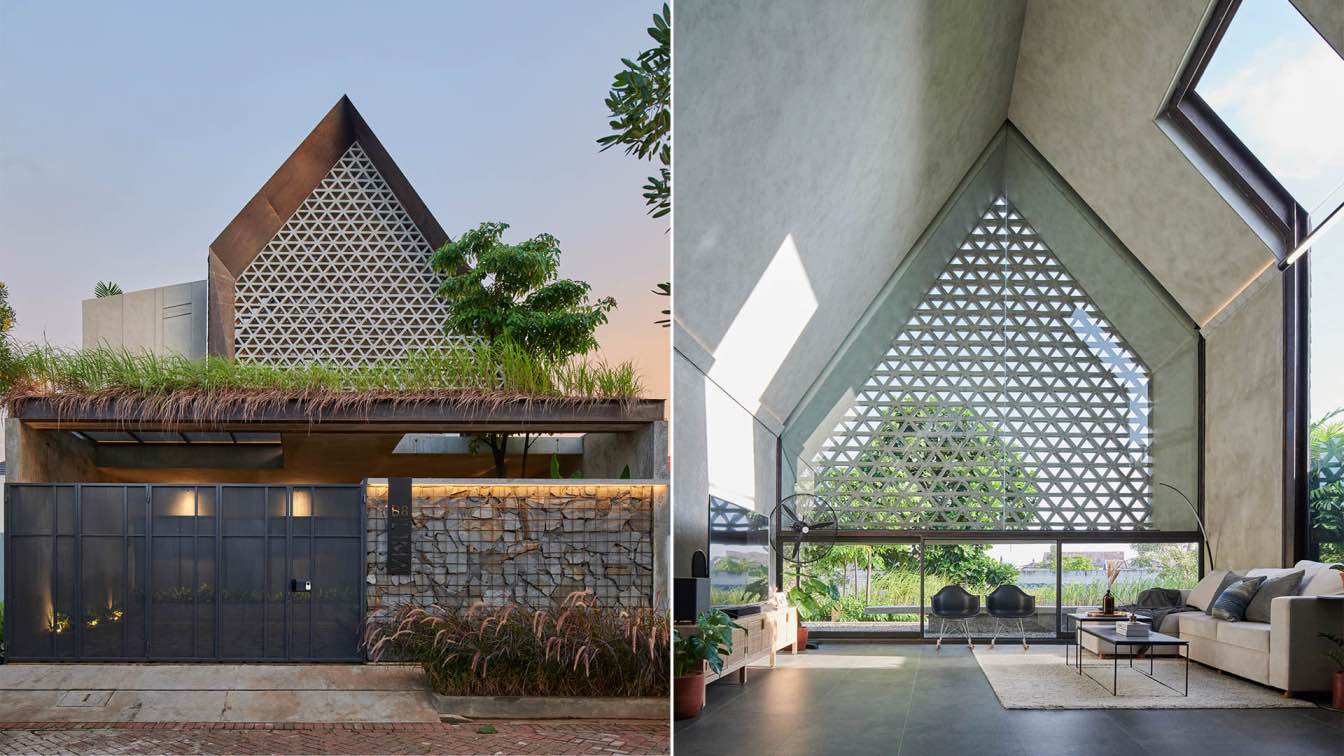
This house is designed for a designer couple who want their working environment to be an integral part of their daily routine in this house. For that reason, the house is built upon 2 major functions. A home office is located on the first and semi‐basement floor, while residential area is placed on the level above it.