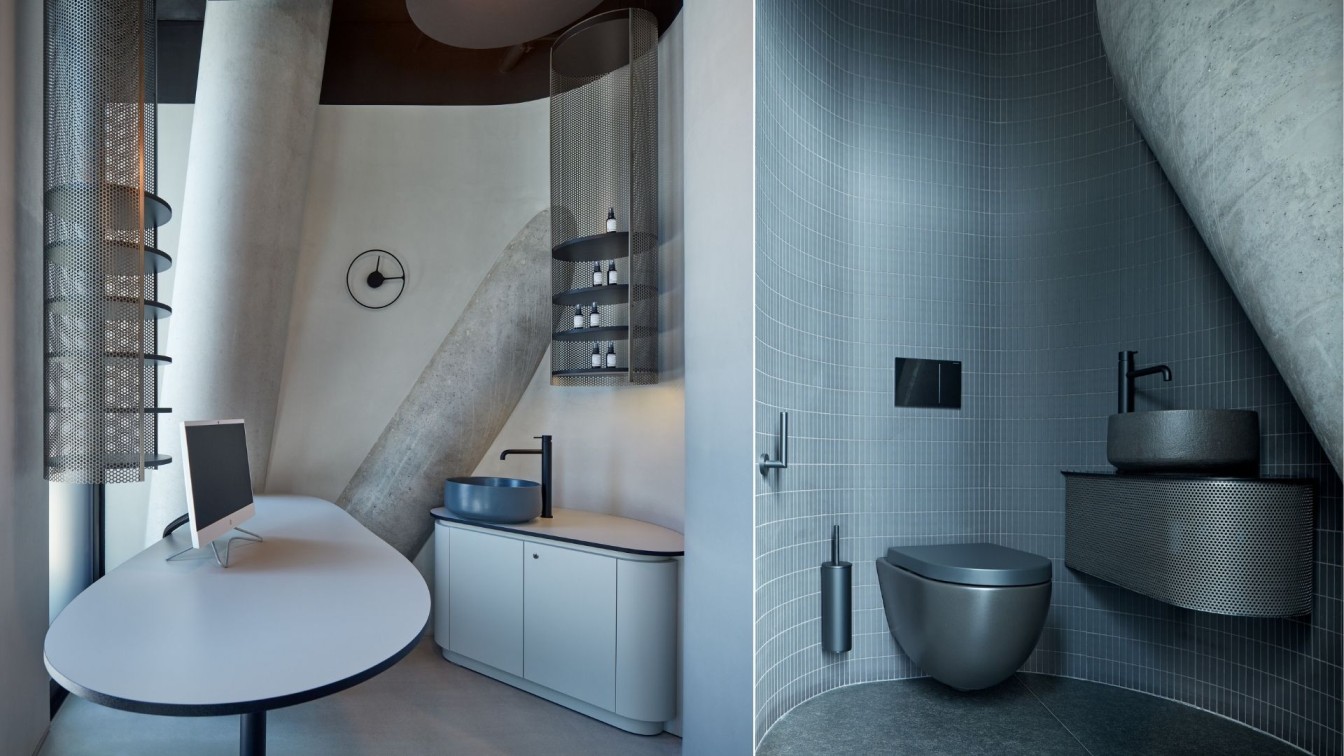
Institute of Natural Medicine – MPP Cellularium in Prague, Czech Republic by Formafatal
Interior Design | 3 years agoIn the part of the entrance floor of the new building Main Point Pankrác (MPP - Prague 4), the Formafatal studio designed interiors for the Institute of Natural Medicine, Cellularium. The main part of the space with a total area of 155 m2 is the so-called SPA, in which, in addition to separate locker rooms, there are accompanying treatment procedures - Finnish sauna, cryosauna and airflow therapy.
-(1).jpg)
Surrounded by valleys and the expanding community, the territory of intervention reveals an irregular surface geography and circumscribes the urban landscape of rural habits. This chain of houses continues the social phenomenon of urban occupation with a private character, designed by the architectural office for the interior municipality of Paudalho in Pernambuco.
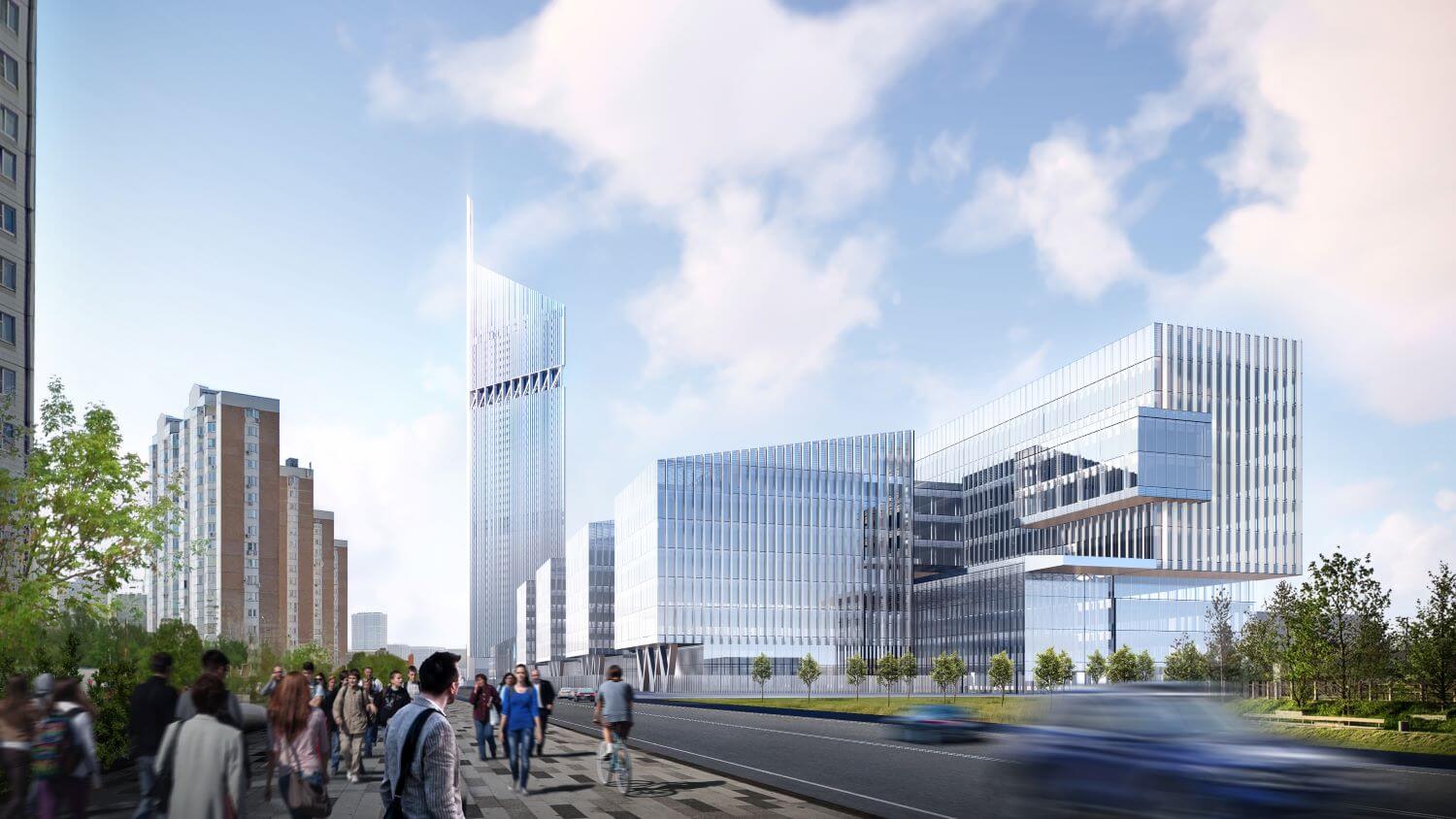
A bid for the architectural concept of the National Space Center was announced in 2019. UNK was awarded the contract. The complex of the Center buildings is located in Moscow on the site of one of the leading enterprises of the Russian rocket and space industry developing and producing space launch vehicles, rocket upper stages to them, as well as orbital modules.
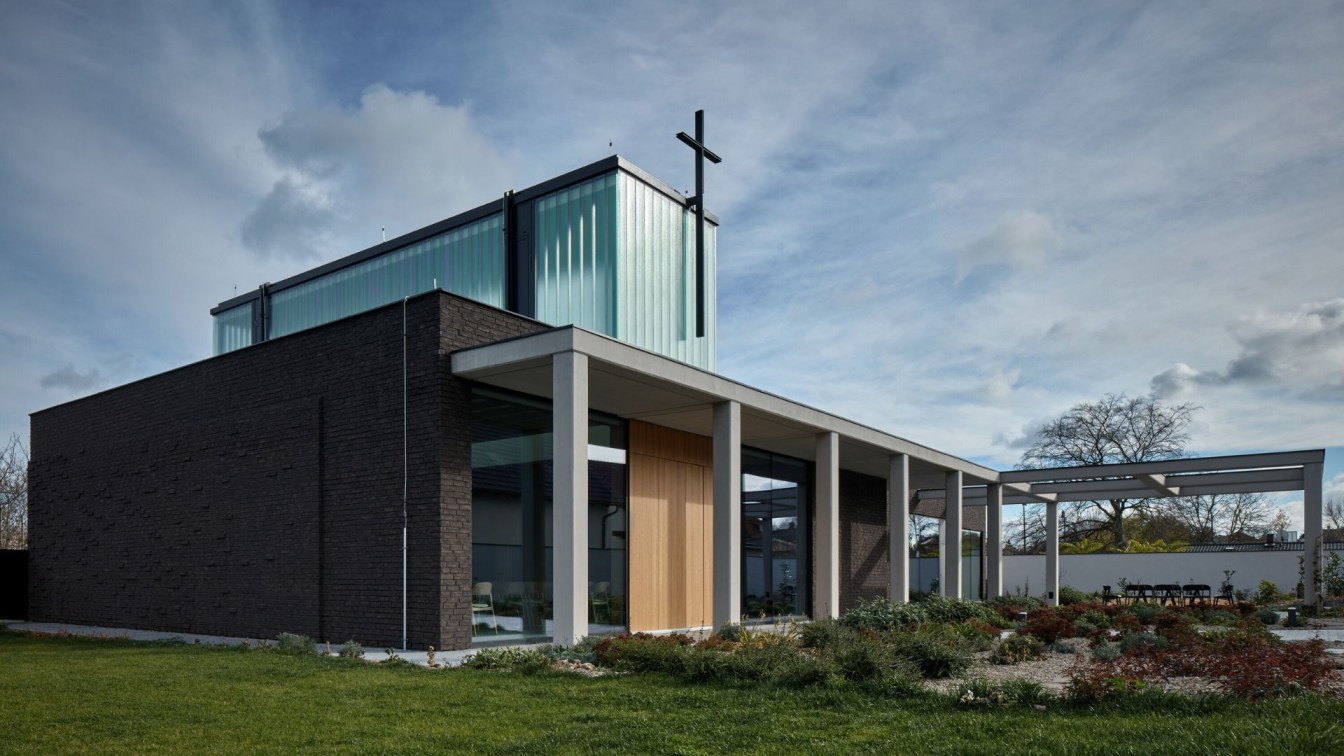
Brethren Church Christian Community Centre in Kladno, Czech Republic by QARTA Architektura
Church | 2 years agoAn important aspect of the Christian Community Centre of the Brethren Church in Kladno is not only spiritual programmes but also leisure activities for children, youth and adults, care for the people in need, support for people with serious illnesses, the physically disabled or people in crisis situations. The original multi-storey building in a terraced development, with no access to the garden and with many operational restrictions, was not suitable for these activities.
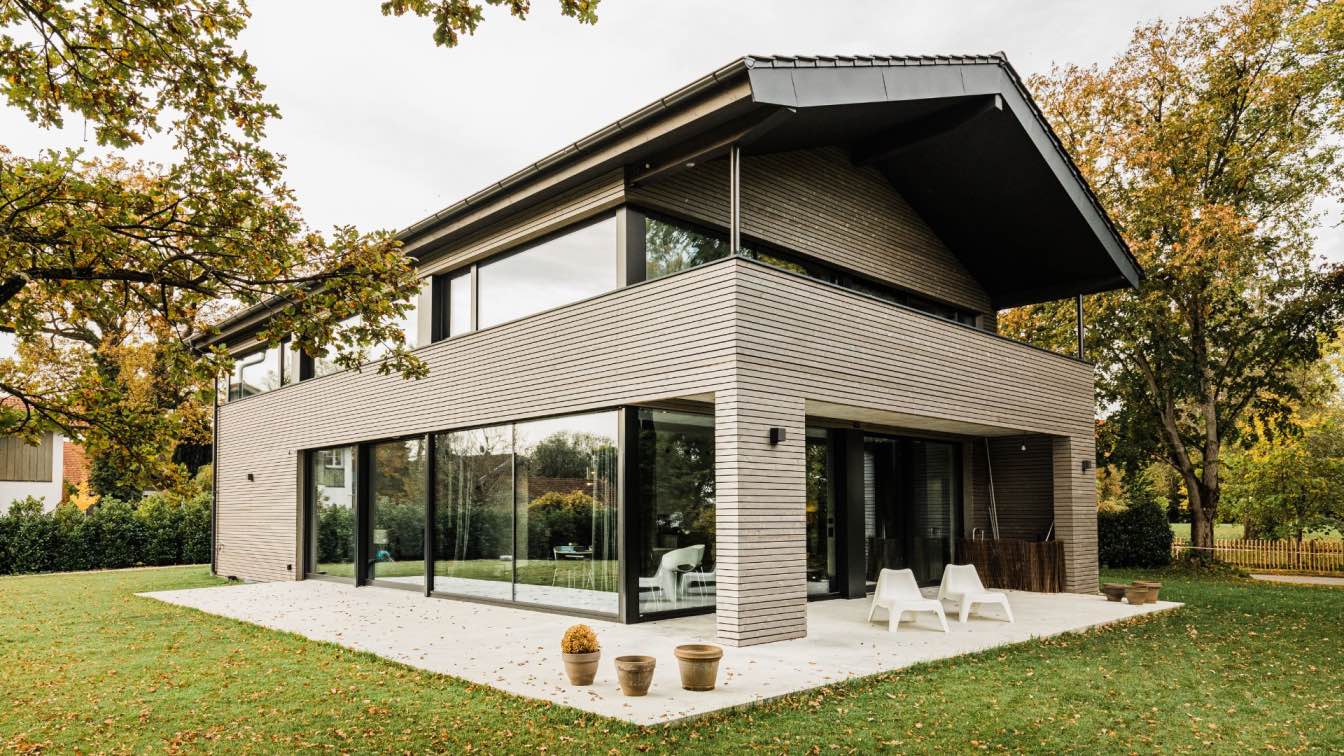
The clearly structured residential building complies with the specifications of the development plan, but interprets it in a modern way and still fits very well into the surrounding traditional and rural housing. The facade, consisting of horizontal wooden lathing and large glass surfaces, appears rather closed to the street, but opens up with large openings to the garden side, with a view of the large, old oak trees located in the south-east corner.
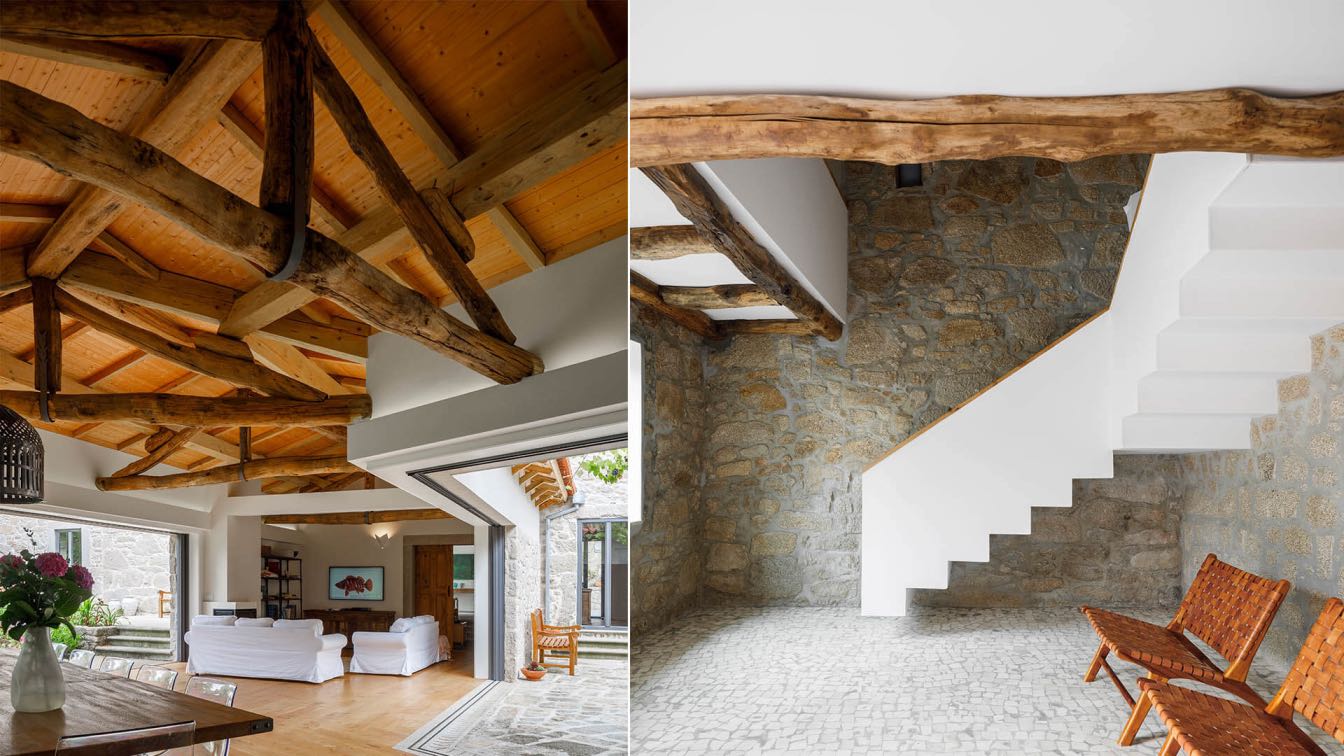
Calçada House is located in Vila de Paraíso in the north of Portugal. There were existing house from 18th century and several annex buildings with several trees in old manor with 5000 m². The site was divided by the buildings scattered throughout the project site, and each part was designed as unique place.
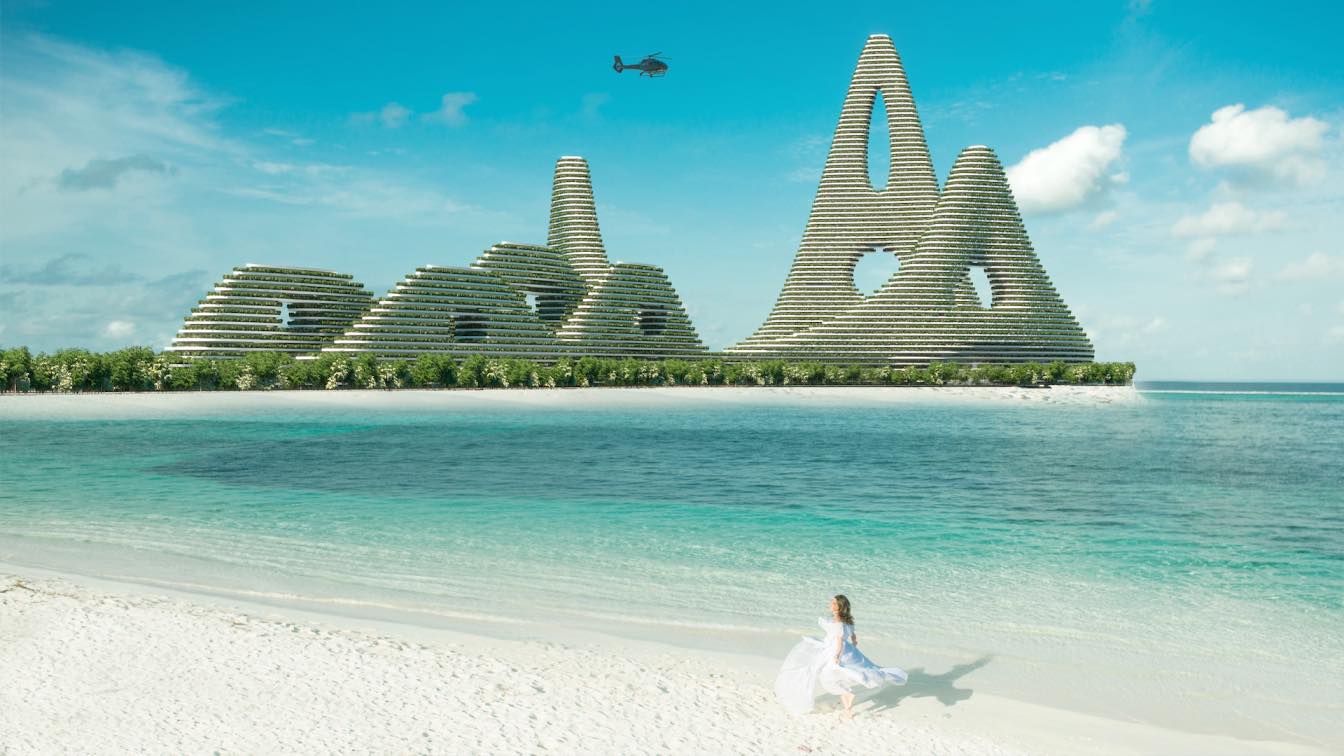
The artificial island "Luampa Island" concept consists of 7 separate blocks, 4 low-rise, 2 middle-floor and 1 skyscraper. The blocks surround a circle that is constantly connected to each other in a unity. There is a shopping mall open to "Luampa Island", which is a mixed structure, a 5-star hotel with 160 rooms, office floors and residential blocks.
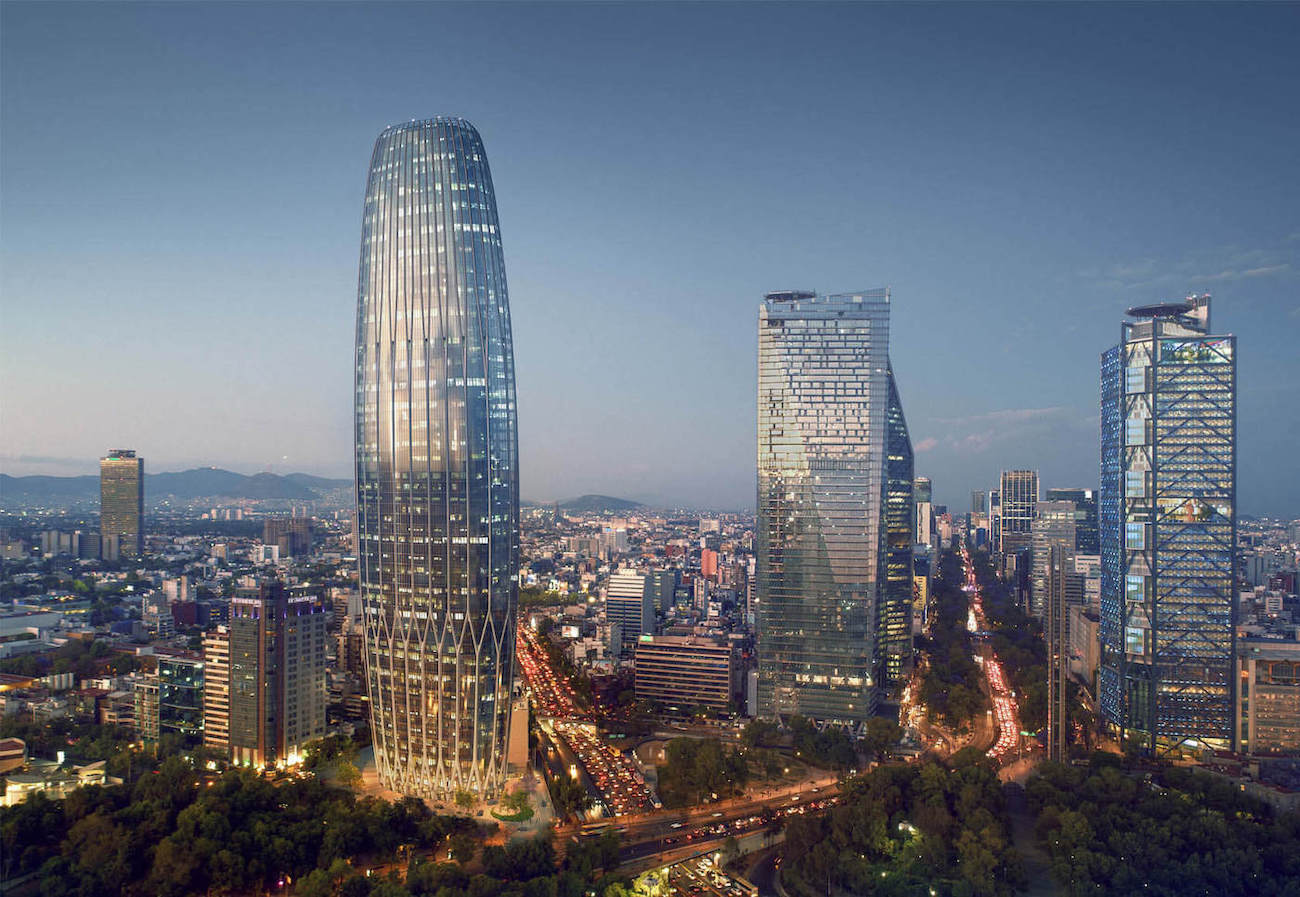
FR-EE: Design for a class-A tower on the most important traffic artery in Mexico City, Paseo de la Reforma. A 1.5-acre site with plans for a 73-level, 145,000 m2 tower with an additional 10 levels below ground. A series of zones create interstitial spaces for perspectives and views to the outside throughout the entire building.