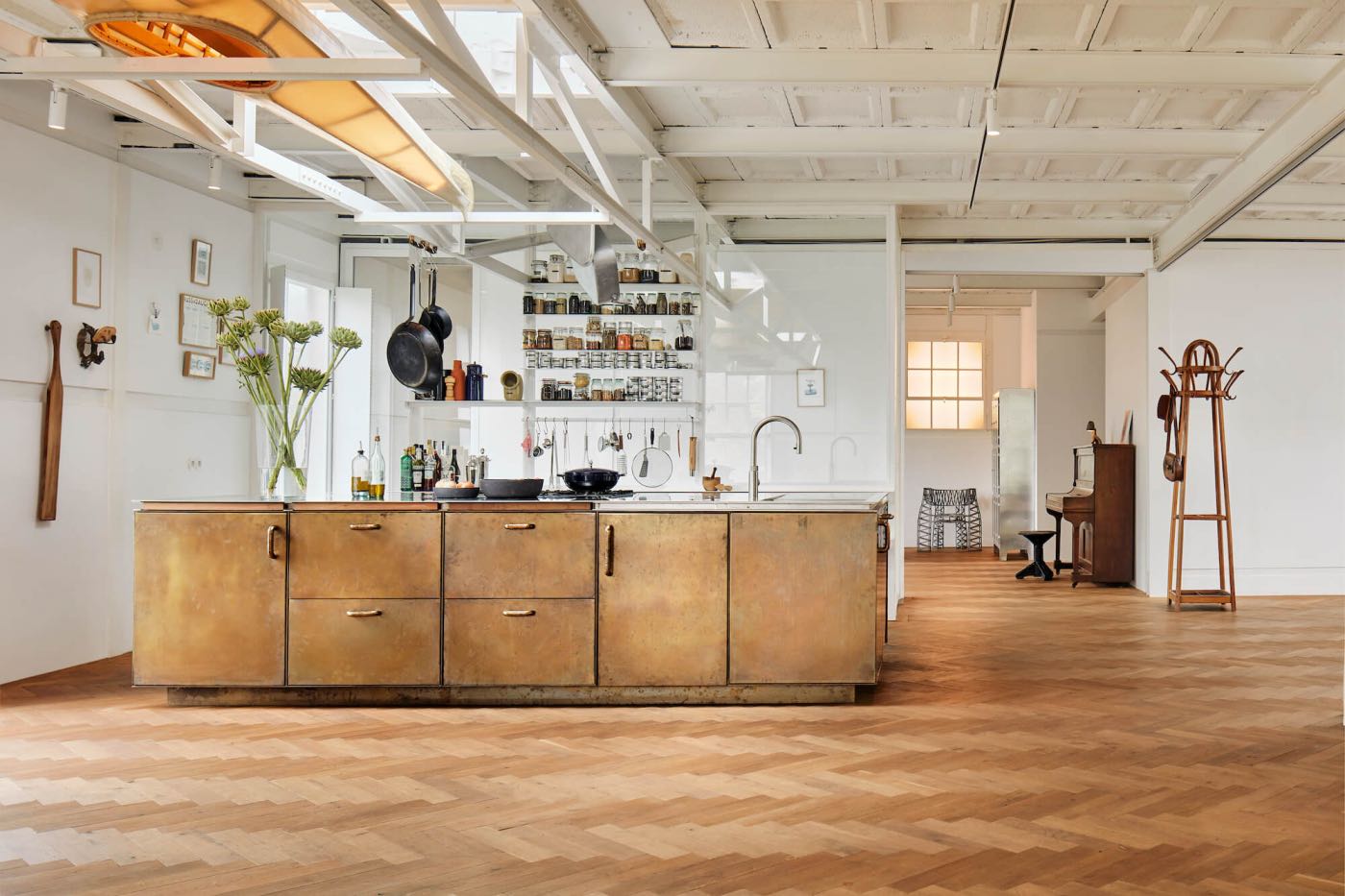
Ketelhuis Residence: Studio Modijefsky transformed industrial site into the home and studio of an artist couple in Zaandam, The Netherlands
Interior Design | 4 years agoOn the Hembrug terrain in Zaandam, an area of 42,5 hectares, a monumental industrial site has been transformed by Studio Modijefsky into the home and studio of an artist couple. The studio has joined forces with the client’s atelier, Studio Molen, for the design and realization of bronze details and custom light elements; this collaboration resulted in a perfect balance between the spatial design and the sculptural elements for this freshly restored industrial heritage building.
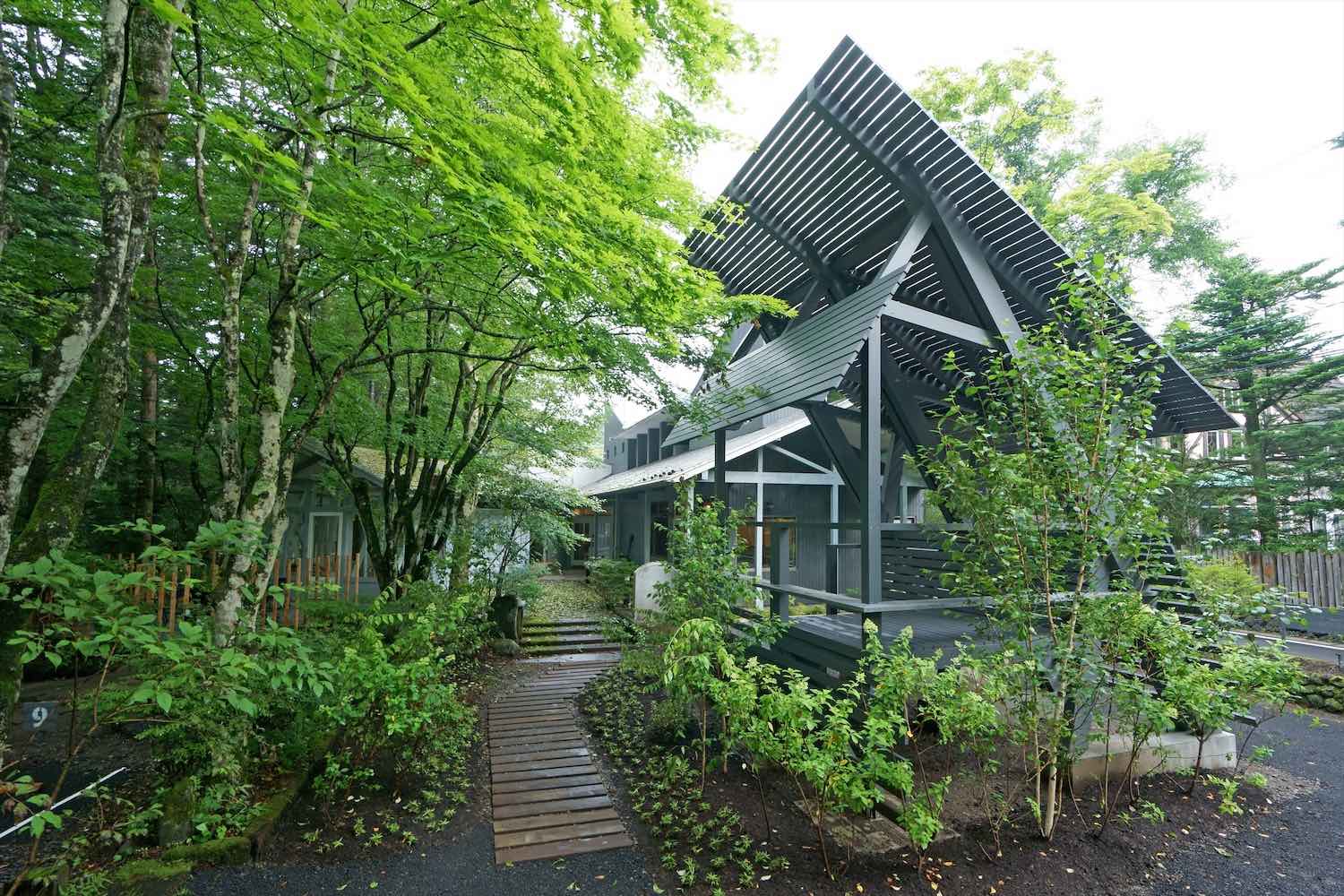
The Japanese architecture firm Yuji Tanabe Architects has recently completed WORK x ation Site KARUIZAWA, a renovation project of a commercial building which was used as a restaurant before into workation offices that was to support a flexible working style.
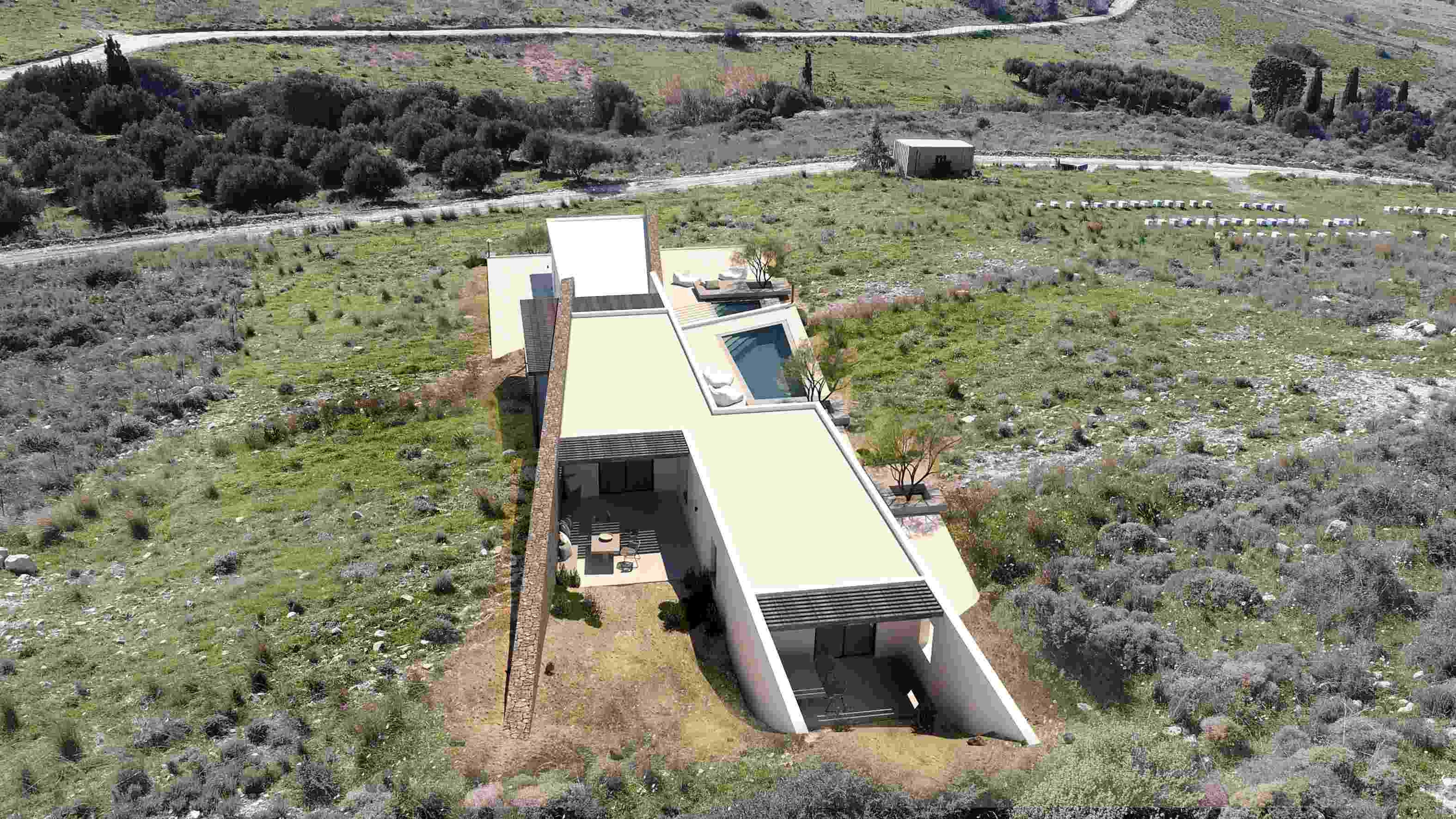
On the slope of Kapsalos, on the south side of Crete, the new architectural study of Tzagkarakis Tzagkarakis + Associates technical office is located. The study is about luxurious residences, which are separated in different levels on either side of a polygonal part. This part-stone wall is the reference point and comes out of the circular ground holding the private and public spaces (covered and outdoor) of the residence.
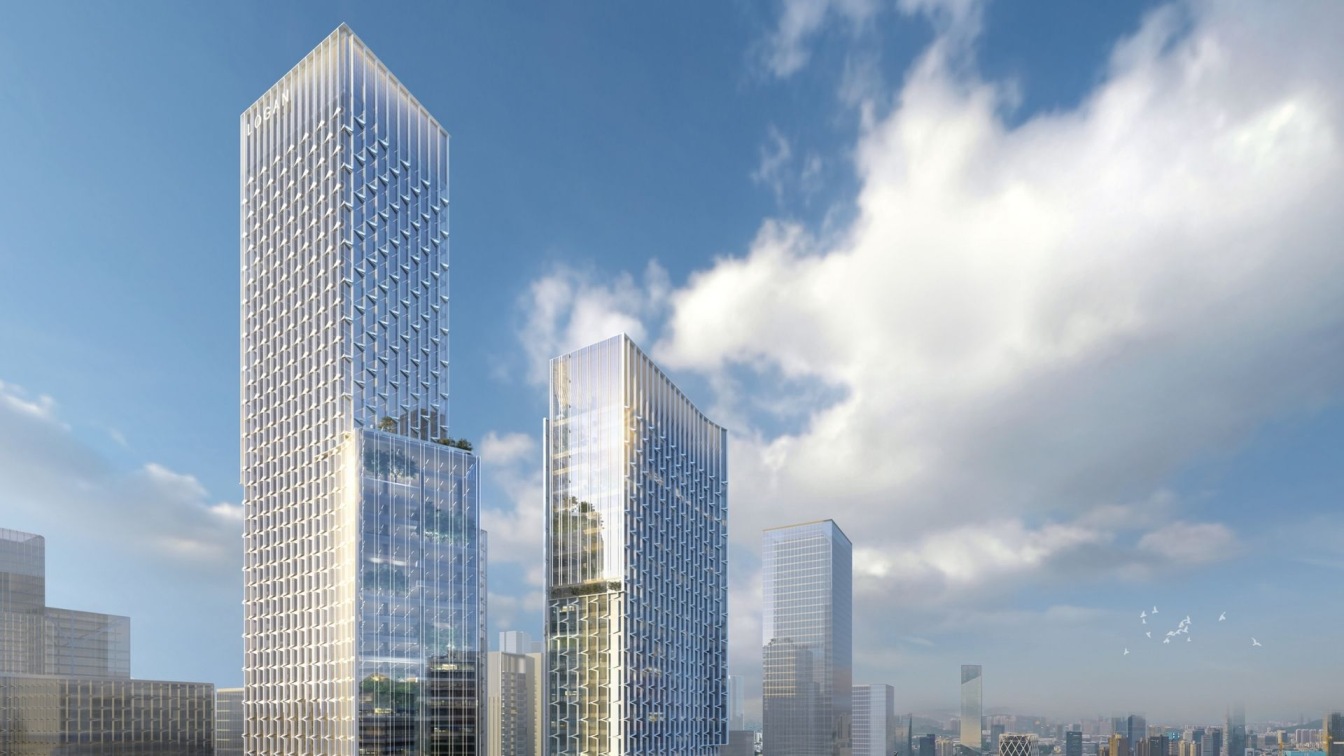
Aedas Wins the Shenzhen Logan Xili Liuxiandong Headquarter Base Mixed-Use
Visualization | 3 years agoSet to be a landmark complex in Shenzhen’s future tech hub, the project incorporating office, residential, hotel, commercial and civic facilities sits on top of the Liuxiandong MTR Station. Through employing a future-forward and human-centric principle, our design’s ambition is to create a gateway that heralds intelligence, vitality and sustainability.
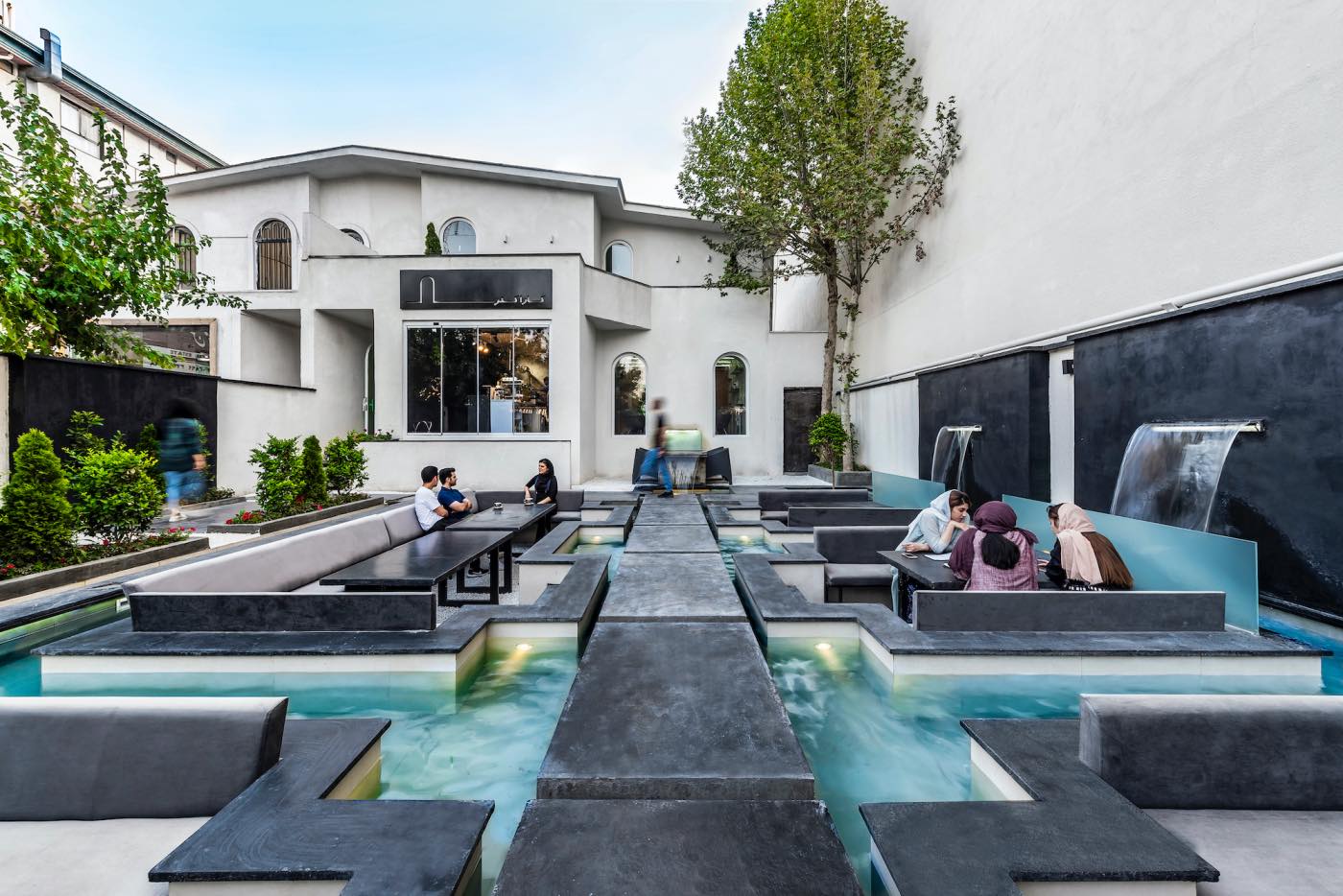
Designed by Iranian architecture practice OJAN Design Studio, Character Café & Gallery is located next to one of the main streets of Mehrshahr in Alborz province, with the area of 530 square meters. This old building was a two-storey construction with poor infrastructure, a complex plan and numerous arched openings.
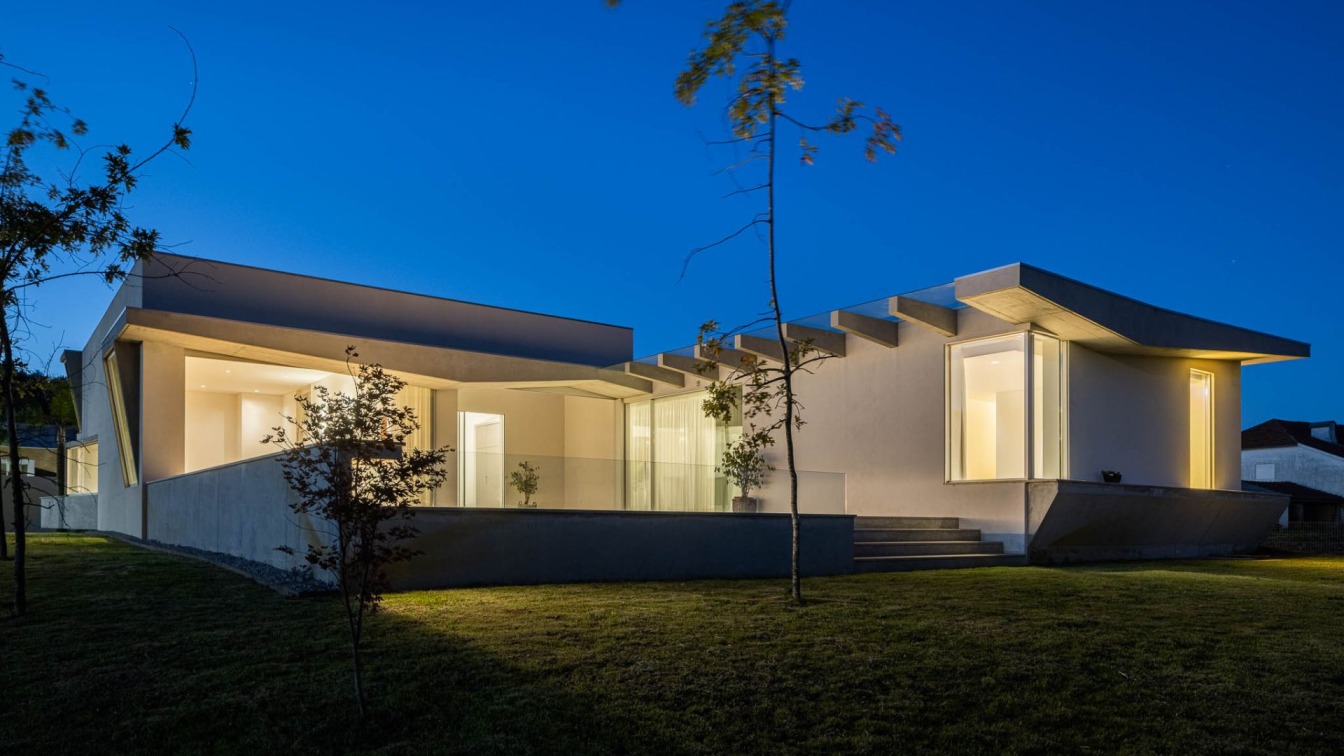
The house was intended to be ground floor. The land is almost flat and has a timid water line that borders the property to the west. The surroundings are marked to the south by a natural, continuous space, as if it served as a backdrop for a long lawn. To the north, the well-kept main road is directly opposite a pre-primary school building.
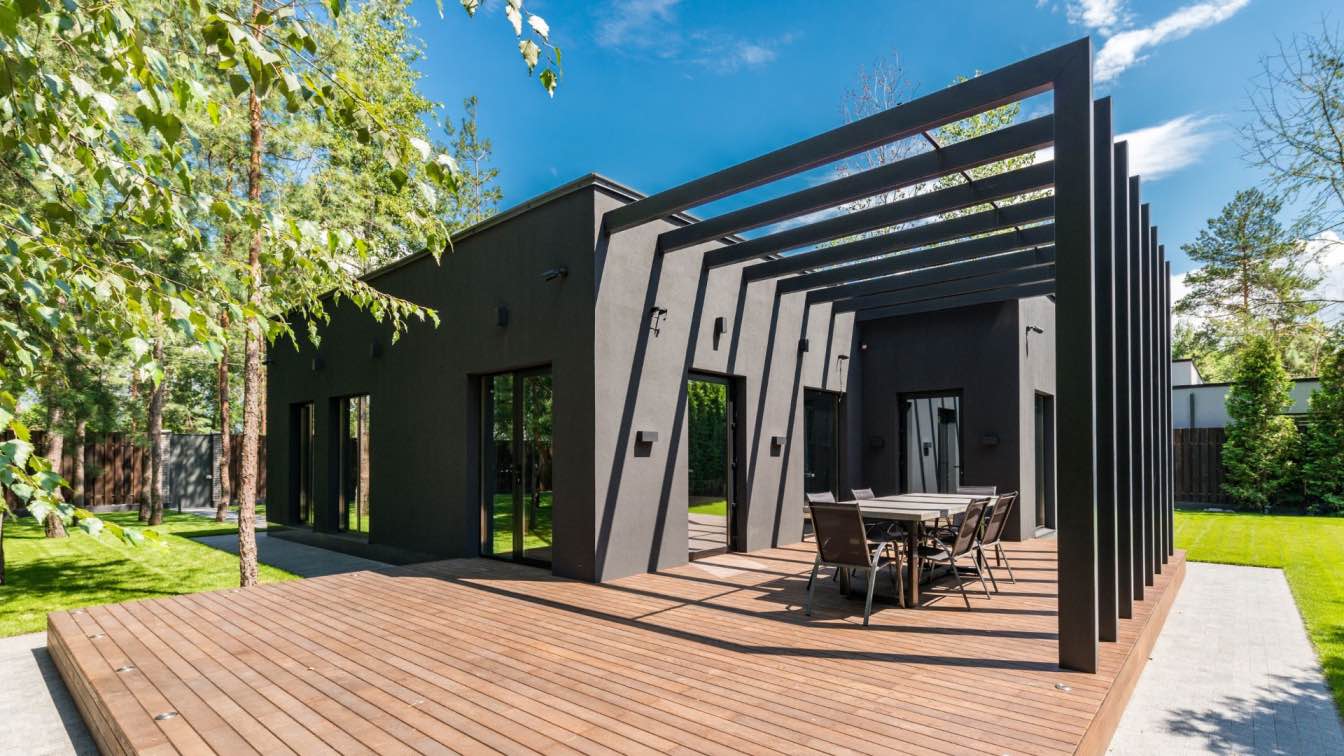
If you are an architect, you might find yourself doing more drawing, planning, and designing than actually building. While it can be a bit discouraging, you still need to protect all those designs you are making, because they are your IP (intellectual property).
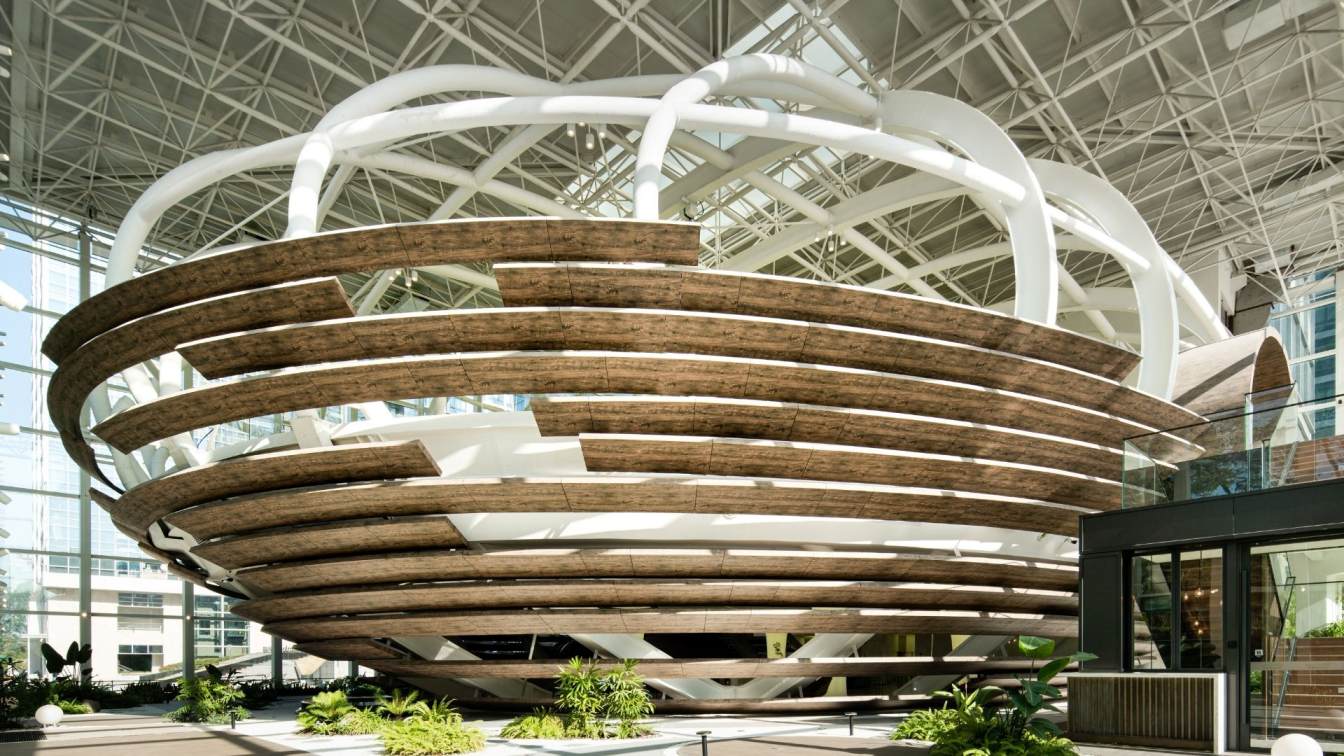
The Nest Art Center, Shenzhen, China Designed by M Moser Associates, developed by Q-Plex
Arts Center | 3 years agoSupporting an unconventional office ecosystem inspired by nature, the Nest Art Center in Shenzhen, China is designed by M Moser Associates, and developed by Q-Plex. For art centers, their design aspirations – rooted as it is within its locale - is of equal importance to its attention to practical considerations.