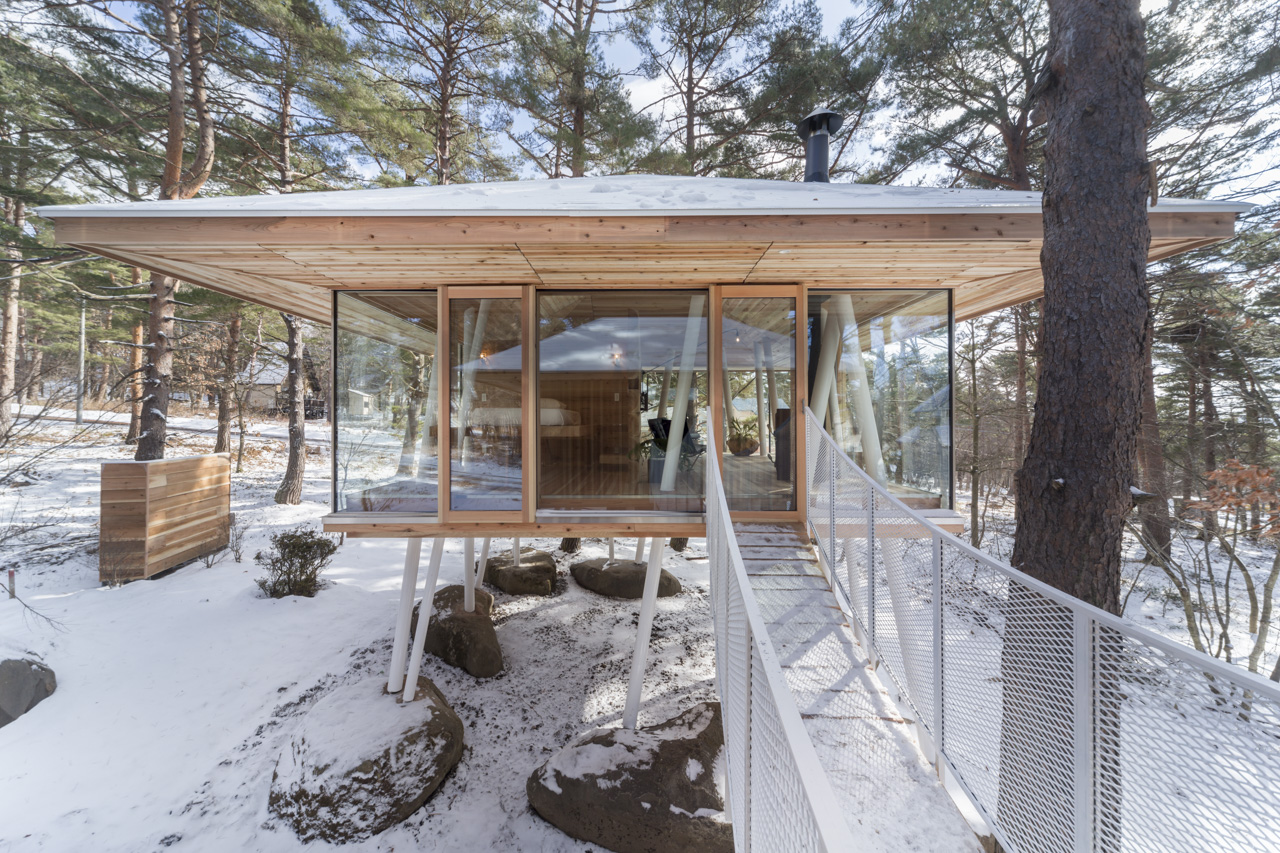
The Japan based architectural office Life Style Koubou has designed "One year project" family villa that located at the base of Mount Bandai a stratovolcano in Inawashiro-town, Bandai-town, and Kitashiobara village, in Yama-Gun, Fukushima prefecture, Japan. Project description by the architects:...
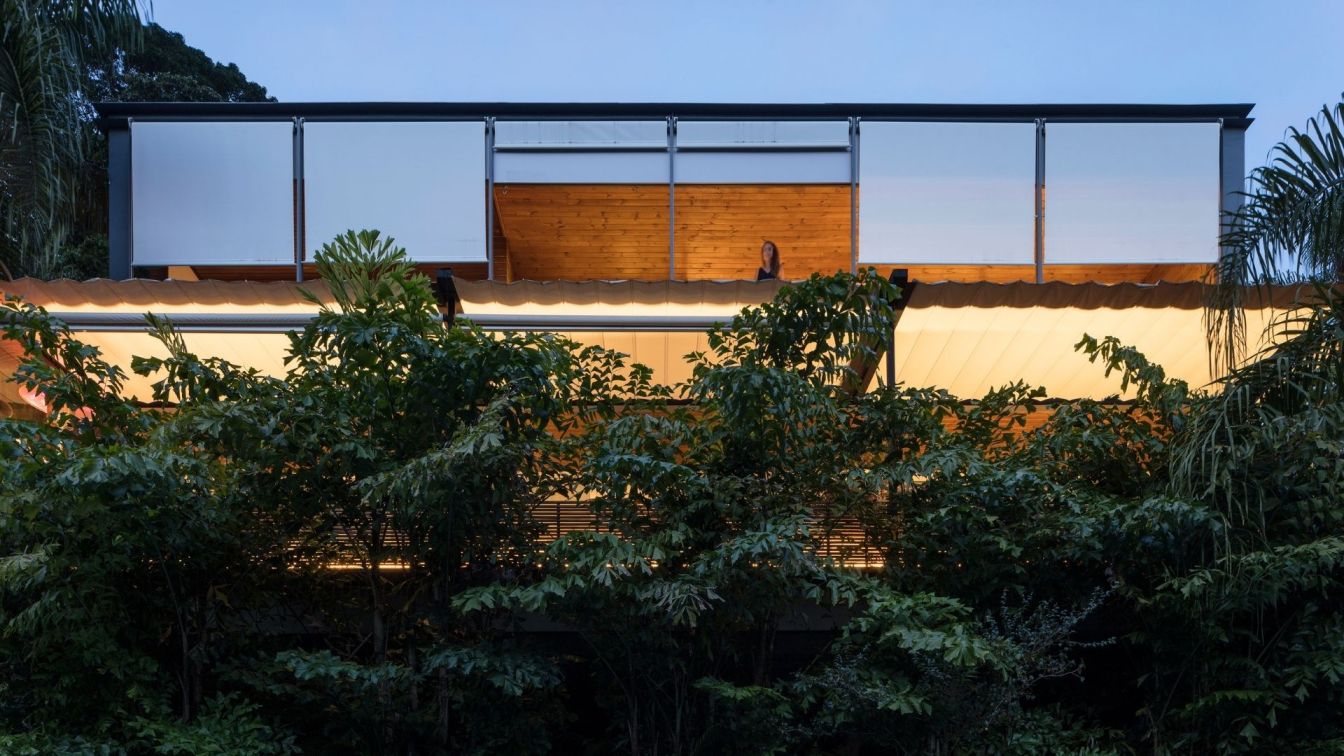
Jobim Carlevaro Arquitetos design ER House in Lagoa da Conceição, Florianópolis (SC), Brazil
Houses | 3 years agoThe ER house is a renovation and expansion project for the upper floor of an existing house, which previously had only a suite and a small office. The project was based on the creation of two extra suites, a small deposit and the remodeling of the existing office. With that in mind, the adaptation of the facade respected the original preexisting 2.5 m modulation designed by the architect Karin Engelhardt Rosa in the 90s.
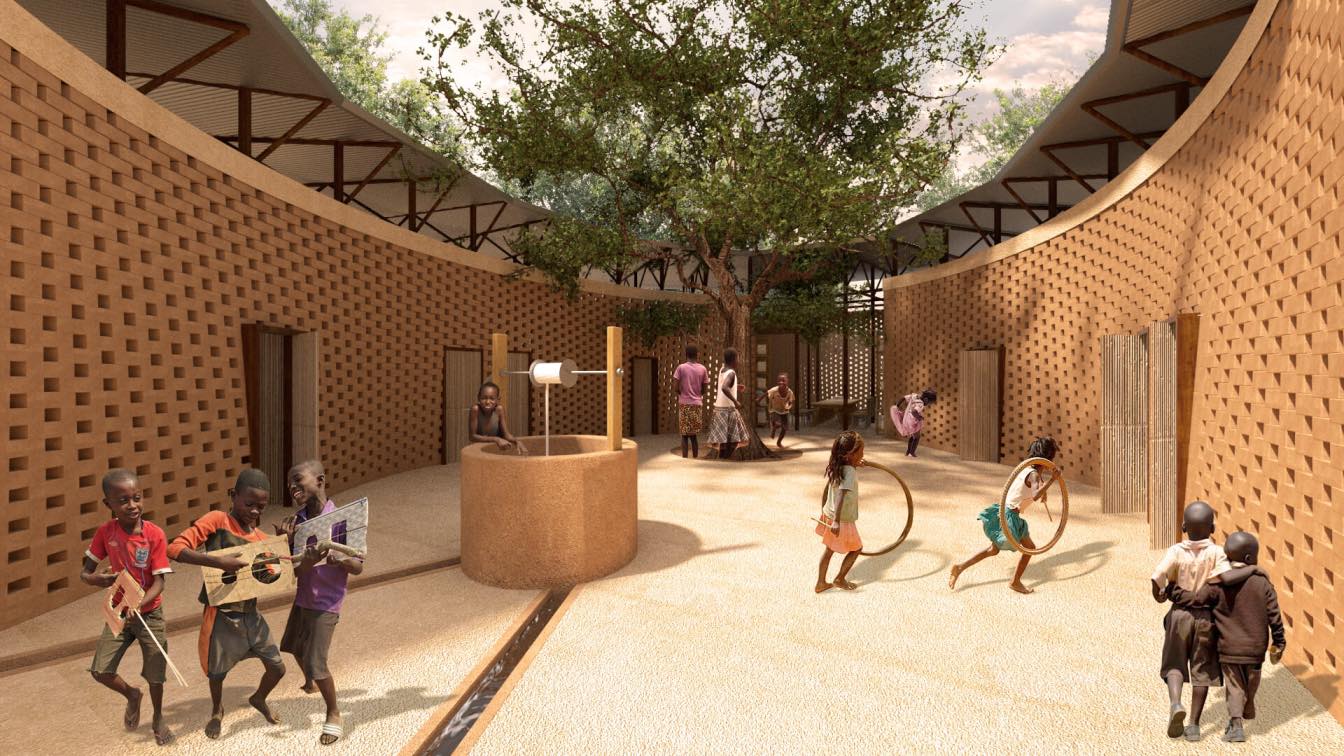
Collaborative Nest: Senegal Elementary School by Sophia Michopoulou & Foteini Bouliari
School | 4 years agoSophia Michopoulou: Augmented reality as an intuitive tool for construction. This proposal aims to use augmented reality (AR) technology as a tool for construction, engaging and guiding the community through the building process.
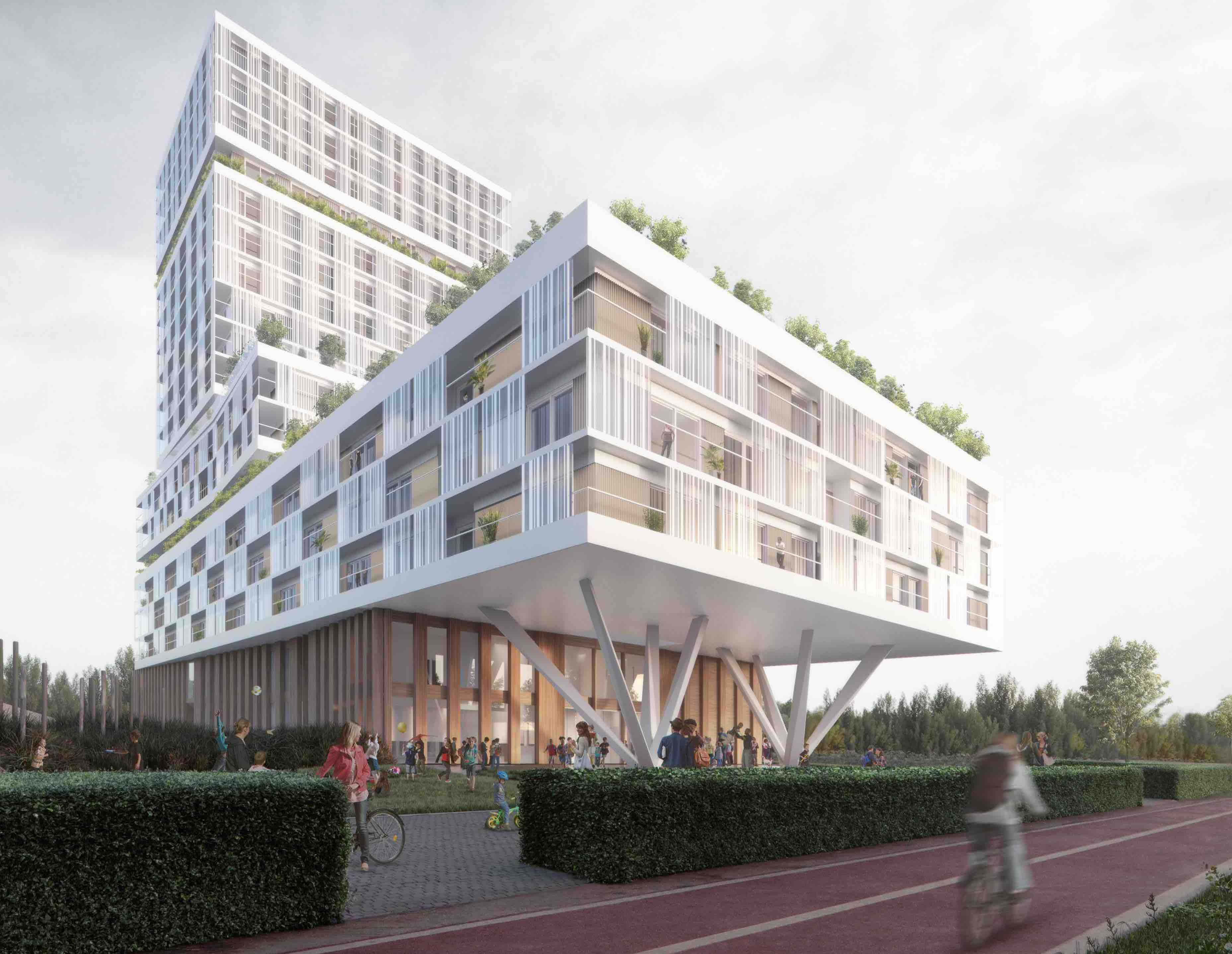
The Rotterdam based architectural office Orange Architects has designed "Floating gardens" All-in-one school and 190 apartments, that located in Sloterdijk Centre, Amsterdam, Netherlands. Project description by the architects: Commissioned by Synchroon, Orange Architects has designed an all-in...
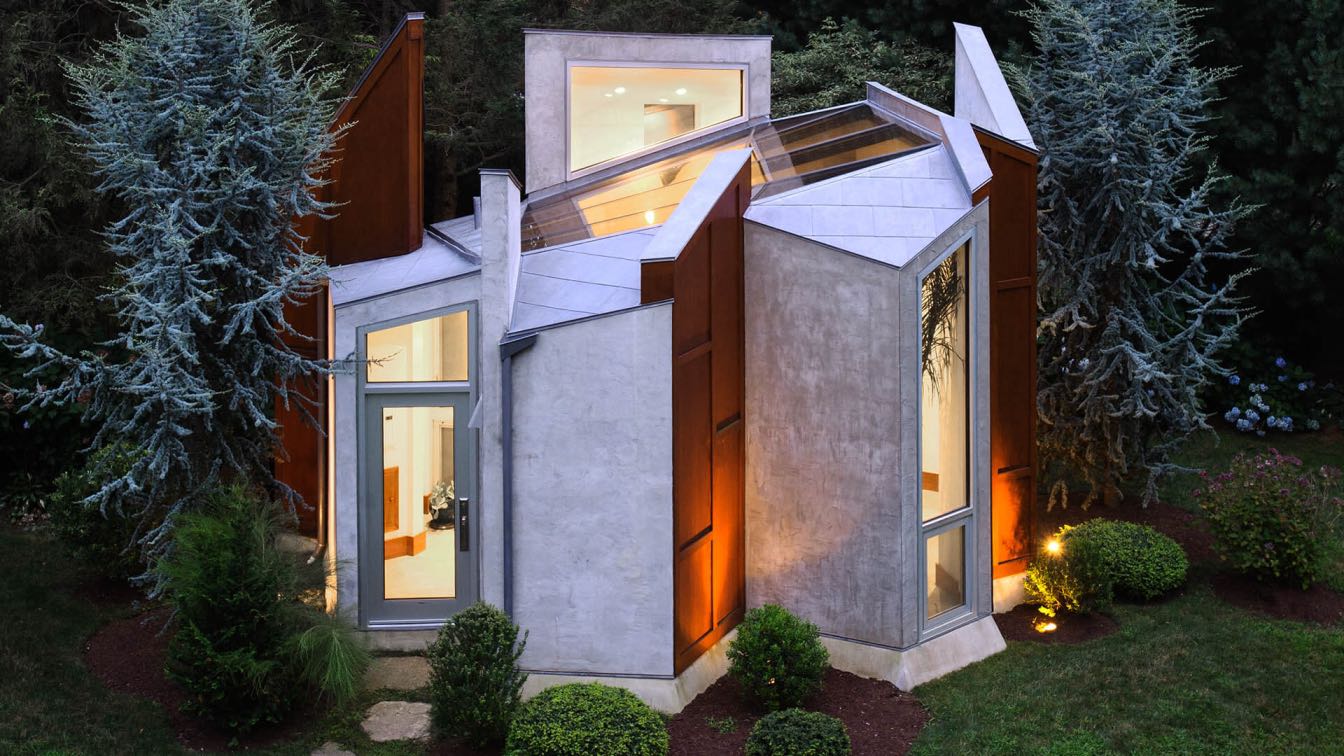
Butterfly Studio: A private workshop for art and reflection by Valerie Schweitzer Architects
Workshop | 3 years agoValerie Schweitzer Architects: Inspired in part by the closing of a butterfly’s wings and other organic forms, this 350 square-foot art studio and private office for a family home in Westport, Connecticut, provides a serene refuge.
.jpg)
From Art Deco and Functionalism to Minimalistic Contemporary Living - 077 Residence by Lenka Míková architekti
Apartments | 3 years agoThe generous space asked for a generous approach. The apartment is located in the Old Town of Prague and with its 250 sqm extends on a full floor of a refurbished residential building from late 1920’s. The architecture of the building suggests a stylistic shift from art deco to early functionalism, which became the inspiration for our interior concept. It is based on timeless materials, refined details and a lot of bespoke and in-built furniture.
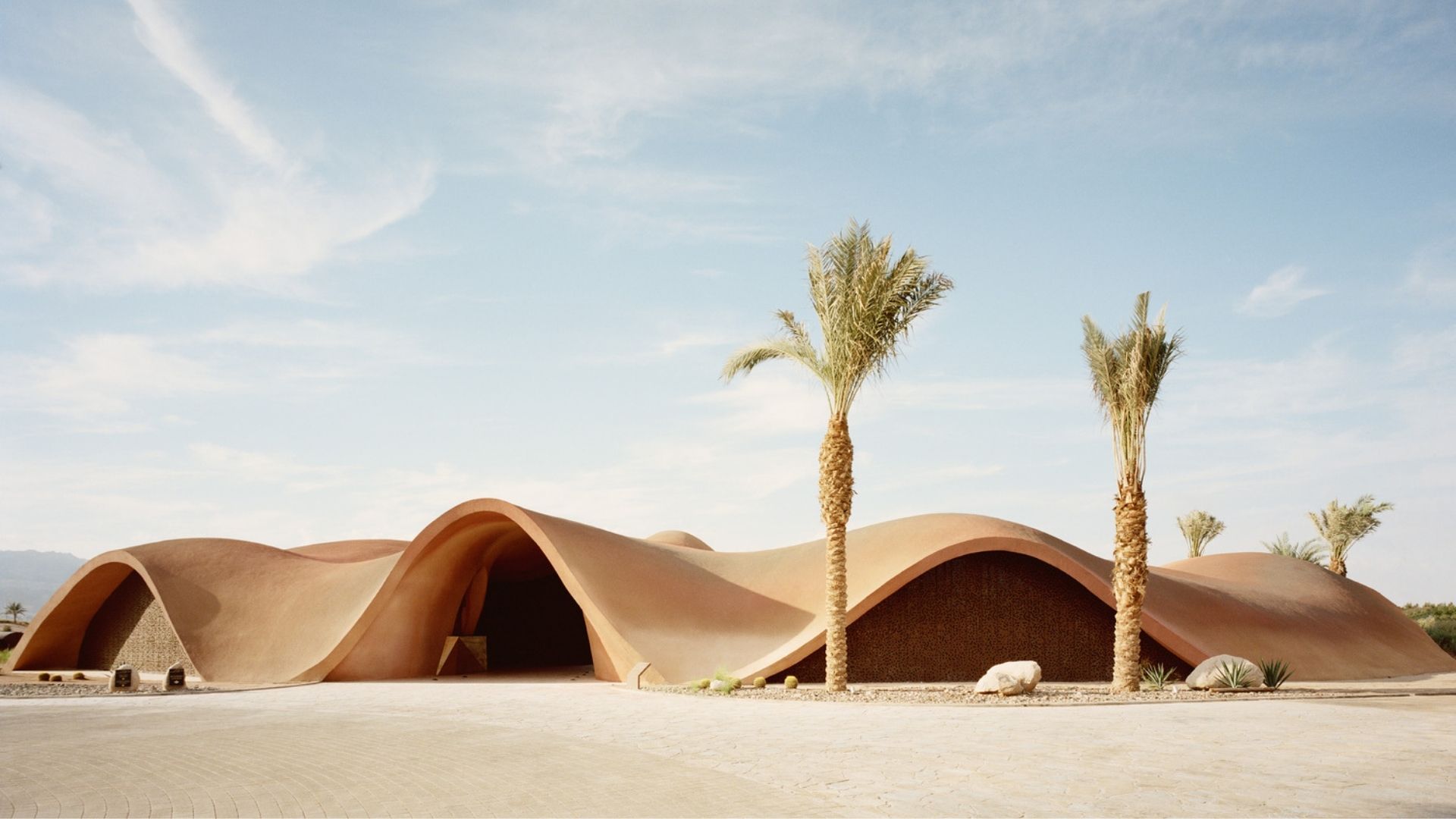
Ayla Golf Academy & Clubhouse in Aqaba, Jordan by Oppenheim Architecture
Sports Center | 4 years agoOppenheim Architecture: Ayla Golf Academy & Clubhouse takes inspiration from the natural dunescapes and mountains of the surrounding desert as well as the architectural heritage of the ancient Bedouin. The innovative and organic design of the building forms the iconic core of the Ayla Oasis mixed-use resort development.
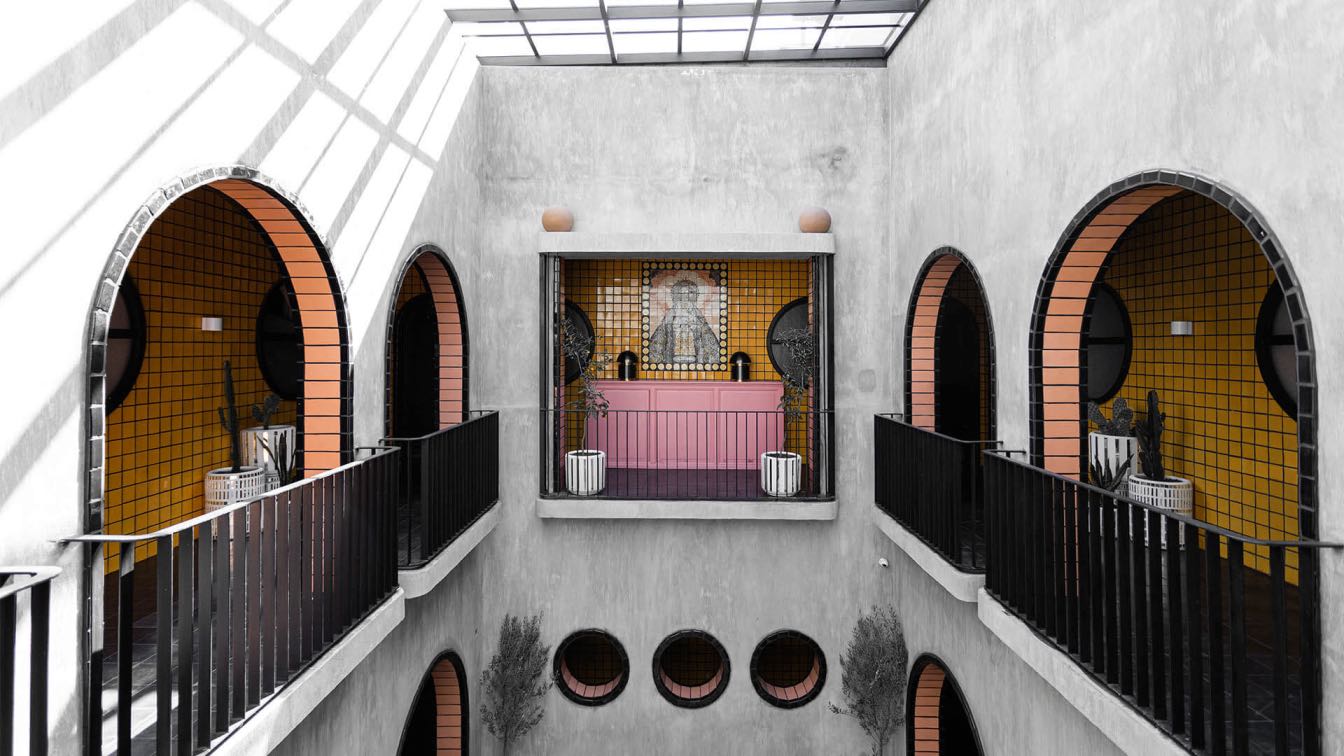
Casa Hoyos Boutique Hotel, a hedonist getaway in the colorful San Miguel de Allende, Mexico by A-G Studio
Hotel | 4 years agoThe history of the colonial building that houses Casa Hoyos is the crucial pillar that gives sustenance to the identity of this new boutique hotel. The property, located in San Miguel de Allende, was originally acquired by Julián Hoyos at the beginning of the 20th century to make it the first currency exchange bureau in town.