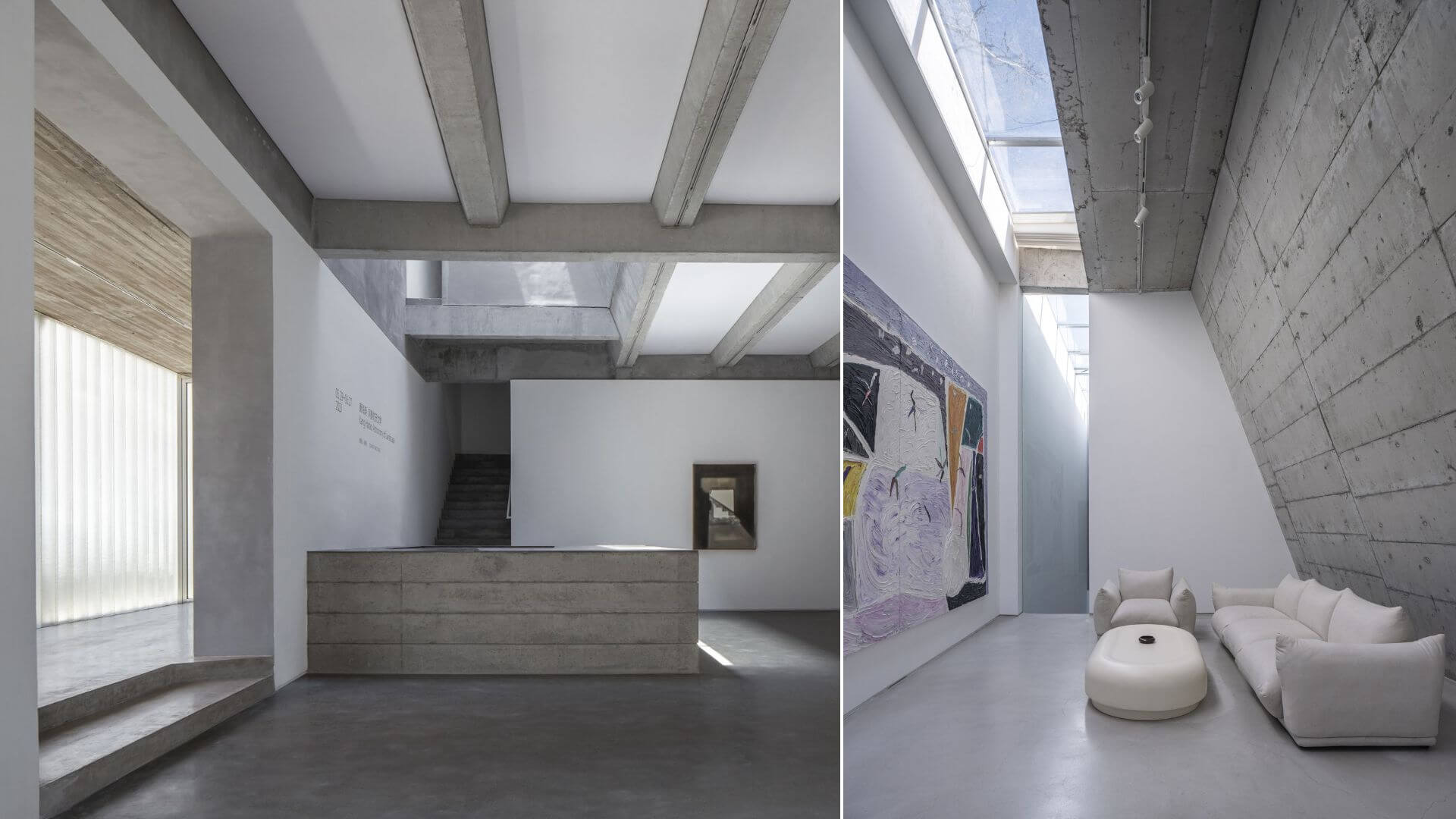
Opened in 798 Art Zone, Beijing in 2009, PIFO GALLERY is one of the earliest major art intuitions in China dedicated to advancing the research and development of abstract art. After more than a decade of operation, the owner of the gallery invited ARCHSTUDIO to renovate the space, to improve its functions and adapt to future development demands.
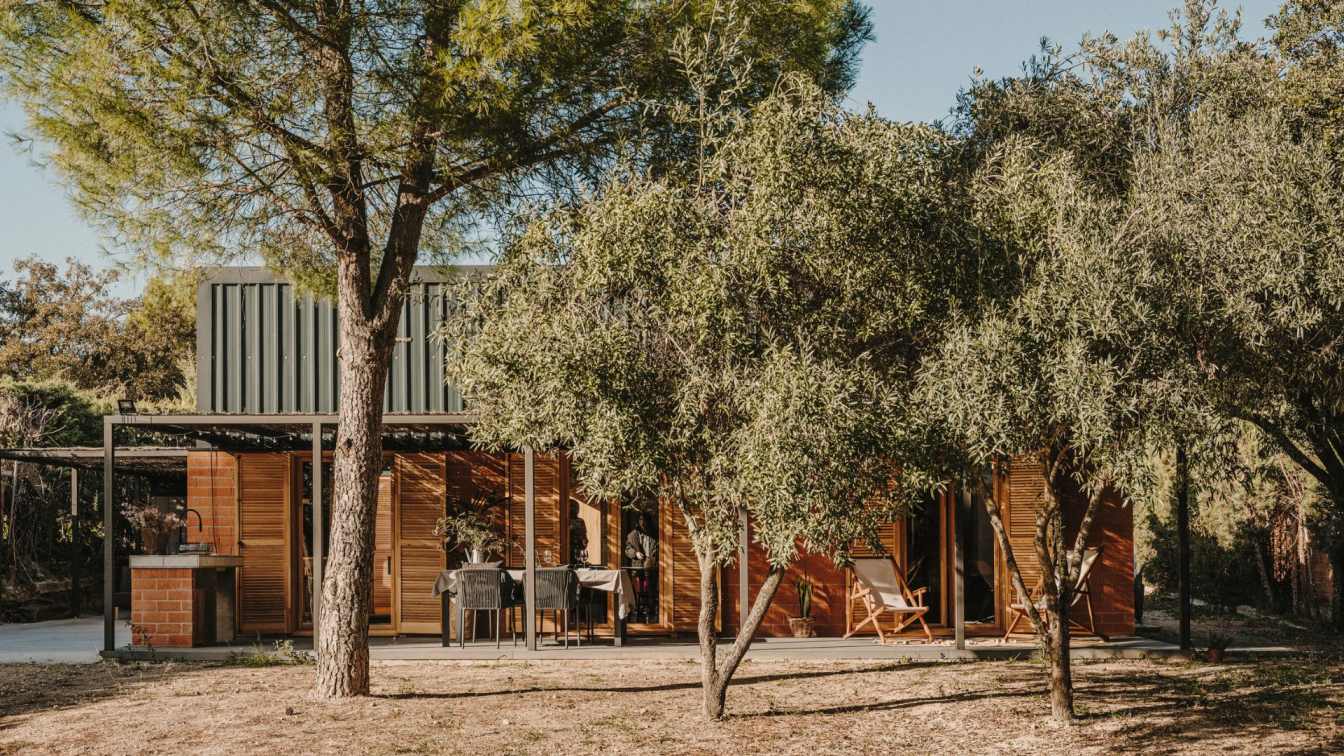
In the first meetings with the clients, they wanted to carry out a project that could add spaces. The elongated shape of the land conditions the implementation of the project, we have a narrow facade of 10 meters long; in addition, looking for compactness and total connection between rooms leads us to look for design options to introduce light and solar heat effectively inside.
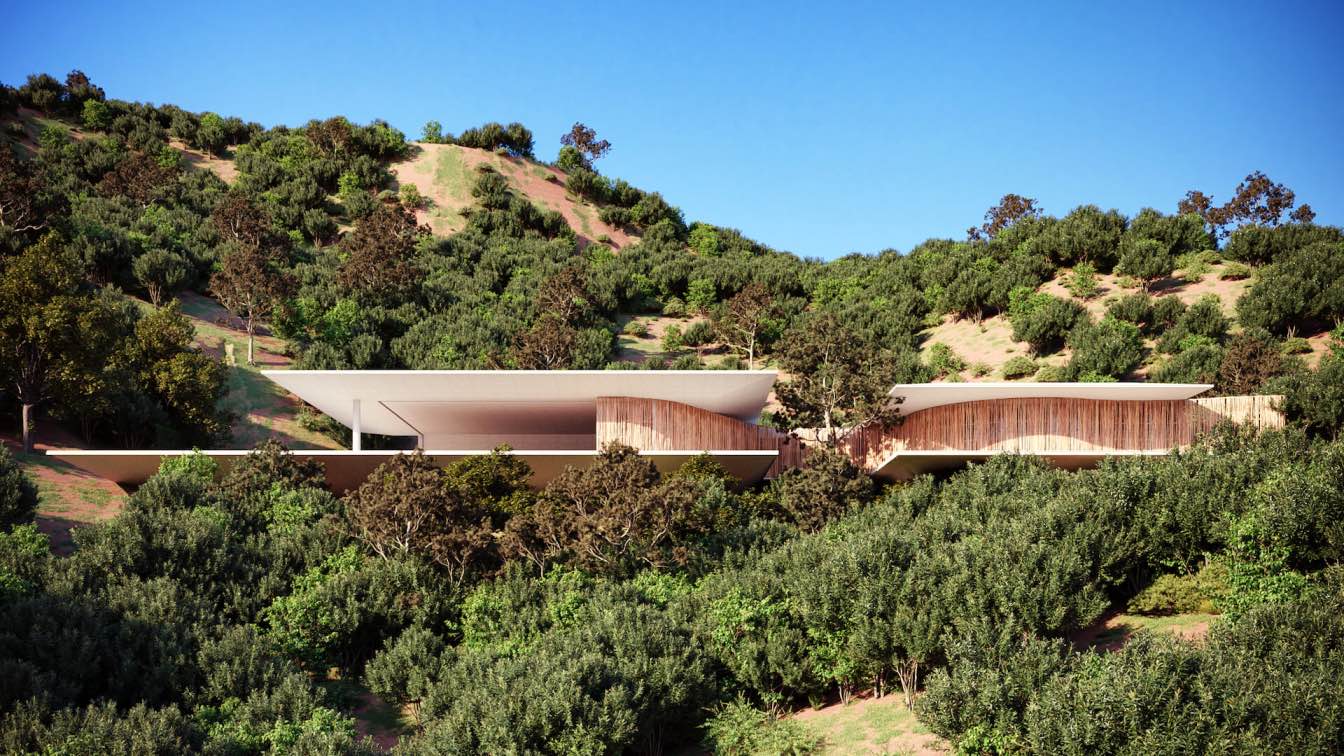
Located at Costa Brava, about 10km from Barcelona, the exuberant city of Saint Feliu de Guixols is the setting for this new project. Amid native vegetation, the land occupies a slope overlooking the Mediterranean. The house project was implemented transversely in a horizontal plan with two main volumes. In this region, harmony is a premise, which defined the use of white concrete, as well as sober forms, with large cantilevered marquees. A winding line of wooden panels connects the two volumes, the social area and the suites, both protected by slabs with green roofs.
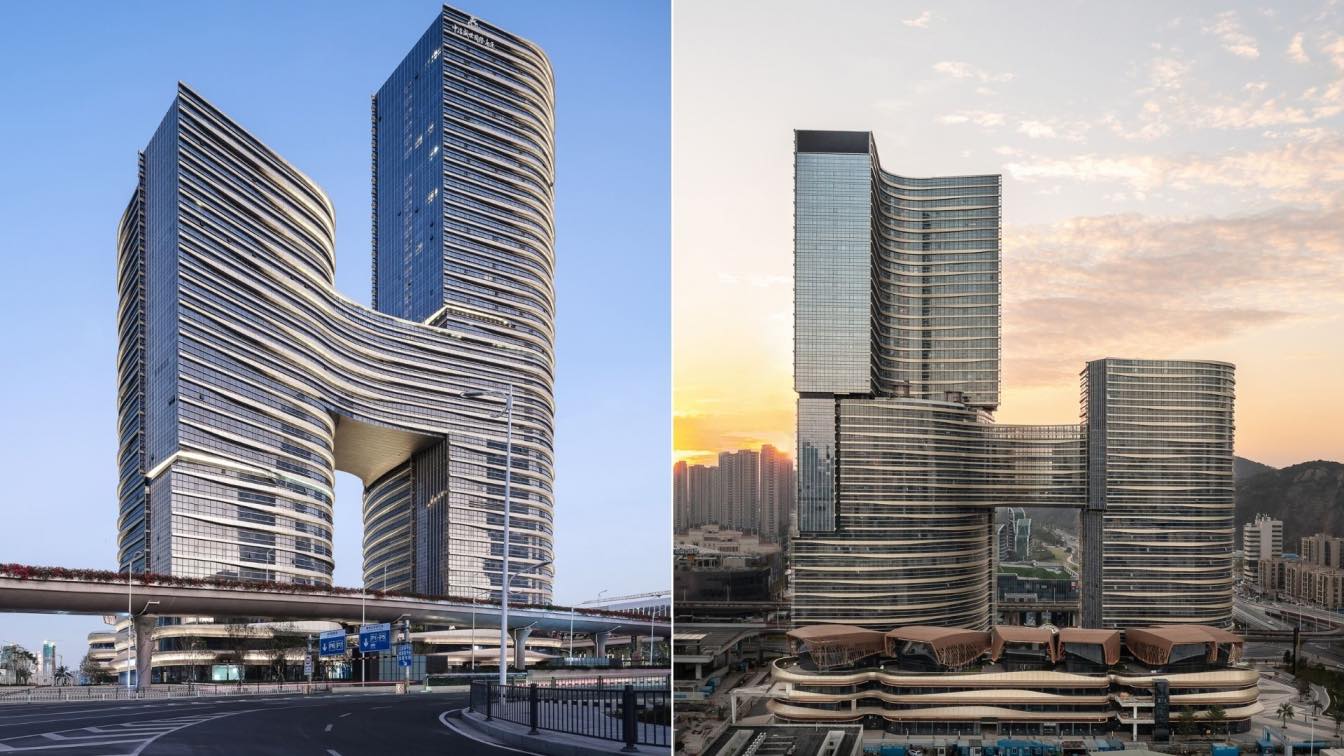
Aedas has recently completed the MCC Shengshi International Plaza, a new landmark representing the area’s evolution, with its integration of retail and offices.
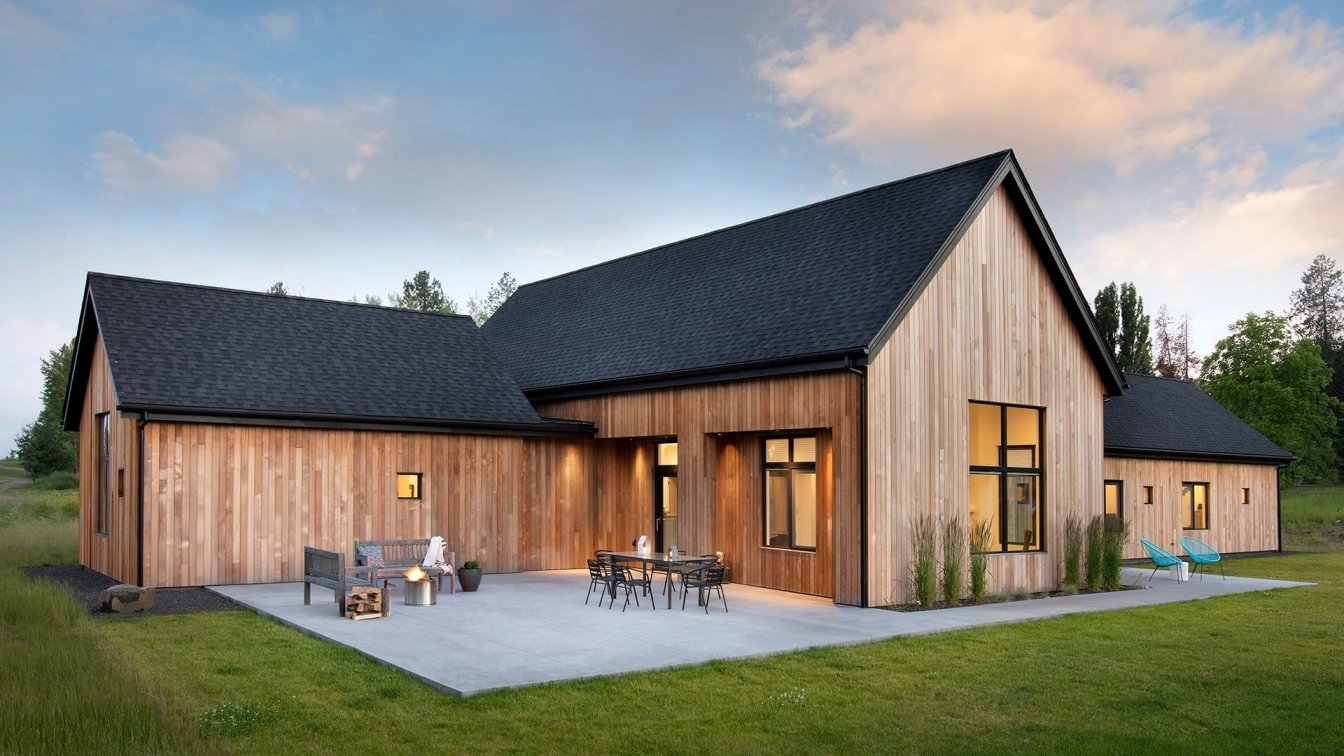
Nestled on 4.5 acres in the eastern outskirts of Whitefish, Montana, the Railway residence is located at the nexus of three defining features: the Whitefish Range to the north; Great Northern Mountain, bookended by the Swan Range and Saddleback Mountain to the east; and connecting the two, the Great Northern Railroad.
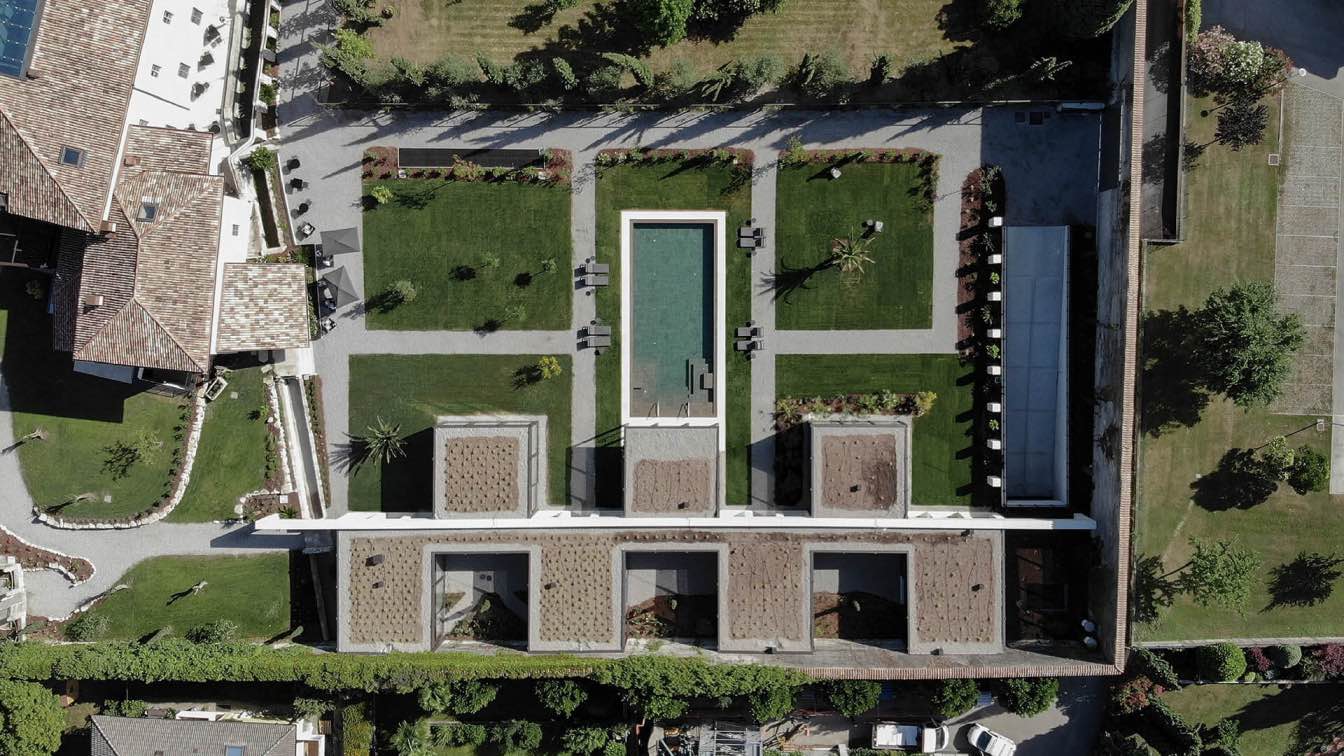
Monastero: noa* network of architecture transformed 17th century monastery into a unique hotel
Hotel | 3 years agoThe monumental spaces of a 17th century monastery are brought back to life in Arco, Alto Garda, where noa* network of architecture has transformed them into a unique hotel, while conserving the charm of the original architecture and its atmosphere of peace and meditation. In the garden, the spa is inspired by certain typical rural constructions, which can be found on the lakes shore.
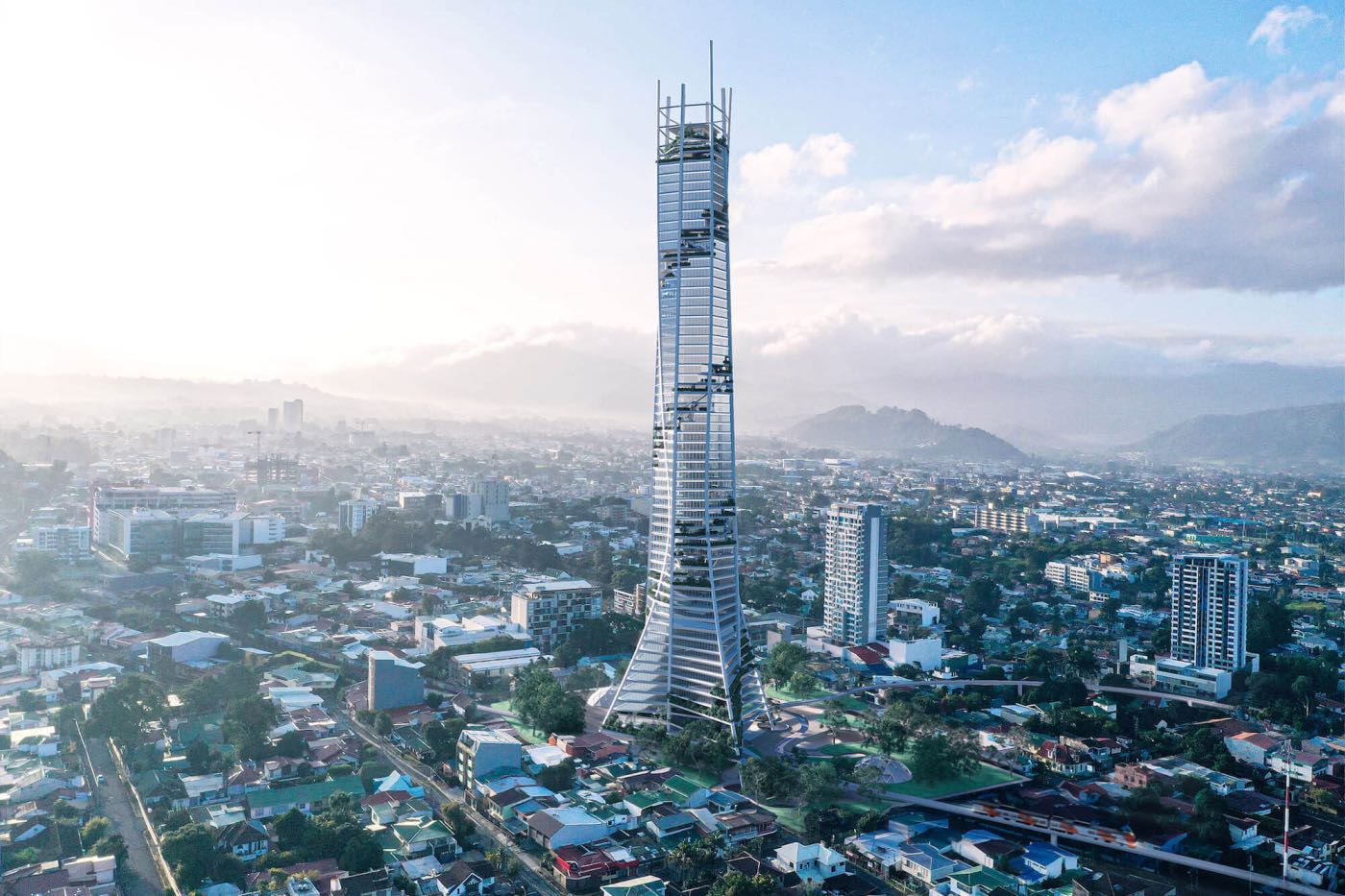
Inverse Project has envisioned this tower to commemorate the Bicentennial of Costa Rica that occurs in 2021. It is a concept for what a tower project could be in this biodiverse and environmentally conscious country. The tower would be the tallest in Central America rising to 65 levels and 294m.
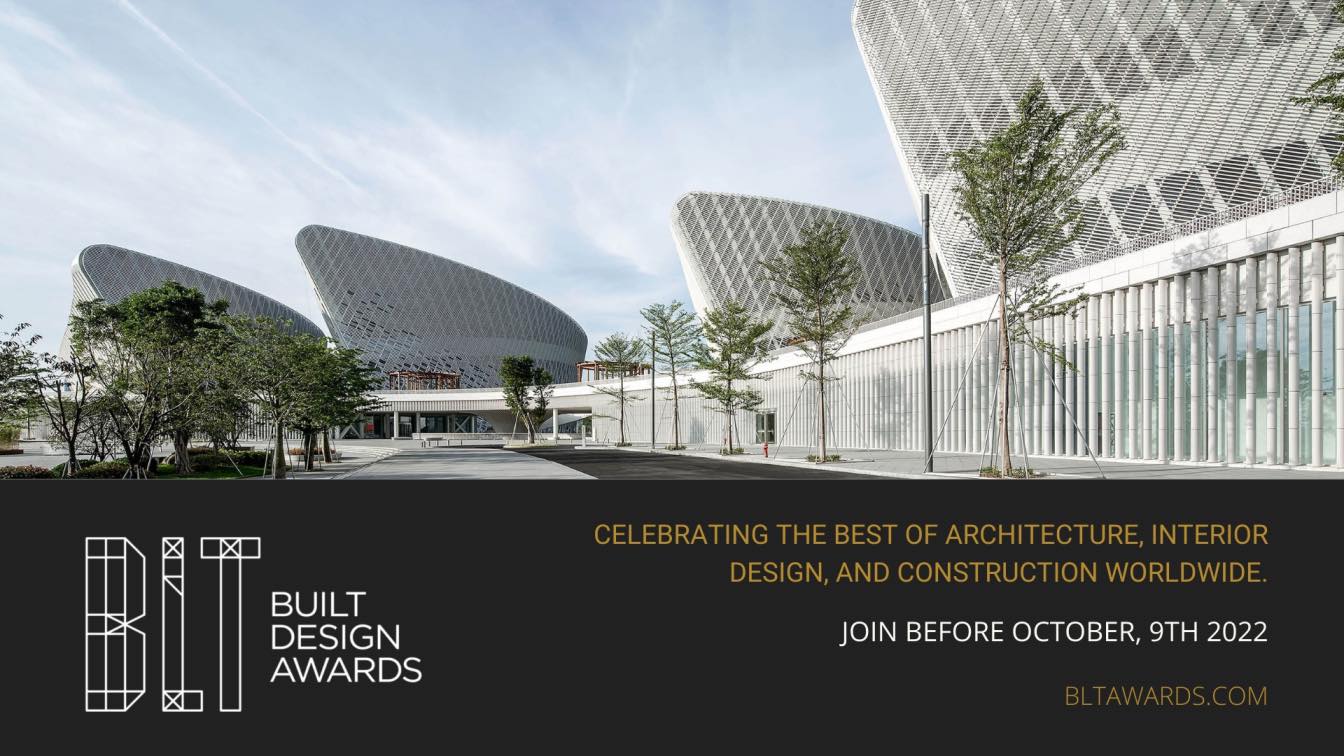
BLT Built Design Awards is a global reference in the construction industry, representing the best of Architecture, Interior Design, Construction Product Design and Project Management. The 2022 BLT Built Design Awards is now accepting entries into its four major categories, from architectural design, interior design, construction products design and project management.