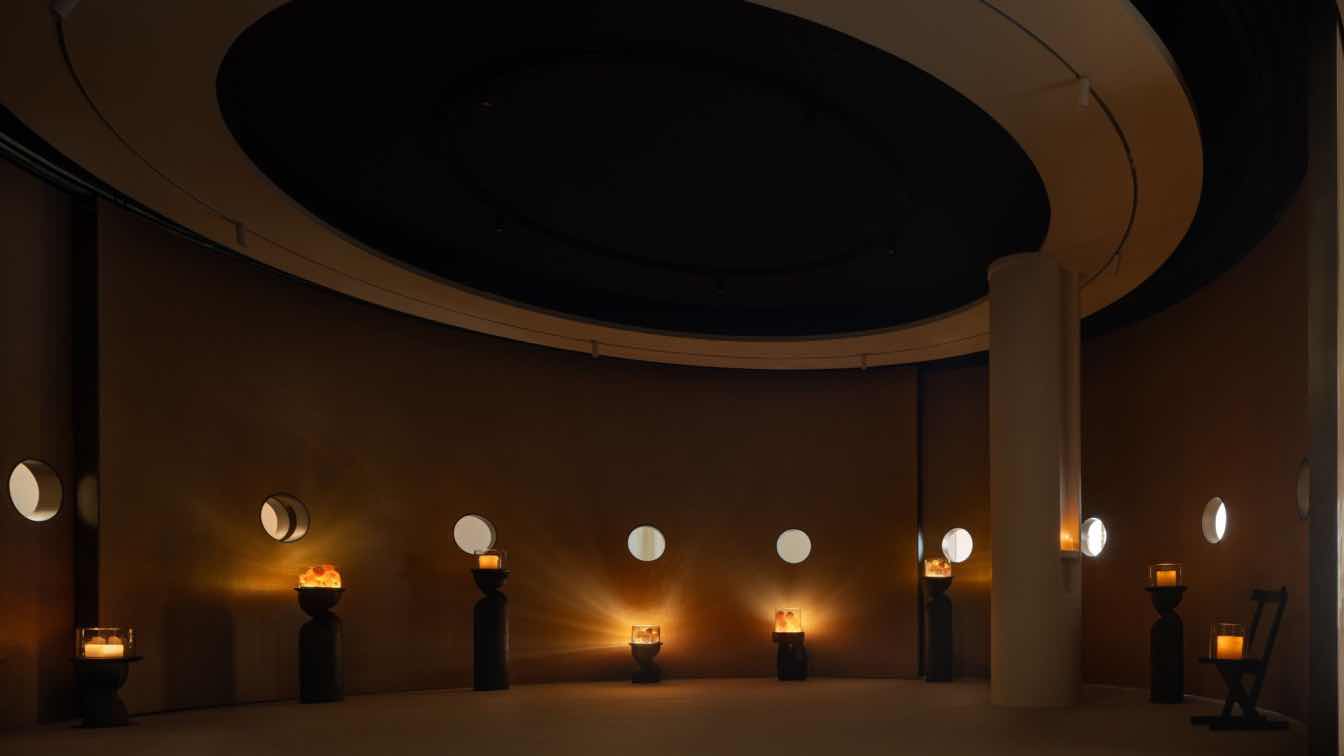
a seaside afternoon long before deadlines existed. Waves tumble a sandcastle to crumbs, yet no one sulks; small hands simply gather wet sand, draw a deeper moat, raise a bolder tower. Back home, blocks topple and are rebuilt in braver shapes, each collapse a nudge to imagine more. Childhood teaches, without a single lesson plan, that ruin is rarely an ending; it is an open-door invitation to start again.
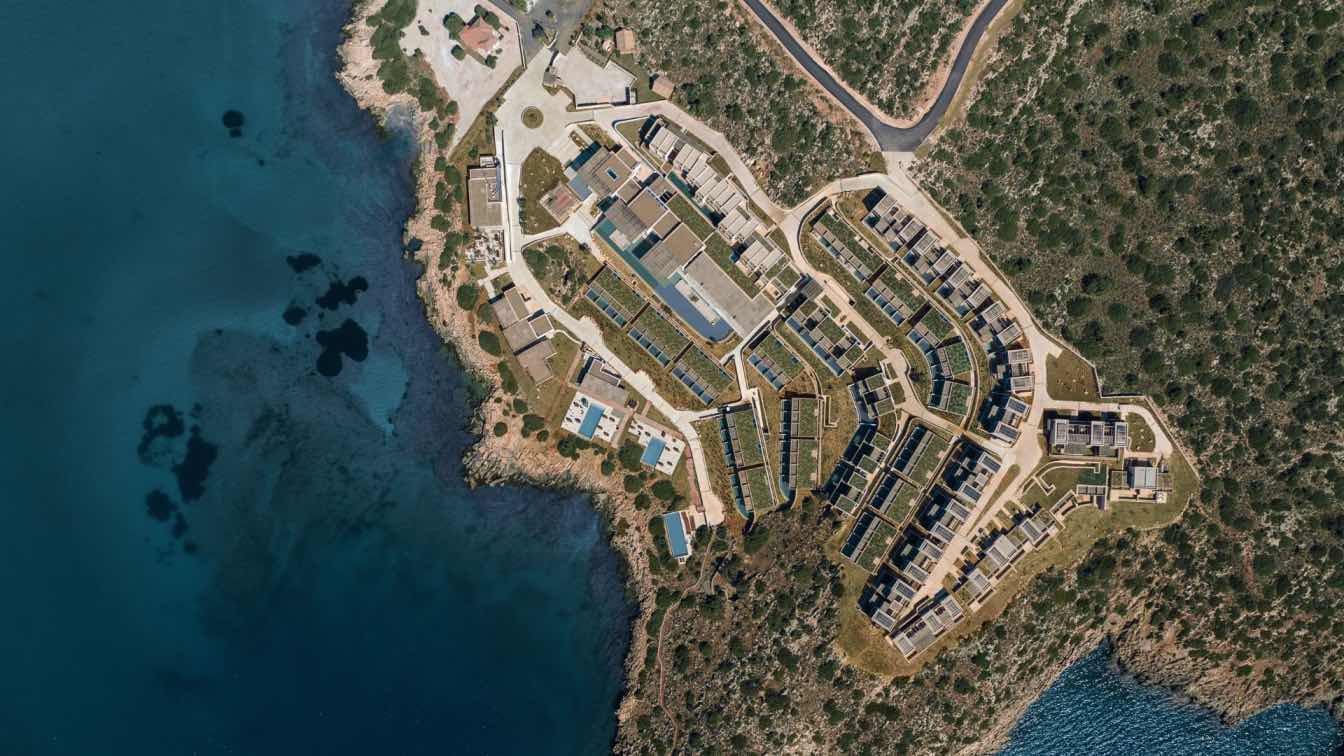
JW Marriott Crete Resort & Spa Opens Its Doors in Crete, A New Era of Mediterranean Hospitality
Resort | 3 days agoBlock722's new 5-star resort for JW Marriott in Marathi, Crete is a benchmark for sustainable Mediterranean hospitality. Set on the steep hillside above Souda Bay, the project combines contemporary architectural precision with the spirit of the Cretan landscape.
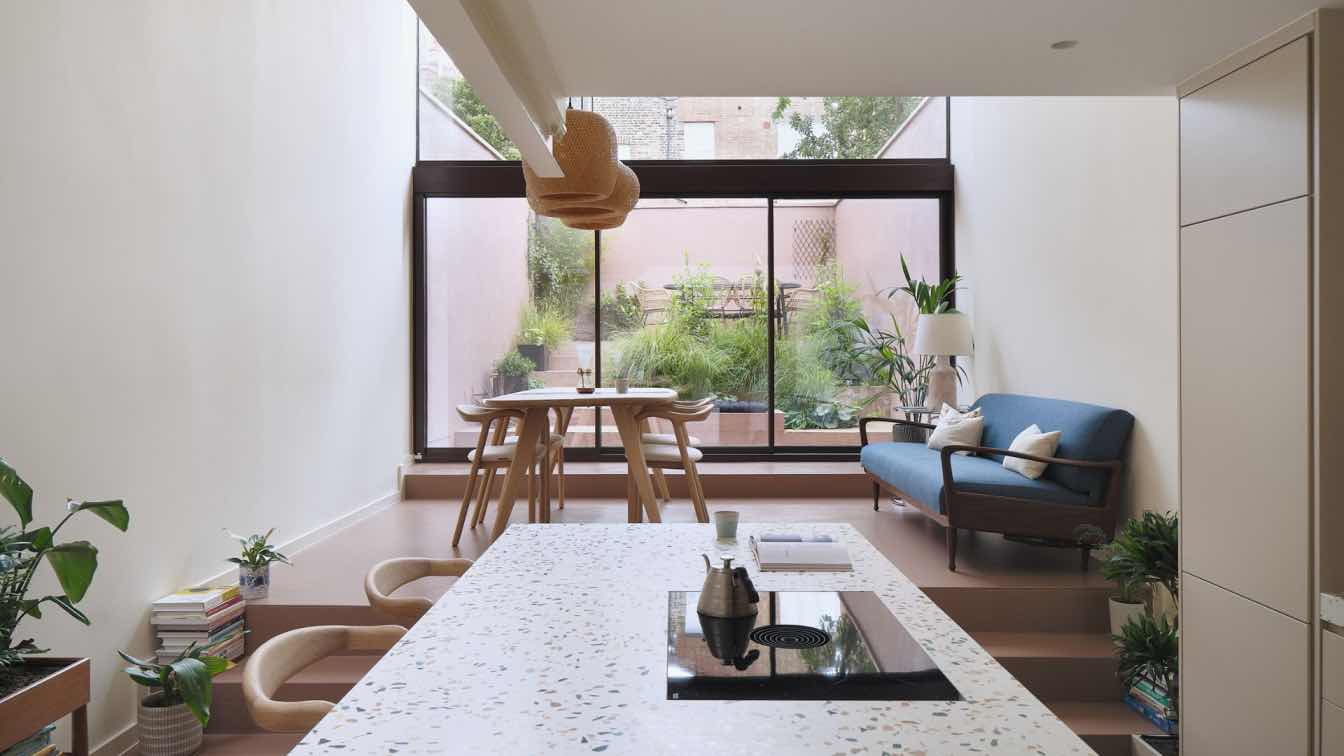
The Cascade is a unique exploration of domestic life, transforming everyday rituals such as cooking, dining, reading, entertaining, and gardening into a dramatic experience.

Doormats are key components of a safe and clean business atmosphere. They offer several advantages, including improving safety and hygiene, providing branding opportunities, and pursuing sustainability.
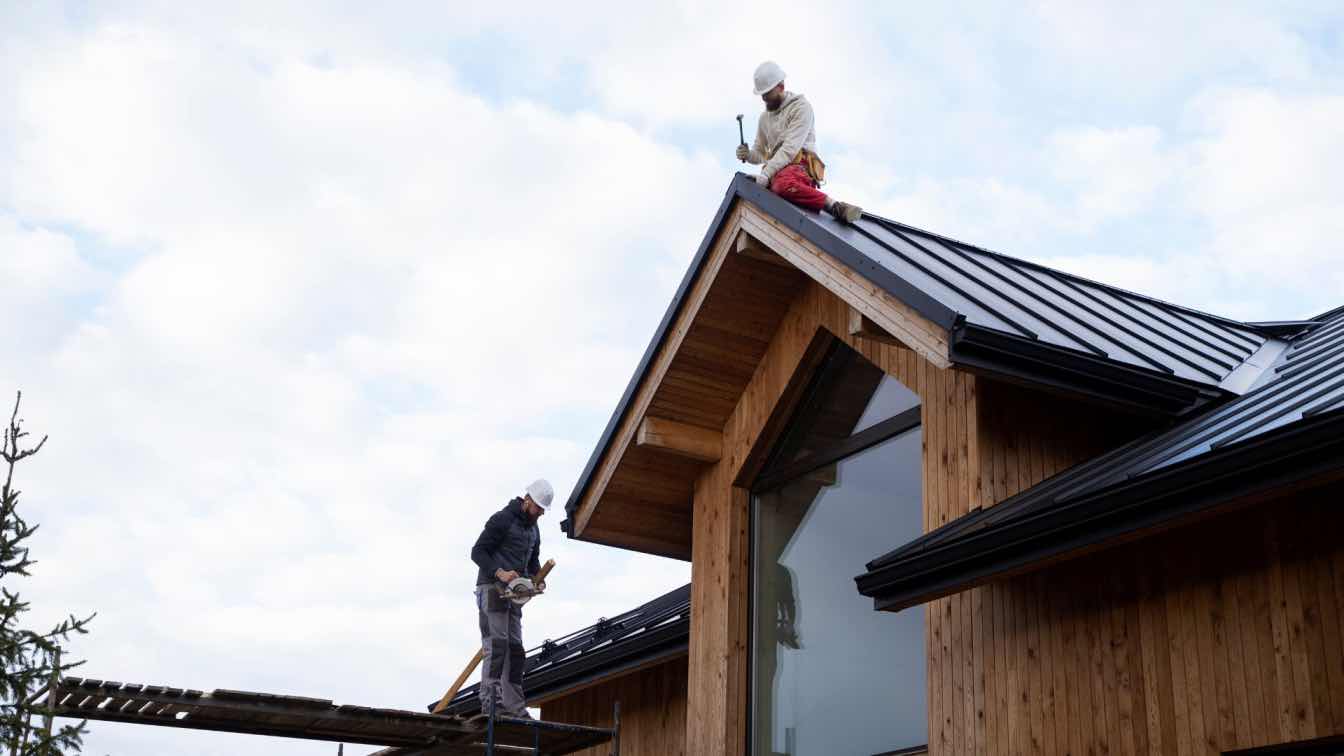
Hiring a roofer in Nashville is one of the most important decisions a homeowner can make, especially in a city where hail, heat, and heavy storms can take a toll on even the most well-built homes.

Pick-up lines for electricians are a great way to show that you know a lot about their job while also being funny. These lines not only put a smart spin on electrical terms but also give people a fun, light-hearted way to connect.
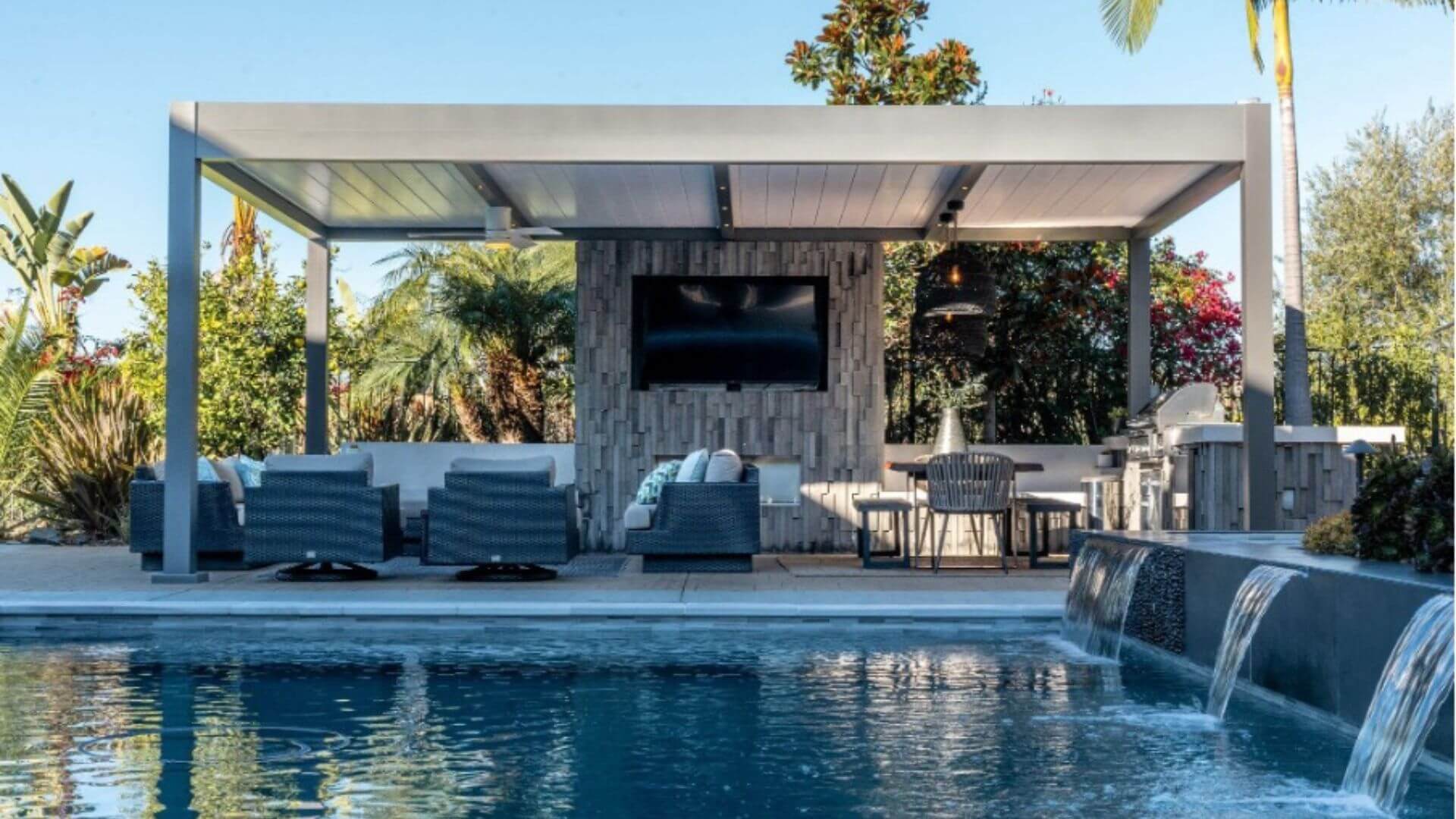
The R-BLADE™ Motorized Pergola Earns NOA Compliance: A Breakthrough for High Wind-Resilient Outdoor Architecture
Articles | 4 days agoThe R-BLADE™ motorized pergola stands as the new benchmark in outdoor construction, merging superior performance with regulatory-approved unlike DIY alternatives.
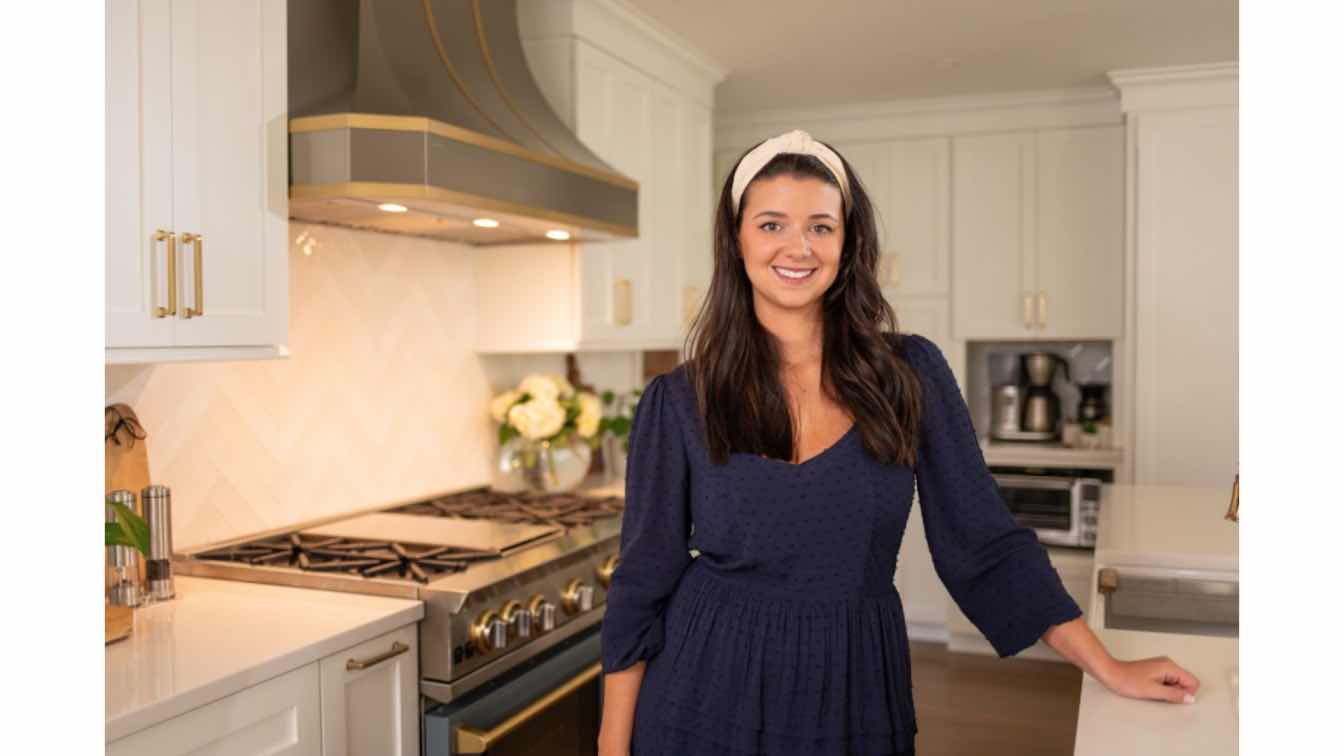
This kitchen captures what the modern farmhouse can be when interpreted through an architectural lens. It doesn’t rely on clichés or overt gestures. Instead, it lets material, form, and function speak quietly but confidently.