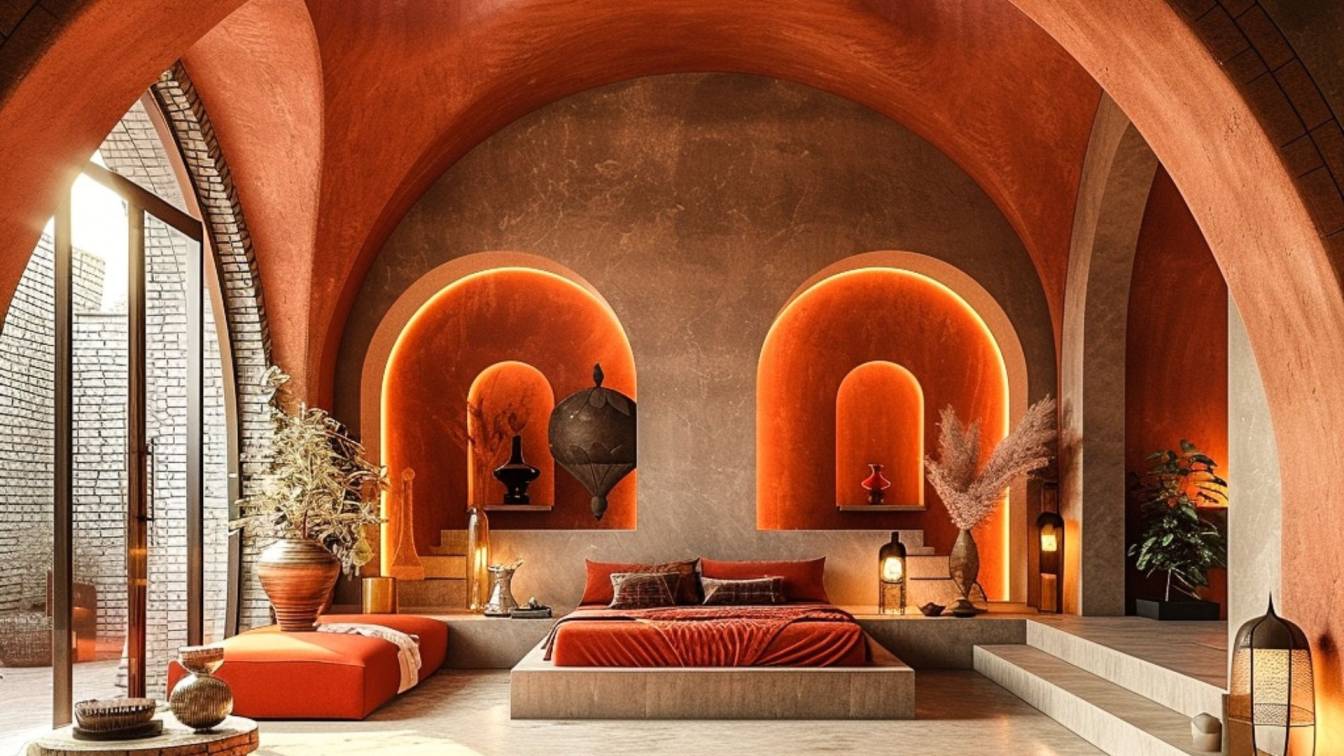
A Symphony of Modern Living in Kerman: A harmonious blend of timeless beauty and contemporary
Visualization | 1 year agoA harmonious blend of timeless beauty and contemporary elegance within an residence villa, adorned with red furnishings and earthy organic shapes, inspired by the art and architecture of Islam. A play of light in orange spectrums, infinite networks, and captivating illumination enhance the allure of rounded forms and warm color palettes, turning this villa into a perpetual symphony of beauty.
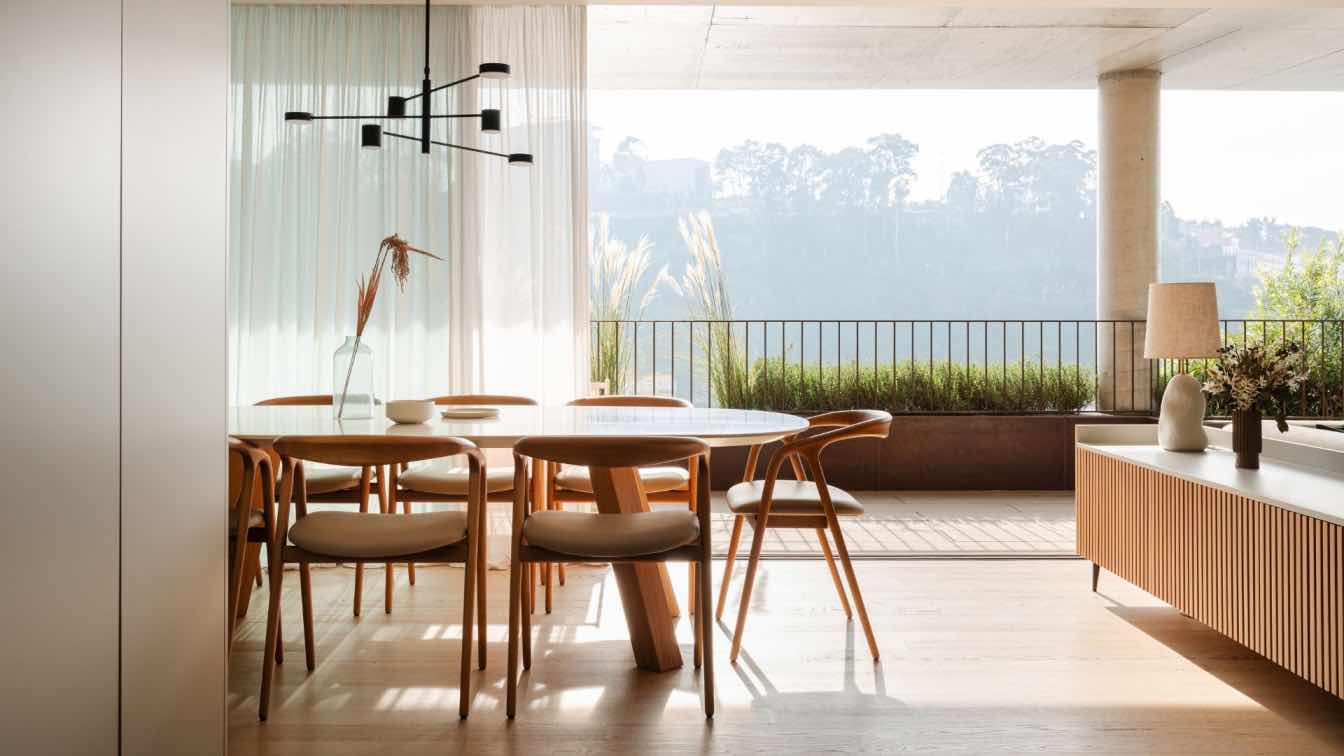
The project focused on a new flat located in Porto, facing the Douro River and with a privileged sun exposure that offers panoramic views over a unique landscape, including the symbolic Arrábida Bridge.

Global Architecture Awards (GAA) is an annual awards program created by Global Awards Community open to architects, interior designers and landscape architects from all over the world.
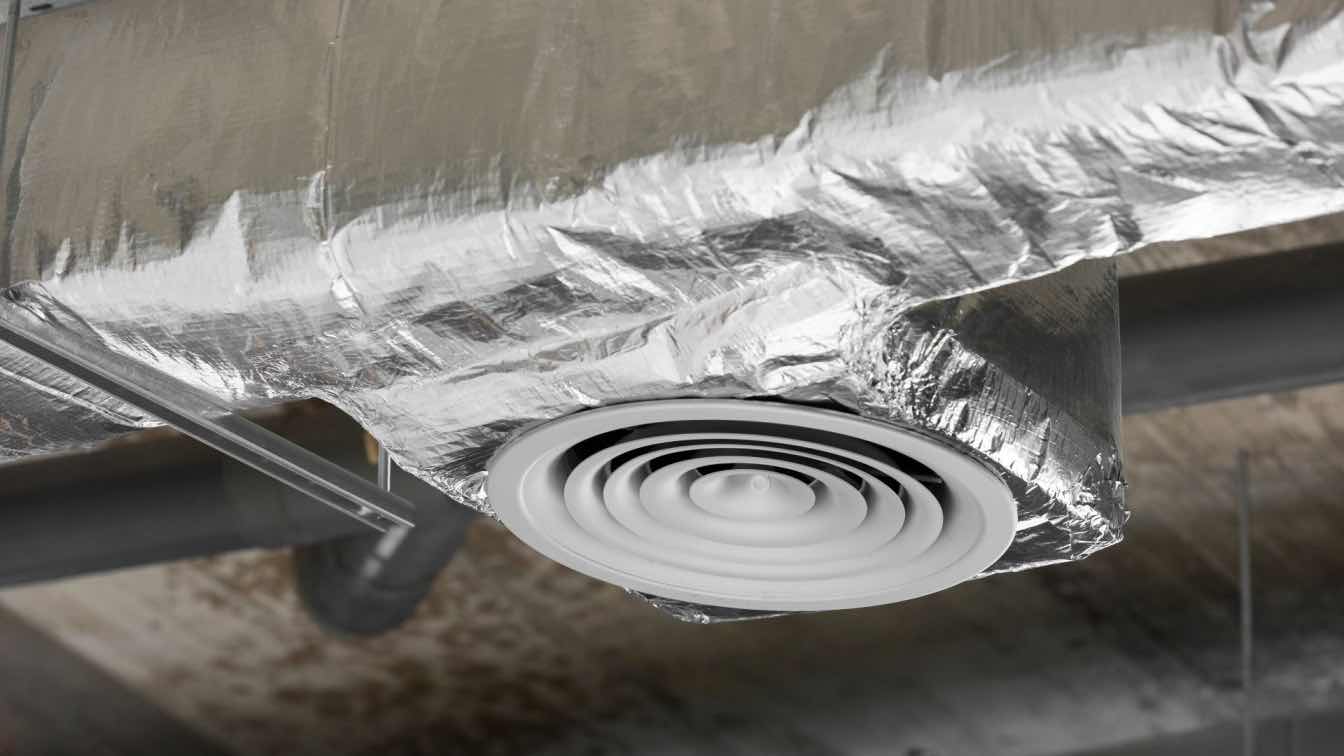
Dryer Vent Cleaning Toronto can help save energy. Discover how consistent home vent cleaning services provide crucial preventative maintenance for reducing energy bills.
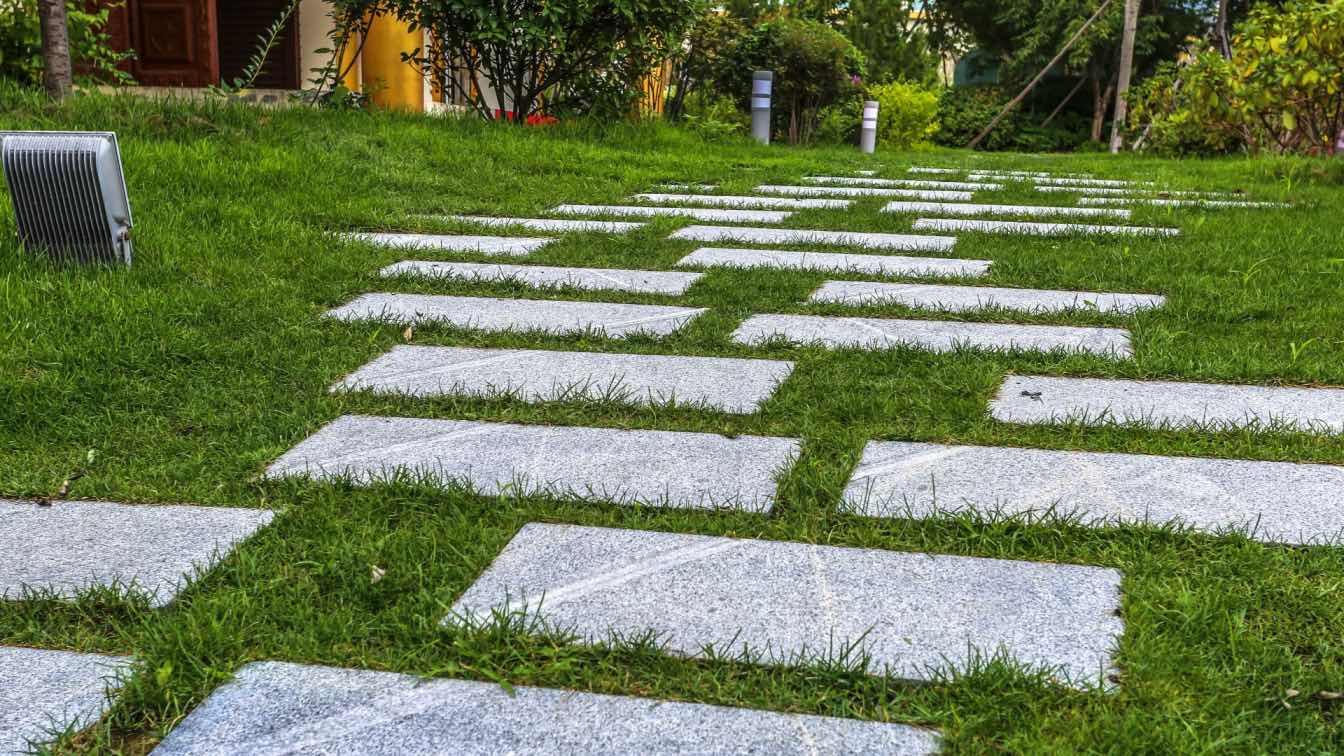
In the hustle and bustle of modern life, finding solace in nature has become a precious commodity. As our homes evolve into sanctuaries, the importance of creating a harmonious outdoor space cannot be overstated. One of the most enchanting ways to achieve this is by harnessing the power of plants.
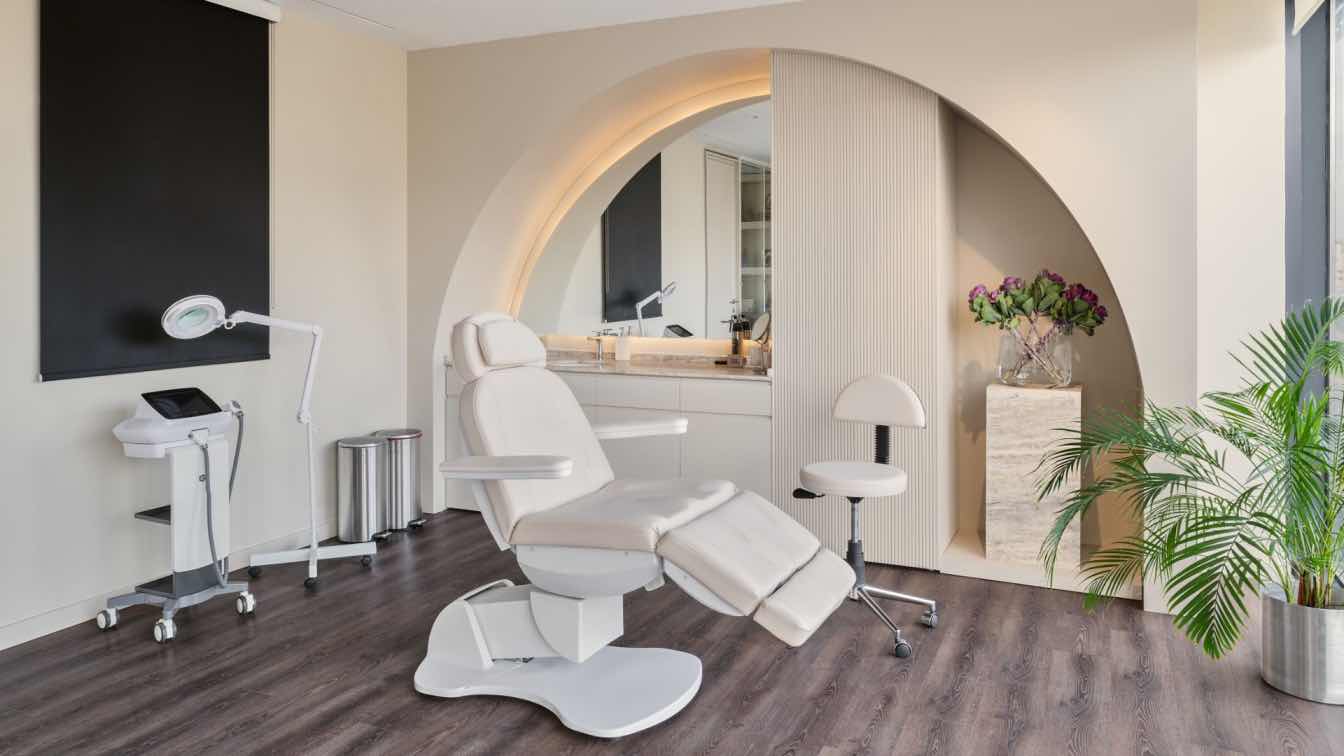
J Dermatology Clinic Project is a complete renovation of an office space in an existing commercial building. The narrow long plan consists of a reception area, skin care room, a small waiting hall, doctor's room, WC and kitchenette.
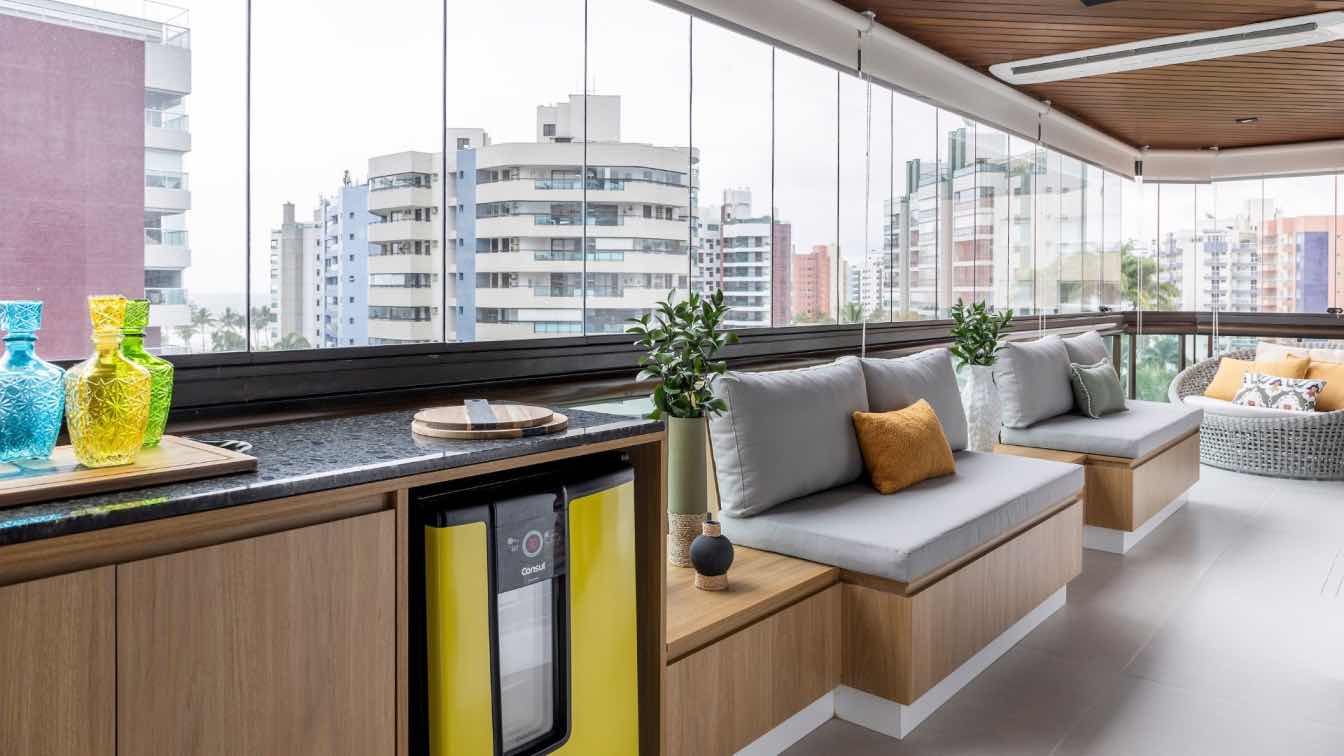
Architect Andrea Balastreire signs renovation of apartment on the coast of São Paulo
Apartments | 1 year agoIn search of a larger apartment with more natural lighting, architect Andrea Balastreire was approached by her former clients, a couple with two adult children, to renovate the family apartment, located on the Riviera de São Lourenço beach.
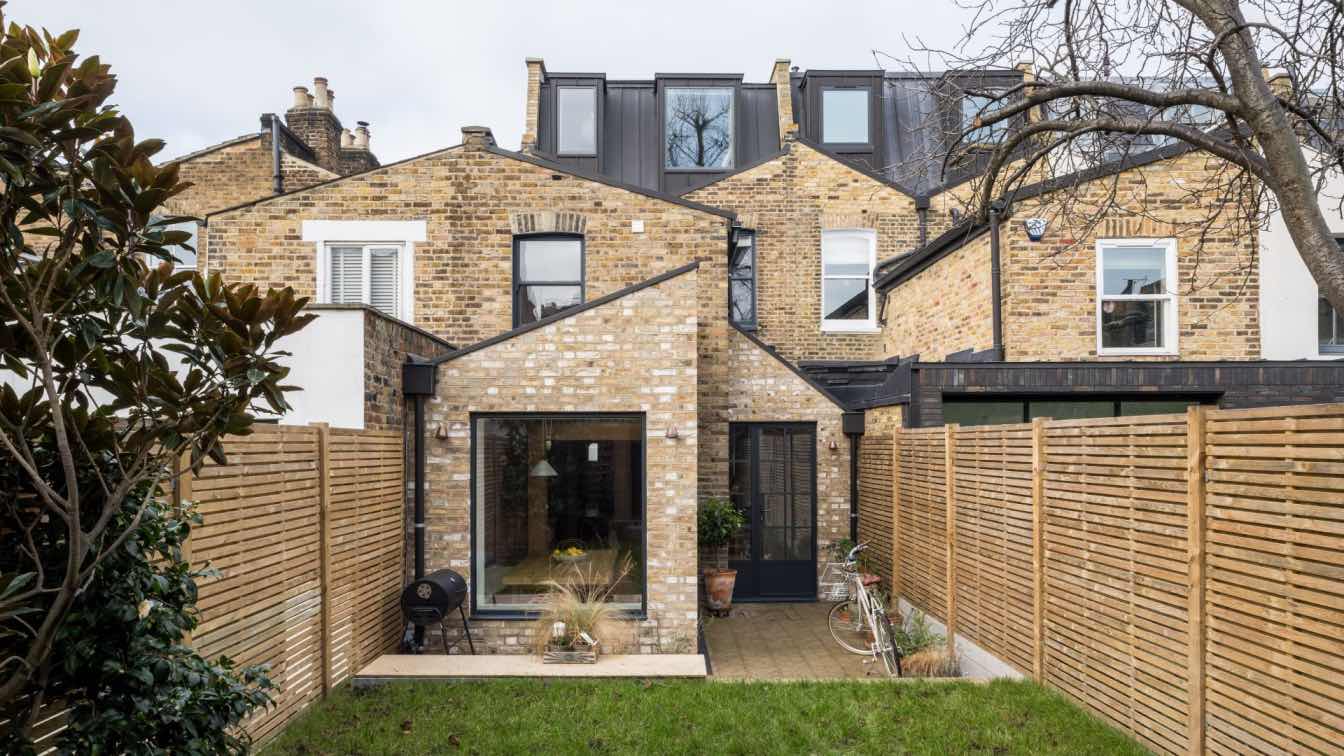
A calming remodel of a Victorian terrace in Stoke Newington, with a rustic, Italian charm, that is centred around a sociable kitchen and its pantry.