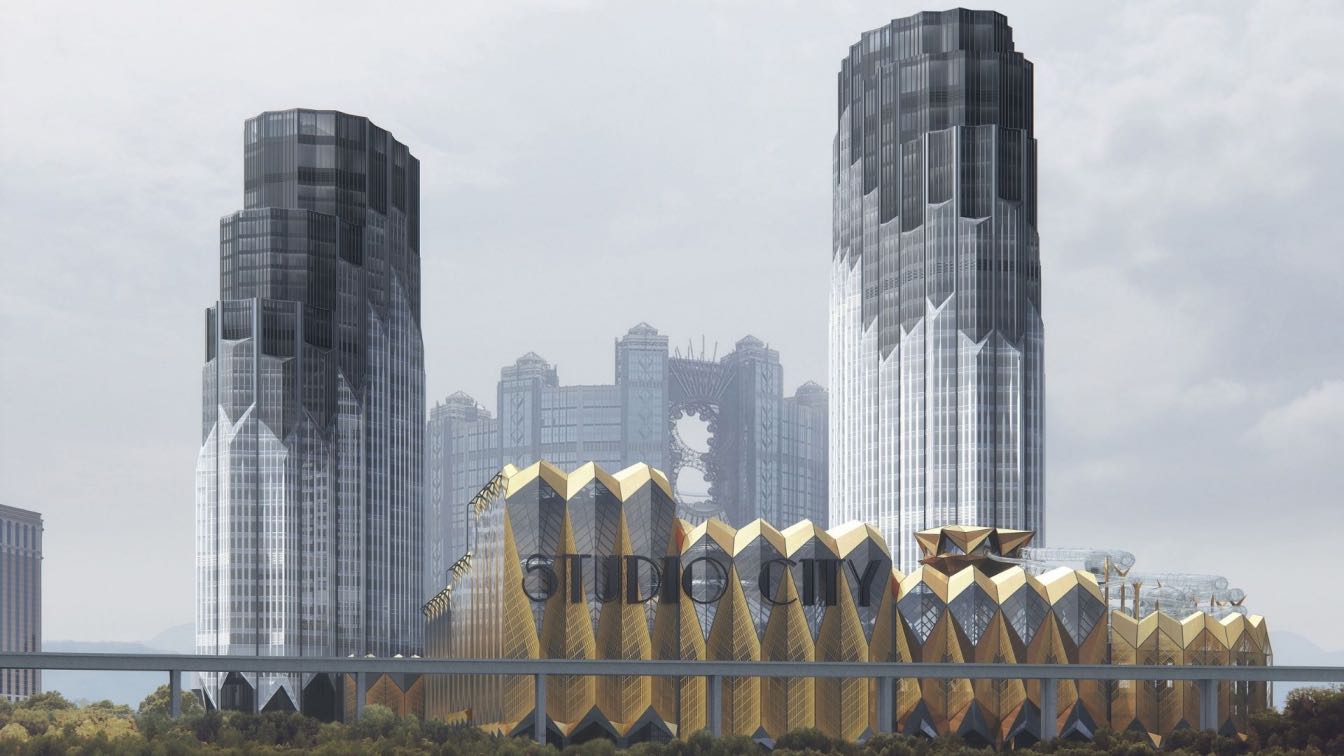
Zaha Hadid Architects’ Studio City Phase 2 construction reaches full height in Macau, China
News | 3 years agoAppointed in 2017 to expand the resort, Zaha Hadid Architects designed Studio City Phase 2 with new leisure, entertainment and hospitality facilities including one of Asia’s largest indoor & outdoor water parks and a six-screen Cineplex together with extensive conference and exhibition spaces.
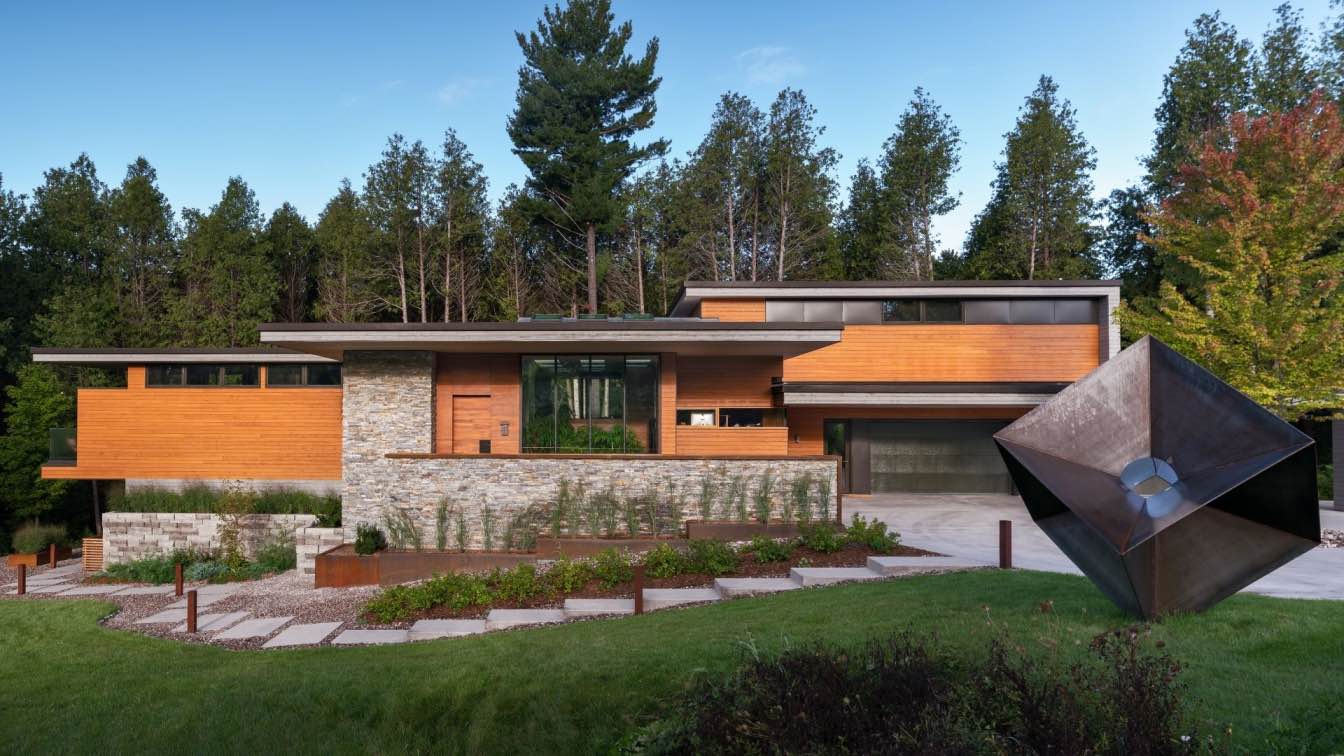
Petaluma House, a split-level, open plan contemporary dwelling is located in a rural subdivision near Whitby. Surrounded by very traditional custom homes, this gem stands out with its’ clean lines, prominent roof lines and an elegant composition.
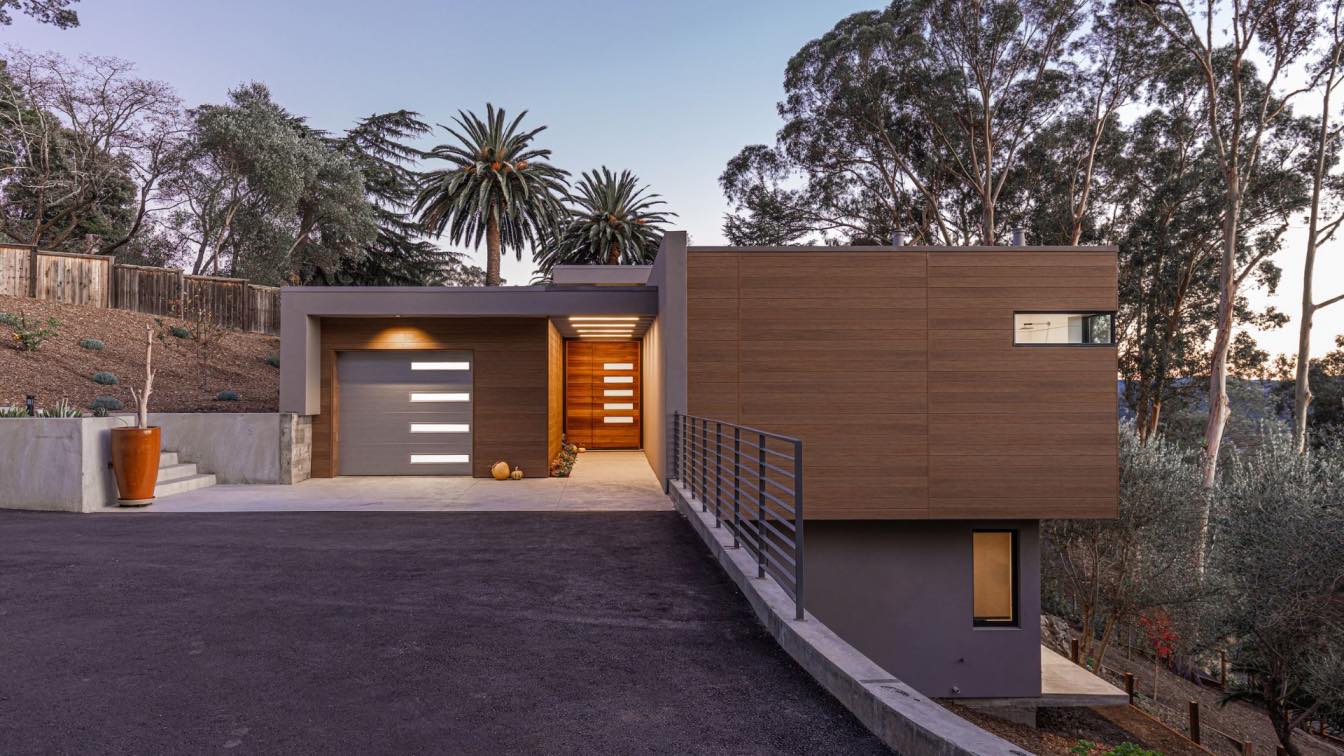
This project in Marin County, CA, north of San Francisco, is built on a lot that was vacant when purchased by the client. The V-shaped site has a natural drainage swale through its center, effectively dividing the land in half. The site’s natural topography simultaneously presents a challenge and an incredible opportunity for a unique build with and amazing view of Mt.
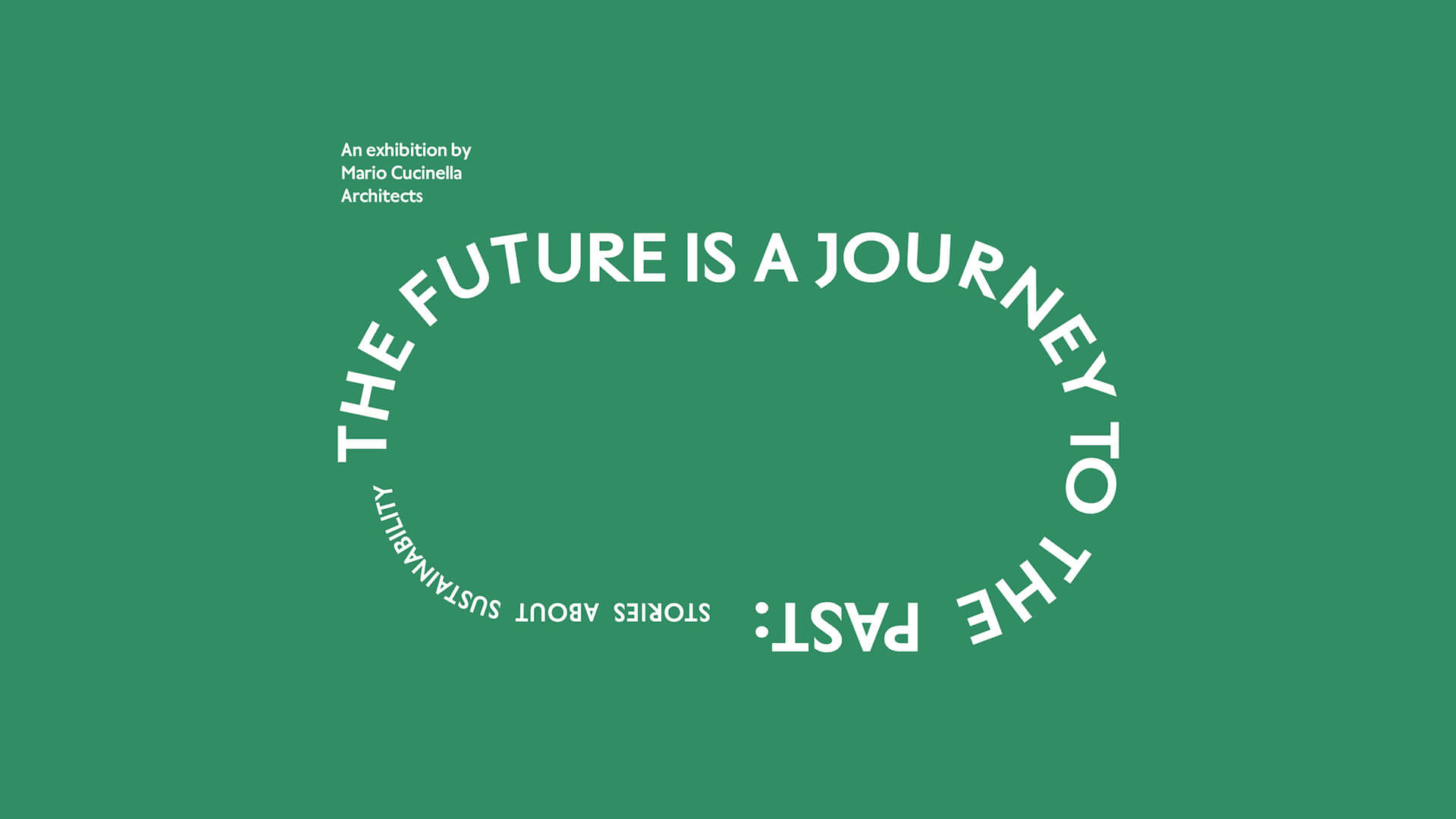
The Architectural Association presents The Future is a Journey to the Past: Stories about Sustainability, an exhibition curated by Mario Cucinella Architects
Events | 2 years agoFrom Friday 23 September 2022, the Architectural Association School of Architecture in London will host The Future is a Journey to the Past: Stories about Sustainability, an exhibition curated by Mario Cucinella Architects. The exhibition explores past and present notions of sustainability in order to develop the ecological thinking necessary to bridge the divide between the natural world and human activity – including, of course, architecture.
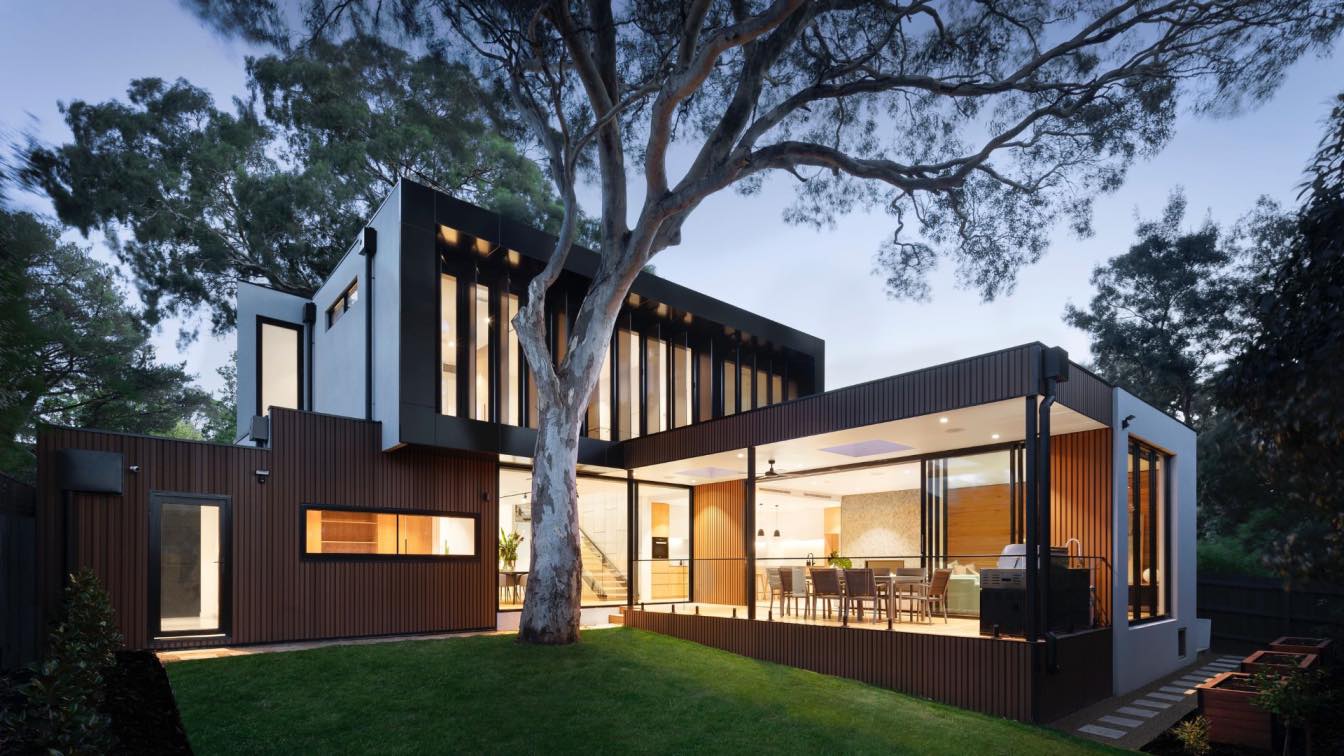
Australian architecture is a reflection of this country’s diverse and dynamic history. From early Indigenous efforts and 19th-century urban development to coastal luxury homes and sustainability, it’s safe to say that Australia has innovative, stable, and influential architecture to offer to the world.
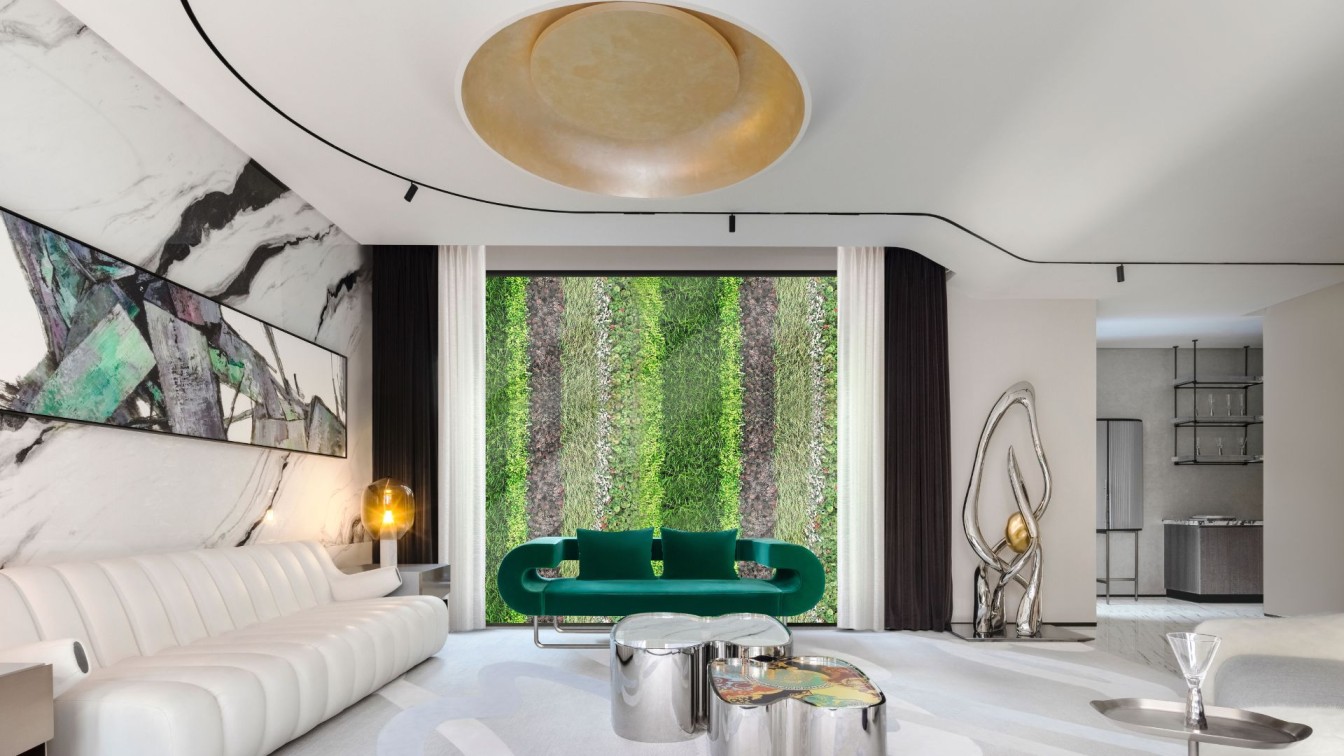
Designed by T.K. Chu Design, the Mansion Oriental is located on the Qinhuai River, which is well-known for its rich historical and cultural heritage. With an area of 498 sqm, the villa is a high-end real estate project in the CBD of Nanjing, whose features of living should be emphasized.
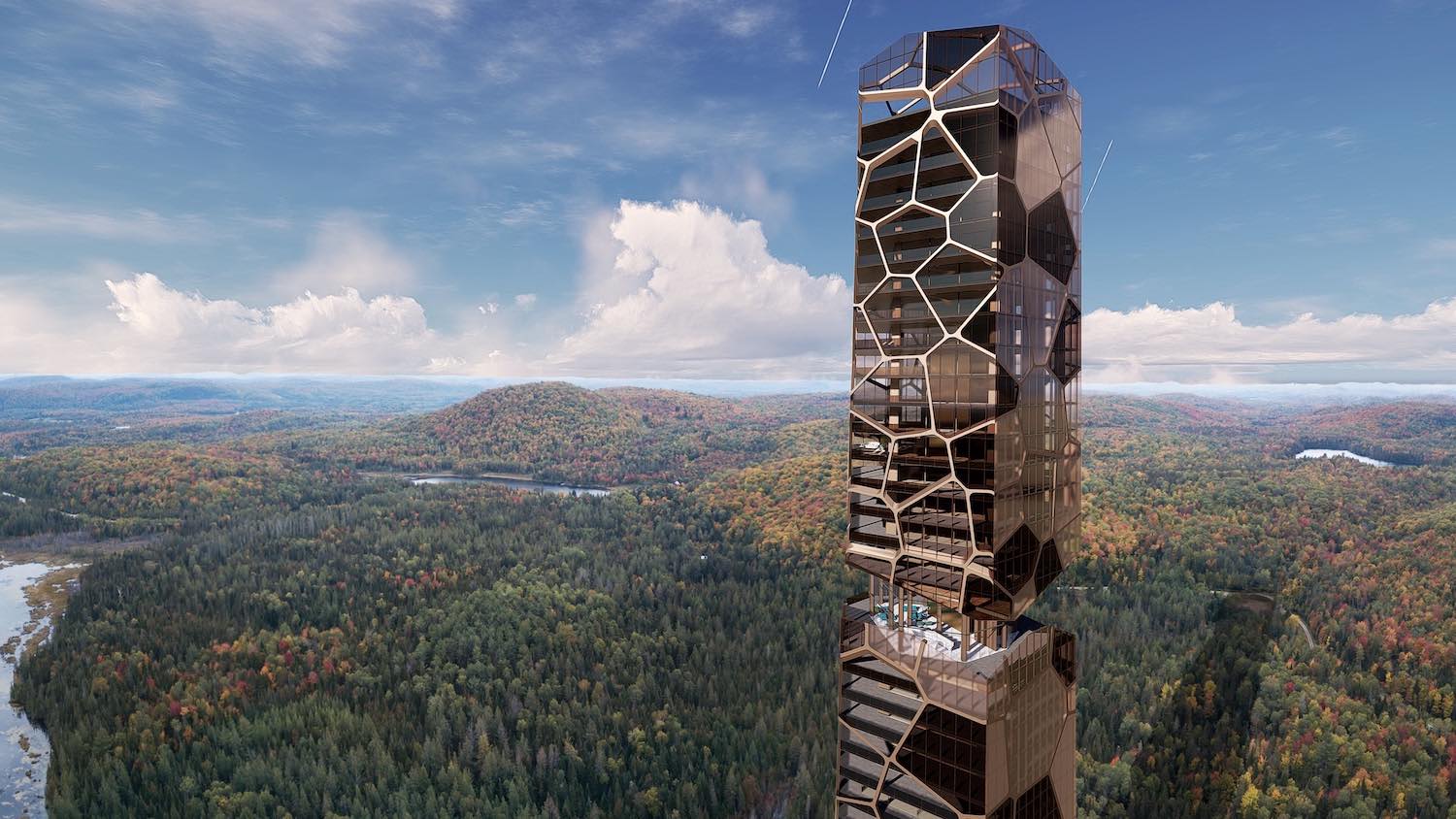
By redefining the way of inhabiting and occupying one territory, the PEKULIARI project announces a new relationship between humans and their natural habitat. Diametrically opposed with the concept of urban sprawl, this impressive tower that stands in the heart of the vast forest of Quebec greatly diminishes its impact on nature and the destruction of more and more rural land. Straight out of the imagination, this iconic and enigmatic structure asserts itself as a world's first.
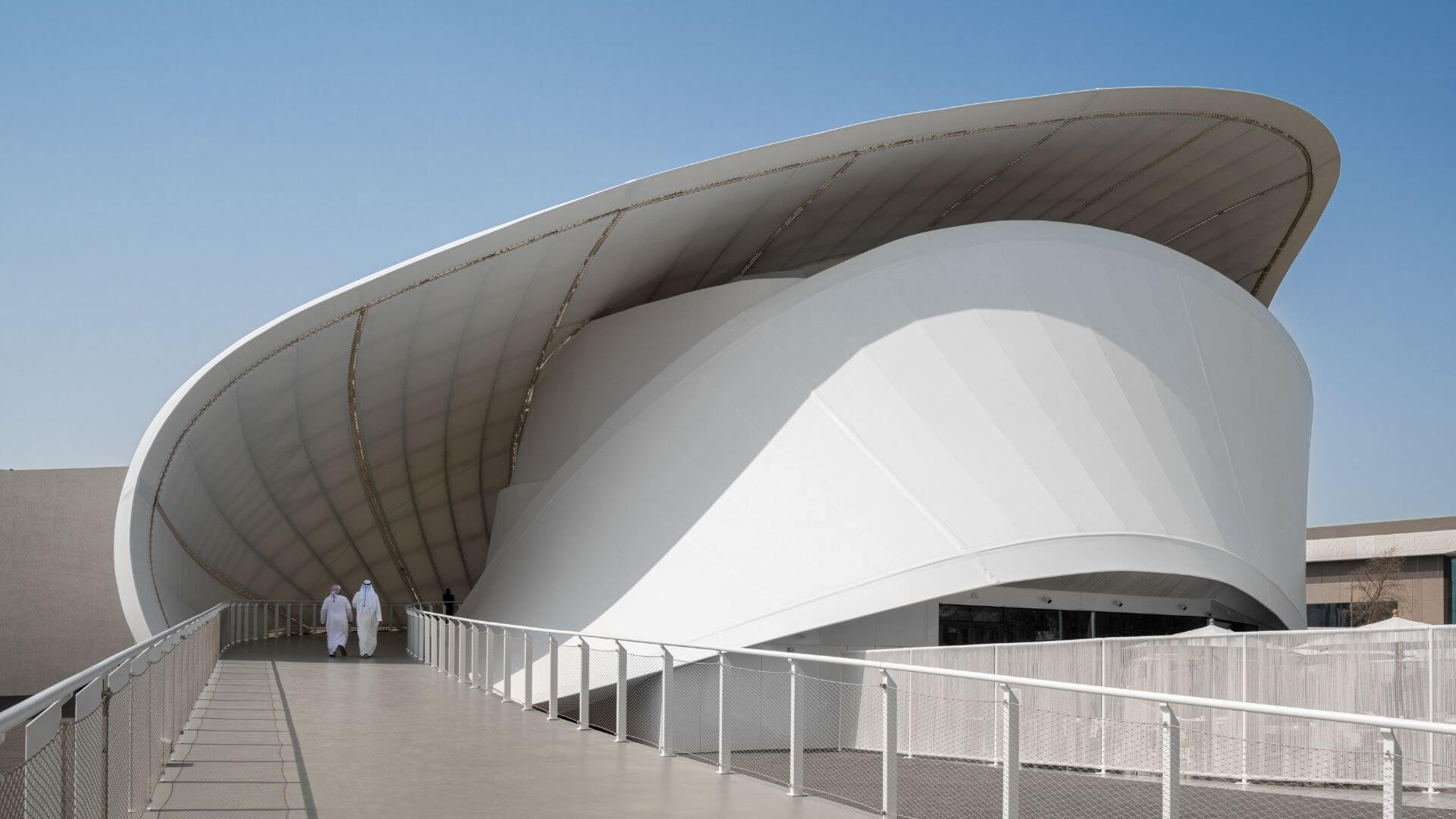
The Journey of Senses: Luxembourg pavilion at World Expo - Dubai, United Arab Emirates by Metaform Architects
Pavilion | 3 years agoThe main inspiration for the pavilion design comes from Metaform Architects' desire to convey a true reflection of Luxembourg’s past, present, and future, while also presenting the values of the country: small but ambitious, intriguing yet reassuring, and above all generous and open.