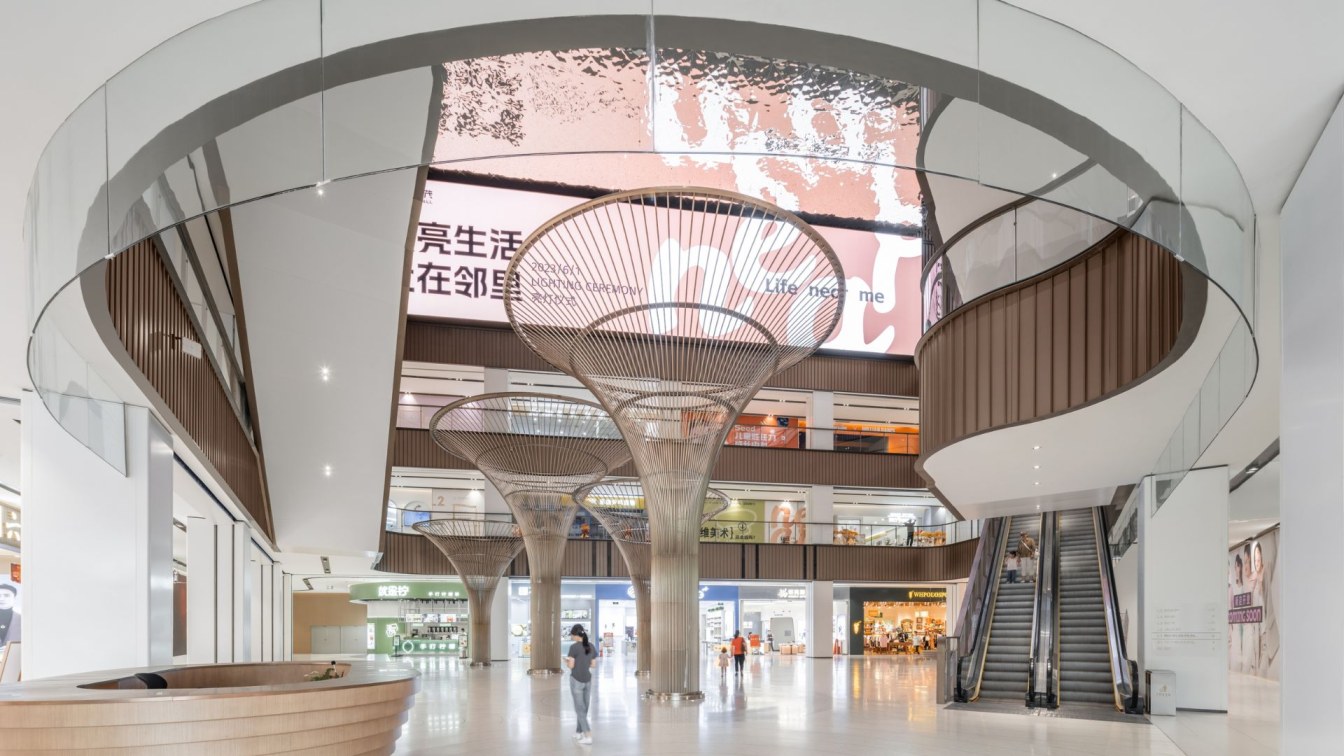
The heart of this project lies in the creation of a lush and vibrant interior space that transcends the conventional boundaries of community centers. The design seeks to foster spontaneous interactions and inspire visitors to engage with the environment on multiple levels. A key element of this design is the inclusion of six-meter-high stainless steel tree installations strategically placed in the central atrium. These installations serve the dual purpose of introducing a human scale to the voluminous space and acting as a captivating focal point for visitors.
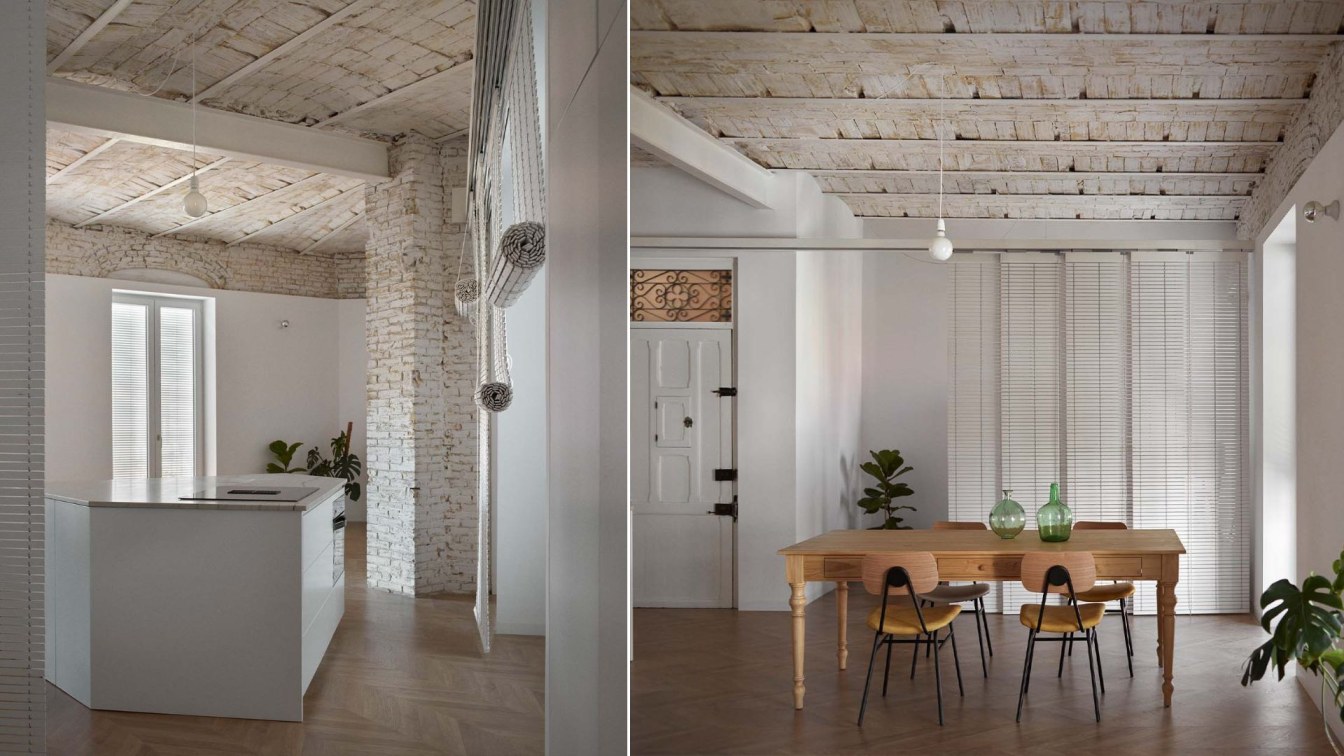
A flat unused for 50 years, located in a corner building in the Ruzafa neighbourhood in the city of Valencia. An obsolete and excessively compartmentalised distribution that deprived the property of spatial quality and natural light. An opportunity. The space is stripped bare, eliminating partitions, cladding and false ceilings in poor condition, leaving the original structure uncovered. At the entrance are the common areas through which the rest of the rooms are accessed.
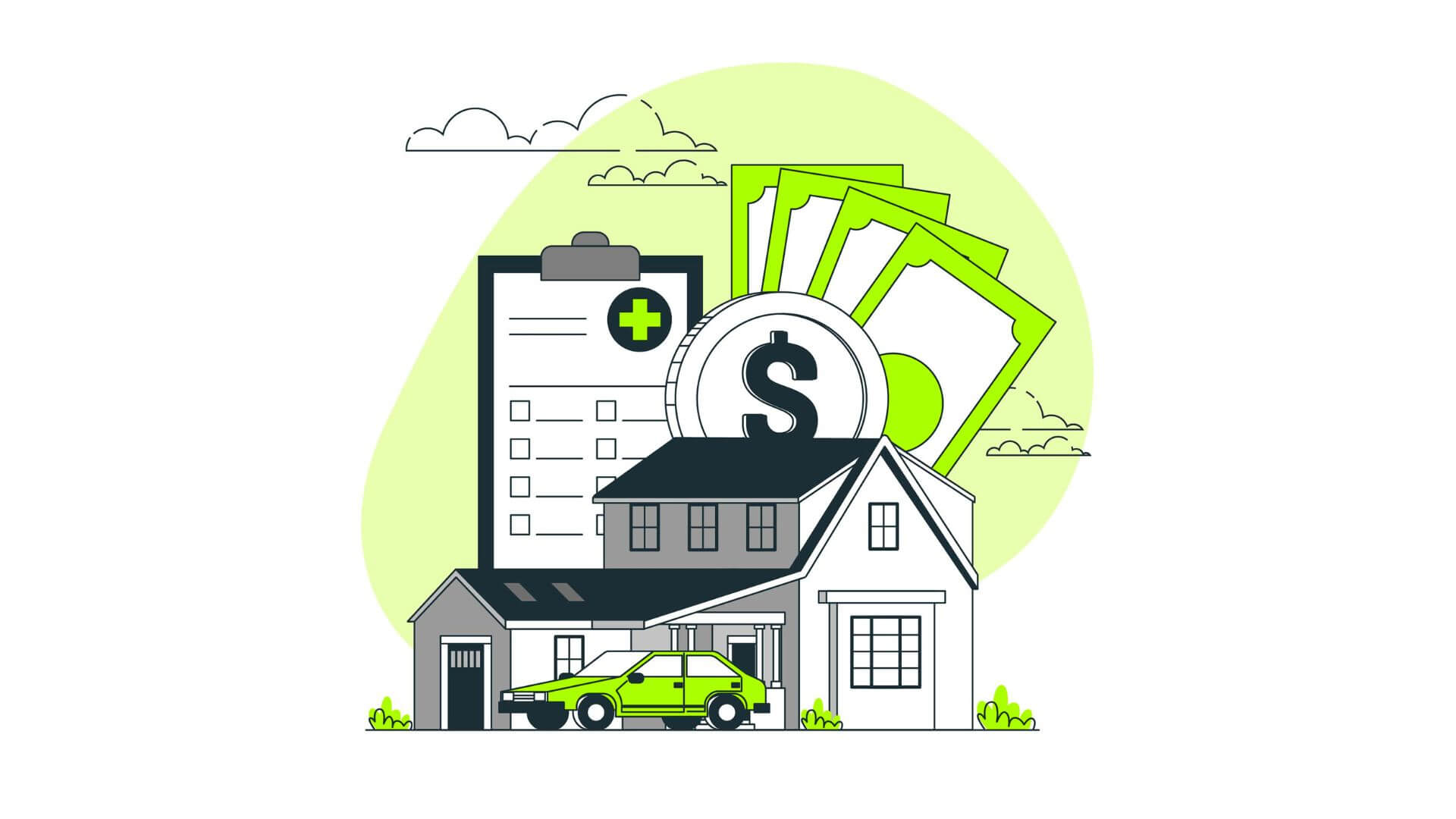
Real estate has long been considered one of the most stable and lucrative investment options. Both seasoned investors and amateurs should be well acquainted with the concept of a 1031 exchange, which is one that you should be well-acquainted with. This article talks about 1031 exchanges, exploring how they offer a strategic approach to real estate investment.
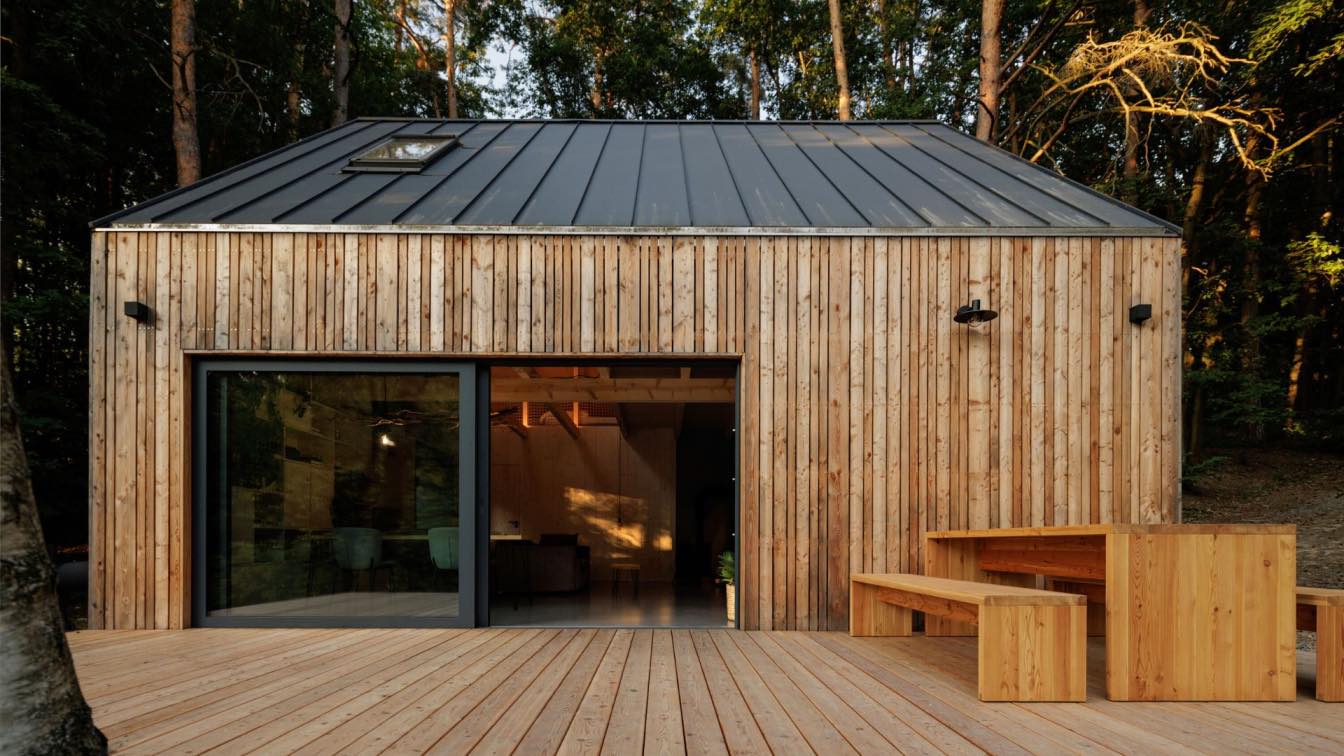
Minimalist cabin in nature for uninterrupted time to think and relax. A cabin where you have uninterrupted time to think and relax. The main intention was to design a place that works in harmony with its natural surroundings to provide ample space for reflection and spark inspiration.
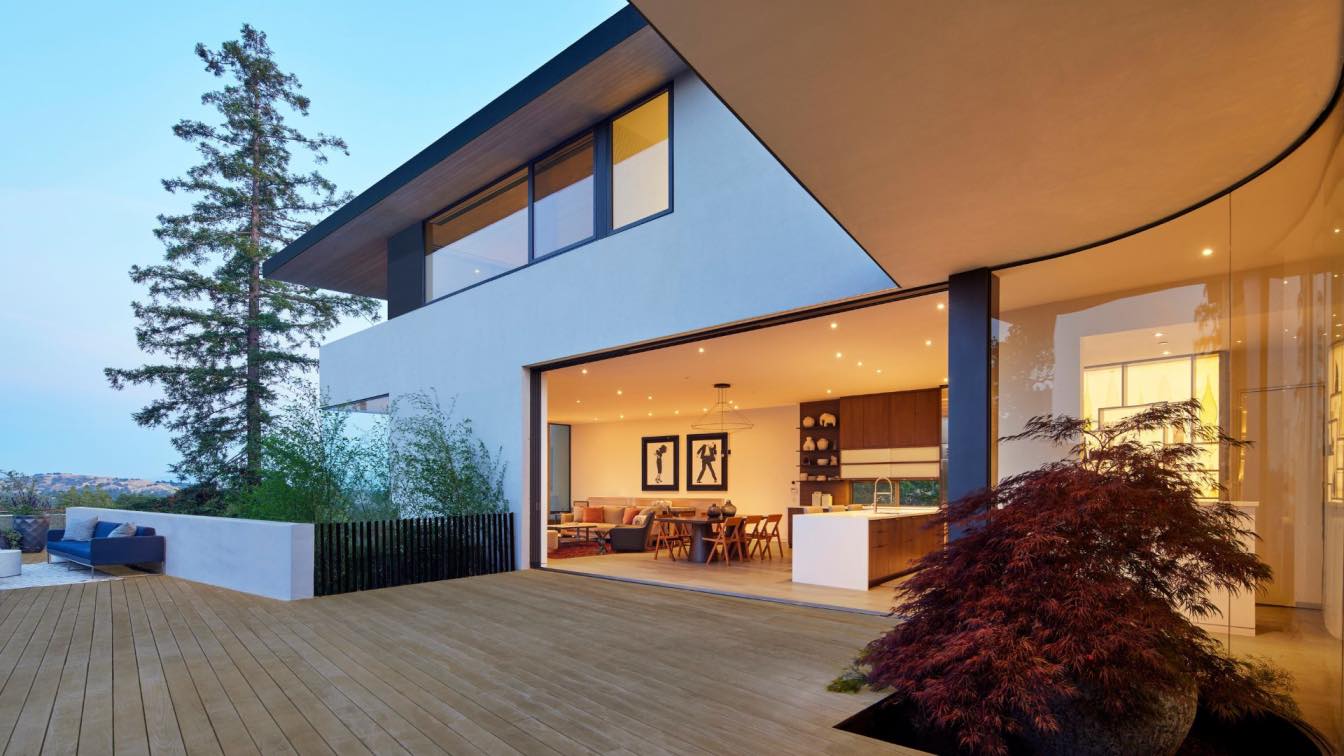
Situated on a ridge providing stunning views of Mount Diablo and the adjacent hills and valleys. The project involved adding a residential wing to an existing single-story house. The new two-story volume is connected to the original house at an acute angle, which opens the intersecting space by engaging it with the outdoor landscape and distant views.
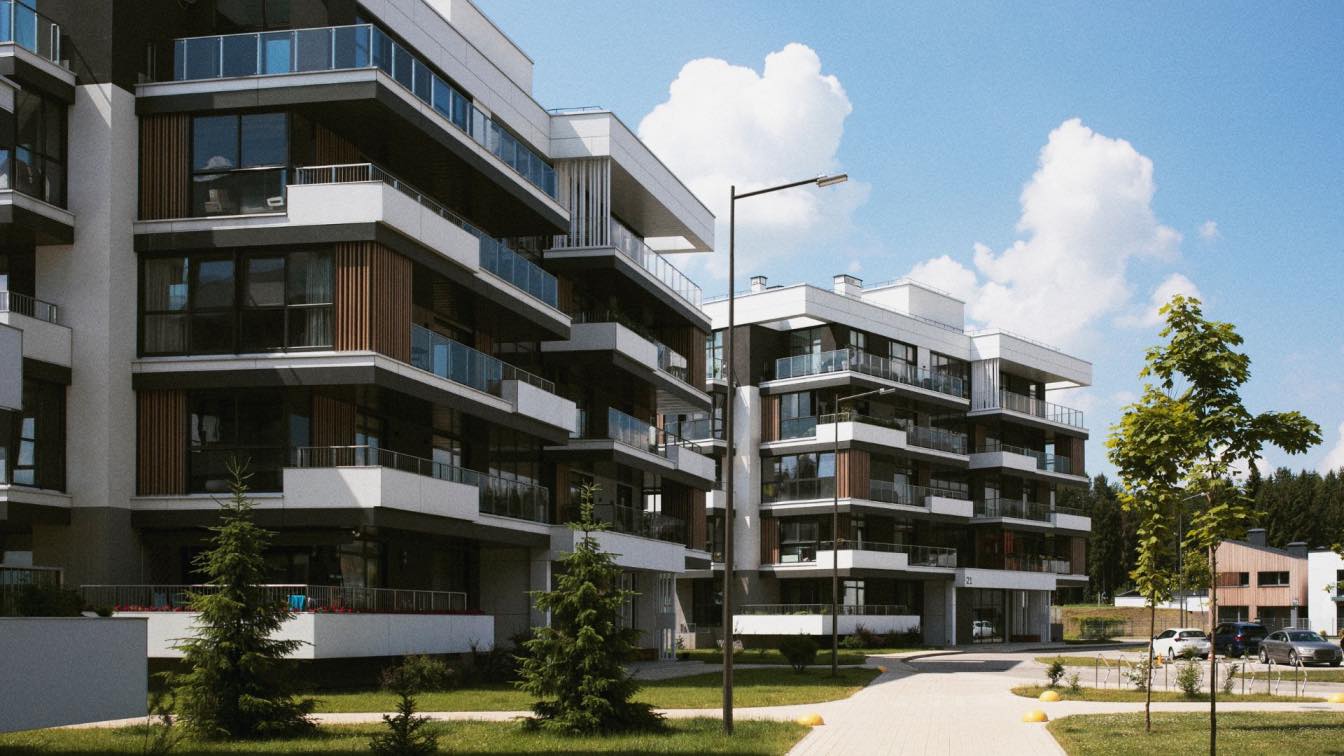
Tenants demand many things from a property, so it is important to build a place that appeals to their needs. Learn how to design a great city apartment!
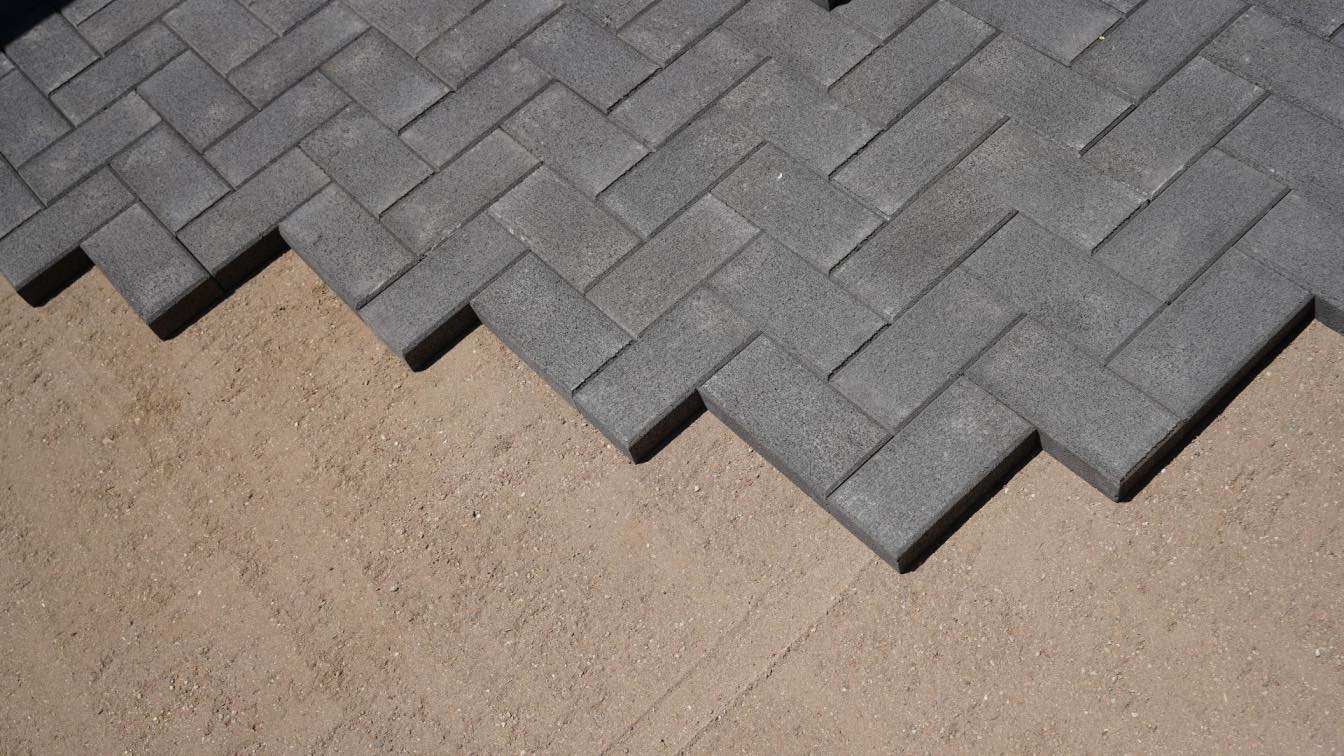
A well-designed driveway can give your home extra value and curb appeal. It’s a daunting task to choose from all the driveway paving patterns available, but we’ll take you through it step by step!
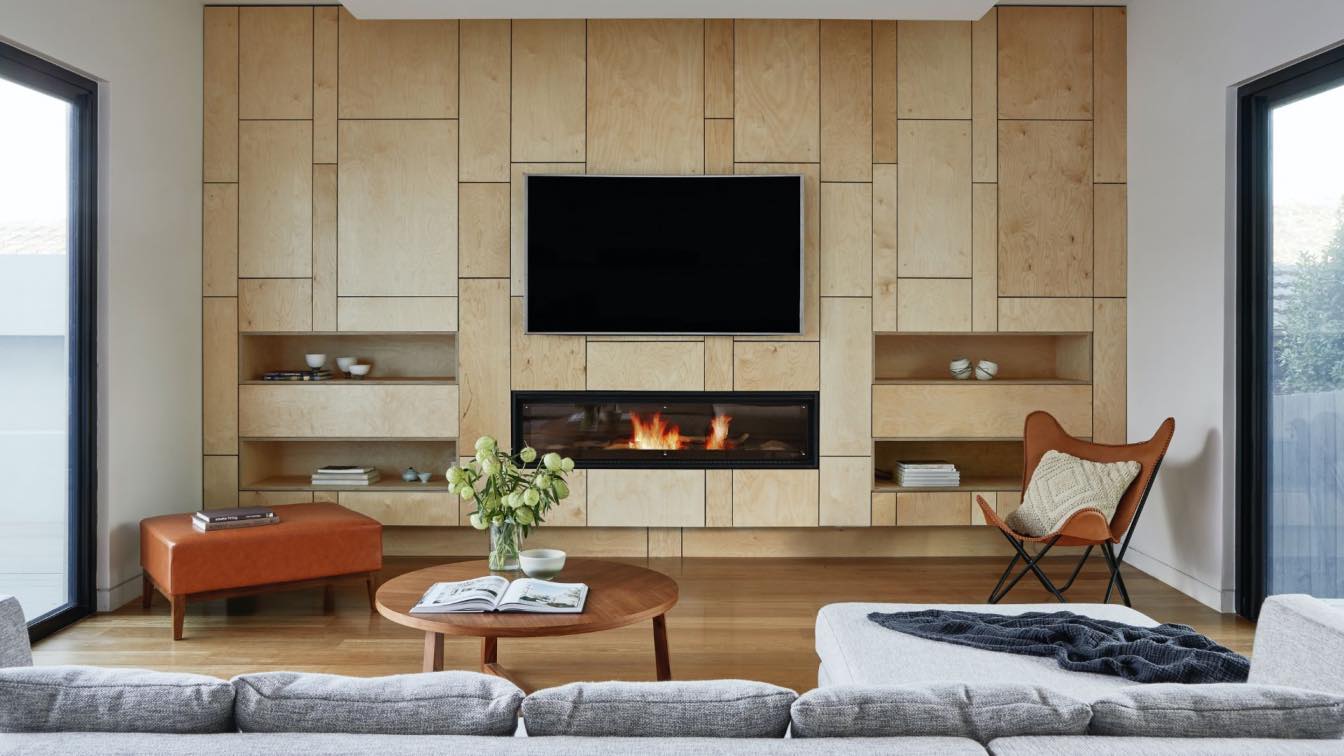
Are you looking for ways to make your living space more enjoyable? Do you dream of having a more functional and attractive home but don't know where to start?