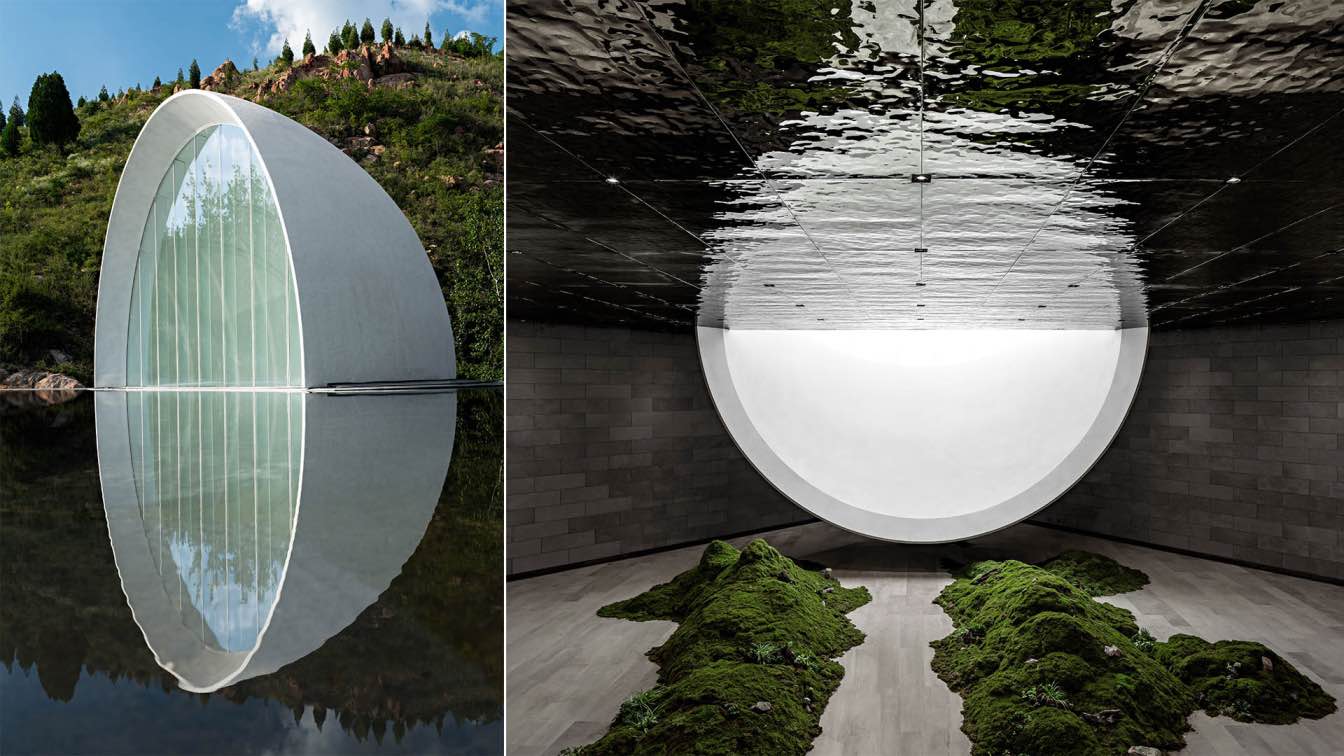
Tai’an’s Ceremony Hall: The Hometown Moon, Shandong Province, China Designed by SYN Architects
Chapel | 3 years agoThe Ultimate Nostalgia: Tai'an Ceremony Hall (Shandong Province, China), it was unveiled as an exemplar of China's rural revitalization practice. In this project, SYN Architects took part in landscape design, architecture design and interior design.
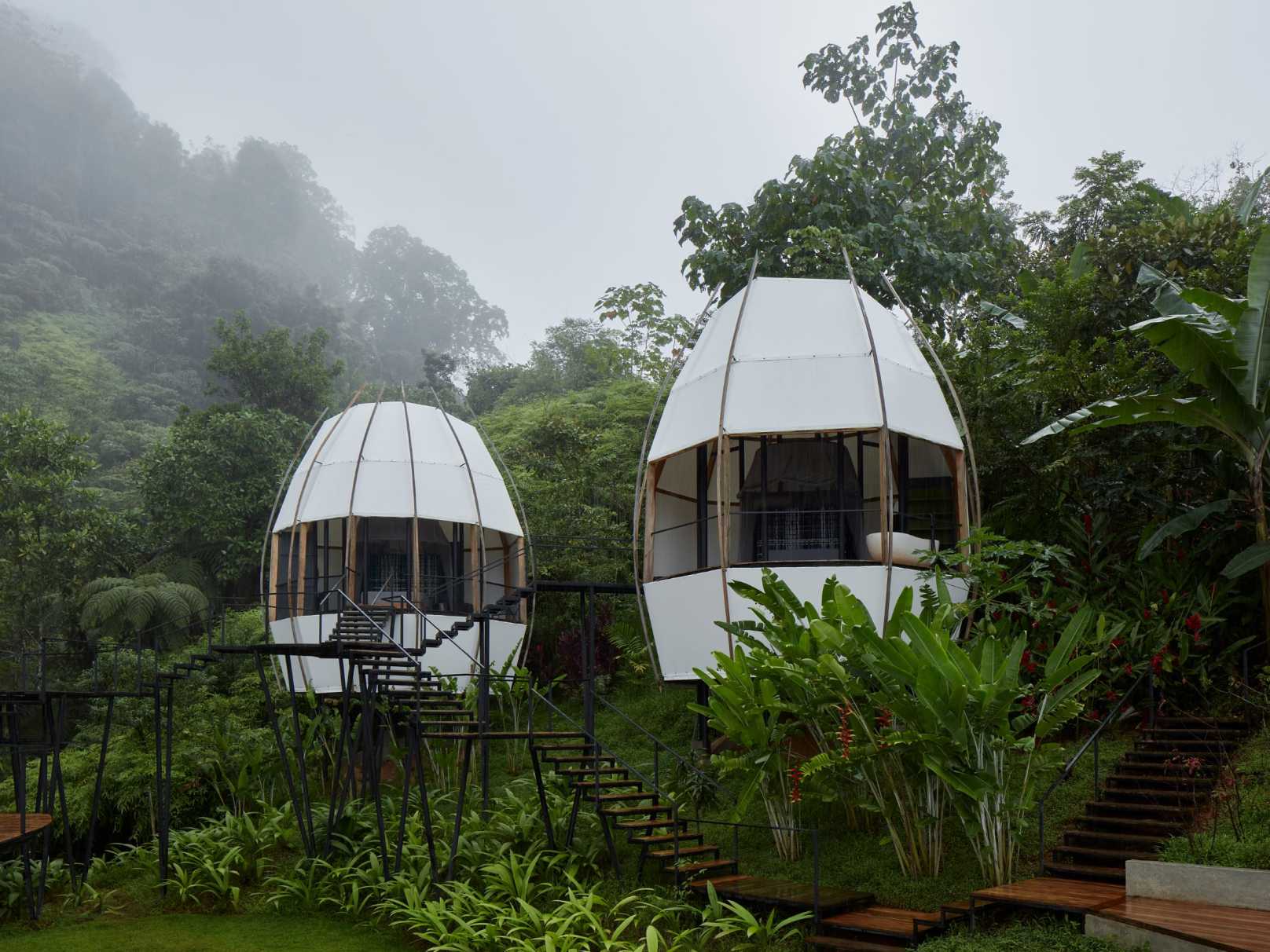
The architects from the ARCHWERK studio are behind the architectural concept of Coco Villa and Wing. The architects from Refuel works designed the architectural concept of the concrete Art Villa. The author of Atelier Villa is Formafatal studio headed by Dagmar Štěpánová. In addition to interior design, Formafatal imprinted the final form of each villa and united the entire Art Villas resort into a unique, integrated complex.
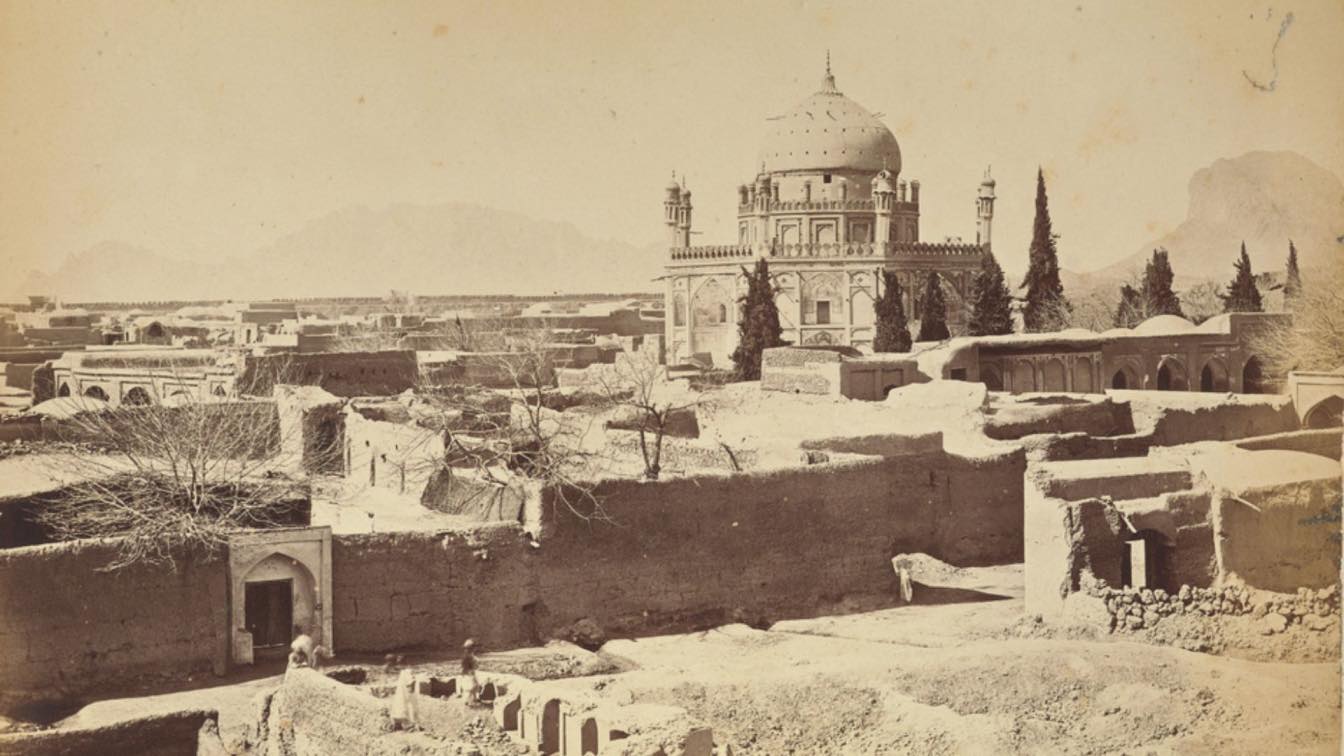
Details of rare 19th century photographs available online for the first time. Qandahar, Afghanistan, has stood at the center of cultural convergence and conflict for over two millennia. In 1881, toward the end of the Second Anglo-Afghan War, a British military doctor took among the earliest photographs of the city. Over 140 years later, the collection of what is known as the Qandahar Album can be explored online for the first time through a new Getty website.
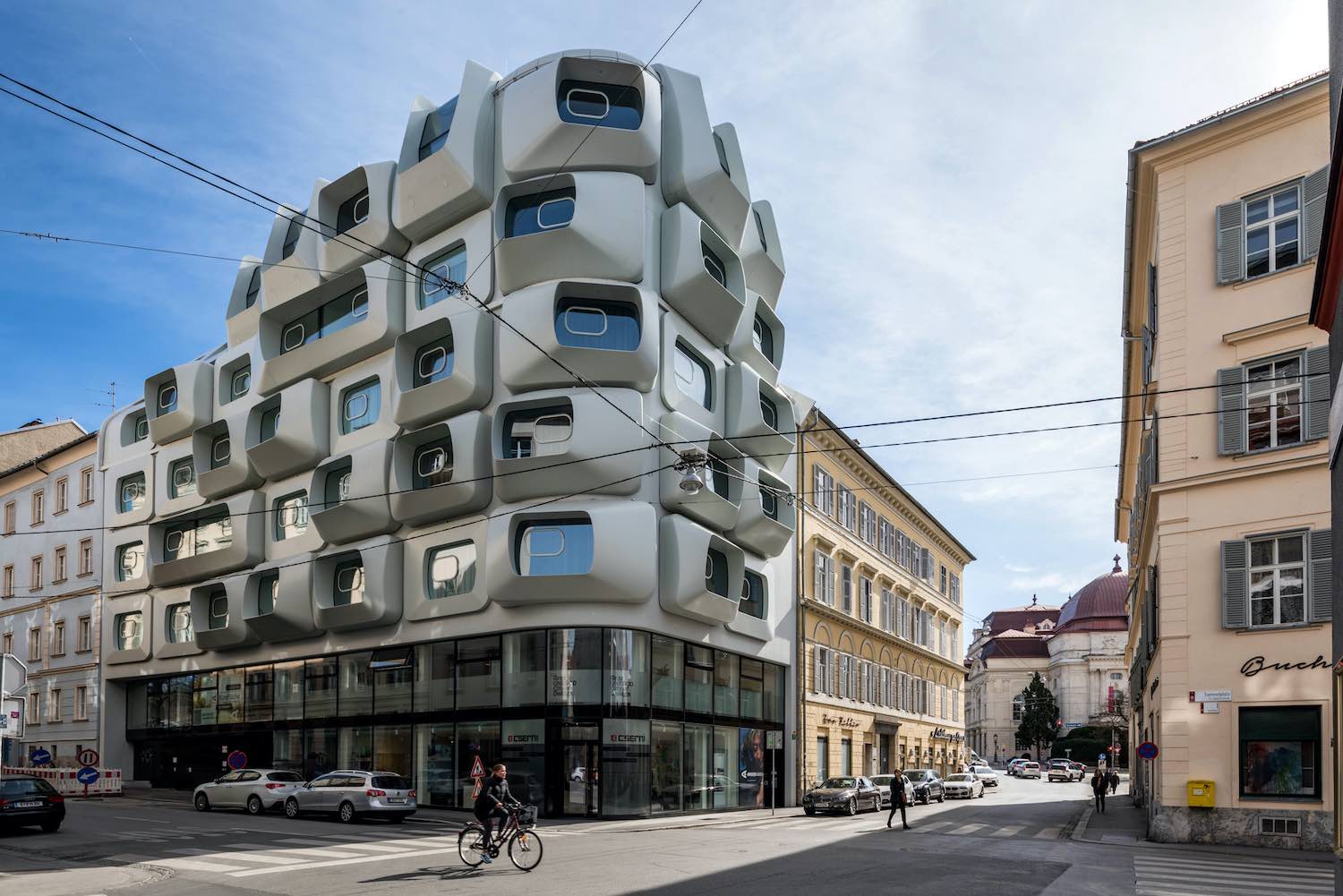
Planned by the exceptional architect Zaha Hadid, and realised by the project developer WEGRAZ, ARGOS is a vision, concept, backdrop and home. Photographed by architectural photographer György Palkó, ARGOS modern apartments situaded in the heart of Graz, Austria. For everyone seeking something...
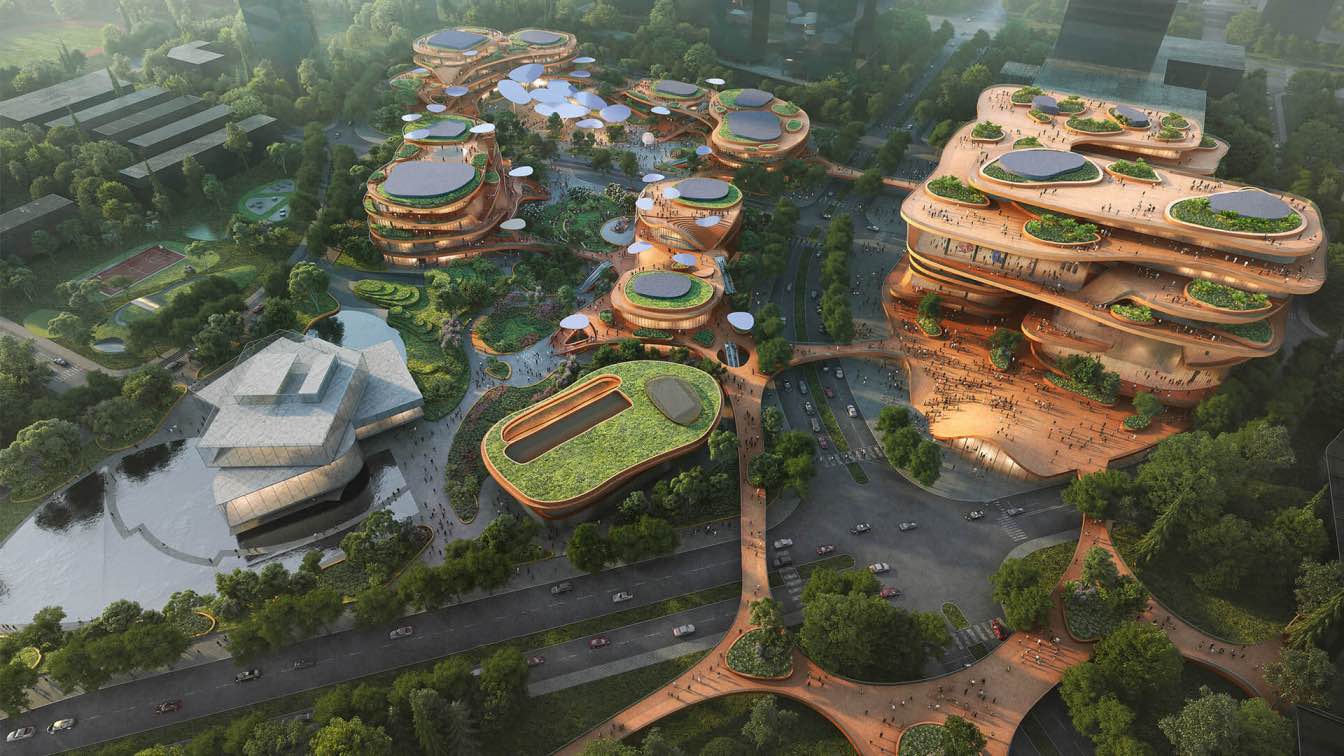
Shenzhen Terraces begins construction: architecture for a tropical climate with a theatre, library, and university
Mixed Use Buildings | 3 years agoMVRDV has begun construction on Shenzhen Terraces, a mixed-use project that forms the core of the thriving university neighbourhood in Shenzhen’s Longgang District. The project comprises a stack of accessible plates containing the buildings’ programme, where all communication takes place on the shaded terraces to maximise public life.
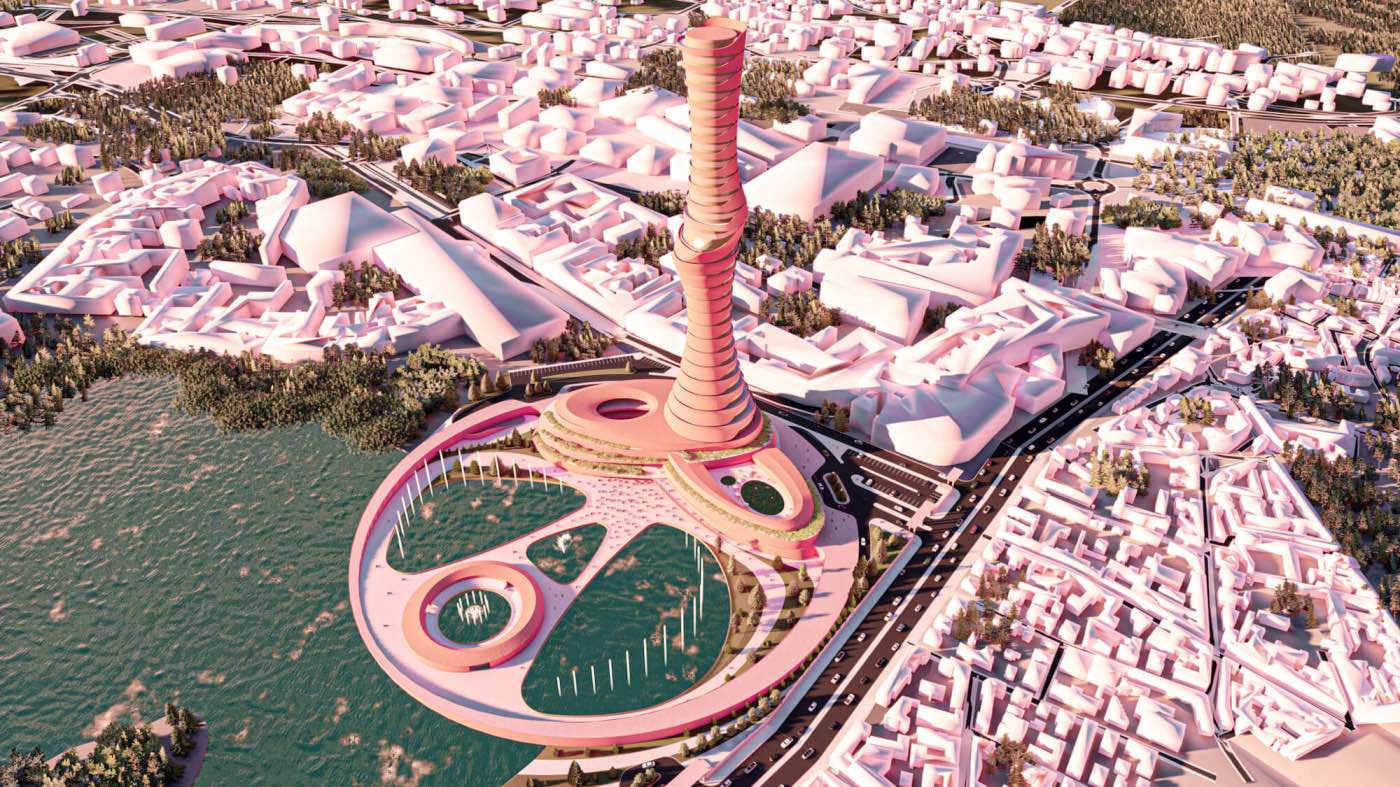
Terracotta is designed with a double - helix structure that twists up around a fixed central core built mostly from concrete for seismic stability. All levels are linked by mega columns.
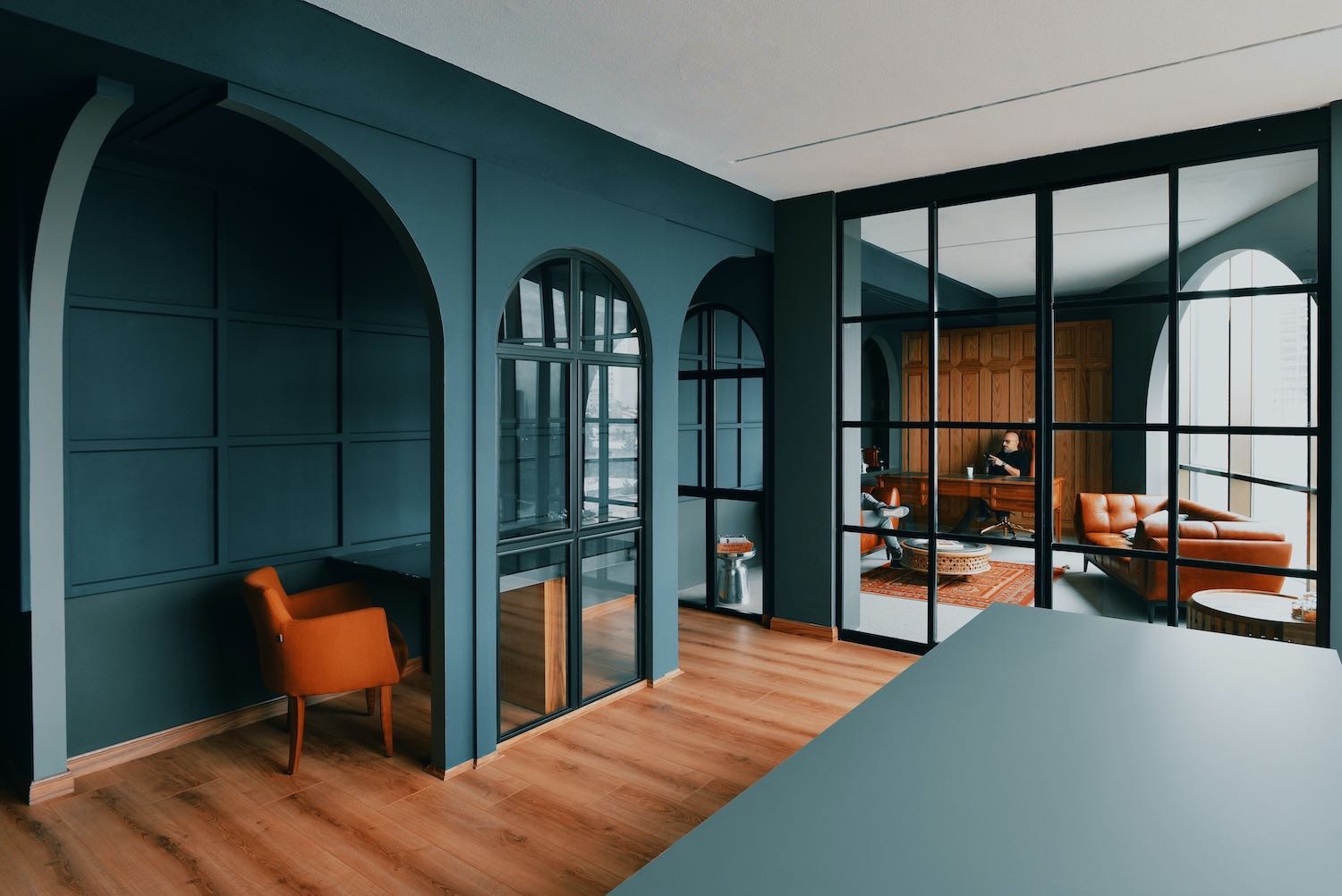
Designed by Babak Abnar + Ali Ravanpak, ARP office is a small multidisciplinary work space that is located in Tehran, Iran. Project description by architect: ARP office is a small multidisciplinary work space. A series of projects are conducted here that are led by temporary workers who are to...
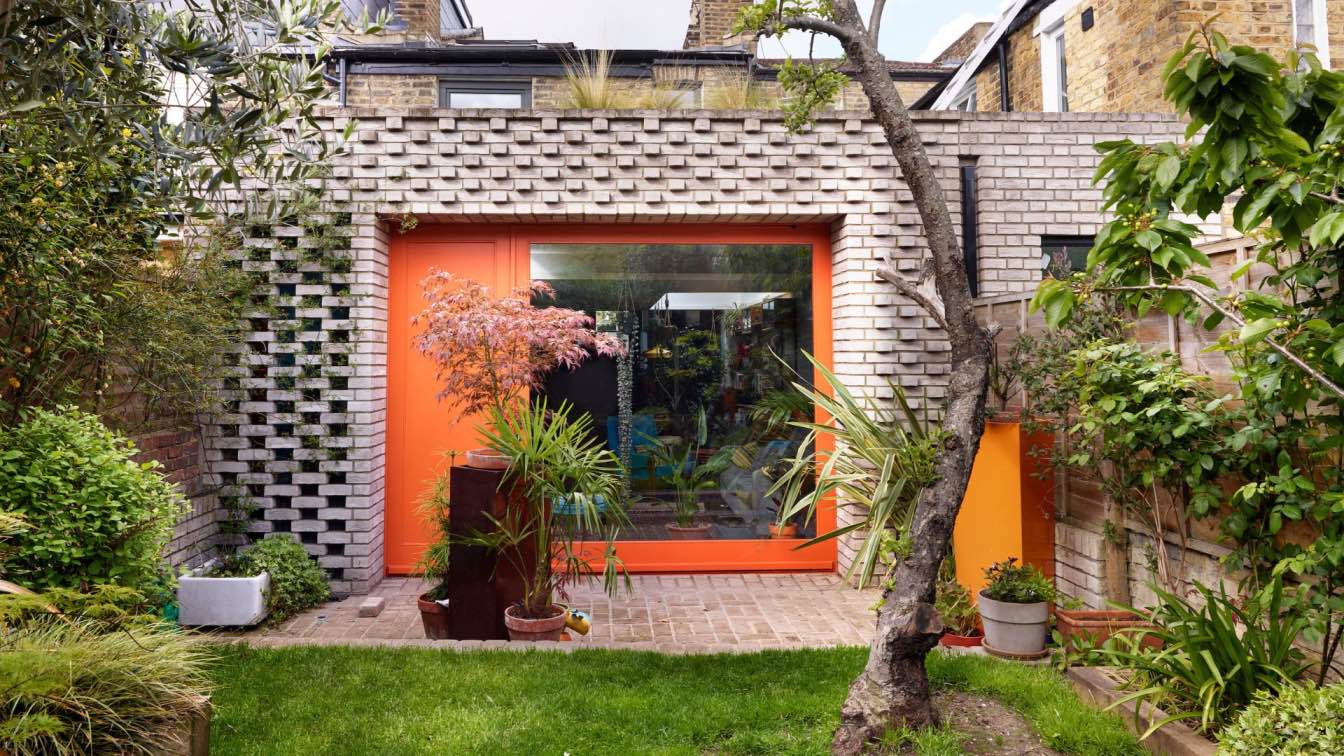
Variant Office designs Block Colour in Dulwich Village Conservation Area, London, United Kingdom
Houses | 3 years agoLocated with the Dulwich Estate and in Dulwich Village Conservation Area, this modest Victorian cottage underwent a full refurbishment and extension. In it, a pair of perforated brick panels connect the considered interiors with its garden.