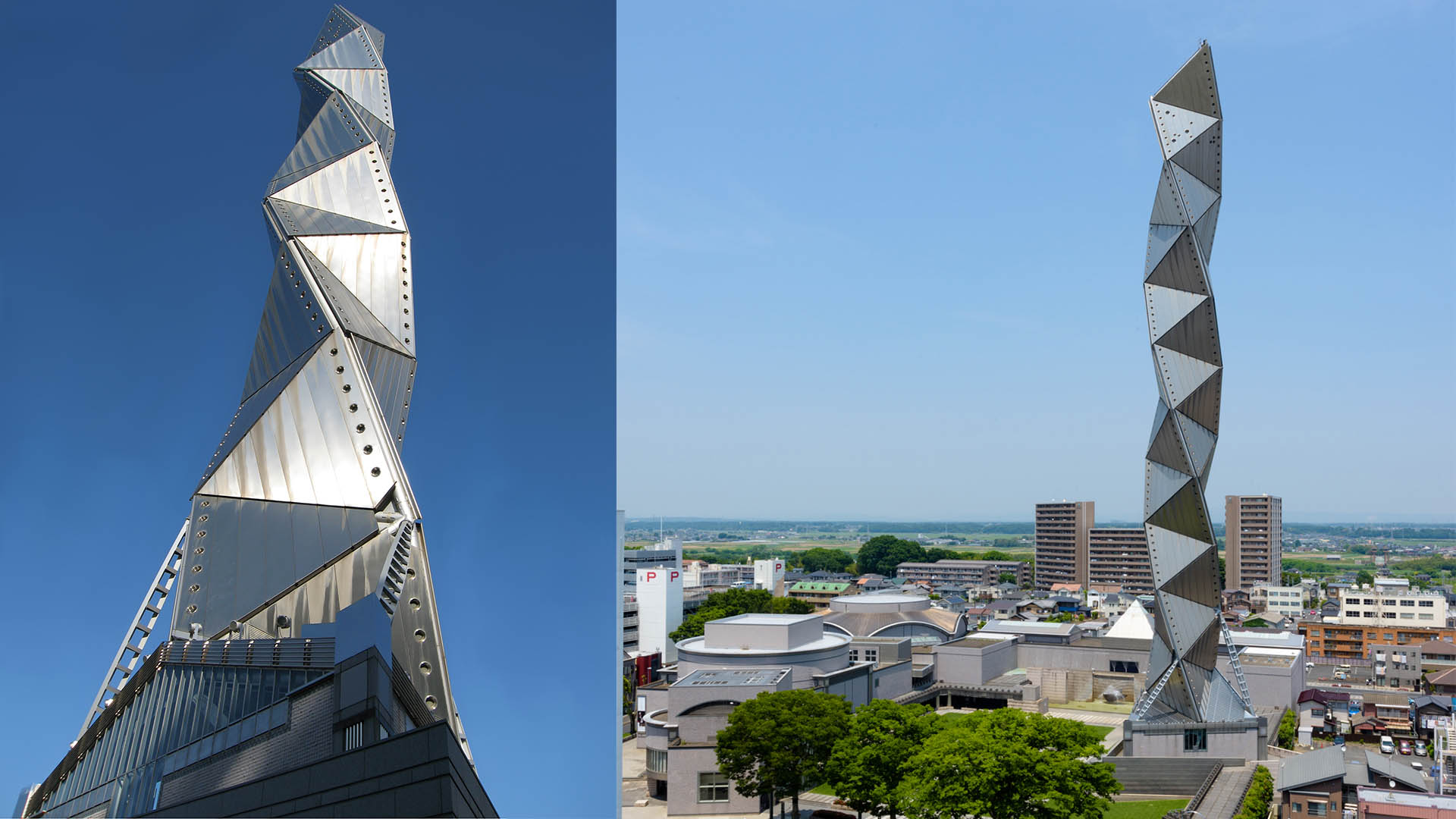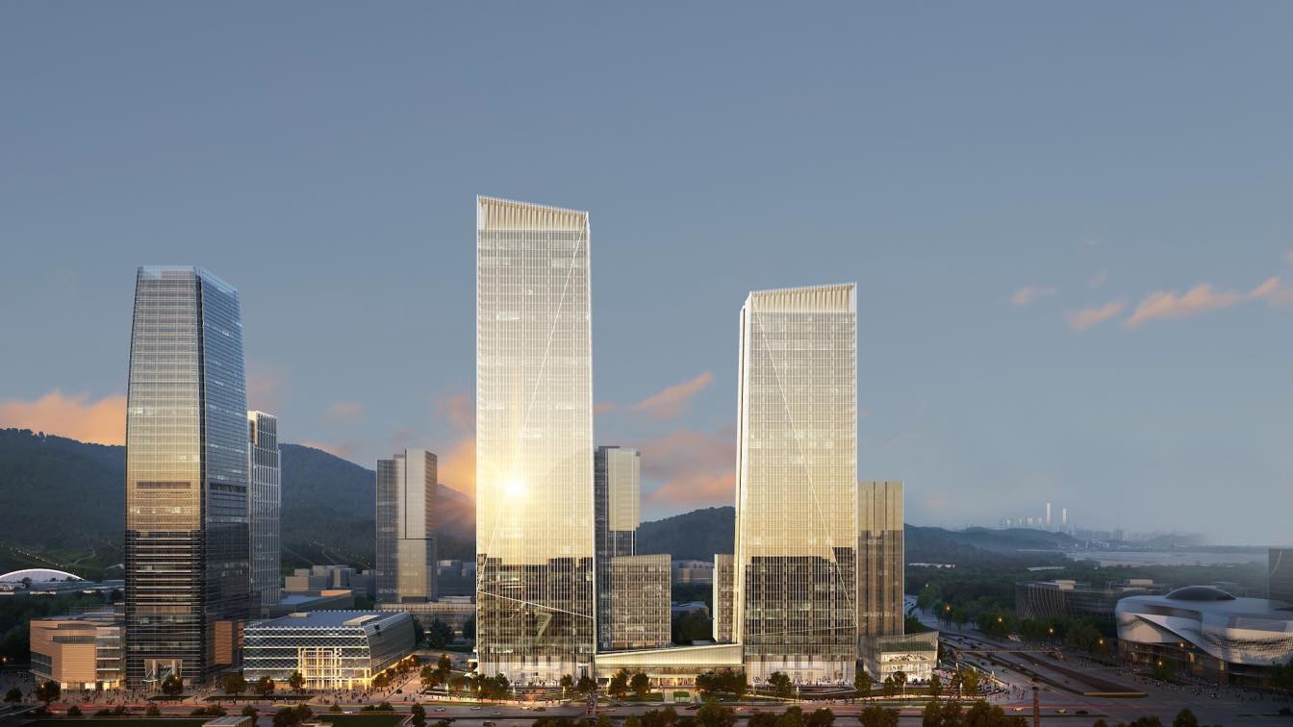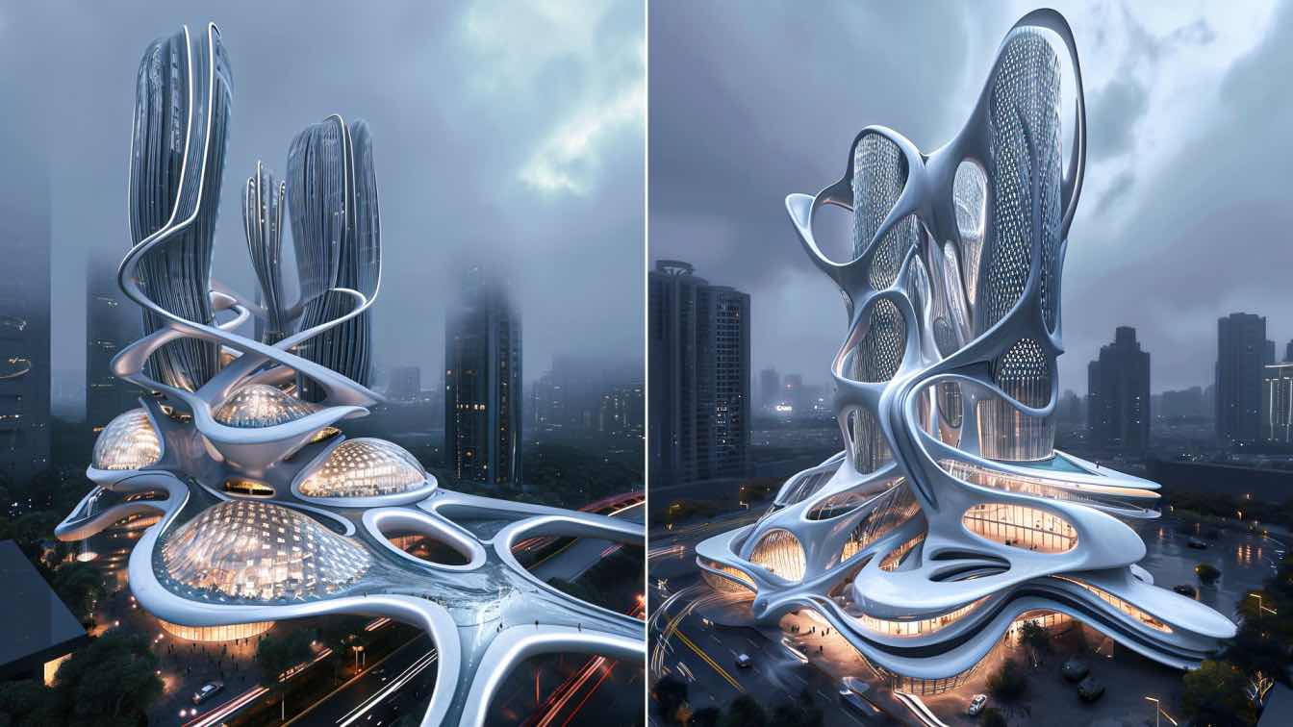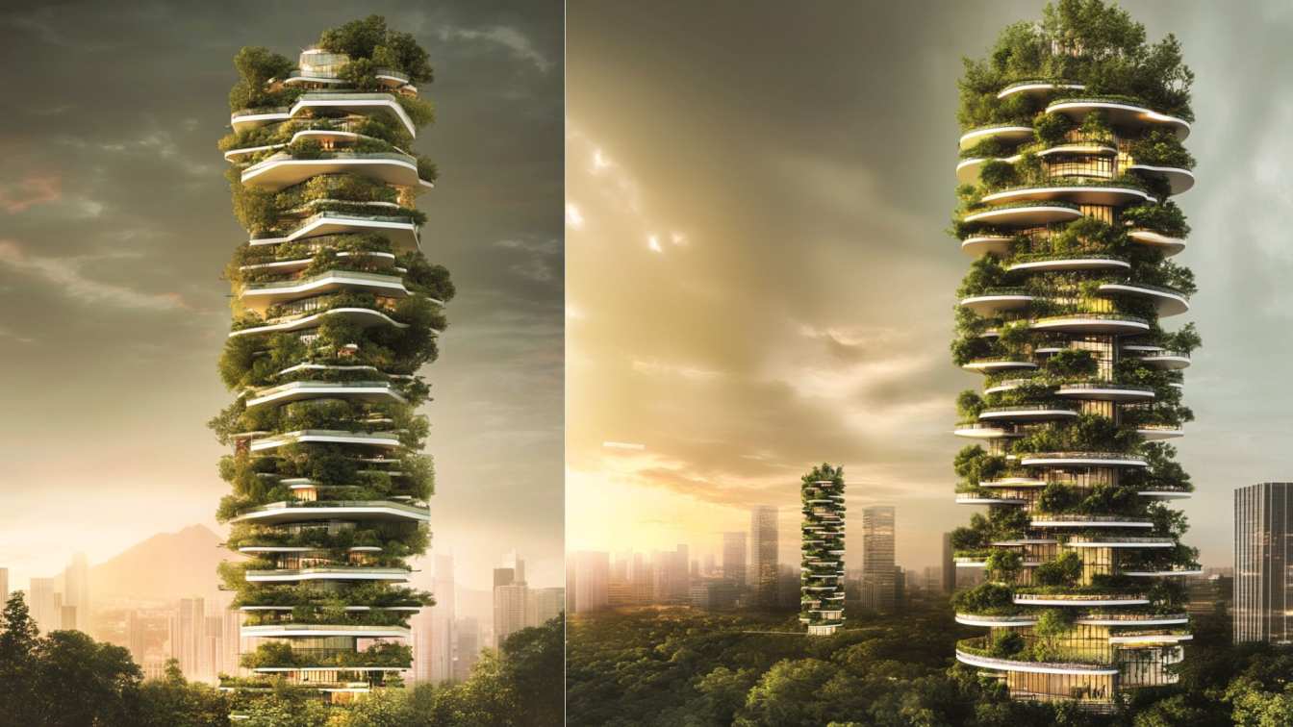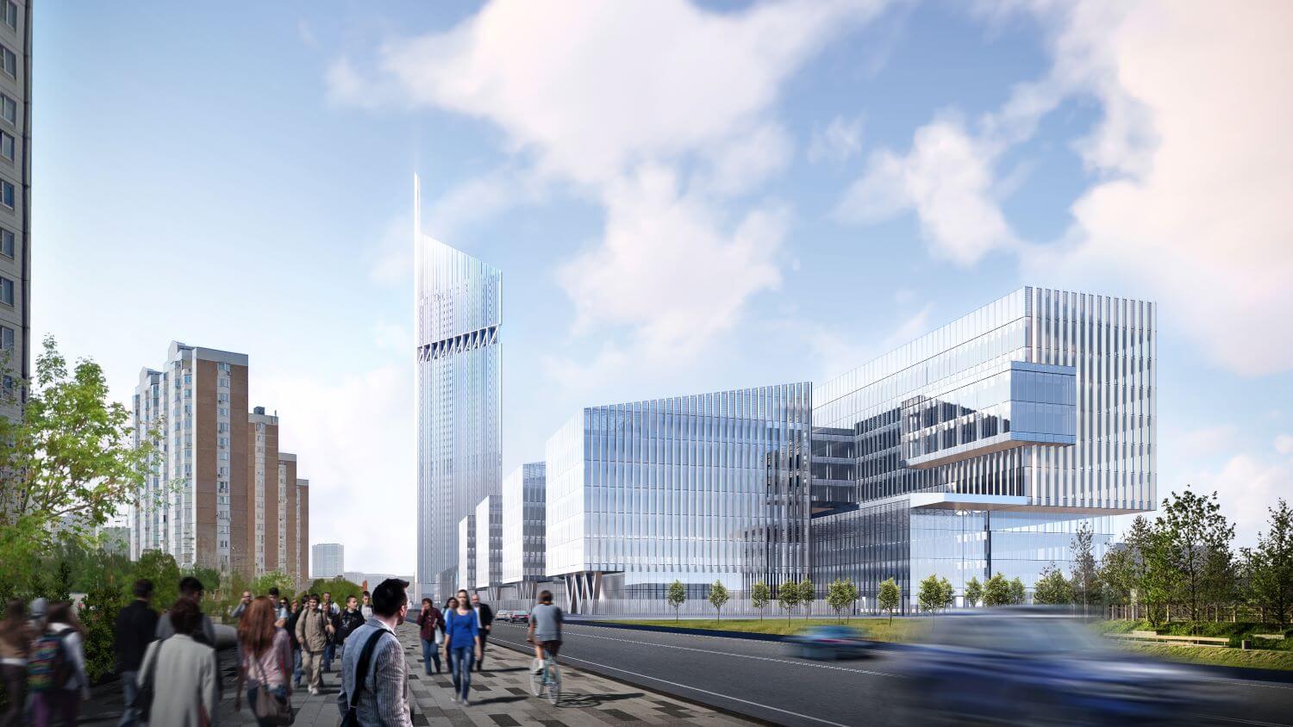Designed by Japanese architect, urban designer, and theorist Arata Isozaki. Art Tower Mito (水戸芸術館, Mito Geijutsukan) is an arts complex in Mito, Ibaraki, Japan.
Art Tower Mito (ATM), symbolized by the 100-meter-tall metal tower that stands in its plaza, is a comprehensive cultural facility divided into three sections: a concert hall, a theater, and a gallery for contemporary art. Having opened in 1990 to commemorate the 100th anniversary of Mito's designation as an official city, the ATM complex has served as the venue for a wide variety of planned events, including musical concerts, dramatic productions, and art exhibitions featuring both Japanese and foreign artists. In addition, it has broadened the scope of its mission to act as a base for locally-produced cultural activities. In the future, ATM will continue to be a locus of creative activities, transmitting artistic culture from Mito to the rest of the world.
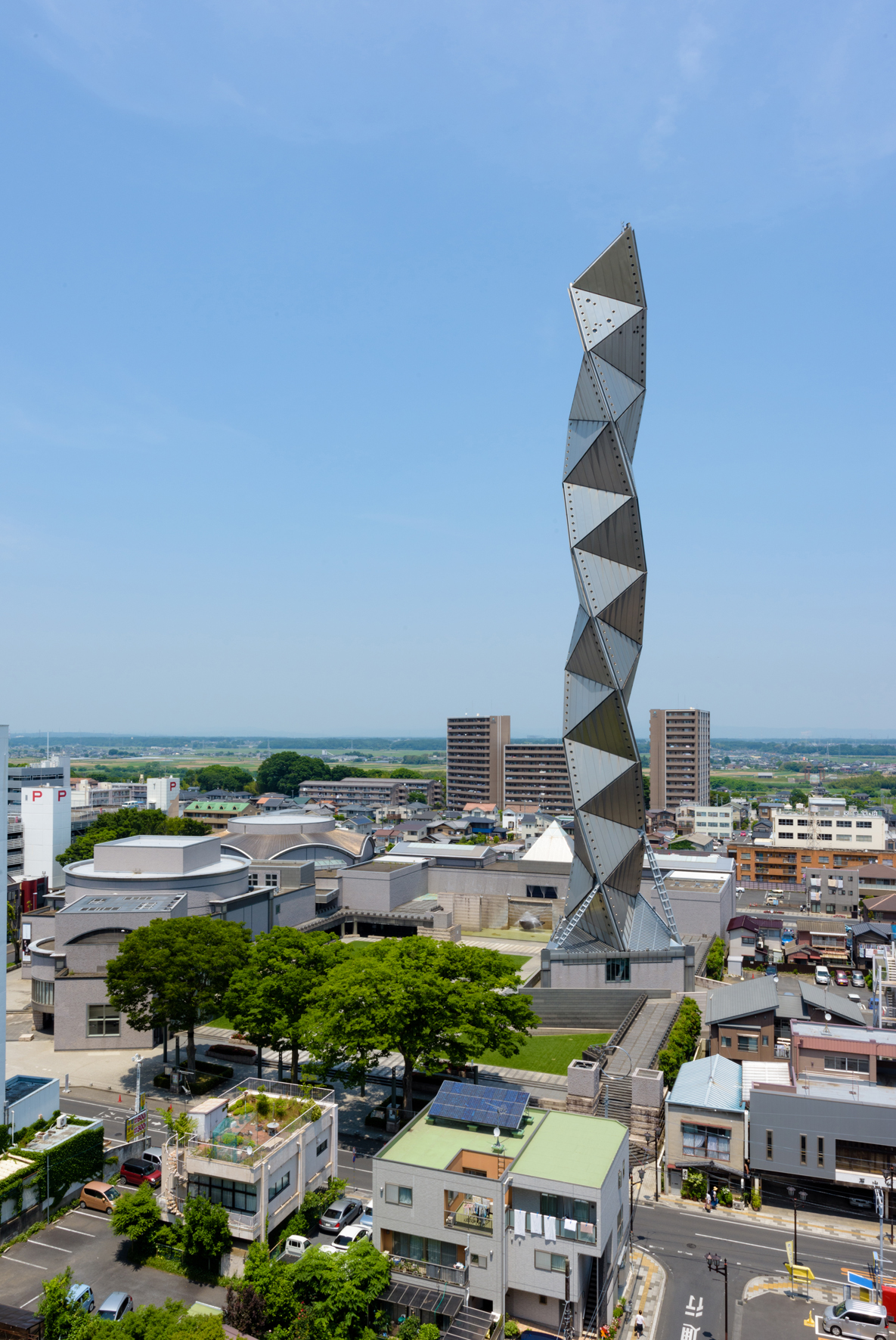 image © Jun Tazawa courtesy of the Art Tower Mito
image © Jun Tazawa courtesy of the Art Tower Mito
The titanium tower is composed of 28 contiguous tetrahedrons (triangular pyramids) placed on top of each other, each set at a different angle.
Kikukawa participated in the metal construction of this monumental project.
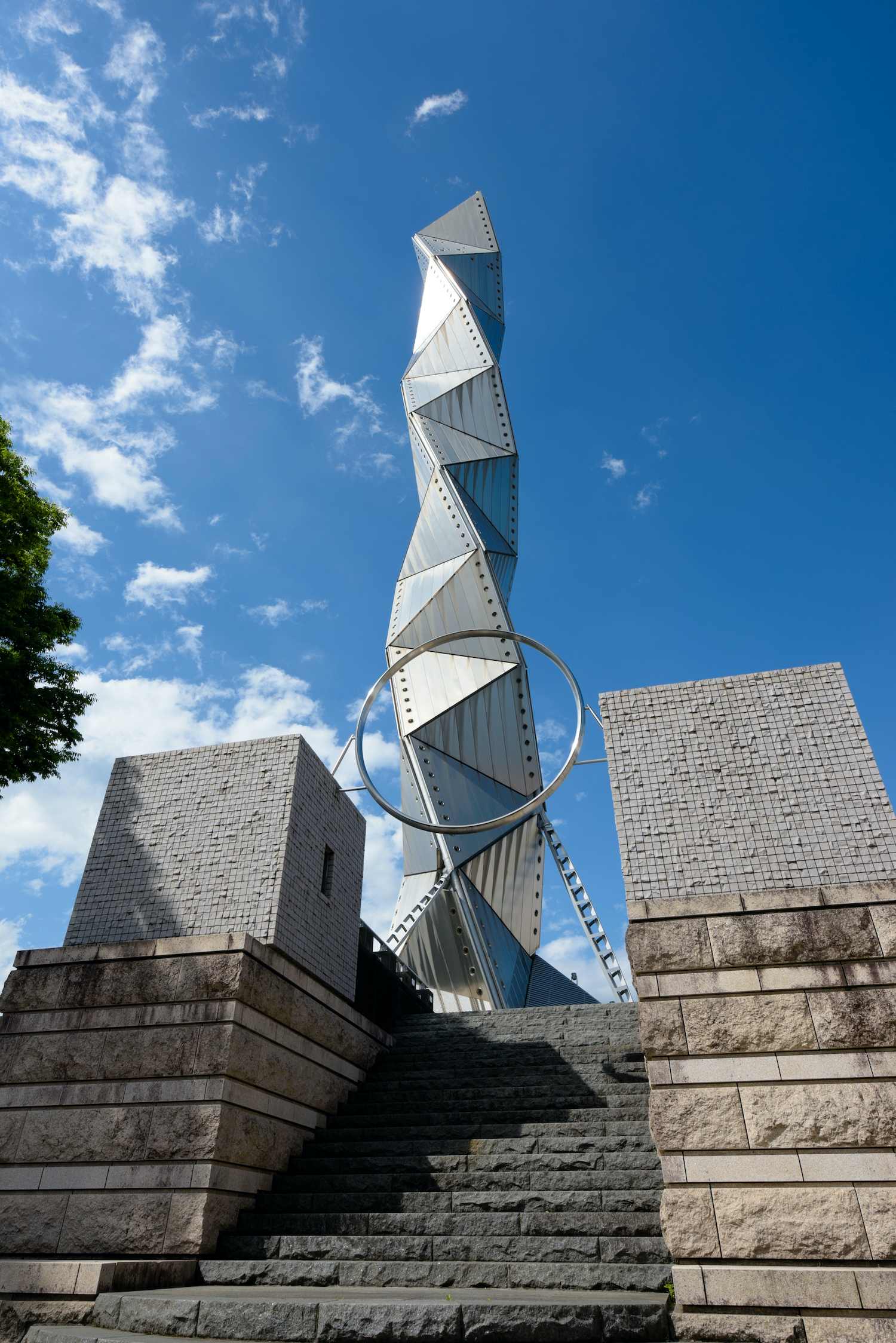 image © Jun Tazawa courtesy of the Art Tower Mito
image © Jun Tazawa courtesy of the Art Tower Mito
The material (titanium) chosen for the façade of this tower captures the architect’s vision to ‘choose high-quality materials to build architecture that last’.
Titanium is known as a maintenance-free material for its high resistance to corrosion and weathering. It is 60% lighter in weight than steel and is superior to other metals in strength and workability.
Despite such superior properties, the usage of titanium is limited in architecture for its high material cost. This project pioneered the use of titanium on a large scale within Japan: consequently, it was also Kikukawa’s first attempt to implement titanium panels on such a large scale.
Regardless of these conditions, Kikukawa was able to provide high-quality titanium panels by collaborating closely with the metal sheet provider and repeated experimentations.
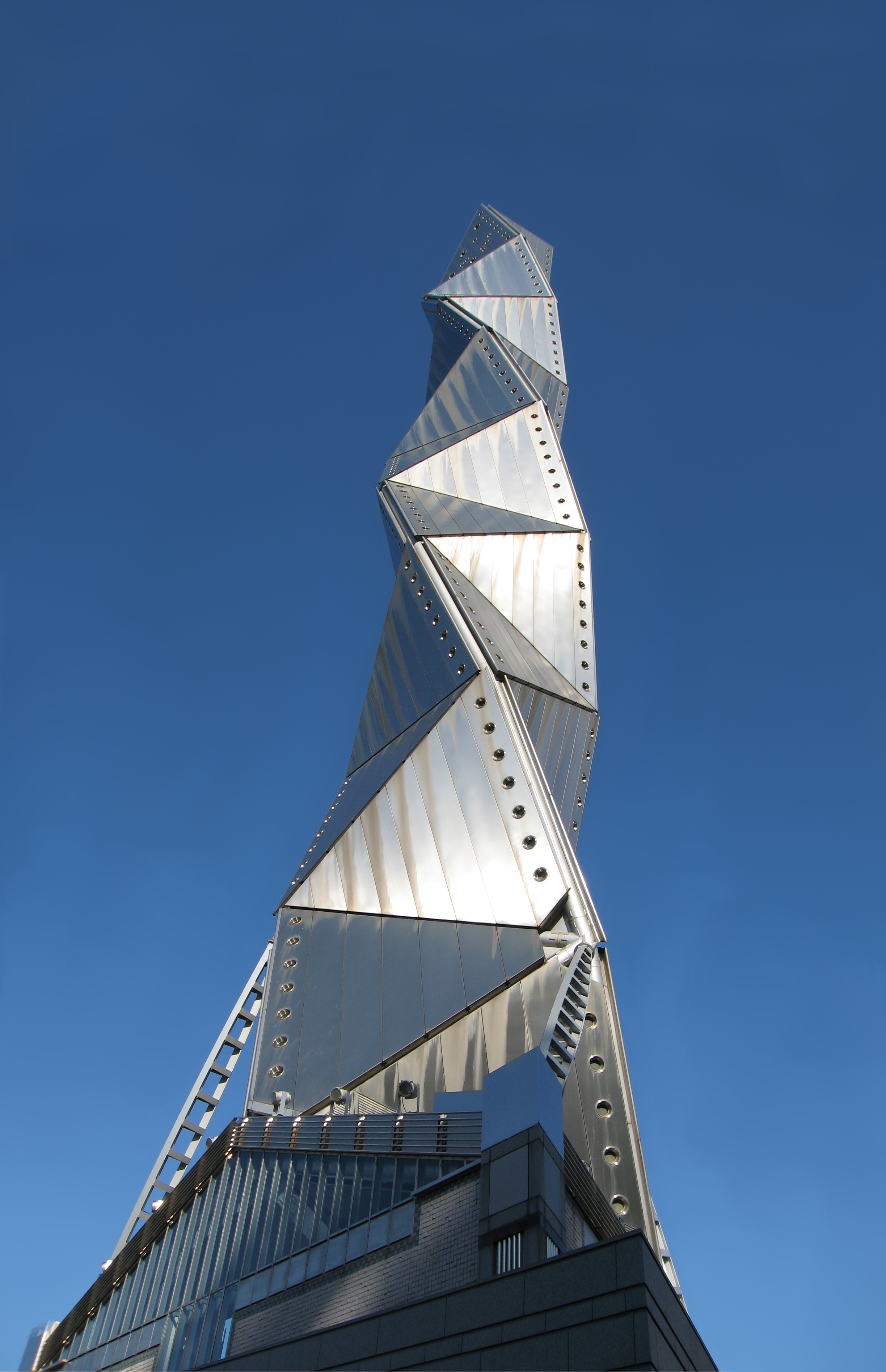 image © Korall
image © Korall
9.6meter Titanium Equilateral Triangles
The titanium tetrahedrons composing this tower is formed with 57 units of equilateral triangles with 9.6m sides. Each triangle is formed with 8 pieces of 1.5mm thick hairline finished titanium of roughly 1050mm width ranging in length and shapes from trapezoids to triangles.
The corners where the panels meet the structural truss are joint by 1.5mm stainless steel cut in φ95mm half circle. The backing frames are composed of bent 1.5mm stainless steel assembled into a unit.
To ensure the integrity, wind resistibility, and water sealing, the panels and frames were carefully designed and calculated. This is evident in details such as the 230mm risers at the edge of the panel.
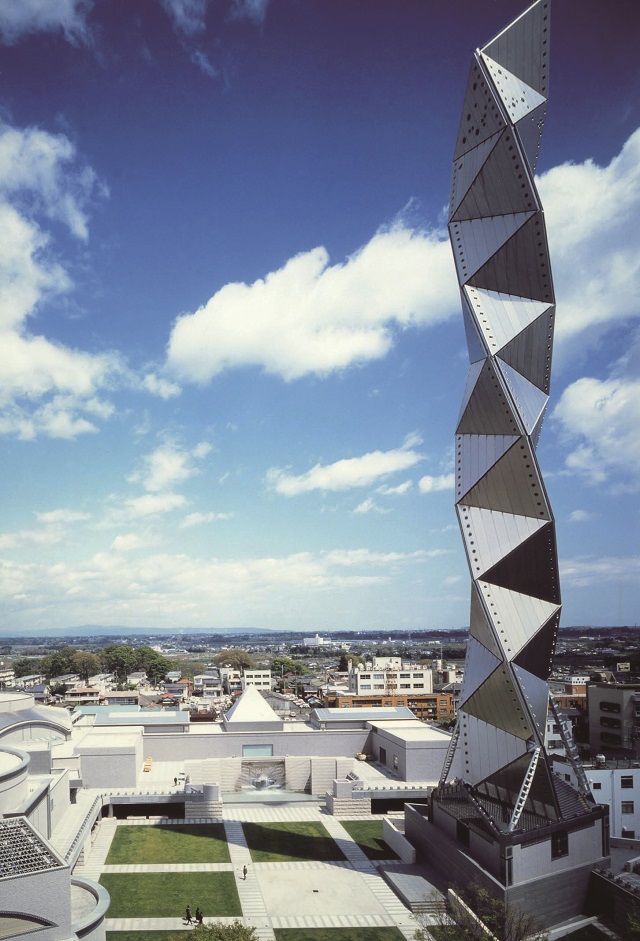
image © Kikukawa
Stainless Steel Round Fittings And Louvres
The observation floor at 86meter high has 70 circular windows of φ432mm and φ670mm. The window system has excellent airtightness and is equipped with an opening/closing mechanism.
The cross-section of the window reveals that the glass window is placed between the interior and exterior fittings. The 120mm thick exterior fittings are tapered, and the interior fittings are 280mm thick cylinders, both assembled into a unit within our factory.
Other triangular sides of this tower are equipped with a single line of φ432mm circular windows.
The titanium triangles at the foot of the tower are equipped with louvers towards the bottom. These louvers are formed by hairline finished 1.0mm thick stainless steel bent into a Z shape.
Installing Large Panels Sky-High
The 9.6meter assembled equilateral triangular panels are roughly 1ton in weight. Thus, their transportation and installation required consideration from the detailed design stage.
Frames and hardware for transportation, ground assembly and suspension were designed and fabricated, as well as a system to pull in the lifted panels to the structural truss.
The actual installation was achieved by equipping the panels with bespoke hinges so that they could be pulled and adjusted into place with bespoke rod-shaped installation hardware.
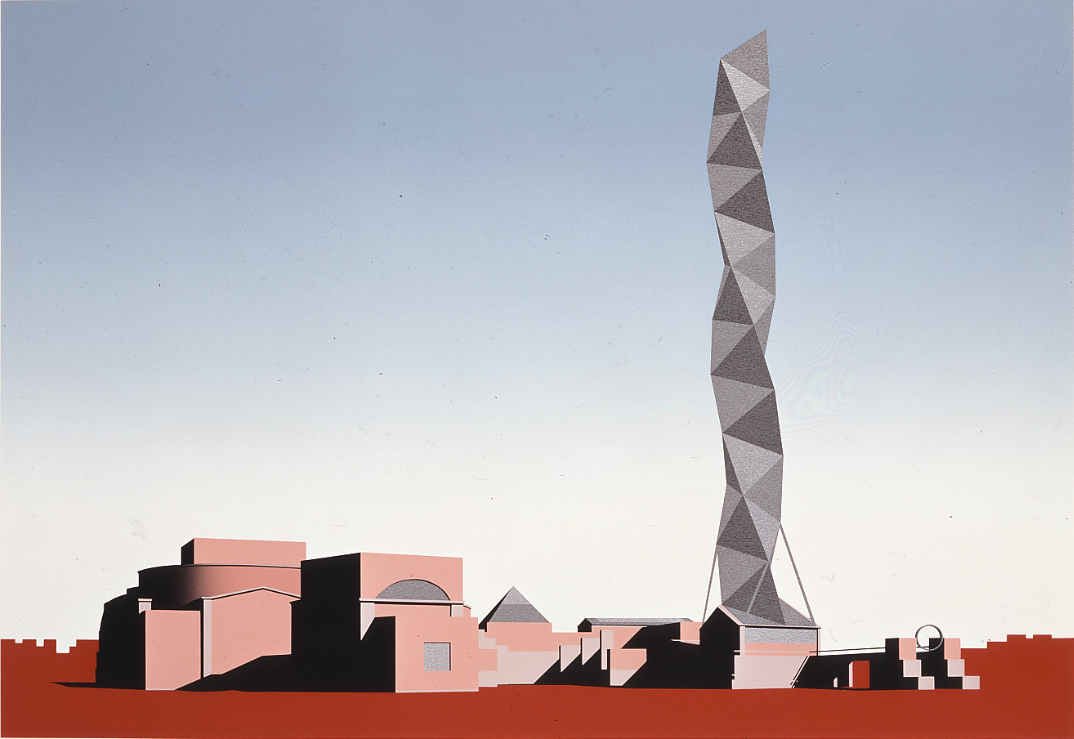 image © Arata Isozaki courtesy of Arata Isozaki & Associates
image © Arata Isozaki courtesy of Arata Isozaki & Associates
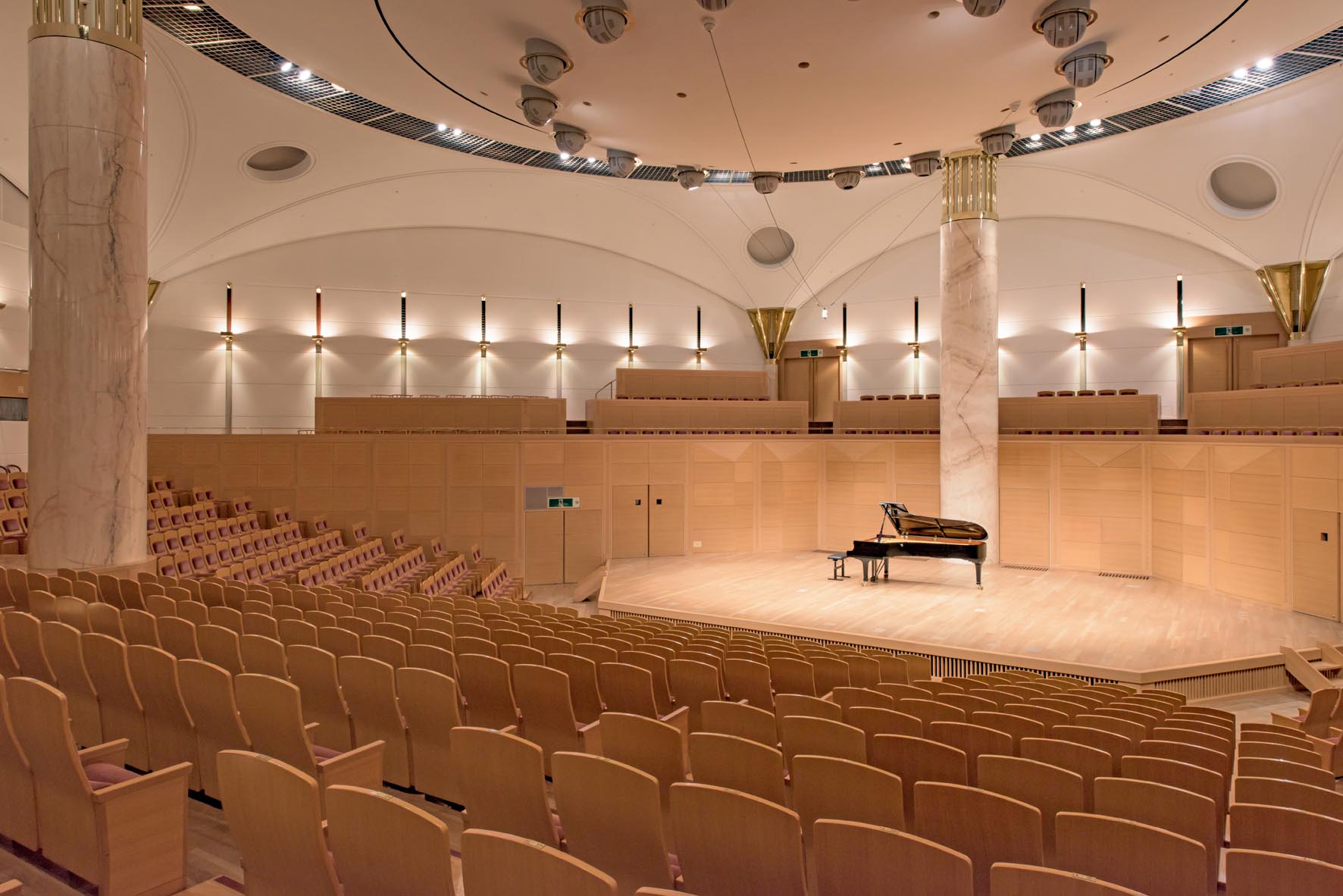 image © Jun Tazawa courtesy of the Art Tower Mito - Concert Hall ATM
image © Jun Tazawa courtesy of the Art Tower Mito - Concert Hall ATM
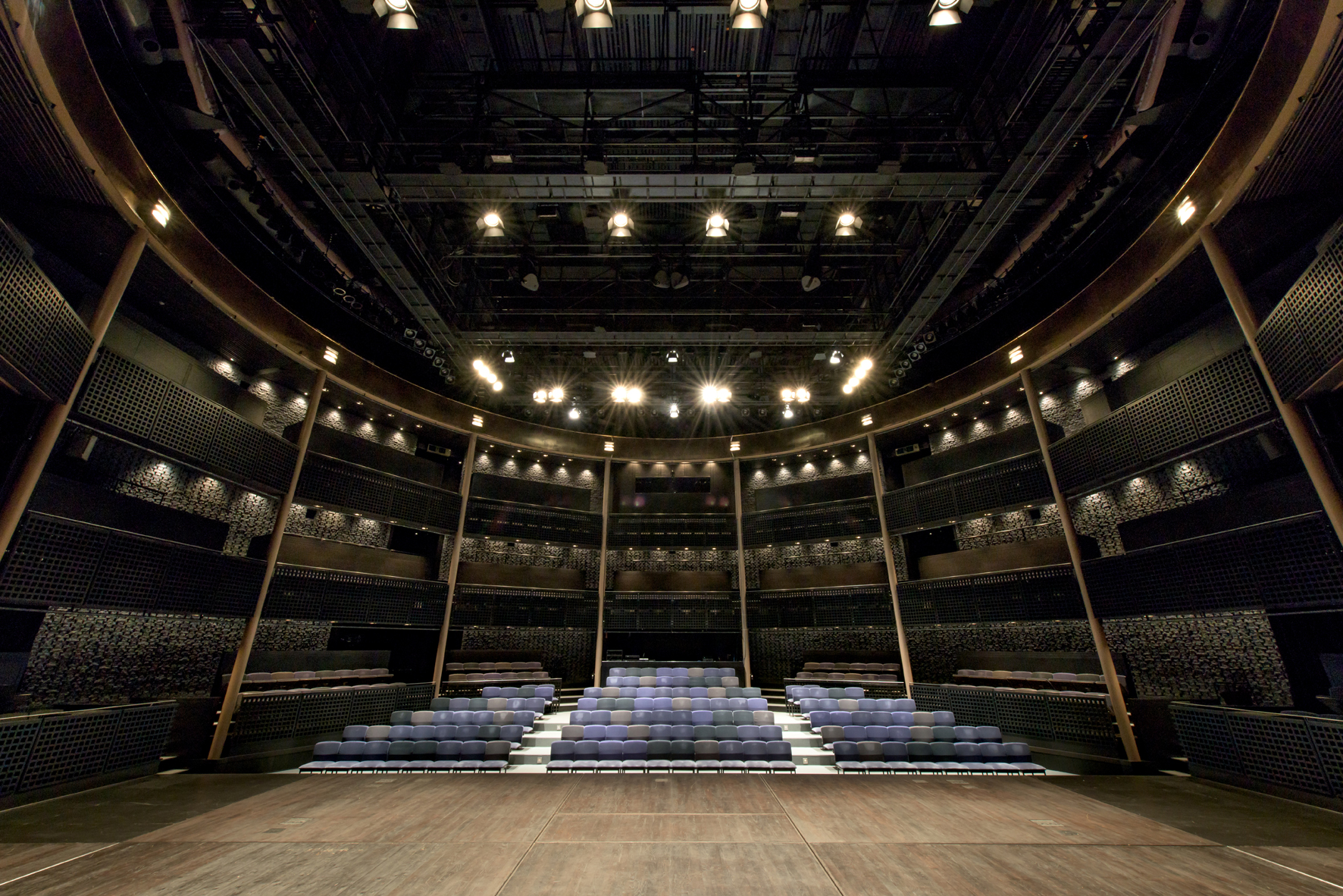 image © Jun Tazawa courtesy of the Art Tower Mito - ACM Theatre
image © Jun Tazawa courtesy of the Art Tower Mito - ACM Theatre
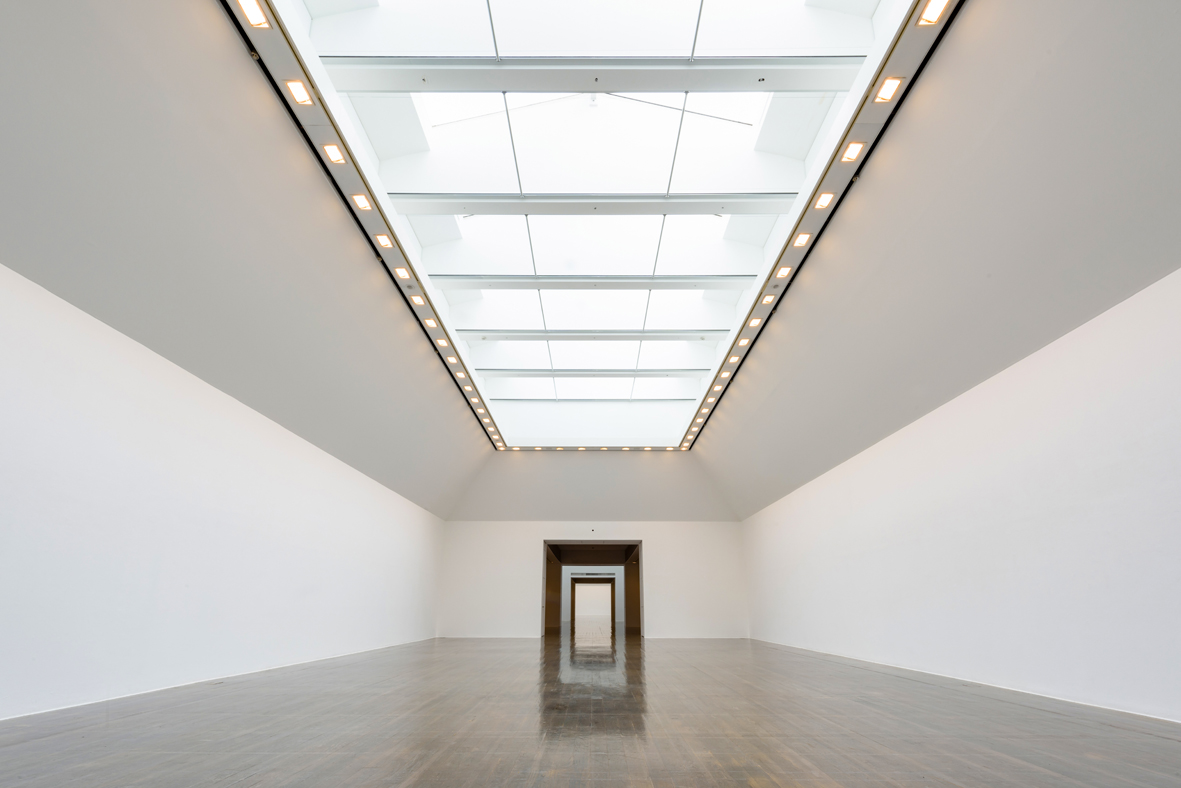 image © Jun Tazawa courtesy of the Art Tower Mito - Contemporary art gallery
image © Jun Tazawa courtesy of the Art Tower Mito - Contemporary art gallery
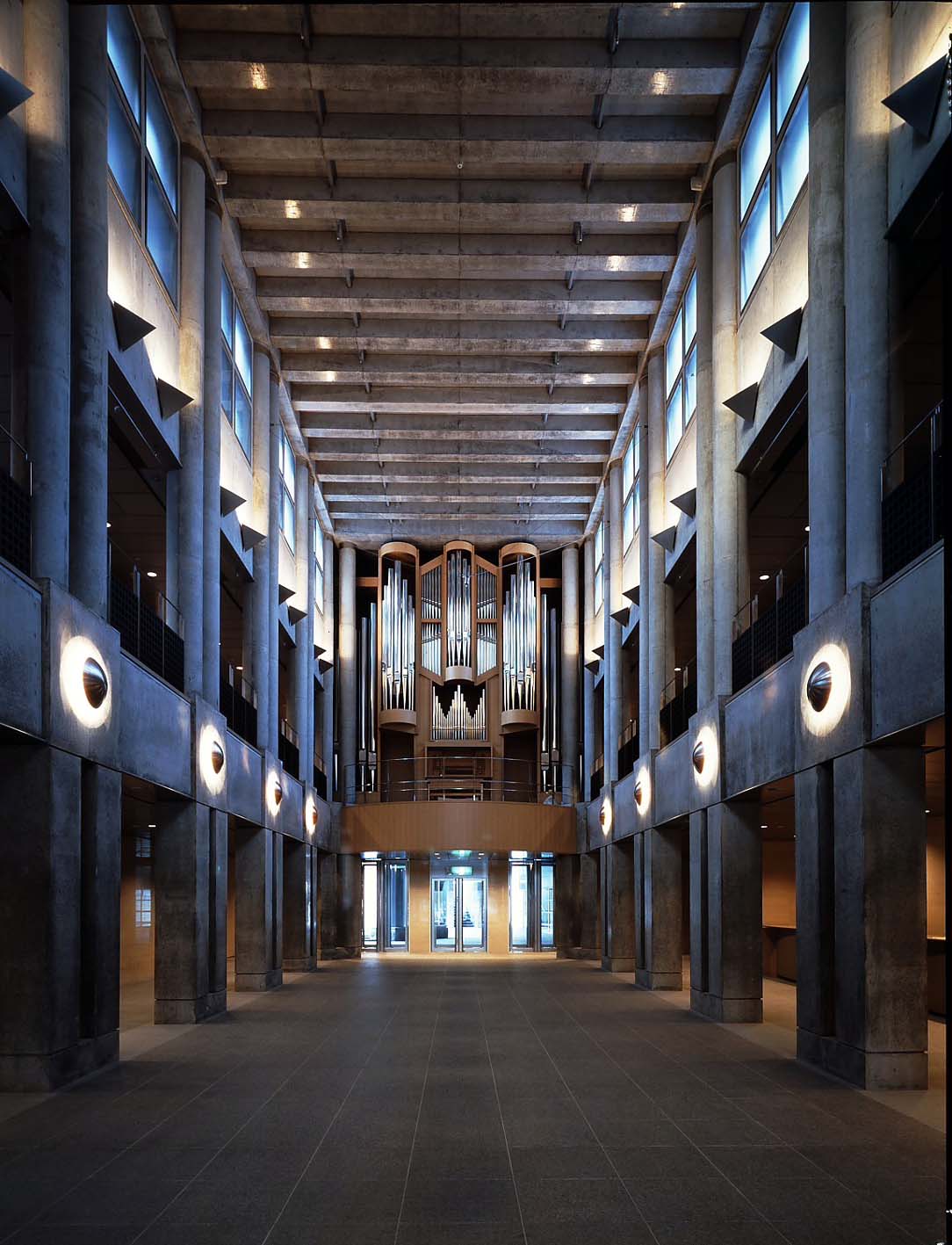 image © courtesy of the Art Tower Mito - Entrance Hall
image © courtesy of the Art Tower Mito - Entrance Hall
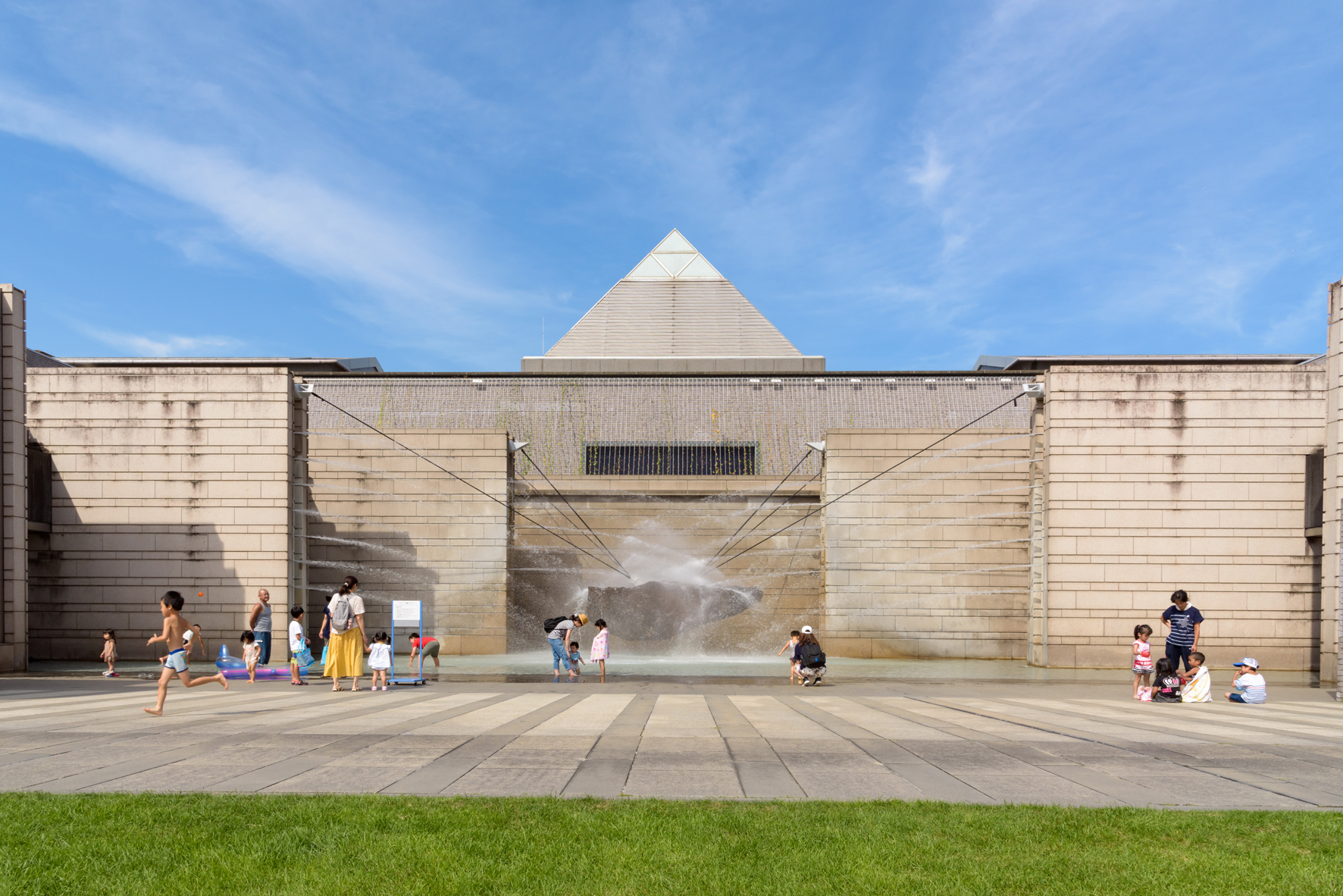 image © Jun Tazawa courtesy of the Art Tower Mito - Plaza
image © Jun Tazawa courtesy of the Art Tower Mito - Plaza
Project name: Art Tower Mito
Architecture firm: Arata Isozaki & Associates
Principal architect: Arata Isozaki
Location: 1 Chome-6-8 Gokencho, Mito, Ibaraki 310-0063, Japan
Completion year: 1990
Floor area: 22432 m²
Height: 100 meters
Associate Architect: Seiichi Mikami & Associates
Structural Engineer: Kimura Structural Engineers, Fugaku Yokoyama & Partners
Mechanical Engineer: Kankyo Engineering Inc.
Acoustic Engineer: Minoru Nagata Acoustic Engineer & Associates
Metal work: Kikukawa
Photography: Jun Tazawa, Korall

