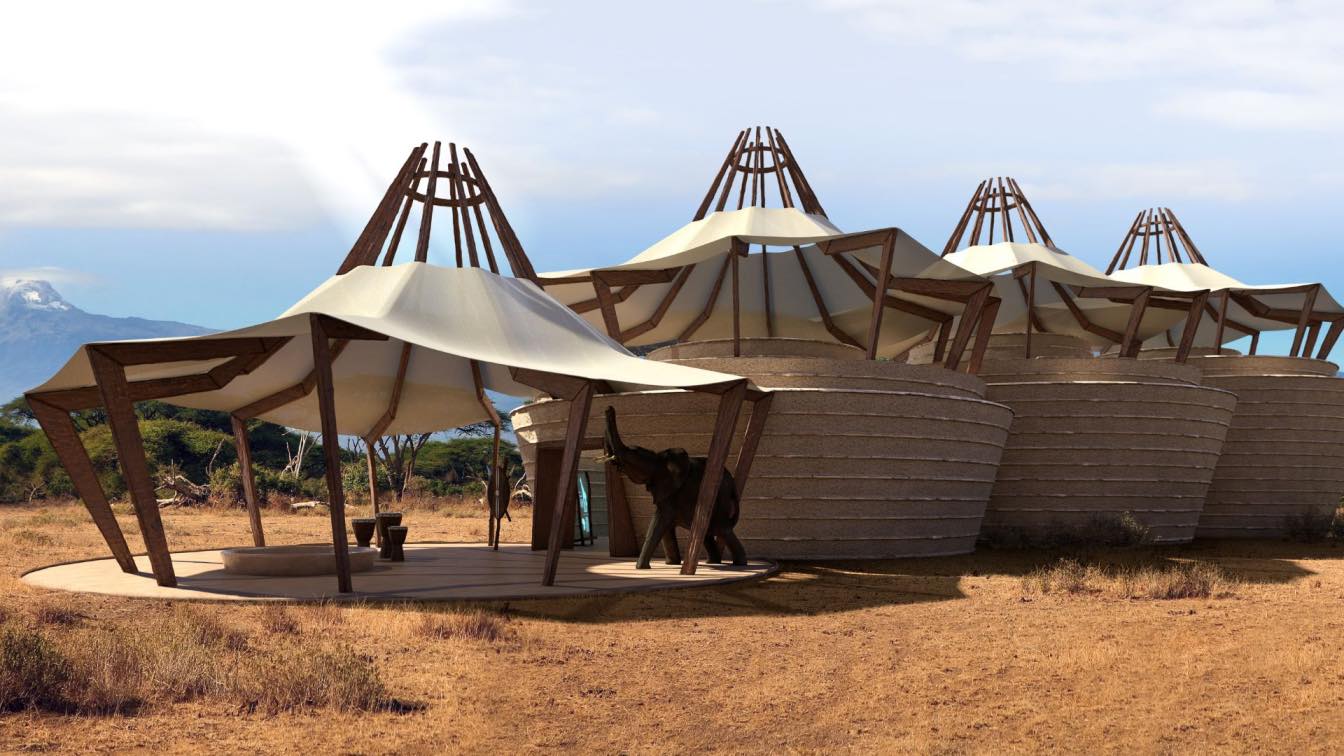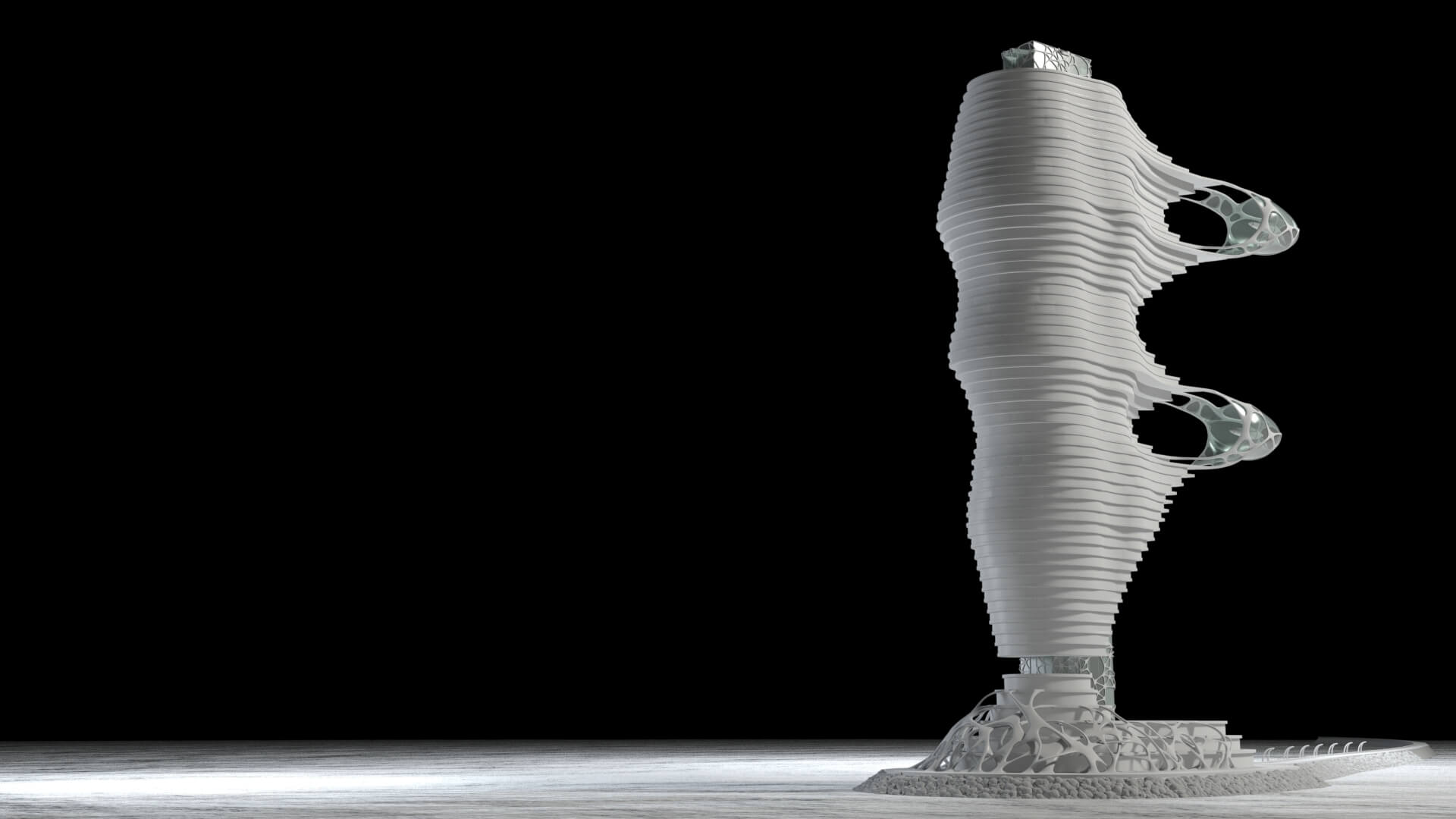The proposed Pavilion consists of a forecourt under a tent roof for the reception and greeting of the guests as well as three connected round buildings. These are on the ground floor successively walkable with the possibility by a spiral staircase "the observatory" on the roof terrace to reach.
Project name
Wildernes Pavilion at Kilimanjaro
Architecture firm
Peter Stasek Architects - Corporate Architecture
Location
Amboseli National Park, Kenya
Tools used
ArchiCAD, Autodesk 3ds Max, Adobe Photoshop



