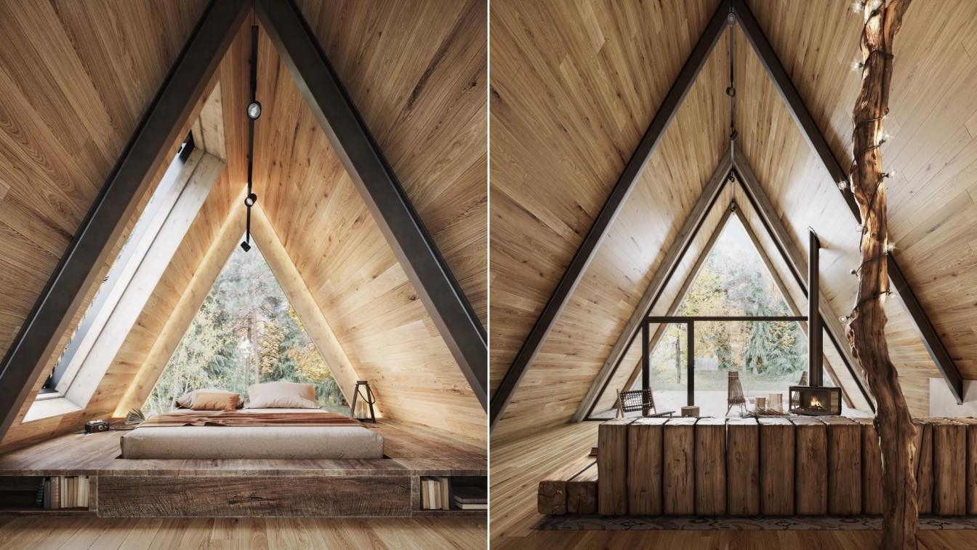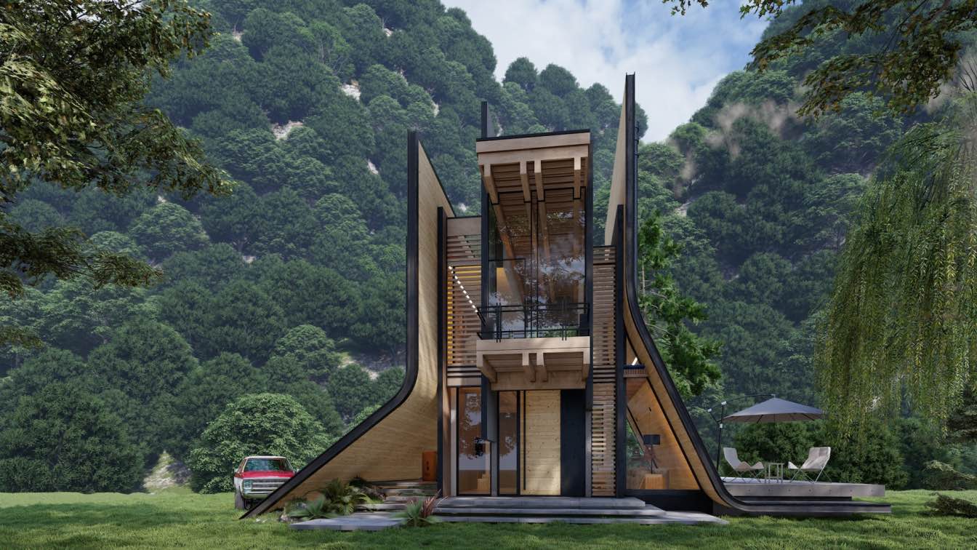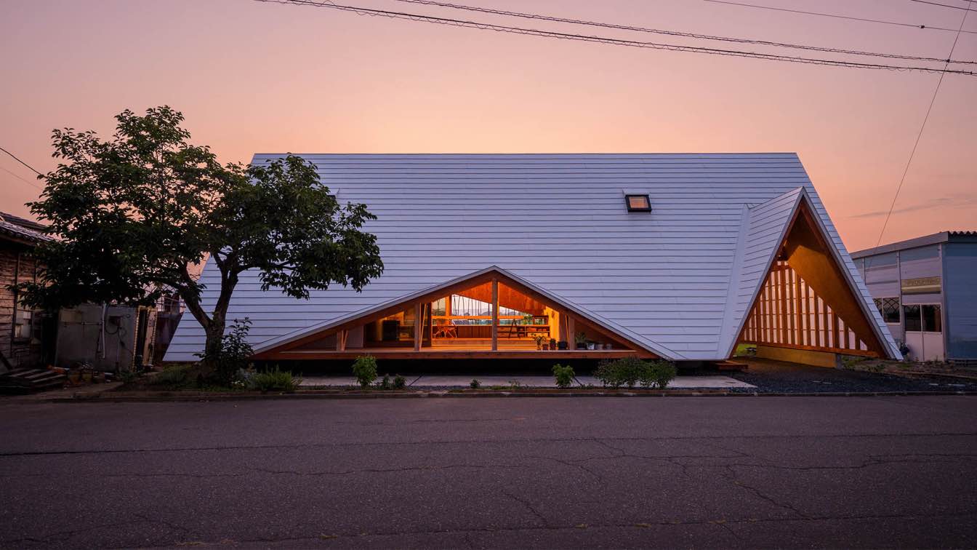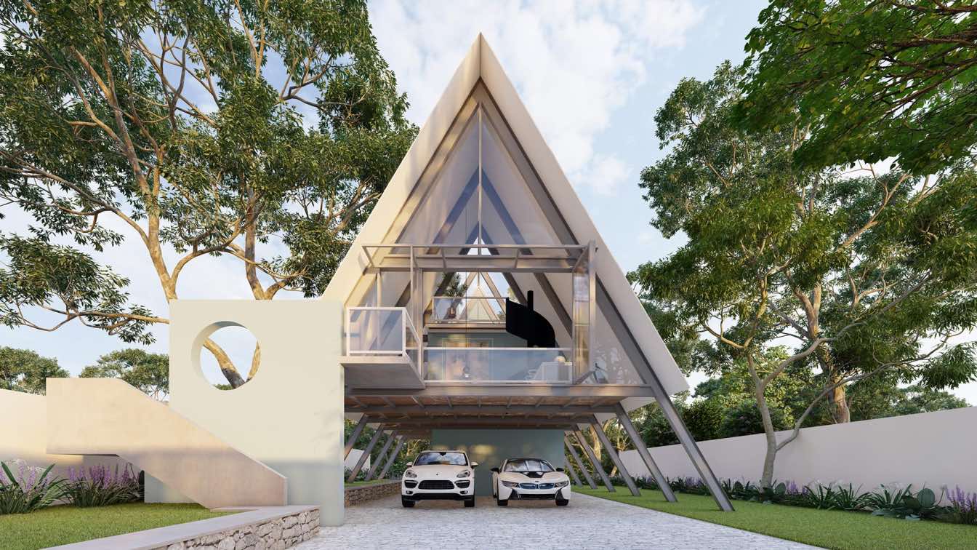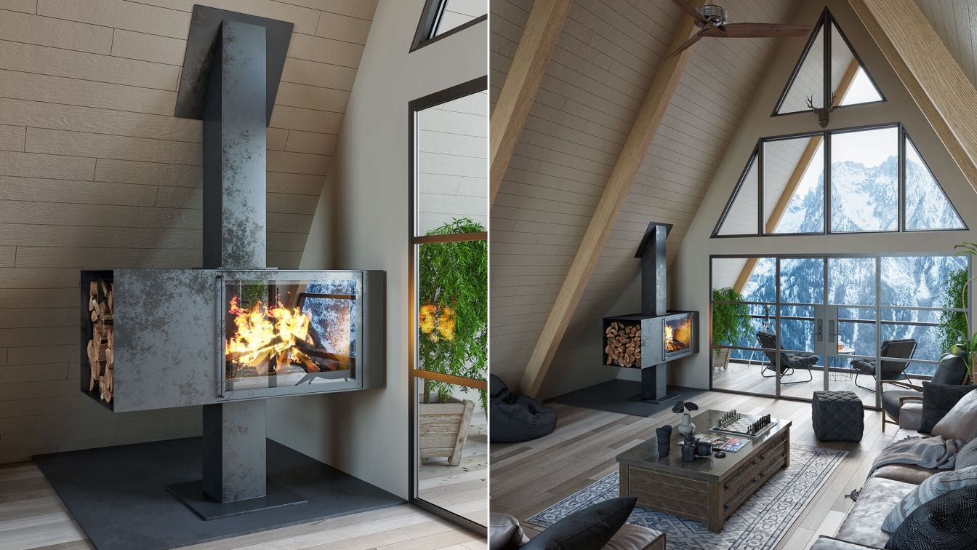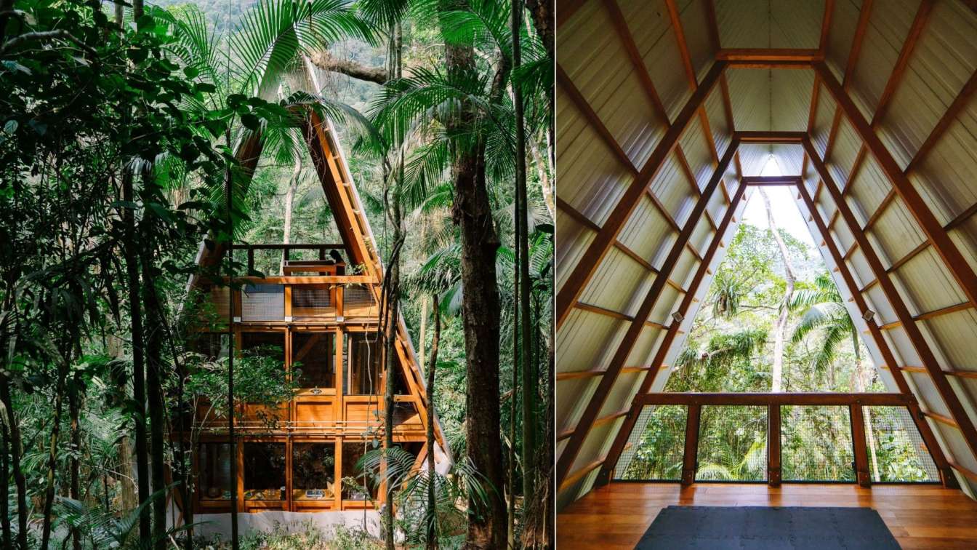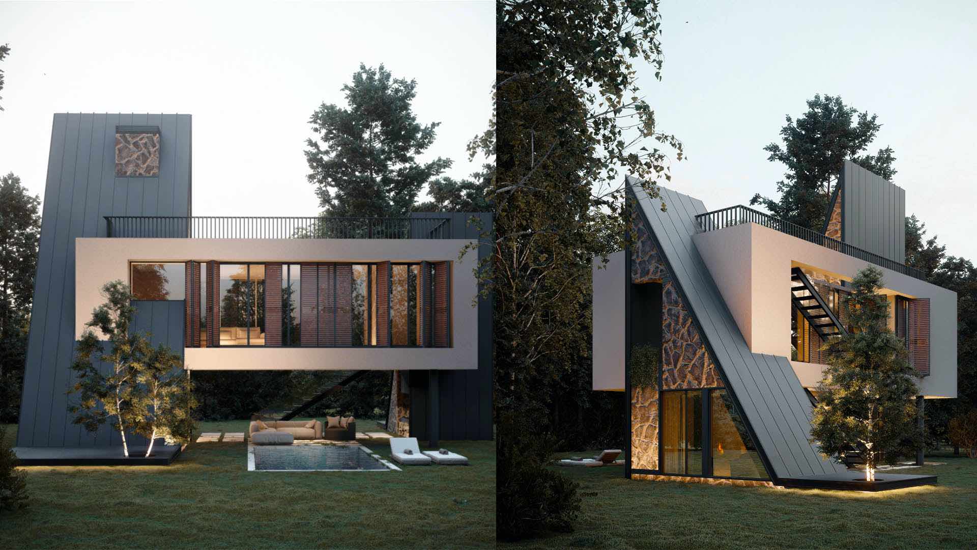The project was developed based on the cabin "After the rain". Plenty of wood for comfort, the atmosphere of a forest house with a sense of smell of pine. Full kitchen appliances. The entire property has one bedroom. The maximum capacity is four people.
Project name
Hut in Carpathian
Architecture firm
Prydalna Interiors LLC
Location
Carpathian Mountains, Ukraine
Tools used
Autodesk 3ds Max, Corona Renderer, Autodesk Revit, Adobe Photoshop
Design team
Artem Vitiuk (Architect). Yana Prydalna (Designer)
Collaborators
Marianna Horshcharuk (Draftsman)
Visualization
Soroka Maria
Typology
Residential › House
Iranian Architect team, Shomali Design Studio, has designed a holiday home based on A-Frame old fashion style and turns it to modern language. Merging box space with slopping roof in order to have a wider room was one of the main goals.
Architecture firm
Shomali Design Studio
Tools used
Autodesk 3ds Max, V-ray, Adobe Photoshop, Lumion, Adobe After Effects
Principal architect
Yaser Rashid Shomali & Yasin Rashid Shomali
Design team
Yaser Rashid Shomali & Yasin Rashid Shomali
Visualization
Shomali Design Studio
Typology
Residential › House
Hara house is located in an agricultural village in Nagaoka city, Niigata prefecture. Most functions that are required in a fully self-reliant house were already present on-site, such as a parents' house, storage areas, and private rooms.
Architecture firm
Takeru Shoji Architects Co.,Ltd
Photography
Isamu Murai, Shinkenchiku-Sha
Principal architect
Takeru Shoji, Takayuki Shimada
Structural engineer
Tetsuya Tanaka Structural Engineers, Tetsuya Tanaka
Construction
Yoshihara Gumi, Hirokatsu Yokoo
Material
Wood, Glass, Steel
Typology
Residential › House
A-frame holiday cabin house project, which was design in a tourist destination to cater as a tourist villa as well as owner’s holiday destination. The site was fifteen perches by extent with a rear side view of a paddy field.
Project name
A Frame Holiday Cabin House
Architecture firm
Wandering Architects
Location
Dambulla, Sri Lanka
Tools used
SketchUp, AutoCAD, Lumion, Adobe Photoshop
Principal architect
D.Widumina
Visualization
Wandering Architects
Status
Under Construction
Typology
Residential › Cabin House
Selami Bektaş: A cabin house away from the noise and the city for those who want to relieve the stress of a long and tiring year. For those who want to get away from the concrete piles in the city, the entire space was designed as wood.
Project name
Cabin interior
Architecture firm
Selami Bektaş
Tools used
Autodesk 3ds Max, Corona Renderer, Adobe Photoshop
Principal architect
Selami Bektaş
Visualization
Selami Bektaş
Typology
Residential › House
Inspired by the verticality of the forest, the São Paulo-based architecture firm Atelier Marko Brajovic has recently completed Monkey House located in Paraty, Brazil.
Architect's statement: A few years ago the monkeys that lived at the foot of Serra in Paraty disappeared. It was said that it was due to the yellow fever that supposedly spread amon...
Project name
Monkey House
Architecture firm
Atelier Marko Brajovic
Location
Paraty, Rio de Janeiro, Brazil
Photography
Rafael Medeiros, Gustavo Uemura
Tools used
Adobe Photoshop, Adobe Lightroom, AutoCAD
Principal architect
Marko Brajovic
Design team
Marko Brajovic, Bruno Bezerra, Vitoria Mendes, Maira Shinzato
Collaborators
Docol, Mekal, Souza LTDA.
Landscape
Atelier Marko Brajovic
Structural engineer
Atelier Marko Brajovic
Construction
Hybrida Production
Iranian architecture firm Aran Architecture led by Reza Javadzadeh has envisioned Ararat Villa situated in Maku a city in the West Azerbaijan Province, Iran.
Project name
Ararat Villa
Architecture firm
Aran Architecture
Tools used
Autodesk 3ds Max, Lumion, Adobe Photoshop
Principal architect
Reza Javadzadeh
Design team
Reza Javadzadeh
Collaborators
Mostafa Hajizade
Visualization
Mostafa Hajizade
Typology
Residential, Villa

