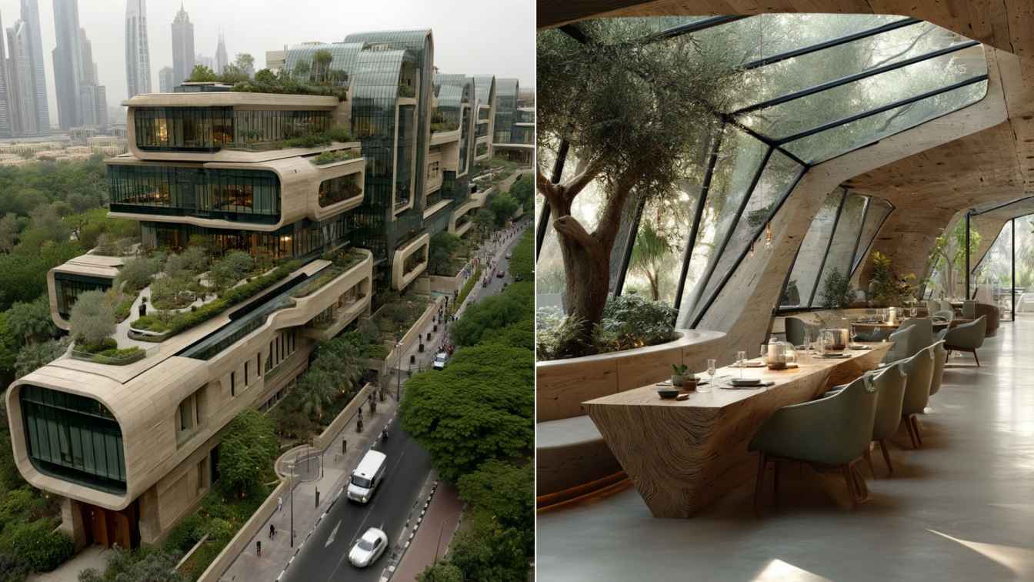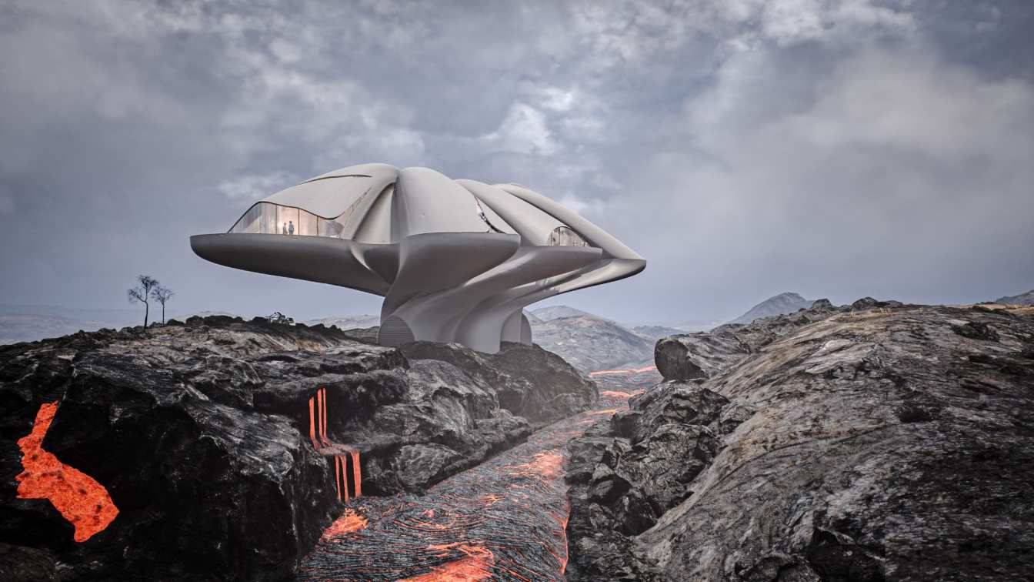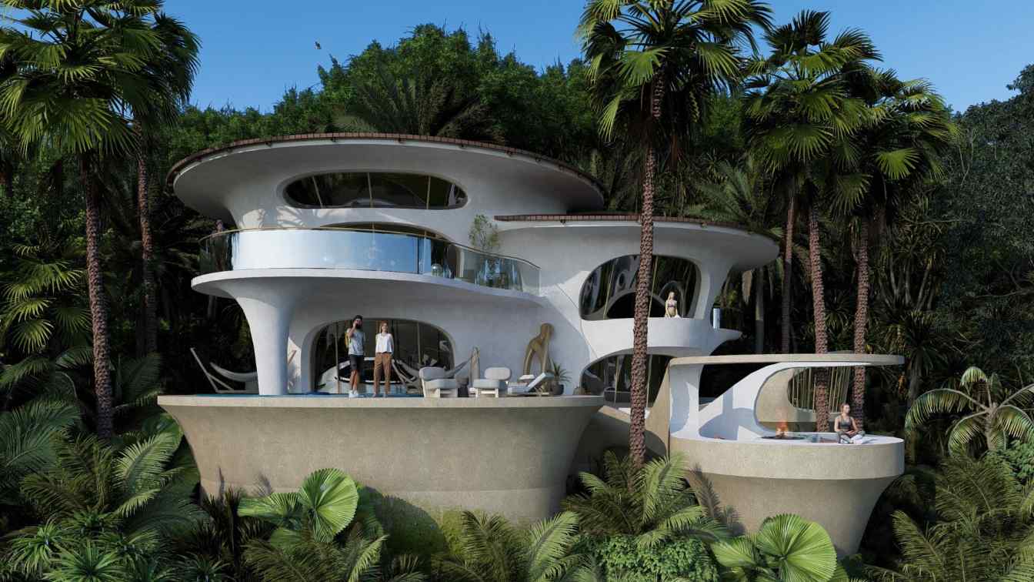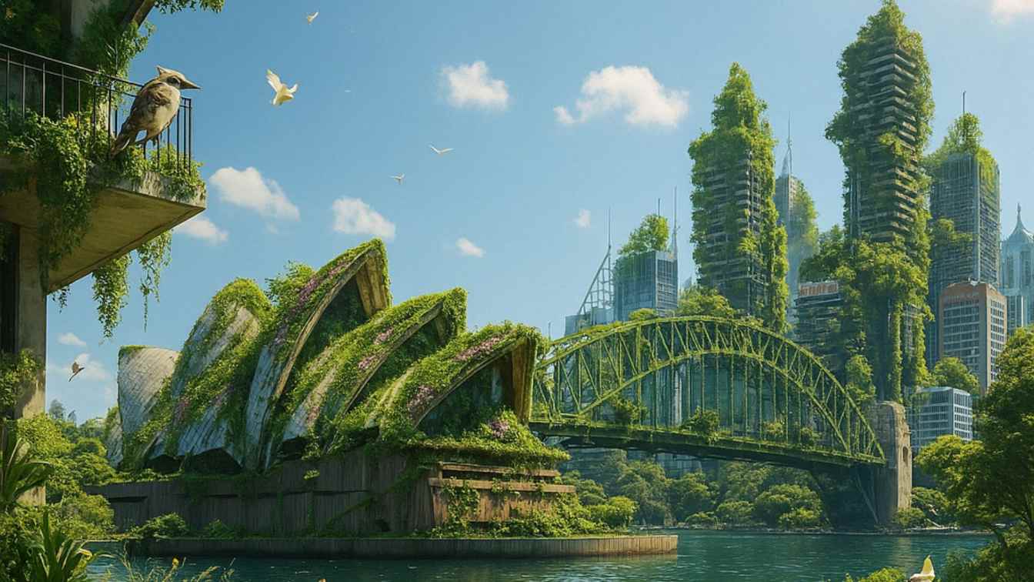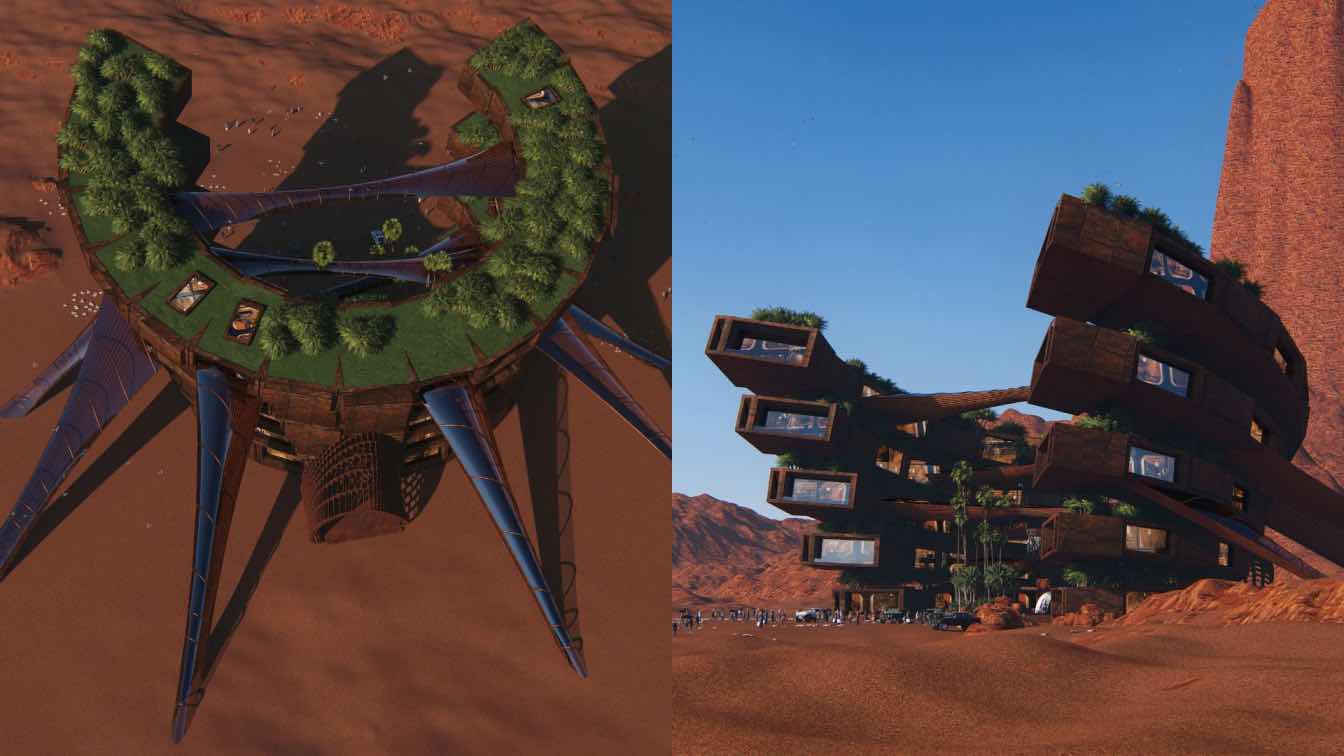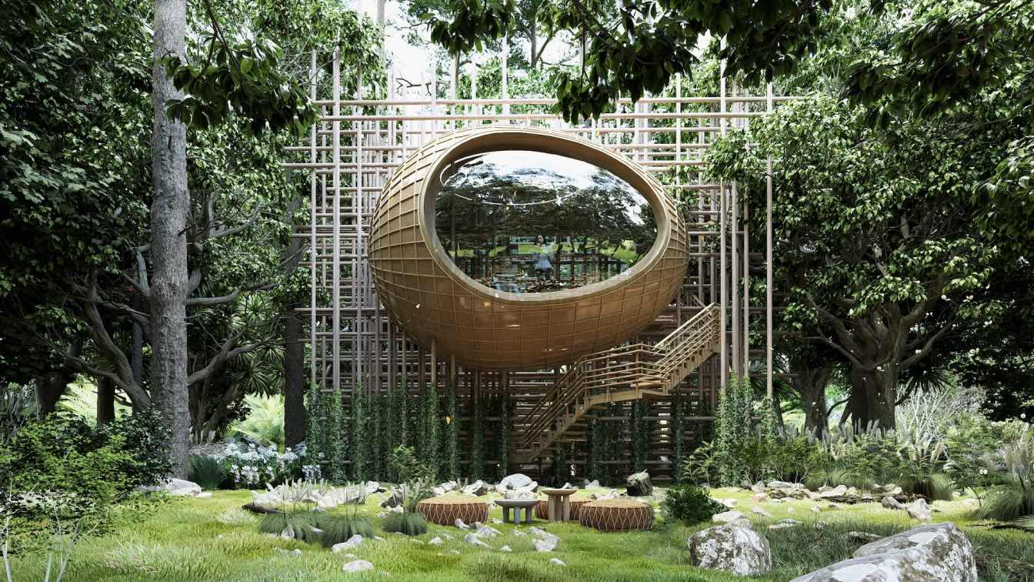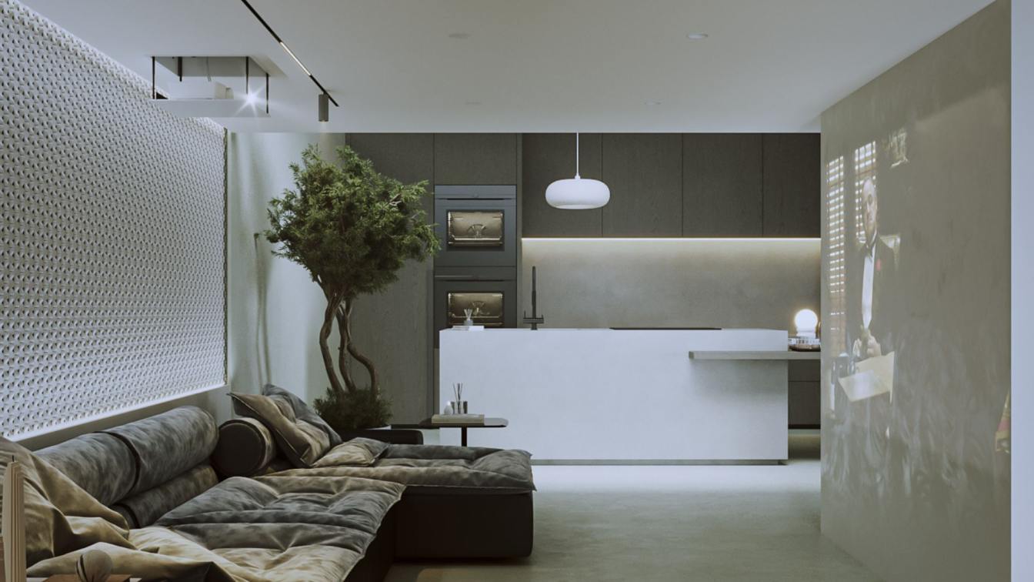In the heart of Dubai - a city constantly reshaping the future - a visionary project emerges: Oasis 9. This is not merely a building, but an architectural statement for the new century, balancing nature, technology, and aesthetic innovation.
Architecture firm
Redho_ai
Tools used
Midjourney AI, Adobe Photoshop
Principal architect
Parisa Ghargaz
Collaborators
Visualization: Parisa Ghargaz
Built area
2,000 - 4,000 m²
Typology
Mixed-Use (Residential + Wellness + Public Space)
In the volcanic heart of Kalapana, Hawaii, a futuristic structure gently rests upon the rock, like an organic creature finding refuge. It doesn’t conquer the landscape, it contemplates it. Inspired by parasitic architecture, Volcano Shell adapts to its surroundings like a natural extension of the hardened lava.
Project name
Volcano Shell
Architecture firm
ORCA Design
Location
Kalapana, Hawaii
Tools used
Rhinoceros 3D, Revit, Unreal Engine, Adobe Premiere Pro, Adobe Photoshop
Principal architect
Marcelo Ortega, Chris an Ortega, Jose Ortega
Design team
Chris an Ortega, Marcelo Ortega, José Ortega, Paula Zapata, Alexandra Gavilanez, Daniela Carvajal, Eliza Heredia, Camila Salinas
Collaborators
Francisco Perez, Wuilder Salcedo
Visualization
ORCA Design
Typology
Residential › Housing
Villa Ayoka is an architectural masterpiece nestled in the heart of Bali's jungle, where lush nature merges with organic, sculptural design. Inspired by the fluid forms of tropical flora and the spiritual connection to the earth, this villa redefines luxury by effortlessly integrating with its surroundings.
Architecture firm
Veliz Arquitecto
Tools used
SketchUp, Lumion, Adobe Photoshop
Principal architect
Jorge Luis Veliz Quintana
Design team
Jorge Luis Veliz Quintana, Luis Yariel
Collaborators
Luis Yariel
Visualization
Veliz Arquitecto
Typology
Residential › Villa
Rewilding Cities is a photorealistic AI visual series by architect Klaudio Muca, imagining a future in which the built environment is slowly, gracefully reclaimed by nature. Global landmarks — from Tokyo to Paris, Cairo to Rio —
Project name
Rewilding Cities
Architecture firm
Klaudio Muca
Location
Tokyo, Cairo, Paris, India, Sydney, London, Dubai, New York, Río de Janeiro, Roma, San Francisco, Singapore
Tools used
Midjourney AI, Adobe Photoshop
Principal architect
Klaudio Muca
In the heart of the Atacama Desert, Hotel Zanura "Flower of Silence" was born, a sculptural hotel inspired by the desert flower, a natural phenomenon that transforms aridity into ephemeral beauty.
Project name
Hotel Zanura "Flower of Silence"
Architecture firm
Veliz Arquitecto
Location
Atacama Desert, Chile
Tools used
SketchUp, Lumion, Adobe Photoshop
Principal architect
Jorge Luis Veliz Quintana
Design team
Jorge Luis Veliz Quintana
Visualization
Jorge Luis Veliz Quintana
Typology
Hospitality › Hotel
The main structure has an ovoid or spherical shape, evoking a cocoon or suspended nest, suggesting an integration with nature from a biomimetic perspective.
Project name
Nidum Cabina
Architecture firm
Veliz Arquitecto
Location
Colombia and Mexico
Tools used
SketchUp, Lumion, Adobe Photoshop
Principal architect
Jorge Luis Veliz Quintana
Design team
Jorge Luis Veliz Quintana
Visualization
Veliz Arquitecto
Typology
Residential › House
In the ever-evolving architectural landscape of New York City, where steel meets sky and culture meets concrete, a visionary new concept emerges — a futuristic bus stop in the shape of a tree. At first glance, it looks like a living sculpture, rooted in the urban fabric yet reaching toward the future — but it's more than just eye-catching design.
Project name
Urban Canopy
Architecture firm
Elaheh.arch Elhamlotfi_architect
Location
New York City, USA
Tools used
Midjourney AI, Adobe Photoshop
Principal architect
Elaheh Lotfi
Collaborators
Visualization: Elaheh Lotfi -Elham Lotfi
Typology
Urban Furniture Design - Bus stop
Trionest is a conceptual interior design project for a compact duplex residential unit located in Gorgan, Iran. The design is rooted in a modern approach that harmoniously blends three essential and expressive materials: wood, stone, and iron-each representing warmth, permanence, and structural clarity.
Architecture firm
Mohsen Arabali
Tools used
Auotodesk 3ds Max, Rhinoceros 3D, Corona Renderer, Adobe Photoshop
Principal architect
Mohsen Arabali
Design team
Mohsen Arabali
Visualization
Mohsen Arabali
Typology
Residential › Residential Interior, Duplex Unit

