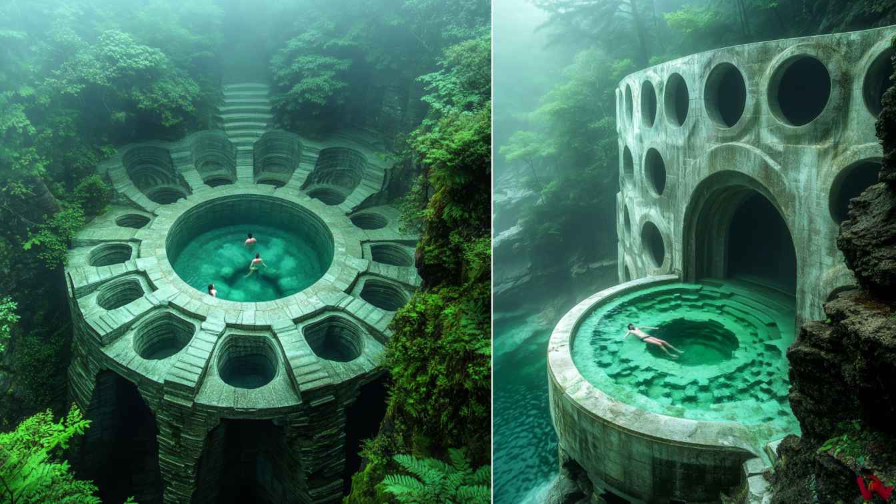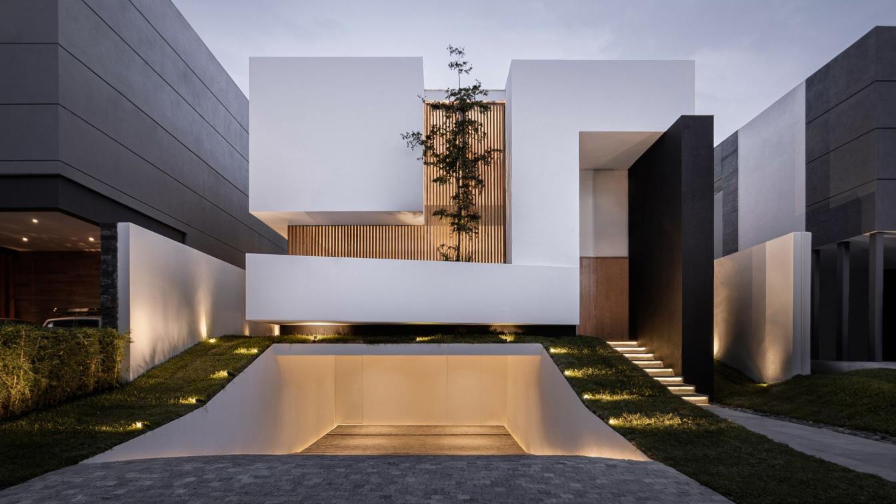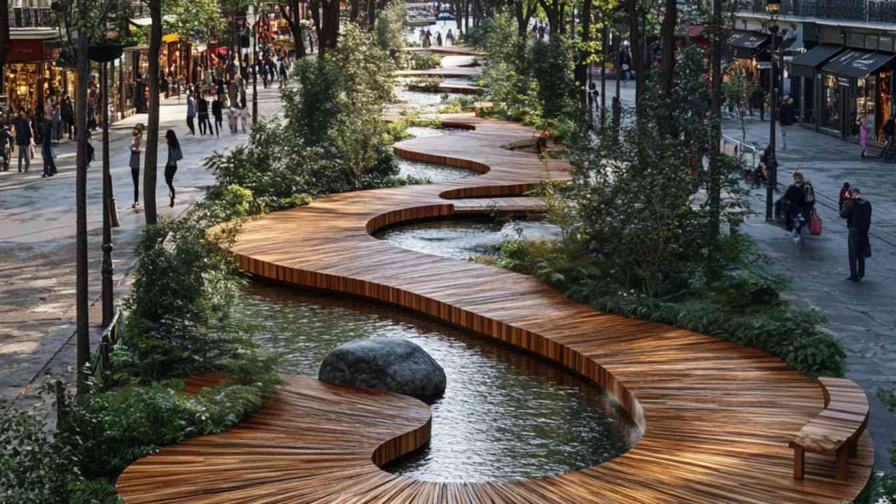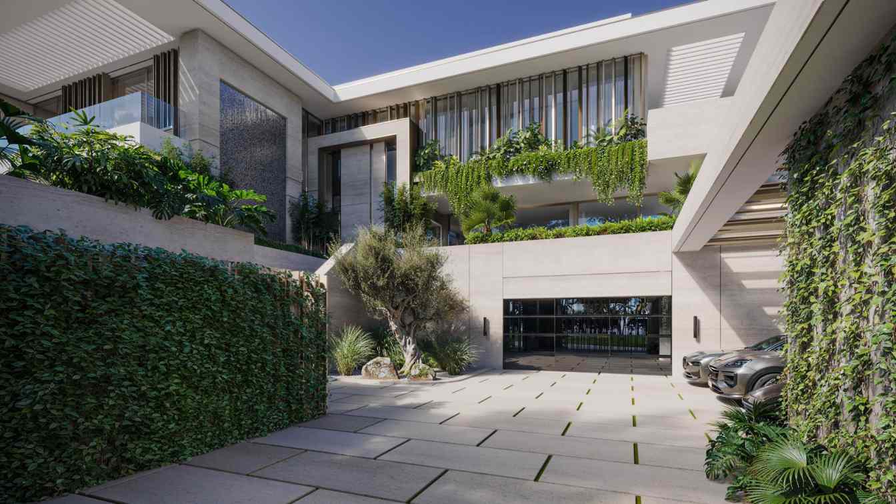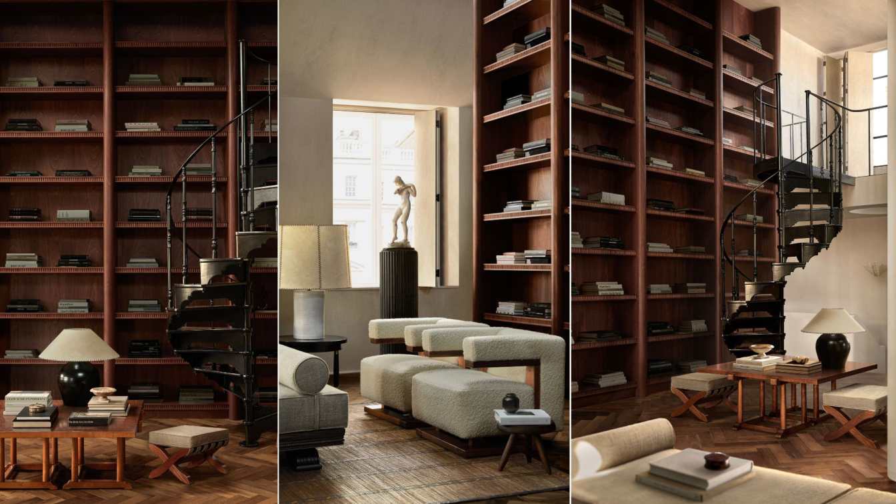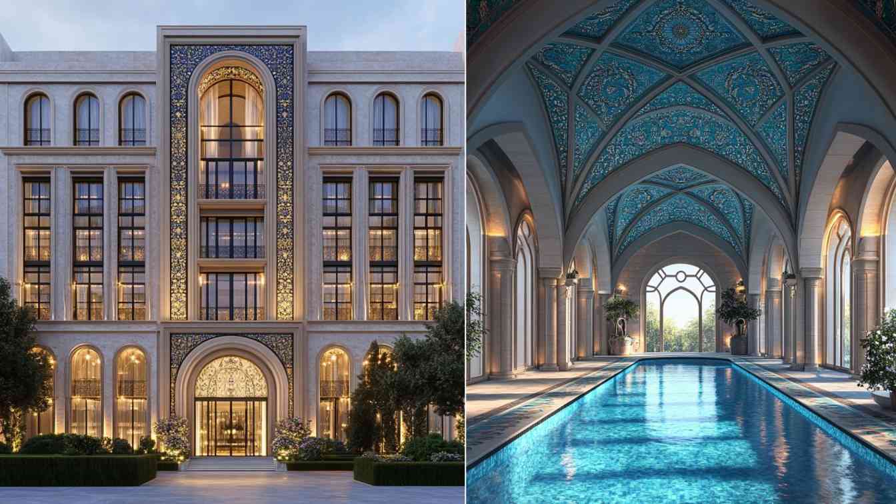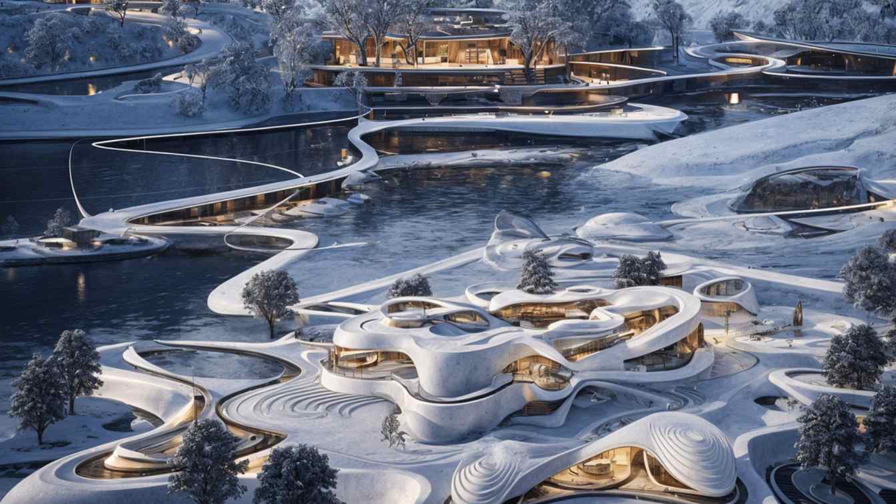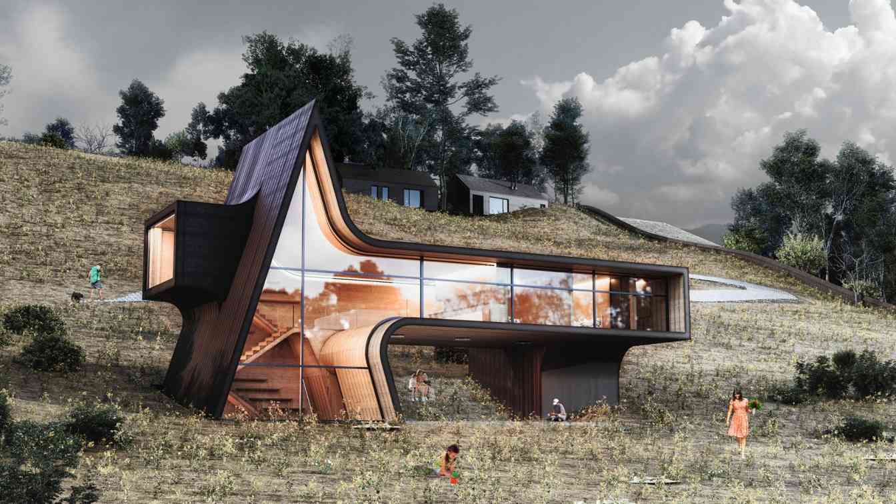Amidst the misty forest, a circular sanctuary rises—its sculpted edges flowing like ancient whispers. Textured surfaces play with light, creating a dynamic dialogue of shadow and form. From above, the fluid geometry reveals perfect symmetry, where each curve aligns with precision yet flows organically.
Project name
Serenade of Circles
Architecture firm
Owron Studio
Location
Zhangjiajie National Forest Park, China
Tools used
Midjourney AI, Adobe Photoshop, CapCut
Design team
Aramdokht Jabbari, Ali Baghizadeh
Visualization
Aramdokht Jabbari, Ali Baghizadeh
The project is located in a private urbanization in the northern area of the municipality of Zapopan, Jalisco, Mexico, this land has a peculiar topographic characteristic in an ascending manner, in such a way that in the back part it is 1.50 m above the level of the street.
Architecture firm
21 Arquitectos
Location
Zapopan, Jalisco, Mexico
Photography
Phocus Imagenes
Principal architect
Adolfo Arellano
Design team
Juan Hector Garcia Ventura
Interior design
21 Arquitectos
Structural engineer
Eduin Cervantes
Supervision
21 Arquitectos
Tools used
AutoCAD, SketchUp, Revit, Autodesk 3ds Max, Adobe Photoshop
Construction
21 arquitectos
Typology
Residential › House
The sidewalks of Champs-Élysées in Paris have been transformed into a unique sensory experience for visitors through redesign and the incorporation of natural elements. These sidewalks captivate the eyes with beautiful lighting at night, floral arrangements, and diverse plants, stimulating the sense of sight.
Project name
Redesign of the sidewalk on the Champs-Élysées
Architecture firm
Nature Architect
Location
Champs-Élysées, Paris, France
Tools used
Midjourney AI, Adobe Photoshop
Principal architect
Sahar Ghahremani Moghadam
Design team
Nature Architect
Built area
About 1.2 miles
Site area
Avenue Champs-Élysées Paris
Visualization
Sahar Ghahremani Moghadam
Typology
Commercial & Recreational
The residence will be located on the coast of West Africa. The plot area is approximately 40,000 square feet. The house is arranged in such a way that 3 cars can be placed on the side of the entrance, and a beautiful swimming pool is located on the inside of the facade. The entrance is made in the form of a portal.
Project name
Paradise Residence
Architecture firm
VAN GOOD Design
Tools used
ArchiCAD, Autodesk 3ds Max, Corona Renderer, Adobe Photoshop and Nikon D5 Body XQD Black
Principal architect
Ivan Hud
Design team
VAN GOOD Design
Collaborators
Interior design: Tetiana Ostapchuk • Materials: Stone, Metal • Budget: 20 million dollars
Visualization
VAN GOOD Design
Status
Under Construction
Typology
Residential › Private House
Dating to the early 19th century, the grand white stuccoed facades and leafy garden squares define the elegant appearance of London’s Belgravia neighbourhood. The townhouse standing on the edge of Eaton Square is a classic example of Georgian architecture, while the interiors of the three-level, 3,200-square-foot residence.
Project name
London Townhouse
Architecture firm
Child Studio
Photography
Helen Cathcart
Principal architect
Child Studio
Collaborators
Interna (custom furniture)
Interior design
Child Studio
Structural engineer
GS Contracts
Environmental & MEP
GS Contracts
Tools used
AutoCAD, 3ds Max Studio, Adobe Photoshop
Construction
GS Contracts
Material
Marble, Mahogany, Oak, Venetian plaster, Cast Iron
Typology
Residential Interior
Fiora Hotel stands as a conceptual architectural design that blends tradition and modernity, offering a serene and luxurious experience. Inspired by themes of freedom, authenticity, and the natural world, the design incorporates rich wooden accents and a calming blue color palette, creating a warm, inviting atmosphere.
Architecture firm
Sarvenaz Nazarian
Tools used
Midjourney AI, Adobe Photoshop
Principal architect
Sarvenaz Nazarian
Visualization
Sarvenaz Nazarian
Typology
Hospitality › Hotel
Digital platform that’s redefining how architects and designers showcase their work. An innovative way to share your portfolio, captivate audiences, and connect with potential clients. Our idea is to bring all creative industries to come to work together under one roof and cross inspire each other.
Architecture firm
Mind Design
Tools used
Autodesk Maya, Unreal Engine, Adobe Photoshop
Principal architect
Miroslav Naskov
Design team
Miroslav Naskov, David Richman, Jan Wilk, Michelle Naskov, Igor Starostyuk, Polina Shpolskaia, Pavlo Shlapak, Aleksandra Bibikova,Dmitriy Savosh, Nikolay Bodurov
Visualization
Mind Design, nVusual Studio
Status
Concept - Design, Beta version testing
Typology
Office Building › Innovation Center
Mutant-Hut by Iranian architect Habibeh Madjdabadi is one of twelve houses designed by renowned architects from various countries for the Voronet Park development. This initiative invites twelve international architects to create distinctive living spaces on a shared site of 11,000 square meters, offering visitors the opportunity to experience arch...
Architecture firm
Habibeh Madjdabadi Architecture Studio
Location
Voronet, Suceava, Romania
Tools used
AutoCAD, Adobe Photoshop, Rhinoceros 3D, Autodesk 3ds Max, Adobe InDesign
Principal architect
Habibeh Madjdabadi
Site area
1,1000 m², Plot area: 270 m²
Visualization
Mohammad Hossein Bashari, Mona Mohseni
Client
Share Architect Alliance Program
Typology
Hospitality Architecture

