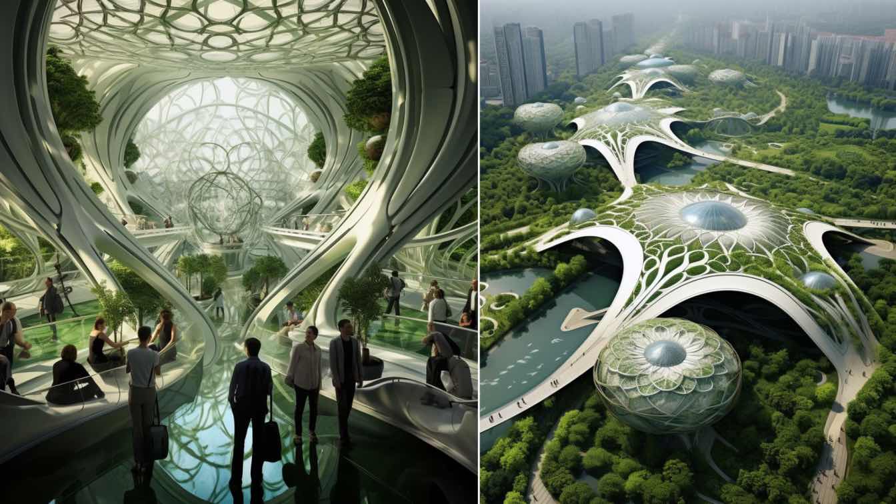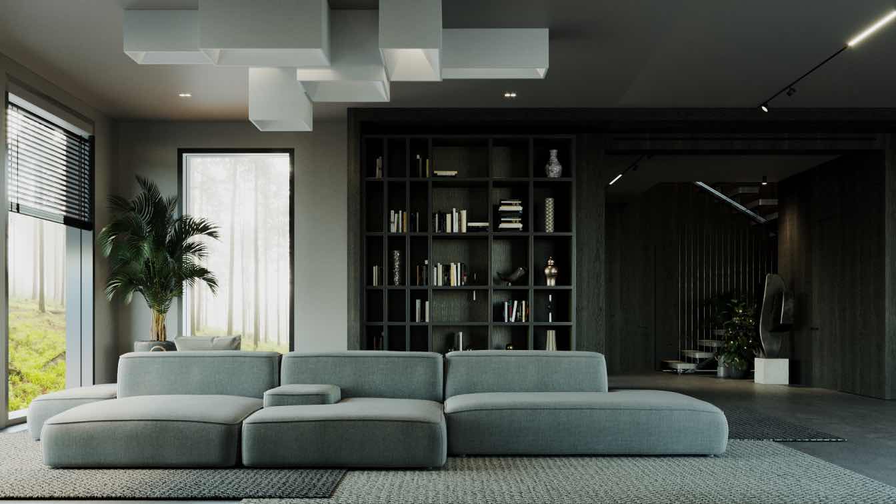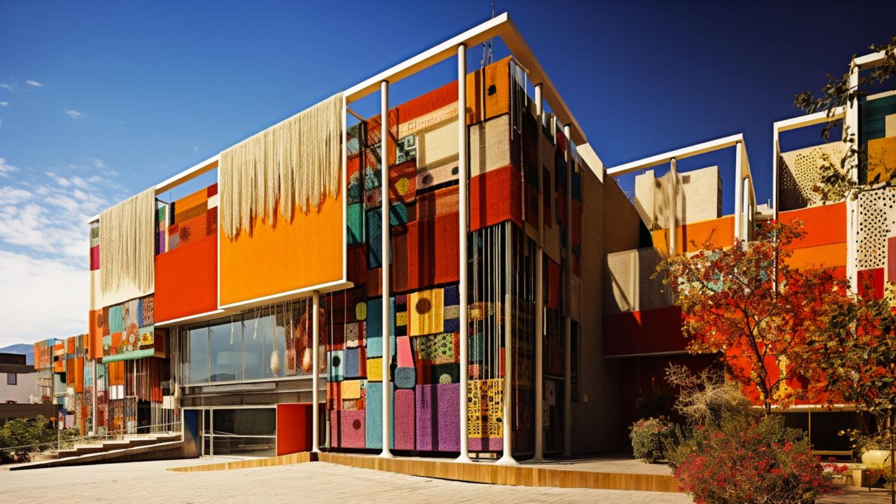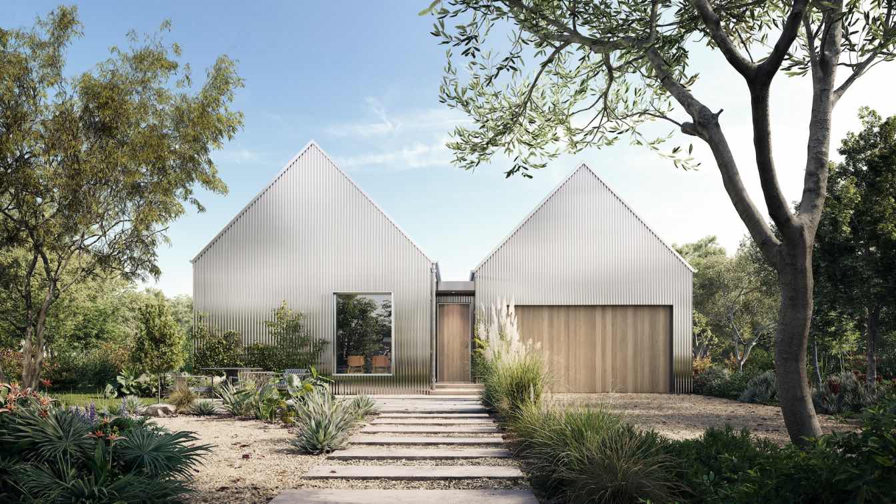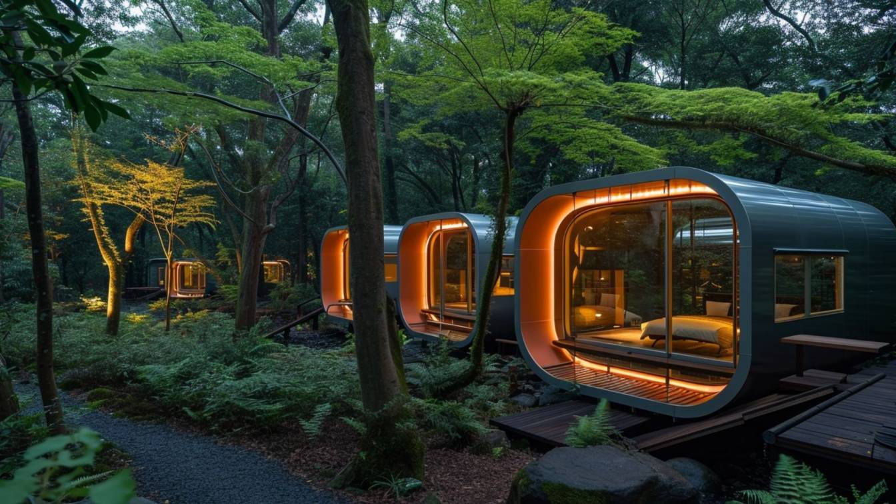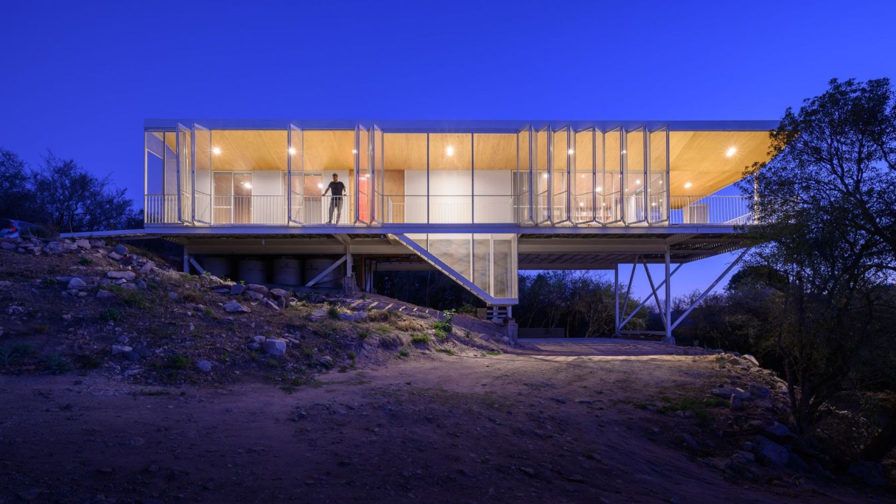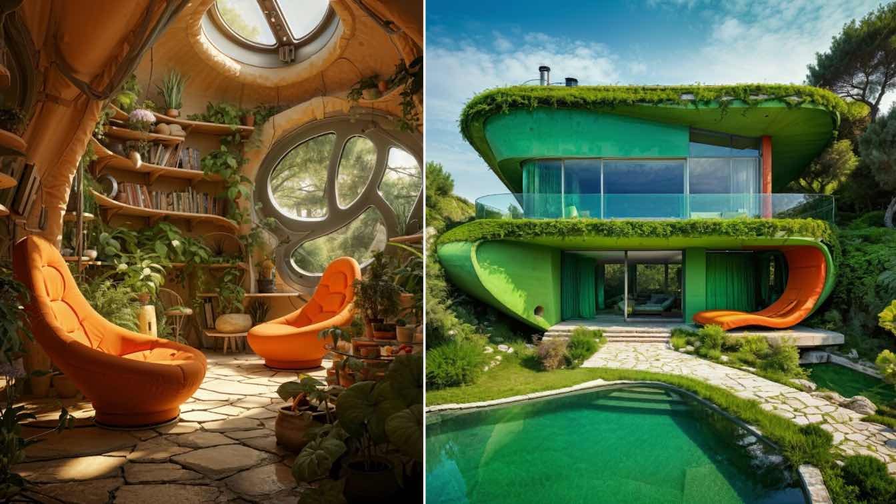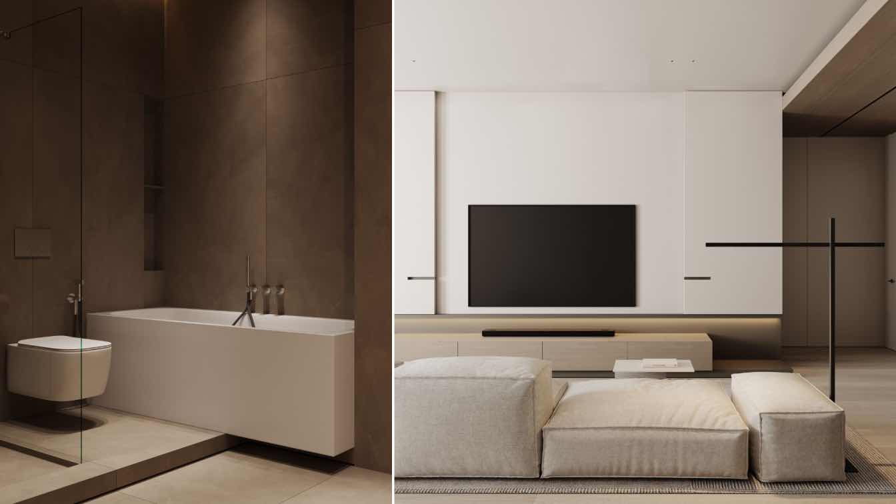Embark on an architectural butanical garden odyssey with Julian Luo, where design meets nature, and the future unfolds in every curve and silhouette. Julian Luo's futuristic architecture captivates with organic nature-inspired forms and breathtaking aerial views, showcasing a perfect blend of photo-realistic hyperbole and streamlined design.
Project name
Orchid Botanical Garden
Architecture firm
architectt_a.m
Tools used
Midjourney AI, Adobe Photoshop
Principal architect
Azra Mizban
Visualization
Azra Mizban
Typology
Futuristic Architecture, AI Architecture
The home in Shchuchinsk (Kazakhstan) is a place where nature meets the city and the past meets the future. The family chose the space at the foot of the mountain near the lake for permanent residence consciously, as did the designers. 10 years ago, Kvadrat Architects studio created an interior design for the house of the client's parents. Apparentl...
Architecture firm
Kvadrat Architects
Location
Shchuchinsk, Kazakhstan
Tools used
Autodesk 3ds Max, Adobe Photoshop, AutoCAD
Principal architect
Sergey Bekmukhanbetov, Rustam Minnekhanov
Design team
Kvadrat architects
Completion year
2023-2024 (In Progress)
Collaborators
Lema, Cesar, Gessi, Villeroy&boch, Inalco, Centrsvet. Ekaterina Parichyk (Text)
Visualization
Kvadrat architects
Typology
Residential › House
A memorable experience in the carpet and textile museum and gallery in the heart of Tehran. This building is inspired by the weft of carpet and textile threads, which have a long-standing tradition in Iran of dyeing them, and silk threads with modern materials and a futuristic design. Designing a museum and gallery dedicated to carpets and textiles...
Project name
The carpet and textile museum and gallery in the heart of Tehran
Architecture firm
Rezvan Yarhaghi
Tools used
Midjourney AI, Adobe Photoshop
Principal architect
Rezvan Yarhaghi
Visualization
Rezvan Yarhaghi
Typology
Cultural Architecture > Museum
Penfold stands out as a pioneer in delivering a truly distinctive product — architecturally designed Shed Houses. This innovative venture targets a wide audience, appealing to everyday families, singles, and couples. What sets Penfold apart is their commitment to bringing a touch of Scandinavian charm to the Australian market through steel portal f...
Architecture firm
Penfold
Tools used
Autodesk 3ds Max, Corona Renderer, Adobe Photoshop
Collaborators
enfold, CUUB studio
Visualization
CUUB studio
Status
Under Construction
Typology
Residential › House
Experience a whimsical retreat amidst nature's embrace at the Glass Capsule Hotel nestled in the heart of Daigoji Forest, Japan—a vibrant haven that merges playful design with the tranquility of the forest. The transparent capsules, like jewels in the woods, offer an immersive stay surrounded by the serene beauty of nature.
Project name
Peaceful Point
Architecture firm
Green Clay Architecture
Location
Daigoji Forest, Japan
Tools used
Midjourney AI, Adobe Photoshop
Principal architect
Khatereh Bakhtyari
Design team
Green Clay Architecture
Visualization
Khatereh Bakhtyari
Typology
Hospitality › Hotel
House in the clouds is located in a portion of native forest in Salsipuedes, 30 km from the city of Córdoba. Located in the central sector of the land, with its long side facing north, it appears as a white prism, levitating over the mountain and getting lost in the clouds.
Project name
House in the clouds (Casa en las nubes)
Architecture firm
MALVINA ZAYAT estudio de arquitectura
Location
Córdoba, Argentina
Photography
Gonzalo Viramonte
Design team
Natalia Lucía Ruiz Venicio
Structural engineer
Edgar Moran
Tools used
AutoCAD, SketchUp, V-ray, Adobe Photoshop
Typology
Residential › House
Welcome to 'Arboreal Home,' a marvel of architectural ingenuity seamlessly integrated into the timeless landscapes of Sardinian nature. This villa is a testament to a harmonious blend of nature-inspired design and the transience of life, offering an oasis of tranquility among the oleanders of Sardinia.
Project name
Arboreal Home
Architecture firm
Studio 13
Tools used
Midjourney AI, Prome.ai, Adobe Photoshop
Principal architect
Pietro Bersini
Typology
Residential › House
This project is all about technology and elegance. Here clients will listen to pure and deep sound. Here new technologies are neighbouring with iconic objects and shapes. And the main thing is that every detail is designed to give comfort to the family.
Architecture firm
Babayants Architects
Tools used
Autodesk 3ds Max, Corona Renderer, Adobe Photoshop
Principal architect
Artem Babayants
Design team
Babayants Architects
Visualization
Babayants Architects
Typology
Residential › Apartment

